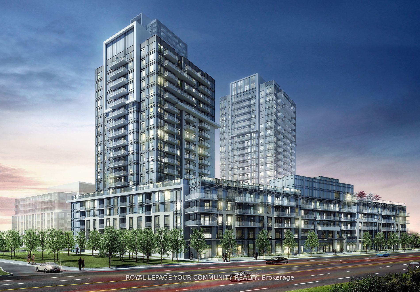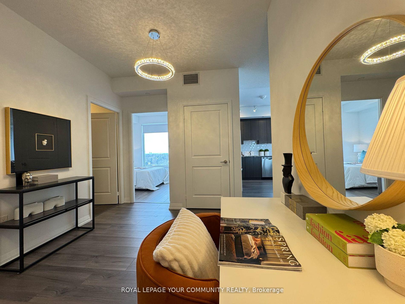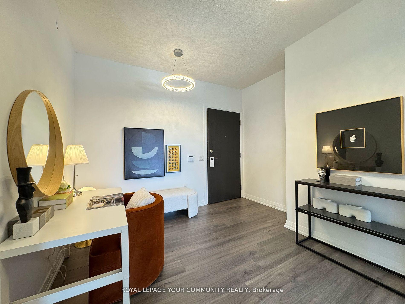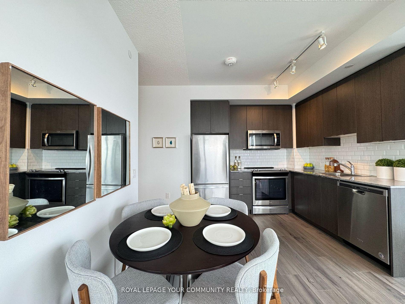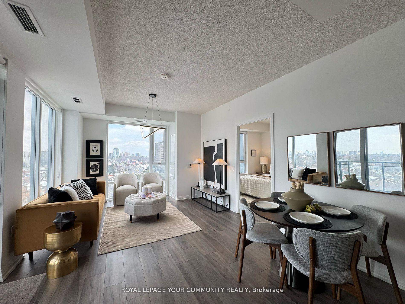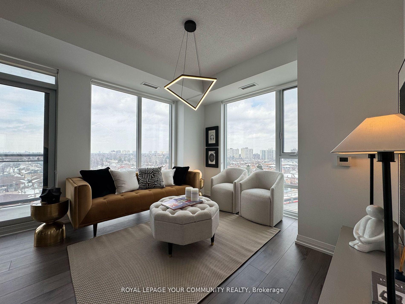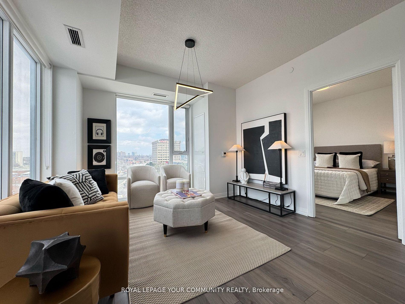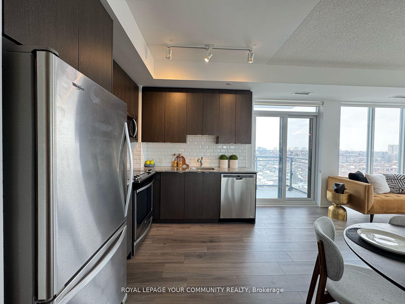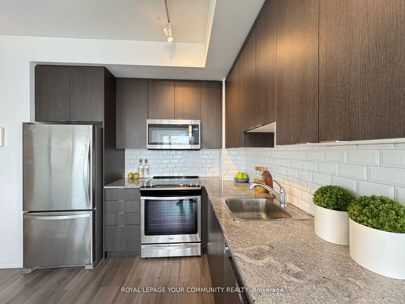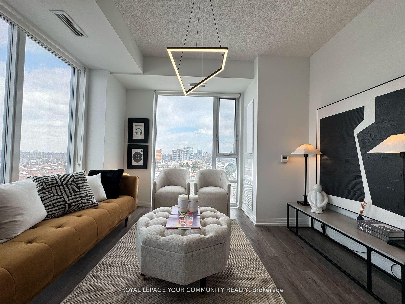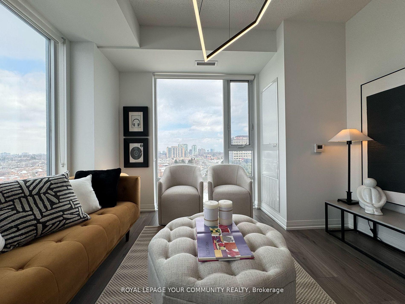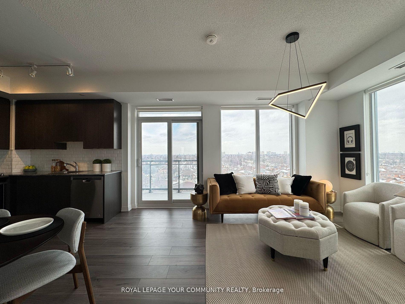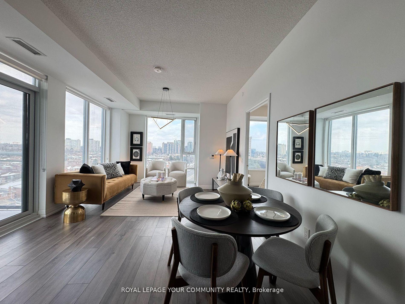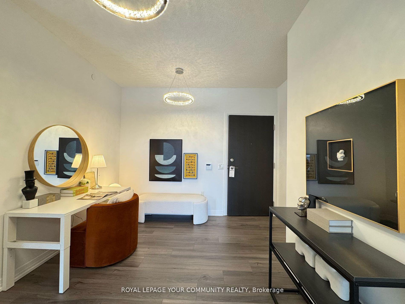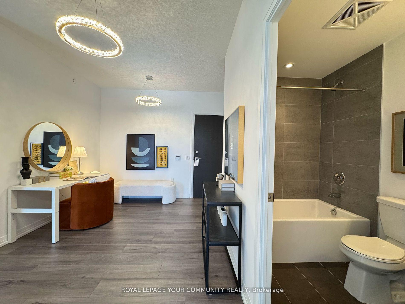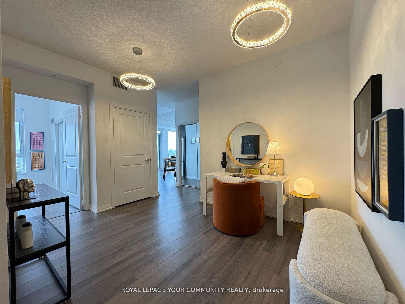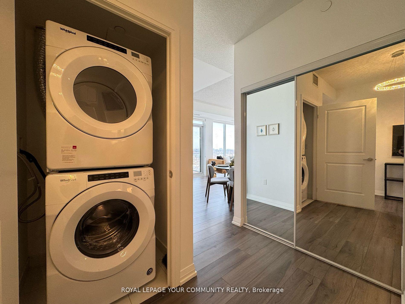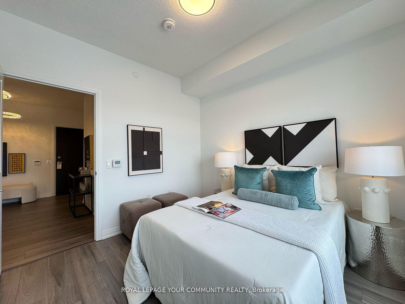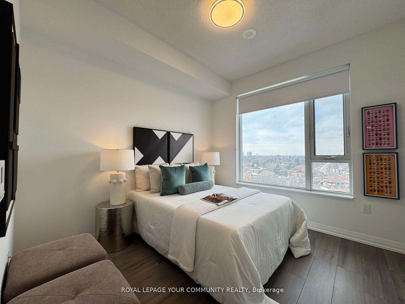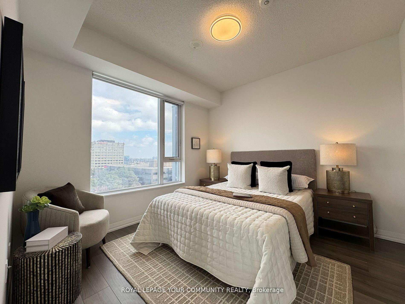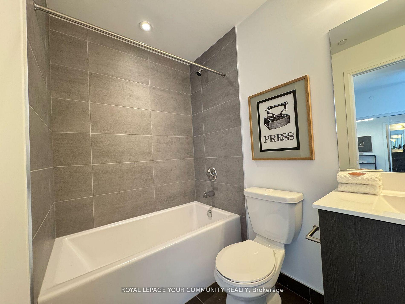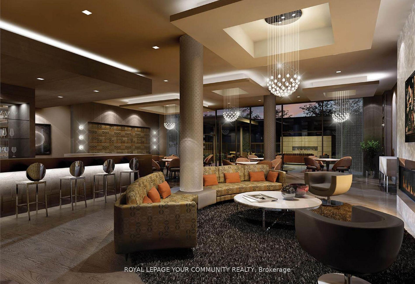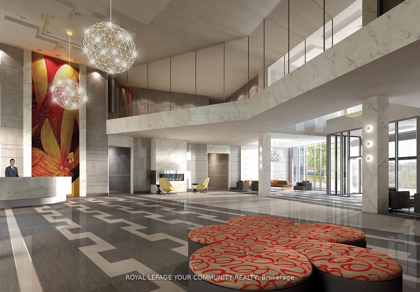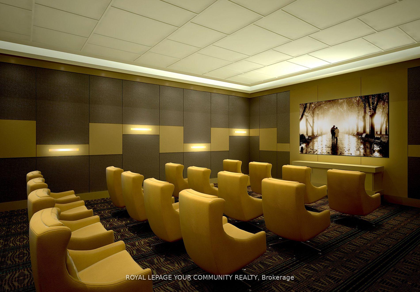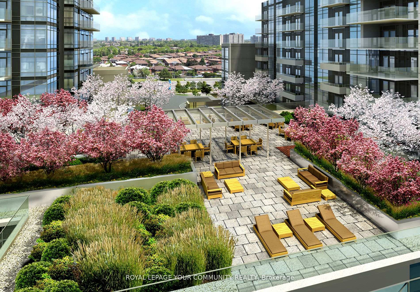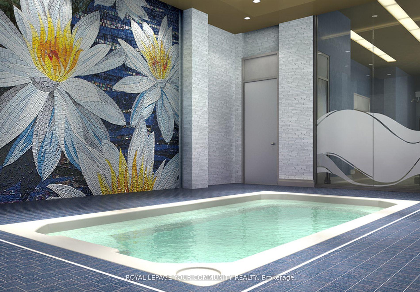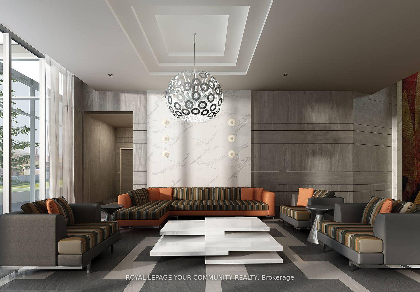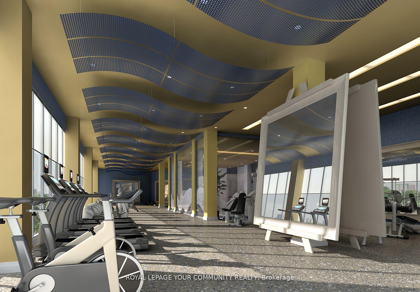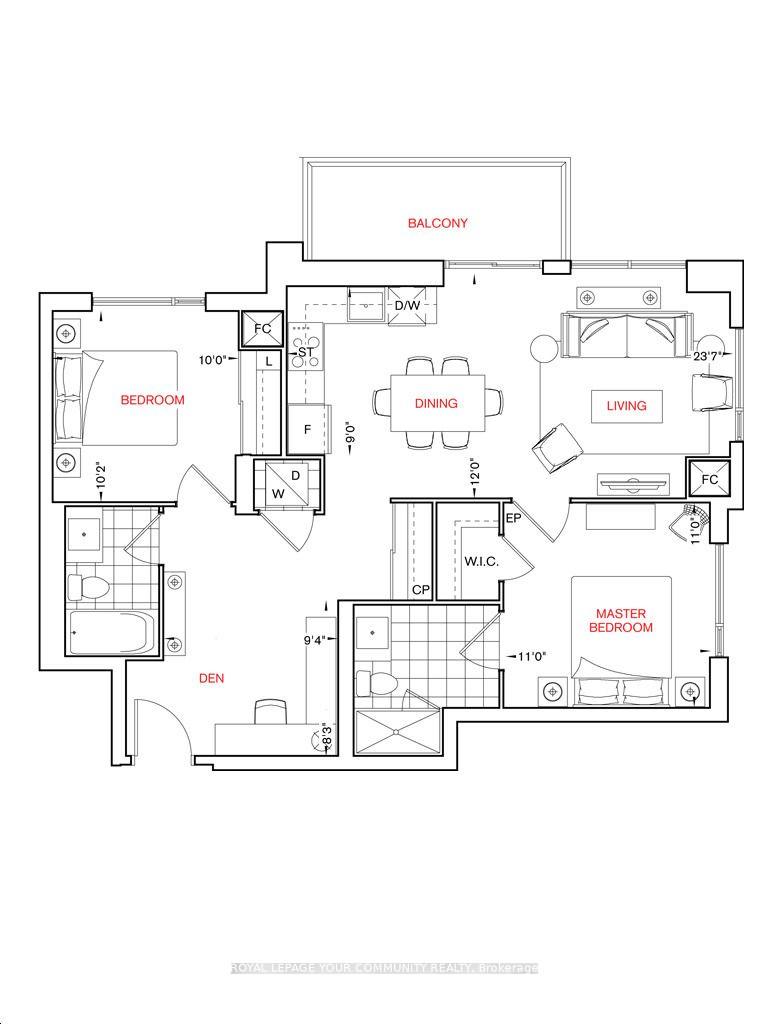$3,000
Available - For Rent
Listing ID: C12222173
60 Ann O'Reilly Road , Toronto, M2J 0C8, Toronto
| Tridel Parfait at Atria Condos. A 2-bedroom + Den corner unit on the 8th floor, uncbstructed North East View, 9' ceiling, open concept, functional layout.Natural light-filled living room and bedrooms, floor-to-ceiling windows on two sides, overlooking rooftop garden and low-rise neighbourhood.The dining room opens out to the balcony. Large kitchen with stone counter/backsplash/ss appliances.A large den can accommodate a work area for two.A lovely primary bedroom with 3pc ensuite, walk-in closet and a clear view to the east.A good-sized second bedroom with a clear north view, next to a 4-piece washroom.Ensuite laundry.Building amenities, gymnasium, swimming spa, theatre room, dining room, party room for rental, round-the-clock concierge.Close to Fairview Mall, Don Mills Subway station, Fairview Library, Schools, Hwy 401 & 404. |
| Price | $3,000 |
| Taxes: | $0.00 |
| Deposit Required: | True |
| Occupancy: | Vacant |
| Address: | 60 Ann O'Reilly Road , Toronto, M2J 0C8, Toronto |
| Postal Code: | M2J 0C8 |
| Province/State: | Toronto |
| Directions/Cross Streets: | Sheppard/Hwy 404 |
| Level/Floor | Room | Length(ft) | Width(ft) | Descriptions | |
| Room 1 | Flat | Living Ro | 23.48 | 12 | Combined w/Dining, Laminate, Window Floor to Ceil |
| Room 2 | Flat | Dining Ro | 23.48 | 12 | Combined w/Kitchen, W/O To Balcony |
| Room 3 | Flat | Kitchen | 23.48 | 12 | Combined w/Dining, Stainless Steel Appl, Track Lighting |
| Room 4 | Flat | Den | 9.41 | 8.3 | Separate Room, Closet, LED Lighting |
| Room 5 | Flat | Primary B | 10.99 | 10.99 | 3 Pc Ensuite, Closet Organizers, Walk-In Closet(s) |
| Room 6 | Flat | Bedroom 2 | 10.2 | 10 | Large Window, Large Closet, LED Lighting |
| Washroom Type | No. of Pieces | Level |
| Washroom Type 1 | 4 | Flat |
| Washroom Type 2 | 3 | Flat |
| Washroom Type 3 | 0 | |
| Washroom Type 4 | 0 | |
| Washroom Type 5 | 0 |
| Total Area: | 0.00 |
| Approximatly Age: | 0-5 |
| Sprinklers: | Moni |
| Washrooms: | 2 |
| Heat Type: | Fan Coil |
| Central Air Conditioning: | Central Air |
| Elevator Lift: | True |
| Although the information displayed is believed to be accurate, no warranties or representations are made of any kind. |
| ROYAL LEPAGE YOUR COMMUNITY REALTY |
|
|

Mina Nourikhalichi
Broker
Dir:
416-882-5419
Bus:
905-731-2000
Fax:
905-886-7556
| Book Showing | Email a Friend |
Jump To:
At a Glance:
| Type: | Com - Condo Apartment |
| Area: | Toronto |
| Municipality: | Toronto C15 |
| Neighbourhood: | Henry Farm |
| Style: | Apartment |
| Approximate Age: | 0-5 |
| Beds: | 2 |
| Baths: | 2 |
| Fireplace: | N |
Locatin Map:

