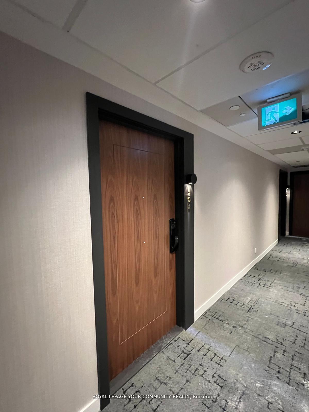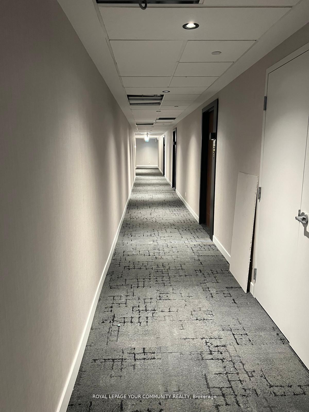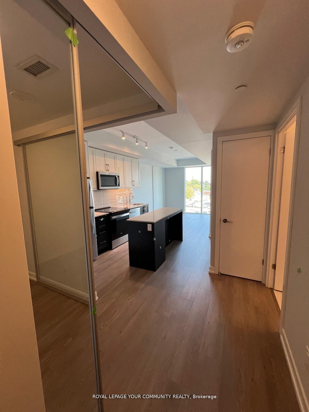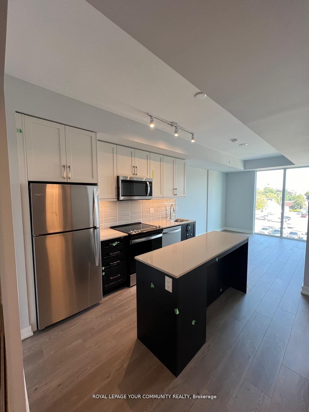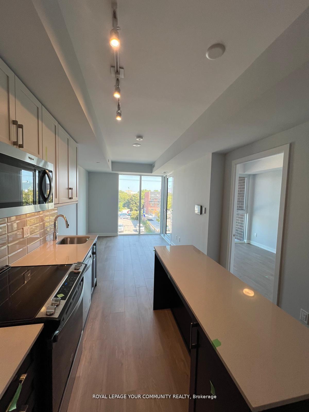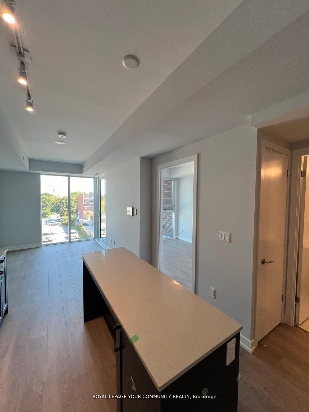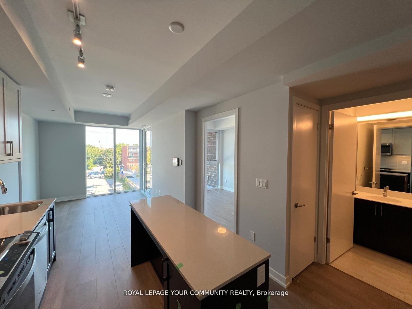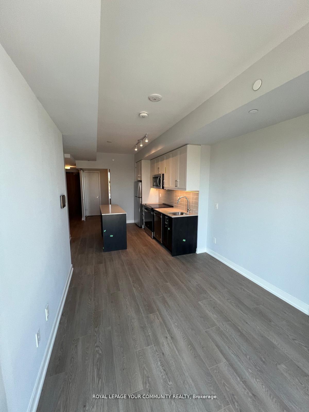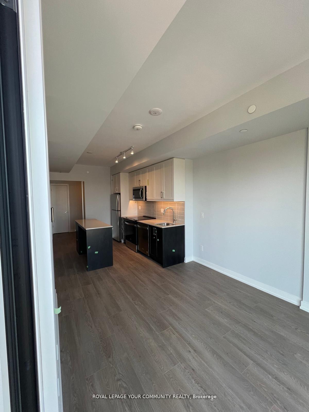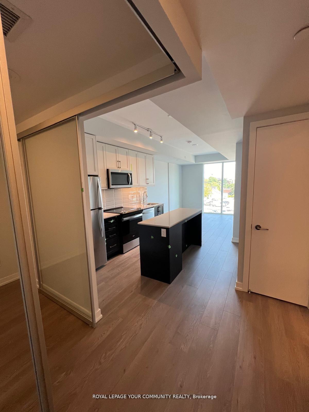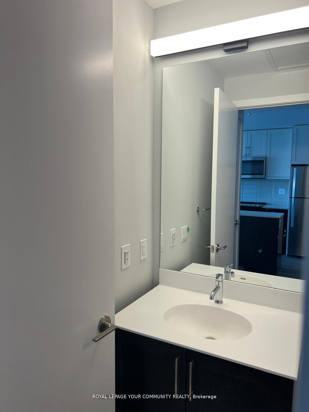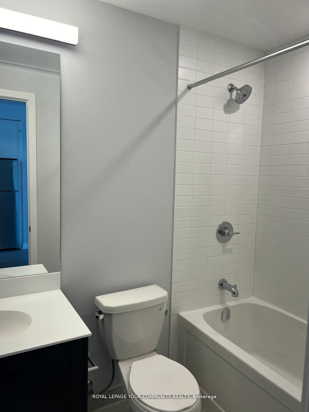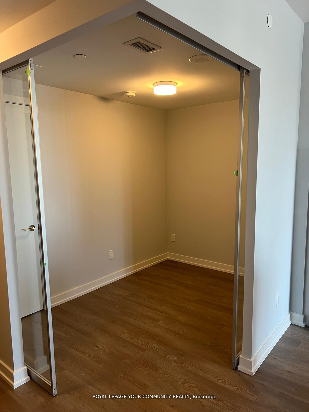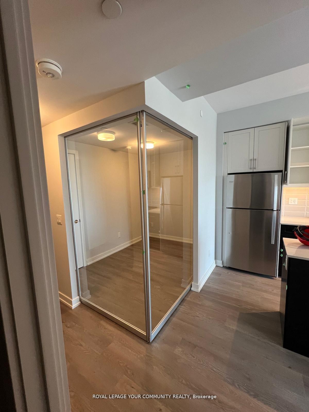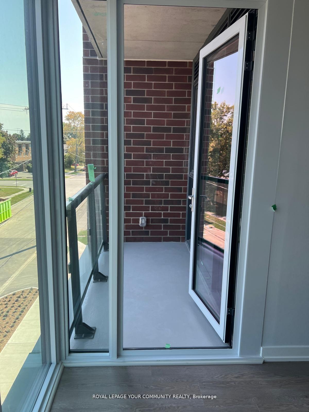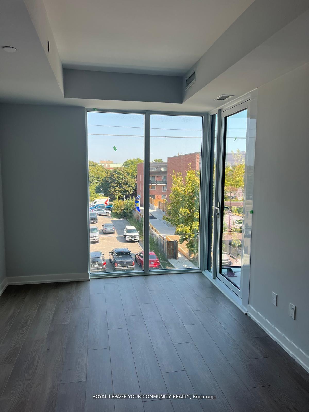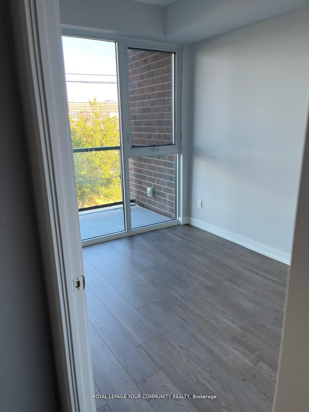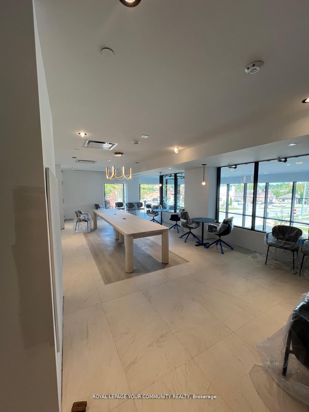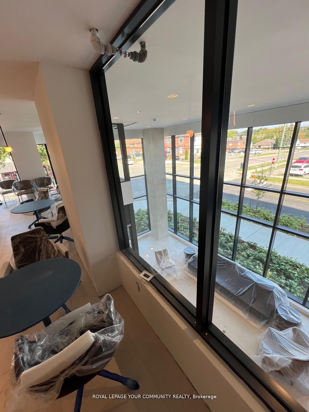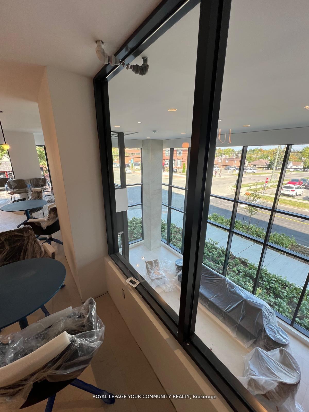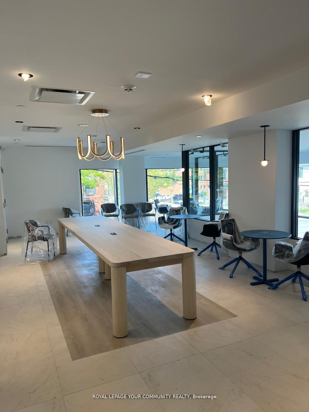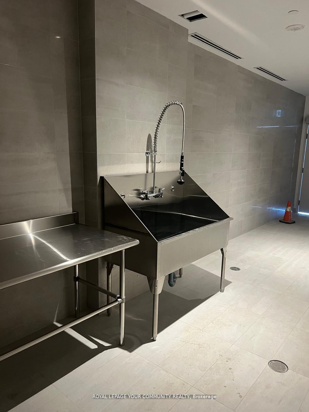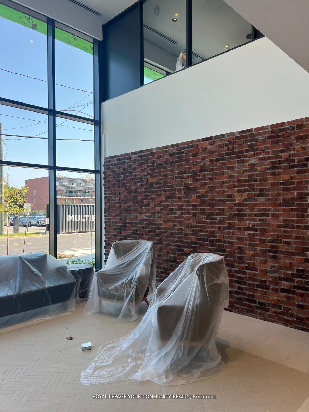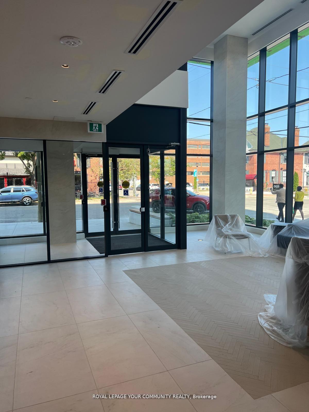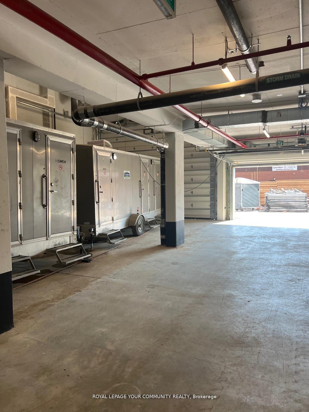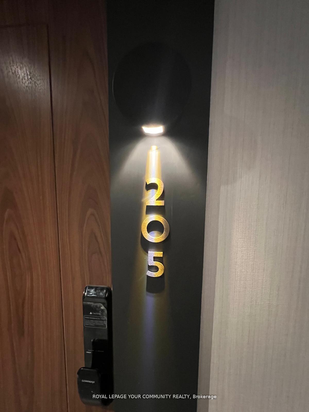$709,000
Available - For Sale
Listing ID: E11190512
201 Brock St South , Unit 205, Whitby, L1N 4K2, Ontario
| Welcome to Station No 3. Modern living, Situated In A Sensational, Dramatic & Magnificent Surrounding in the heart of Downtown Whitby.A World Class, Stunning, Executive Suite with High Quality Upgrades & Unique Finishes, By Award winning builder Brookfield Residential.This spacious 1+1 bedroom layout features open concept living, 9 foot ceilings, laminate flooring throughout. Modern kitchen includes stainless steel appliances, quartz countertop, ceramic backsplash. Walk out to a cozy balcony. Easy access to 401, 412, & 407. Steps to retail, transit,amenities and so much more.State of the art building amenities include: gym, yoga, studio, party room, third floor courtyard,concierge, fifth floor common terrace with fire pit, BBQS and more ... **EXTRAS** Brand new appliances included: stainless steel fridge, stove, microwave/hood fan combo, dishwasher,washer & dryer |
| Price | $709,000 |
| Taxes: | $0.00 |
| Maintenance Fee: | 470.00 |
| Occupancy: | Owner |
| Address: | 201 Brock St South , Unit 205, Whitby, L1N 4K2, Ontario |
| Province/State: | Ontario |
| Property Management | TBA |
| Condo Corporation No | TBA |
| Level | 2 |
| Unit No | 05 |
| Directions/Cross Streets: | Brock St. S/Colborne |
| Rooms: | 3 |
| Rooms +: | 1 |
| Bedrooms: | 1 |
| Bedrooms +: | 1 |
| Kitchens: | 1 |
| Family Room: | N |
| Basement: | None |
| Level/Floor | Room | Length(ft) | Width(ft) | Descriptions | |
| Room 1 | Flat | Kitchen | 10.99 | 9.74 | Stainless Steel Appl, Backsplash, Quartz Counter |
| Room 2 | Flat | Living | 11.74 | 9.51 | Window Flr to Ceil, Laminate |
| Room 3 | Flat | Dining | 10.99 | 9.74 | Combined W/Living, Laminate |
| Room 4 | Flat | Prim Bdrm | 11.74 | 9.25 | Window Flr to Ceil, Laminate |
| Room 5 | Flat | Den | 6.92 | 9.74 | Closet, Laminate |
| Washroom Type | No. of Pieces | Level |
| Washroom Type 1 | 4 | Main |
| Approximatly Age: | New |
| Property Type: | Condo Apt |
| Style: | Apartment |
| Exterior: | Concrete |
| Garage Type: | Underground |
| Garage(/Parking)Space: | 1.00 |
| Drive Parking Spaces: | 1 |
| Park #1 | |
| Parking Type: | Exclusive |
| Exposure: | E |
| Balcony: | Terr |
| Locker: | None |
| Pet Permited: | Restrict |
| Approximatly Age: | New |
| Approximatly Square Footage: | 600-699 |
| Maintenance: | 470.00 |
| CAC Included: | Y |
| Common Elements Included: | Y |
| Building Insurance Included: | Y |
| Fireplace/Stove: | N |
| Heat Source: | Gas |
| Heat Type: | Forced Air |
| Central Air Conditioning: | Central Air |
| Ensuite Laundry: | Y |
$
%
Years
This calculator is for demonstration purposes only. Always consult a professional
financial advisor before making personal financial decisions.
| Although the information displayed is believed to be accurate, no warranties or representations are made of any kind. |
| ROYAL LEPAGE YOUR COMMUNITY REALTY |
|
|

Mina Nourikhalichi
Broker
Dir:
416-882-5419
Bus:
905-731-2000
Fax:
905-886-7556
| Book Showing | Email a Friend |
Jump To:
At a Glance:
| Type: | Condo - Condo Apt |
| Area: | Durham |
| Municipality: | Whitby |
| Neighbourhood: | Downtown Whitby |
| Style: | Apartment |
| Approximate Age: | New |
| Maintenance Fee: | $470 |
| Beds: | 1+1 |
| Baths: | 1 |
| Garage: | 1 |
| Fireplace: | N |
Locatin Map:
Payment Calculator:

