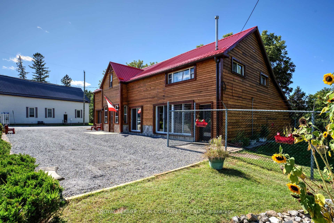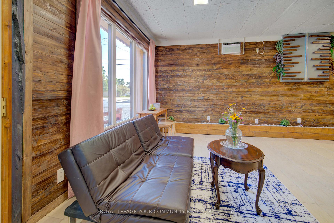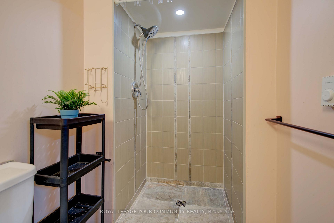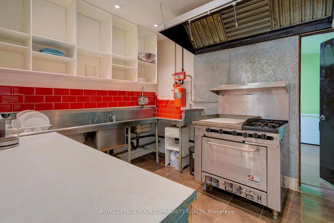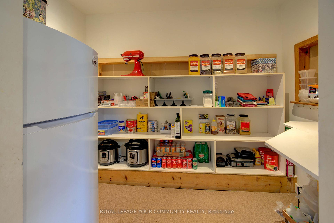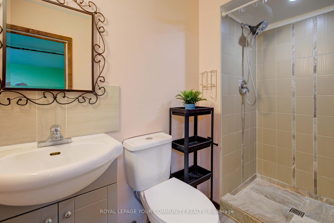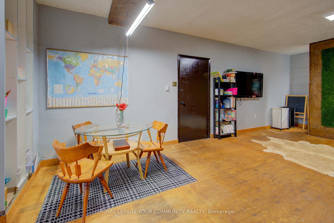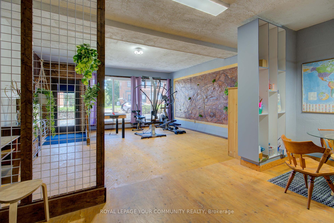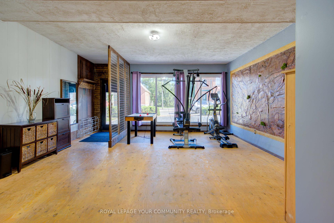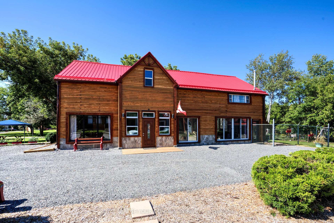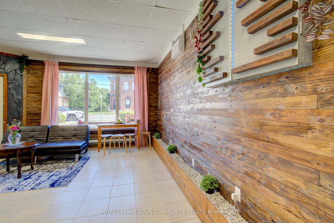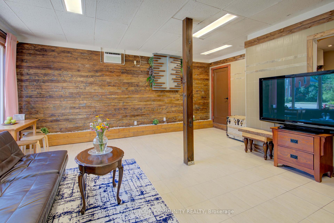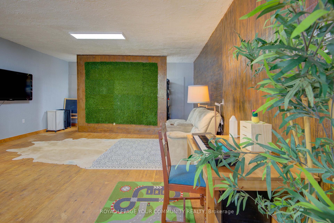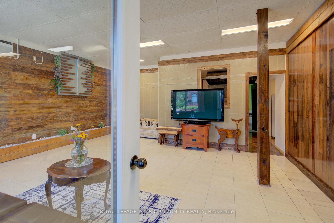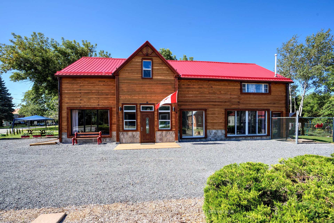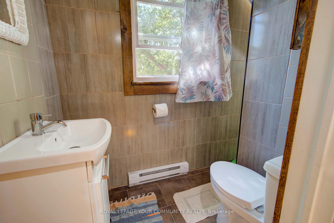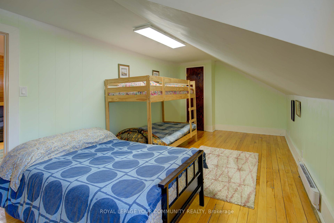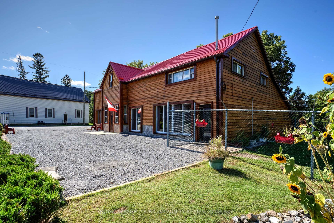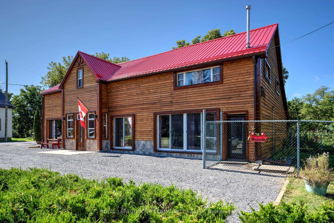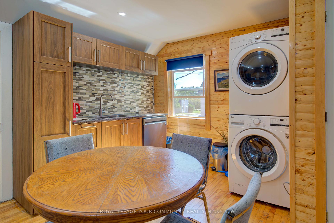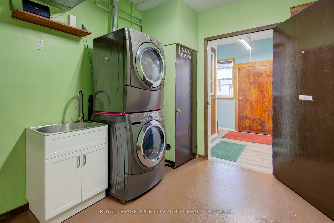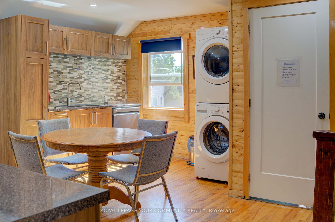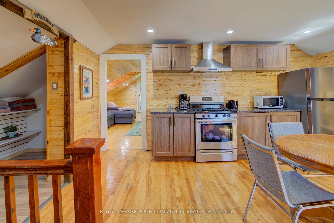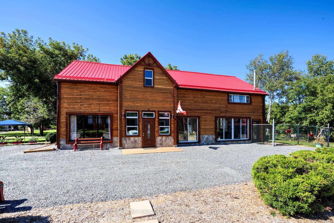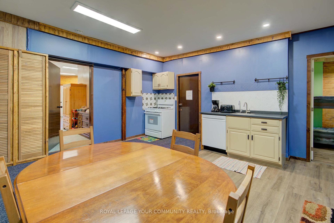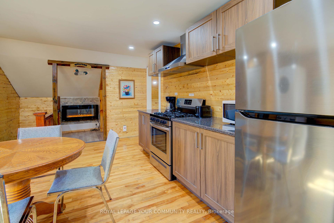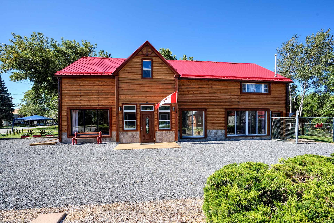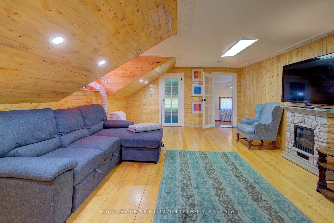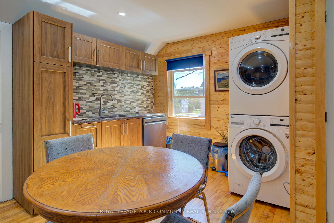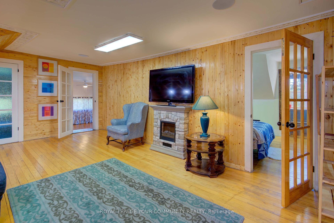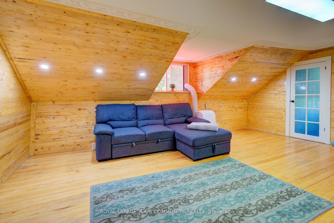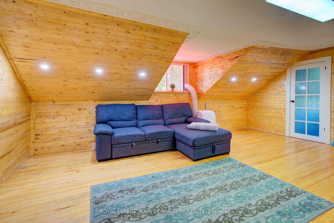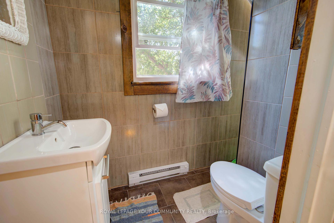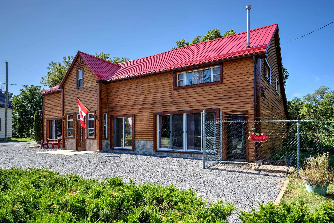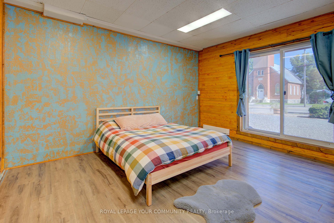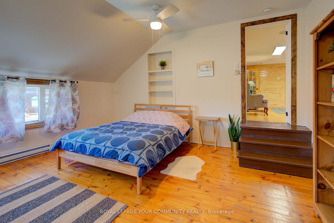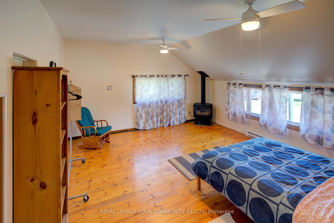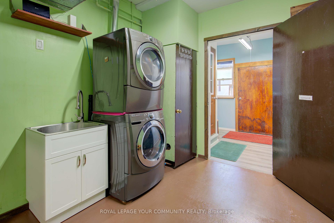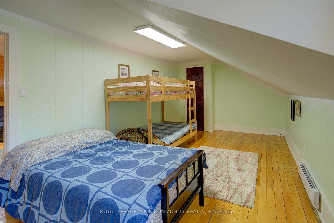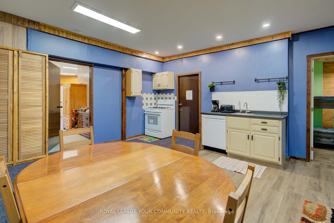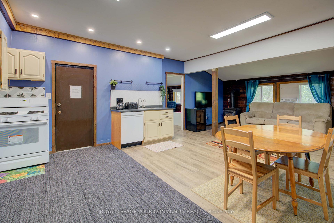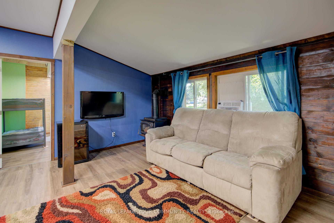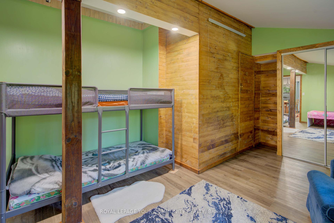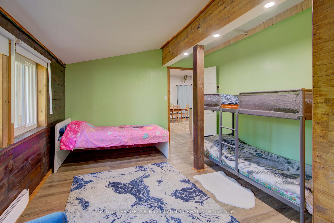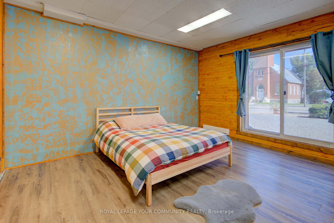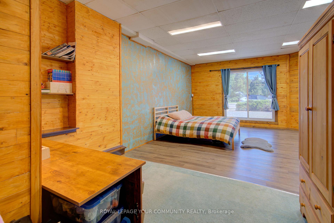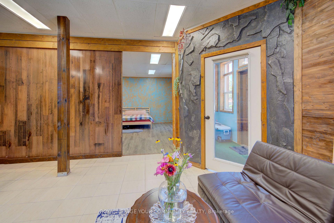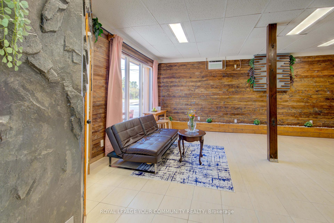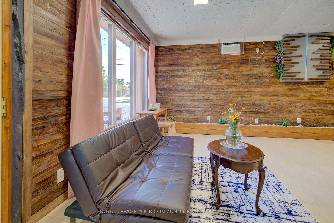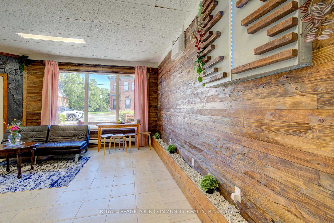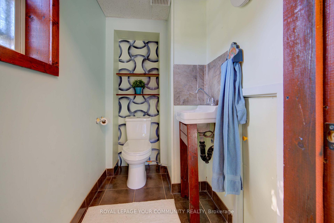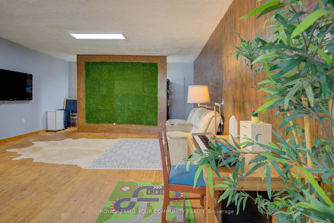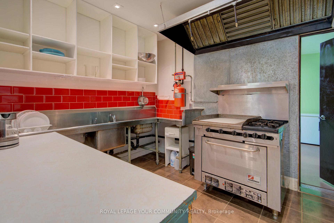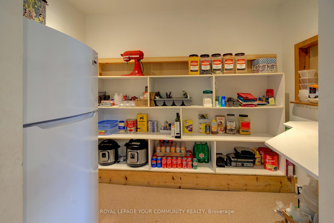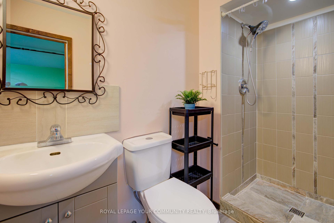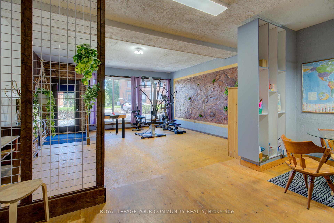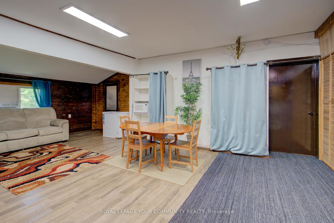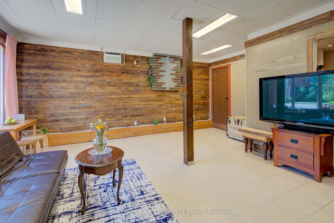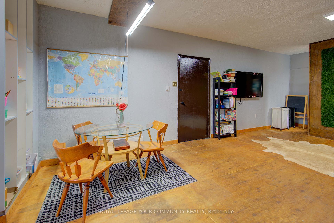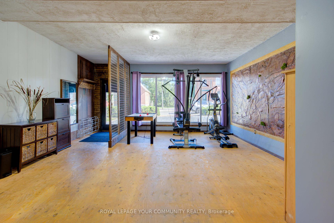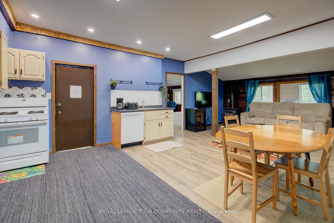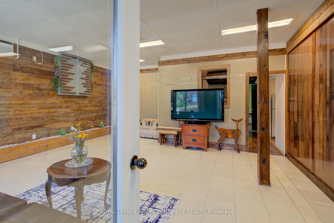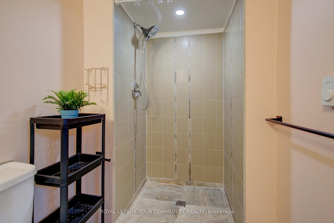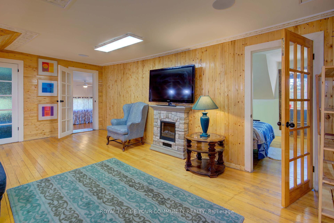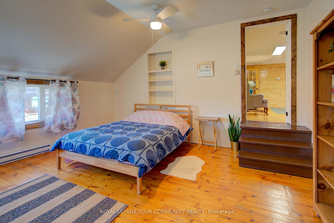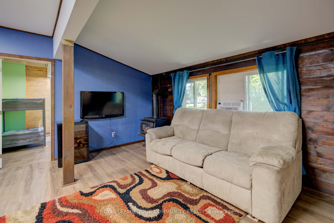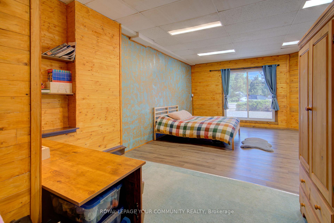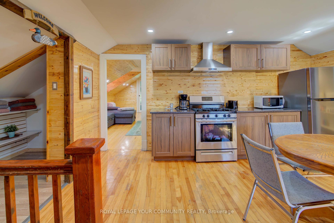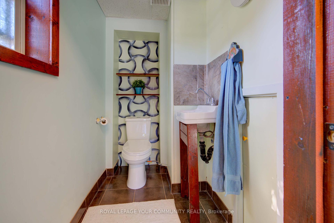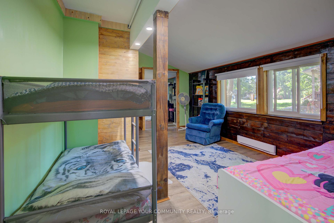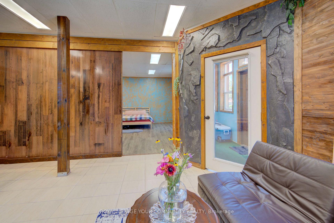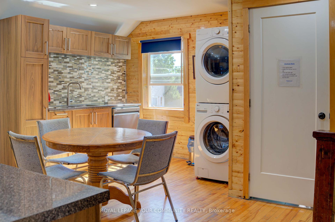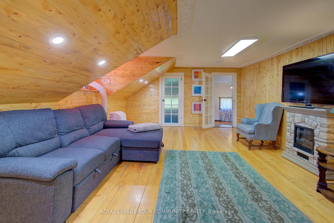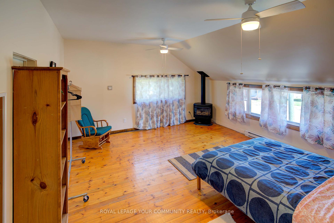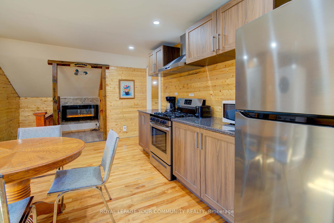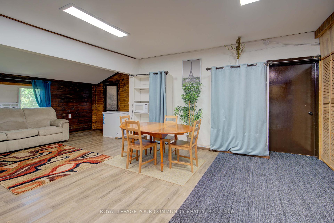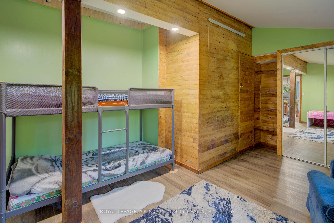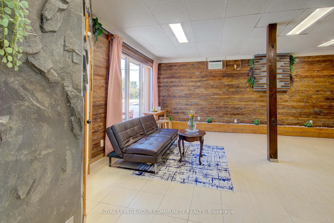$499,990
Available - For Sale
Listing ID: X11904524
17 Drummond Stre , Rideau Lakes, K0G 1P0, Leeds and Grenvi
| Charming 5-Bedroom Home on a Spacious Corner Lot - Prime Location Near a Scenic Lake. Discover an excellent opportunity to own a detached, two-storey home just a 7-minute walk from a Picturesque lake. Situated on a generous 0.81-acre corner lot, this well-maintained property offers ample living space and modern upgrades.The main level features 2,869 sq. ft. of functional living space, including a 3-piece bathroom, powder room, two bedrooms, a living room, a kitchen, and a recreation/entertainment area. Upstairs, a separate two-bedroom apartment boasts hardwood floors throughout - ideal for extended family or rental income. This fully fenced property is conveniently located near Highways 10 and 15, offering excellent storefront visibility on a prime corner lot. Enjoy easy access to nearby towns - just 30 minutes to Perth or Smiths Falls, 50 minutes to Brockville, and 45 minutes to Kingston. |
| Price | $499,990 |
| Taxes: | $1835.90 |
| DOM | 73 |
| Occupancy: | Owner |
| Address: | 17 Drummond Stre , Rideau Lakes, K0G 1P0, Leeds and Grenvi |
| Lot Size: | 240.25 x 143.85 (Feet) |
| Acreage: | .50-1.99 |
| Directions/Cross Streets: | Drummond St & Hutchings Rd |
| Rooms: | 15 |
| Rooms +: | 2 |
| Bedrooms: | 5 |
| Bedrooms +: | 0 |
| Kitchens: | 1 |
| Kitchens +: | 1 |
| Family Room: | T |
| Basement: | None |
| Level/Floor | Room | Length(ft) | Width(ft) | Descriptions | |
| Room 1 | Main | Living Ro | 23.94 | 17.38 | Laminate, B/I Shelves, Combined w/Kitchen |
| Room 2 | Main | Dining Ro | 16.07 | 18.7 | Ceramic Floor |
| Room 3 | Main | Kitchen | 16.4 | 9.18 | Pantry, Ceramic Floor, Double Sink |
| Room 4 | Main | Family Ro | 43.3 | 17.38 | |
| Room 5 | Main | Bedroom | 21.65 | 17.71 | Laminate, Broadloom |
| Room 6 | Main | Bedroom 2 | 17.06 | 11.81 | Laminate |
| Room 7 | Main | Laundry | 11.15 | 11.15 | Wood |
| Room 8 | Second | Living Ro | 20.34 | 14.6 | Hardwood Floor |
| Room 9 | Second | Kitchen | 16.4 | 9.18 | Hardwood Floor |
| Room 10 | Second | Bedroom | 20.34 | 10.33 | Hardwood Floor, Double Closet |
| Room 11 | Second | Bedroom 2 | 17.38 | 10.33 | Broadloom, Closet |
| Room 12 | Second | Bedroom 3 | 17.38 | 15.42 | Hardwood Floor |
| Washroom Type | No. of Pieces | Level |
| Washroom Type 1 | 2 | Main |
| Washroom Type 2 | 3 | Main |
| Washroom Type 3 | 4 | 2nd |
| Washroom Type 4 | 2 | Main |
| Washroom Type 5 | 3 | Main |
| Washroom Type 6 | 4 | Second |
| Washroom Type 7 | 0 | |
| Washroom Type 8 | 0 |
| Total Area: | 0.00 |
| Property Type: | Detached |
| Style: | 2-Storey |
| Exterior: | Aluminum Siding, Wood |
| Garage Type: | None |
| (Parking/)Drive: | Private Do |
| Drive Parking Spaces: | 10 |
| Park #1 | |
| Parking Type: | Private Do |
| Park #2 | |
| Parking Type: | Private Do |
| Pool: | None |
| Other Structures: | Garden Shed |
| Property Features: | Campground, Fenced Yard, Lake/Pond, Library, Marina, School Bus Route |
| CAC Included: | N |
| Water Included: | N |
| Cabel TV Included: | N |
| Common Elements Included: | N |
| Heat Included: | N |
| Parking Included: | N |
| Condo Tax Included: | N |
| Building Insurance Included: | N |
| Fireplace/Stove: | Y |
| Heat Source: | Propane |
| Heat Type: | Forced Air |
| Central Air Conditioning: | Window Unit |
| Central Vac: | N |
| Laundry Level: | Syste |
| Ensuite Laundry: | F |
| Sewers: | Septic |
| Water: | Drilled W |
| Water Supply Types: | Drilled Well |
| Utilities-Hydro: | Y |
$
%
Years
This calculator is for demonstration purposes only. Always consult a professional
financial advisor before making personal financial decisions.
| Although the information displayed is believed to be accurate, no warranties or representations are made of any kind. |
| ROYAL LEPAGE YOUR COMMUNITY REALTY |
|
|

Mina Nourikhalichi
Broker
Dir:
416-882-5419
Bus:
905-731-2000
Fax:
905-886-7556
| Book Showing | Email a Friend |
Jump To:
At a Glance:
| Type: | Freehold - Detached |
| Area: | Leeds and Grenville |
| Municipality: | Rideau Lakes |
| Neighbourhood: | 826 - Rideau Lakes (Newboro) Twp |
| Style: | 2-Storey |
| Lot Size: | 240.25 x 143.85(Feet) |
| Tax: | $1,835.9 |
| Beds: | 5 |
| Baths: | 3 |
| Fireplace: | Y |
| Pool: | None |
Locatin Map:
Payment Calculator:

