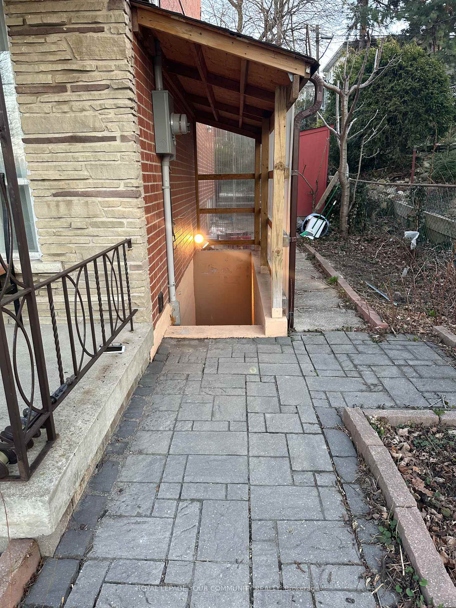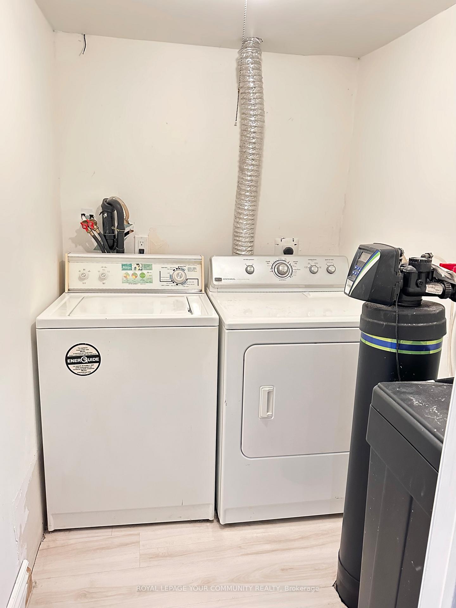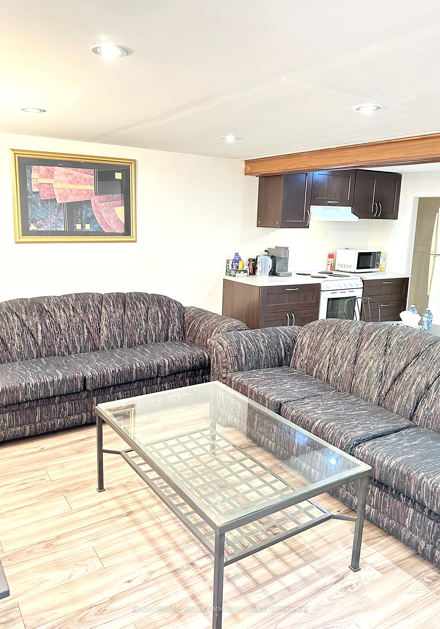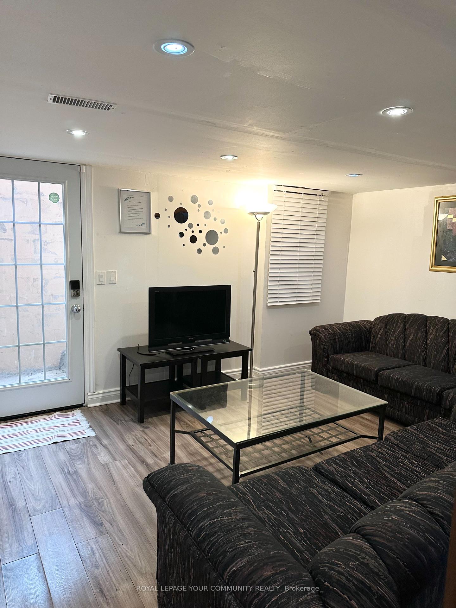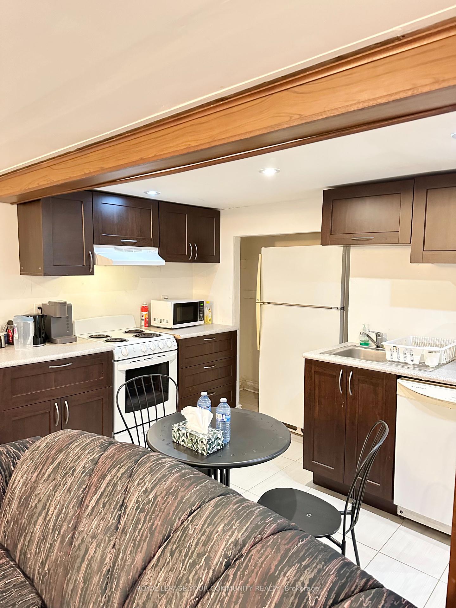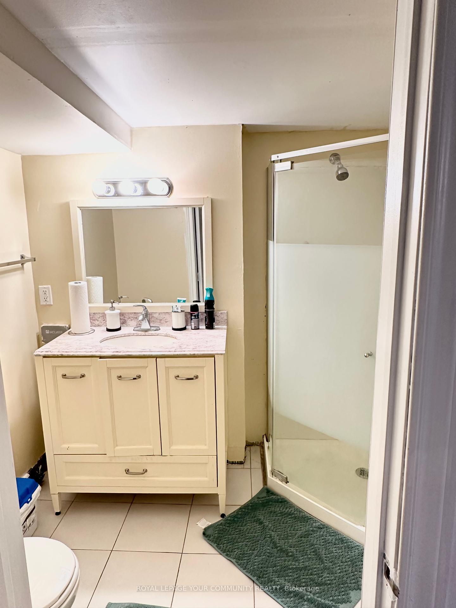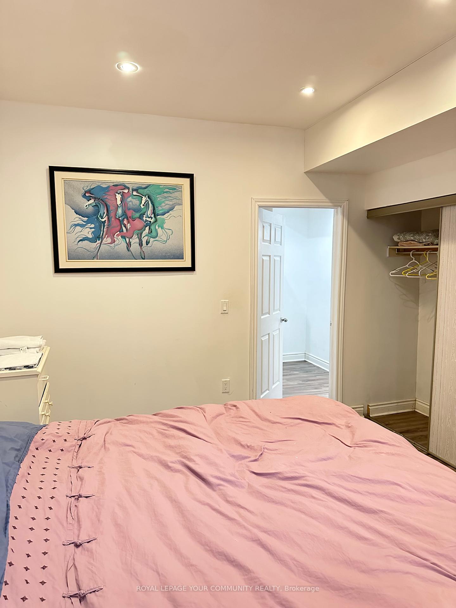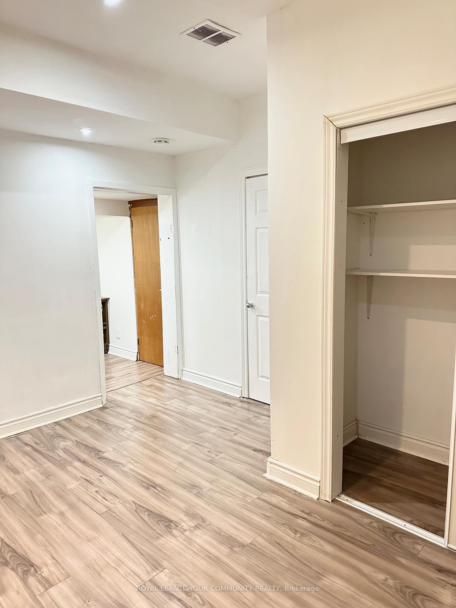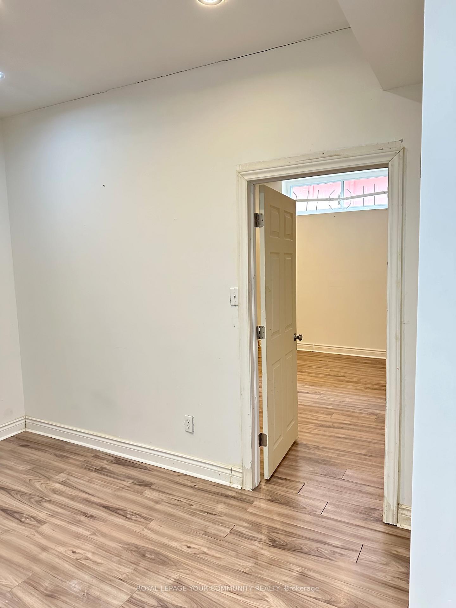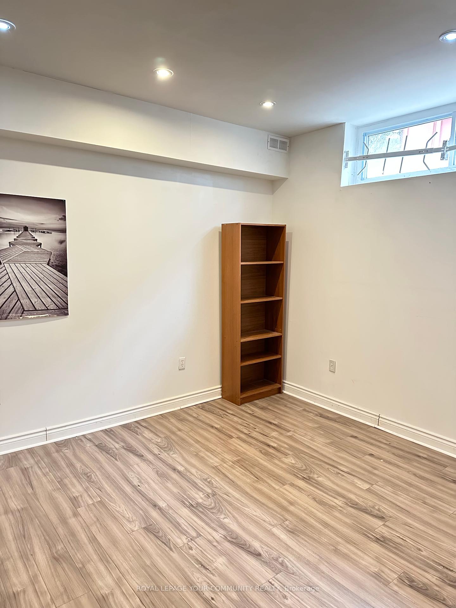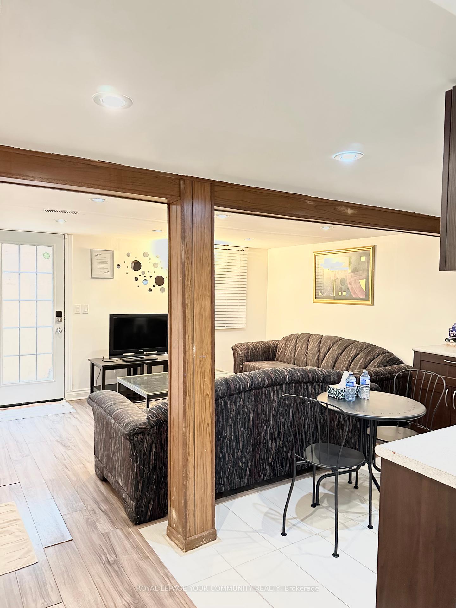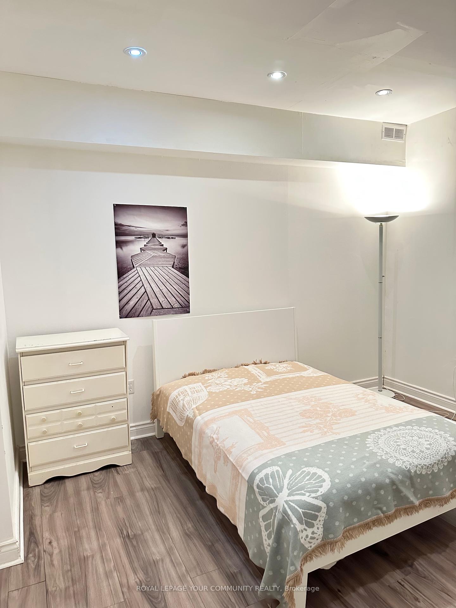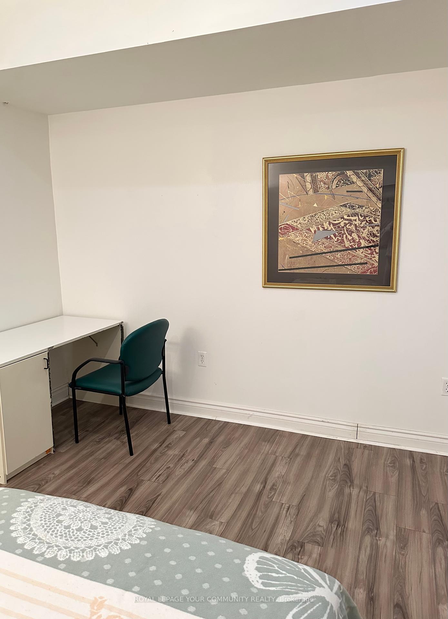$2,100
Available - For Rent
Listing ID: C11924729
591 Cummer Ave , Unit Bsmt, Toronto, M2K 2M5, Ontario
| **Cozy*10ft high Ceiling**2 Bedroom unit**Safe Family neighbourhood**Tons of Natural light throughout, Ensuite Laundry, Dishwasher, New kitchen cabinets with tons of cupboards, pot lights throughout,lots of storage space, water softener, Private entrance, A Few-Minute Walk To The Plaza And Bus Stop.** Laminate Floor Throughout, Master Size Bedroom**Ensuite Laundry**10 high ceiling) **rent includes WiFi,Heat & A/C. 1 parking. Not a retrofitted basement **EXTRAS** Fridge,stove,dishwasher, ensuite laundry. Direct access to TTC bus (direct line to Finch Subway Station). *** 10' high ceiling + rent includes WiFi,Heat & A/C. 1 parking*** |
| Price | $2,100 |
| DOM | 61 |
| Payment Frequency: | Monthly |
| Payment Method: | Other |
| Rental Application Required: | Y |
| Deposit Required: | Y |
| Credit Check: | Y |
| Employment Letter | Y |
| Lease Agreement | Y |
| References Required: | Y |
| Occupancy: | Vacant |
| Address: | 591 Cummer Ave , Unit Bsmt, Toronto, M2K 2M5, Ontario |
| Apt/Unit: | Bsmt |
| Lot Size: | 58.00 x 113.00 (Feet) |
| Directions/Cross Streets: | Bayview / Cummer |
| Rooms: | 4 |
| Bedrooms: | 2 |
| Bedrooms +: | |
| Kitchens: | 1 |
| Family Room: | N |
| Basement: | Finished, Sep Entrance |
| Furnished: | Part |
| Level/Floor | Room | Length(ft) | Width(ft) | Descriptions | |
| Room 1 | Lower | Br | 12.5 | 12.5 | Laminate |
| Room 2 | Lower | 2nd Br | 11.97 | 12.5 | Laminate |
| Washroom Type | No. of Pieces | Level |
| Washroom Type 1 | 4 |
| Property Type: | Detached |
| Style: | 2-Storey |
| Exterior: | Brick |
| Garage Type: | None |
| (Parking/)Drive: | Available |
| Drive Parking Spaces: | 1 |
| Pool: | None |
| Private Entrance: | Y |
| Laundry Access: | Ensuite |
| Parking Included: | Y |
| Fireplace/Stove: | N |
| Heat Source: | Gas |
| Heat Type: | Forced Air |
| Central Air Conditioning: | Central Air |
| Central Vac: | N |
| Ensuite Laundry: | Y |
| Sewers: | Sewers |
| Water: | Municipal |
| Although the information displayed is believed to be accurate, no warranties or representations are made of any kind. |
| ROYAL LEPAGE YOUR COMMUNITY REALTY |
|
|

Mina Nourikhalichi
Broker
Dir:
416-882-5419
Bus:
905-731-2000
Fax:
905-886-7556
| Book Showing | Email a Friend |
Jump To:
At a Glance:
| Type: | Freehold - Detached |
| Area: | Toronto |
| Municipality: | Toronto |
| Neighbourhood: | Bayview Woods-Steeles |
| Style: | 2-Storey |
| Lot Size: | 58.00 x 113.00(Feet) |
| Beds: | 2 |
| Baths: | 1 |
| Fireplace: | N |
| Pool: | None |
Locatin Map:

