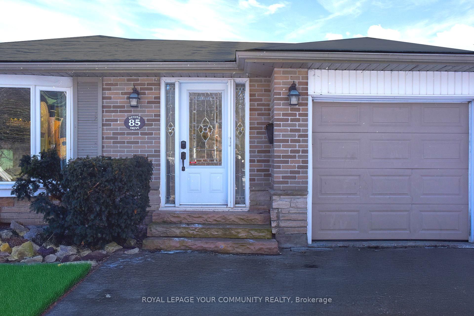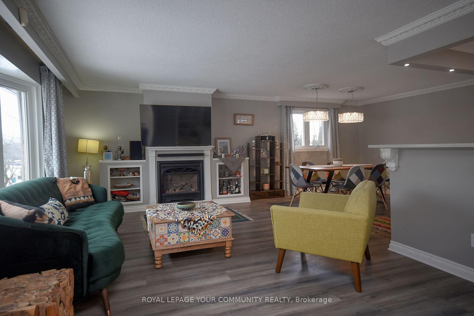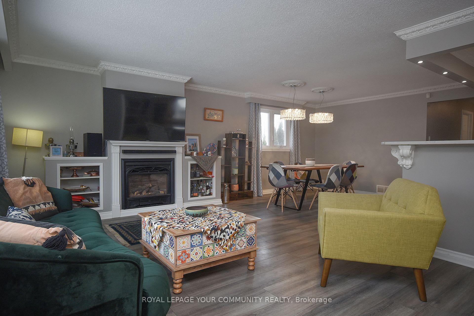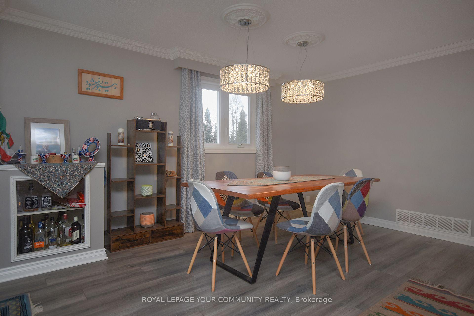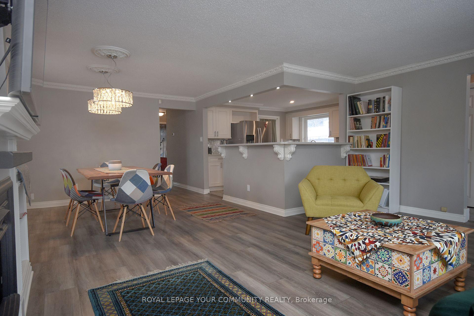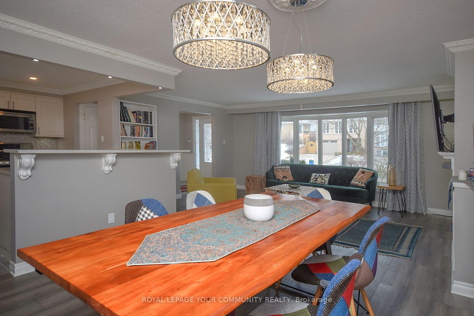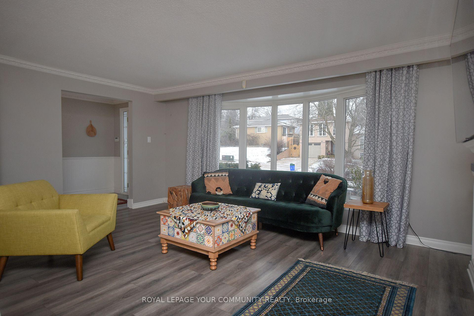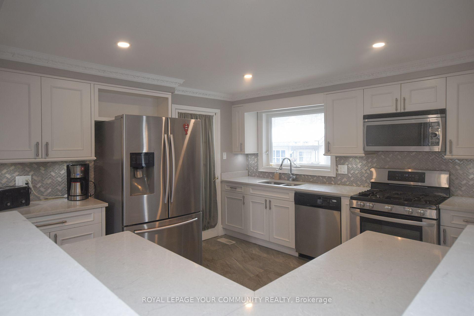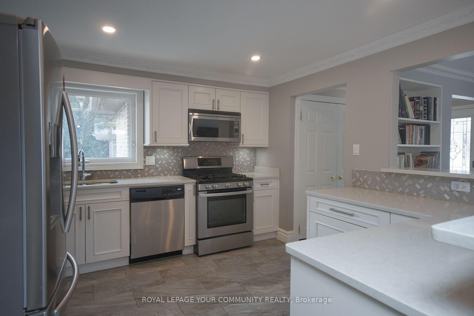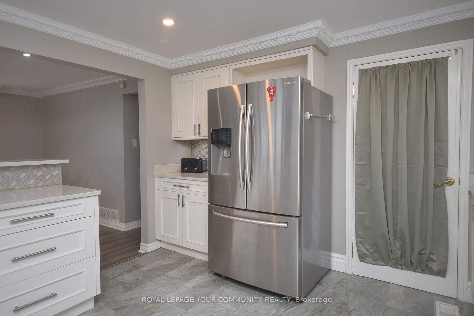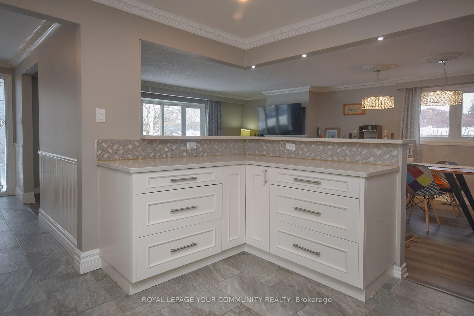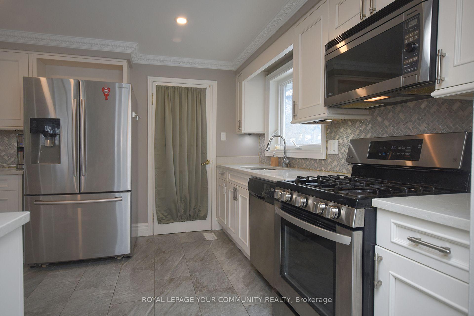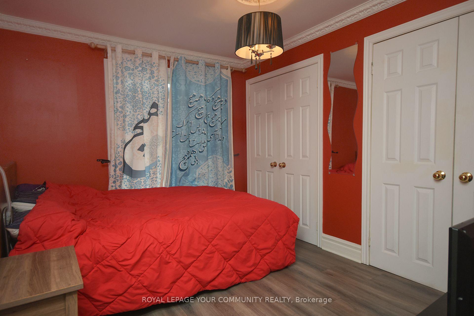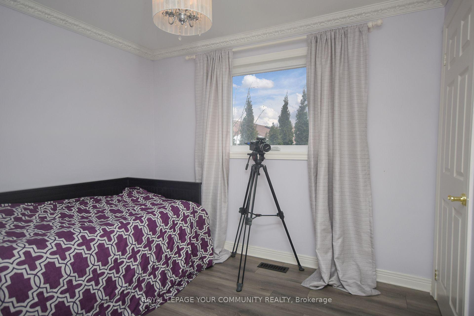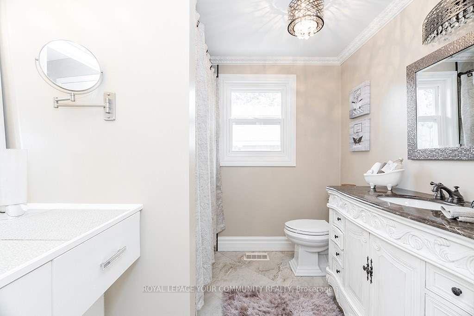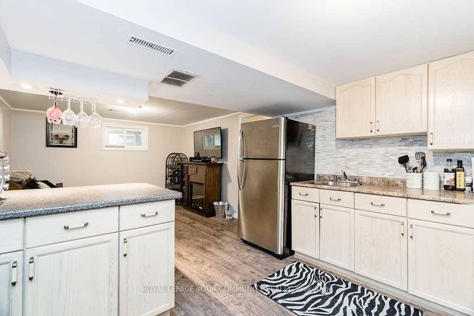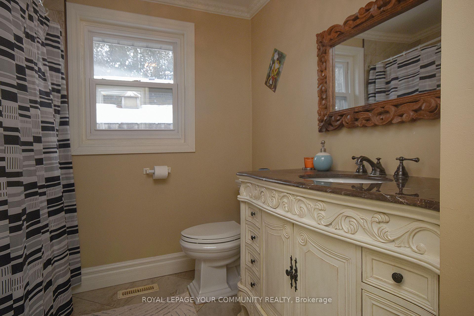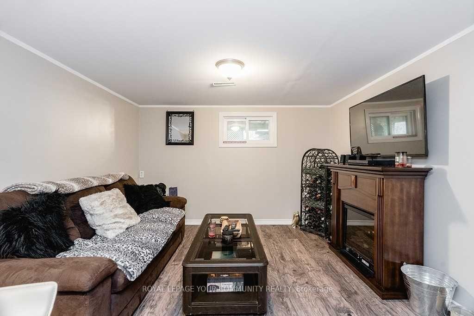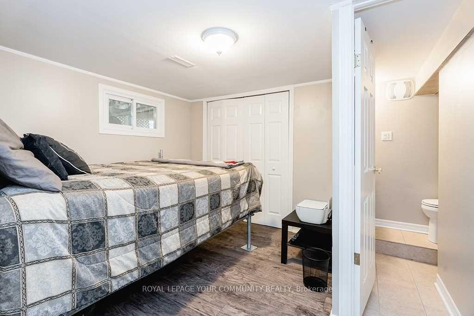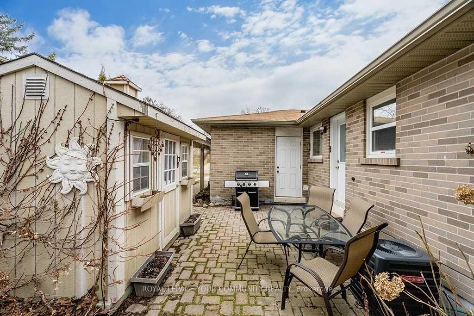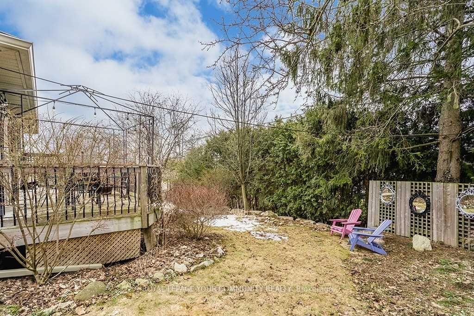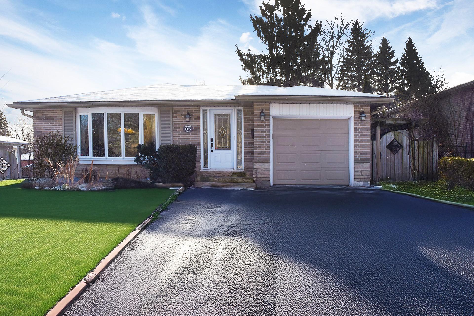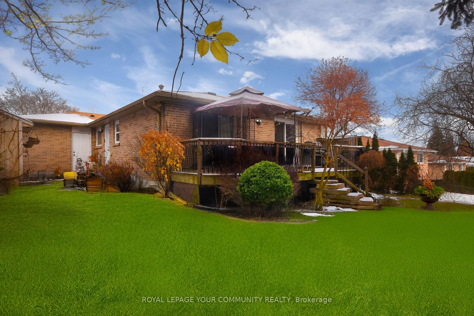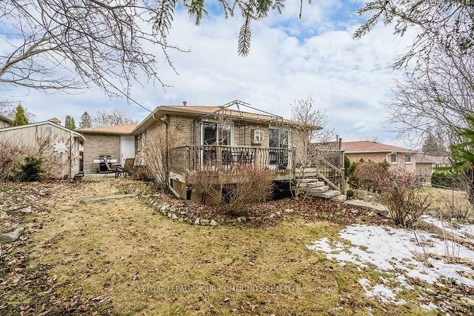$1,249,000
Available - For Sale
Listing ID: N11924449
85 Devins Dr , Aurora, L4G 2Z5, Ontario
| Whether your seeking a spacious family residence, an income-generating property, or a combination of both, this home delivers on every front. Nestled in the sought-after neighborhood of Aurora Heights, this renovated 3 bedroom bungalow offers timeless charm. With a stunning backyard retreat and the unique feature of two legal non-conforming one-bedroom units with a separate entrance, this property is as versatile as it is beautiful. Step through the front door into a bright and open main floor, where natural light pours in through large window. The living room, spacious and inviting, is perfect for relaxing or entertaining, while the adjacent dining area provides an elegant setting for family meals and celebrations. At the heart of the home is the fully renovated kitchen, designed to be both beautiful and practical. It features custom cabinetry with quartz countertops, Stainless appliances, including a gas range and a double-door refrigerator, ensure the kitchen is equipped for all your culinary needs. The main floor is thoughtfully laid out, with three generously sized bedrooms offering plenty of space. Each bedroom is bright and airy, with ample closet space. The beautifully updated bathroom on this level adds to the comfort and convenience. The lower level has been transformed into two separate one-bedroom units, each with its own private entrance. These legal non-conforming units are fully self-contained, making them ideal for rental income. Together, these units generate over $2,600 per month, providing a smart investment opportunity. Each unit includes a living area, a functional kitchen, and a comfortable bedroom, offering an excellent option for tenants or extended family. Meticulously landscaped with a lush lawn, mature trees, and vibrant flowerbeds, this outdoor space is perfect for relaxation and recreation. A spacious deck, complete with a gazebo, provides an ideal setting for outdoor dining, entertaining, or simply enjoying a peaceful morning coffee. |
| Price | $1,249,000 |
| Taxes: | $5171.00 |
| DOM | 60 |
| Occupancy: | Own+Ten |
| Address: | 85 Devins Dr , Aurora, L4G 2Z5, Ontario |
| Lot Size: | 55.00 x 111.00 (Feet) |
| Acreage: | < .50 |
| Directions/Cross Streets: | Devins Dr & Hill Dr |
| Rooms: | 6 |
| Rooms +: | 7 |
| Bedrooms: | 3 |
| Bedrooms +: | 2 |
| Kitchens: | 1 |
| Kitchens +: | 2 |
| Family Room: | Y |
| Basement: | Apartment, Sep Entrance |
| Level/Floor | Room | Length(ft) | Width(ft) | Descriptions | |
| Room 1 | Main | Kitchen | 11.41 | 11.84 | Stainless Steel Appl, Quartz Counter, Ceramic Floor |
| Room 2 | Main | Living | 17.58 | 11.91 | Fireplace, Laminate, Bay Window |
| Room 3 | Main | Dining | 12.4 | 10.43 | Laminate, Window |
| Room 4 | Main | Prim Bdrm | 11.84 | 10.92 | W/O To Deck, Large Closet, Laminate |
| Room 5 | Main | 2nd Br | 11.09 | 9.15 | W/O To Deck, Large Closet, Laminate |
| Room 6 | Main | 3rd Br | 9.74 | 8.33 | Window, Closet, Laminate |
| Room 7 | Bsmt | Kitchen | 10.66 | 8 | Vinyl Floor |
| Room 8 | Bsmt | Dining | 13.25 | 10.17 | Vinyl Floor |
| Room 9 | Bsmt | Living | 11.58 | 11.32 | Broadloom |
| Room 10 | Bsmt | Br | 10.59 | 10.33 | Broadloom |
| Room 11 | Bsmt | Kitchen | 10 | 9.68 | Laminate |
| Room 12 | Bsmt | Family | 10.92 | 9.74 | Laminate |
| Washroom Type | No. of Pieces | Level |
| Washroom Type 1 | 4 | Main |
| Washroom Type 2 | 4 | Bsmt |
| Washroom Type 3 | 3 | Bsmt |
| Approximatly Age: | 51-99 |
| Property Type: | Detached |
| Style: | Bungalow |
| Exterior: | Brick |
| Garage Type: | Attached |
| (Parking/)Drive: | Pvt Double |
| Drive Parking Spaces: | 1 |
| Pool: | None |
| Other Structures: | Garden Shed |
| Approximatly Age: | 51-99 |
| Approximatly Square Footage: | 1100-1500 |
| Property Features: | Fenced Yard, Public Transit, School |
| Fireplace/Stove: | Y |
| Heat Source: | Gas |
| Heat Type: | Forced Air |
| Central Air Conditioning: | Central Air |
| Central Vac: | N |
| Laundry Level: | Main |
| Elevator Lift: | N |
| Sewers: | Sewers |
| Water: | Municipal |
| Utilities-Cable: | A |
| Utilities-Hydro: | A |
| Utilities-Sewers: | A |
| Utilities-Gas: | A |
| Utilities-Municipal Water: | A |
| Utilities-Telephone: | A |
$
%
Years
This calculator is for demonstration purposes only. Always consult a professional
financial advisor before making personal financial decisions.
| Although the information displayed is believed to be accurate, no warranties or representations are made of any kind. |
| ROYAL LEPAGE YOUR COMMUNITY REALTY |
|
|

Mina Nourikhalichi
Broker
Dir:
416-882-5419
Bus:
905-731-2000
Fax:
905-886-7556
| Virtual Tour | Book Showing | Email a Friend |
Jump To:
At a Glance:
| Type: | Freehold - Detached |
| Area: | York |
| Municipality: | Aurora |
| Neighbourhood: | Aurora Heights |
| Style: | Bungalow |
| Lot Size: | 55.00 x 111.00(Feet) |
| Approximate Age: | 51-99 |
| Tax: | $5,171 |
| Beds: | 3+2 |
| Baths: | 3 |
| Fireplace: | Y |
| Pool: | None |
Locatin Map:
Payment Calculator:

