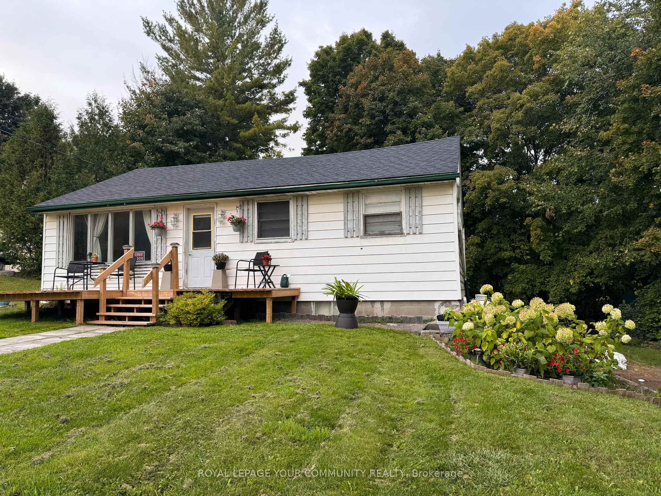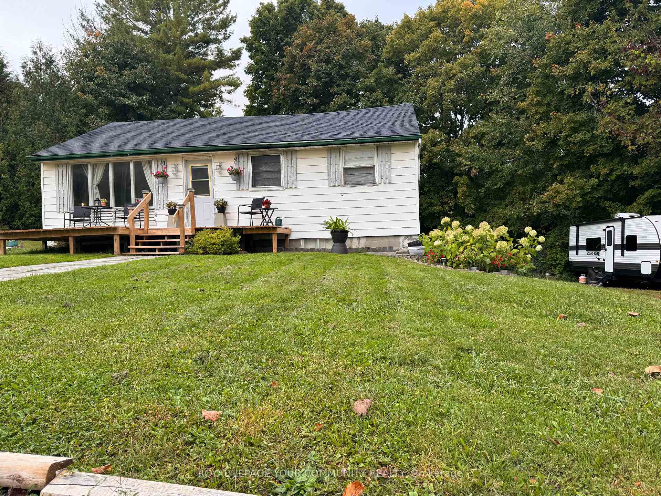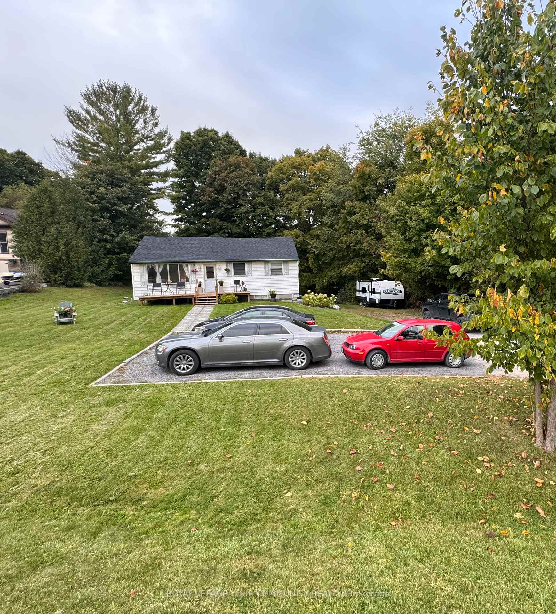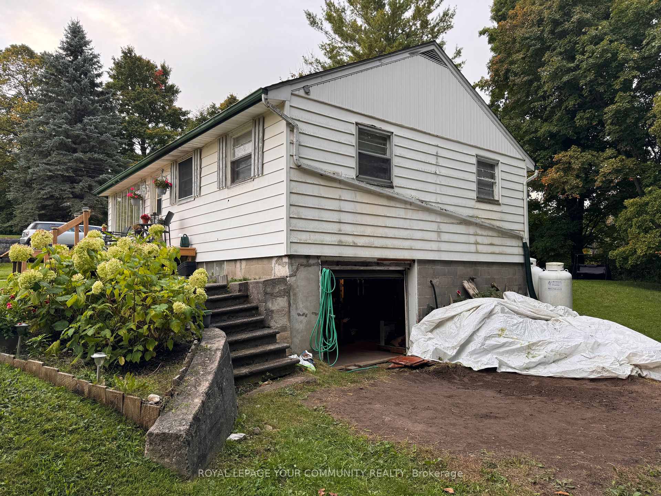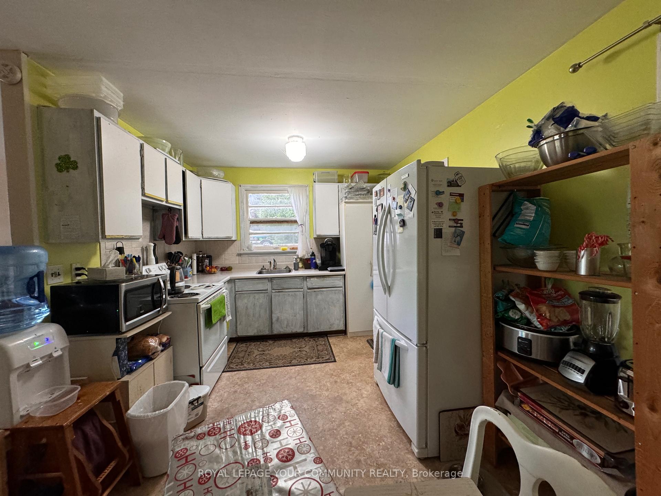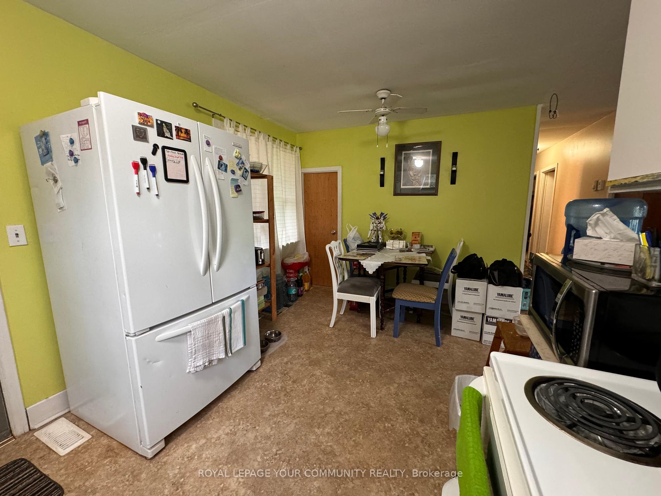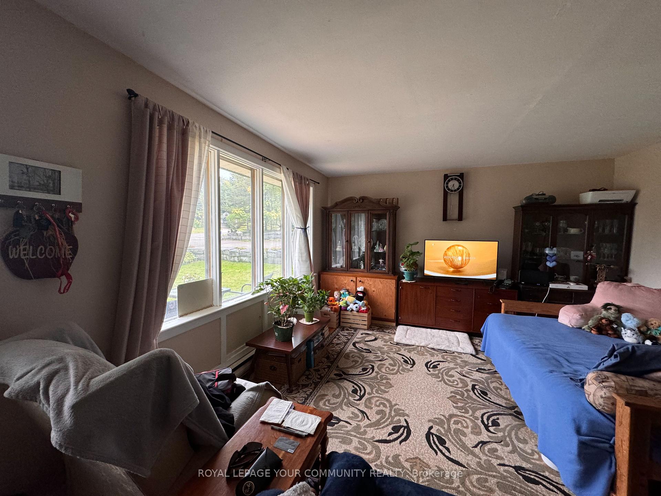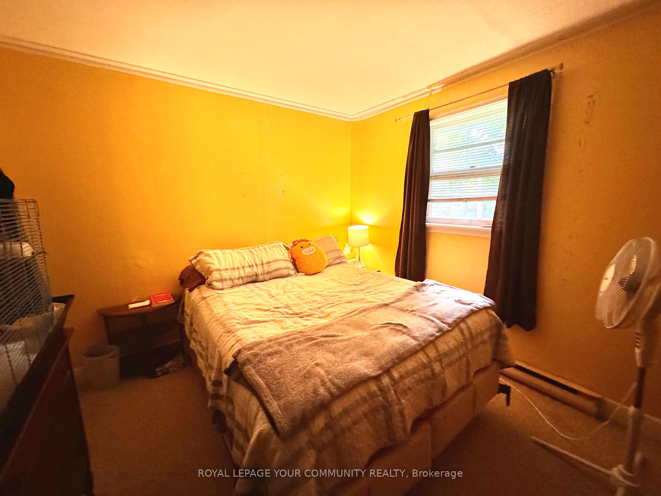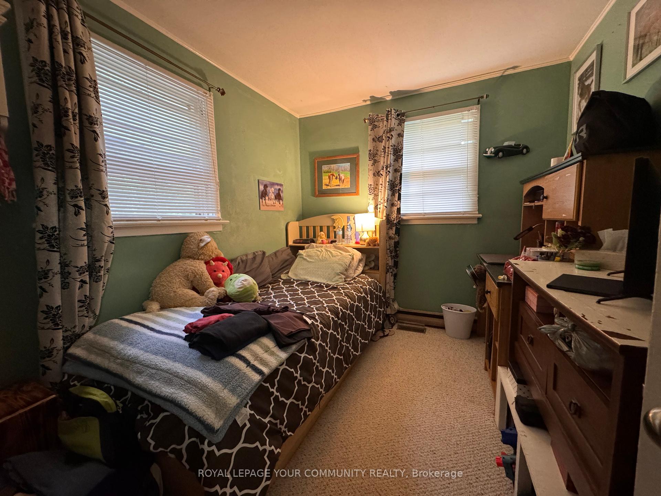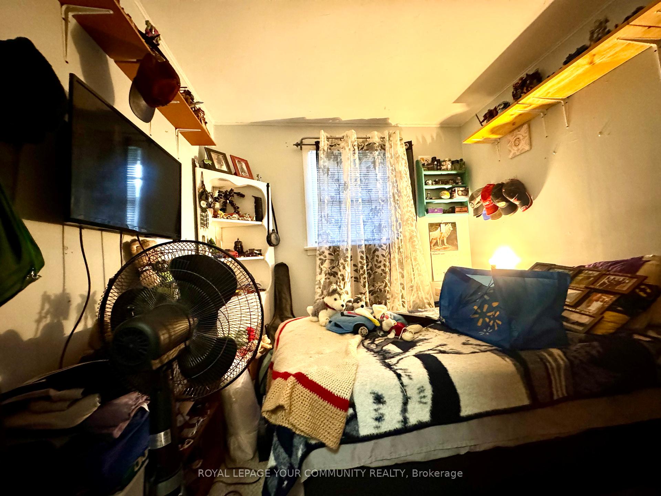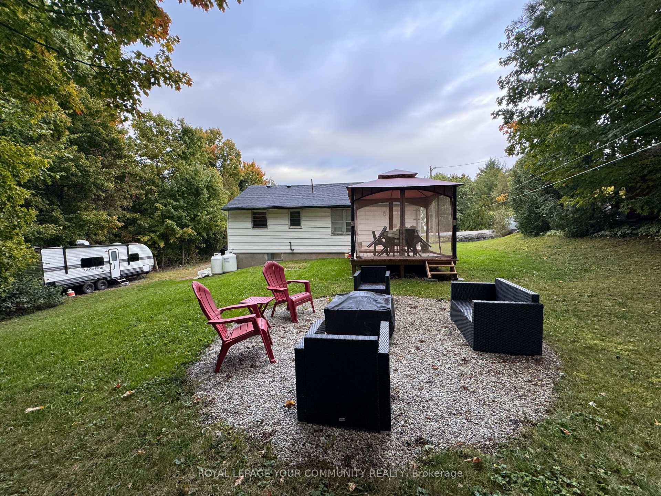$489,000
Available - For Sale
Listing ID: X11942793
535 County Rd 121 Road , Kawartha Lakes, K0M 1N0, Kawartha Lakes
| Great location. This 3 Bedroom Home Sits On A Premium Sized Lot With Plenty Room To Grow. Nestled Into The Hillside On The Edge Of Town, This Home Has The Perfect Blend Of Privacy And Practicality. New Asphalt Roof In 2024, Large Decks On Both Front And Back, And Lots Of Room On The Property For Trailers And More. This Home Has A Built-in Basement Garage Completely Unfinished Space Ready To Make Your Own. The Home Could Use Some New Paint And A Bathroom Renovation For Best Value. |
| Price | $489,000 |
| Taxes: | $1929.19 |
| DOM | 48 |
| Occupancy: | Vacant |
| Address: | 535 County Rd 121 Road , Kawartha Lakes, K0M 1N0, Kawartha Lakes |
| Lot Size: | 101.50 x 153.05 (Feet) |
| Directions/Cross Streets: | HWY 121 & HWY 35 |
| Rooms: | 6 |
| Rooms +: | 2 |
| Bedrooms: | 3 |
| Bedrooms +: | 0 |
| Kitchens: | 1 |
| Family Room: | F |
| Basement: | Walk-Out, Full |
| Level/Floor | Room | Length(ft) | Width(ft) | Descriptions | |
| Room 1 | Main | Living Ro | 14.99 | 10.99 | Open Concept, Overlooks Frontyard |
| Room 2 | Main | Kitchen | Open Concept, Combined w/Kitchen, Overlooks Backyard | ||
| Room 3 | Main | Dining Ro | Large Window, Combined w/Dining, Open Concept | ||
| Room 4 | Main | Primary B | Closet, Window | ||
| Room 5 | Main | Bedroom 2 | Closet, Window | ||
| Room 6 | Main | Bedroom 3 | Closet, Window, Broadloom | ||
| Room 7 | Basement | Furnace R | |||
| Room 8 | Basement | Workshop |
| Washroom Type | No. of Pieces | Level |
| Washroom Type 1 | 4 | Ground |
| Washroom Type 2 | 4 | Ground |
| Washroom Type 3 | 0 | |
| Washroom Type 4 | 0 | |
| Washroom Type 5 | 0 | |
| Washroom Type 6 | 0 | |
| Washroom Type 7 | 4 | Ground |
| Washroom Type 8 | 0 | |
| Washroom Type 9 | 0 | |
| Washroom Type 10 | 0 | |
| Washroom Type 11 | 0 |
| Total Area: | 0.00 |
| Property Type: | Detached |
| Style: | Bungalow-Raised |
| Exterior: | Aluminum Siding |
| Garage Type: | Built-In |
| (Parking/)Drive: | Front Yard |
| Drive Parking Spaces: | 8 |
| Park #1 | |
| Parking Type: | Front Yard |
| Park #2 | |
| Parking Type: | Front Yard |
| Park #3 | |
| Parking Type: | Private Do |
| Pool: | None |
| Other Structures: | Garden Shed |
| Approximatly Square Footage: | 700-1100 |
| Property Features: | Rec./Commun., School Bus Route, Terraced, Wooded/Treed |
| CAC Included: | N |
| Water Included: | N |
| Cabel TV Included: | N |
| Common Elements Included: | N |
| Heat Included: | N |
| Parking Included: | N |
| Condo Tax Included: | N |
| Building Insurance Included: | N |
| Fireplace/Stove: | N |
| Heat Source: | Propane |
| Heat Type: | Forced Air |
| Central Air Conditioning: | None |
| Central Vac: | N |
| Laundry Level: | Syste |
| Ensuite Laundry: | F |
| Elevator Lift: | False |
| Sewers: | Septic |
| Water: | Drilled W |
| Water Supply Types: | Drilled Well |
$
%
Years
This calculator is for demonstration purposes only. Always consult a professional
financial advisor before making personal financial decisions.
| Although the information displayed is believed to be accurate, no warranties or representations are made of any kind. |
| ROYAL LEPAGE YOUR COMMUNITY REALTY |
|
|

Mina Nourikhalichi
Broker
Dir:
416-882-5419
Bus:
905-731-2000
Fax:
905-886-7556
| Book Showing | Email a Friend |
Jump To:
At a Glance:
| Type: | Freehold - Detached |
| Area: | Kawartha Lakes |
| Municipality: | Kawartha Lakes |
| Neighbourhood: | Fenelon |
| Style: | Bungalow-Raised |
| Lot Size: | 101.50 x 153.05(Feet) |
| Tax: | $1,929.19 |
| Beds: | 3 |
| Baths: | 1 |
| Fireplace: | N |
| Pool: | None |
Locatin Map:
Payment Calculator:

