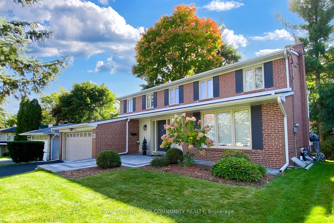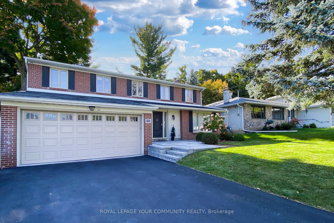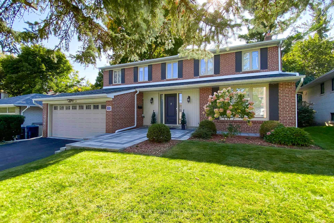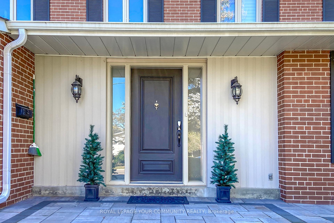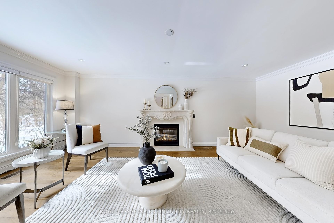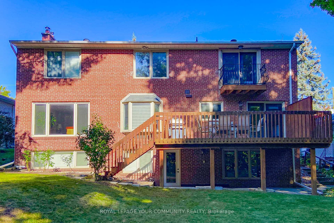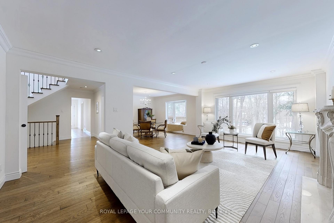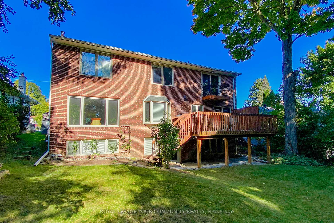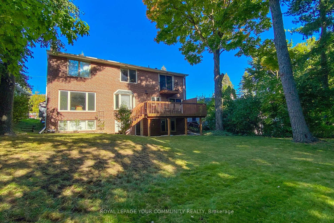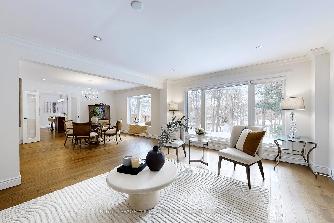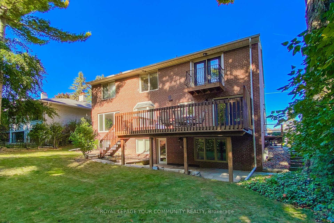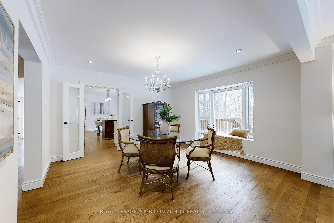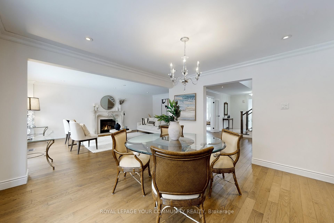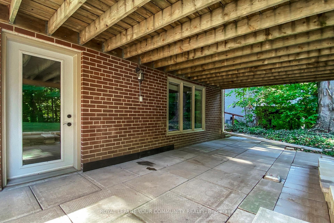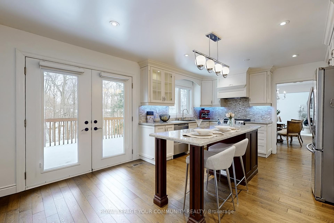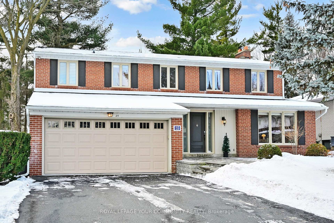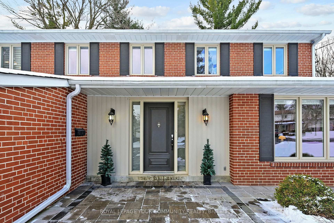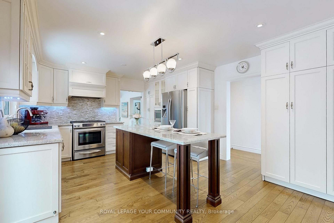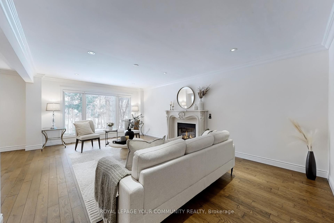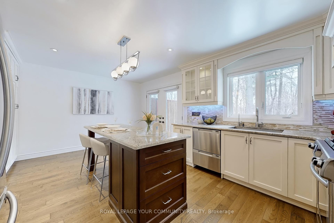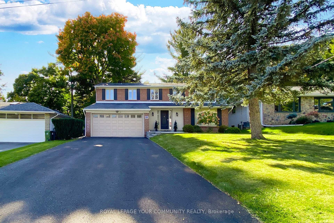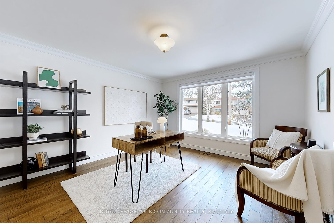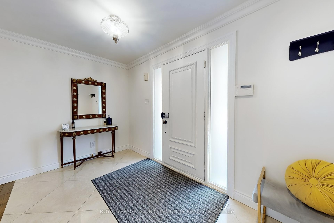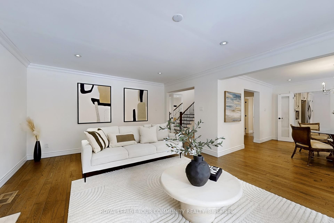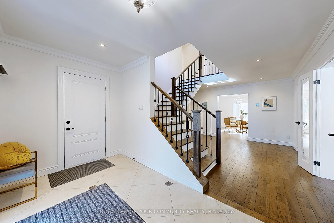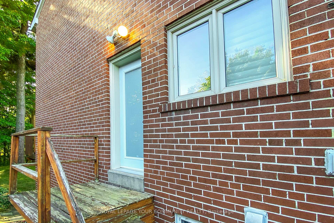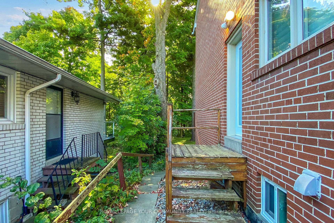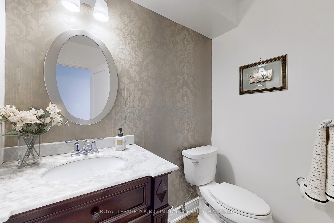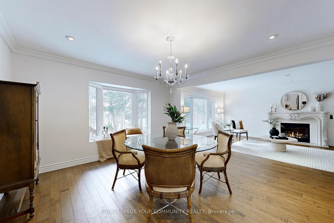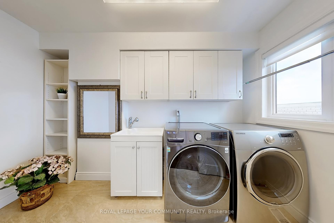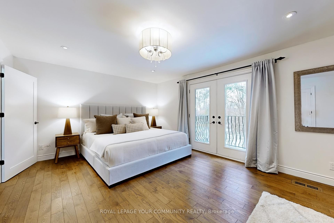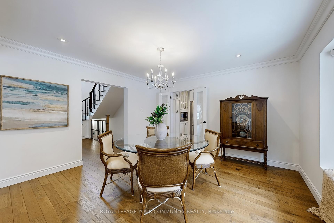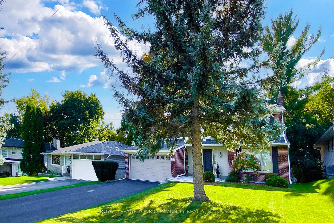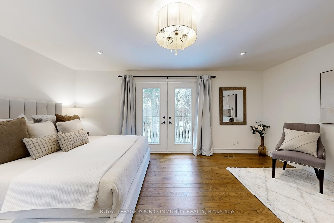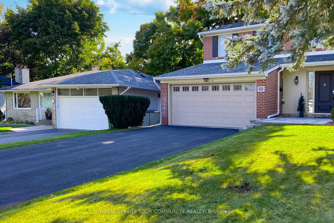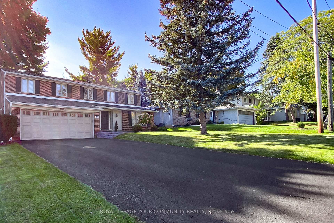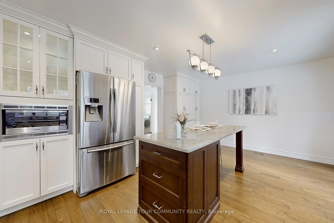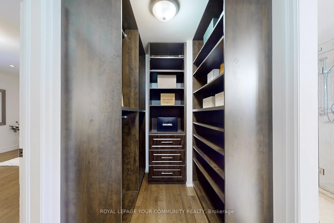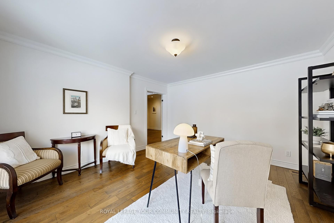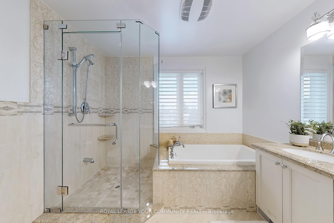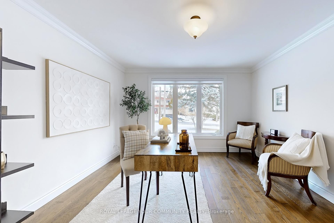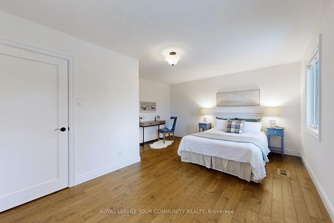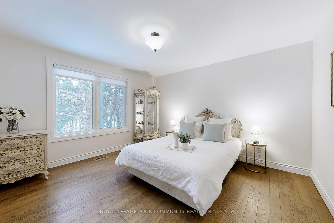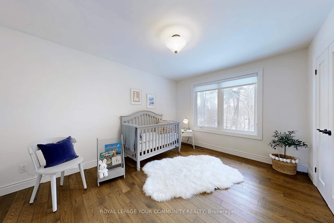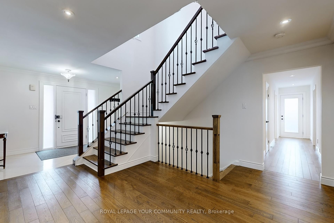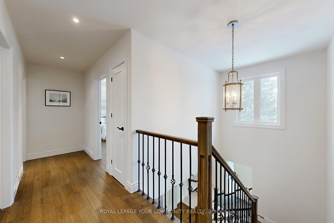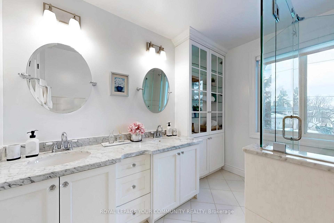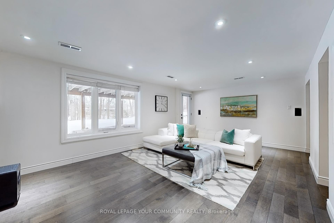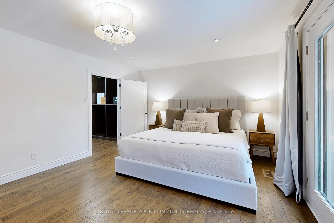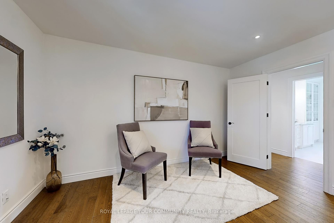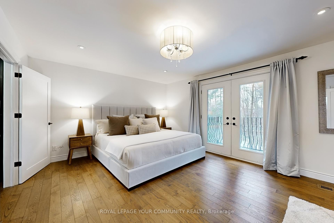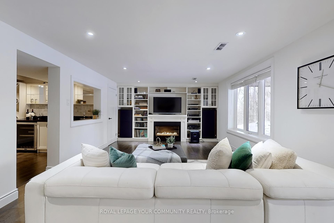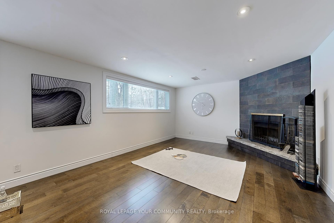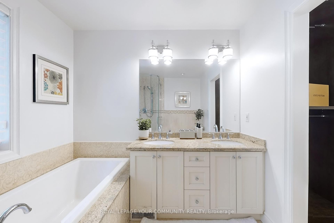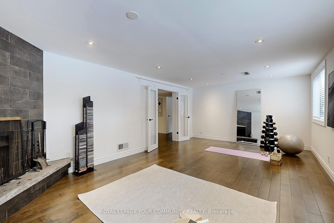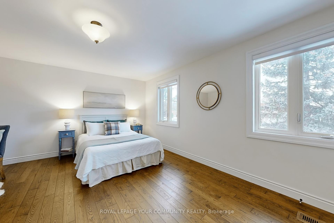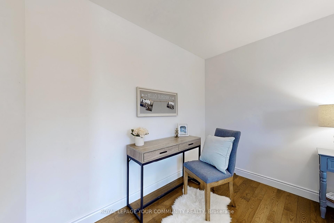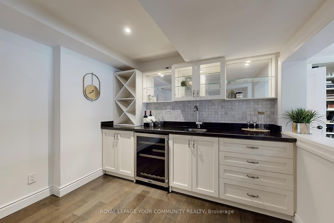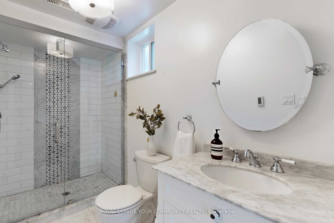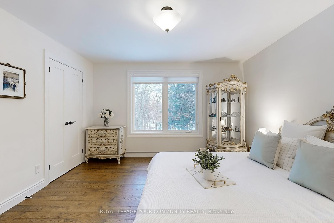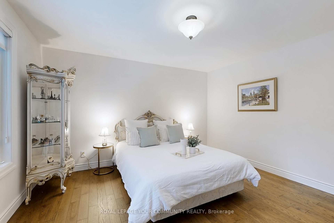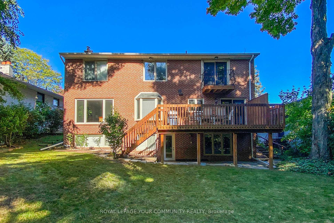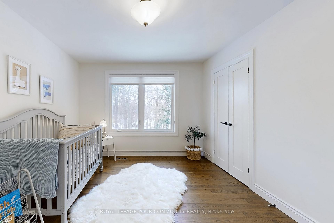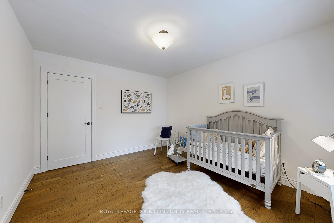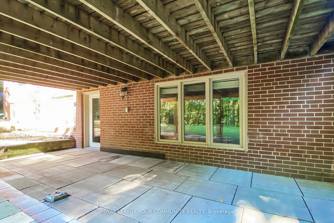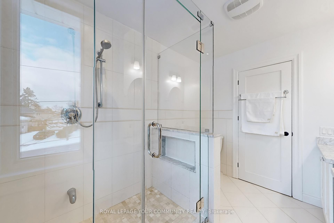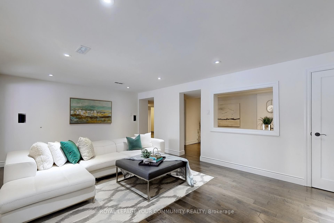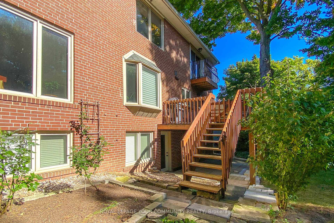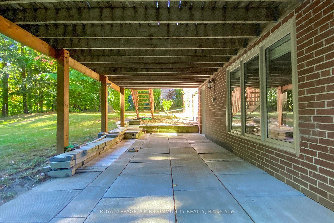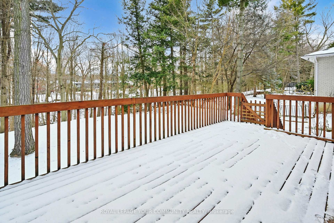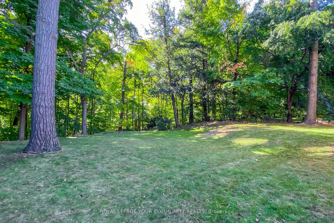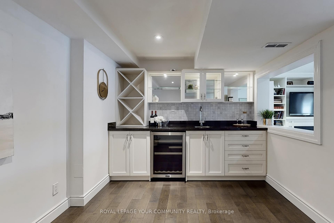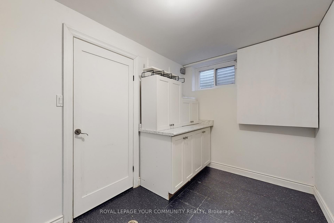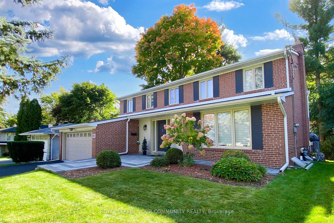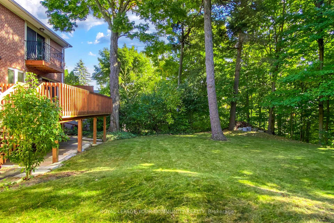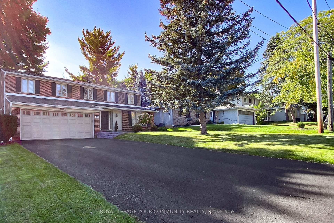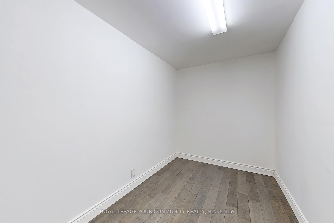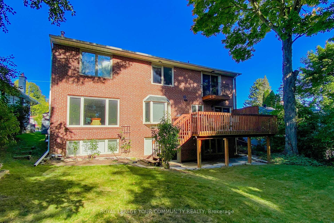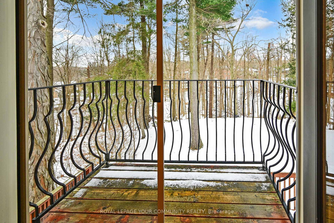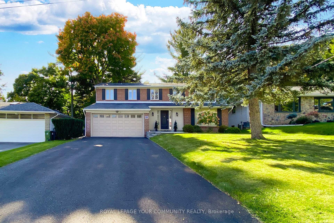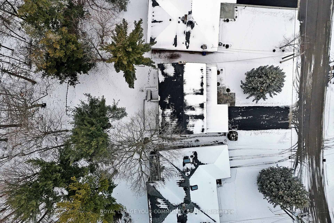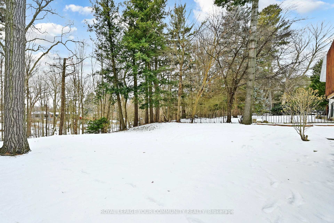$2,399,000
Available - For Sale
Listing ID: C11943497
25 Warlock Cres , Toronto, M2K 2H8, Ontario
| Welcome to 25 Warlock Crescent (Walk-Through Video Available) Set on a rarely available ravine lot in the prestigious Bayview Woods community, this exquisite2-storey home offers approximately 4,300 sq. ft. of thoughtfully designed living space across three levels. Located on a quiet and picturesque street, the property boasts a 57-foot frontage on a beautifully landscaped pie-shaped lot with a walk-out lower level, making it a truly exceptional find. Extensively renovated with over $300,000 in upgrades and impeccably maintained, this home radiates pride of ownership. It features 4 generously sized bedrooms, 4 bathrooms, and elegant hardwood floors throughout. Oversized principal rooms are enhanced by crown moulding and large windows that bathe the interiors in natural light, creating a warm and inviting atmosphere.The family-sized kitchen is a true centerpiece, offering a spacious eat-in area, a custom pantry wall, and seamless access to a deck that overlooks the lush, private ravine lot a perfect backdrop for entertaining or quiet reflection.The professionally finished lower level provides remarkable flexibility, with a large recreation/family room featuring a gas fireplace, custom built-in shelving, and expansive picture windows. A wet bar adds functionality, and the space offers potential for a nanny suite or additional living quarters.Start your day with a coffee on the charming front porch, take advantage of the double garage and spacious 4-car driveway (no sidewalk), and unwind in the serene backyard oasis with its garden, greenery, and endless possibilities for relaxation or future enhancements.Top-Tier School Districts: Steelesview Public School, Zion Heights Middle School, and A.Y.Jackson Secondary School. 25 Warlock Crescent offers an unparalleled opportunity to embrace luxurious living in one ofTorontos most sought-after neighbourhoods. |
| Mortgage: TAC |
| Price | $2,399,000 |
| Taxes: | $12603.40 |
| DOM | 47 |
| Occupancy: | Owner |
| Address: | 25 Warlock Cres , Toronto, M2K 2H8, Ontario |
| Lot Size: | 57.72 x 168.55 (Feet) |
| Directions/Cross Streets: | Bayview/Finch |
| Rooms: | 10 |
| Rooms +: | 1 |
| Bedrooms: | 4 |
| Bedrooms +: | 1 |
| Kitchens: | 1 |
| Family Room: | Y |
| Basement: | Finished, W/O |
| Level/Floor | Room | Length(ft) | Width(ft) | Descriptions | |
| Room 1 | Main | Living | 13.22 | 21.06 | Wood Floor, Gas Fireplace, O/Looks Ravine |
| Room 2 | Main | Dining | 13.19 | 12.89 | Pot Lights, Bow Window, O/Looks Ravine |
| Room 3 | Main | Kitchen | 17.94 | 12.86 | Wood Floor, Granite Counter, W/O To Deck |
| Room 4 | Main | Office | 12.6 | 13.91 | Wood Floor, French Doors, O/Looks Frontyard |
| Room 5 | 2nd | Prim Bdrm | 12.82 | 17.94 | Wood Floor, 5 Pc Ensuite, W/I Closet |
| Room 6 | 2nd | 2nd Br | 16.1 | 13.91 | Wood Floor, Closet, Window |
| Room 7 | 2nd | 3rd Br | 12.92 | 12.56 | Wood Floor, Closet, Window |
| Room 8 | 2nd | 4th Br | 12.89 | 10.59 | Wood Floor, Closet, Window |
| Room 9 | Lower | Rec | 12.99 | 20.04 | Wood Floor, Pot Lights, Gas Fireplace |
| Room 10 | Lower | Br | 12.96 | 22.17 | Wood Floor, Window, Fireplace |
| Room 11 | Lower | Other | 9.45 | 12.07 | Wet Bar, B/I Bar, Wood Floor |
| Washroom Type | No. of Pieces | Level |
| Washroom Type 1 | 5 | 2nd |
| Washroom Type 2 | 4 | 2nd |
| Washroom Type 3 | 3 | Bsmt |
| Washroom Type 4 | 2 | Main |
| Property Type: | Detached |
| Style: | 2-Storey |
| Exterior: | Brick |
| Garage Type: | Attached |
| (Parking/)Drive: | Pvt Double |
| Drive Parking Spaces: | 4 |
| Pool: | None |
| Approximatly Square Footage: | 3000-3500 |
| Property Features: | Grnbelt/Cons, Park, Public Transit, Ravine, Rec Centre, School |
| Fireplace/Stove: | Y |
| Heat Source: | Gas |
| Heat Type: | Forced Air |
| Central Air Conditioning: | Central Air |
| Central Vac: | N |
| Laundry Level: | Main |
| Sewers: | Sewers |
| Water: | Municipal |
$
%
Years
This calculator is for demonstration purposes only. Always consult a professional
financial advisor before making personal financial decisions.
| Although the information displayed is believed to be accurate, no warranties or representations are made of any kind. |
| ROYAL LEPAGE YOUR COMMUNITY REALTY |
|
|

Mina Nourikhalichi
Broker
Dir:
416-882-5419
Bus:
905-731-2000
Fax:
905-886-7556
| Virtual Tour | Book Showing | Email a Friend |
Jump To:
At a Glance:
| Type: | Freehold - Detached |
| Area: | Toronto |
| Municipality: | Toronto |
| Neighbourhood: | Bayview Woods-Steeles |
| Style: | 2-Storey |
| Lot Size: | 57.72 x 168.55(Feet) |
| Tax: | $12,603.4 |
| Beds: | 4+1 |
| Baths: | 4 |
| Fireplace: | Y |
| Pool: | None |
Locatin Map:
Payment Calculator:

