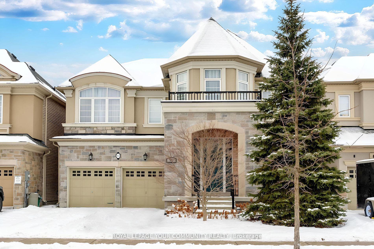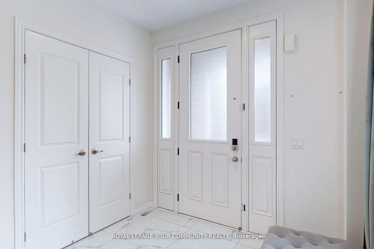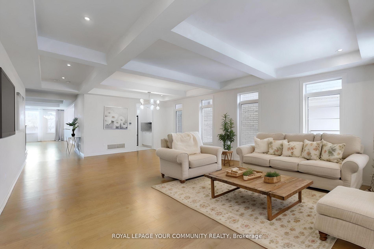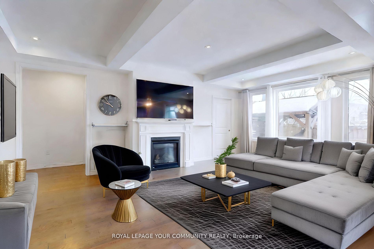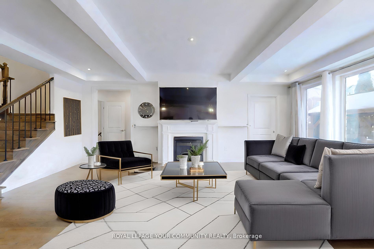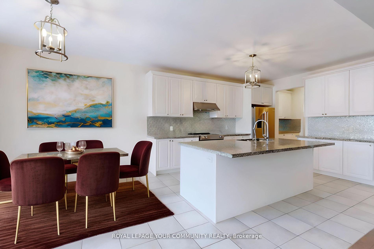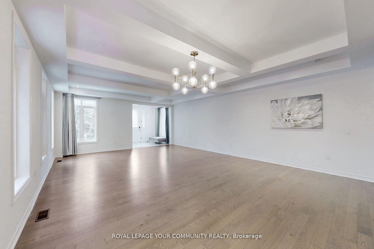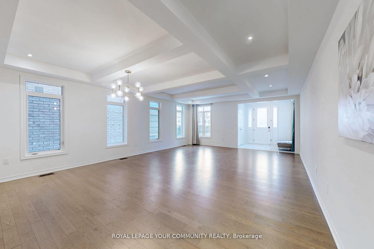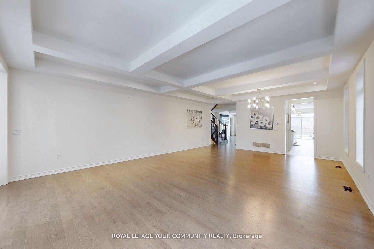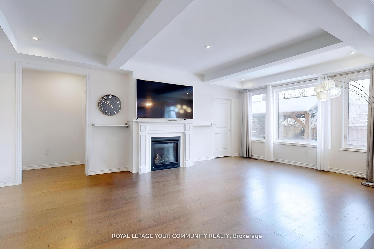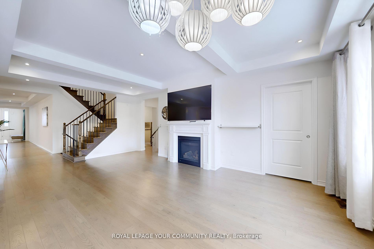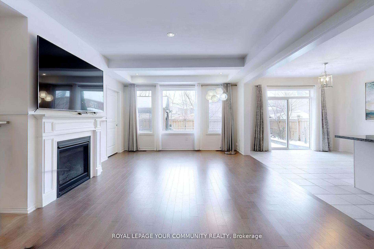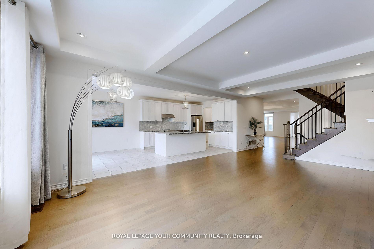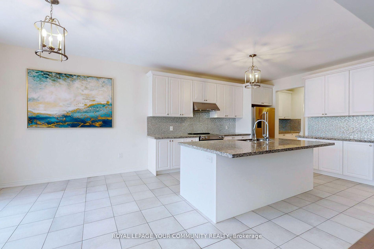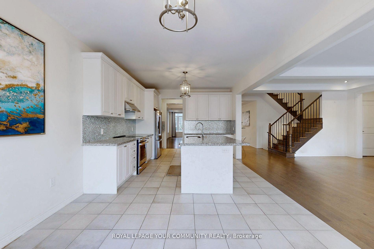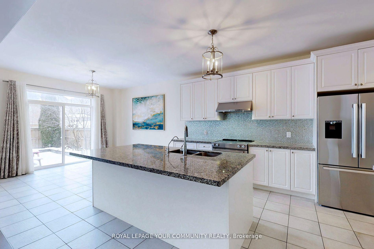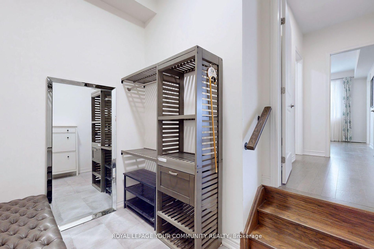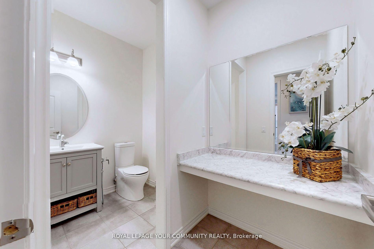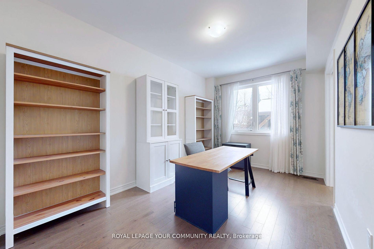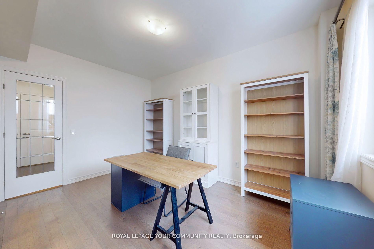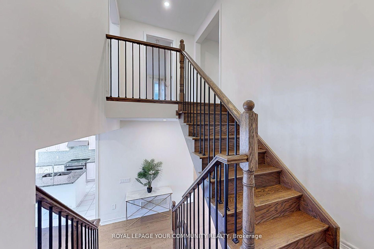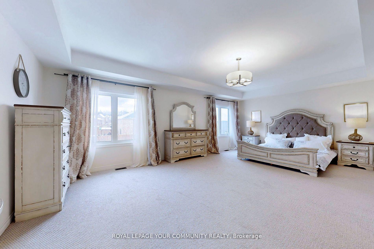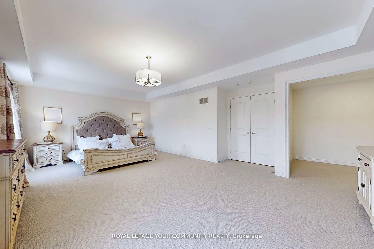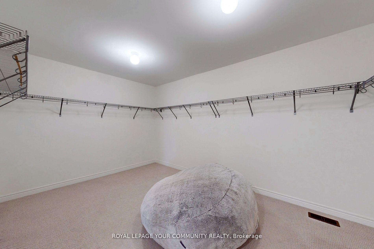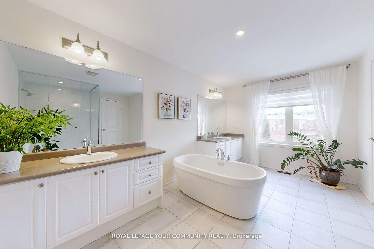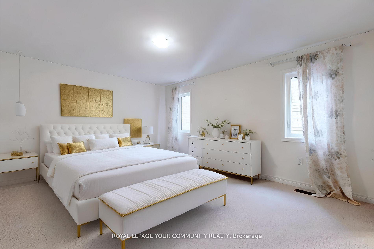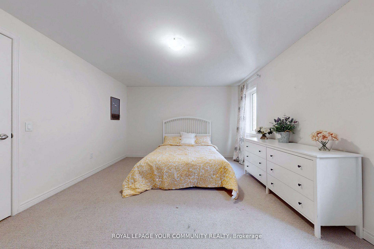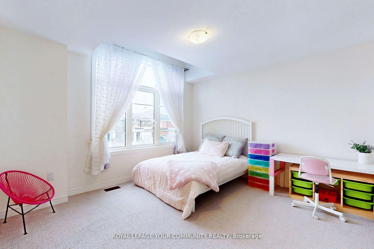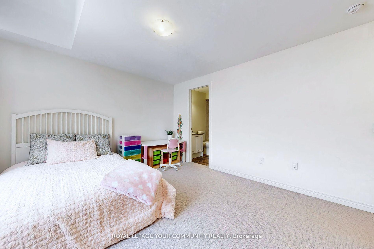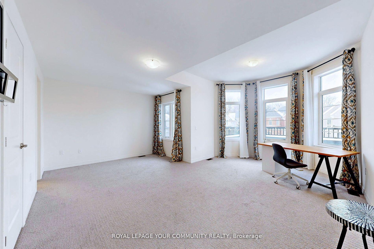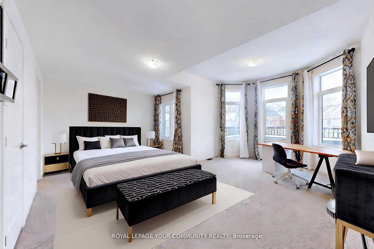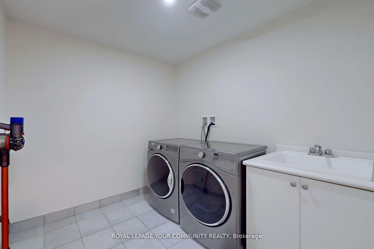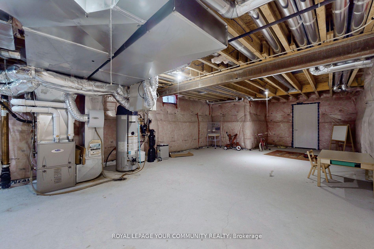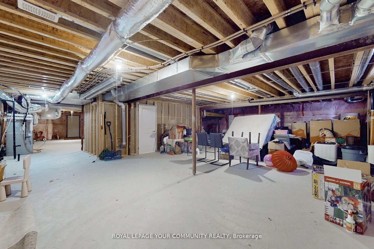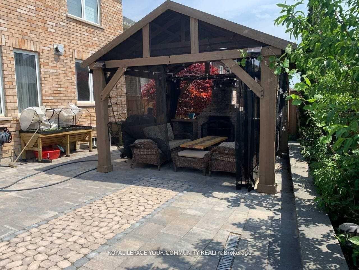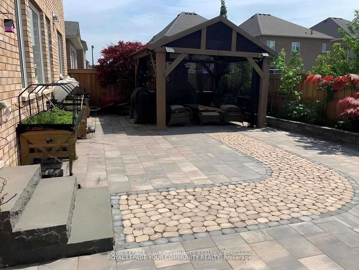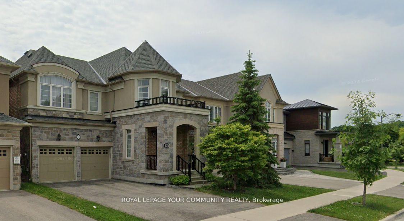$1,699,000
Available - For Sale
Listing ID: N11954141
93 Beckett Ave , East Gwillimbury, L9N 0S6, Ontario
| Show With Confidence! Value Home in the Area! Discover this stunning 4000+ sq ft home situated on a premium 45-ft wide lot with a south-facing backyard offering open views. This home combines a perfect layout with open-concept living, making it ideal for families. Main Floor Features: Library with a pocket door, easily convertible into a 5th bedroom or in-law suite. Professional-grade kitchen with a spacious servery.Hardwood flooring throughout the main floor and second-floor hallway. 9' ceilings on the main floor and in the primary bedroom.Smooth ceilings on both floors. Stylish 24" tiles in the foyer. Convenient laundry room in 2nd floor. All bedrooms feature ensuites and walk-in closets for ultimate comfort. A large mudroom for extra storage and organization. Don't miss out on this exceptional opportunity to own ameticulously designed and upgraded home in a sought-after location! **EXTRAS** Granite Counter In Kitchen W/ Large Island, Lots of Storage, Upgrade 200 Amp, Top Brand Stainless Appliances, Led Pot Lights, Basement Partial Finish.Modern/Clean Finishes. Mins To Go/Shopping/404/ Green Space. |
| Price | $1,699,000 |
| Taxes: | $7069.00 |
| DOM | 41 |
| Occupancy: | Owner |
| Address: | 93 Beckett Ave , East Gwillimbury, L9N 0S6, Ontario |
| Lot Size: | 45.00 x 112.00 (Feet) |
| Directions/Cross Streets: | Leslie/Green Lane |
| Rooms: | 11 |
| Bedrooms: | 4 |
| Bedrooms +: | |
| Kitchens: | 1 |
| Family Room: | Y |
| Basement: | Part Fin |
| Level/Floor | Room | Length(ft) | Width(ft) | Descriptions | |
| Room 1 | Main | Kitchen | 13.12 | 13.12 | Granite Counter, Centre Island |
| Room 2 | Main | Breakfast | 13.12 | 9.84 | South View, W/O To Patio |
| Room 3 | Main | Living | 26.24 | 18.04 | Hardwood Floor, Window, Combined W/Dining |
| Room 4 | Main | Family | 26.24 | 18.04 | Hardwood Floor, South View, Fireplace |
| Room 5 | Main | Library | 22.96 | 13.12 | Pocket Doors, Hardwood Floor, South View |
| Room 6 | Main | Office | 13.12 | 9.84 | Hardwood Floor, Window, Combined W/Living |
| Room 7 | 2nd | Prim Bdrm | 22.96 | 14.76 | 7 Pc Ensuite, W/I Closet, South View |
| Room 8 | 2nd | 2nd Br | 18.04 | 9.84 | 4 Pc Ensuite, W/I Closet, Bay Window |
| Room 9 | 2nd | 3rd Br | 14.76 | 13.12 | 4 Pc Ensuite, W/I Closet, Large Window |
| Room 10 | 2nd | 4th Br | 13.12 | 13.12 | 4 Pc Ensuite, W/I Closet, Picture Window |
| Room 11 | 2nd | Laundry | 13.12 | 8.2 | Tile Floor, Laundry Sink |
| Washroom Type | No. of Pieces | Level |
| Washroom Type 1 | 5 | 2nd |
| Washroom Type 2 | 4 | 2nd |
| Washroom Type 3 | 4 | 2nd |
| Washroom Type 4 | 4 | 2nd |
| Washroom Type 5 | 2 | 2nd |
| Property Type: | Detached |
| Style: | 2-Storey |
| Exterior: | Brick |
| Garage Type: | Built-In |
| (Parking/)Drive: | Private |
| Drive Parking Spaces: | 2 |
| Pool: | None |
| Approximatly Square Footage: | 3500-5000 |
| Fireplace/Stove: | Y |
| Heat Source: | Gas |
| Heat Type: | Forced Air |
| Central Air Conditioning: | Central Air |
| Central Vac: | N |
| Sewers: | Sewers |
| Water: | Municipal |
$
%
Years
This calculator is for demonstration purposes only. Always consult a professional
financial advisor before making personal financial decisions.
| Although the information displayed is believed to be accurate, no warranties or representations are made of any kind. |
| ROYAL LEPAGE YOUR COMMUNITY REALTY |
|
|

Mina Nourikhalichi
Broker
Dir:
416-882-5419
Bus:
905-731-2000
Fax:
905-886-7556
| Virtual Tour | Book Showing | Email a Friend |
Jump To:
At a Glance:
| Type: | Freehold - Detached |
| Area: | York |
| Municipality: | East Gwillimbury |
| Neighbourhood: | Holland Landing |
| Style: | 2-Storey |
| Lot Size: | 45.00 x 112.00(Feet) |
| Tax: | $7,069 |
| Beds: | 4 |
| Baths: | 5 |
| Fireplace: | Y |
| Pool: | None |
Locatin Map:
Payment Calculator:

