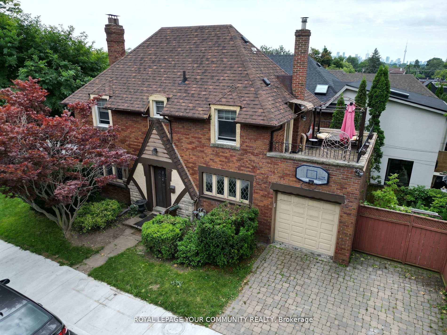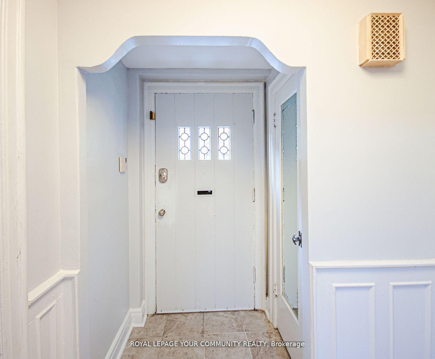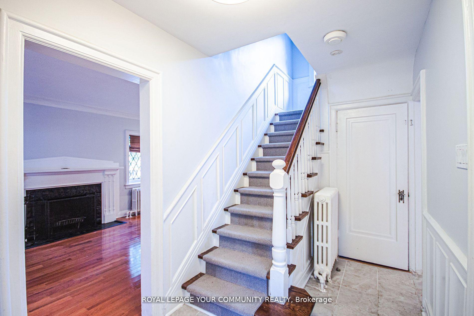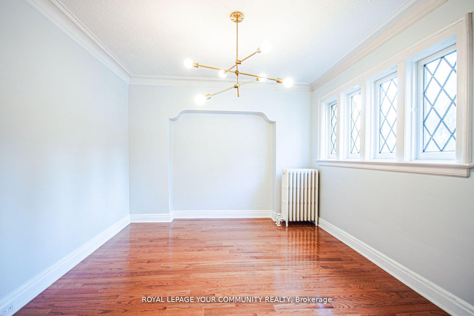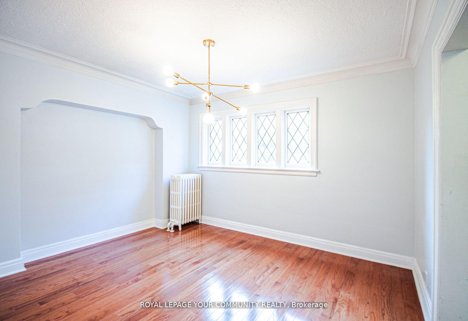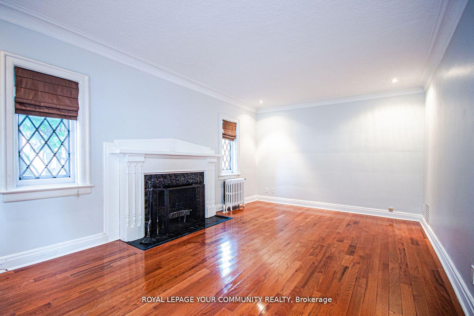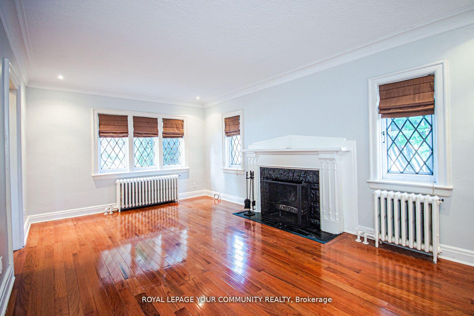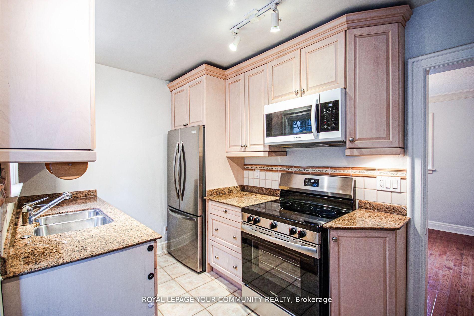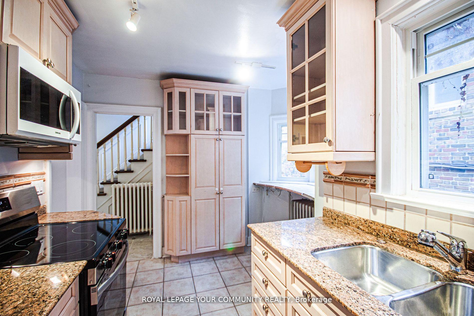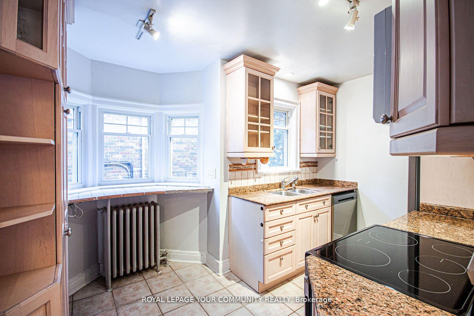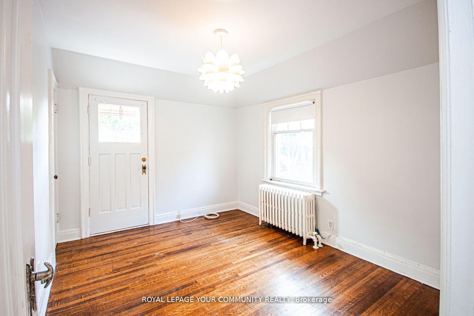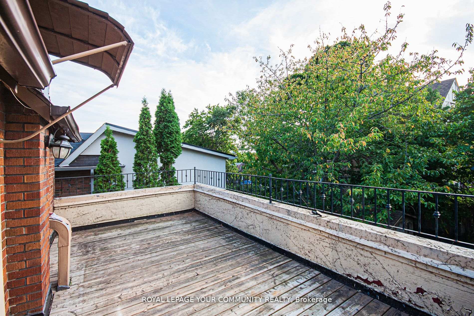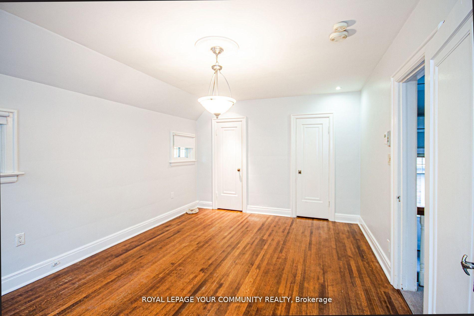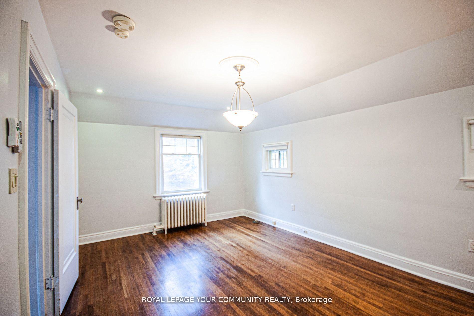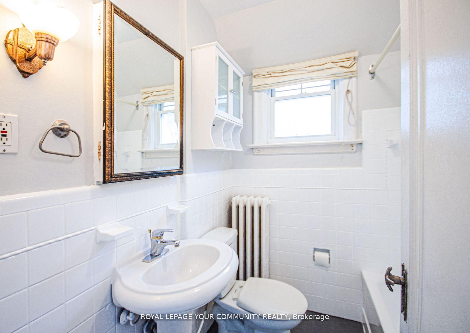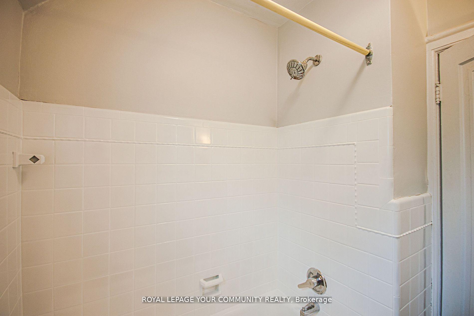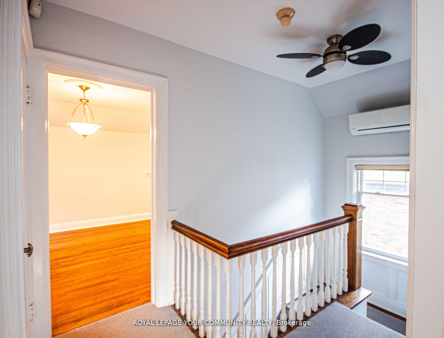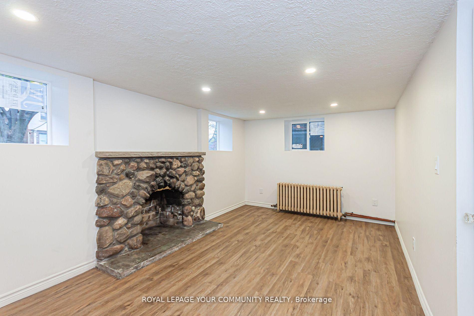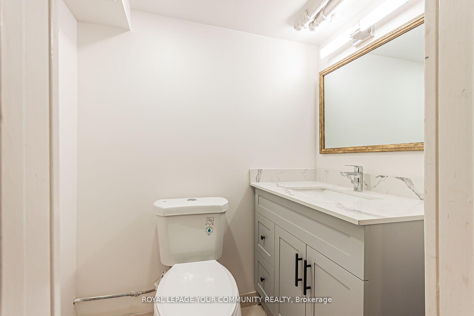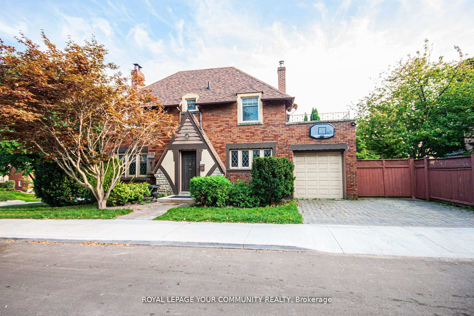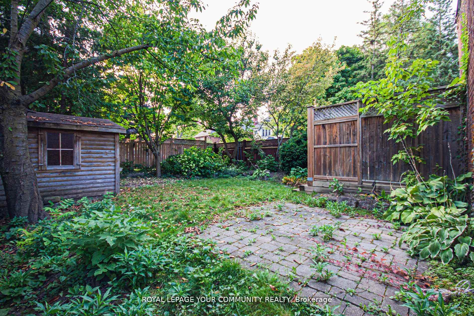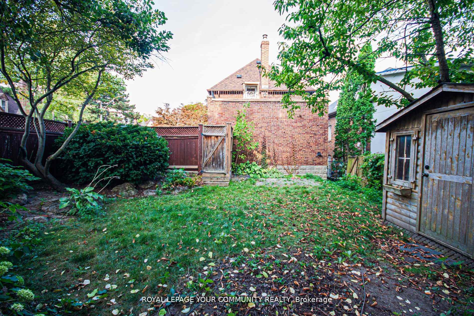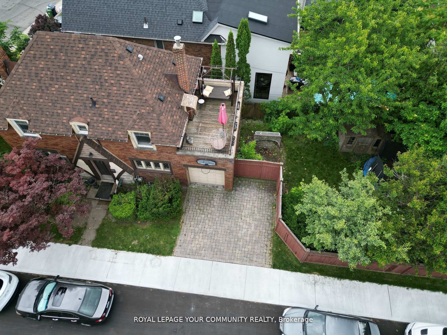$4,200
Available - For Rent
Listing ID: C11959537
5 Crestview Road , Toronto, M5N 1H3, Toronto
| 3 Bedrm Family Home In Most Sought After Allenby School District. Features An Attached Garage With Large Parking Area. Private Backyard That Is Fully Fenced. Spacious Bedroom Each With Closet. Walk Out To An Oversized Deck From 2nd Floor bedroom With Stunning View. Renovated Basement with new windows, new floor and freshly painted. renovated basement washroom. Side Entrance. Close To Schools, Restaurants, Ttc, Allen Express, 401,Yonge, And Short Drive To Downtown. |
| Price | $4,200 |
| Taxes: | $0.00 |
| DOM | 38 |
| Payment Frequency: | Monthly |
| Payment Method: | Cheque |
| Rental Application Required: | T |
| Deposit Required: | True |
| Credit Check: | T |
| Employment Letter | T |
| References Required: | T |
| Occupancy: | Vacant |
| Address: | 5 Crestview Road , Toronto, M5N 1H3, Toronto |
| Lot Size: | 25.17 x 110.50 (Feet) |
| Directions/Cross Streets: | Avenue Rd/Eglinton |
| Rooms: | 6 |
| Rooms +: | 1 |
| Bedrooms: | 3 |
| Bedrooms +: | 1 |
| Kitchens: | 1 |
| Family Room: | F |
| Basement: | Finished |
| Furnished: | Unfu |
| Level/Floor | Room | Length(ft) | Width(ft) | Descriptions | |
| Room 1 | Main | Living Ro | 11.68 | 11.25 | Hardwood Floor, Fireplace |
| Room 2 | Main | Dining Ro | 12.6 | 10.5 | Hardwood Floor, Crown Moulding |
| Room 3 | Main | Kitchen | 11.84 | 9.68 | Ceramic Floor, Breakfast Bar, Backsplash |
| Room 4 | Second | Primary B | 16.07 | 11.25 | Ceramic Floor, Walk-In Closet(s) |
| Room 5 | Second | Bedroom 2 | 11.91 | 9.32 | Hardwood Floor, Closet |
| Room 6 | Second | Bedroom 3 | 9.58 | 8.43 | Hardwood Floor, Closet, W/O To Porch |
| Room 7 | Basement | Recreatio | 17.65 | 10.66 | Hardwood Floor, 2 Pc Bath |
| Washroom Type | No. of Pieces | Level |
| Washroom Type 1 | 4 | |
| Washroom Type 2 | 2 | |
| Washroom Type 3 | 4 | |
| Washroom Type 4 | 2 | |
| Washroom Type 5 | 0 | |
| Washroom Type 6 | 0 | |
| Washroom Type 7 | 0 | |
| Washroom Type 8 | 4 | |
| Washroom Type 9 | 2 | |
| Washroom Type 10 | 0 | |
| Washroom Type 11 | 0 | |
| Washroom Type 12 | 0 | |
| Washroom Type 13 | 4 | |
| Washroom Type 14 | 2 | |
| Washroom Type 15 | 0 | |
| Washroom Type 16 | 0 | |
| Washroom Type 17 | 0 |
| Total Area: | 0.00 |
| Property Type: | Detached |
| Style: | 2-Storey |
| Exterior: | Brick |
| Garage Type: | Attached |
| (Parking/)Drive: | Private |
| Drive Parking Spaces: | 1 |
| Park #1 | |
| Parking Type: | Private |
| Park #2 | |
| Parking Type: | Private |
| Pool: | None |
| Private Entrance: | T |
| Laundry Access: | Ensuite |
| CAC Included: | N |
| Water Included: | N |
| Cabel TV Included: | N |
| Common Elements Included: | N |
| Heat Included: | N |
| Parking Included: | Y |
| Condo Tax Included: | N |
| Building Insurance Included: | N |
| Fireplace/Stove: | Y |
| Heat Source: | Gas |
| Heat Type: | Radiant |
| Central Air Conditioning: | Wall Unit(s |
| Central Vac: | N |
| Laundry Level: | Syste |
| Ensuite Laundry: | F |
| Sewers: | Sewer |
| Although the information displayed is believed to be accurate, no warranties or representations are made of any kind. |
| ROYAL LEPAGE YOUR COMMUNITY REALTY |
|
|

Mina Nourikhalichi
Broker
Dir:
416-882-5419
Bus:
905-731-2000
Fax:
905-886-7556
| Book Showing | Email a Friend |
Jump To:
At a Glance:
| Type: | Freehold - Detached |
| Area: | Toronto |
| Municipality: | Toronto C04 |
| Neighbourhood: | Lawrence Park South |
| Style: | 2-Storey |
| Lot Size: | 25.17 x 110.50(Feet) |
| Beds: | 3+1 |
| Baths: | 2 |
| Fireplace: | Y |
| Pool: | None |
Locatin Map:

