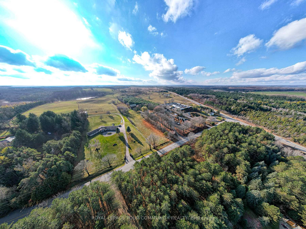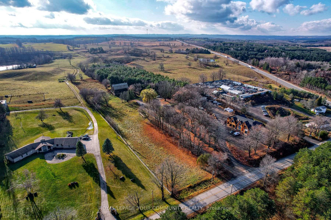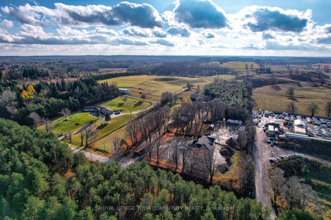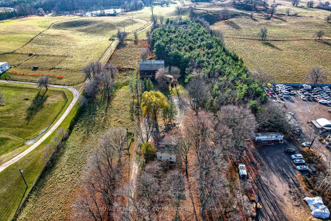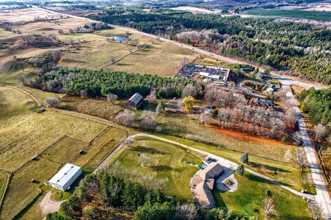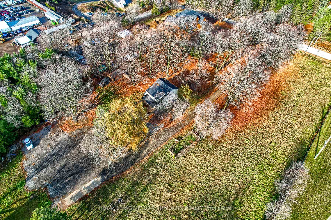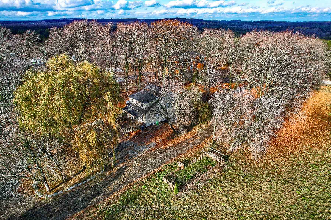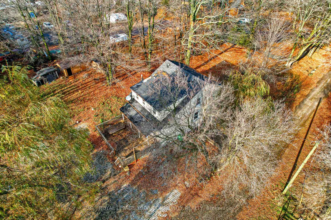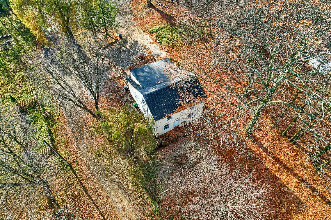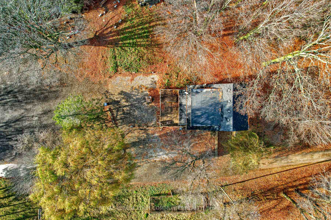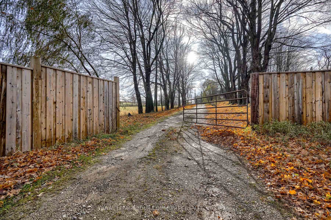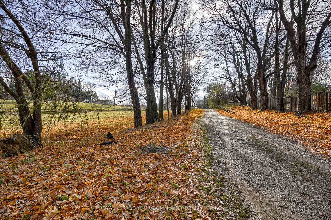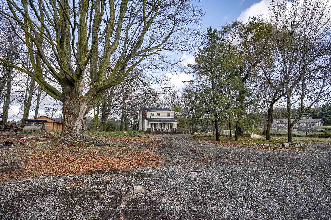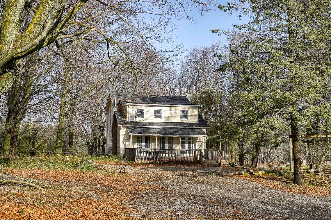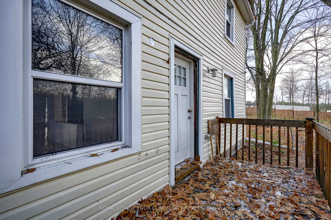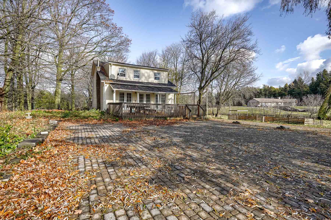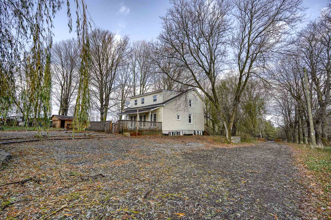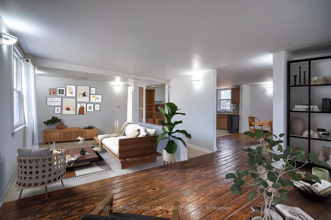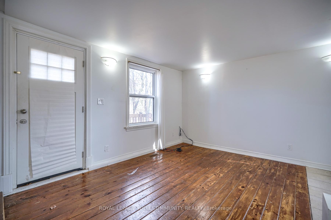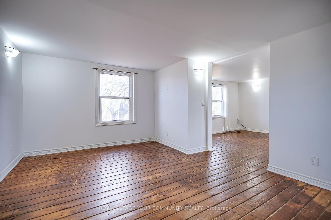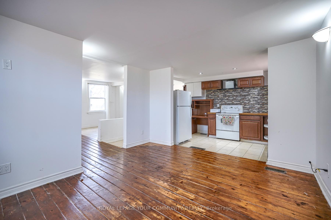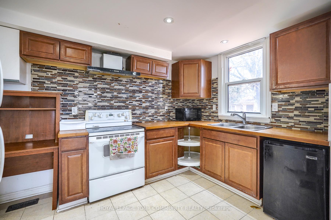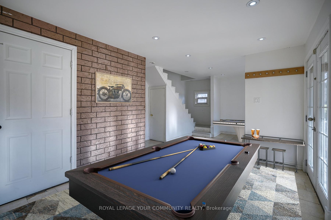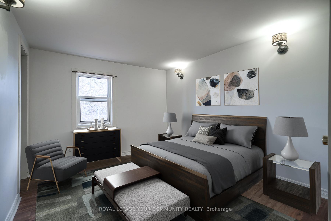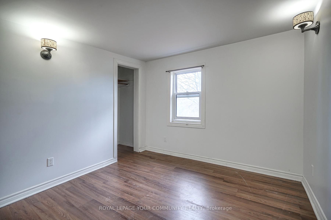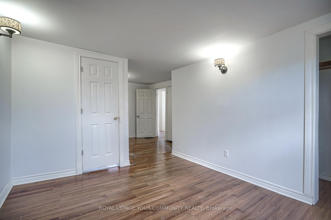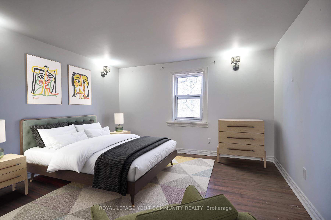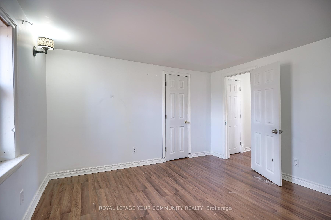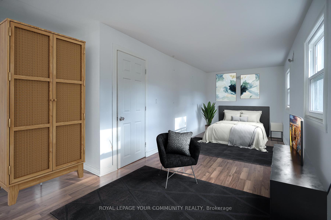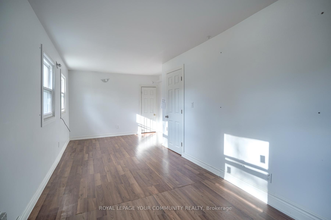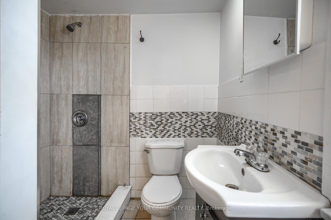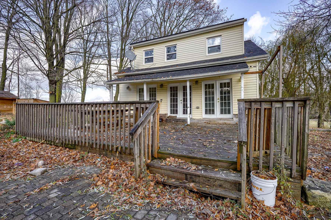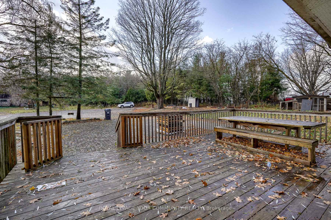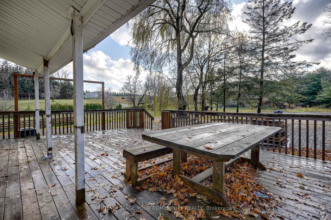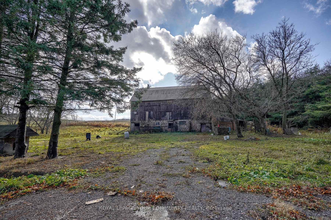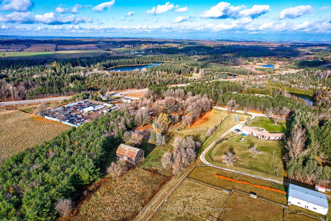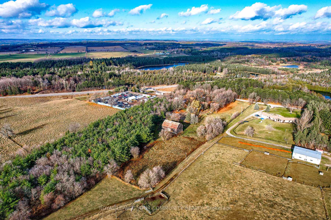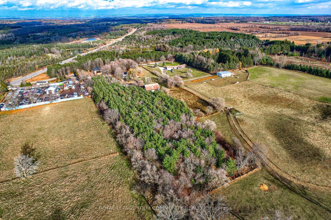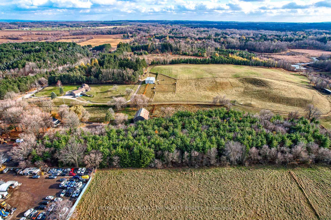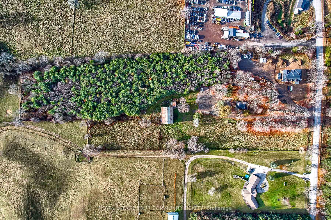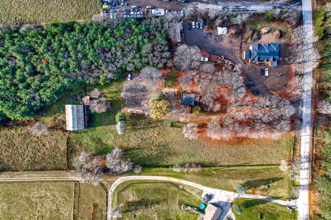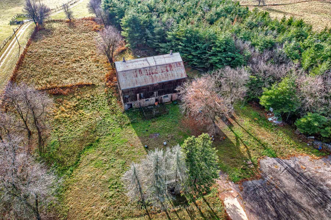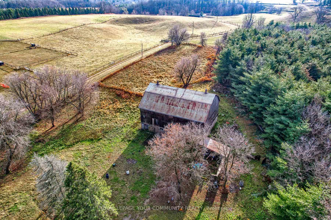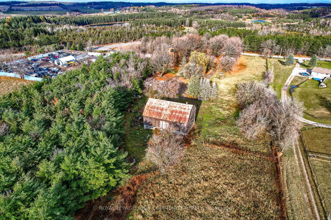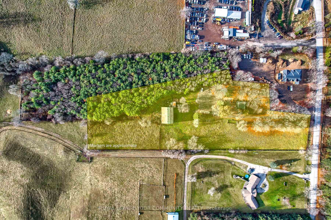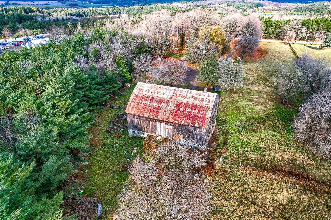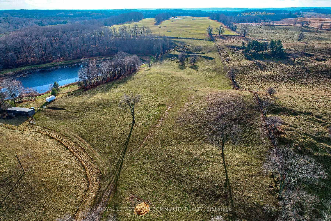$1,880,000
Available - For Sale
Listing ID: W11961192
20364 St. Andrews Rd , Caledon, L7K 2C9, Ontario
| DETACHED 2-STOREY HOUSE ON 7.128 ACRES, LESS THAN 1 HOUR DRIVE ESCAPE FROM TORONTO. EATATE HOMES INTHE AREA. AN OASIS OF TRANQUILITY AND PEACE. OR USE IT AS A FARM OR EVEN AS A CONTRACTOR'S YARD. THEEXISTING HOUSE HAS 3 BEDROOMS AND 3 BATHROOMS. IT FEATURES A BIG INTERLOCKING PATIO, SOME NEWWINDOWS, A NEW BATHROOM, NEW SHED (ALL IN 2018). THE PROPERTY FEATURES A LARGE BARN (IN AS ISCONDITION) WITH WATER SERVICE AND ELECTRICITY. |
| Price | $1,880,000 |
| Taxes: | $4963.00 |
| DOM | 39 |
| Occupancy: | Vacant |
| Address: | 20364 St. Andrews Rd , Caledon, L7K 2C9, Ontario |
| Lot Size: | 153.33 x 1133.80 (Feet) |
| Acreage: | 5-9.99 |
| Directions/Cross Streets: | St. Andrews Rd South of HWY 9 |
| Rooms: | 8 |
| Bedrooms: | 3 |
| Bedrooms +: | |
| Kitchens: | 1 |
| Family Room: | N |
| Basement: | Full, W/O |
| Level/Floor | Room | Length(ft) | Width(ft) | Descriptions | |
| Room 1 | Main | Sunroom | 25.52 | 13.32 | Double Doors, Picture Window, Ceramic Floor |
| Room 2 | Main | Den | 13.02 | 9.68 | Combined W/Dining, Ceramic Floor |
| Room 3 | Main | Dining | 11.18 | 9.45 | Combined W/Den, Hardwood Floor |
| Room 4 | Main | Kitchen | 12.33 | 8.3 | Breakfast Area, Eat-In Kitchen, Ceramic Floor |
| Room 5 | Main | Living | 12.53 | 12.33 | Closet, Combined W/Dining, Hardwood Floor |
| Room 6 | 2nd | Prim Bdrm | 20.76 | 12.73 | 6 Pc Bath, Closet, Hardwood Floor |
| Room 7 | 2nd | 2nd Br | 21.62 | 10.63 | Closet, Window, Hardwood Floor |
| Room 8 | 2nd | 3rd Br | 11.71 | 11.61 | Closet, Window, Hardwood Floor |
| Washroom Type | No. of Pieces | Level |
| Washroom Type 1 | 2 | Main |
| Washroom Type 2 | 3 | 2nd |
| Washroom Type 3 | 3 | 2nd |
| Approximatly Age: | 100+ |
| Property Type: | Detached |
| Style: | 2-Storey |
| Exterior: | Vinyl Siding |
| Garage Type: | None |
| (Parking/)Drive: | Private |
| Drive Parking Spaces: | 20 |
| Pool: | None |
| Other Structures: | Barn |
| Approximatly Age: | 100+ |
| Fireplace/Stove: | Y |
| Heat Source: | Propane |
| Heat Type: | Forced Air |
| Central Air Conditioning: | None |
| Central Vac: | N |
| Sewers: | Septic |
| Water: | Well |
$
%
Years
This calculator is for demonstration purposes only. Always consult a professional
financial advisor before making personal financial decisions.
| Although the information displayed is believed to be accurate, no warranties or representations are made of any kind. |
| ROYAL LEPAGE YOUR COMMUNITY REALTY |
|
|

Mina Nourikhalichi
Broker
Dir:
416-882-5419
Bus:
905-731-2000
Fax:
905-886-7556
| Book Showing | Email a Friend |
Jump To:
At a Glance:
| Type: | Freehold - Detached |
| Area: | Peel |
| Municipality: | Caledon |
| Neighbourhood: | Rural Caledon |
| Style: | 2-Storey |
| Lot Size: | 153.33 x 1133.80(Feet) |
| Approximate Age: | 100+ |
| Tax: | $4,963 |
| Beds: | 3 |
| Baths: | 3 |
| Fireplace: | Y |
| Pool: | None |
Locatin Map:
Payment Calculator:

