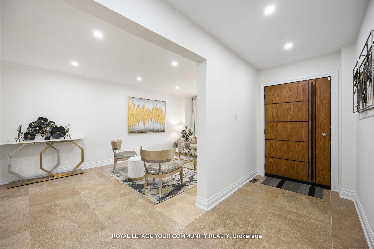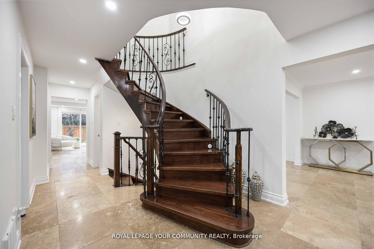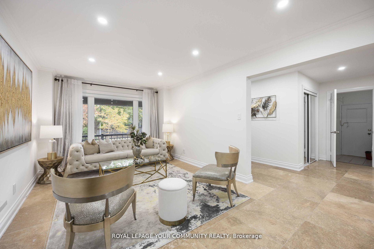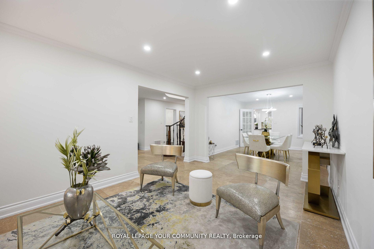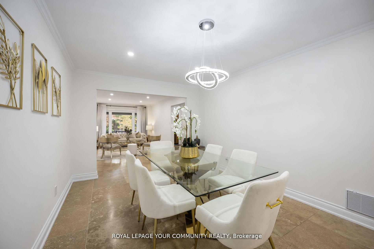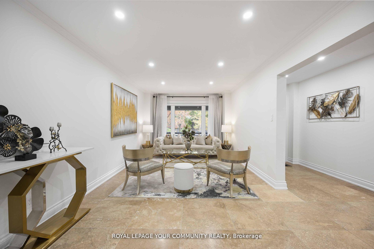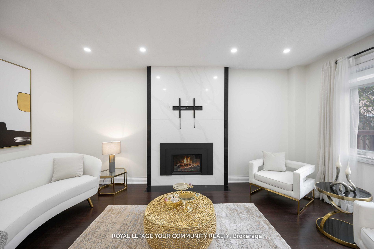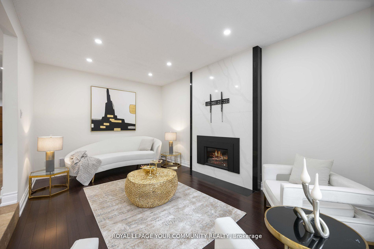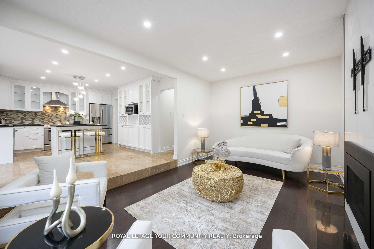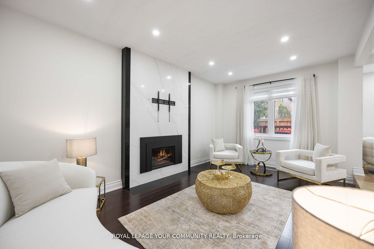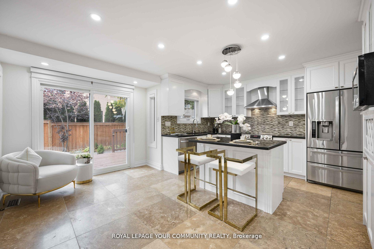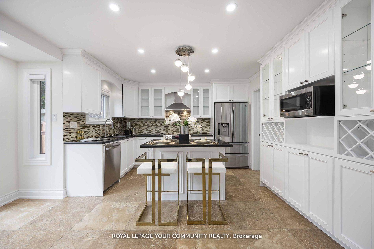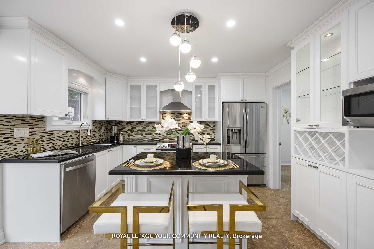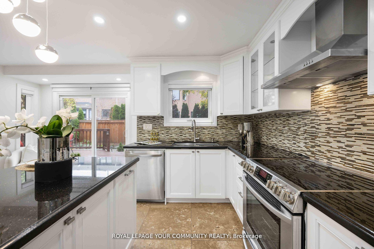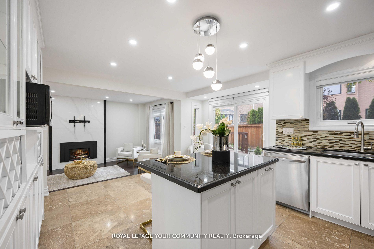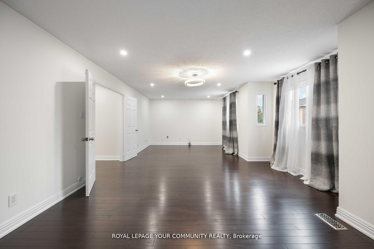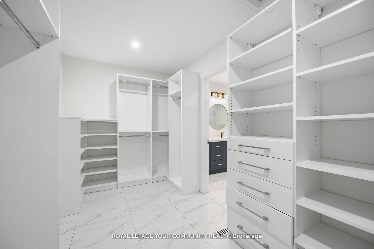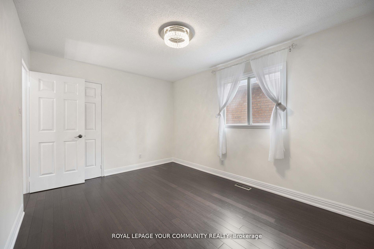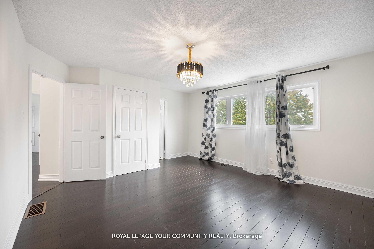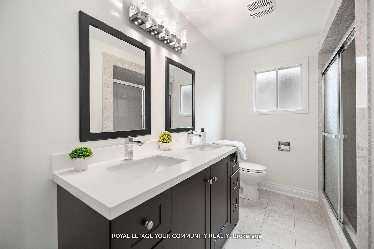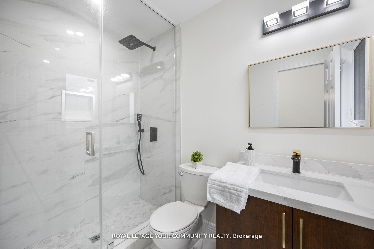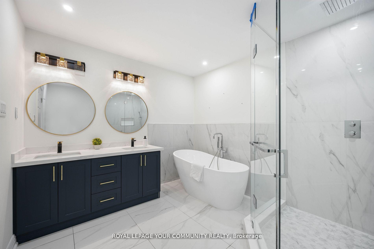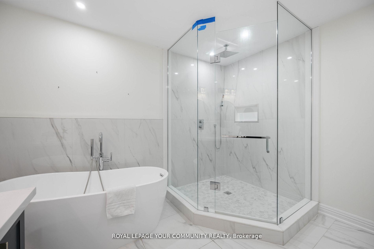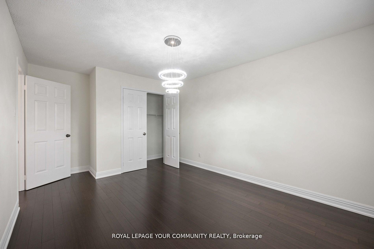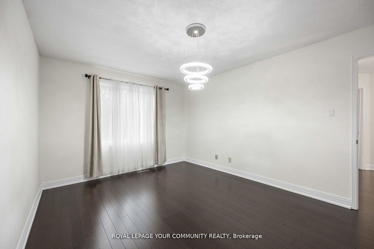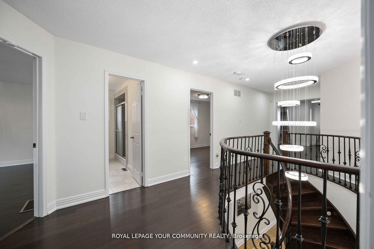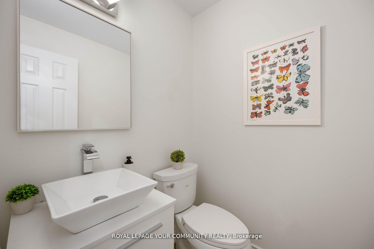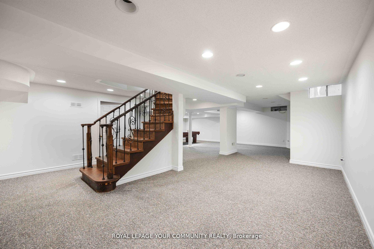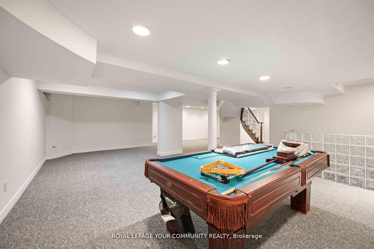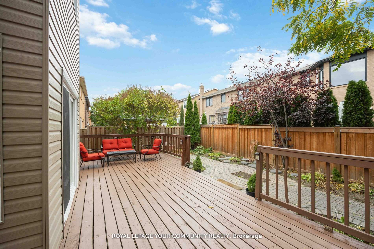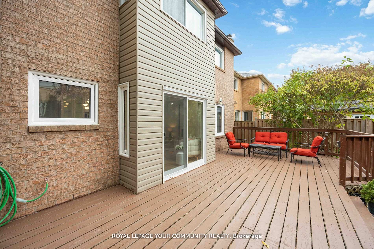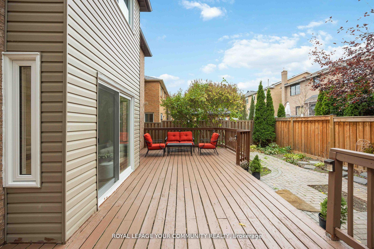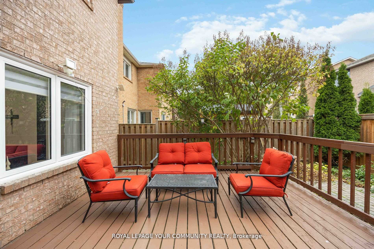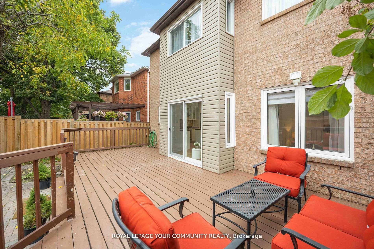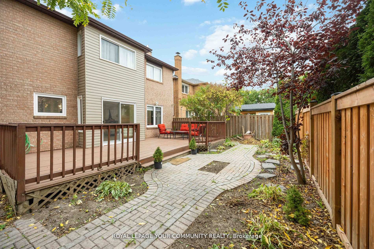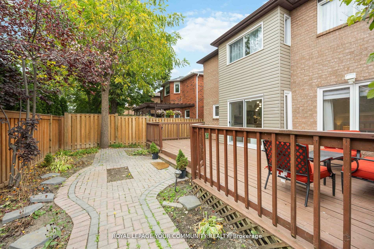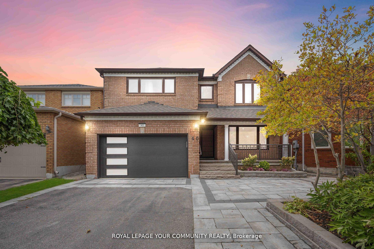$1,898,888
Available - For Sale
Listing ID: N11965536
40 Janesville Rd , Vaughan, L4J 6Z9, Ontario
| Seize this rare opportunity to own a stunning home in the prestigious "Flamingo" area! Newly renovated, this luxurious residence blends elegance with modern comfort, featuring a stately brick exterior and pristine landscaping. Inside, discover 4 spacious bedrooms, 5 exquisite bathrooms, and soaring 9-ft ceilings on the main floor. Rich limestone and hardwood floors, smooth ceilings, anupdated fireplace, and new windows/baseboards enhance the space. The master ensuite boasts a built-in organizer, while the entertainers kitchen shines with tall re-faced cabinets, granite counters, and S/S appliances. Highlights include a grand library, iron picket staircase, and stylish blinds/curtains. The fully finished basement, 200 AMP panel, new backyard fence, refreshed landscaping, interlocking, new garage, and front doors ensure a seamless move-in. Ideally located near top schools, shops, places of worship, and transit this rare gem wont last! Very Spacious, meticulously maintained and renovated, Prime location. |
| Price | $1,898,888 |
| Taxes: | $6995.29 |
| DOM | 34 |
| Occupancy: | Tenant |
| Address: | 40 Janesville Rd , Vaughan, L4J 6Z9, Ontario |
| Lot Size: | 39.40 x 103.60 (Feet) |
| Directions/Cross Streets: | BATHURST/ATKINSON |
| Rooms: | 11 |
| Rooms +: | 1 |
| Bedrooms: | 4 |
| Bedrooms +: | 1 |
| Kitchens: | 1 |
| Family Room: | Y |
| Basement: | Finished |
| Level/Floor | Room | Length(ft) | Width(ft) | Descriptions | |
| Room 1 | Main | Living | 18.53 | 10.59 | Stone Floor, Combined W/Dining, Crown Moulding |
| Room 2 | Main | Dining | 15.42 | 10.59 | Stone Floor, Combined W/Living, French Doors |
| Room 3 | Main | Kitchen | 16.4 | 12.46 | Stone Floor, Eat-In Kitchen, W/O To Garden |
| Room 4 | Main | Family | 17.38 | 10.82 | Stone Floor, Sunken Room, Fireplace |
| Room 5 | Main | Library | 11.48 | 10 | Stone Floor, Large Window |
| Room 6 | 2nd | Prim Bdrm | 27.22 | 14.76 | Hardwood Floor, 5 Pc Ensuite, W/I Closet |
| Room 7 | 2nd | 2nd Br | 13.45 | 10 | Hardwood Floor, Large Window, Closet |
| Room 8 | 2nd | 3rd Br | 15.74 | 17.06 | Hardwood Floor, 4 Pc Ensuite, Closet |
| Room 9 | 2nd | 4th Br | 19.52 | 10.5 | Hardwood Floor, Double Closet, Large Window |
| Room 10 | Bsmt | Rec | 30.5 | 30.18 | Broadloom, Pot Lights, Wet Bar |
| Room 11 | Bsmt | 5th Br | 9.84 | 11.48 | Broadloom, Pot Lights |
| Washroom Type | No. of Pieces | Level |
| Washroom Type 1 | 4 | 2nd |
| Washroom Type 2 | 5 | 2nd |
| Washroom Type 3 | 2 | Ground |
| Washroom Type 4 | 2 | Bsmt |
| Property Type: | Detached |
| Style: | 2-Storey |
| Exterior: | Brick |
| Garage Type: | Attached |
| (Parking/)Drive: | Private |
| Drive Parking Spaces: | 4 |
| Pool: | None |
| Property Features: | Fenced Yard, Hospital, Park, School |
| Fireplace/Stove: | Y |
| Heat Source: | Gas |
| Heat Type: | Forced Air |
| Central Air Conditioning: | Central Air |
| Central Vac: | N |
| Sewers: | Sewers |
| Water: | Municipal |
$
%
Years
This calculator is for demonstration purposes only. Always consult a professional
financial advisor before making personal financial decisions.
| Although the information displayed is believed to be accurate, no warranties or representations are made of any kind. |
| ROYAL LEPAGE YOUR COMMUNITY REALTY |
|
|

Mina Nourikhalichi
Broker
Dir:
416-882-5419
Bus:
905-731-2000
Fax:
905-886-7556
| Virtual Tour | Book Showing | Email a Friend |
Jump To:
At a Glance:
| Type: | Freehold - Detached |
| Area: | York |
| Municipality: | Vaughan |
| Neighbourhood: | Uplands |
| Style: | 2-Storey |
| Lot Size: | 39.40 x 103.60(Feet) |
| Tax: | $6,995.29 |
| Beds: | 4+1 |
| Baths: | 5 |
| Fireplace: | Y |
| Pool: | None |
Locatin Map:
Payment Calculator:

