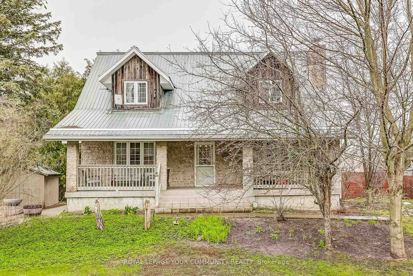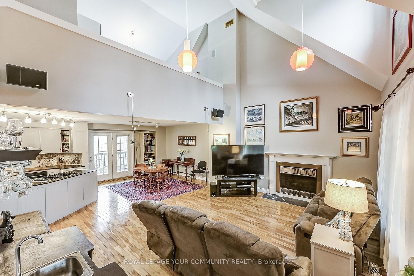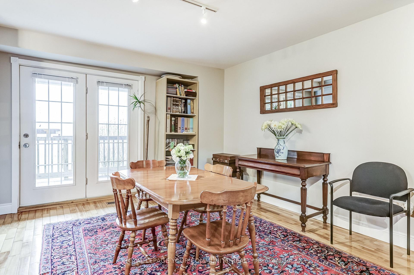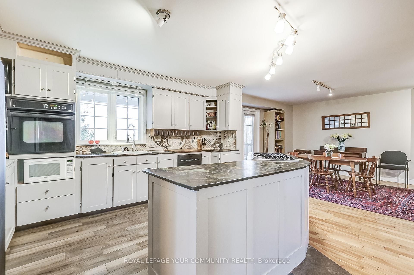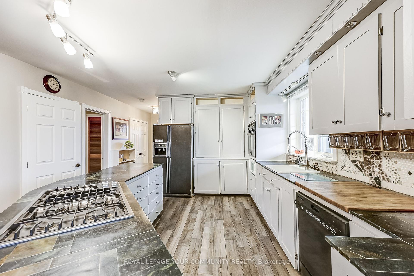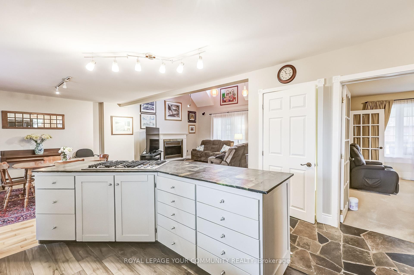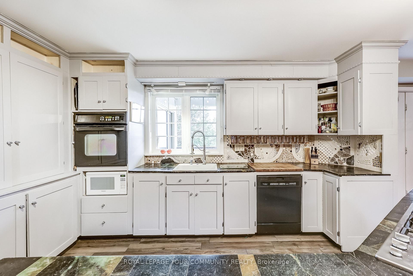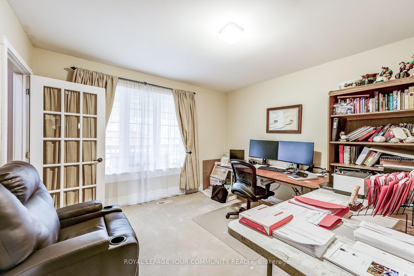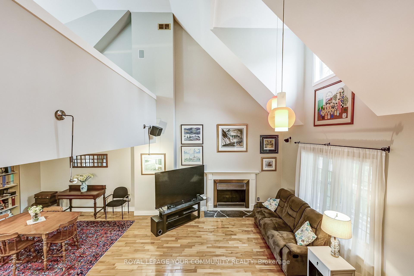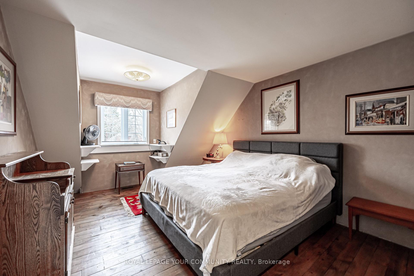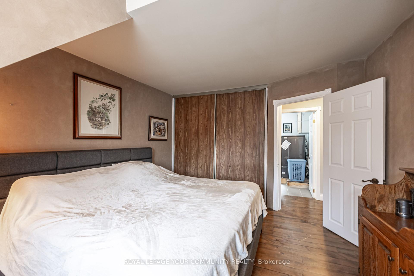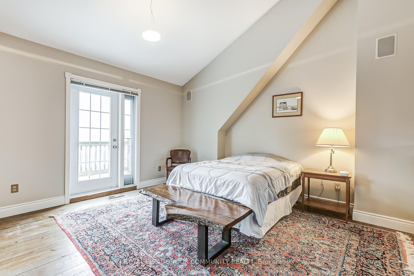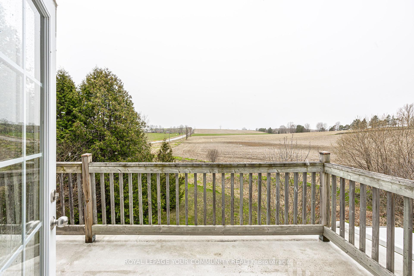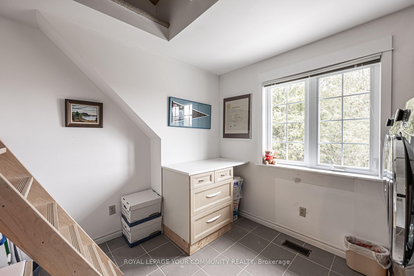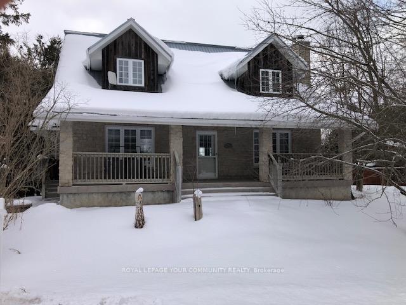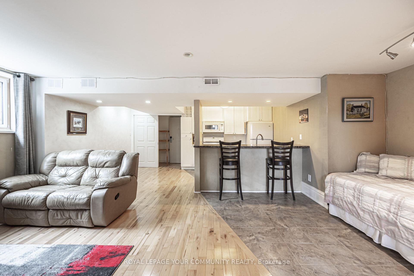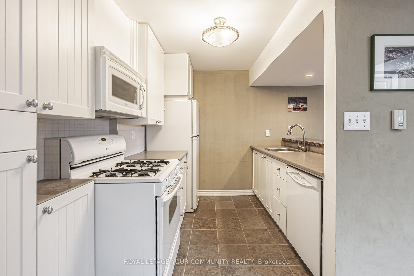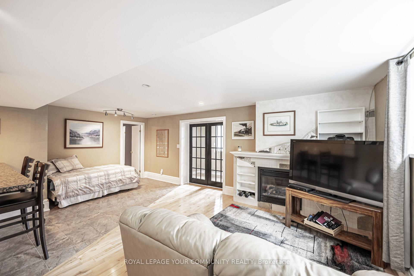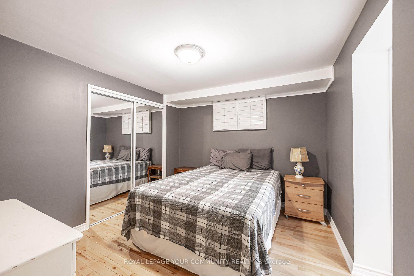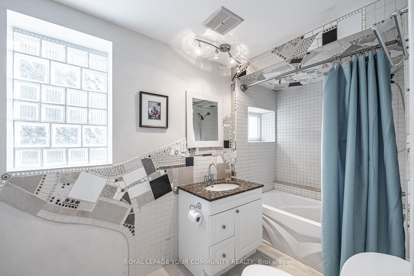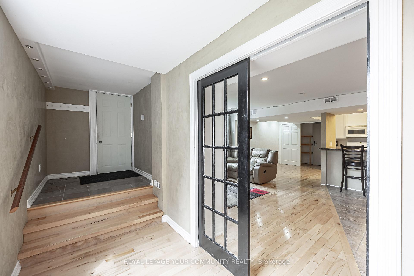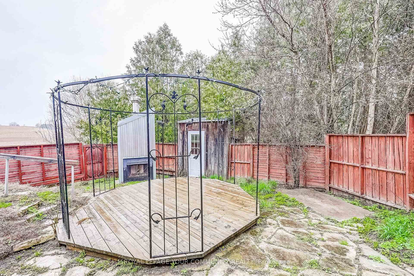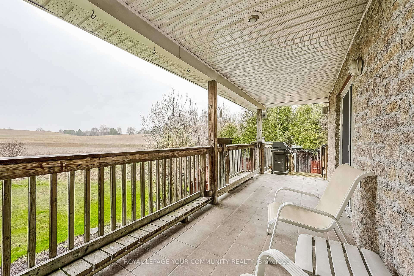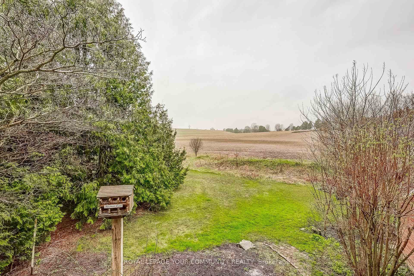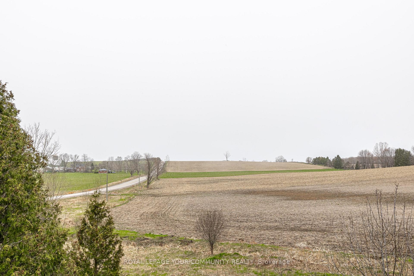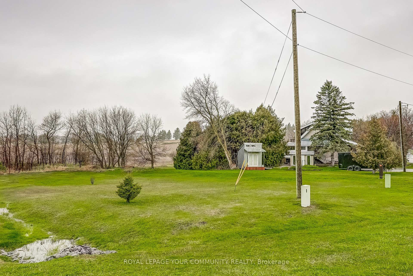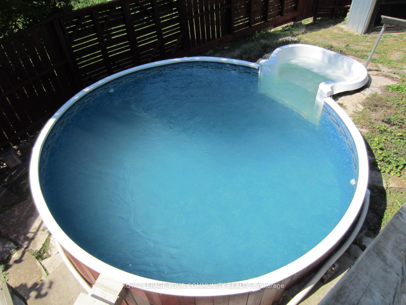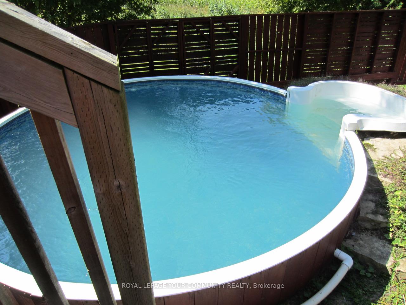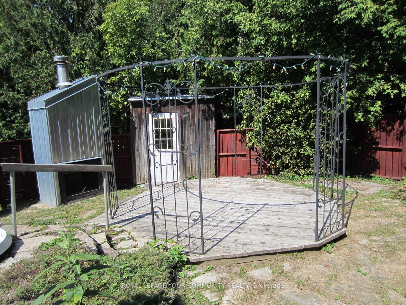$1,125,000
Available - For Sale
Listing ID: N11967871
13020 Concession Road 5 N/A , Uxbridge, L9P 1R2, Durham
| Unique Custom Home On Country Lot-Enjoy the privacy on .99 of an acre - 3+1 Bedrooms- 3 Baths-Quality Finish Throughout- This home boasts Cathedral Ceilings- 2 Fireplaces- Full Bright and Spacious Basement finished with Large Living Room-Bedroom-4 pc. Bath and Laundry-Separate Entrance-Enjoy The View And Sunsets. |
| Price | $1,125,000 |
| Taxes: | $6180.00 |
| DOM | 33 |
| Occupancy: | Owner |
| Address: | 13020 Concession Road 5 N/A , Uxbridge, L9P 1R2, Durham |
| Lot Size: | 200.00 x 200.00 (Feet) |
| Acreage: | .50-1.99 |
| Directions/Cross Streets: | Zephyr Road & 5th Conc |
| Rooms: | 7 |
| Rooms +: | 4 |
| Bedrooms: | 3 |
| Bedrooms +: | 1 |
| Kitchens: | 1 |
| Kitchens +: | 1 |
| Family Room: | F |
| Basement: | Apartment, Separate Ent |
| Level/Floor | Room | Length(ft) | Width(ft) | Descriptions | |
| Room 1 | Main | Great Roo | 26.99 | 20.99 | Cathedral Ceiling(s), Fireplace, Hardwood Floor |
| Room 2 | Main | Kitchen | 13.48 | 10 | Centre Island, Ceramic Backsplash, Limestone Flooring |
| Room 3 | Main | Dining Ro | W/O To Deck, Combined w/Great Rm, Hardwood Floor | ||
| Room 4 | Main | Bedroom | 13.25 | 11.97 | Window, Closet, Broadloom |
| Room 5 | Second | Bedroom | 14.99 | 11.97 | Window, Closet, Hardwood Floor |
| Room 6 | Second | Bedroom | 13.97 | 12.99 | Balcony, Closet, Hardwood Floor |
| Room 7 | Second | Laundry | 10.99 | 8.99 | Window |
| Room 8 | Basement | Living Ro | 20.99 | 13.97 | Fireplace, Open Concept, Gas Fireplace |
| Room 9 | Basement | Kitchen | 7.97 | 6.99 | Breakfast Bar, Backsplash |
| Room 10 | Basement | Bedroom | 10.99 | 10 | Window, Closet |
| Room 11 | Basement | Workshop | 10.99 | 8.99 | Window |
| Washroom Type | No. of Pieces | Level |
| Washroom Type 1 | 3 | Main |
| Washroom Type 2 | 4 | 2nd |
| Washroom Type 3 | 4 | Bsmt |
| Washroom Type 4 | 3 | Main |
| Washroom Type 5 | 4 | Second |
| Washroom Type 6 | 4 | Basement |
| Washroom Type 7 | 0 | |
| Washroom Type 8 | 0 |
| Total Area: | 0.00 |
| Property Type: | Detached |
| Style: | 2-Storey |
| Exterior: | Wood , Stone |
| Garage Type: | None |
| (Parking/)Drive: | Private |
| Drive Parking Spaces: | 6 |
| Park #1 | |
| Parking Type: | Private |
| Park #2 | |
| Parking Type: | Private |
| Pool: | Above Gr |
| Other Structures: | Garden Shed |
| Property Features: | Clear View, Level |
| CAC Included: | N |
| Water Included: | N |
| Cabel TV Included: | N |
| Common Elements Included: | N |
| Heat Included: | N |
| Parking Included: | N |
| Condo Tax Included: | N |
| Building Insurance Included: | N |
| Fireplace/Stove: | Y |
| Heat Source: | Gas |
| Heat Type: | Forced Air |
| Central Air Conditioning: | Central Air |
| Central Vac: | Y |
| Laundry Level: | Syste |
| Ensuite Laundry: | F |
| Sewers: | Septic |
| Utilities-Cable: | N |
| Utilities-Hydro: | Y |
| Utilities-Sewers: | N |
| Utilities-Gas: | N |
| Utilities-Municipal Water: | N |
| Utilities-Telephone: | A |
$
%
Years
This calculator is for demonstration purposes only. Always consult a professional
financial advisor before making personal financial decisions.
| Although the information displayed is believed to be accurate, no warranties or representations are made of any kind. |
| ROYAL LEPAGE YOUR COMMUNITY REALTY |
|
|

Mina Nourikhalichi
Broker
Dir:
416-882-5419
Bus:
905-731-2000
Fax:
905-886-7556
| Virtual Tour | Book Showing | Email a Friend |
Jump To:
At a Glance:
| Type: | Freehold - Detached |
| Area: | Durham |
| Municipality: | Uxbridge |
| Neighbourhood: | Rural Uxbridge |
| Style: | 2-Storey |
| Lot Size: | 200.00 x 200.00(Feet) |
| Tax: | $6,180 |
| Beds: | 3+1 |
| Baths: | 3 |
| Fireplace: | Y |
| Pool: | Above Gr |
Locatin Map:
Payment Calculator:


