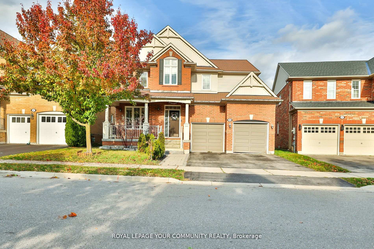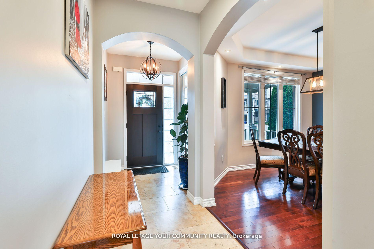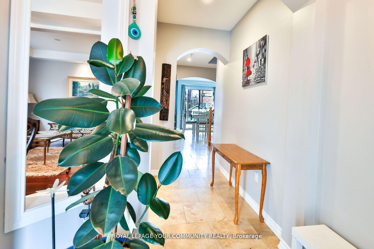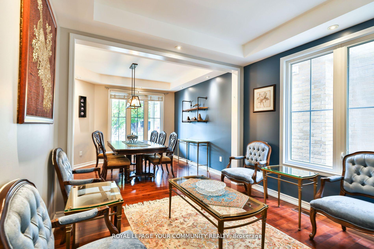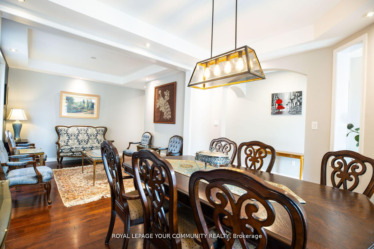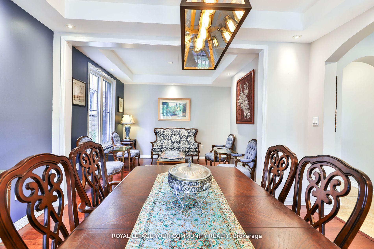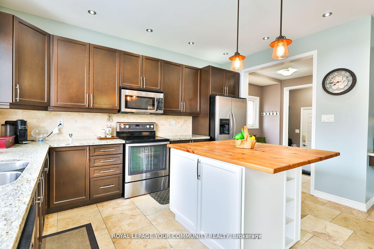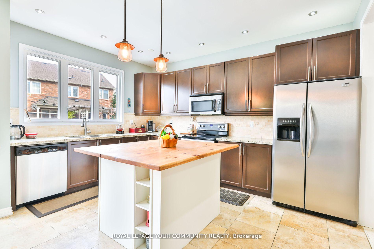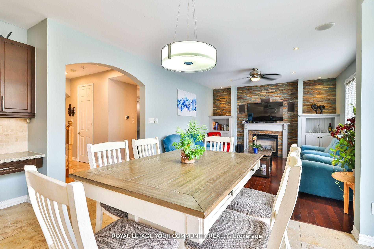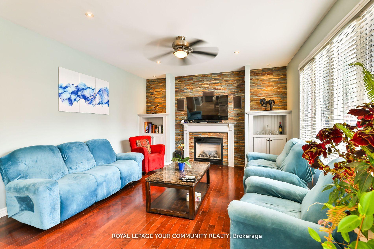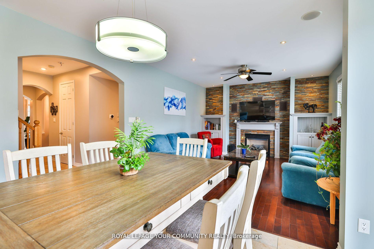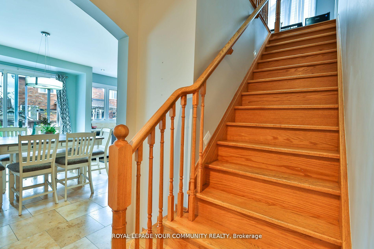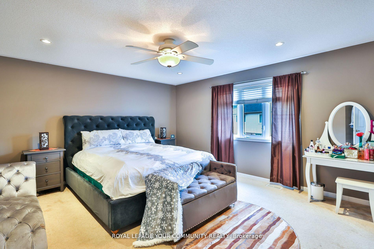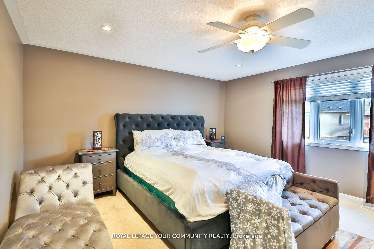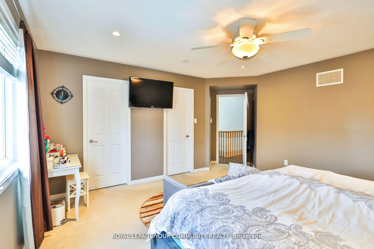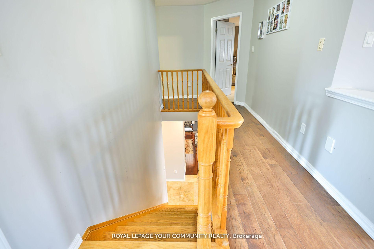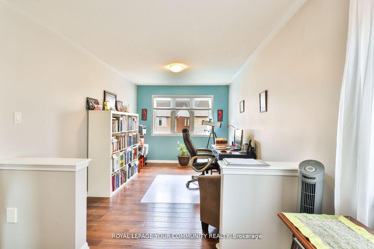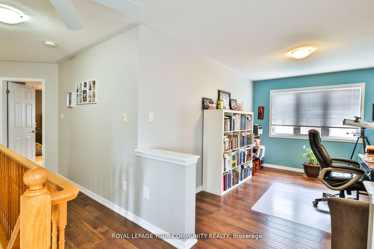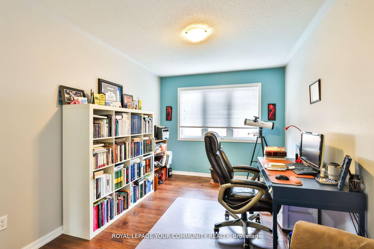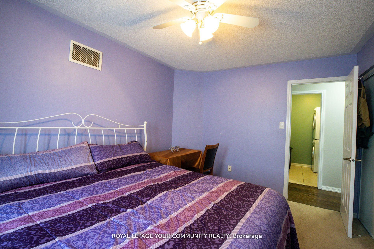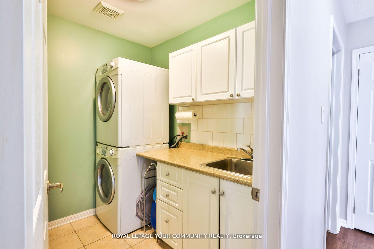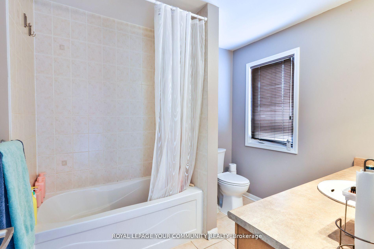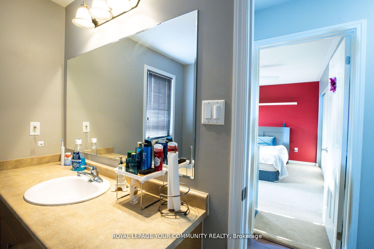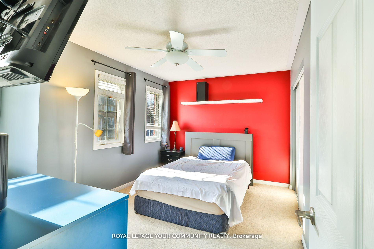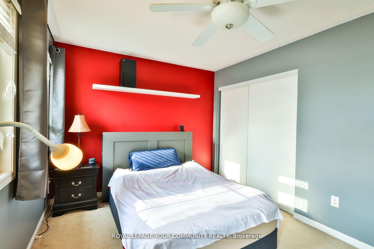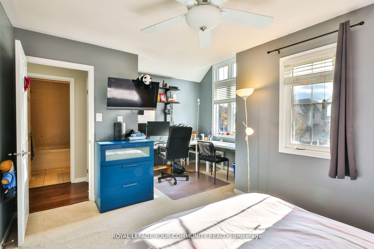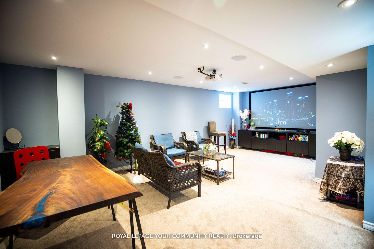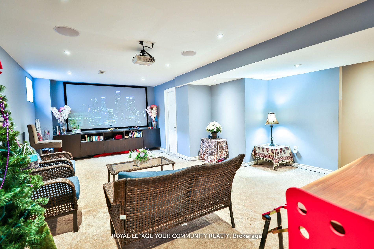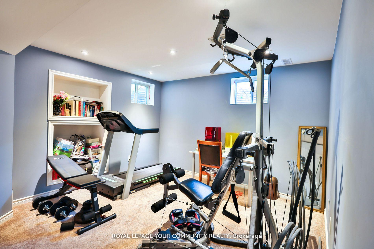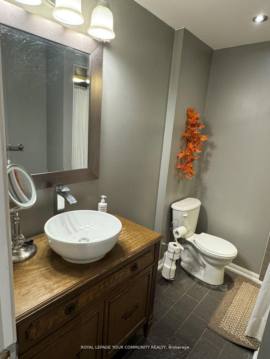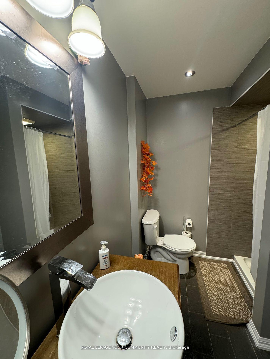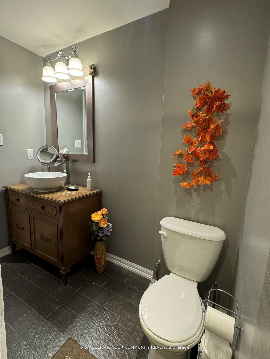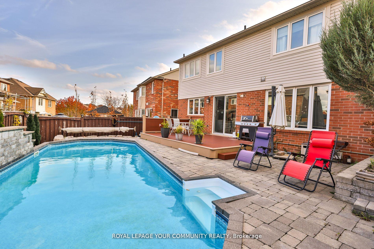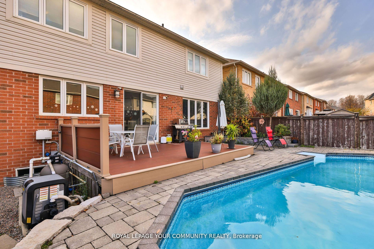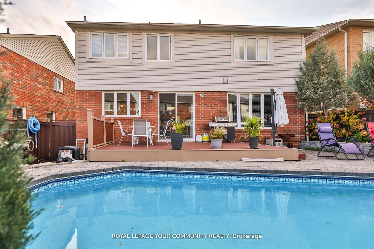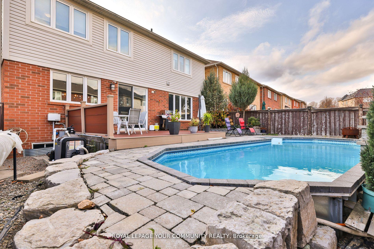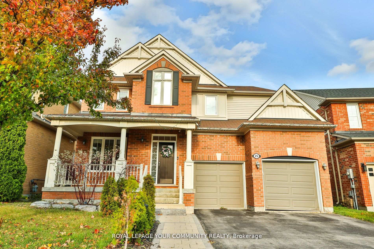$1,298,000
Available - For Sale
Listing ID: N11968991
25 Cliff Gunn Rd , Newmarket, L3X 3J8, Ontario
| Welcome to this Beautiful 4-bedroom Detached home in a family oriented and prestigious community of Woodland Hill. This sun-filled property boasts 9'Ceiling , Pot lights, speakers on the main floor. Fireplace in the family room, Entrance from Garage. Open concept kitchen features island with new wooden countertop, S/s Appliances and a walk out to a gorgeous outdoor space featuring interlocked back yard, a new Composite deck, an in- ground pool. Second floor laundry. The spacious bedrooms offer ample closet space, and the second-floor loft is perfect for a home office. The finished basement boasts a home theatre a 3-piece bathroom, an additional bedroom/ Gym, and a workshop, speakers. Move in and enjoy this Stunning Home. |
| Price | $1,298,000 |
| Taxes: | $6742.46 |
| DOM | 33 |
| Occupancy: | Owner |
| Address: | 25 Cliff Gunn Rd , Newmarket, L3X 3J8, Ontario |
| Lot Size: | 44.95 x 99.62 (Feet) |
| Directions/Cross Streets: | Bathurst/David |
| Rooms: | 10 |
| Bedrooms: | 4 |
| Bedrooms +: | 1 |
| Kitchens: | 1 |
| Family Room: | Y |
| Basement: | Finished |
| Level/Floor | Room | Length(ft) | Width(ft) | Descriptions | |
| Room 1 | Main | Dining | 12.5 | 10.96 | Hardwood Floor, Pot Lights, Combined W/Living |
| Room 2 | Main | Living | 10.96 | 10.69 | Hardwood Floor, Pot Lights, Combined W/Dining |
| Room 3 | Main | Kitchen | 13.97 | 10.14 | Tile Floor, Granite Counter, Stainless Steel Appl |
| Room 4 | Main | Breakfast | 16.01 | 14.01 | Tile Floor, W/O To Deck |
| Room 5 | Main | Family | 15.32 | 14.37 | Hardwood Floor, Gas Fireplace, Pot Lights |
| Room 6 | Upper | Prim Bdrm | 15.32 | 10.07 | Broadloom, W/I Closet, 4 Pc Ensuite |
| Room 7 | Upper | 2nd Br | 13.81 | 10.07 | Broadloom, Double Closet |
| Room 8 | Upper | 3rd Br | 13.55 | 9.84 | Broadloom, Double Closet |
| Room 9 | Upper | 4th Br | 14.2 | 10.43 | Broadloom, Double Closet |
| Room 10 | Upper | Office | 13.15 | 9.45 | Hardwood Floor, Large Window |
| Room 11 | Lower | Rec | 11.78 | 11.48 | Broadloom, Pot Lights, Window |
| Room 12 | Lower | Br | 22.66 | 16.3 | Broadloom, Closet, Window |
| Washroom Type | No. of Pieces | Level |
| Washroom Type 1 | 2 |
| Property Type: | Detached |
| Style: | 2-Storey |
| Exterior: | Brick, Vinyl Siding |
| Garage Type: | Attached |
| (Parking/)Drive: | Other |
| Drive Parking Spaces: | 2 |
| Pool: | Inground |
| Approximatly Square Footage: | 2500-3000 |
| Fireplace/Stove: | Y |
| Heat Source: | Gas |
| Heat Type: | Forced Air |
| Central Air Conditioning: | Central Air |
| Central Vac: | N |
| Sewers: | Sewers |
| Water: | Municipal |
$
%
Years
This calculator is for demonstration purposes only. Always consult a professional
financial advisor before making personal financial decisions.
| Although the information displayed is believed to be accurate, no warranties or representations are made of any kind. |
| ROYAL LEPAGE YOUR COMMUNITY REALTY |
|
|

Mina Nourikhalichi
Broker
Dir:
416-882-5419
Bus:
905-731-2000
Fax:
905-886-7556
| Book Showing | Email a Friend |
Jump To:
At a Glance:
| Type: | Freehold - Detached |
| Area: | York |
| Municipality: | Newmarket |
| Neighbourhood: | Woodland Hill |
| Style: | 2-Storey |
| Lot Size: | 44.95 x 99.62(Feet) |
| Tax: | $6,742.46 |
| Beds: | 4+1 |
| Baths: | 4 |
| Fireplace: | Y |
| Pool: | Inground |
Locatin Map:
Payment Calculator:

