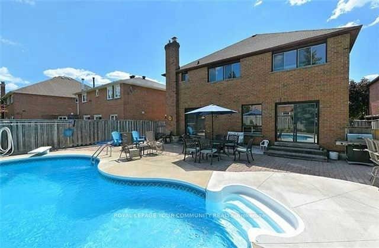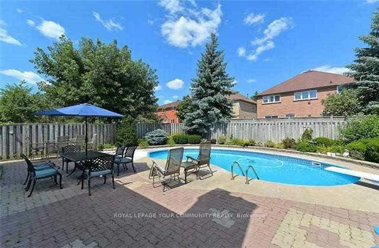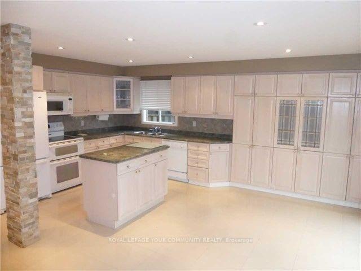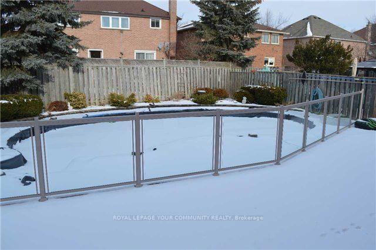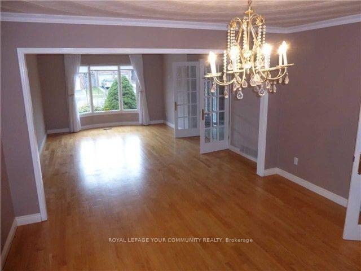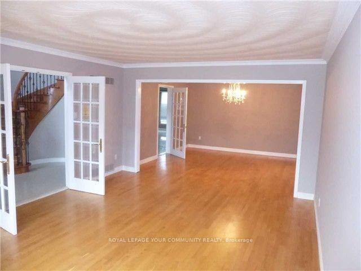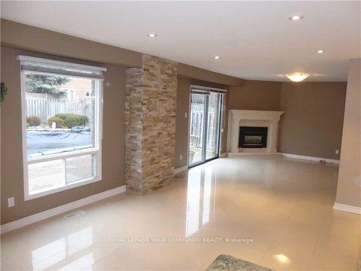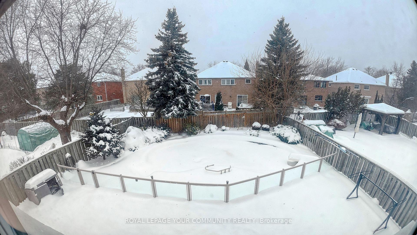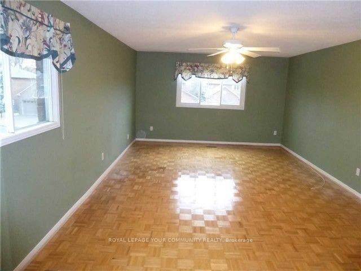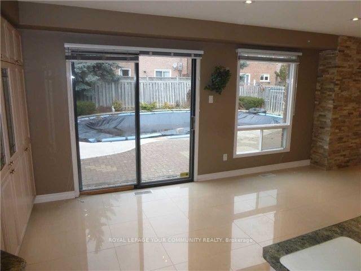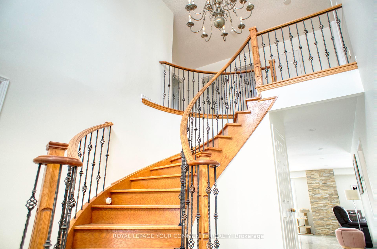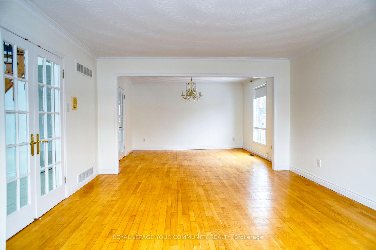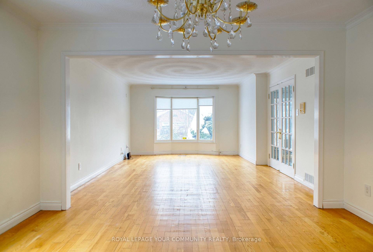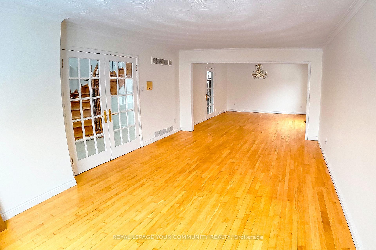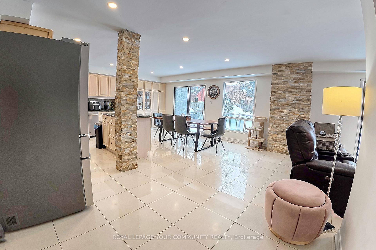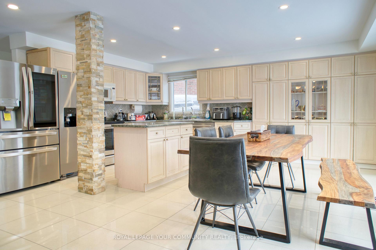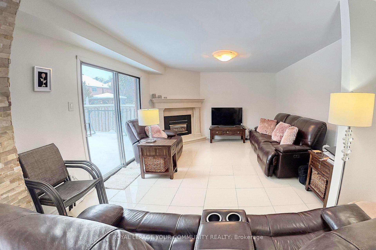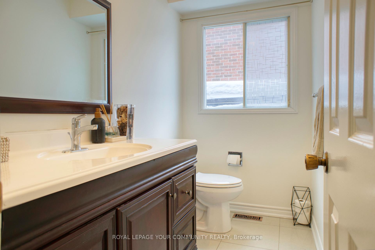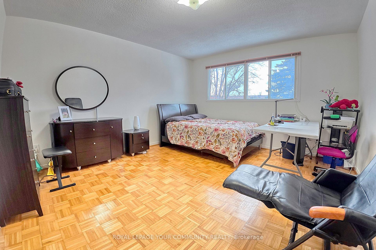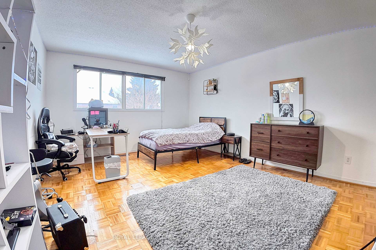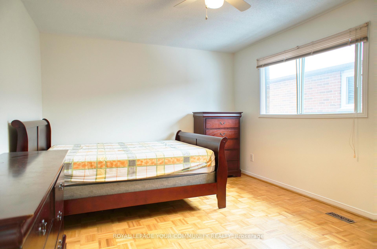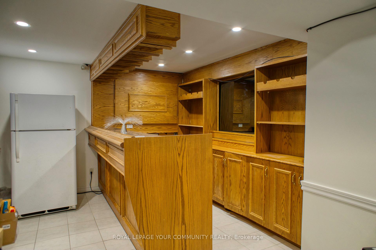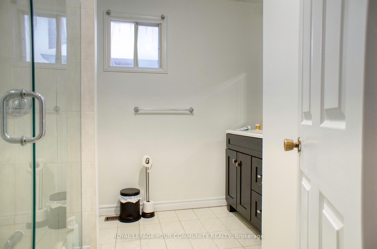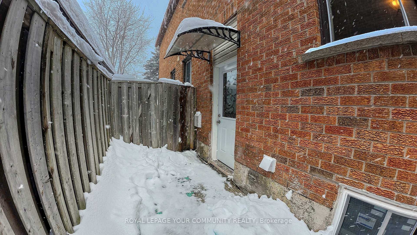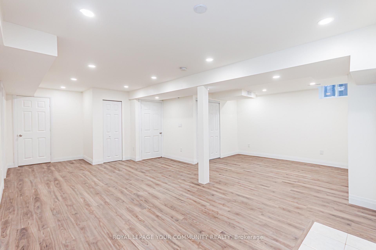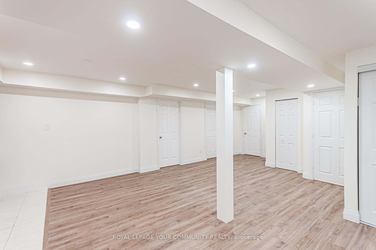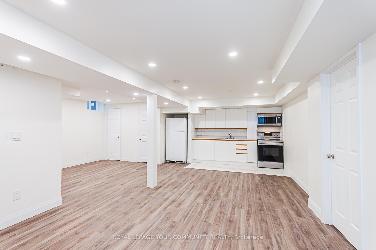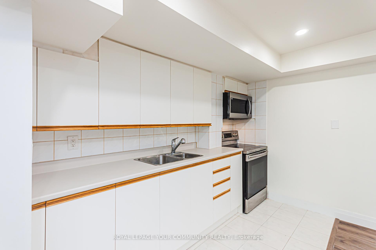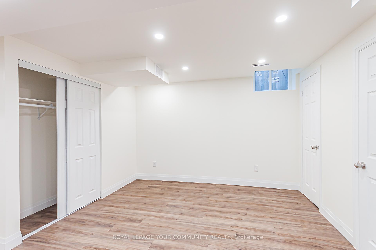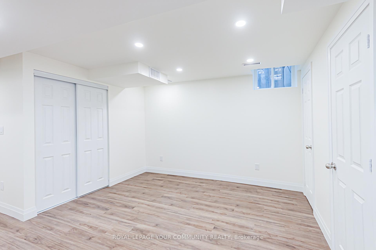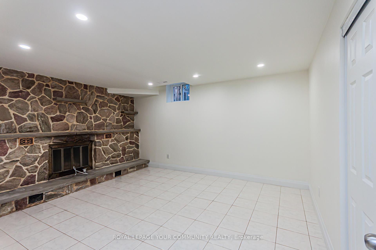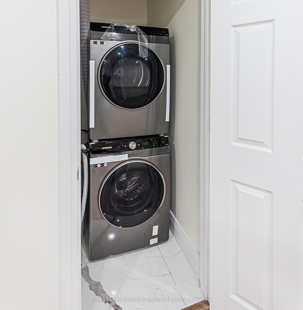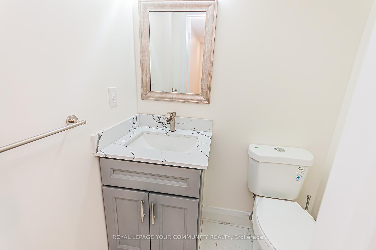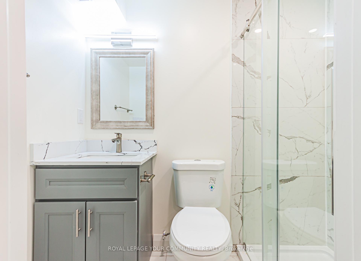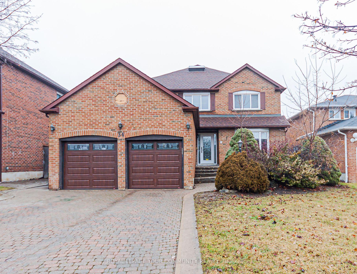$1,895,000
Available - For Sale
Listing ID: N11971356
34 Beasley Driv , Richmond Hill, L4C 7Z5, York
| Beautiful 4 bedroom home in the very desirable Mill Pond area. Luxurious & open concept kitchen with big breakfast area, marble floor throughout. Professionally landscaped. Heated swimming pool with fence all around it. Recently finished basement with 3pc bath and kitchen. Walk out to backyard and pool from big breakfast area and family room. Garage doors replaced 2023. Furnace, AC and tank-less Water Heater is owned and it's about 2 years old |
| Price | $1,895,000 |
| Taxes: | $8640.07 |
| DOM | 31 |
| Occupancy: | Owner |
| Address: | 34 Beasley Driv , Richmond Hill, L4C 7Z5, York |
| Lot Size: | 51.12 x 129.68 (Feet) |
| Directions/Cross Streets: | Major Mackenzie/Bathurst |
| Rooms: | 9 |
| Rooms +: | 3 |
| Bedrooms: | 4 |
| Bedrooms +: | 2 |
| Kitchens: | 1 |
| Kitchens +: | 1 |
| Family Room: | T |
| Basement: | Finished |
| Level/Floor | Room | Length(ft) | Width(ft) | Descriptions | |
| Room 1 | Main | Living Ro | 17.38 | 13.12 | Hardwood Floor, Bay Window |
| Room 2 | Main | Dining Ro | 13.12 | 12.46 | Hardwood Floor, French Doors |
| Room 3 | Main | Family Ro | 13.78 | 13.12 | Ceramic Floor, Fireplace, W/O To Yard |
| Room 4 | Main | Kitchen | 13.78 | 13.12 | Ceramic Floor, Breakfast Area, W/O To Yard |
| Room 5 | Main | Office | 11.15 | 10.82 | Hardwood Floor, Window |
| Room 6 | Second | Primary B | 22.34 | 13.45 | Parquet, 5 Pc Bath, Closet |
| Room 7 | Second | Bedroom 2 | 15.74 | 12.79 | Parquet, Closet |
| Room 8 | Second | Bedroom 3 | 14.1 | 13.12 | Parquet, Closet |
| Room 9 | Second | Bedroom 4 | 14.43 | 11.48 | Parquet, Closet |
| Room 10 | Basement | Bedroom | Laminate, Closet, Window | ||
| Room 11 | Basement | Bedroom | Laminate, Closet, Window | ||
| Room 12 | Basement | Recreatio | Laminate, 3 Pc Bath |
| Washroom Type | No. of Pieces | Level |
| Washroom Type 1 | 5 | 2nd |
| Washroom Type 2 | 4 | 2nd |
| Washroom Type 3 | 2 | Ground |
| Washroom Type 4 | 3 | Bsmt |
| Washroom Type 5 | 2 | Bsmt |
| Washroom Type 6 | 5 | Second |
| Washroom Type 7 | 4 | Second |
| Washroom Type 8 | 2 | Ground |
| Washroom Type 9 | 3 | Basement |
| Washroom Type 10 | 2 | Basement |
| Washroom Type 11 | 5 | Second |
| Washroom Type 12 | 4 | Second |
| Washroom Type 13 | 2 | Ground |
| Washroom Type 14 | 3 | Basement |
| Washroom Type 15 | 2 | Basement |
| Washroom Type 16 | 5 | Second |
| Washroom Type 17 | 4 | Second |
| Washroom Type 18 | 2 | Ground |
| Washroom Type 19 | 3 | Basement |
| Washroom Type 20 | 2 | Basement |
| Washroom Type 21 | 5 | Second |
| Washroom Type 22 | 4 | Second |
| Washroom Type 23 | 2 | Ground |
| Washroom Type 24 | 3 | Basement |
| Washroom Type 25 | 2 | Basement |
| Total Area: | 0.00 |
| Property Type: | Detached |
| Style: | 2-Storey |
| Exterior: | Brick |
| Garage Type: | Attached |
| (Parking/)Drive: | Private |
| Drive Parking Spaces: | 4 |
| Park #1 | |
| Parking Type: | Private |
| Park #2 | |
| Parking Type: | Private |
| Pool: | Inground |
| Approximatly Square Footage: | < 700 |
| CAC Included: | N |
| Water Included: | N |
| Cabel TV Included: | N |
| Common Elements Included: | N |
| Heat Included: | N |
| Parking Included: | N |
| Condo Tax Included: | N |
| Building Insurance Included: | N |
| Fireplace/Stove: | N |
| Heat Source: | Gas |
| Heat Type: | Forced Air |
| Central Air Conditioning: | Central Air |
| Central Vac: | Y |
| Laundry Level: | Syste |
| Ensuite Laundry: | F |
| Sewers: | Sewer |
| Utilities-Gas: | Y |
| Utilities-Municipal Water: | Y |
$
%
Years
This calculator is for demonstration purposes only. Always consult a professional
financial advisor before making personal financial decisions.
| Although the information displayed is believed to be accurate, no warranties or representations are made of any kind. |
| ROYAL LEPAGE YOUR COMMUNITY REALTY |
|
|

Mina Nourikhalichi
Broker
Dir:
416-882-5419
Bus:
905-731-2000
Fax:
905-886-7556
| Book Showing | Email a Friend |
Jump To:
At a Glance:
| Type: | Freehold - Detached |
| Area: | York |
| Municipality: | Richmond Hill |
| Neighbourhood: | Mill Pond |
| Style: | 2-Storey |
| Lot Size: | 51.12 x 129.68(Feet) |
| Tax: | $8,640.07 |
| Beds: | 4+2 |
| Baths: | 5 |
| Fireplace: | N |
| Pool: | Inground |
Locatin Map:
Payment Calculator:

