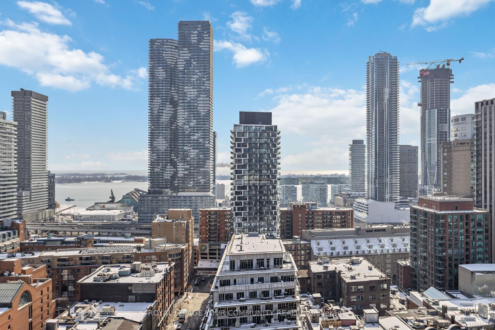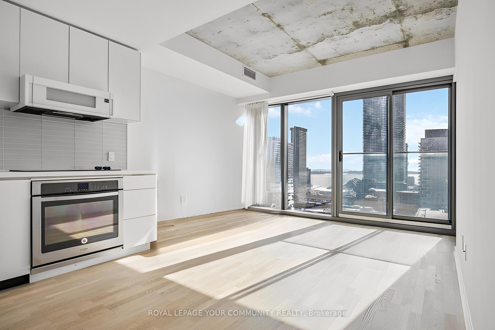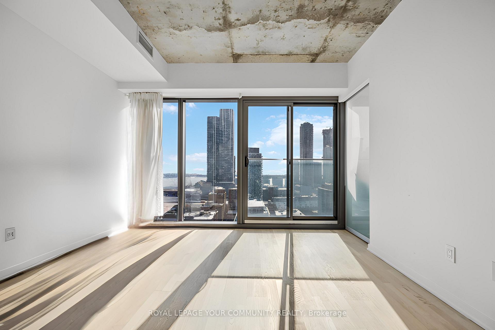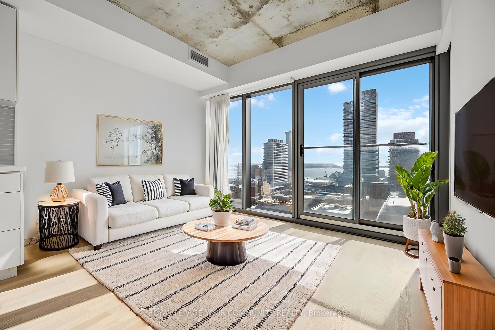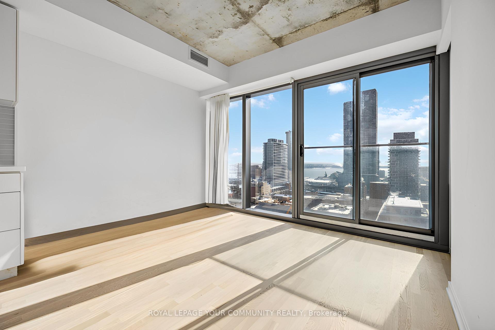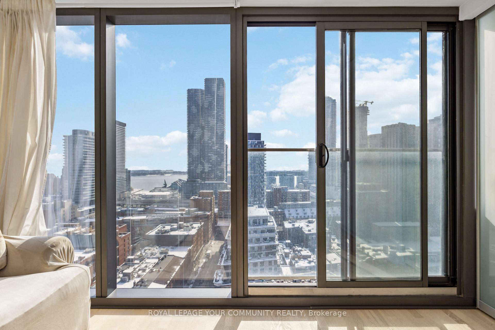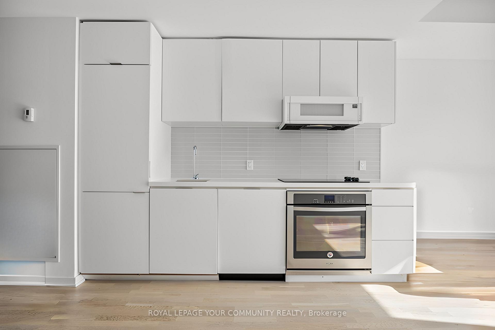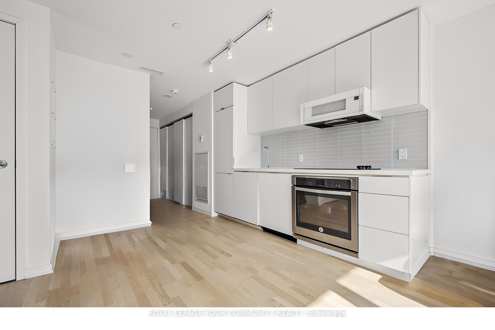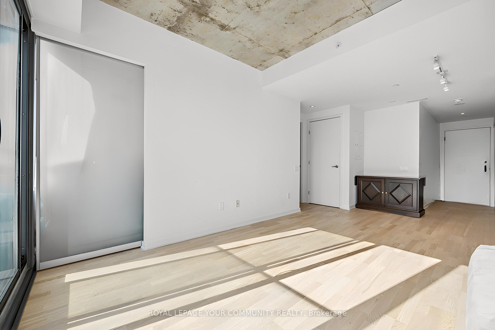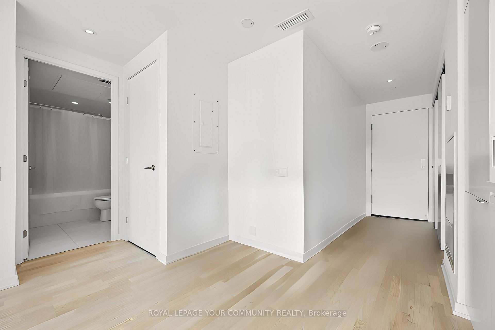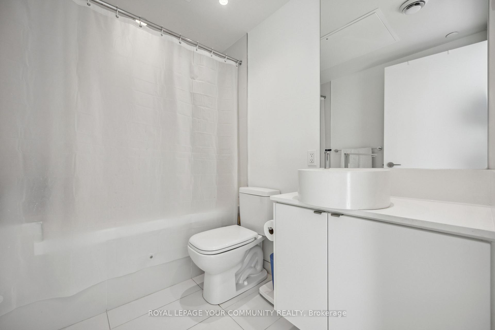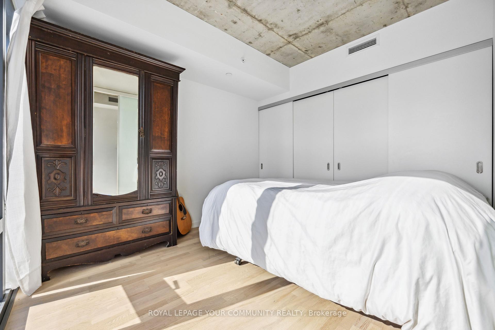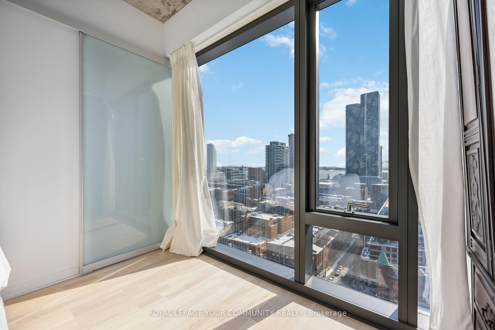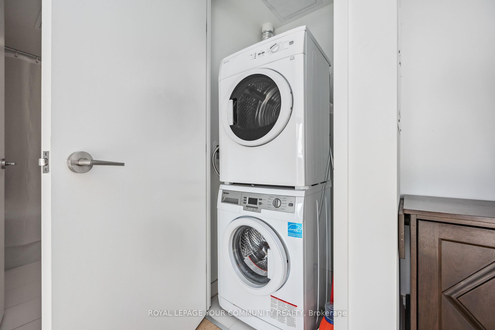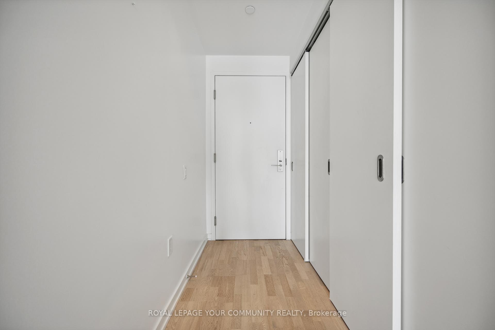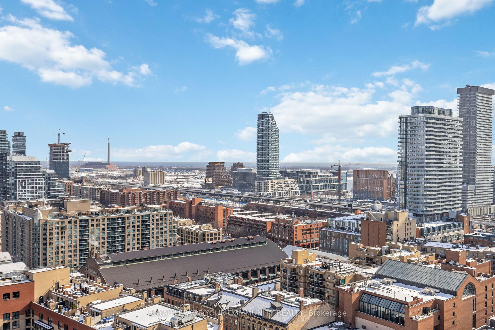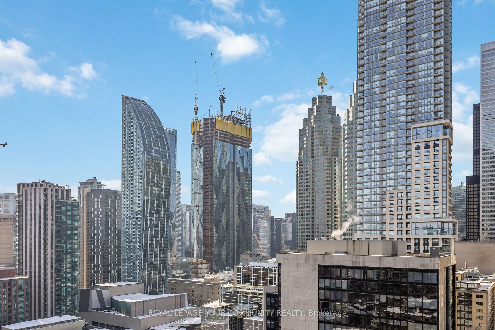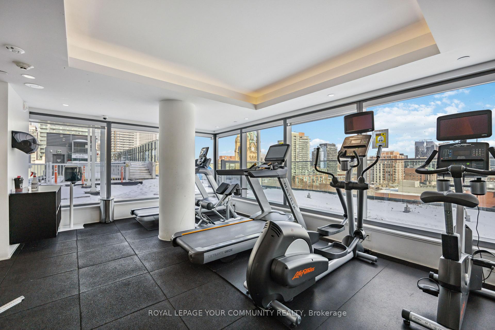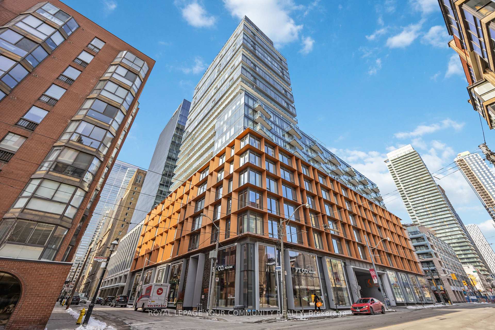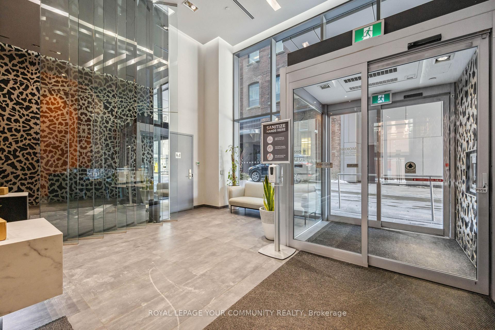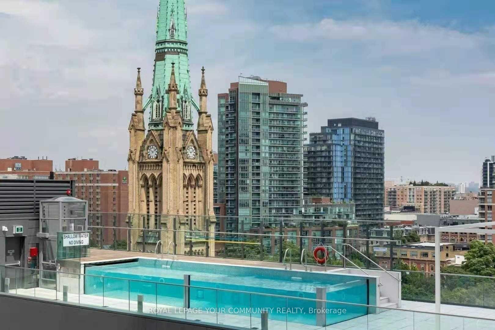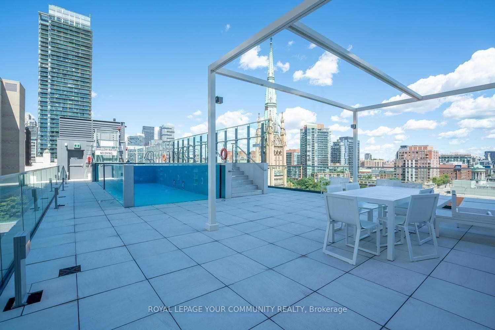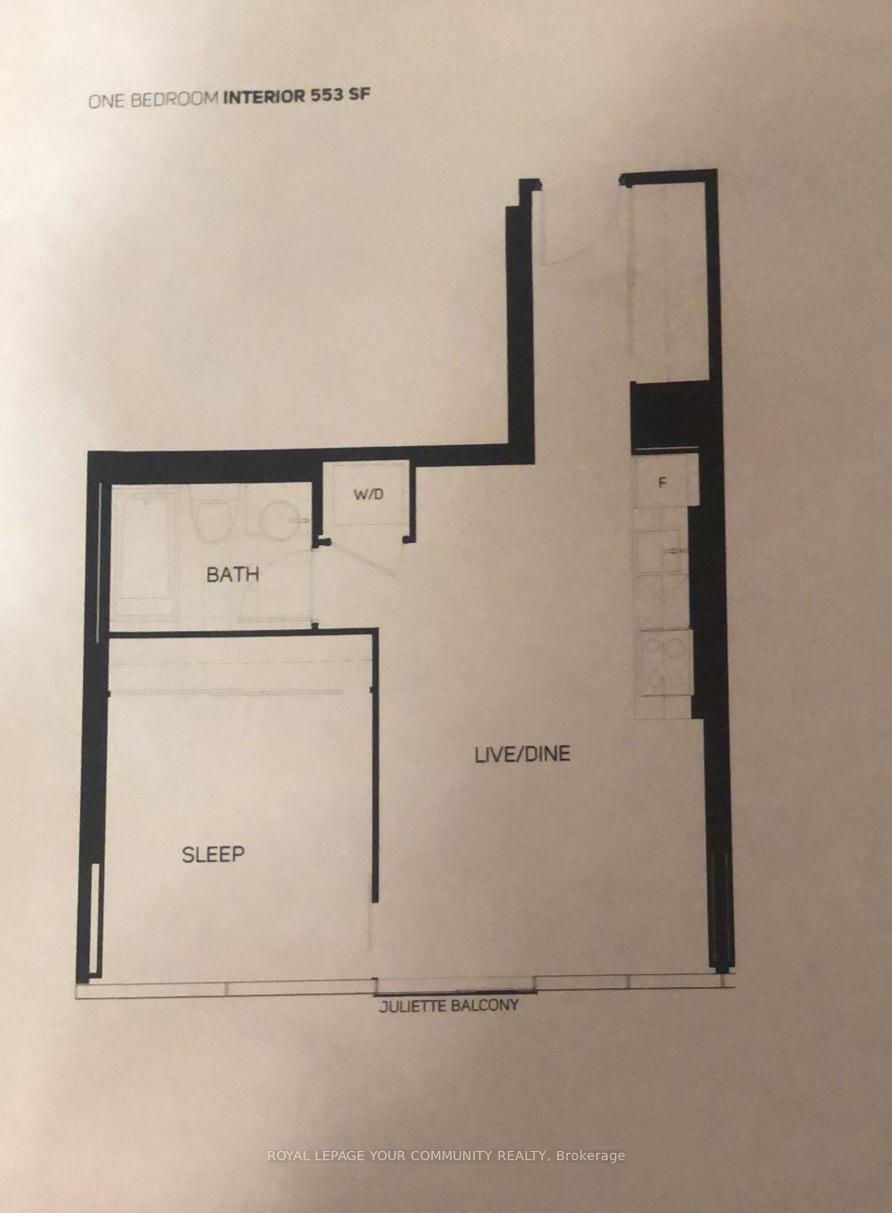$580,880
Available - For Sale
Listing ID: C11972766
60 Colborne St , Unit 2104, Toronto, M5B 2B7, Ontario
| South-facing with stunning Lake views! This open-concept unit blends modern design with a loft-style feel, featuring floor-to-ceiling windows and 9-foot ceilings. Located in the heart of St. Lawrence Market, you're just steps from public transit, parks, Union Station, top restaurants, shopping, a short walk to the Distillery District, Toronto's Financial District and more. Pet friendly building with 24h concierge, gym, rooftop garden and Pool |
| Price | $580,880 |
| Taxes: | $3193.77 |
| Maintenance Fee: | 658.19 |
| Occupancy: | Tenant |
| Address: | 60 Colborne St , Unit 2104, Toronto, M5B 2B7, Ontario |
| Province/State: | Ontario |
| Property Management | Forest Hill Kipling Inc 416-366-3475 |
| Condo Corporation No | TSCC |
| Level | 21 |
| Unit No | 04 |
| Directions/Cross Streets: | King and Church |
| Rooms: | 4 |
| Bedrooms: | 1 |
| Bedrooms +: | |
| Kitchens: | 1 |
| Family Room: | N |
| Basement: | None |
| Washroom Type | No. of Pieces | Level |
| Washroom Type 1 | 3 | Main |
| Property Type: | Condo Apt |
| Style: | Apartment |
| Exterior: | Concrete |
| Garage Type: | Underground |
| Garage(/Parking)Space: | 1.00 |
| Drive Parking Spaces: | 1 |
| Park #1 | |
| Parking Type: | Owned |
| Exposure: | S |
| Balcony: | Jlte |
| Locker: | None |
| Pet Permited: | Restrict |
| Approximatly Square Footage: | 500-599 |
| Building Amenities: | Bike Storage, Concierge, Gym, Outdoor Pool, Rooftop Deck/Garden |
| Property Features: | Clear View, Waterfront |
| Maintenance: | 658.19 |
| Common Elements Included: | Y |
| Building Insurance Included: | Y |
| Fireplace/Stove: | N |
| Heat Source: | Gas |
| Heat Type: | Forced Air |
| Central Air Conditioning: | Central Air |
| Central Vac: | N |
| Ensuite Laundry: | Y |
$
%
Years
This calculator is for demonstration purposes only. Always consult a professional
financial advisor before making personal financial decisions.
| Although the information displayed is believed to be accurate, no warranties or representations are made of any kind. |
| ROYAL LEPAGE YOUR COMMUNITY REALTY |
|
|

Mina Nourikhalichi
Broker
Dir:
416-882-5419
Bus:
905-731-2000
Fax:
905-886-7556
| Virtual Tour | Book Showing | Email a Friend |
Jump To:
At a Glance:
| Type: | Condo - Condo Apt |
| Area: | Toronto |
| Municipality: | Toronto |
| Neighbourhood: | Church-Yonge Corridor |
| Style: | Apartment |
| Tax: | $3,193.77 |
| Maintenance Fee: | $658.19 |
| Beds: | 1 |
| Baths: | 1 |
| Garage: | 1 |
| Fireplace: | N |
Locatin Map:
Payment Calculator:

