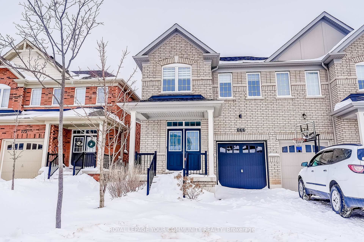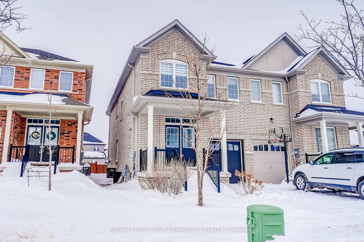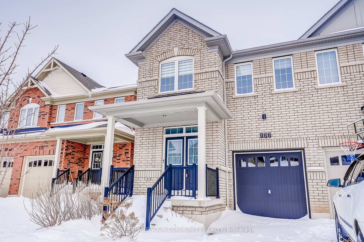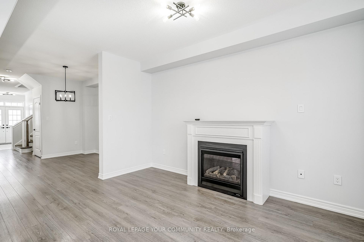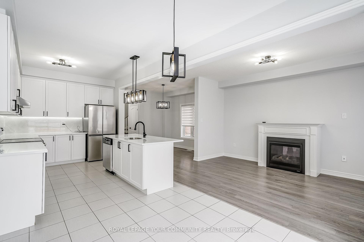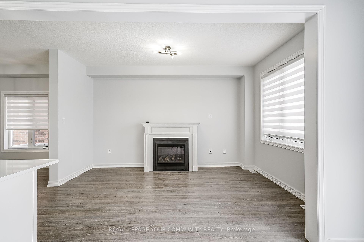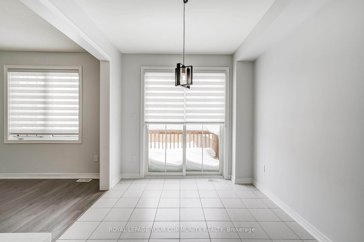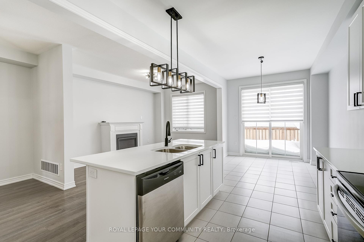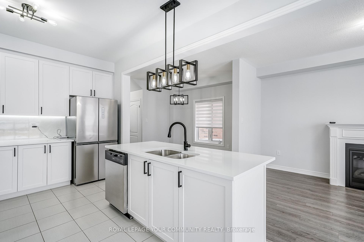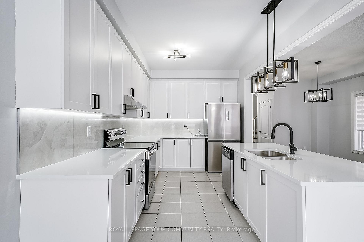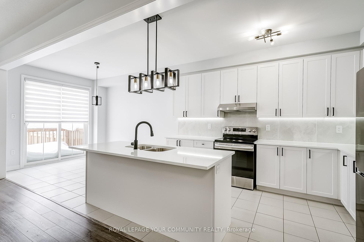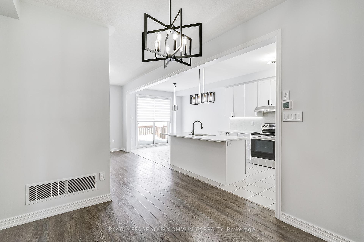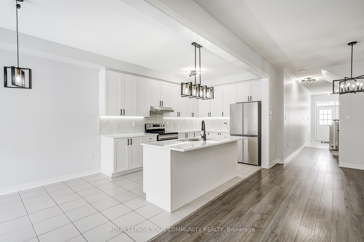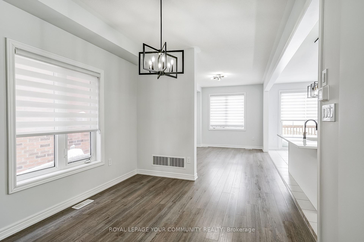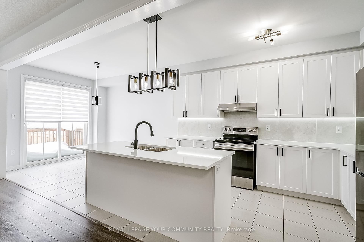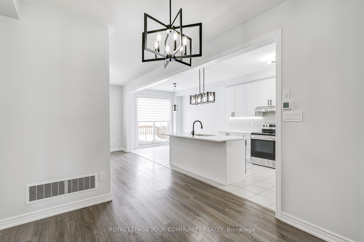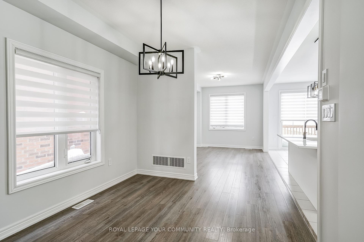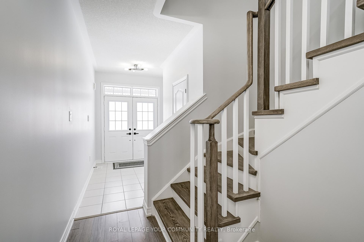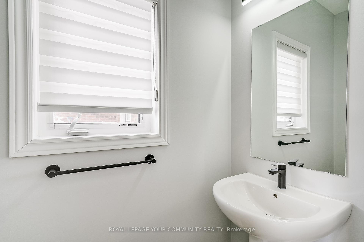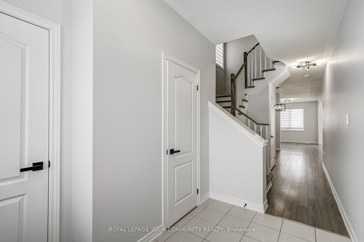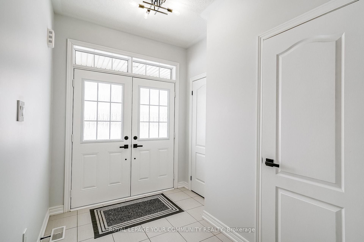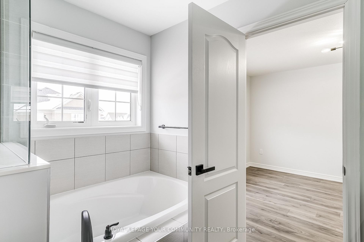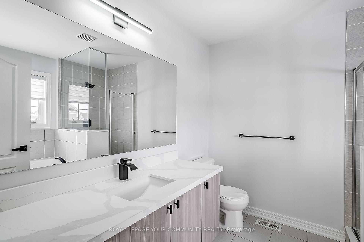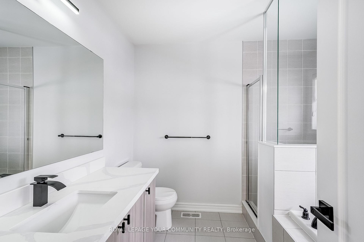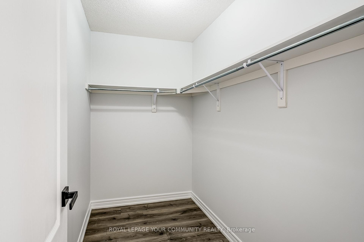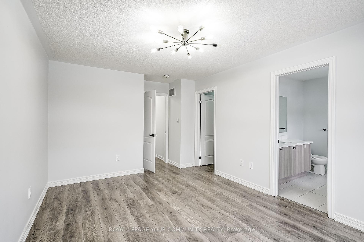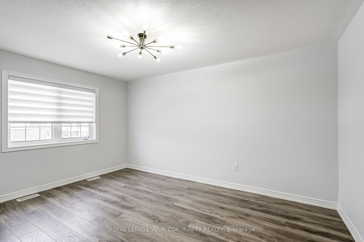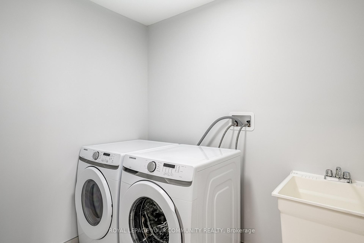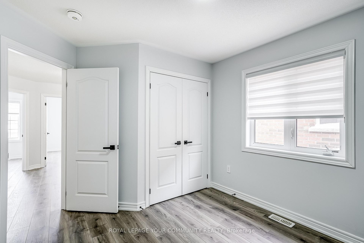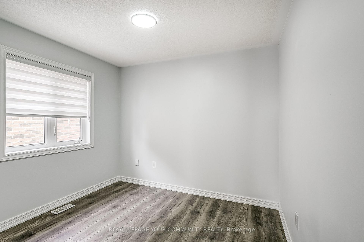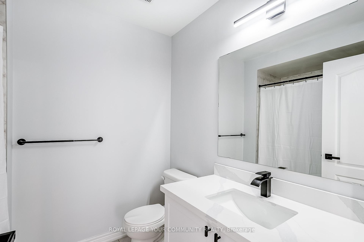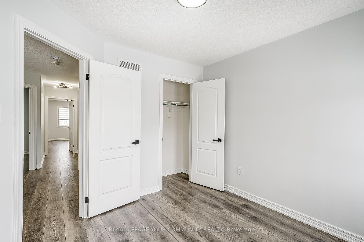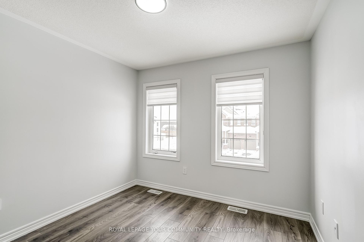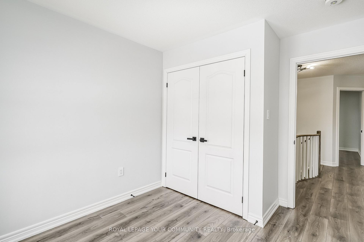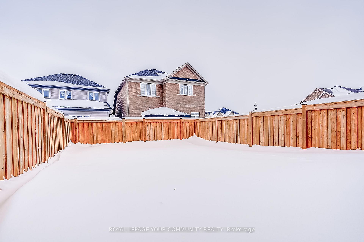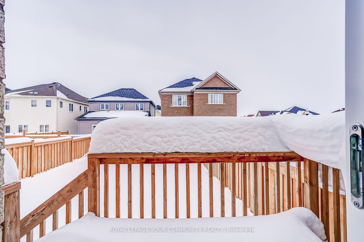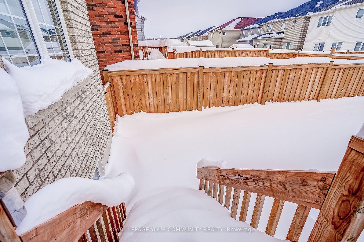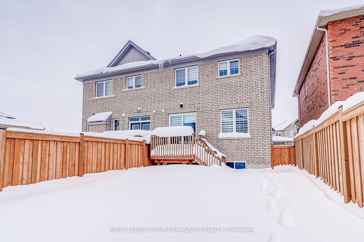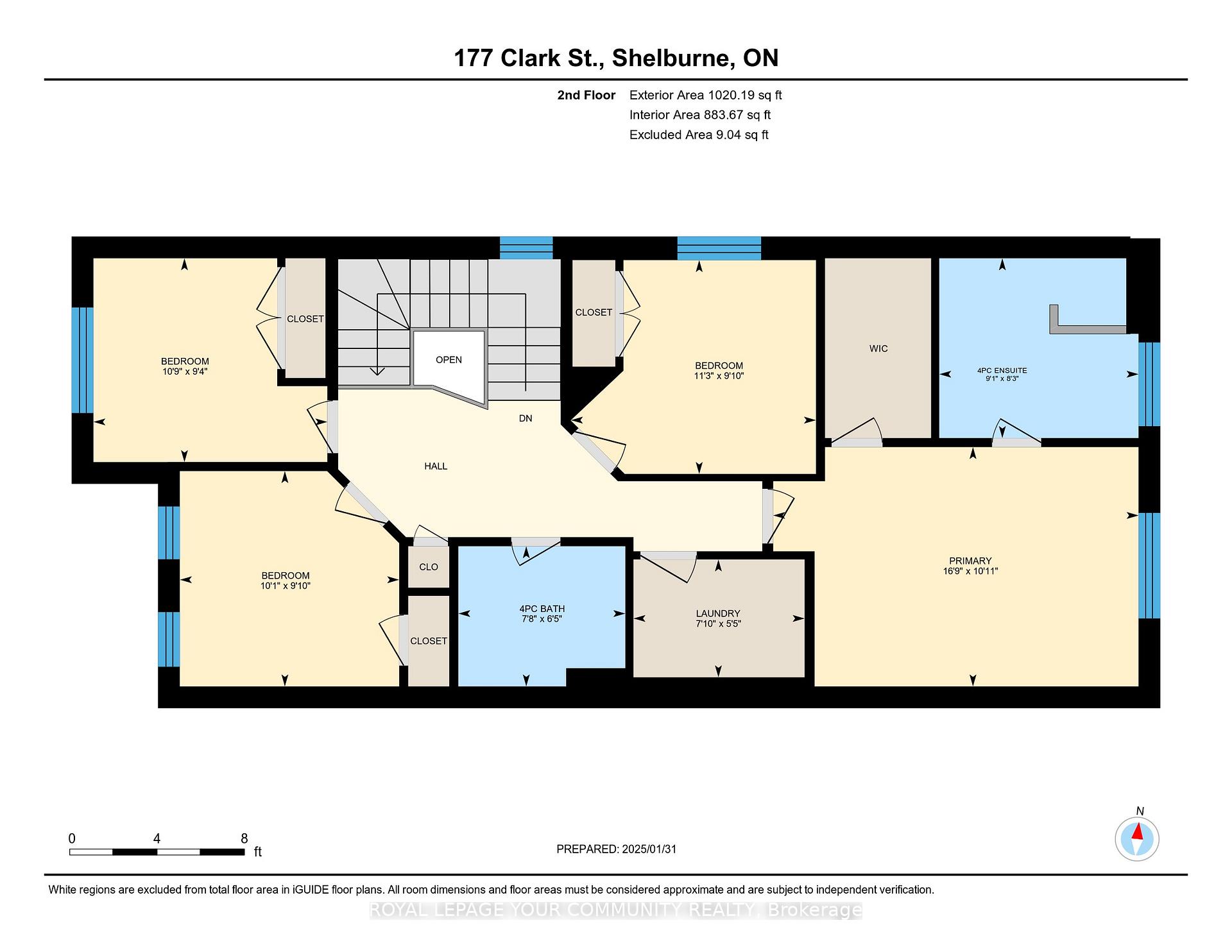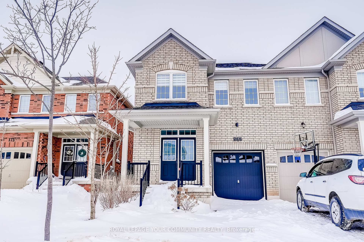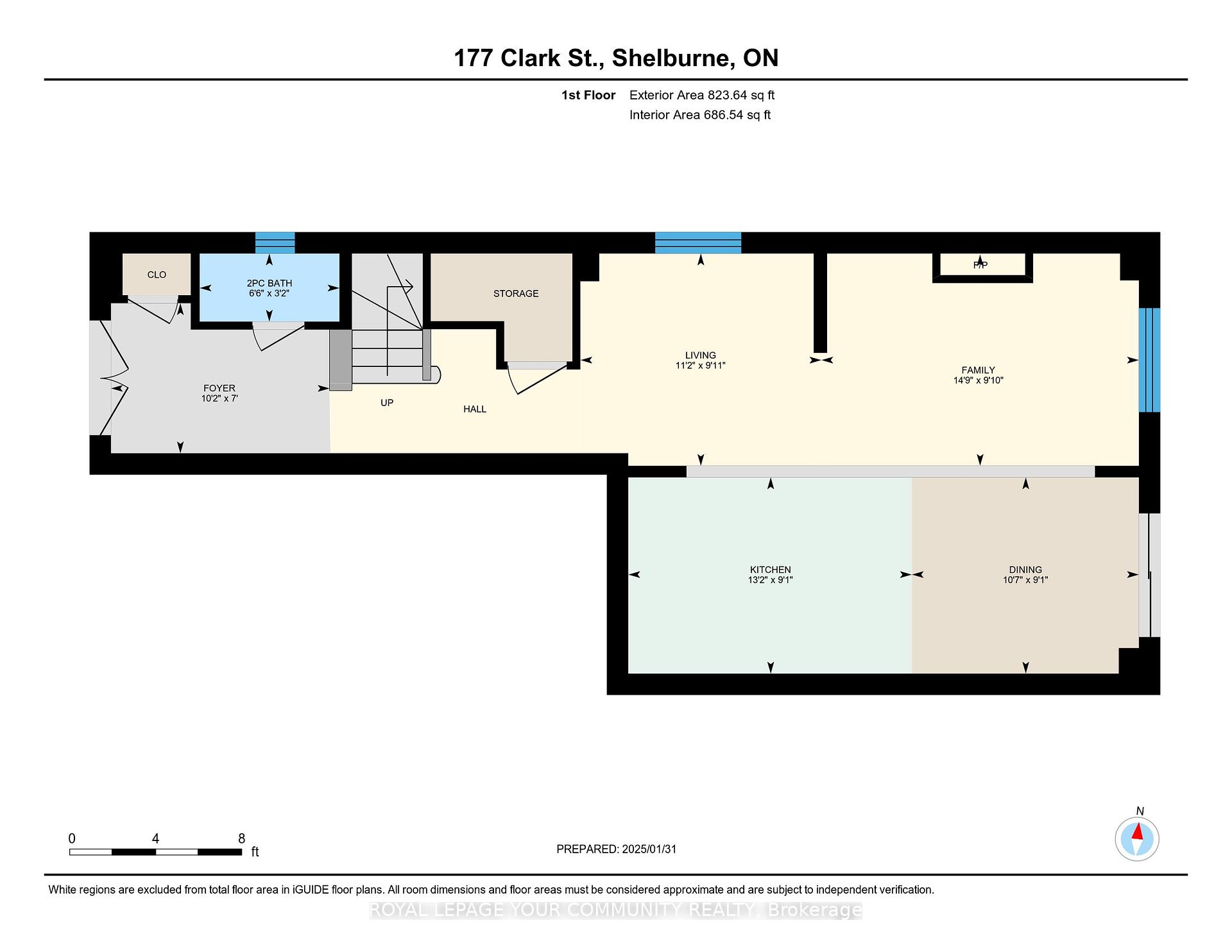$749,000
Available - For Sale
Listing ID: X11974878
177 Clark St , Shelburne, L0N 1S3, Ontario
| Welcome to this beautifully upgraded semi-detached home in the heart of Shelburne! With spacious 4 bedrooms and an open-concept design, this property offers a perfect blend of comfort and style. Enjoy the bright, airy living spaces that are perfect for family gatherings and entertaining. The large frontage and expansive backyard provide ample outdoor space for relaxation and play. Located just minutes from all the essential amenities, including schools, parks, and shopping, this home offers unbeatable convenience. Don't miss out on the opportunity to own this incredible home in a prime location! |
| Price | $749,000 |
| Taxes: | $4164.00 |
| DOM | 28 |
| Occupancy: | Vacant |
| Address: | 177 Clark St , Shelburne, L0N 1S3, Ontario |
| Lot Size: | 25.30 x 107.55 (Feet) |
| Directions/Cross Streets: | Main St. West & Victoria St. |
| Rooms: | 8 |
| Bedrooms: | 4 |
| Bedrooms +: | |
| Kitchens: | 1 |
| Family Room: | Y |
| Basement: | Unfinished |
| Level/Floor | Room | Length(ft) | Width(ft) | Descriptions | |
| Room 1 | Main | Dining | 10.92 | 9.87 | Open Concept, Window, Vinyl Floor |
| Room 2 | Main | Family | 14.53 | 10.23 | Fireplace, Open Concept, Window |
| Room 3 | Main | Kitchen | 24.14 | 9.15 | Centre Island, Eat-In Kitchen, Breakfast Bar |
| Room 4 | 2nd | Prim Bdrm | 14.86 | 10.99 | W/I Closet, 4 Pc Ensuite, Window |
| Room 5 | 2nd | 2nd Br | 8.99 | 9.81 | Closet, Window, Vinyl Floor |
| Room 6 | 2nd | 3rd Br | 10.76 | 9.35 | Closet, Window, Vinyl Floor |
| Room 7 | 2nd | 4th Br | 9.32 | 9.91 | B/I Closet, Window, Vinyl Floor |
| Room 8 | 2nd | Laundry | 6.56 | 4.59 | Ceramic Floor |
| Washroom Type | No. of Pieces | Level |
| Washroom Type 1 | 4 | 2nd |
| Washroom Type 2 | 2 | Main |
| Approximatly Age: | 0-5 |
| Property Type: | Semi-Detached |
| Style: | 2-Storey |
| Exterior: | Brick |
| Garage Type: | Built-In |
| (Parking/)Drive: | Private |
| Drive Parking Spaces: | 2 |
| Pool: | None |
| Approximatly Age: | 0-5 |
| Fireplace/Stove: | Y |
| Heat Source: | Gas |
| Heat Type: | Forced Air |
| Central Air Conditioning: | Central Air |
| Central Vac: | N |
| Laundry Level: | Upper |
| Sewers: | Sewers |
| Water: | Municipal |
$
%
Years
This calculator is for demonstration purposes only. Always consult a professional
financial advisor before making personal financial decisions.
| Although the information displayed is believed to be accurate, no warranties or representations are made of any kind. |
| ROYAL LEPAGE YOUR COMMUNITY REALTY |
|
|

Mina Nourikhalichi
Broker
Dir:
416-882-5419
Bus:
905-731-2000
Fax:
905-886-7556
| Virtual Tour | Book Showing | Email a Friend |
Jump To:
At a Glance:
| Type: | Freehold - Semi-Detached |
| Area: | Dufferin |
| Municipality: | Shelburne |
| Neighbourhood: | Shelburne |
| Style: | 2-Storey |
| Lot Size: | 25.30 x 107.55(Feet) |
| Approximate Age: | 0-5 |
| Tax: | $4,164 |
| Beds: | 4 |
| Baths: | 3 |
| Fireplace: | Y |
| Pool: | None |
Locatin Map:
Payment Calculator:

