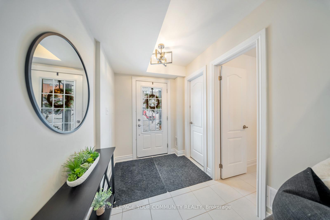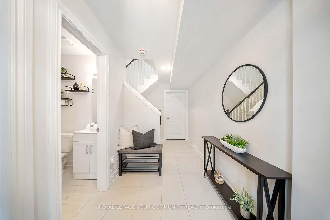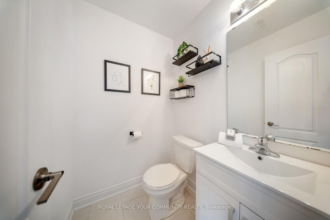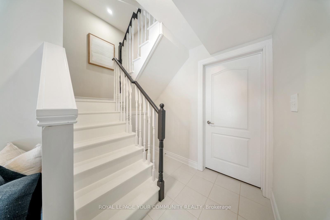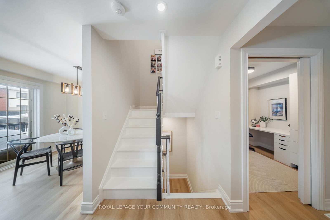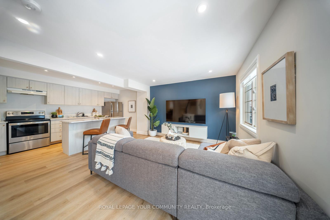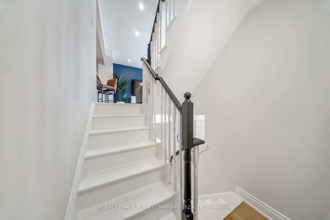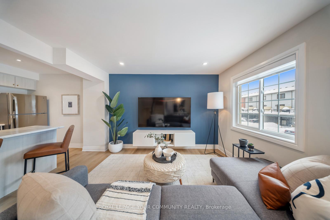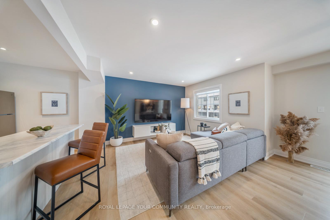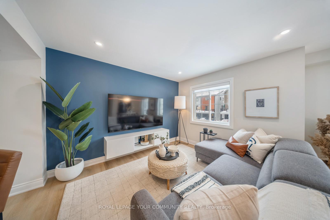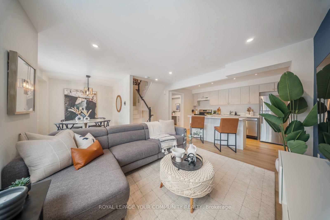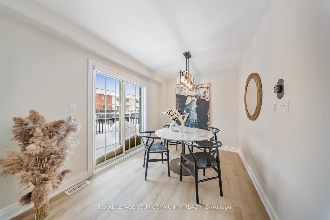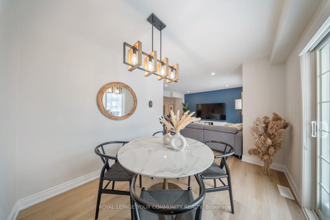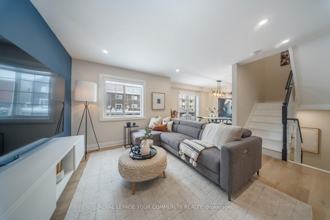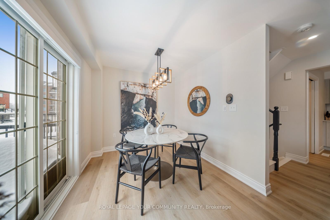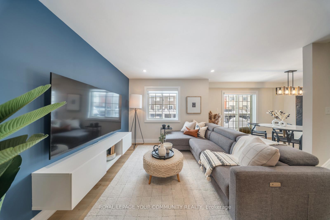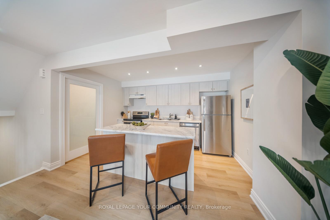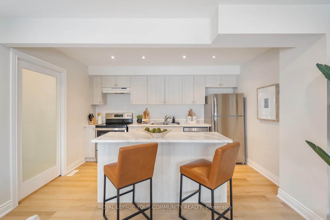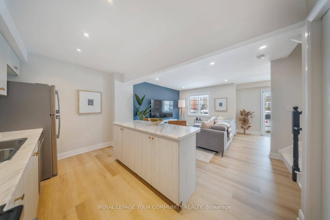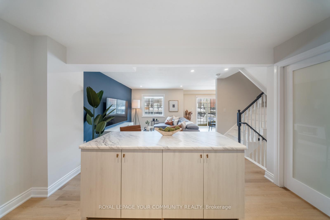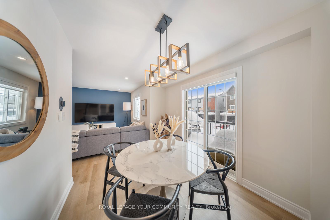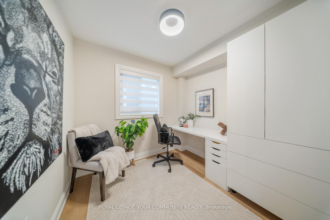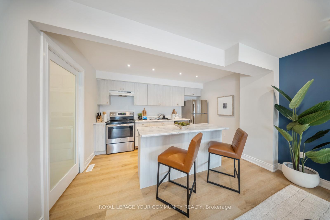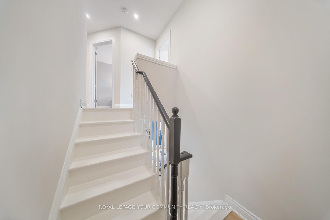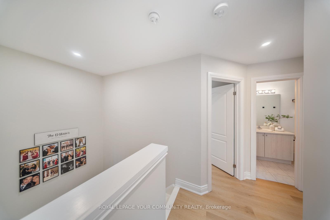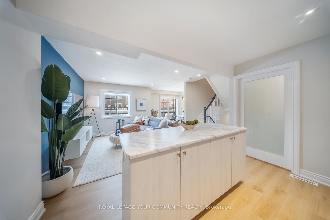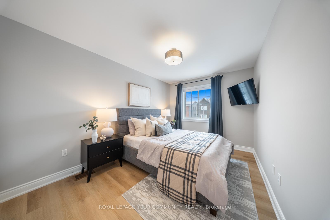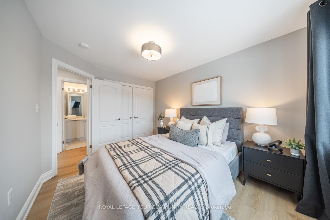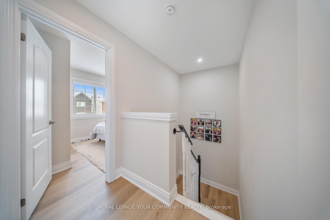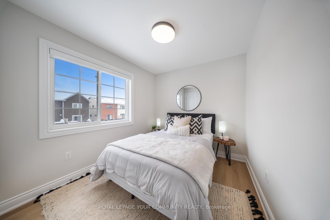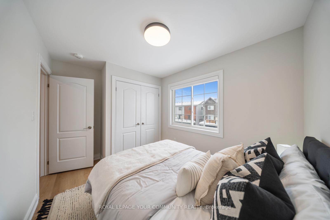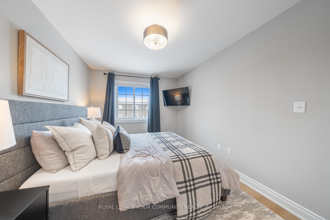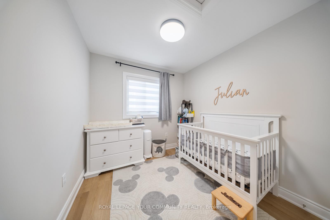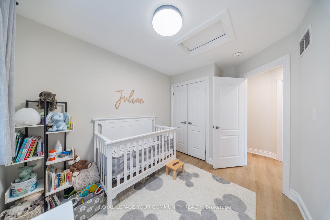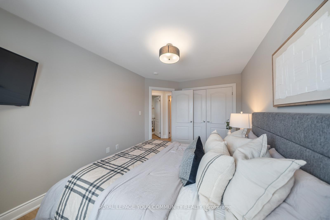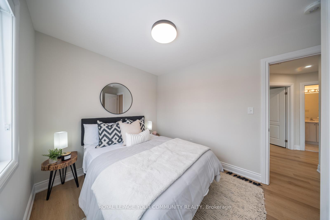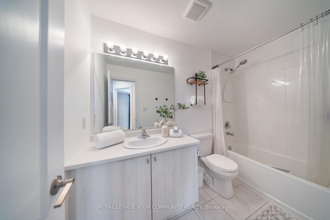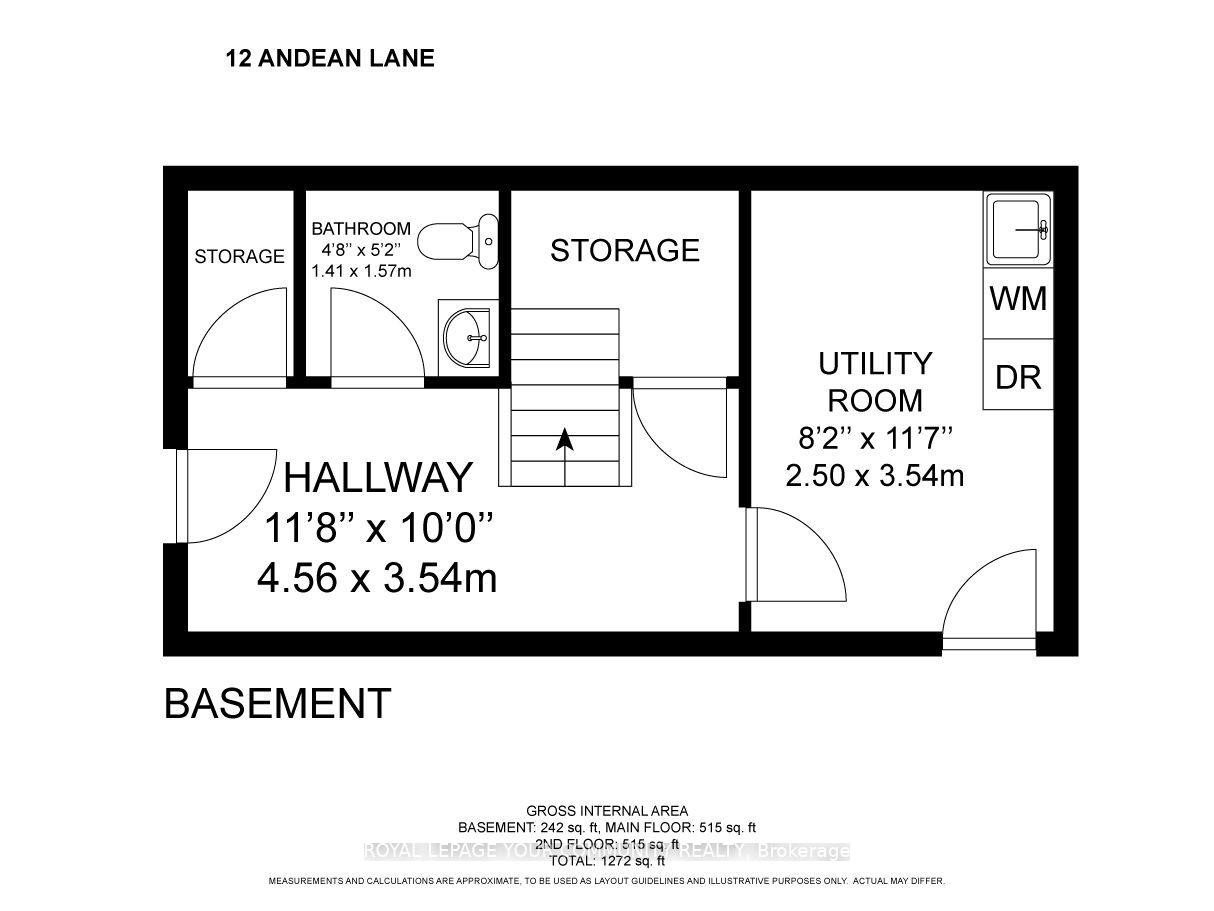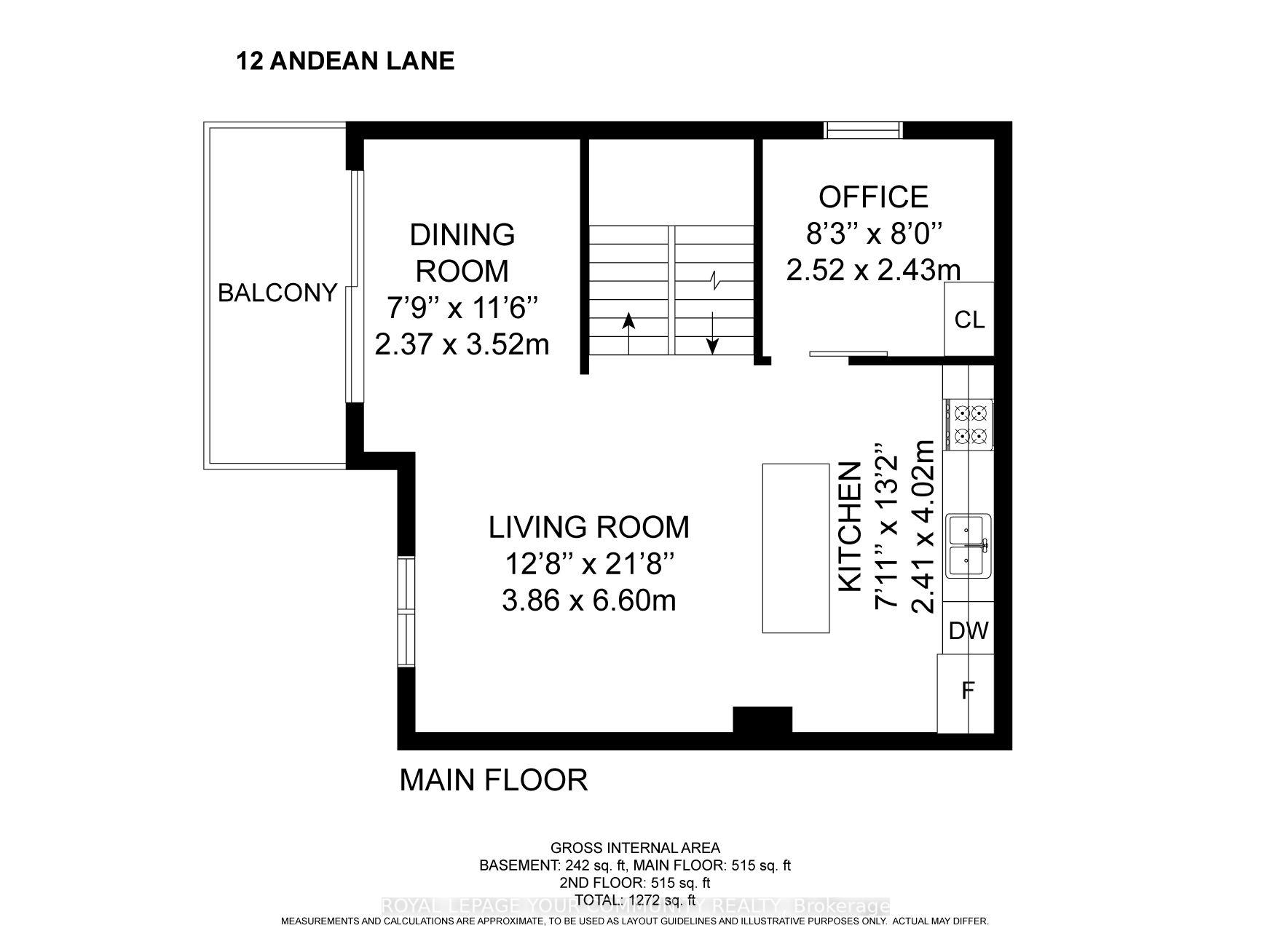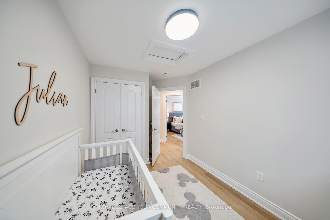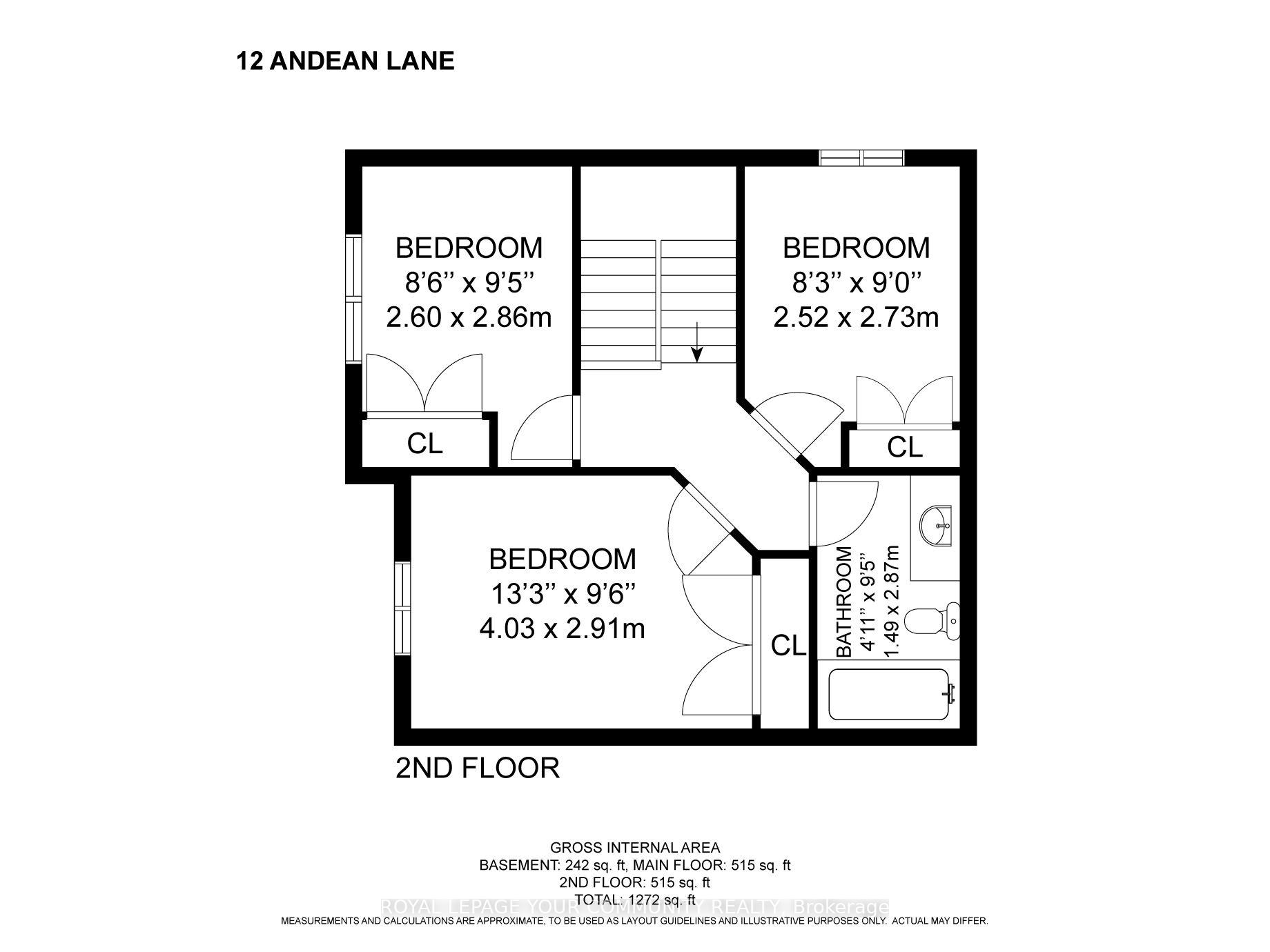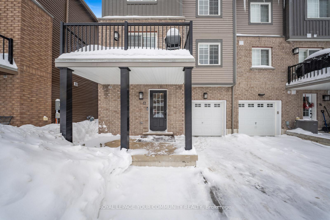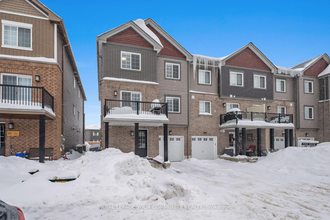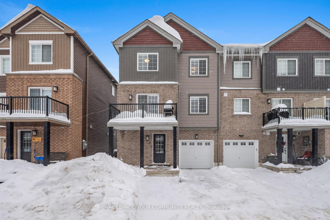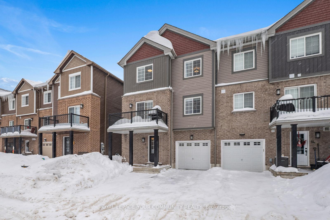$699,999
Available - For Sale
Listing ID: S11976334
12 Andean Lane , Barrie, L9J 0J4, Ontario
| This affordable freehold townhome is less than an hour from the city and just 5 minutes from Highway 400, making it an ideal choice for commuters. Designed with modern living in mind, the home is perfect for first-time buyers, young families, or anyone looking to upgrade from a condo. The fully functional kitchen features a massive island, perfect for meal prep, casual dining, or entertaining, along with a separate dining space for more formal meals. If you work from home, youll appreciate the fully equipped office with a built-in desk and storage cabinets for a productive workspace. Recent upgrades include sleek pot lights, a storage mezzanine in the garage for extra organization, and fully redone flooring throughout. This is your chance to enjoy space, style, and accessibility at a fantastic price point! |
| Price | $699,999 |
| Taxes: | $3424.14 |
| DOM | 26 |
| Occupancy: | Owner |
| Address: | 12 Andean Lane , Barrie, L9J 0J4, Ontario |
| Lot Size: | 27.07 x 45.93 (Feet) |
| Directions/Cross Streets: | Essa Rd. & Mapleview Dr. |
| Rooms: | 10 |
| Bedrooms: | 3 |
| Bedrooms +: | |
| Kitchens: | 1 |
| Family Room: | N |
| Basement: | None |
| Level/Floor | Room | Length(ft) | Width(ft) | Descriptions | |
| Room 1 | Main | Living | 21.65 | 12.66 | |
| Room 2 | Main | Kitchen | 13.19 | 7.9 | |
| Room 3 | Main | Dining | 11.55 | 7.77 | |
| Room 4 | Ground | Foyer | 14.96 | 11.61 | |
| Room 5 | Ground | Powder Rm | 5.15 | 4.62 | |
| Room 6 | Ground | Utility | 11.61 | 8.2 | |
| Room 7 | 3rd | Br | 13.22 | 9.54 | |
| Room 8 | 3rd | 2nd Br | 9.38 | 8.53 | |
| Room 9 | 3rd | 3rd Br | 8.95 | 8.27 |
| Washroom Type | No. of Pieces | Level |
| Washroom Type 1 | 4 | 3rd |
| Washroom Type 2 | 2 | Ground |
| Approximatly Age: | 0-5 |
| Property Type: | Att/Row/Twnhouse |
| Style: | 3-Storey |
| Exterior: | Brick, Vinyl Siding |
| Garage Type: | Attached |
| (Parking/)Drive: | Private |
| Drive Parking Spaces: | 1 |
| Pool: | None |
| Approximatly Age: | 0-5 |
| Fireplace/Stove: | N |
| Heat Source: | Gas |
| Heat Type: | Forced Air |
| Central Air Conditioning: | Central Air |
| Central Vac: | N |
| Sewers: | Sewers |
| Water: | Municipal |
$
%
Years
This calculator is for demonstration purposes only. Always consult a professional
financial advisor before making personal financial decisions.
| Although the information displayed is believed to be accurate, no warranties or representations are made of any kind. |
| ROYAL LEPAGE YOUR COMMUNITY REALTY |
|
|

Mina Nourikhalichi
Broker
Dir:
416-882-5419
Bus:
905-731-2000
Fax:
905-886-7556
| Virtual Tour | Book Showing | Email a Friend |
Jump To:
At a Glance:
| Type: | Freehold - Att/Row/Twnhouse |
| Area: | Simcoe |
| Municipality: | Barrie |
| Neighbourhood: | Rural Barrie Southwest |
| Style: | 3-Storey |
| Lot Size: | 27.07 x 45.93(Feet) |
| Approximate Age: | 0-5 |
| Tax: | $3,424.14 |
| Beds: | 3 |
| Baths: | 2 |
| Fireplace: | N |
| Pool: | None |
Locatin Map:
Payment Calculator:

