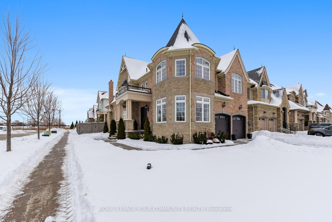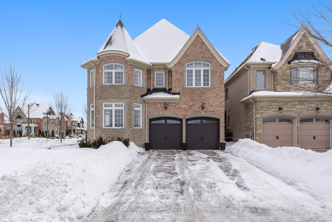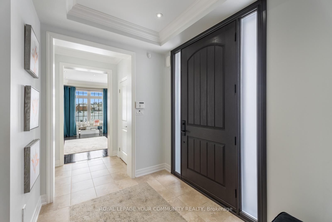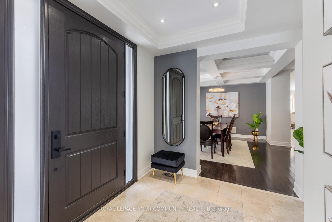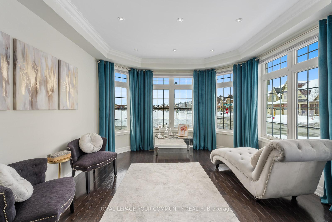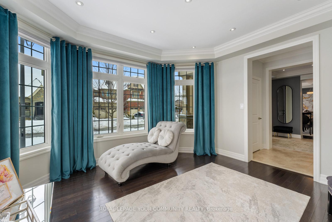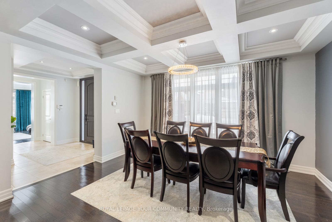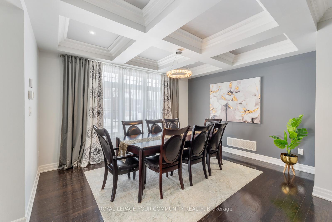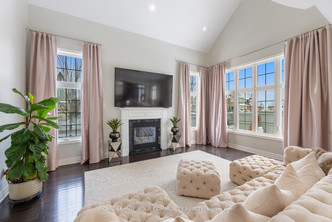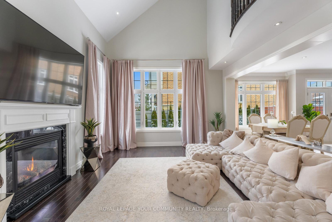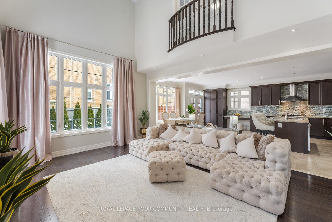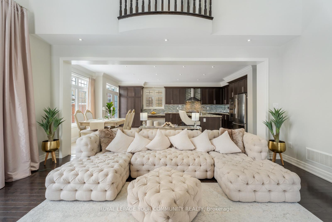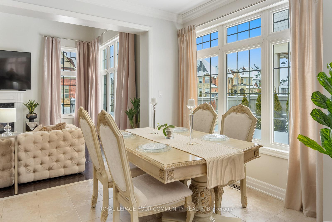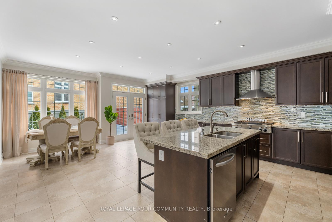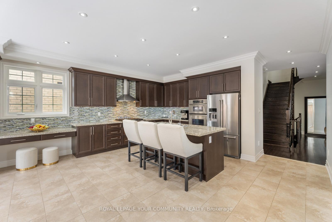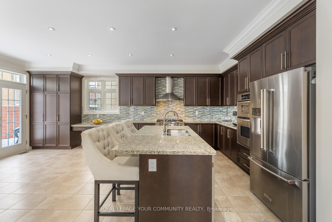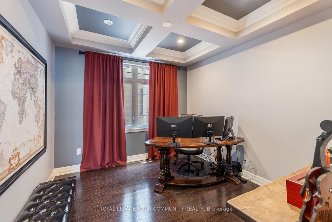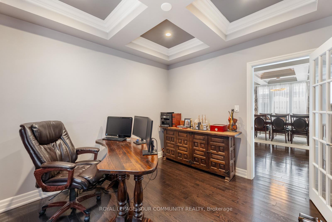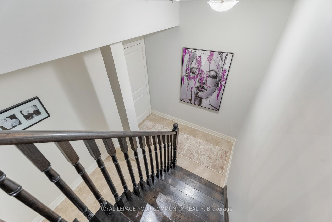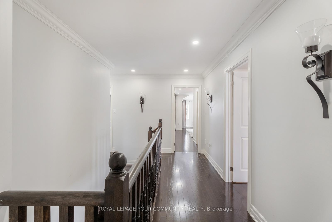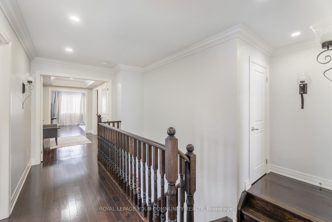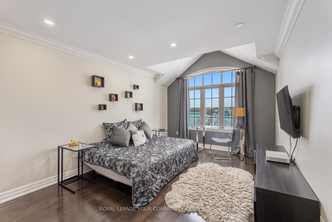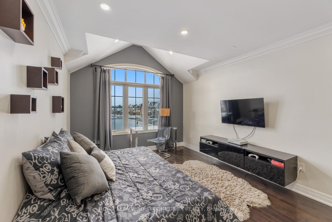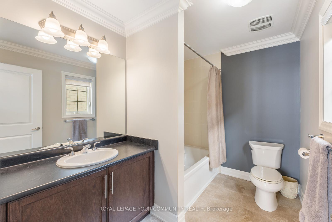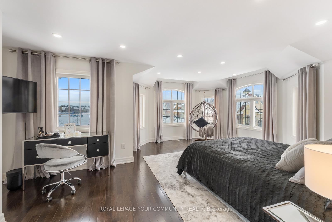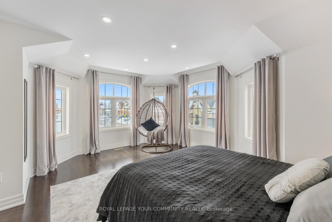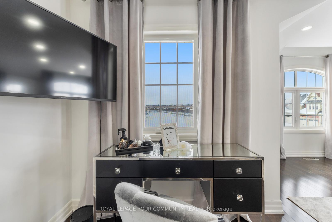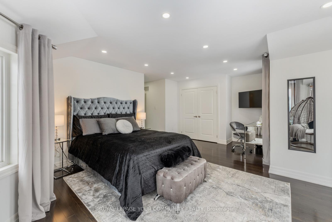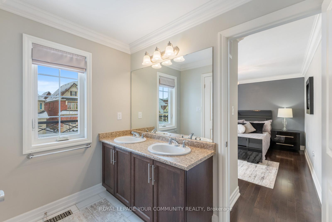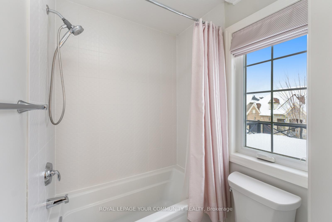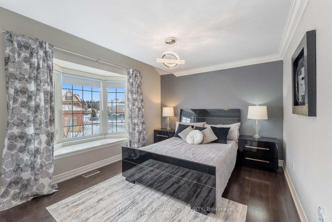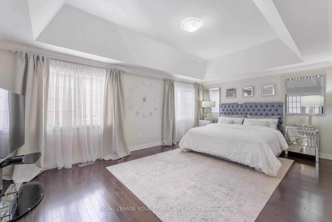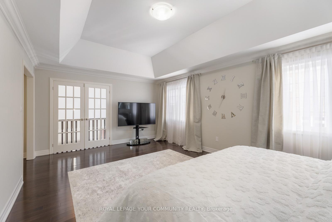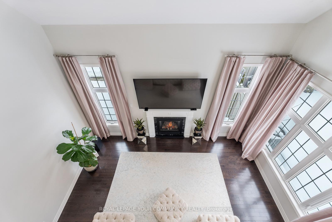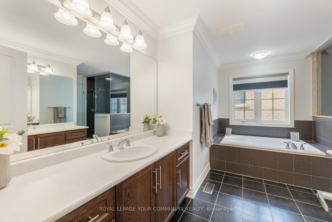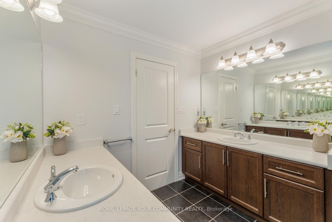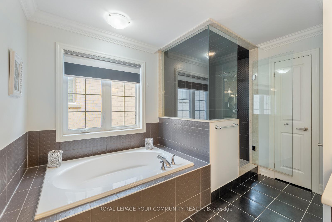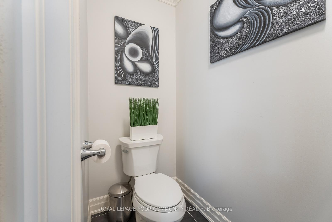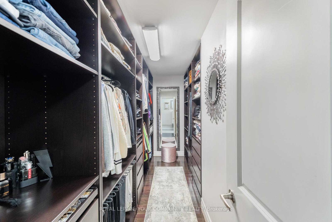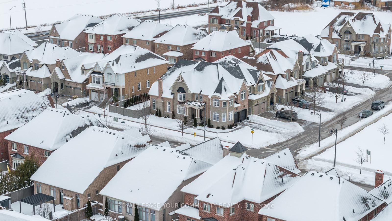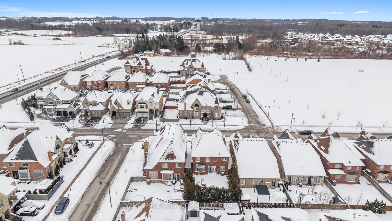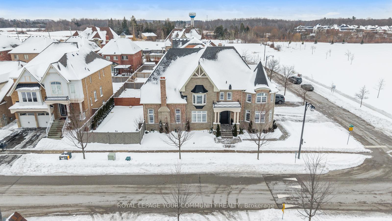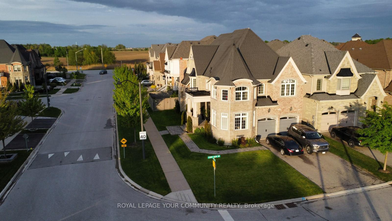$2,495,000
Available - For Sale
Listing ID: N11982379
1 Terry View Cres , King, L7B 0B7, Ontario
| Nestled in the heart of King City, this home exemplifies quality living, offering both convenience and safety in a vibrant community. Positioned on a spacious corner lot andoverlooking a serene park, this elegant residence spans over 3,700 square feet above grade,designed to accommodate the needs of modern families with expansive living spaces.Uponentering, you'll be welcomed by the grandeur of high ceilings and an open layout, highlightingexquisite finishes such as hardwood floors, large custom windows with coverings, crownmoldings, and contemporary lighting throughout.The main floor features a generous living roomwith park views, providing a sense of privacy, and a formal dining room enhanced with cofferedceilings and elegant moldings. A private office with French doors and intricate ceilingdetails offers a refined work environment. The two-story family room, complete with a cozyfireplace, flows seamlessly into the kitchen and breakfast area. The chefs kitchen is astandout, boasting abundant cabinetry, granite countertops, top-of-the-line stainless steelappliances, a water filtration system, and a garburator. The breakfast area includesadditional cabinetry with a built-in desk, and opens onto a beautifully landscaped Frenchpatio with a gas hook-up for a BBQ and a lush garden. The laundry room, equipped with high-endappliances and built-in closet storage, offers convenient access to the garage.Upstairs, thesecond floor features four spacious bedrooms. The primary suite is a private retreat,featuring high ceilings, a Juliet balcony, a custom walk-in closet, and a luxurious five-pieceensuite. Two additional bedrooms are fitted with double closets and large windows, sharing afive-piece semi-ensuite. The final bedroom offers a private four-piece ensuite, walk-incloset, and cathedral ceiling.The basement offers high ceilings, a cold room, and thepotential for a walk-up exit, should your familys needs require. |
| Price | $2,495,000 |
| Taxes: | $9291.22 |
| DOM | 24 |
| Occupancy: | Owner |
| Address: | 1 Terry View Cres , King, L7B 0B7, Ontario |
| Lot Size: | 59.54 x 108.35 (Feet) |
| Directions/Cross Streets: | DUFFERIN ST & NICORT RD |
| Rooms: | 11 |
| Bedrooms: | 4 |
| Bedrooms +: | |
| Kitchens: | 1 |
| Family Room: | Y |
| Basement: | Full, Unfinished |
| Level/Floor | Room | Length(ft) | Width(ft) | Descriptions | |
| Room 1 | Main | Foyer | 9.02 | 9.18 | Crown Moulding, Closet, 2 Pc Bath |
| Room 2 | Main | Living | 12.33 | 13.87 | Hardwood Floor, Pot Lights, B/I Microwave |
| Room 3 | Main | Dining | 11.35 | 14.56 | Coffered Ceiling, Crown Moulding, Pot Lights |
| Room 4 | Main | Office | 10.36 | 10.99 | Coffered Ceiling, Crown Moulding, French Doors |
| Room 5 | Main | Kitchen | 17.74 | 23.58 | Breakfast Area, Granite Counter, Stainless Steel Appl |
| Room 6 | Main | Breakfast | 17.74 | 23.58 | Combined W/Kitchen, Pantry, W/O To Patio |
| Room 7 | Main | Family | 13.35 | 18.2 | Fireplace, Large Window, Open Concept |
| Room 8 | Main | Laundry | 5.94 | 11.28 | B/I Closet, Laundry Sink, W/O To Garage |
| Room 9 | 2nd | Prim Bdrm | 12.66 | 19.81 | Juliette Balcony, W/I Closet, 5 Pc Ensuite |
| Room 10 | 2nd | 2nd Br | 17.09 | 20.5 | Pot Lights, Large Window, 5 Pc Bath |
| Room 11 | 2nd | 3rd Br | 10.89 | 16.37 | Cathedral Ceiling, W/I Closet, 4 Pc Ensuite |
| Room 12 | 2nd | 4th Br | 10.63 | 15.09 | Hardwood Floor, Bay Window, 5 Pc Bath |
| Washroom Type | No. of Pieces | Level |
| Washroom Type 1 | 2 | Ground |
| Washroom Type 2 | 4 | 2nd |
| Washroom Type 3 | 5 | 2nd |
| Approximatly Age: | 6-15 |
| Property Type: | Detached |
| Style: | 2-Storey |
| Exterior: | Brick |
| Garage Type: | Built-In |
| (Parking/)Drive: | Private |
| Drive Parking Spaces: | 2 |
| Pool: | None |
| Approximatly Age: | 6-15 |
| Approximatly Square Footage: | 3500-5000 |
| Property Features: | Fenced Yard, Park, Public Transit, Rec Centre, School |
| Fireplace/Stove: | Y |
| Heat Source: | Gas |
| Heat Type: | Forced Air |
| Central Air Conditioning: | Central Air |
| Central Vac: | Y |
| Laundry Level: | Main |
| Sewers: | Sewers |
| Water: | Municipal |
$
%
Years
This calculator is for demonstration purposes only. Always consult a professional
financial advisor before making personal financial decisions.
| Although the information displayed is believed to be accurate, no warranties or representations are made of any kind. |
| ROYAL LEPAGE YOUR COMMUNITY REALTY |
|
|

Mina Nourikhalichi
Broker
Dir:
416-882-5419
Bus:
905-731-2000
Fax:
905-886-7556
| Virtual Tour | Book Showing | Email a Friend |
Jump To:
At a Glance:
| Type: | Freehold - Detached |
| Area: | York |
| Municipality: | King |
| Neighbourhood: | King City |
| Style: | 2-Storey |
| Lot Size: | 59.54 x 108.35(Feet) |
| Approximate Age: | 6-15 |
| Tax: | $9,291.22 |
| Beds: | 4 |
| Baths: | 4 |
| Fireplace: | Y |
| Pool: | None |
Locatin Map:
Payment Calculator:

