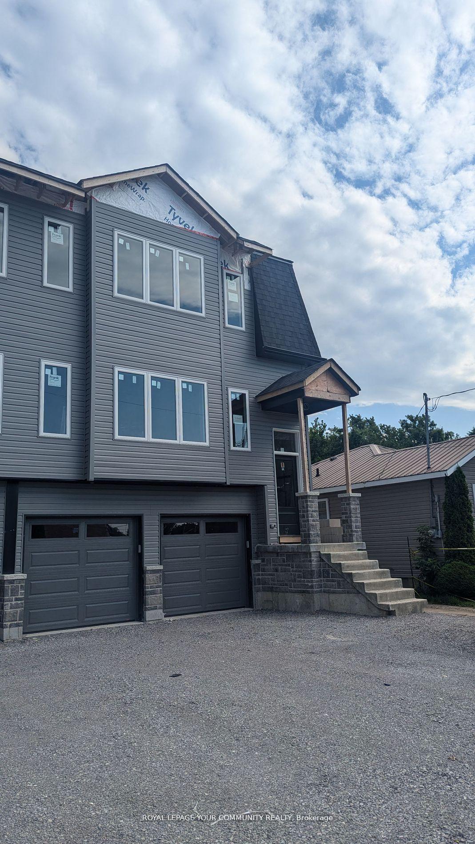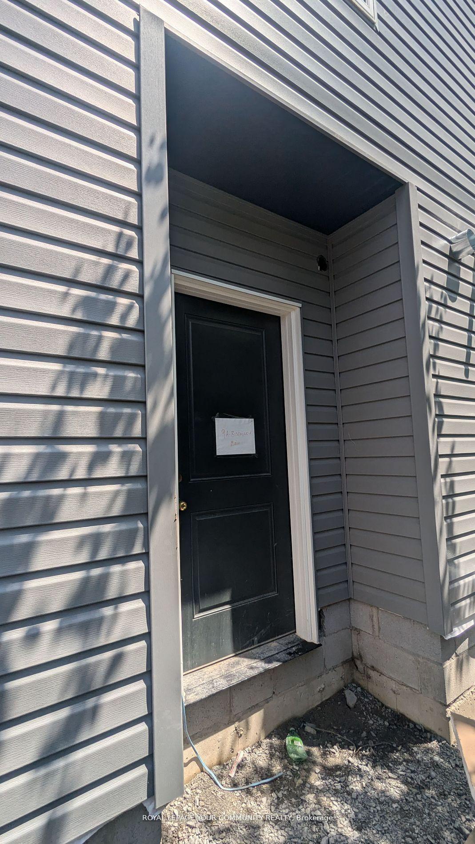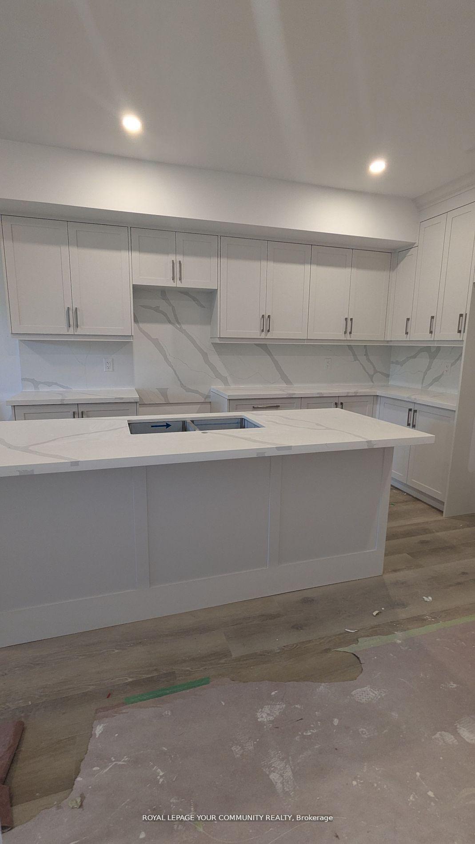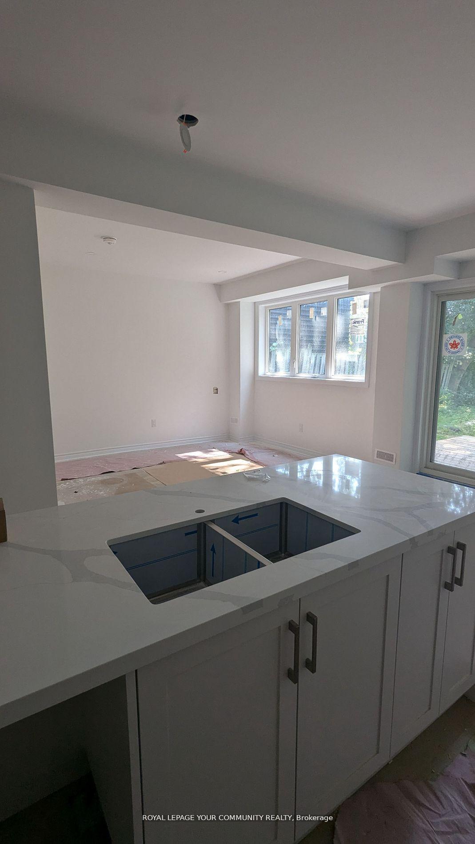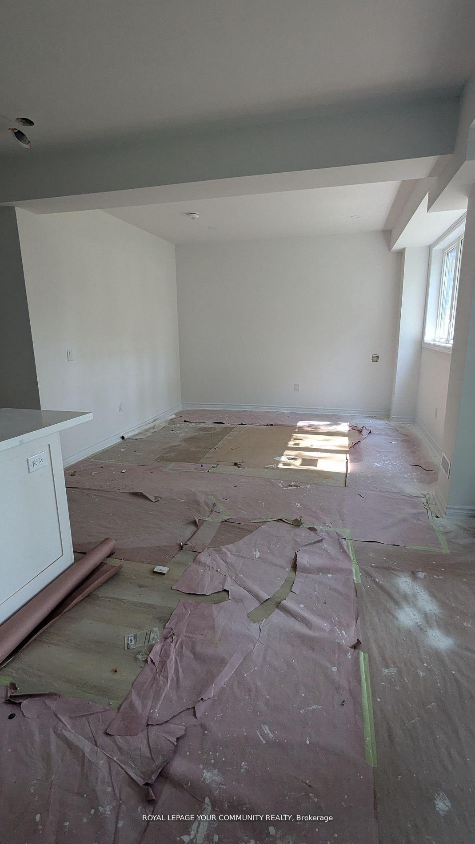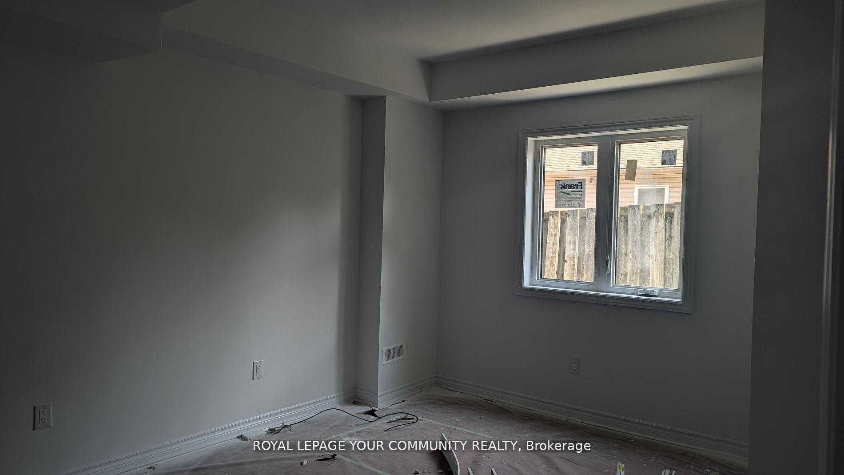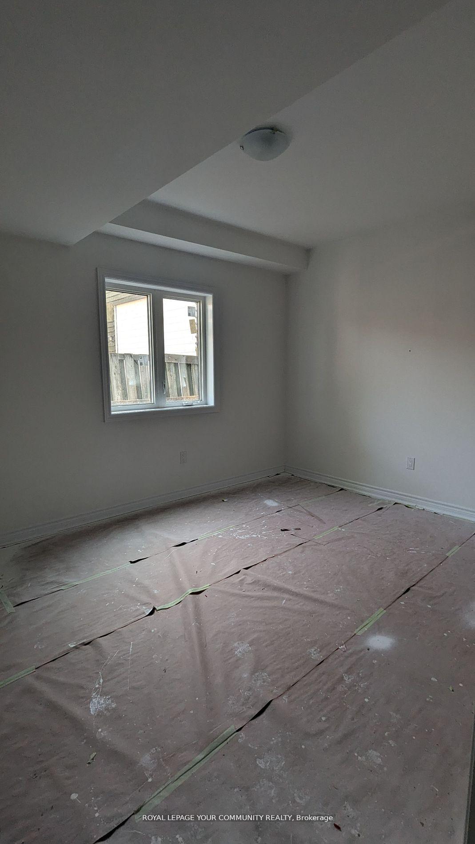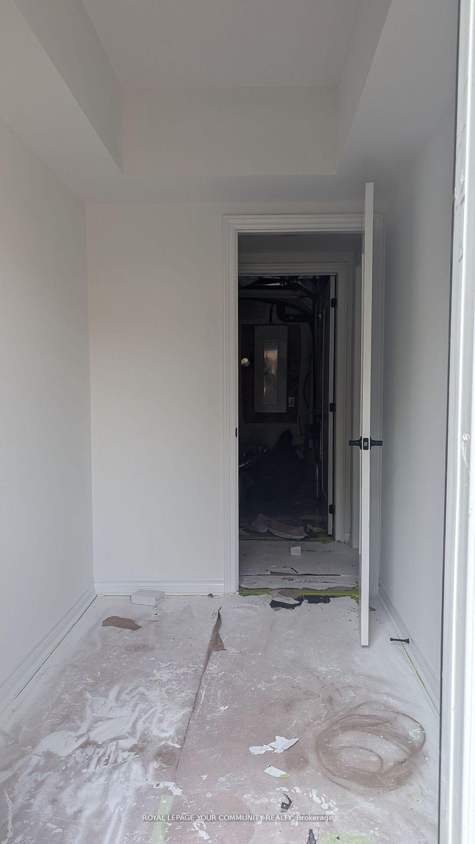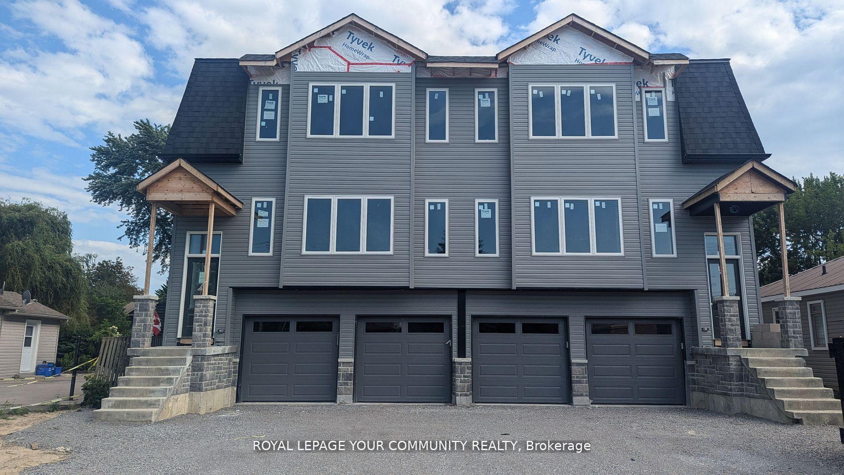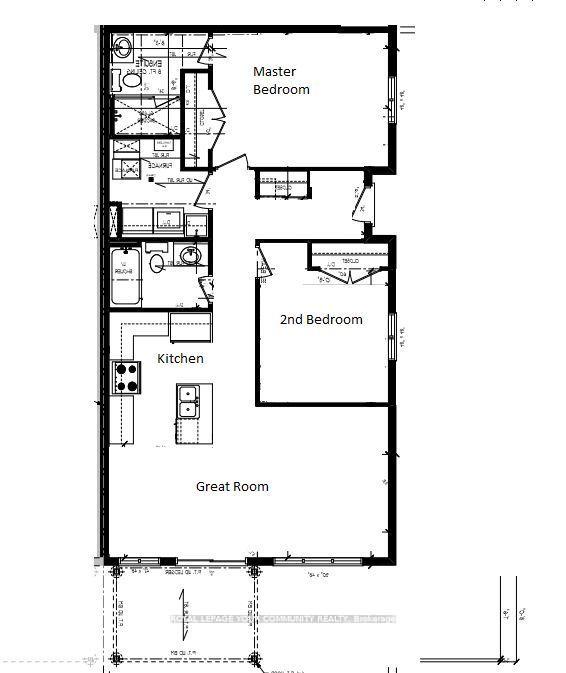$2,600
Available - For Rent
Listing ID: N11983574
9 Biscayne Boulevard , Georgina, L4P 2R4, York
| Experience opulence in this newly built large 1, 300 sq. ft. unit featuring two bedrooms and two full baths. The separate kitchen seamlessly connects with a flexible dining/living area, ideal for both relaxation and entertaining. From here, you can access the deck over looking the shared backyard w/ natural gas hook up. Located just steps away from an array of amenities, including restaurants, schools, a marina, Lake Simcoe, parks, and convenient bus routes (Hwy 404 only 5 minutes away), this Brand New unit offers the perfect blend of luxury and convenience. Don't miss the opportunity to call this stunning unit your home! EXTRAS: Fridge, Stove, Dishwasher, Washer, Dryer, ELFs and blinds. + 1 Parking Spot. |
| Price | $2,600 |
| Taxes: | $0.00 |
| DOM | 23 |
| Payment Frequency: | Monthly |
| Payment Method: | Other |
| Rental Application Required: | T |
| Deposit Required: | True |
| Credit Check: | T |
| Employment Letter | T |
| References Required: | T |
| Occupancy: | Tenant |
| Address: | 9 Biscayne Boulevard , Georgina, L4P 2R4, York |
| Lot Size: | 30.00 x 200.00 (Feet) |
| Directions/Cross Streets: | The Queensway S / Biscayne Blvd |
| Rooms: | 7 |
| Bedrooms: | 2 |
| Bedrooms +: | 0 |
| Kitchens: | 1 |
| Family Room: | T |
| Basement: | None |
| Furnished: | Unfu |
| Level/Floor | Room | Length(ft) | Width(ft) | Descriptions | |
| Room 1 | Main | Great Roo | 9.51 | 8.59 | Vinyl Floor, Large Window |
| Room 2 | Main | Kitchen | 10.99 | 8.59 | Vinyl Floor, W/O To Deck, Backsplash |
| Room 3 | Main | Primary B | 14.66 | 11.15 | Vinyl Floor, 3 Pc Ensuite |
| Room 4 | Main | Bedroom 2 | 10.99 | 10.76 | Vinyl Floor |
| Room 5 | Main | Bathroom | 10 | 10 | Marble Floor, Marble Counter |
| Room 6 | Main | Laundry | 6 | 8 | Marble Floor |
| Room 7 | Main | Bathroom | 7.54 | 4.26 | Marble Floor, Marble Counter |
| Room 8 | Main | Breakfast | 9.05 | 8.59 | Vinyl Floor, W/O To Deck |
| Washroom Type | No. of Pieces | Level |
| Washroom Type 1 | 3 | Main |
| Washroom Type 2 | 4 | Main |
| Washroom Type 3 | 3 | Main |
| Washroom Type 4 | 4 | Main |
| Washroom Type 5 | 0 | |
| Washroom Type 6 | 0 | |
| Washroom Type 7 | 0 |
| Total Area: | 0.00 |
| Property Type: | Semi-Detached |
| Style: | 3-Storey |
| Exterior: | Aluminum Siding, Stone |
| Garage Type: | None |
| (Parking/)Drive: | Private |
| Drive Parking Spaces: | 1 |
| Park #1 | |
| Parking Type: | Private |
| Park #2 | |
| Parking Type: | Private |
| Pool: | None |
| Private Entrance: | T |
| Laundry Access: | Ensuite |
| Approximatly Square Footage: | 1500-2000 |
| Property Features: | Beach, Park, Public Transit, School Bus Route |
| CAC Included: | Y |
| Water Included: | N |
| Cabel TV Included: | N |
| Common Elements Included: | N |
| Heat Included: | N |
| Parking Included: | Y |
| Condo Tax Included: | N |
| Building Insurance Included: | N |
| Fireplace/Stove: | N |
| Heat Source: | Gas |
| Heat Type: | Forced Air |
| Central Air Conditioning: | Central Air |
| Central Vac: | N |
| Laundry Level: | Syste |
| Ensuite Laundry: | F |
| Sewers: | Sewer |
| Utilities-Cable: | A |
| Utilities-Hydro: | A |
| Utilities-Sewers: | Y |
| Utilities-Gas: | A |
| Utilities-Municipal Water: | Y |
| Utilities-Telephone: | A |
| Although the information displayed is believed to be accurate, no warranties or representations are made of any kind. |
| ROYAL LEPAGE YOUR COMMUNITY REALTY |
|
|

Mina Nourikhalichi
Broker
Dir:
416-882-5419
Bus:
905-731-2000
Fax:
905-886-7556
| Book Showing | Email a Friend |
Jump To:
At a Glance:
| Type: | Freehold - Semi-Detached |
| Area: | York |
| Municipality: | Georgina |
| Neighbourhood: | Keswick South |
| Style: | 3-Storey |
| Lot Size: | 30.00 x 200.00(Feet) |
| Beds: | 2 |
| Baths: | 2 |
| Fireplace: | N |
| Pool: | None |
Locatin Map:

