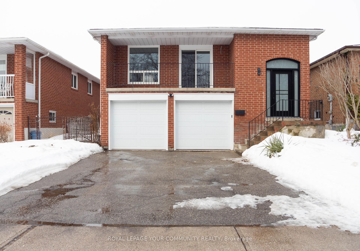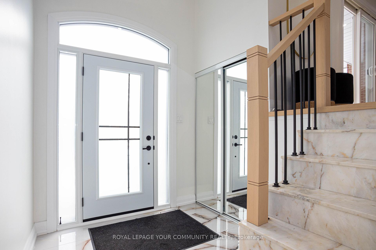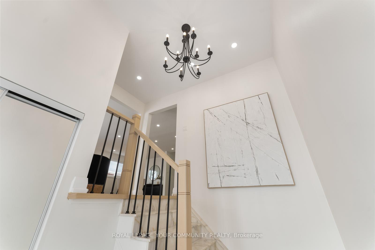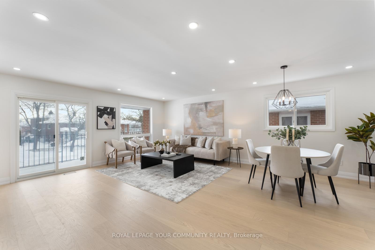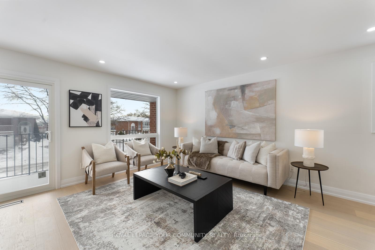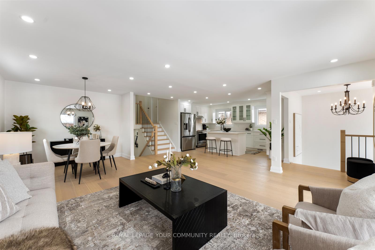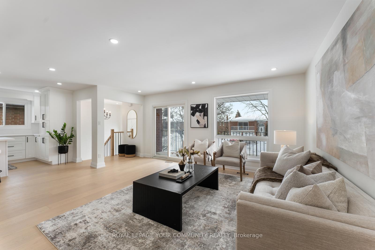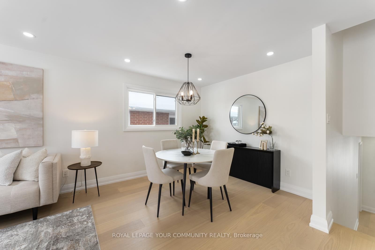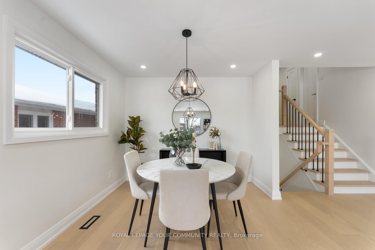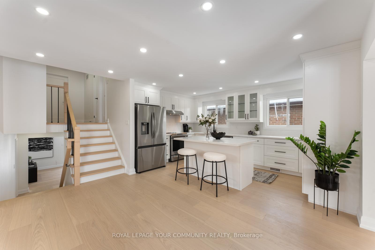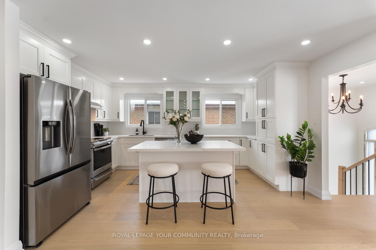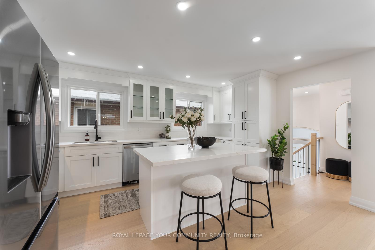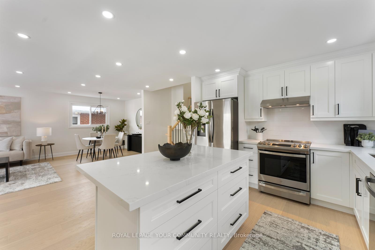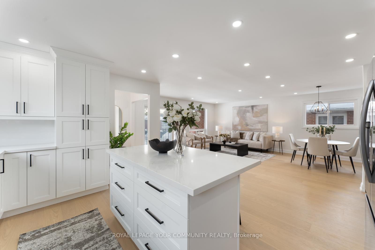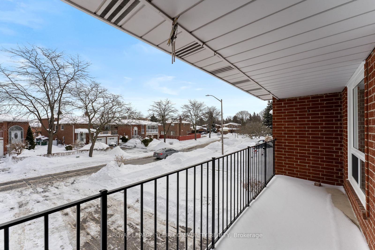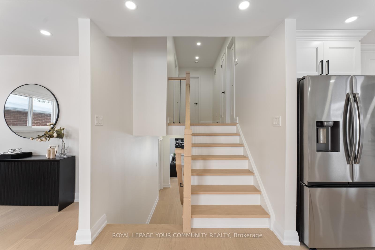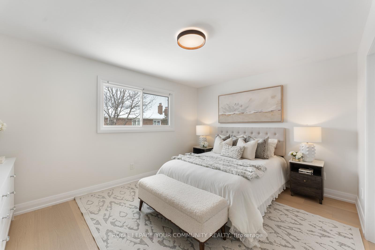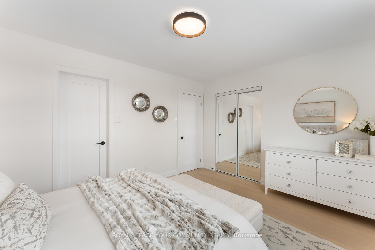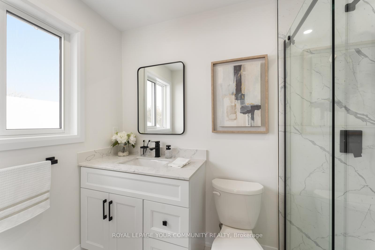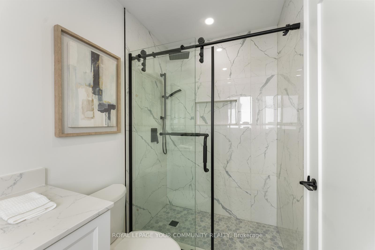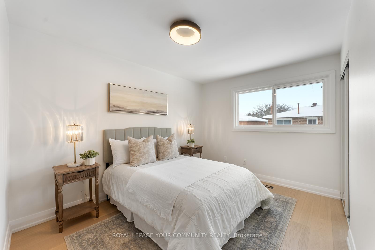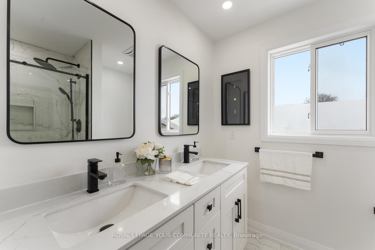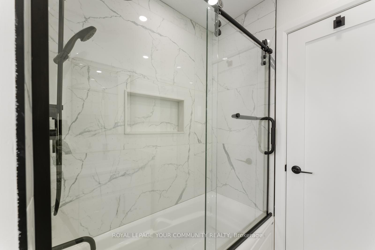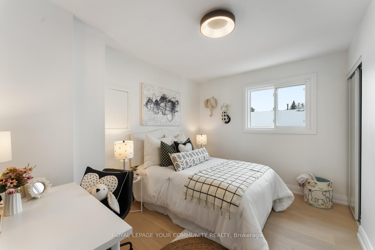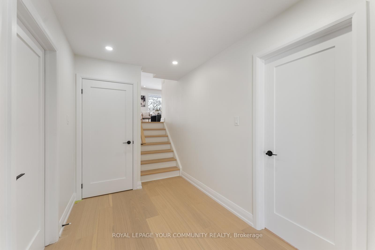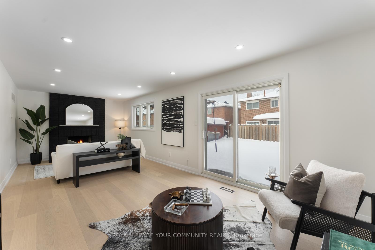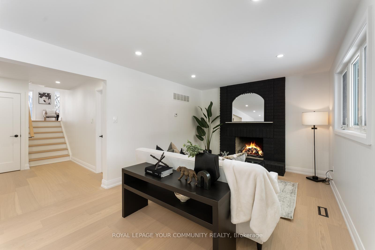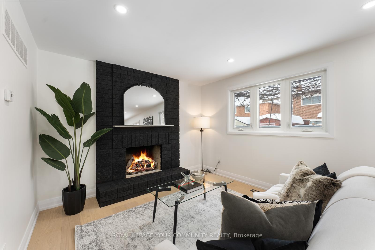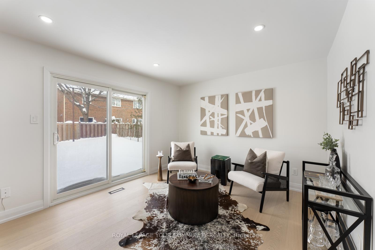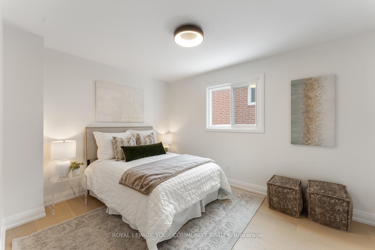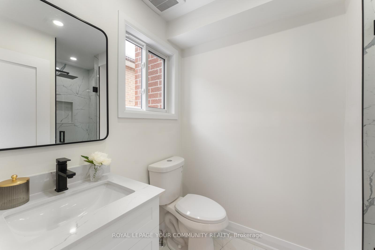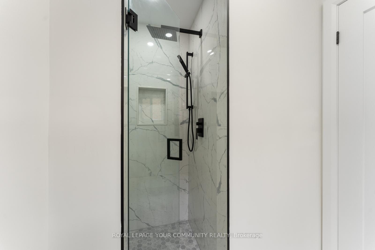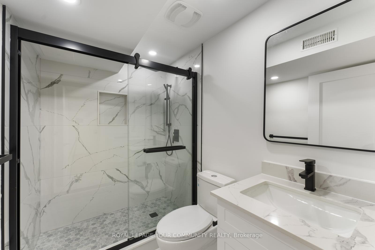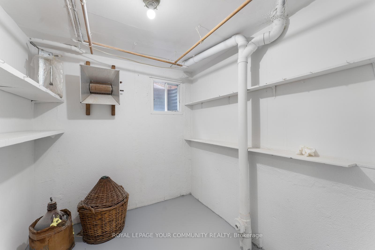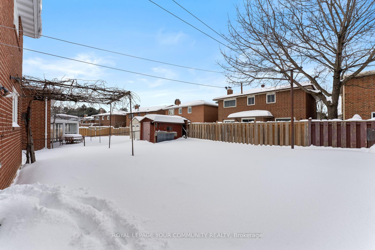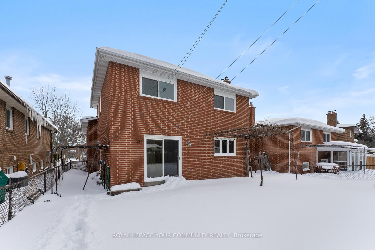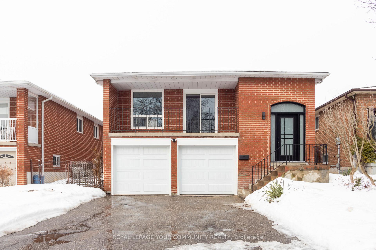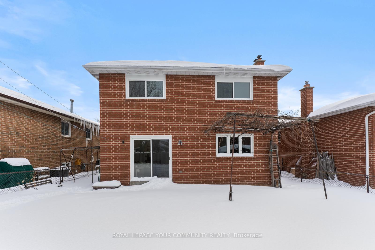$1,680,000
Available - For Sale
Listing ID: N11989698
76 Cherry Hills Rd , Vaughan, L4K 1M4, Ontario
| One of a kind NEWLY RENOVATED home in Vaughan's prestigious Glen Shields community, full renovation with modern upgrades from top to bottom, this 5-level back split offers over 2,500 sq.ft of open-concept living space. New windows/doors, upgraded hardwood floors & trim T/O. Spacious open-concept living and enhanced by two fireplaces. Fully upgraded chef's kitchen with brand new appliances. separate garage & side entrances along with two laundry rooms offering excellent rental potential. Prime location near top-rated schools, promenade mall, public transit, and highways 407 & 400. A rare opportunity in this sought after neighbourhood that you can't miss! ***EXTRAS*** Fully renovated & remodelled on all floors: freshly painted, new hardwood floors, new baseboard/trim & hardwood T/O, new ELFs, new kitchen appliances, new chef's kitchen + island, new washer + dryer, bsmt kitchen rough-in, four sep entrances. |
| Price | $1,680,000 |
| Taxes: | $5213.20 |
| DOM | 18 |
| Occupancy: | Owner |
| Address: | 76 Cherry Hills Rd , Vaughan, L4K 1M4, Ontario |
| Lot Size: | 40.00 x 100.00 (Feet) |
| Directions/Cross Streets: | Dufferin St & Steeles Ave |
| Rooms: | 9 |
| Rooms +: | 1 |
| Bedrooms: | 4 |
| Bedrooms +: | |
| Kitchens: | 1 |
| Family Room: | Y |
| Basement: | Finished, Sep Entrance |
| Washroom Type | No. of Pieces | Level |
| Washroom Type 1 | 4 | 3rd |
| Washroom Type 2 | 3 | 3rd |
| Washroom Type 3 | 3 | 2nd |
| Washroom Type 4 | 3 | Bsmt |
| Approximatly Age: | 31-50 |
| Property Type: | Detached |
| Style: | Backsplit 5 |
| Exterior: | Brick |
| Garage Type: | Built-In |
| (Parking/)Drive: | Available |
| Drive Parking Spaces: | 2 |
| Pool: | None |
| Approximatly Age: | 31-50 |
| Approximatly Square Footage: | 2500-3000 |
| Property Features: | Fenced Yard, Hospital, Library, Public Transit, School, School Bus Route |
| Fireplace/Stove: | Y |
| Heat Source: | Gas |
| Heat Type: | Forced Air |
| Central Air Conditioning: | Central Air |
| Central Vac: | N |
| Laundry Level: | Main |
| Elevator Lift: | N |
| Sewers: | Sewers |
| Water: | Municipal |
| Utilities-Cable: | A |
| Utilities-Hydro: | A |
| Utilities-Sewers: | A |
| Utilities-Gas: | A |
| Utilities-Municipal Water: | A |
| Utilities-Telephone: | A |
$
%
Years
This calculator is for demonstration purposes only. Always consult a professional
financial advisor before making personal financial decisions.
| Although the information displayed is believed to be accurate, no warranties or representations are made of any kind. |
| ROYAL LEPAGE YOUR COMMUNITY REALTY |
|
|

Mina Nourikhalichi
Broker
Dir:
416-882-5419
Bus:
905-731-2000
Fax:
905-886-7556
| Virtual Tour | Book Showing | Email a Friend |
Jump To:
At a Glance:
| Type: | Freehold - Detached |
| Area: | York |
| Municipality: | Vaughan |
| Neighbourhood: | Glen Shields |
| Style: | Backsplit 5 |
| Lot Size: | 40.00 x 100.00(Feet) |
| Approximate Age: | 31-50 |
| Tax: | $5,213.2 |
| Beds: | 4 |
| Baths: | 4 |
| Fireplace: | Y |
| Pool: | None |
Locatin Map:
Payment Calculator:

