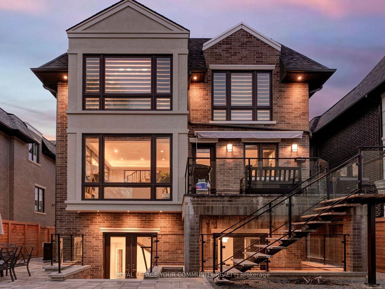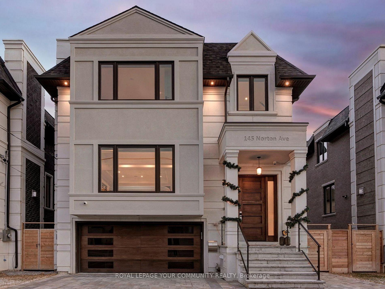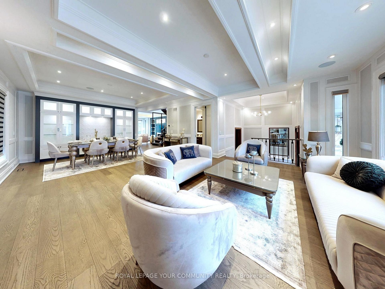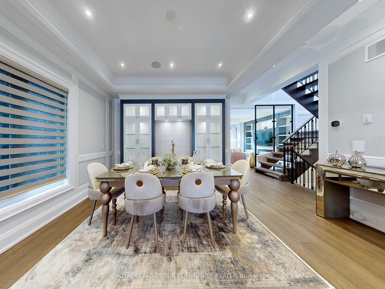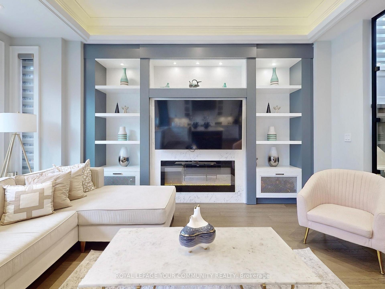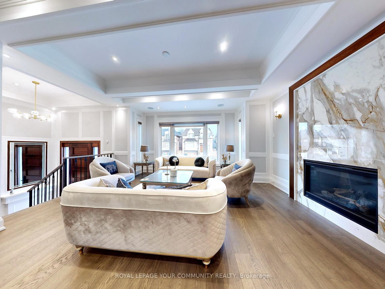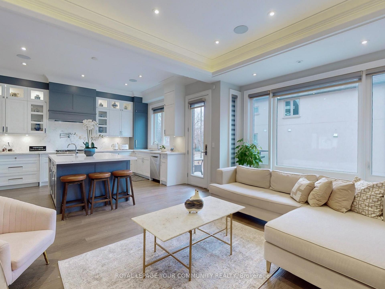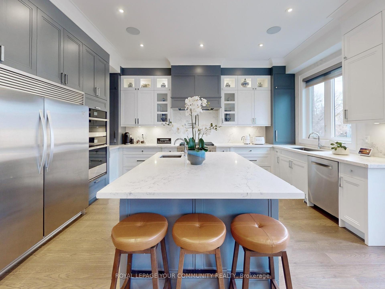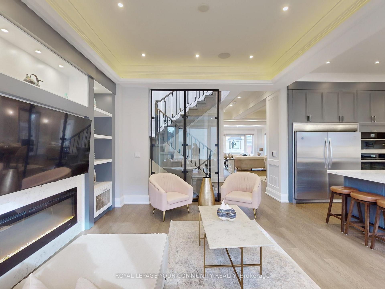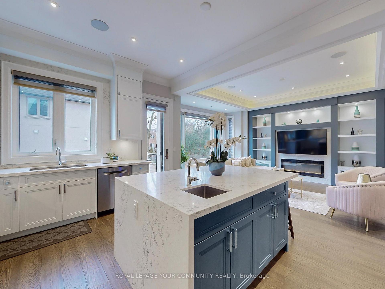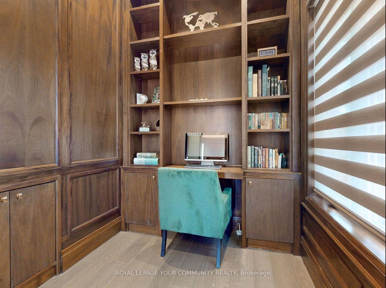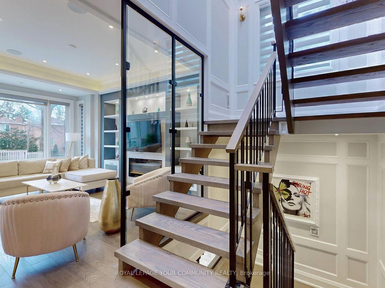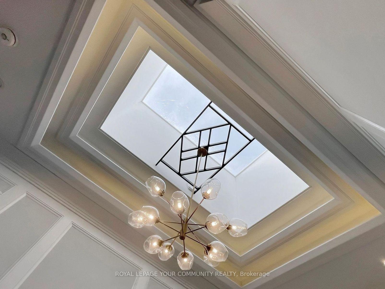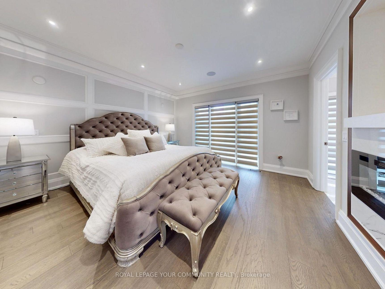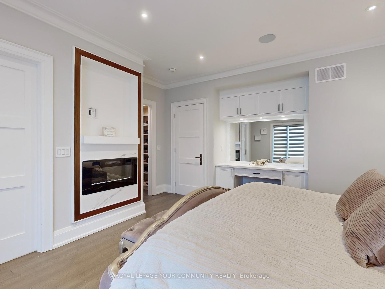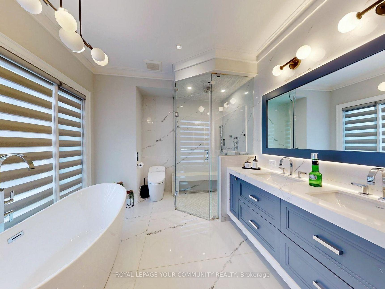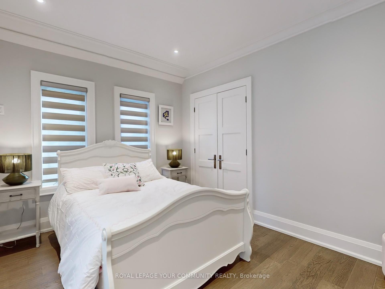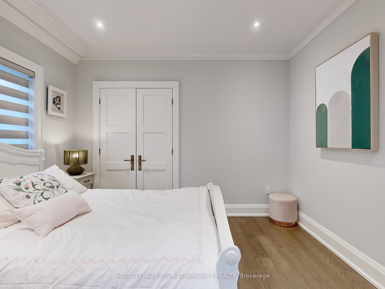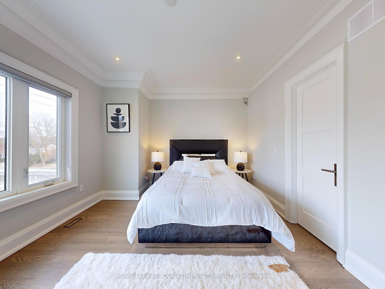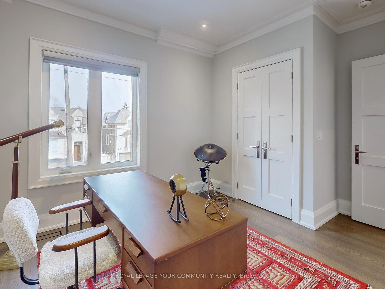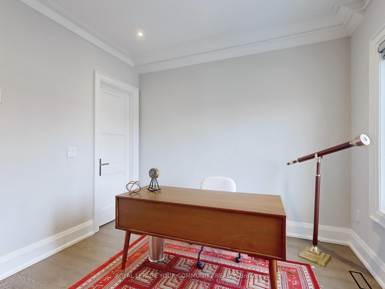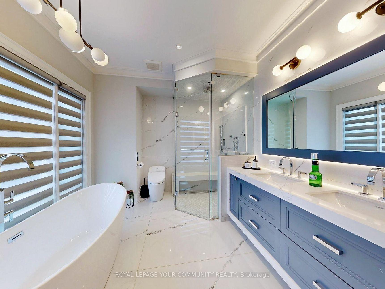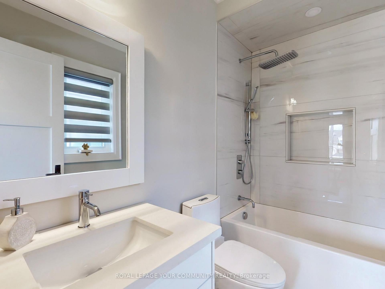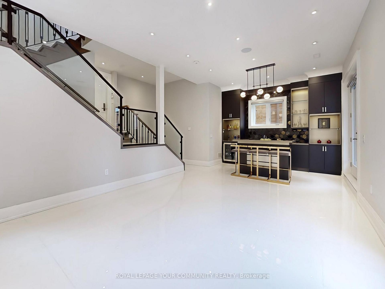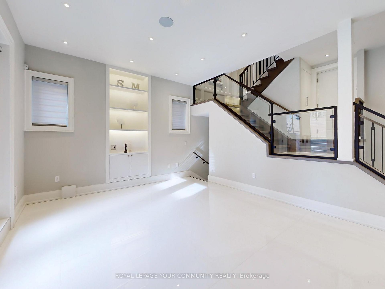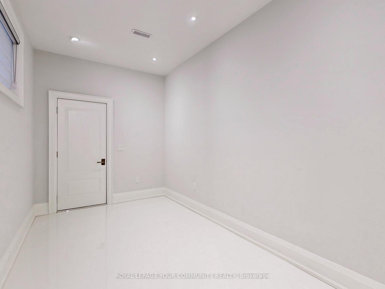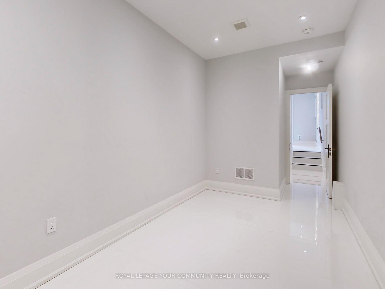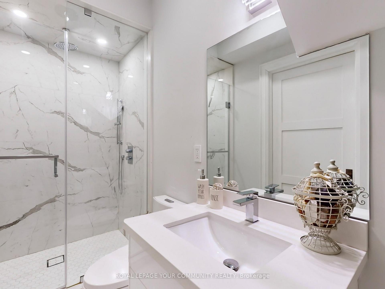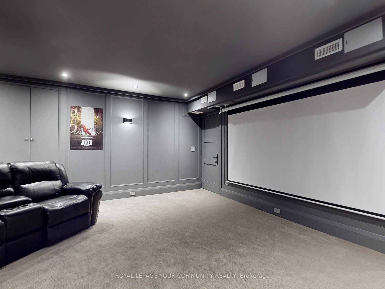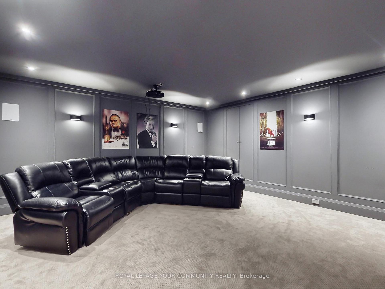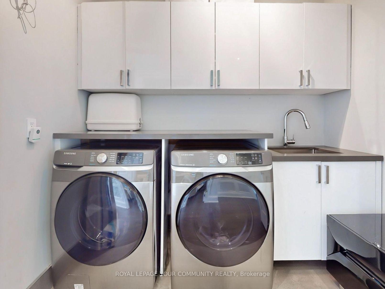$3,498,000
Available - For Sale
Listing ID: C12000067
145 Norton Ave , Toronto, M2N 4A7, Ontario
| Willowdale Masterpiece; a study of luxury and spacious living. Featuring 3500 sq ft with an open concept main floor, stainless steel and built-in appliances, custom cabinetry, and a large kitchen island with breakfast seating. Primary suite boasts a spa inspired 7 piece ensuite, while the rest of the home enjoys 10' ceilings, intricately designed sky lights, oak hard wood floors, heated hydronic floors in the basement, and climate + lights are controlled via a central Smart Home Hub. Equipped with a custom Mahogany wood entrance, hidden hose central vacuum, wet bar in the basement, and a storage room in the garage. A projector screen in the theatre room, stone interlock driveway and rear paving, rear concrete poured deck with floating stairway, and a walk-out basement add the final touches to this beautiful home, made to enjoy and entertain in. 6 min walk to Earl Haig SS, 15 min walk to North York Civic Centre, and 6 min drive to Bayview Village. |
| Price | $3,498,000 |
| Taxes: | $12475.00 |
| DOM | 12 |
| Occupancy: | Vacant |
| Address: | 145 Norton Ave , Toronto, M2N 4A7, Ontario |
| Lot Size: | 42.29 x 94.03 (Feet) |
| Acreage: | < .50 |
| Directions/Cross Streets: | WILLOWDALE AVE / NORTON AVE |
| Rooms: | 8 |
| Rooms +: | 3 |
| Bedrooms: | 4 |
| Bedrooms +: | 1 |
| Kitchens: | 1 |
| Family Room: | Y |
| Basement: | Fin W/O |
| Level/Floor | Room | Length(ft) | Width(ft) | Descriptions | |
| Room 1 | Main | Kitchen | 13.74 | 17.45 | Quartz Counter, B/I Appliances, Balcony |
| Room 2 | Main | Family | 12.76 | 18.24 | Fireplace, Hardwood Floor |
| Room 3 | Main | Library | 7.15 | 10.86 | B/I Shelves, B/I Bookcase, Hardwood Floor |
| Room 4 | Main | Living | 18.86 | 28.73 | Fireplace, Combined W/Dining, Hardwood Floor |
| Room 5 | Main | Dining | 18.86 | 28.73 | B/I Shelves, Combined W/Living, Hardwood Floor |
| Room 6 | 2nd | Br | 15.74 | 16.24 | 7 Pc Ensuite, B/I Closet, Fireplace |
| Room 7 | 2nd | 2nd Br | 12.14 | 10.79 | 6 Pc Ensuite, B/I Closet, Hardwood Floor |
| Room 8 | 2nd | 3rd Br | 14.3 | 10.79 | B/I Closet, Hardwood Floor |
| Room 9 | 2nd | 4th Br | 13.61 | 10.43 | 5 Pc Ensuite, B/I Closet, Hardwood Floor |
| Room 10 | Bsmt | Rec | 25.98 | 14.01 | Heated Floor, Electric Fireplace, W/O To Porch |
| Room 11 | Bsmt | Media/Ent | 16.73 | 18.83 | Heated Floor, Wood Trim |
| Room 12 | Bsmt | 5th Br | 8.13 | 18.86 | Heated Floor, 4 Pc Bath, Tile Floor |
| Washroom Type | No. of Pieces | Level |
| Washroom Type 1 | 3 | Main |
| Washroom Type 2 | 7 | 2nd |
| Washroom Type 3 | 6 | 2nd |
| Washroom Type 4 | 4 | 2nd |
| Washroom Type 5 | 4 | Bsmt |
| Approximatly Age: | 0-5 |
| Property Type: | Detached |
| Style: | 2-Storey |
| Exterior: | Brick, Stone |
| Garage Type: | Built-In |
| (Parking/)Drive: | Available |
| Drive Parking Spaces: | 4 |
| Pool: | None |
| Approximatly Age: | 0-5 |
| Approximatly Square Footage: | 3500-5000 |
| Property Features: | Hospital, Library, Park, Public Transit, Rec Centre, School |
| Fireplace/Stove: | Y |
| Heat Source: | Gas |
| Heat Type: | Forced Air |
| Central Air Conditioning: | Central Air |
| Central Vac: | N |
| Laundry Level: | Upper |
| Elevator Lift: | N |
| Sewers: | Sewers |
| Water: | Municipal |
| Utilities-Cable: | A |
| Utilities-Hydro: | A |
| Utilities-Sewers: | Y |
| Utilities-Gas: | A |
| Utilities-Municipal Water: | Y |
| Utilities-Telephone: | A |
$
%
Years
This calculator is for demonstration purposes only. Always consult a professional
financial advisor before making personal financial decisions.
| Although the information displayed is believed to be accurate, no warranties or representations are made of any kind. |
| ROYAL LEPAGE YOUR COMMUNITY REALTY |
|
|

Mina Nourikhalichi
Broker
Dir:
416-882-5419
Bus:
905-731-2000
Fax:
905-886-7556
| Book Showing | Email a Friend |
Jump To:
At a Glance:
| Type: | Freehold - Detached |
| Area: | Toronto |
| Municipality: | Toronto |
| Neighbourhood: | Willowdale East |
| Style: | 2-Storey |
| Lot Size: | 42.29 x 94.03(Feet) |
| Approximate Age: | 0-5 |
| Tax: | $12,475 |
| Beds: | 4+1 |
| Baths: | 5 |
| Fireplace: | Y |
| Pool: | None |
Locatin Map:
Payment Calculator:

