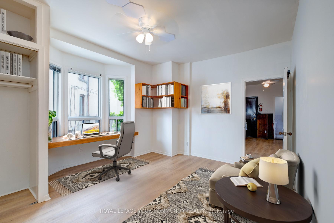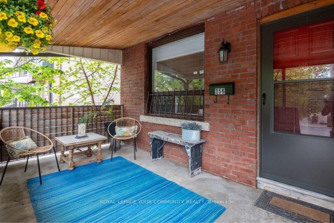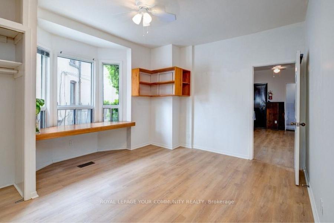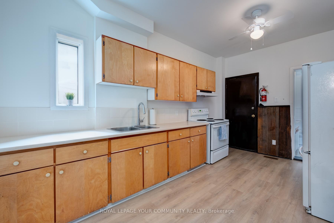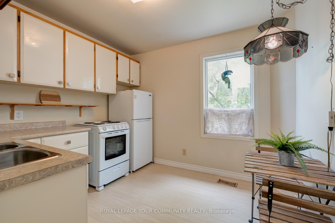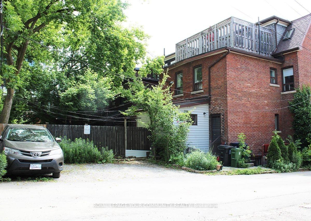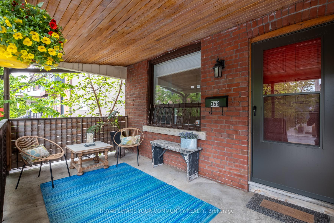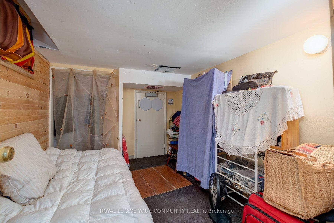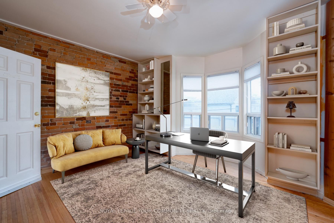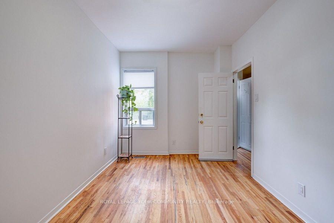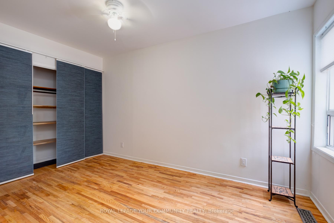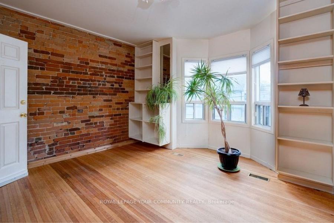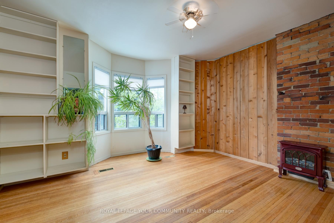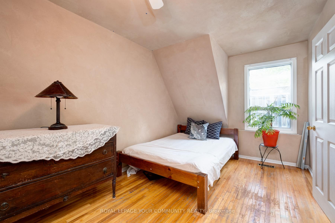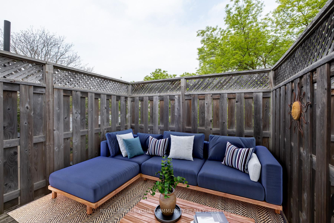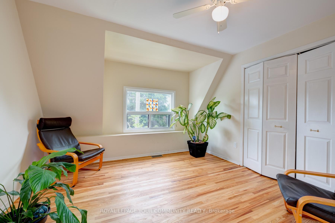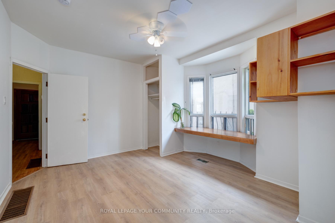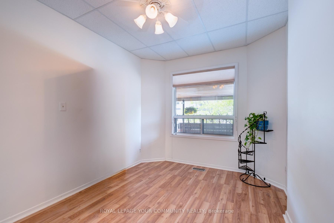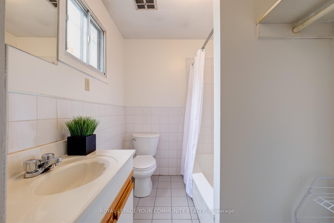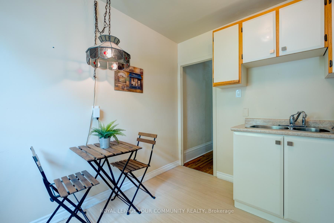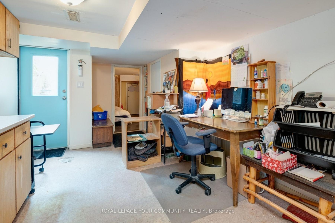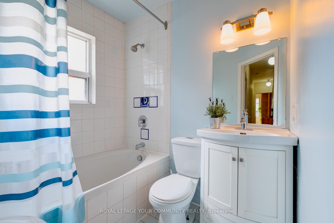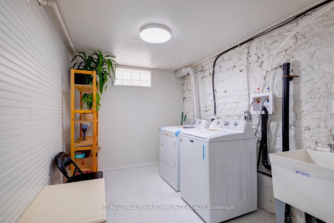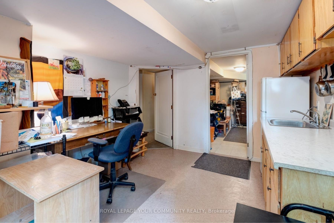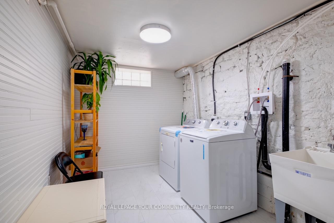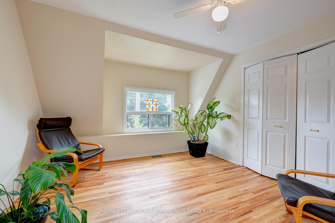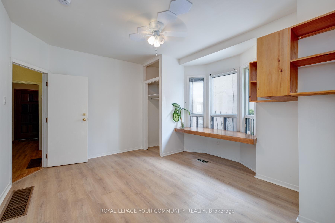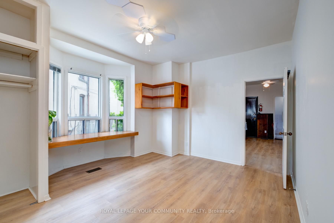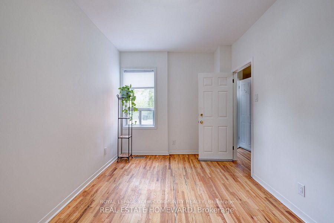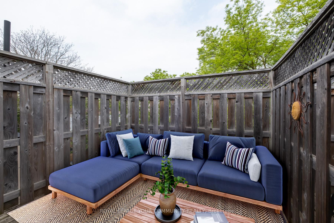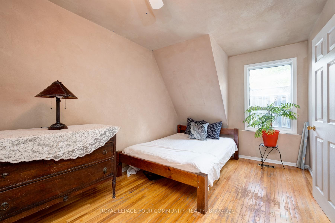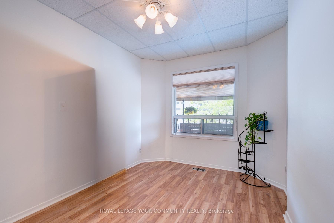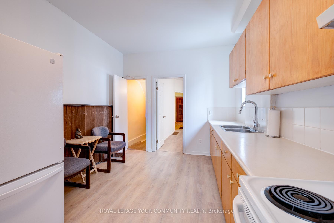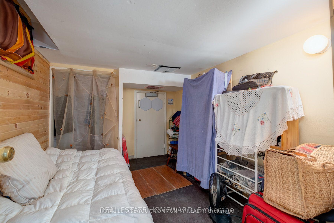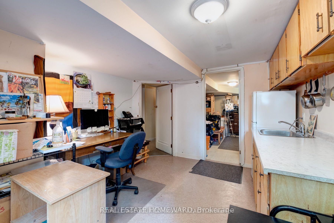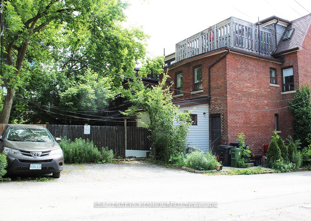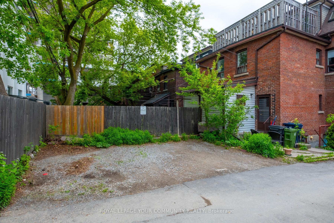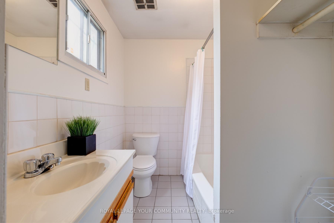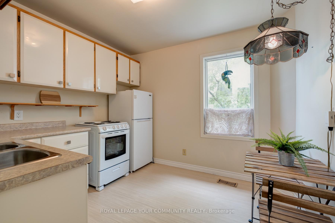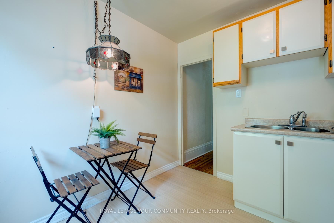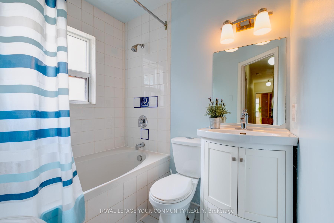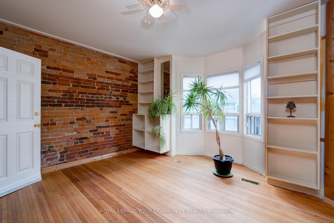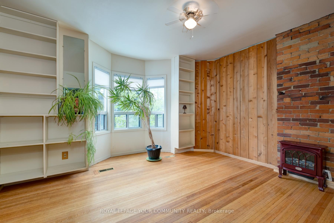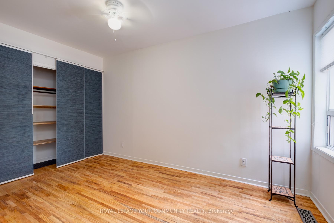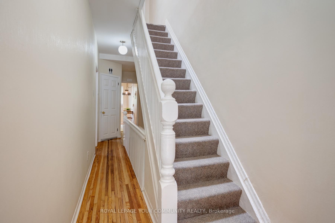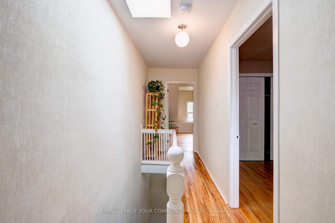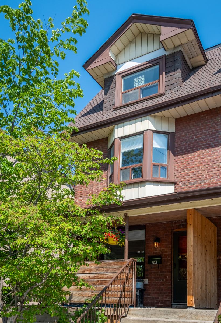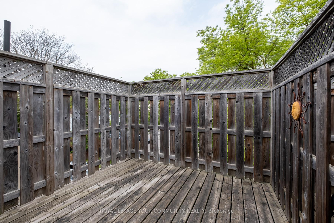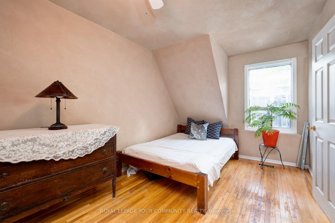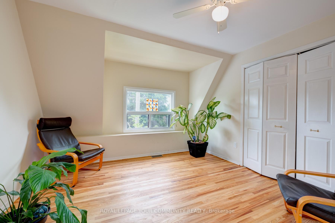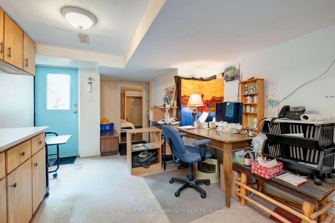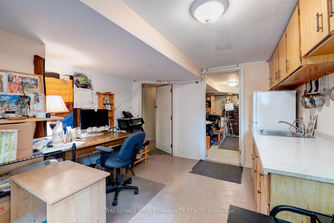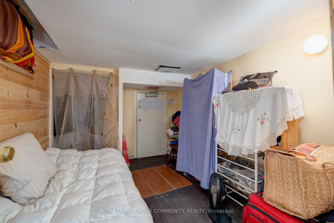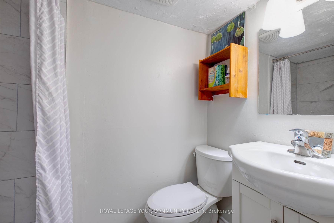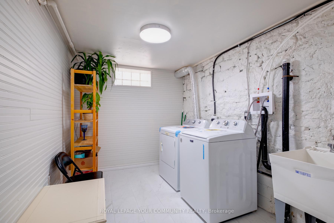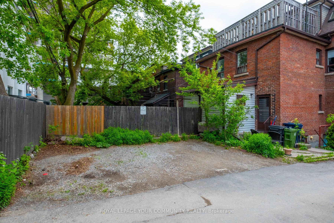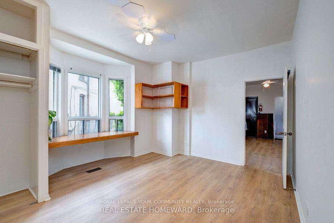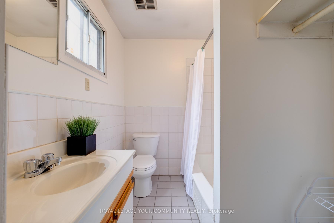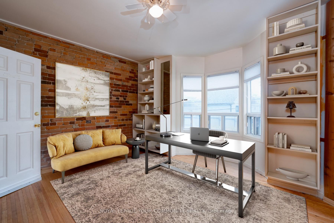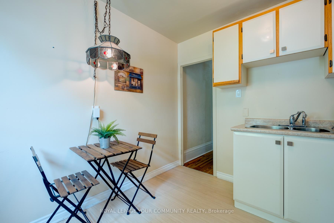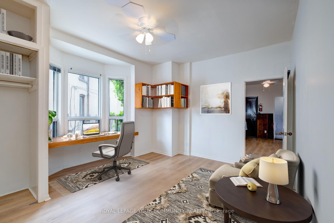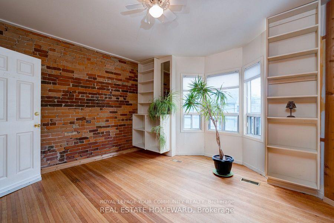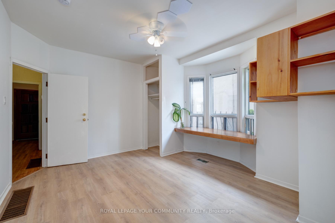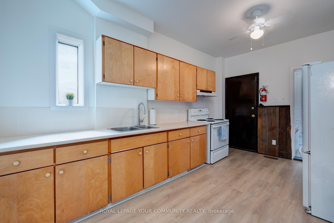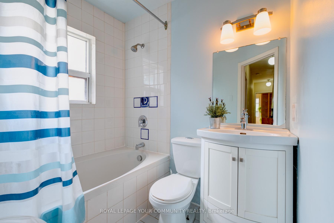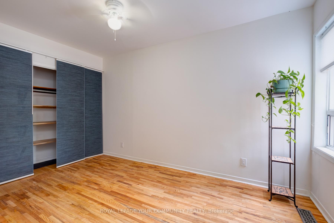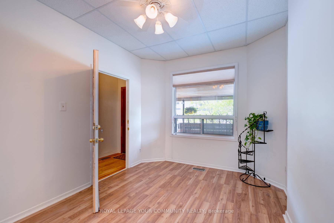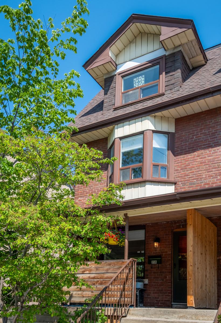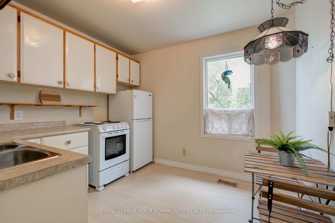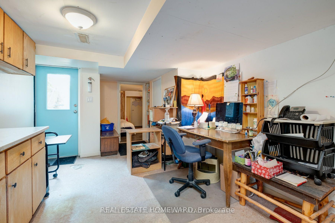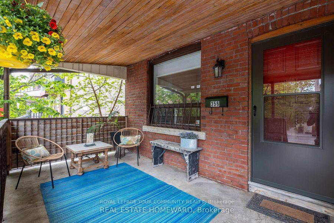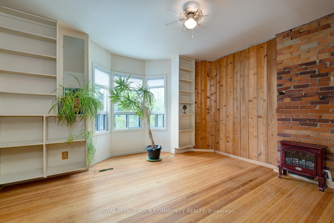$1,698,000
Available - For Sale
Listing ID: C12007023
356 Dupont St , Toronto, M5R 1V9, Ontario
| Fully Tenanted Duplex in the Heart of the Annex!This mixed-use (dual zoning) semi-detached property offers three residential/commercial units generating over $100,000 in annual income. Located steps from Dupont Subway station, restaurants, shopping, and major institutions like George Brown, U of T, and Casa Loma. A versatile investment opportunity is ideal as a live/work space, residential rentals, or commercial use. The well-maintained building features updated plumbing & electrical, generous room sizes, high ceilings, exposed brick, and oak floors. Additional highlights include: Third-story deck, skylight, Large front porch, Four separate entrances, Shared laundry with new washer & dryer, Soundproofing added to select walls. An exceptional income-generating property in a prime location! |
| Price | $1,698,000 |
| Taxes: | $5879.68 |
| DOM | 9 |
| Occupancy: | Tenant |
| Address: | 356 Dupont St , Toronto, M5R 1V9, Ontario |
| Lot Size: | 19.62 x 104.95 (Feet) |
| Directions/Cross Streets: | Dupont & Spadina |
| Rooms: | 10 |
| Rooms +: | 4 |
| Bedrooms: | 4 |
| Bedrooms +: | 2 |
| Kitchens: | 2 |
| Kitchens +: | 1 |
| Family Room: | N |
| Basement: | Apartment, Sep Entrance |
| Level/Floor | Room | Length(ft) | Width(ft) | Descriptions | |
| Room 1 | Main | Br | 13.91 | 9.87 | O/Looks Frontyard, Laminate, Ceiling Fan |
| Room 2 | Main | Living | 14.27 | 13.25 | Bay Window, Laminate, Combined W/Dining |
| Room 3 | Main | Kitchen | 15.71 | 10.1 | W/O To Yard, 4 Pc Bath, Laminate |
| Room 4 | 2nd | 2nd Br | 13.32 | 14.24 | Hardwood Floor, Bay Window, O/Looks Frontyard |
| Room 5 | 2nd | Living | 14.37 | 8.86 | Hardwood Floor, His/Hers Closets, O/Looks Backyard |
| Room 6 | 2nd | Kitchen | 9.41 | 10.1 | O/Looks Backyard, Double Sink |
| Room 7 | 3rd | 3rd Br | 12.46 | 11.94 | Hardwood Floor, Double Closet, O/Looks Frontyard |
| Room 8 | 3rd | 4th Br | 14.66 | 8.95 | Hardwood Floor, W/O To Deck, Double Closet |
| Room 9 | Bsmt | Kitchen | 16.47 | 10.63 | W/O To Yard, 3 Pc Bath |
| Room 10 | Bsmt | Living | 16.47 | 10.63 | Combined W/Kitchen |
| Room 11 | Bsmt | Br | 13.38 | 8.69 | Window |
| Room 12 | Bsmt | Br | 11.74 | 8.89 | Window |
| Washroom Type | No. of Pieces | Level |
| Washroom Type 1 | 4 | Main |
| Washroom Type 2 | 4 | 2nd |
| Washroom Type 3 | 3 | Bsmt |
| Property Type: | Duplex |
| Style: | 3-Storey |
| Exterior: | Brick |
| Garage Type: | None |
| (Parking/)Drive: | None |
| Drive Parking Spaces: | 0 |
| Pool: | None |
| Approximatly Square Footage: | 2500-3000 |
| Fireplace/Stove: | N |
| Heat Source: | Gas |
| Heat Type: | Forced Air |
| Central Air Conditioning: | Central Air |
| Central Vac: | N |
| Laundry Level: | Lower |
| Sewers: | Sewers |
| Water: | Municipal |
$
%
Years
This calculator is for demonstration purposes only. Always consult a professional
financial advisor before making personal financial decisions.
| Although the information displayed is believed to be accurate, no warranties or representations are made of any kind. |
| ROYAL LEPAGE YOUR COMMUNITY REALTY |
|
|

Mina Nourikhalichi
Broker
Dir:
416-882-5419
Bus:
905-731-2000
Fax:
905-886-7556
| Book Showing | Email a Friend |
Jump To:
At a Glance:
| Type: | Freehold - Duplex |
| Area: | Toronto |
| Municipality: | Toronto |
| Neighbourhood: | Annex |
| Style: | 3-Storey |
| Lot Size: | 19.62 x 104.95(Feet) |
| Tax: | $5,879.68 |
| Beds: | 4+2 |
| Baths: | 3 |
| Fireplace: | N |
| Pool: | None |
Locatin Map:
Payment Calculator:

