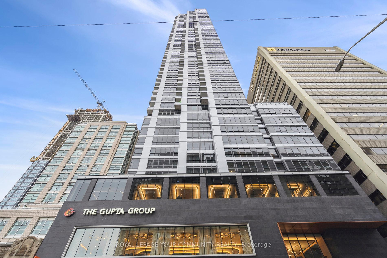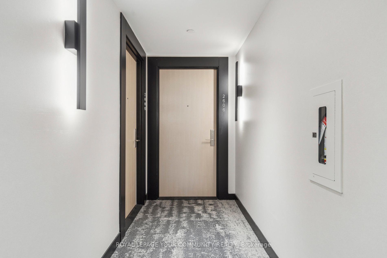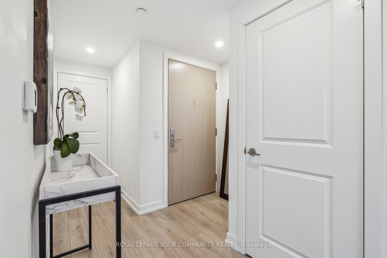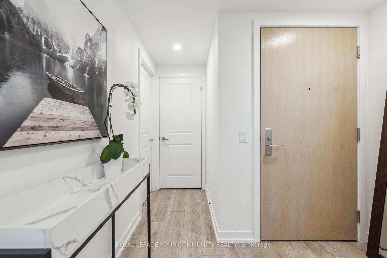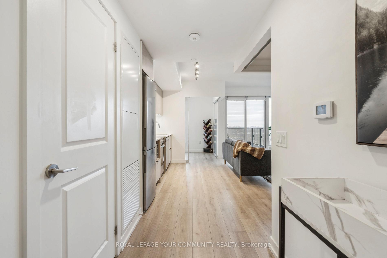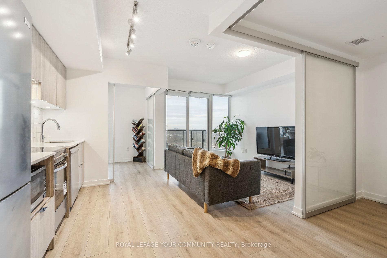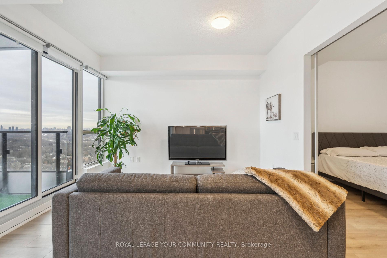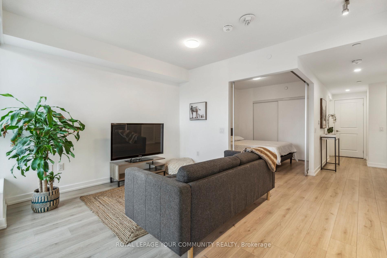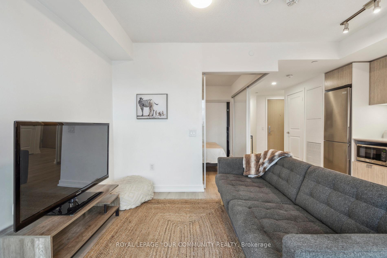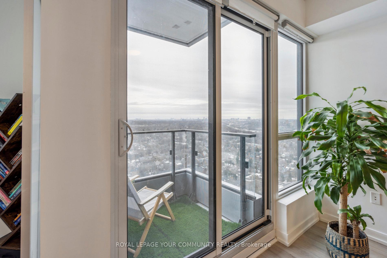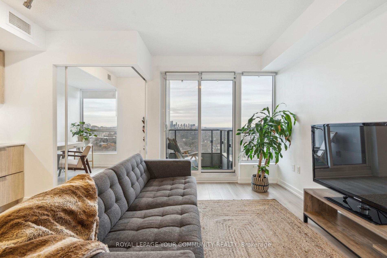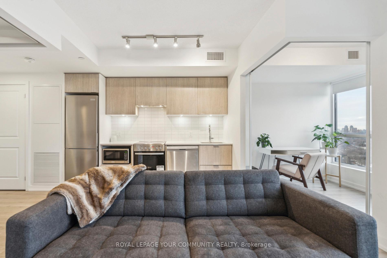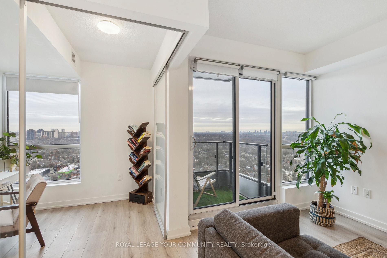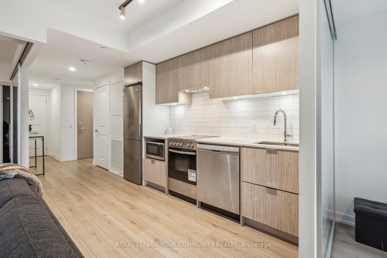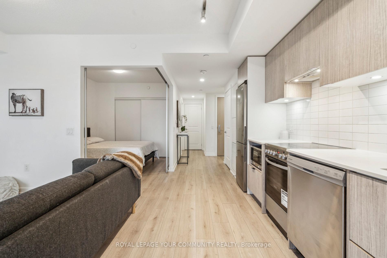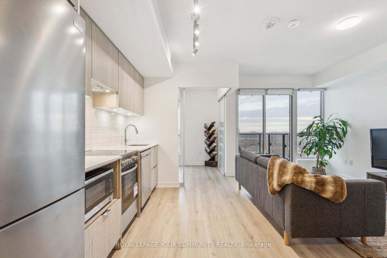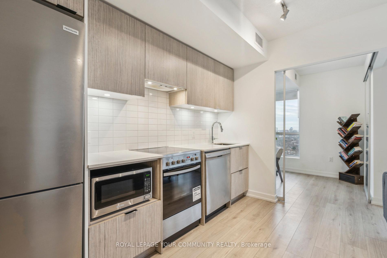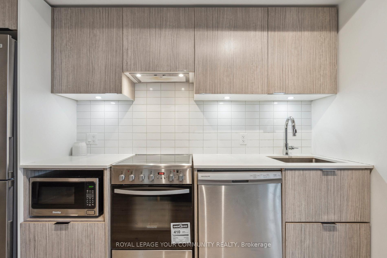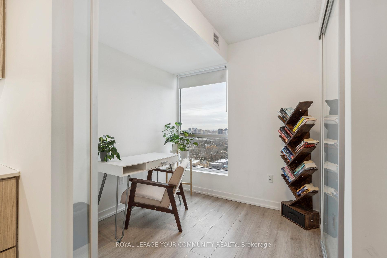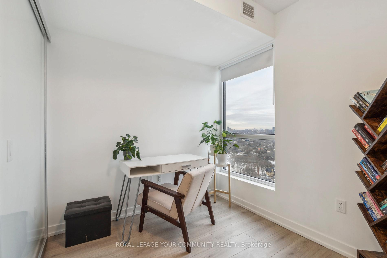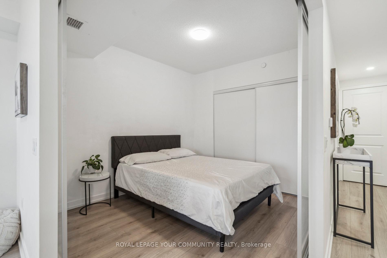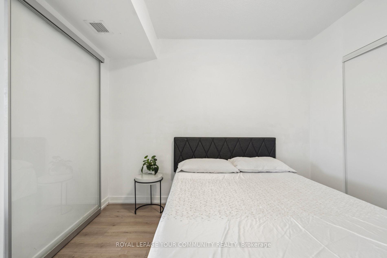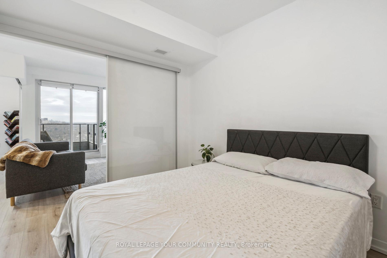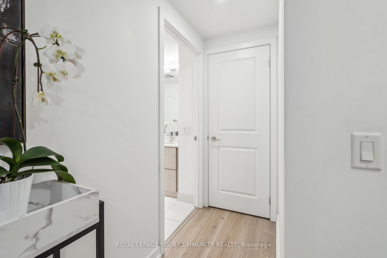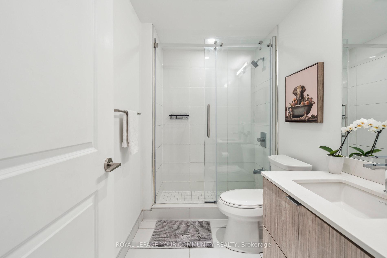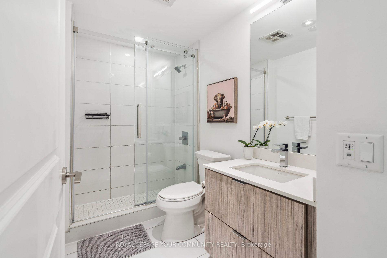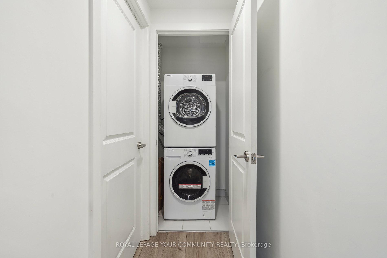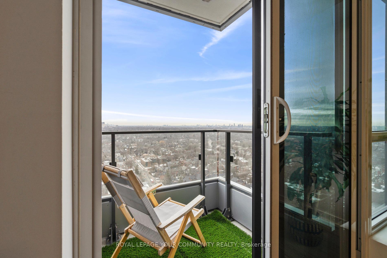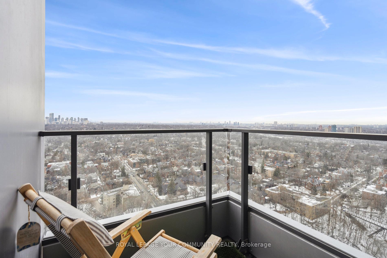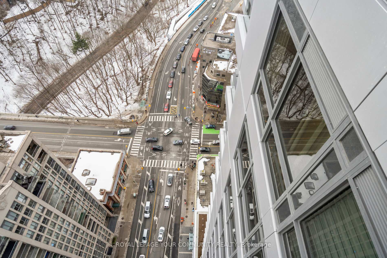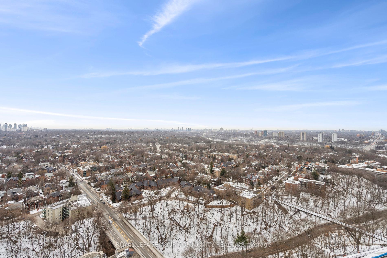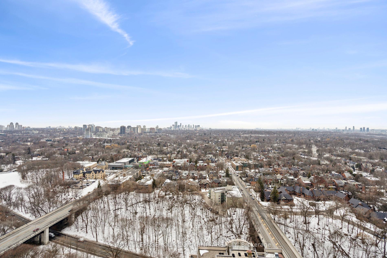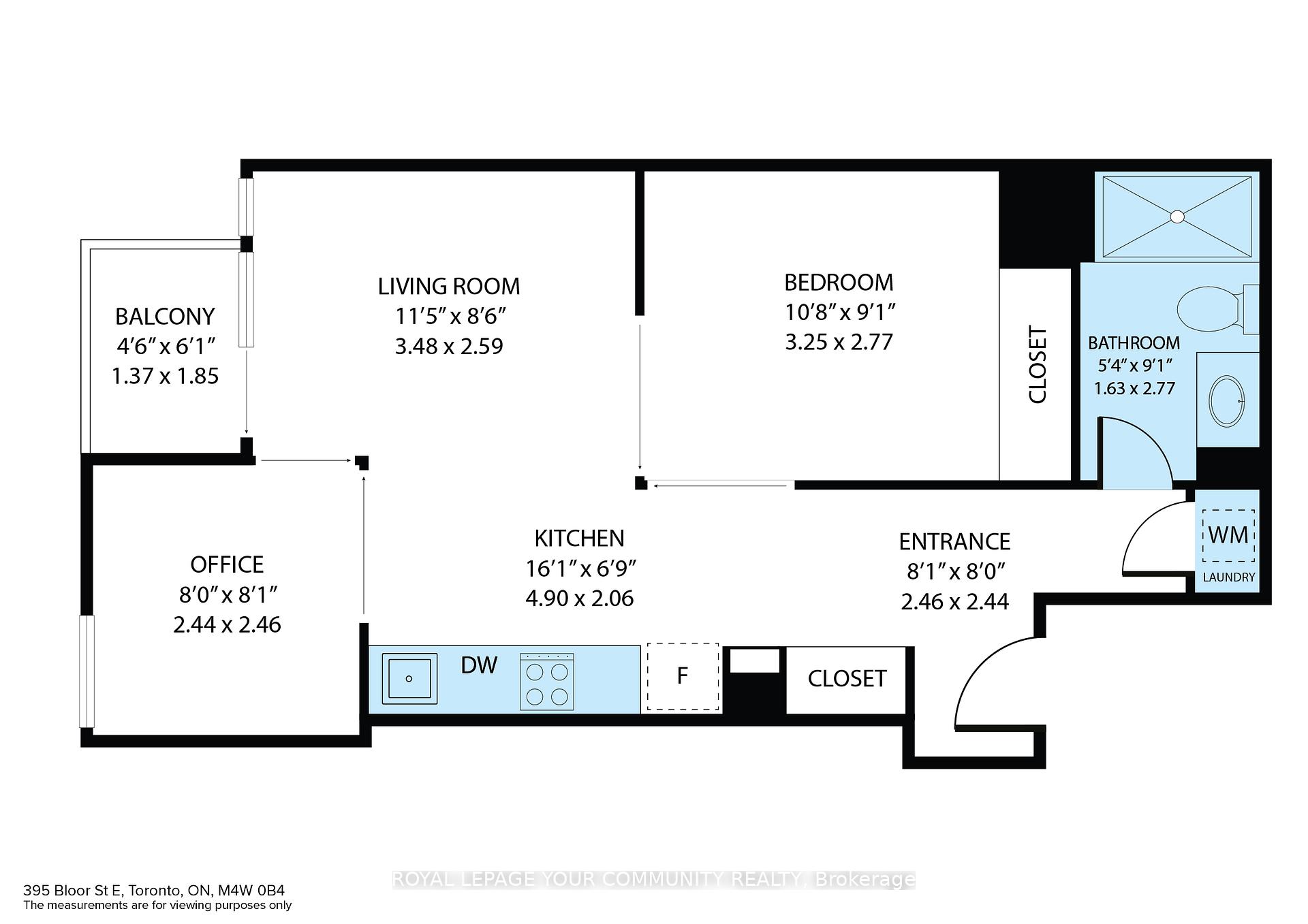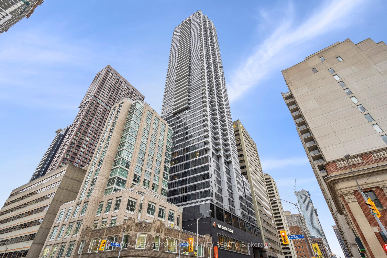$499,900
Available - For Sale
Listing ID: C12007542
395 Bloor St East , Unit 2606, Toronto, M4W 0B4, Ontario
| This 1-bedroom + den condo at The Rosedale on Bloor offers 600 square feet of bright, functional living space with stunning, unobstructed northeast views of the Rosedale Ravine. The spacious den, enclosed with sliding doors, is perfect as a second sleeping area or work-from-home office with a view. Floor-to-ceiling windows flood the open-concept layout with natural light, while the sleek kitchen features quartz countertops and stainless steel appliances. Enjoy top-tier building amenities, including a 24-hour concierge, state-of-the- artitness center, indoor pool, and party/meeting room. Steps from the Sherbourne subway station and just minutes to Bloor-Yonge, Yorkville, and the University of Toronto, this prime location offers unbeatable convenience with easy access to transit, shopping, dining, and entertainment. ***EXTRAS*** Location is key, and The Rosedale delivers. Steps From The Finest Dining Toronto Has To Offer, Luxury Shopping, Yorkville, U Of T, Rosedale, TTC Subway Entrance Steps Away, Close To DVP Highway, Everything Walking Distance. |
| Price | $499,900 |
| Taxes: | $2022.00 |
| Maintenance Fee: | 539.37 |
| Occupancy: | Vacant |
| Address: | 395 Bloor St East , Unit 2606, Toronto, M4W 0B4, Ontario |
| Province/State: | Ontario |
| Property Management | Melbourne Property Management - (416) 526 2126 |
| Condo Corporation No | TSCC |
| Level | 26 |
| Unit No | 6 |
| Directions/Cross Streets: | Bloor St E & Sherbourne St |
| Rooms: | 6 |
| Bedrooms: | 1 |
| Bedrooms +: | 1 |
| Kitchens: | 1 |
| Family Room: | N |
| Basement: | None |
| Level/Floor | Room | Length(ft) | Width(ft) | Descriptions | |
| Room 1 | Flat | Living | 11.41 | 8.5 | Combined W/Kitchen, Ne View, W/O To Balcony |
| Room 2 | Flat | Kitchen | 16.07 | 6.76 | Combined W/Living, B/I Appliances, Track Lights |
| Room 3 | Flat | Foyer | 8.07 | 8 | Closet |
| Room 4 | Flat | Den | 8 | 8.07 | North View, O/Looks Ravine, Sliding Doors |
| Room 5 | Flat | Br | 18.5 | 10.43 | Large Closet, Sliding Doors |
| Washroom Type | No. of Pieces | Level |
| Washroom Type 1 | 4 | Flat |
| Approximatly Age: | 0-5 |
| Property Type: | Condo Apt |
| Style: | Apartment |
| Exterior: | Concrete |
| Garage Type: | Underground |
| Garage(/Parking)Space: | 0.00 |
| Drive Parking Spaces: | 0 |
| Park #1 | |
| Parking Type: | None |
| Exposure: | Ne |
| Balcony: | Open |
| Locker: | None |
| Pet Permited: | Restrict |
| Approximatly Age: | 0-5 |
| Approximatly Square Footage: | 600-699 |
| Building Amenities: | Guest Suites, Gym, Indoor Pool, Party/Meeting Room, Rooftop Deck/Garden |
| Property Features: | Park, Public Transit, Ravine, School |
| Maintenance: | 539.37 |
| CAC Included: | Y |
| Common Elements Included: | Y |
| Building Insurance Included: | Y |
| Fireplace/Stove: | N |
| Heat Source: | Gas |
| Heat Type: | Heat Pump |
| Central Air Conditioning: | Central Air |
| Central Vac: | N |
| Laundry Level: | Main |
| Ensuite Laundry: | Y |
$
%
Years
This calculator is for demonstration purposes only. Always consult a professional
financial advisor before making personal financial decisions.
| Although the information displayed is believed to be accurate, no warranties or representations are made of any kind. |
| ROYAL LEPAGE YOUR COMMUNITY REALTY |
|
|

Mina Nourikhalichi
Broker
Dir:
416-882-5419
Bus:
905-731-2000
Fax:
905-886-7556
| Virtual Tour | Book Showing | Email a Friend |
Jump To:
At a Glance:
| Type: | Condo - Condo Apt |
| Area: | Toronto |
| Municipality: | Toronto |
| Neighbourhood: | North St. James Town |
| Style: | Apartment |
| Approximate Age: | 0-5 |
| Tax: | $2,022 |
| Maintenance Fee: | $539.37 |
| Beds: | 1+1 |
| Baths: | 1 |
| Fireplace: | N |
Locatin Map:
Payment Calculator:

