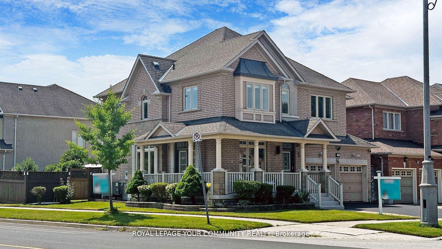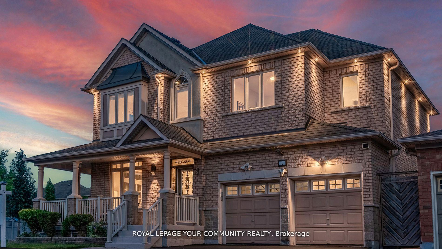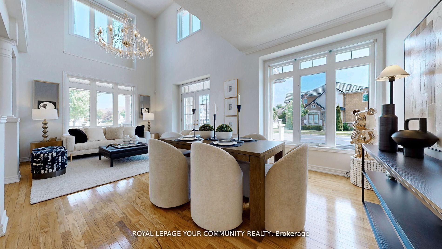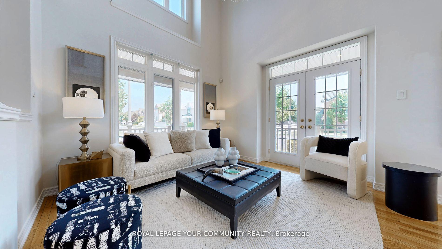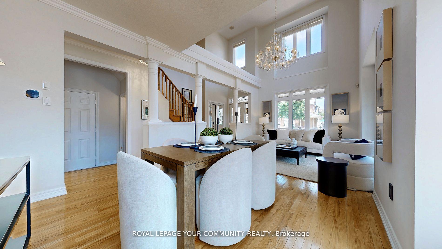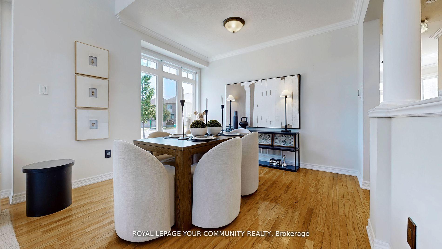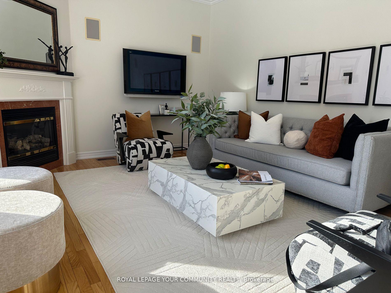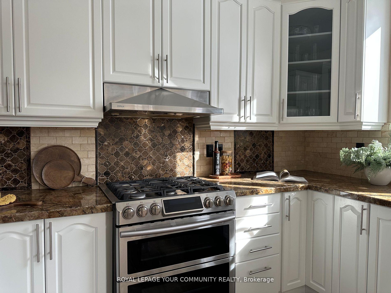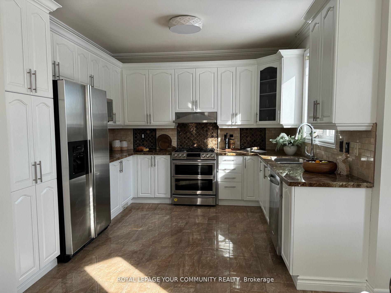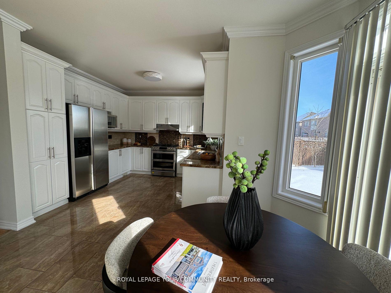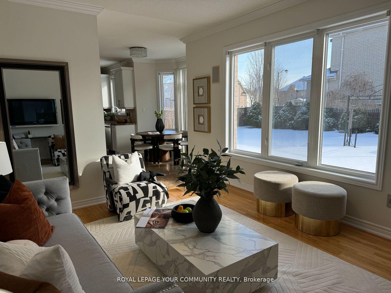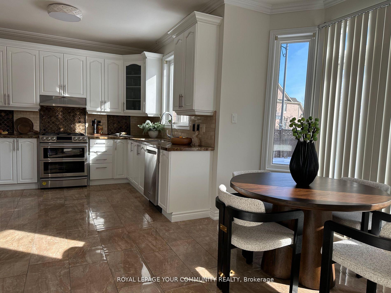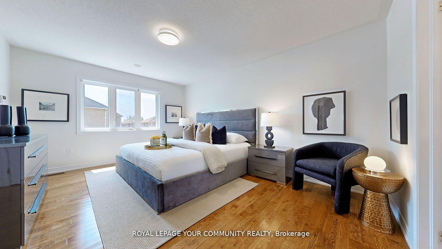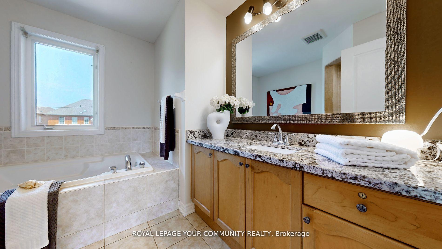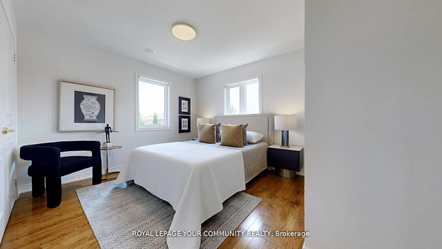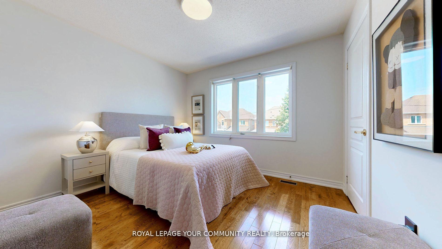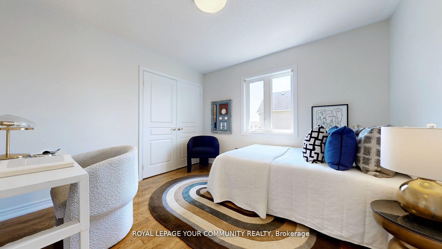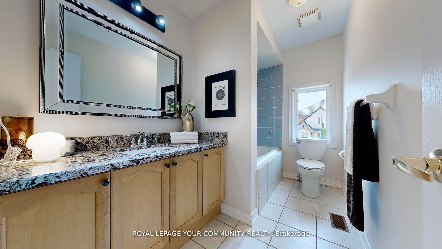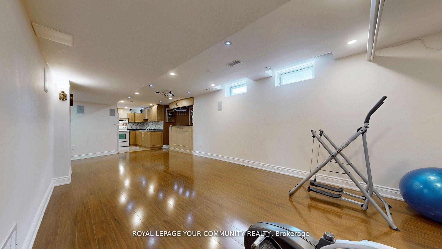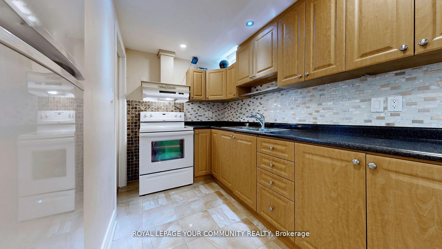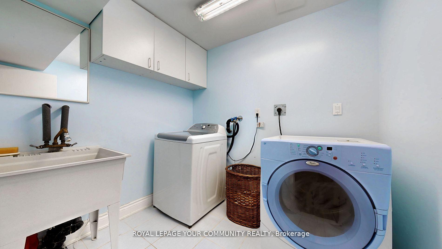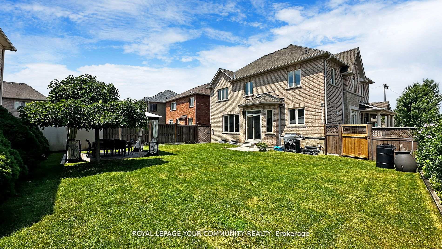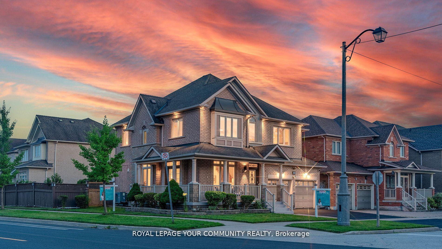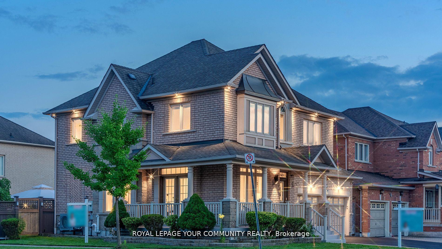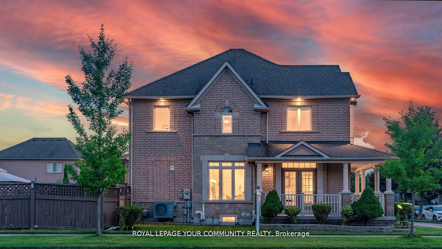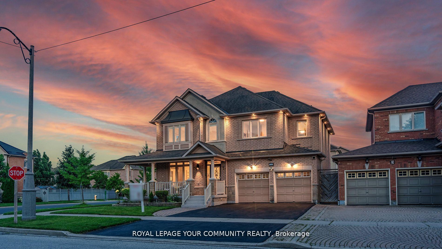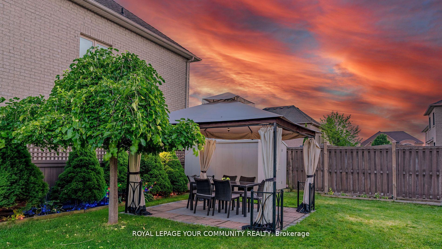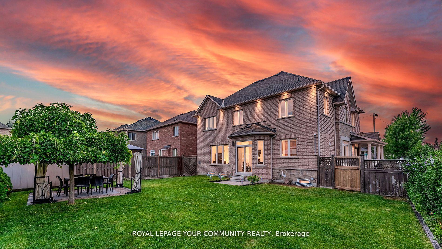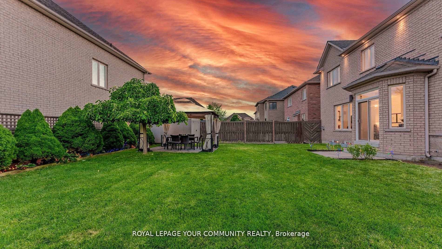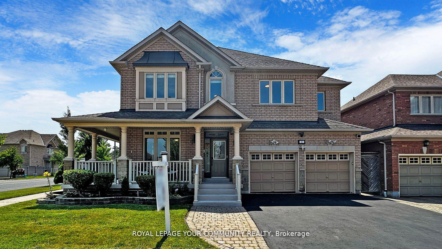Sold
Listing ID: N12006336
1 Heathfield Avenue , Markham, L6C 3C3, York
| Welcome to this stunning 4-bedroom detached home in Victoria Manor! Nestled in a prestigious neighborhood, this home features soaring 9ft ceilings, hardwood floors, and a spacious layout.The family-sized kitchen is perfect for everyday meals and entertaining, while the family room with a fireplace offers cozy relaxation with views of the beautifully landscaped backyard.The finished basement boasts a second kitchen, dry bar, and expansive rec room, ideal for guests or extra living space for more income.Prime location minutes from Hwy 404, top-rated schools, parks, and amenities! Dont miss this incredible opportunity! |
| Listed Price | $1,828,000 |
| Taxes: | $6940.28 |
| DOM | 9 |
| Occupancy: | Vacant |
| Address: | 1 Heathfield Avenue , Markham, L6C 3C3, York |
| Lot Size: | 45.28 x 103.35 (Feet) |
| Directions/Cross Streets: | Woodbine & Major Mackenzie |
| Rooms: | 9 |
| Rooms +: | 3 |
| Bedrooms: | 4 |
| Bedrooms +: | 1 |
| Kitchens: | 2 |
| Family Room: | T |
| Basement: | Full, Finished |
| Level/Floor | Room | Length(ft) | Width(ft) | Descriptions | |
| Room 1 | Ground | Living Ro | Open Concept, Hardwood Floor, Combined w/Dining | ||
| Room 2 | Ground | Dining Ro | Open Concept, Hardwood Floor, Combined w/Living | ||
| Room 3 | Ground | Family Ro | Fireplace, Hardwood Floor, Overlooks Backyard | ||
| Room 4 | Ground | Kitchen | Stainless Steel Appl, Ceramic Floor, Overlooks Family | ||
| Room 5 | Ground | Breakfast | Breakfast Area, Ceramic Floor, Overlooks Backyard | ||
| Room 6 | Second | Primary B | 4 Pc Ensuite, Hardwood Floor, Walk-In Closet(s) | ||
| Room 7 | Second | Bedroom 2 | Closet, Hardwood Floor, Overlooks Backyard | ||
| Room 8 | Second | Bedroom 3 | Closet, Hardwood Floor, Overlooks Backyard | ||
| Room 9 | Second | Bedroom 4 | Closet, Hardwood Floor, Overlooks Backyard | ||
| Room 10 | Basement | Bedroom 5 | 3 Pc Bath, Laminate | ||
| Room 11 | Basement | Kitchen | Combined w/Rec, Ceramic Floor | ||
| Room 12 | Basement | Recreatio | Open Concept, Laminate |
| Washroom Type | No. of Pieces | Level |
| Washroom Type 1 | 4 | 2nd |
| Washroom Type 2 | 3 | 2nd |
| Washroom Type 3 | 2 | Main |
| Washroom Type 4 | 3 | Bsmt |
| Washroom Type 5 | 4 | Second |
| Washroom Type 6 | 3 | Second |
| Washroom Type 7 | 2 | Main |
| Washroom Type 8 | 3 | Basement |
| Washroom Type 9 | 0 | |
| Washroom Type 10 | 4 | Second |
| Washroom Type 11 | 3 | Second |
| Washroom Type 12 | 2 | Main |
| Washroom Type 13 | 3 | Basement |
| Washroom Type 14 | 0 |
| Total Area: | 0.00 |
| Property Type: | Detached |
| Style: | 2-Storey |
| Exterior: | Brick |
| Garage Type: | Attached |
| (Parking/)Drive: | Available |
| Drive Parking Spaces: | 2 |
| Park #1 | |
| Parking Type: | Available |
| Park #2 | |
| Parking Type: | Available |
| Pool: | None |
| Property Features: | Fenced Yard, Golf, Park, Rec Centre, School |
| CAC Included: | N |
| Water Included: | N |
| Cabel TV Included: | N |
| Common Elements Included: | N |
| Heat Included: | N |
| Parking Included: | N |
| Condo Tax Included: | N |
| Building Insurance Included: | N |
| Fireplace/Stove: | Y |
| Heat Source: | Gas |
| Heat Type: | Forced Air |
| Central Air Conditioning: | Central Air |
| Central Vac: | Y |
| Laundry Level: | Syste |
| Ensuite Laundry: | F |
| Elevator Lift: | False |
| Sewers: | Sewer |
| Utilities-Municipal Water: | Y |
| Although the information displayed is believed to be accurate, no warranties or representations are made of any kind. |
| ROYAL LEPAGE YOUR COMMUNITY REALTY |
|
|

Mina Nourikhalichi
Broker
Dir:
416-882-5419
Bus:
905-731-2000
Fax:
905-886-7556
| Email a Friend |
Jump To:
At a Glance:
| Type: | Freehold - Detached |
| Area: | York |
| Municipality: | Markham |
| Neighbourhood: | Victoria Manor-Jennings Gate |
| Style: | 2-Storey |
| Lot Size: | 45.28 x 103.35(Feet) |
| Tax: | $6,940.28 |
| Beds: | 4+1 |
| Baths: | 4 |
| Fireplace: | Y |
| Pool: | None |
Locatin Map:

