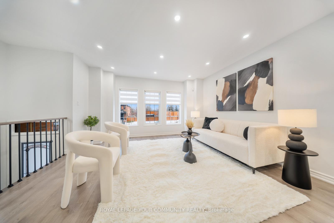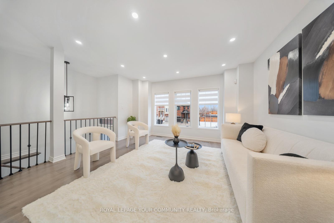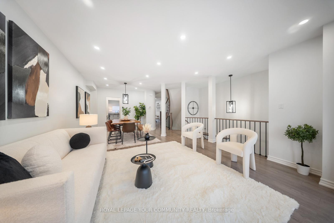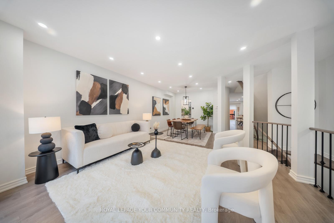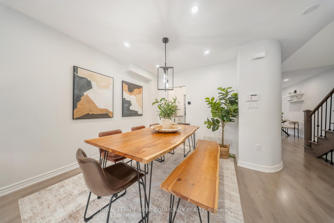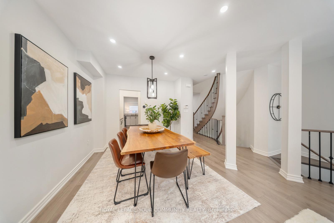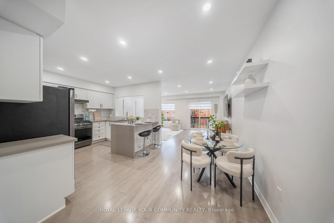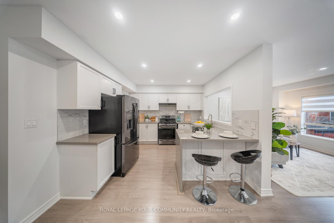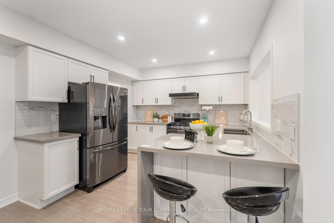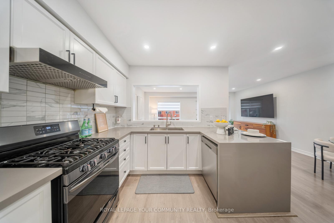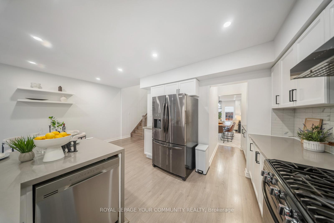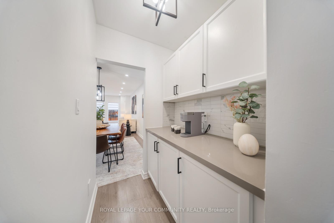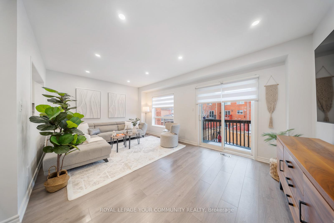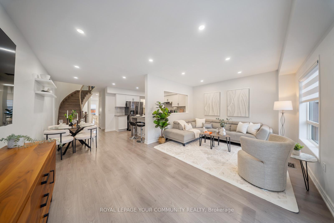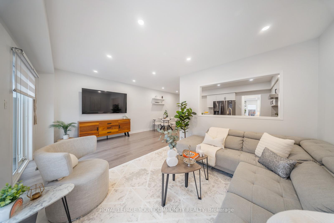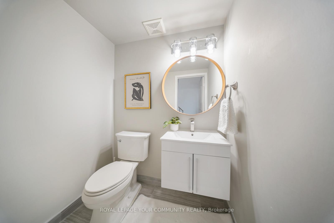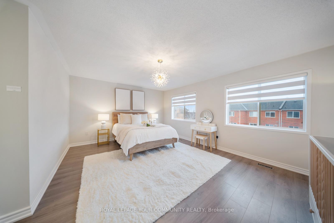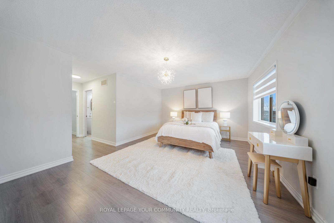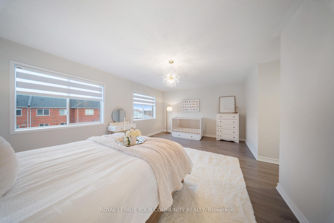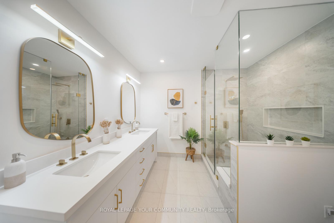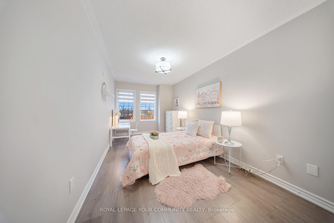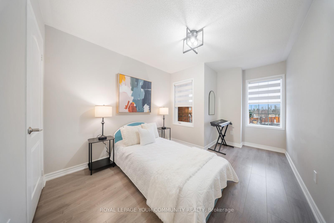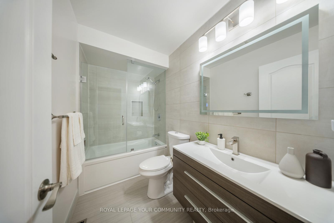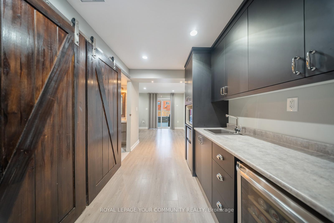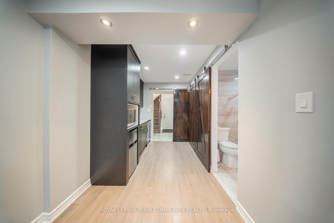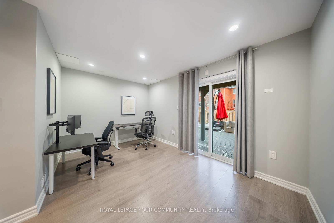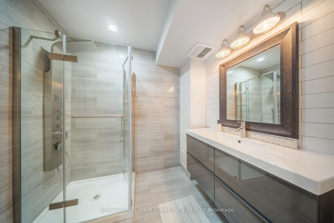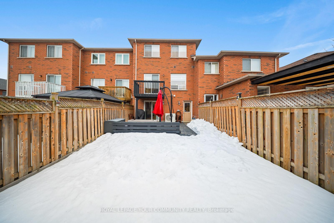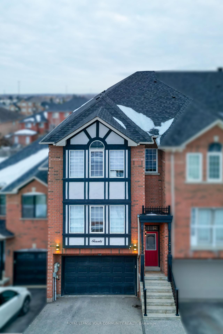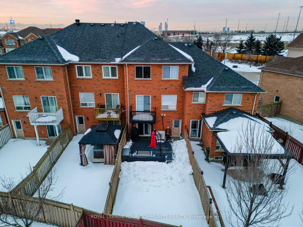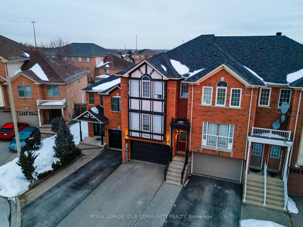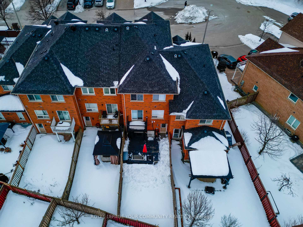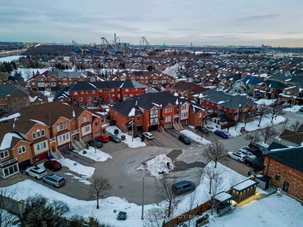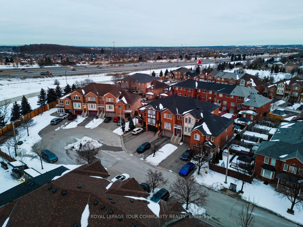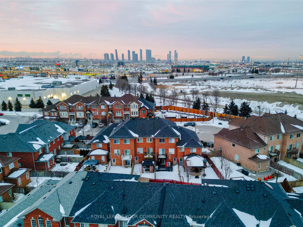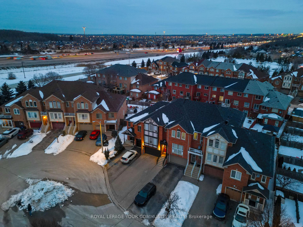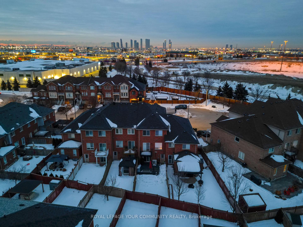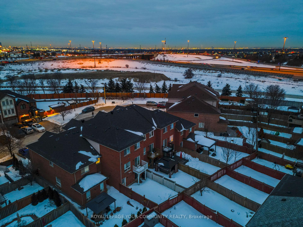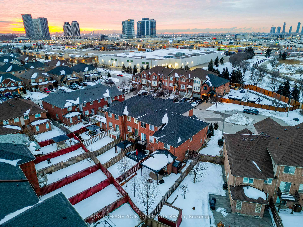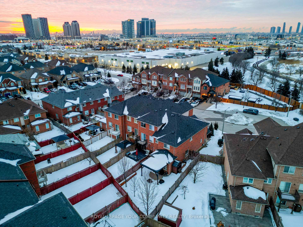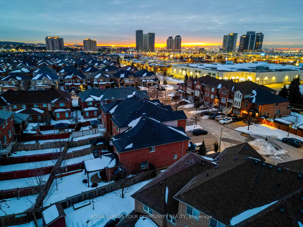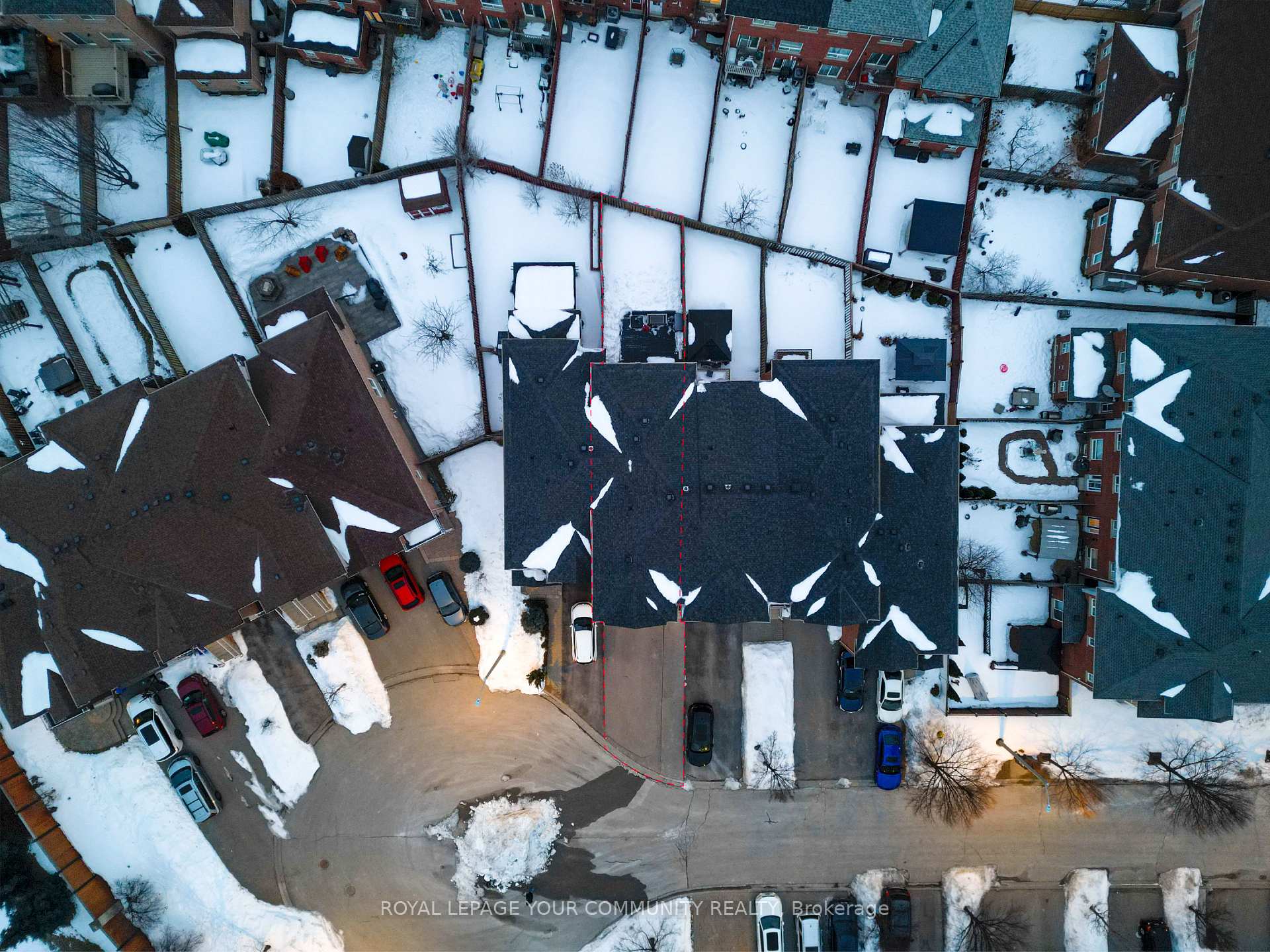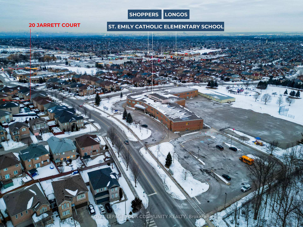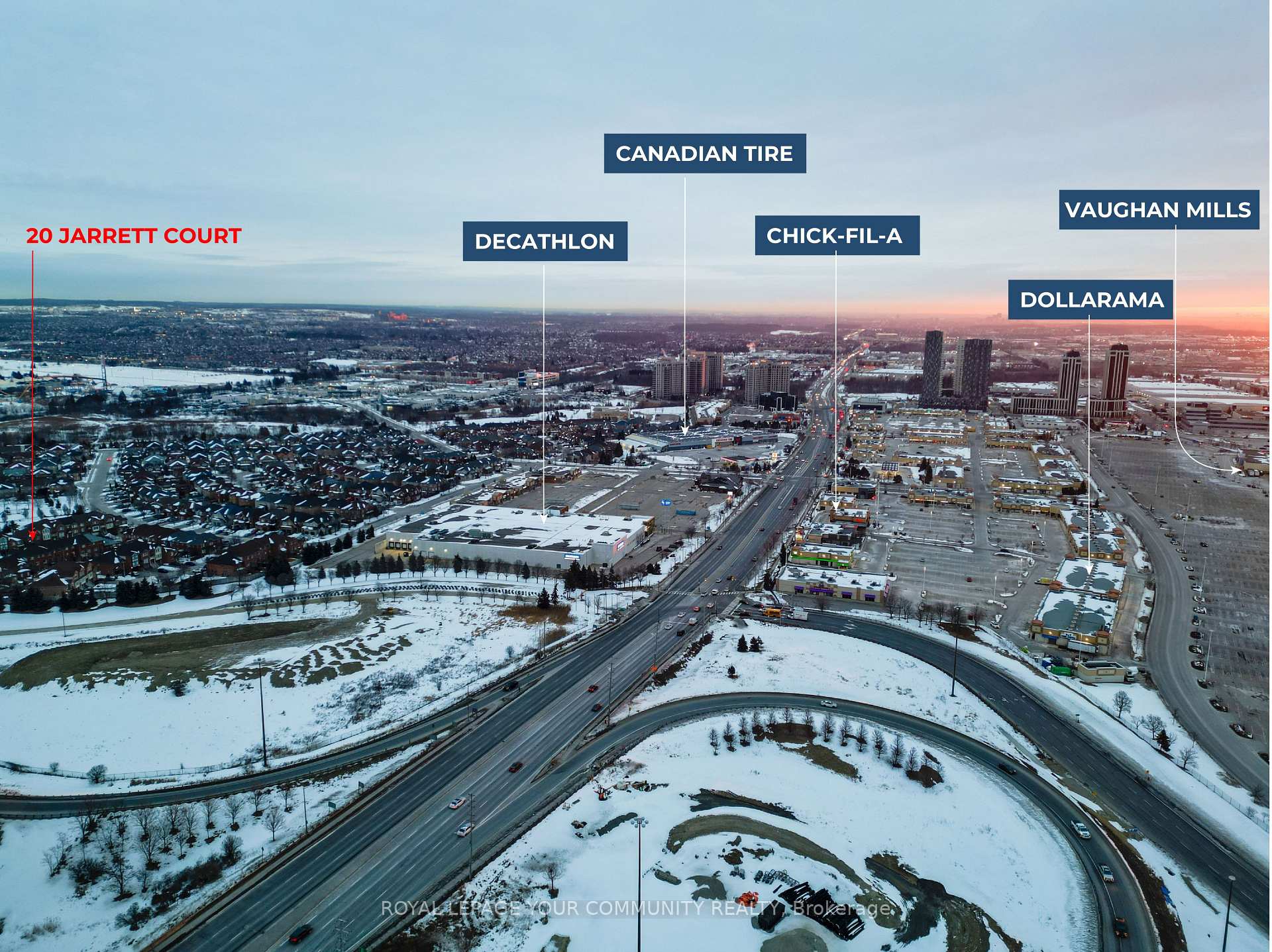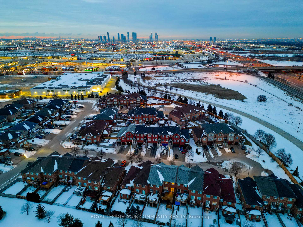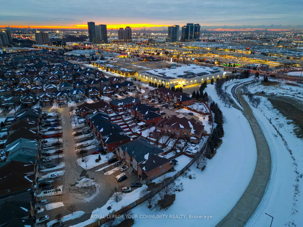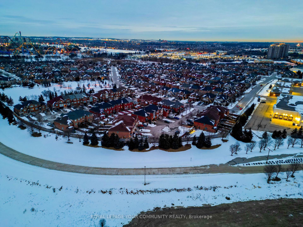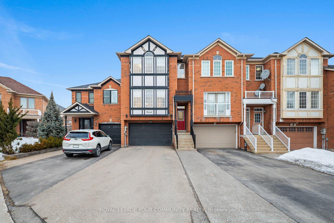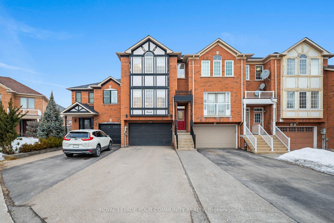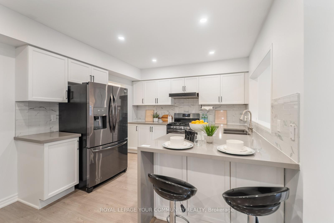$1,199,000
Available - For Sale
Listing ID: N12006443
20 Jarrett Crt , Vaughan, L6A 3W4, Ontario
| Discover a stunningly bright and beautifully RENOVATED freehold townhome in prestigious Vellore Village, offering over 2,100 sf. on the main and upper levels alone; a layout and scale that rivals detached homes. This is one of the LARGEST townhomes in the area, featuring a rare double garage with additional 4-car driveway parking and oversized garage storage with a PASSAGE to the backyard. Step inside to a modern, thoughtfully designed interior where pot lights illuminate the main floor, sleek laminate flooring runs throughout, and high ceilings create an open, airy ambiance. The expansive living and family rooms a rarity in town homes offer exceptional flow, bathed in natural sunlight. The gourmet kitchen is a showstopper, boasting quartz countertops, black stainless appliances, a touchless faucet, and a dedicated butlers pantry extra storage typically found only in detached homes. The primary suite is a true luxury retreat, featuring a massive walk-in closet and a beautifully redesigned ensuite with gold accents, a walk-in shower, and spa-like finishes. Two additional generously sized bedrooms and a second bath upstairs provide flexibility for a growing family, while the convenient upstairs laundry room adds practicality. The fully finished walk-out basement offers a private entrance, kitchenette, and a modern 3-piece bath, making it ideal for in-laws, a nanny suite, or rental income. Outside, enjoy a wide, customized deck and a balcony overlooking the backyard, perfect for relaxing or entertaining. Located in a quiet court, yet just minutes from highways, Vaughan Mills, top-rated schools(Julliard PS, Maple Creek PS, Maple HS), Boyd Conservation Park, and Cortellucci Hospital, this home seamlessly blends luxury, space, and convenience. Recent upgrades include a new heat pump (2023), furnace (2023), water heater (2023), and a central humidifier for optimal comfort. A rare opportunity to own a townhome of this caliber don't miss out! |
| Price | $1,199,000 |
| Taxes: | $4753.94 |
| DOM | 9 |
| Occupancy: | Owner |
| Address: | 20 Jarrett Crt , Vaughan, L6A 3W4, Ontario |
| Lot Size: | 20.52 x 121.20 (Feet) |
| Directions/Cross Streets: | Rutherford / Sweet River Blvd |
| Rooms: | 7 |
| Rooms +: | 2 |
| Bedrooms: | 3 |
| Bedrooms +: | |
| Kitchens: | 1 |
| Kitchens +: | 1 |
| Family Room: | Y |
| Basement: | Fin W/O |
| Level/Floor | Room | Length(ft) | Width(ft) | Descriptions | |
| Room 1 | Main | Living | 23.26 | 14.46 | Combined W/Dining, Laminate, Pot Lights |
| Room 2 | Main | Dining | 23.26 | 14.46 | Combined W/Living, Laminate, Pot Lights |
| Room 3 | Main | Kitchen | 10.99 | 18.73 | Laminate, Updated, Quartz Counter |
| Room 4 | Main | Family | 12.04 | 18.7 | W/O To Balcony, Pot Lights, Laminate |
| Room 5 | 2nd | Br | 12.99 | 18.7 | 4 Pc Ensuite, Laminate, W/I Closet |
| Room 6 | 2nd | 2nd Br | 12.99 | 9.51 | Window, Laminate, Closet |
| Room 7 | 2nd | 3rd Br | 12.99 | 8.99 | Window, Laminate, Closet |
| Room 8 | Bsmt | Rec | 12.6 | 14.76 | Laminate, W/O To Yard, Pot Lights |
| Room 9 | Bsmt | Kitchen | 6.99 | 12 | Laminate, Pot Lights, Combined W/Rec |
| Washroom Type | No. of Pieces | Level |
| Washroom Type 1 | 2 | Main |
| Washroom Type 2 | 4 | Upper |
| Washroom Type 3 | 4 | Upper |
| Washroom Type 4 | 3 | Lower |
| Approximatly Age: | 16-30 |
| Property Type: | Att/Row/Twnhouse |
| Style: | 2-Storey |
| Exterior: | Brick |
| Garage Type: | Attached |
| (Parking/)Drive: | Private |
| Drive Parking Spaces: | 4 |
| Pool: | None |
| Approximatly Age: | 16-30 |
| Approximatly Square Footage: | 2000-2500 |
| Property Features: | Arts Centre, Hospital, Library, Park, Public Transit, School |
| Fireplace/Stove: | N |
| Heat Source: | Gas |
| Heat Type: | Forced Air |
| Central Air Conditioning: | Central Air |
| Central Vac: | Y |
| Laundry Level: | Upper |
| Sewers: | Sewers |
| Water: | Municipal |
| Utilities-Cable: | A |
| Utilities-Hydro: | Y |
| Utilities-Sewers: | Y |
| Utilities-Gas: | Y |
| Utilities-Municipal Water: | Y |
| Utilities-Telephone: | A |
$
%
Years
This calculator is for demonstration purposes only. Always consult a professional
financial advisor before making personal financial decisions.
| Although the information displayed is believed to be accurate, no warranties or representations are made of any kind. |
| ROYAL LEPAGE YOUR COMMUNITY REALTY |
|
|

Mina Nourikhalichi
Broker
Dir:
416-882-5419
Bus:
905-731-2000
Fax:
905-886-7556
| Virtual Tour | Book Showing | Email a Friend |
Jump To:
At a Glance:
| Type: | Freehold - Att/Row/Twnhouse |
| Area: | York |
| Municipality: | Vaughan |
| Neighbourhood: | Vellore Village |
| Style: | 2-Storey |
| Lot Size: | 20.52 x 121.20(Feet) |
| Approximate Age: | 16-30 |
| Tax: | $4,753.94 |
| Beds: | 3 |
| Baths: | 4 |
| Fireplace: | N |
| Pool: | None |
Locatin Map:
Payment Calculator:

