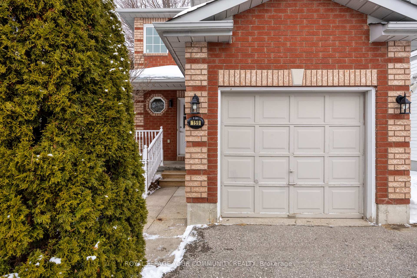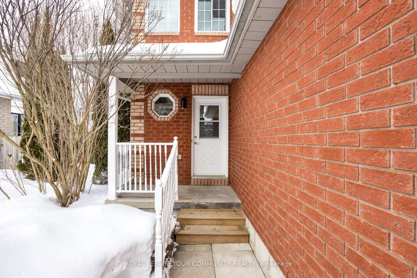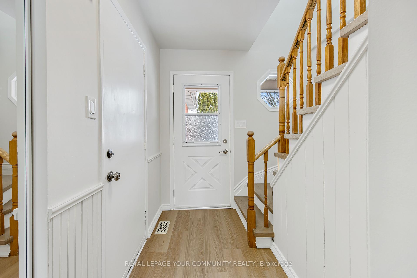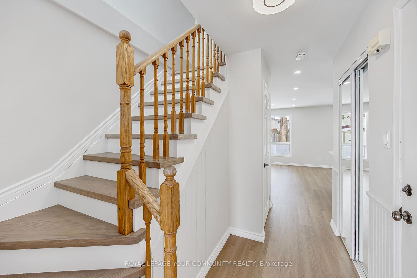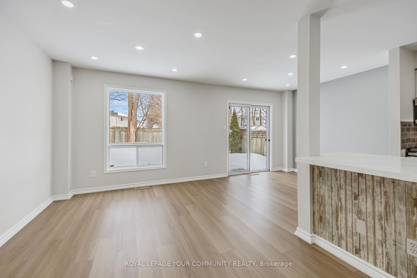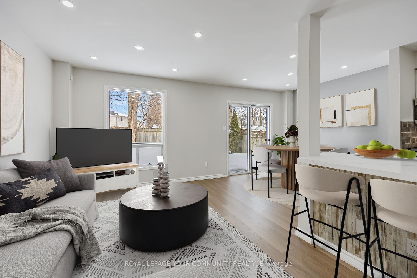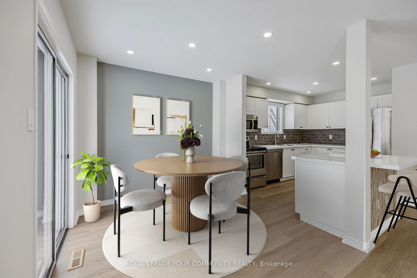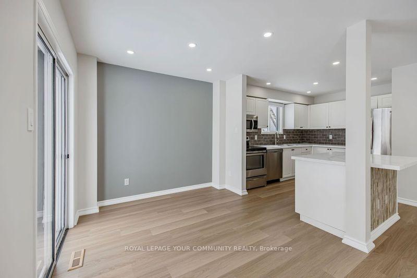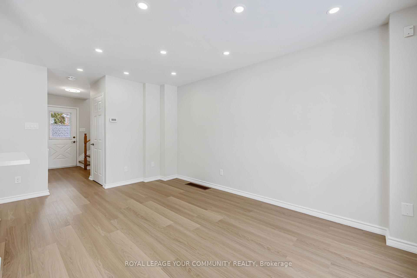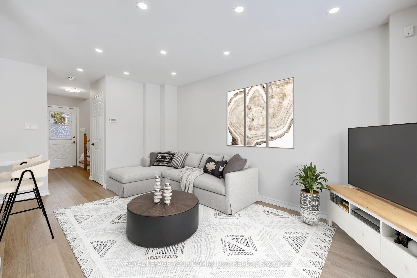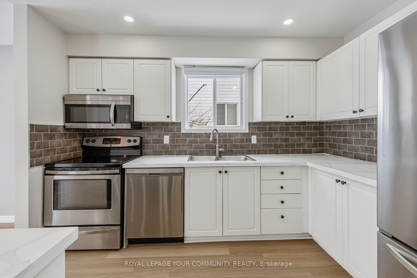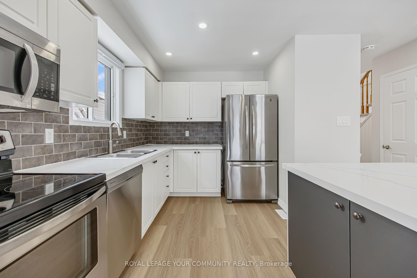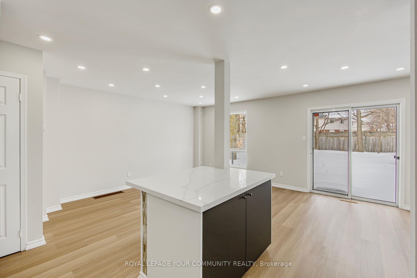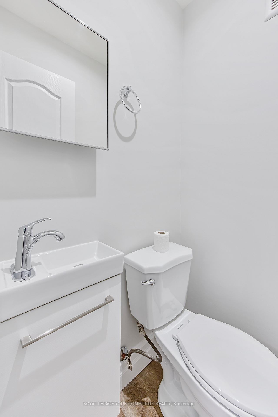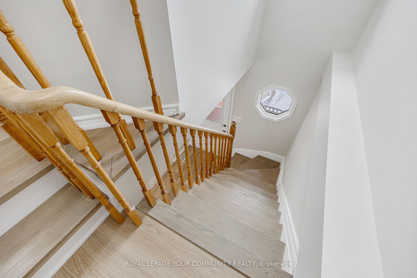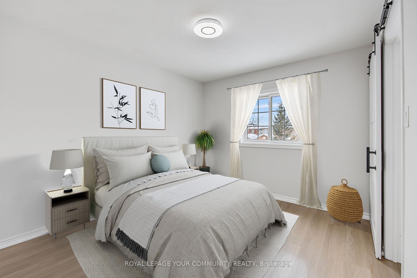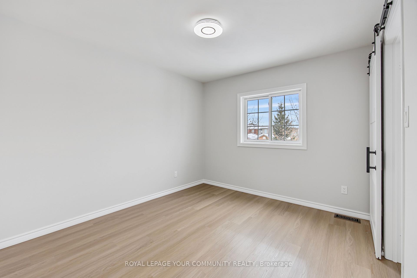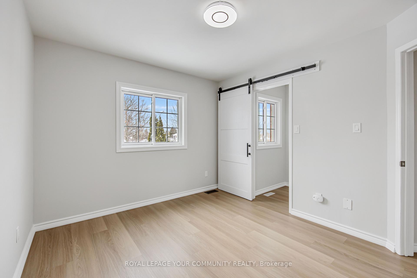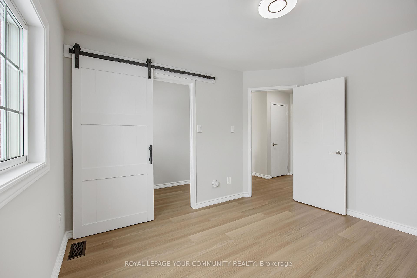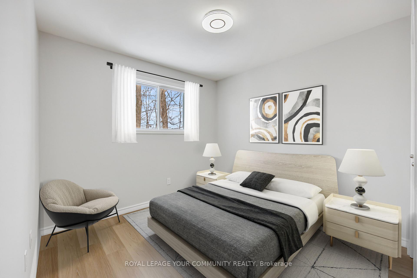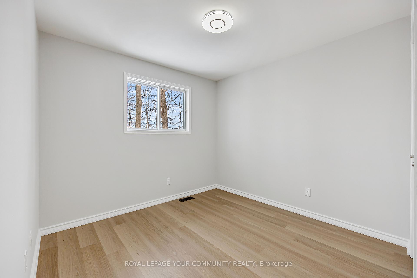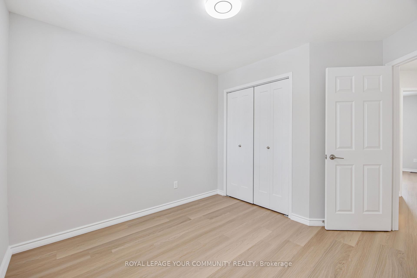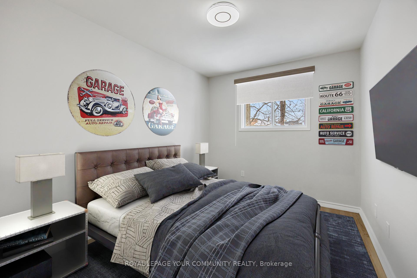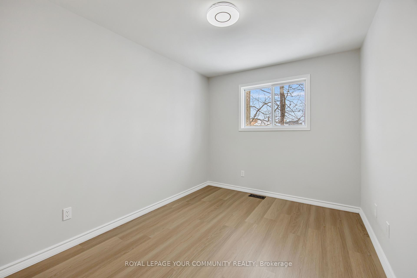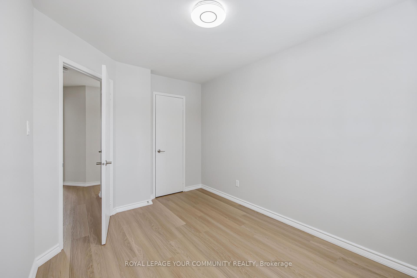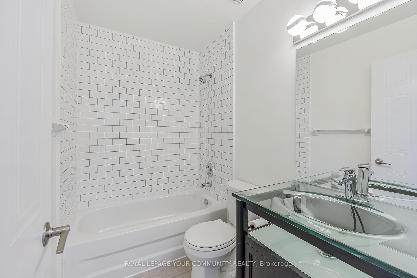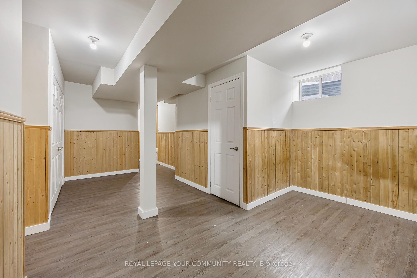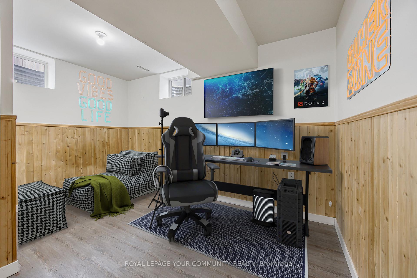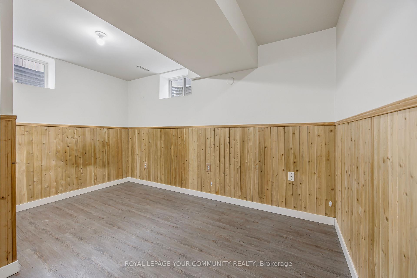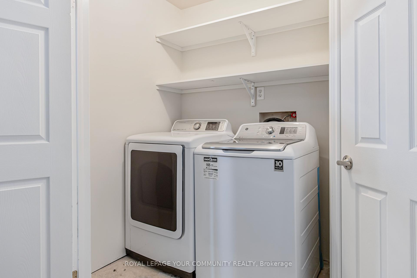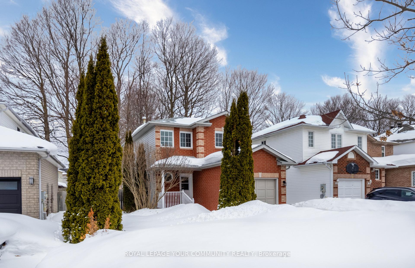$838,000
Available - For Sale
Listing ID: S12006214
159 Brucker Rd , Barrie, L4N 8H8, Ontario
| Welcome To Desirable South Barrie! Newly Renovated Detached Home, Approx 2000 SqFt of Finished Space With Key Features: *Beautiful Modern Kitchen W/Centre Island, *New Floors Throughout *Smooth Ceiling & Pot-lights *3 Upgraded Bathrooms *Primary Bedroom W/Oversized Walk-In Closet With Window Can Be Used As A Den Or Office *Direct Entry From The Garage *Finished Basement W/Full Bathroom And Lots Of Storage *Very Private Fully Fenced Backyard *Freshly Painted. Close To Local Amenities: Restaurants, Shopping, Hospital, Hwy. Walking Distance To Schools. Quiet Street In A Family-Friendly Neighbourhood! |
| Price | $838,000 |
| Taxes: | $3857.00 |
| Assessment Year: | 2024 |
| DOM | 9 |
| Occupancy: | Vacant |
| Address: | 159 Brucker Rd , Barrie, L4N 8H8, Ontario |
| Lot Size: | 41.80 x 108.86 (Feet) |
| Acreage: | Not Appl |
| Directions/Cross Streets: | ESSA RD & COUGHLING |
| Rooms: | 6 |
| Rooms +: | 1 |
| Bedrooms: | 3 |
| Bedrooms +: | 1 |
| Kitchens: | 1 |
| Family Room: | N |
| Basement: | Finished |
| Level/Floor | Room | Length(ft) | Width(ft) | Descriptions | |
| Room 1 | Main | Living | 7.68 | 17.97 | Combined W/Kitchen, Laminate, W/O To Deck |
| Room 2 | Main | Dining | 8.99 | 7.97 | Combined W/Kitchen, Laminate, Large Window |
| Room 3 | Main | Kitchen | 11.97 | 8.99 | Granite Counter, Centre Island, Backsplash |
| Room 4 | 2nd | Prim Bdrm | 11.97 | 9.97 | W/W Closet, Laminate, Window |
| Room 5 | 2nd | 2nd Br | 9.41 | 9.41 | Closet, Laminate, Window |
| Room 6 | 2nd | 3rd Br | 8.99 | 11.97 | Closet, Laminate, Window |
| Washroom Type | No. of Pieces | Level |
| Washroom Type 1 | 2 | Main |
| Property Type: | Detached |
| Style: | 2-Storey |
| Exterior: | Brick Front |
| Garage Type: | Attached |
| Drive Parking Spaces: | 2 |
| Pool: | None |
| Fireplace/Stove: | N |
| Heat Source: | Gas |
| Heat Type: | Forced Air |
| Central Air Conditioning: | Central Air |
| Central Vac: | N |
| Sewers: | Sewers |
| Water: | Municipal |
$
%
Years
This calculator is for demonstration purposes only. Always consult a professional
financial advisor before making personal financial decisions.
| Although the information displayed is believed to be accurate, no warranties or representations are made of any kind. |
| ROYAL LEPAGE YOUR COMMUNITY REALTY |
|
|

Mina Nourikhalichi
Broker
Dir:
416-882-5419
Bus:
905-731-2000
Fax:
905-886-7556
| Book Showing | Email a Friend |
Jump To:
At a Glance:
| Type: | Freehold - Detached |
| Area: | Simcoe |
| Municipality: | Barrie |
| Neighbourhood: | Holly |
| Style: | 2-Storey |
| Lot Size: | 41.80 x 108.86(Feet) |
| Tax: | $3,857 |
| Beds: | 3+1 |
| Baths: | 3 |
| Fireplace: | N |
| Pool: | None |
Locatin Map:
Payment Calculator:

