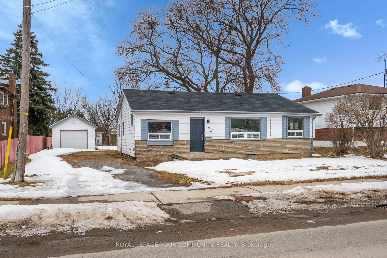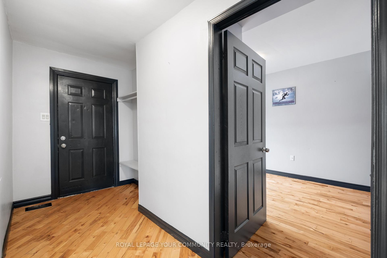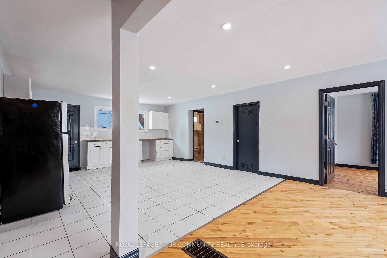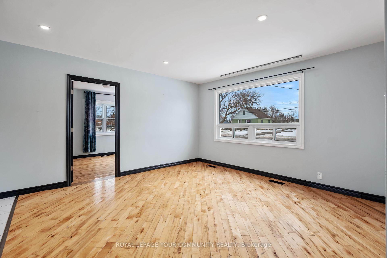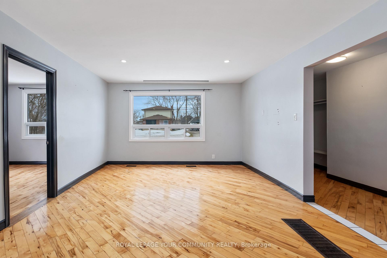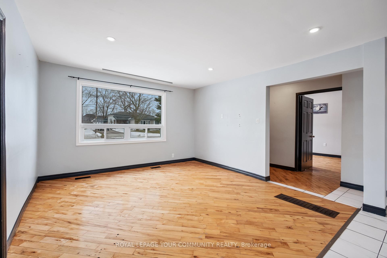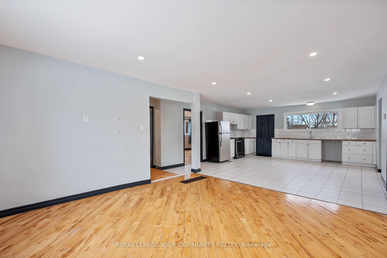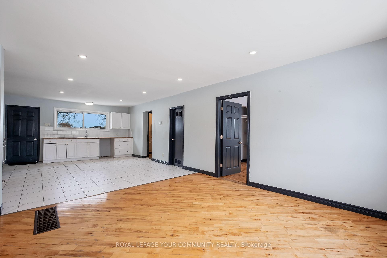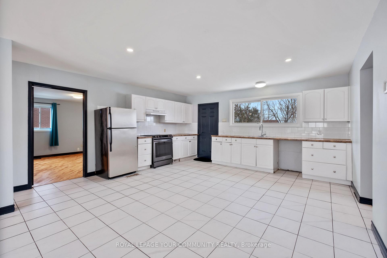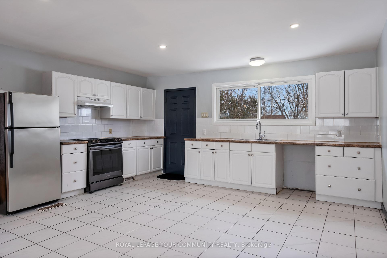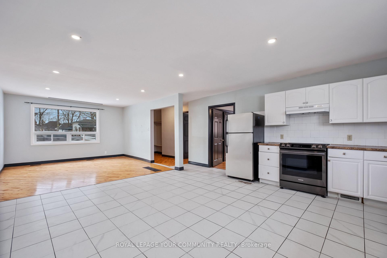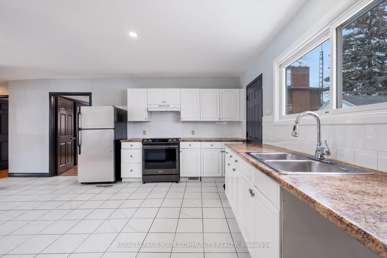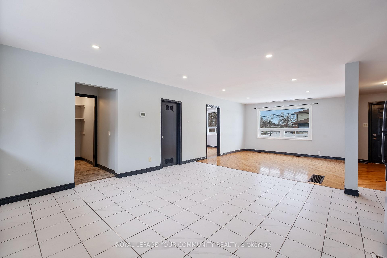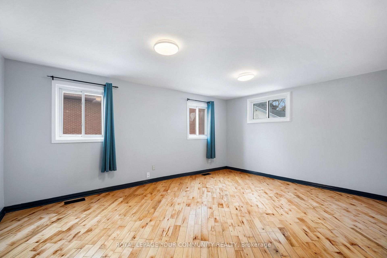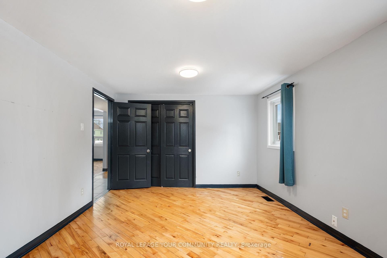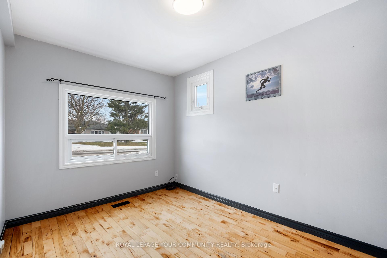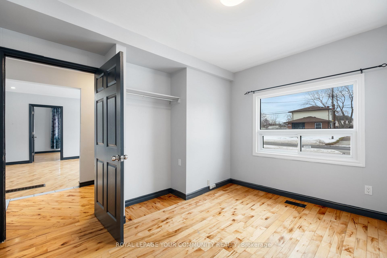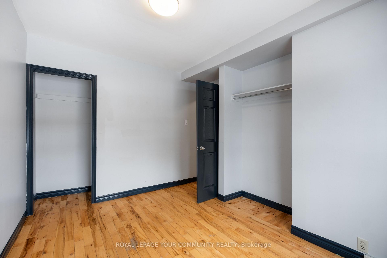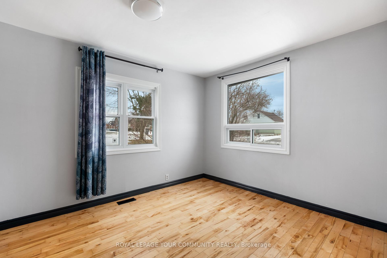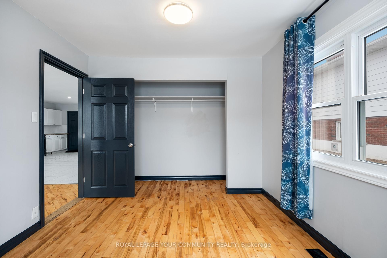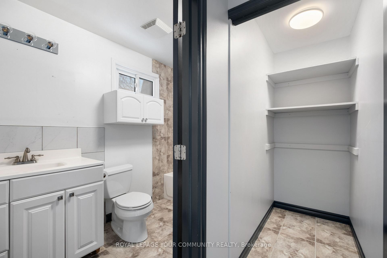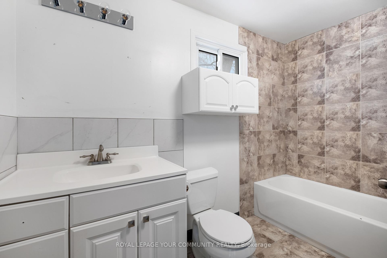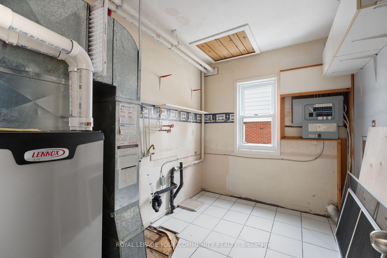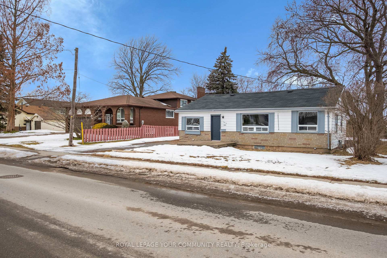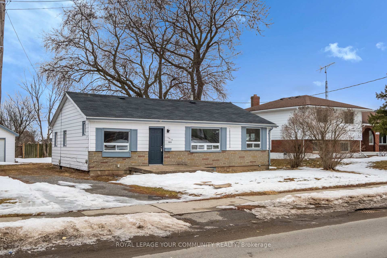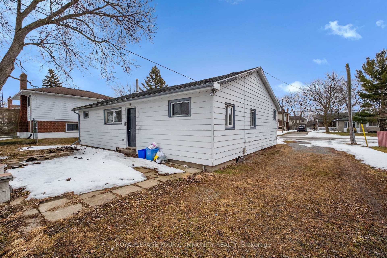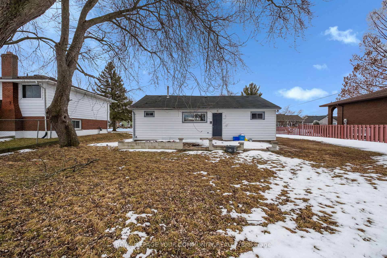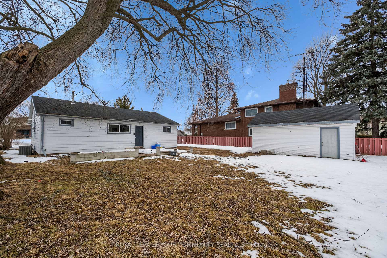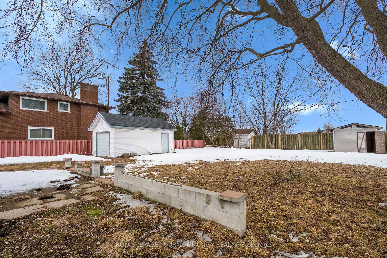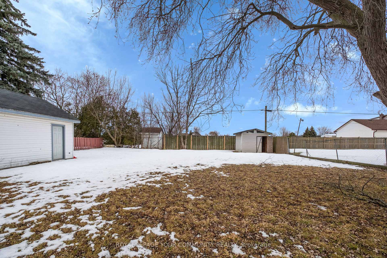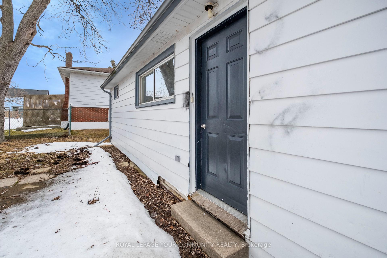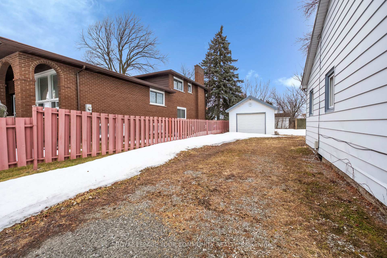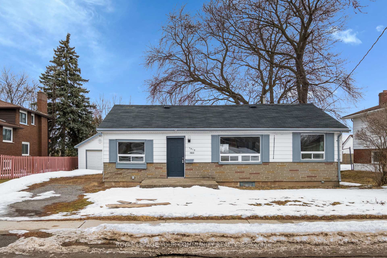$599,000
Available - For Sale
Listing ID: X12006992
7813 Mulhern Stre , Niagara Falls, L2H 1B6, Niagara
| Fully renovated Bungalow sitting on a large 75 x 150 ft LOT. Located in a nice and quiet neighborhood and close to all amenities such as HW QEW and 420, Parks, Niagara Falls, Shopping Centre and much more. This Upgraded Home includes Stainless Steel Appliances, Pot lights, Open concept Kitchen, 4 piece bathroom including additional space for storage. Newer Roof & Garage (2016). Large backyard for summer grand gatherings. Could have Potential for Builders and Developers |
| Price | $599,000 |
| Taxes: | $3446.00 |
| DOM | 10 |
| Occupancy: | Vacant |
| Address: | 7813 Mulhern Stre , Niagara Falls, L2H 1B6, Niagara |
| Lot Size: | 75.13 x 149.83 (Feet) |
| Acreage: | < .50 |
| Directions/Cross Streets: | Mulhern St and Montrose Rd |
| Rooms: | 3 |
| Rooms +: | 2 |
| Bedrooms: | 3 |
| Bedrooms +: | 0 |
| Kitchens: | 1 |
| Family Room: | T |
| Basement: | None |
| Level/Floor | Room | Length(ft) | Width(ft) | Descriptions | |
| Room 1 | Main | Living Ro | 14.99 | 12.99 | Large Window, Laminate, Overlooks Frontyard |
| Room 2 | Main | Kitchen | 16.24 | 16.01 | Large Window, Open Concept, Ceramic Floor |
| Room 3 | Main | Primary B | 16.01 | 12 | Large Window, Laminate |
| Room 4 | Main | Bedroom 2 | 11.68 | 10 | Large Window, Laminate |
| Room 5 | Main | Bedroom 3 | 11.68 | 10 | Large Window, Laminate |
| Washroom Type | No. of Pieces | Level |
| Washroom Type 1 | 4 | Main |
| Washroom Type 2 | 4 | Main |
| Washroom Type 3 | 0 | |
| Washroom Type 4 | 0 | |
| Washroom Type 5 | 0 | |
| Washroom Type 6 | 0 |
| Total Area: | 0.00 |
| Approximatly Age: | 51-99 |
| Property Type: | Detached |
| Style: | Bungalow |
| Exterior: | Aluminum Siding, Brick Front |
| Garage Type: | Detached |
| (Parking/)Drive: | Private |
| Drive Parking Spaces: | 3 |
| Park #1 | |
| Parking Type: | Private |
| Park #2 | |
| Parking Type: | Private |
| Pool: | None |
| Approximatly Age: | 51-99 |
| Approximatly Square Footage: | 1100-1500 |
| Property Features: | Public Trans, School, Park, Public Transit, School, School Bus Route |
| CAC Included: | N |
| Water Included: | N |
| Cabel TV Included: | N |
| Common Elements Included: | N |
| Heat Included: | N |
| Parking Included: | N |
| Condo Tax Included: | N |
| Building Insurance Included: | N |
| Fireplace/Stove: | N |
| Heat Source: | Gas |
| Heat Type: | Forced Air |
| Central Air Conditioning: | Central Air |
| Central Vac: | N |
| Laundry Level: | Syste |
| Ensuite Laundry: | F |
| Sewers: | Sewer |
$
%
Years
This calculator is for demonstration purposes only. Always consult a professional
financial advisor before making personal financial decisions.
| Although the information displayed is believed to be accurate, no warranties or representations are made of any kind. |
| ROYAL LEPAGE YOUR COMMUNITY REALTY |
|
|

Mina Nourikhalichi
Broker
Dir:
416-882-5419
Bus:
905-731-2000
Fax:
905-886-7556
| Book Showing | Email a Friend |
Jump To:
At a Glance:
| Type: | Freehold - Detached |
| Area: | Niagara |
| Municipality: | Niagara Falls |
| Neighbourhood: | 213 - Ascot |
| Style: | Bungalow |
| Lot Size: | 75.13 x 149.83(Feet) |
| Approximate Age: | 51-99 |
| Tax: | $3,446 |
| Beds: | 3 |
| Baths: | 1 |
| Fireplace: | N |
| Pool: | None |
Locatin Map:
Payment Calculator:

