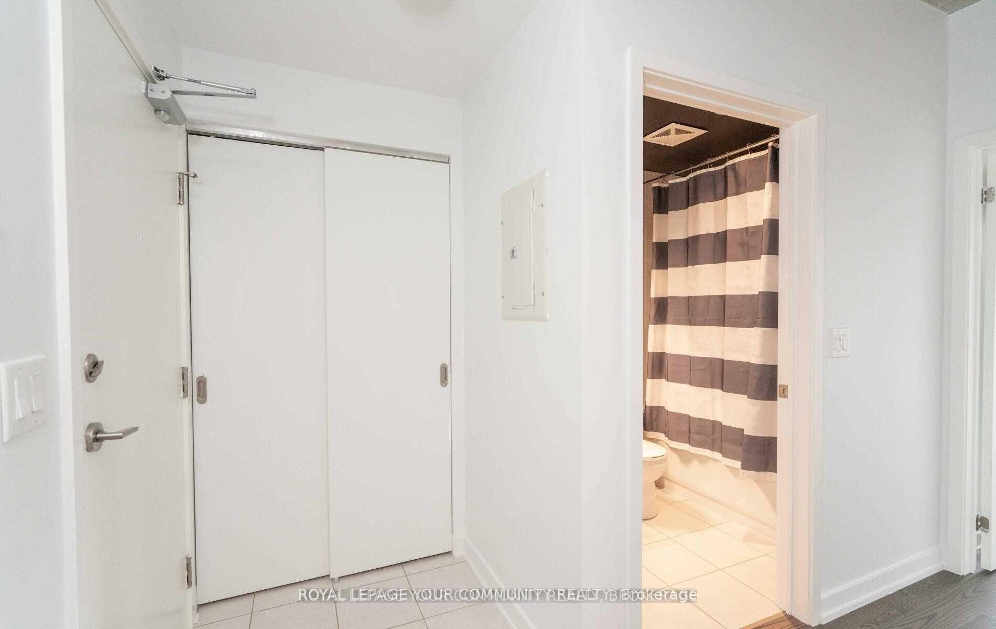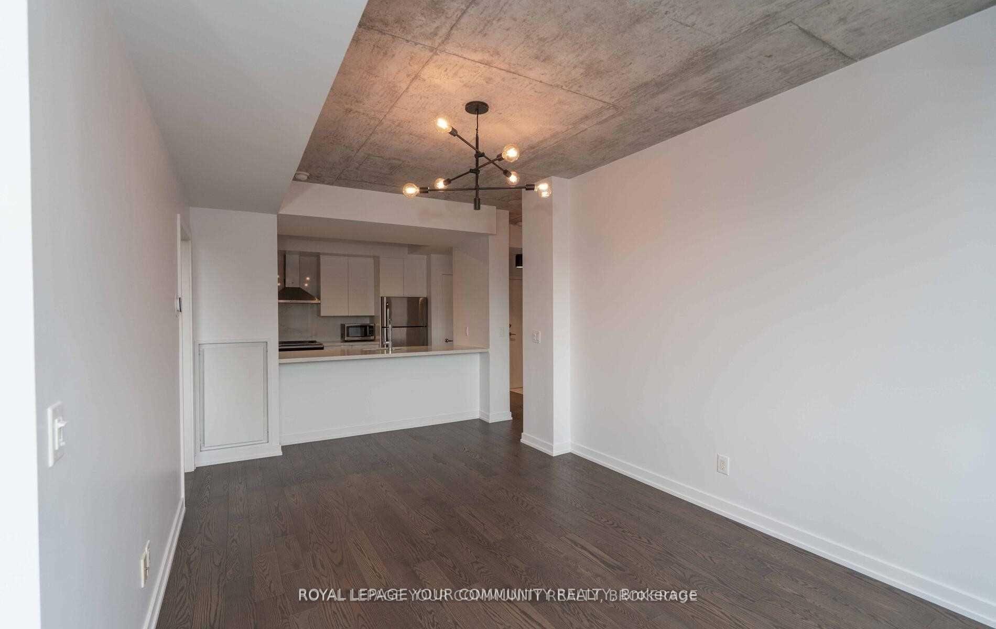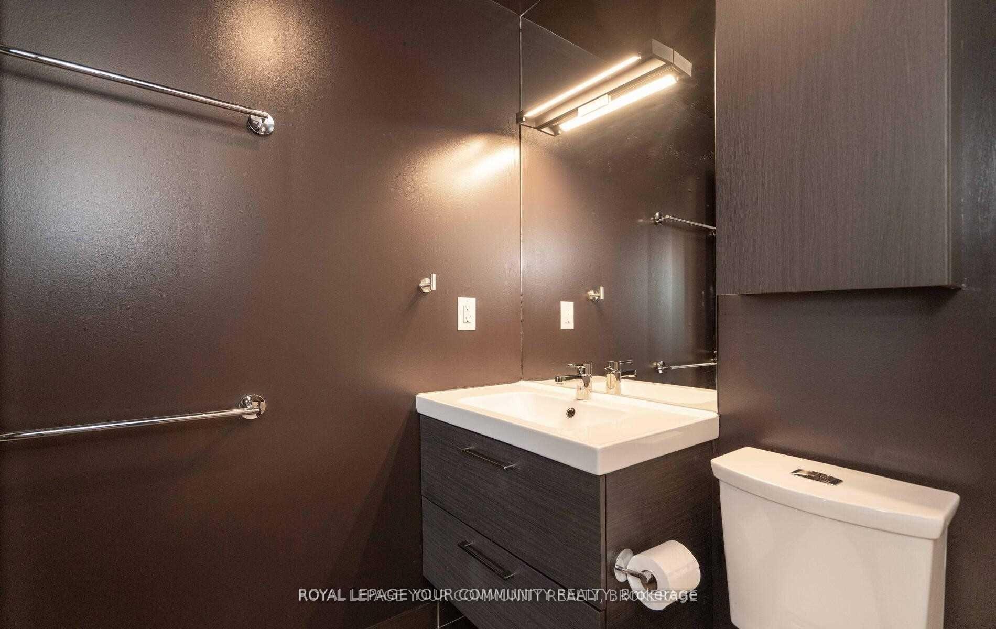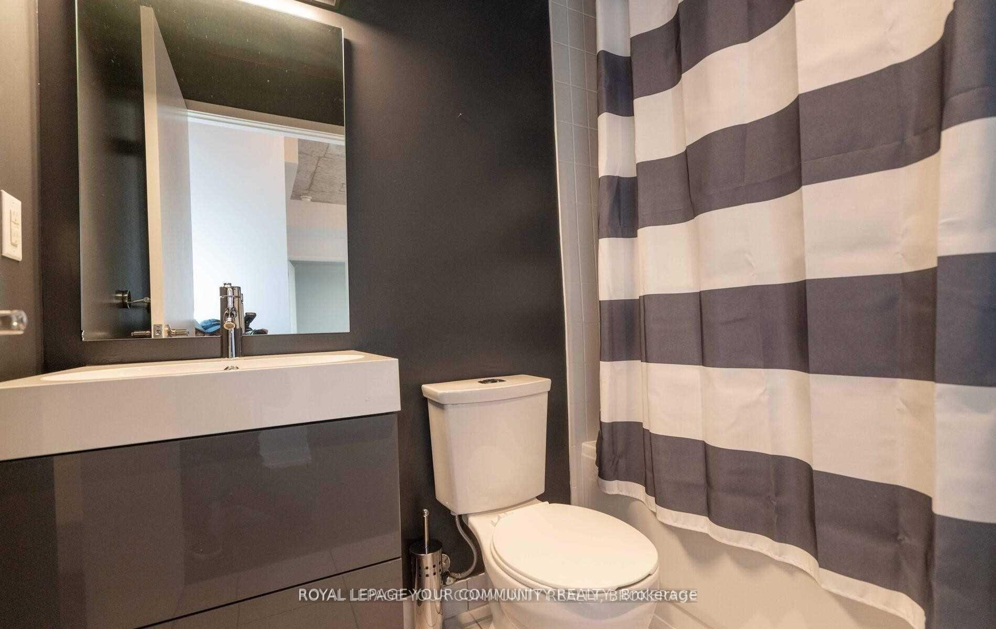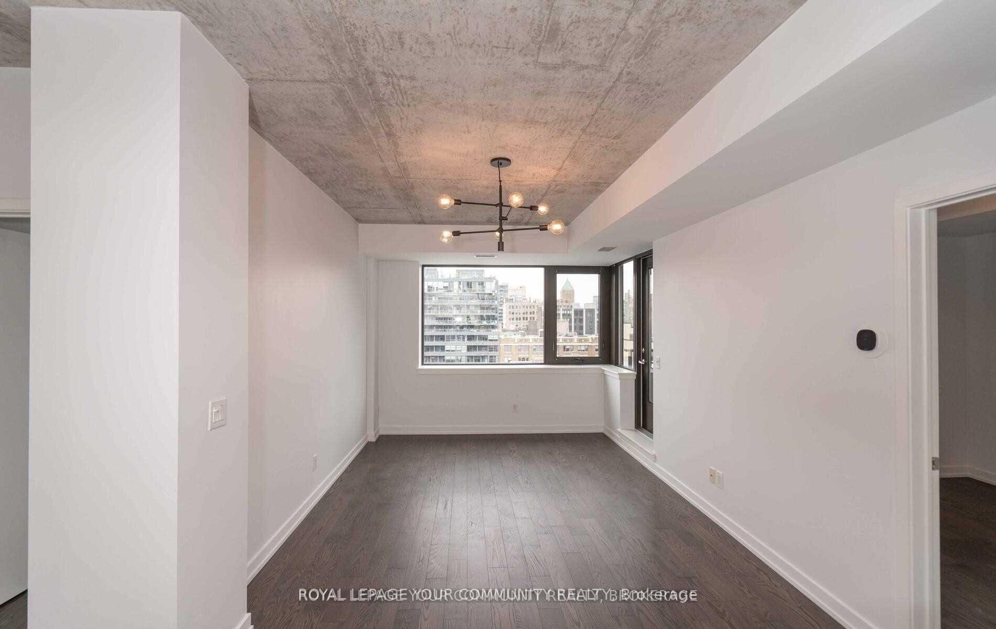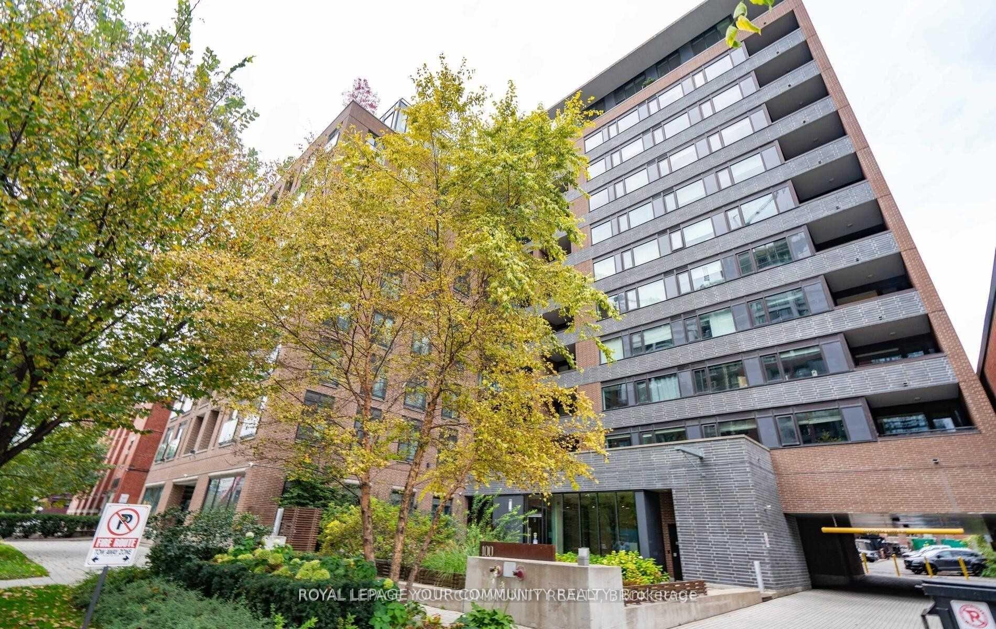$3,875
Available - For Rent
Listing ID: C12011090
400 Wellington St West , Unit 1003, Toronto, M5V 1E3, Ontario
| Step into luxury living with this stunning light filled corner suit in one of Toronto's most sought-after boutique buildings. This beautifully renovated 2 bedroom, 2 bathroom residence offers a spacious split bedroom layout featuring exposed concrete ceilings, elegant engineered hardwood floor with high end finishes throughout! Nestled on Wellington Street, you'll be just steps away from the Well, top dining, vibrant lifestyle and seamless transit access! With just a few minute walk to the FINANCIAL DISTRICT. This is the location to be! |
| Price | $3,875 |
| Rental Application Required: | Y |
| Deposit Required: | Y |
| Credit Check: | Y |
| Lease Agreement | Y |
| References Required: | Y |
| Occupancy: | Own+Ten |
| Address: | 400 Wellington St West , Unit 1003, Toronto, M5V 1E3, Ontario |
| Province/State: | Ontario |
| Property Management | Tse Management |
| Condo Corporation No | TSCC |
| Level | 10 |
| Unit No | 03 |
| Directions/Cross Streets: | King & Spadina |
| Rooms: | 5 |
| Bedrooms: | 2 |
| Bedrooms +: | |
| Kitchens: | 1 |
| Family Room: | N |
| Basement: | None |
| Furnished: | N |
| Level/Floor | Room | Length(ft) | Width(ft) | Descriptions | |
| Room 1 | Main | Kitchen | 9.48 | 9.41 | Breakfast Bar, Stainless Steel Appl, Renovated |
| Room 2 | Main | Dining | 10.5 | 18.83 | Open Concept, Combined W/Living, Hardwood Floor |
| Room 3 | Main | Living | 10.5 | 18.83 | Open Concept, Combined W/Dining, Hardwood Floor |
| Room 4 | Main | Br | 9.32 | 11.97 | Large Window, 3 Pc Bath, Double Closet |
| Room 5 | Main | 2nd Br | 9.97 | 10.56 | Hardwood Floor, Window, Closet |
| Washroom Type | No. of Pieces | Level |
| Washroom Type 1 | 4 | Main |
| Washroom Type 2 | 4 | Main |
| Property Type: | Condo Apt |
| Style: | Apartment |
| Exterior: | Concrete |
| Garage Type: | Underground |
| Garage(/Parking)Space: | 1.00 |
| (Parking/)Drive: | Private |
| Drive Parking Spaces: | 1 |
| Park #1 | |
| Parking Type: | Owned |
| Exposure: | N |
| Balcony: | Open |
| Locker: | None |
| Pet Permited: | N |
| Approximatly Square Footage: | 800-899 |
| Building Amenities: | Bike Storage, Concierge, Gym, Visitor Parking |
| Property Features: | Park, Public Transit, School |
| CAC Included: | Y |
| Water Included: | Y |
| Heat Included: | Y |
| Parking Included: | Y |
| Building Insurance Included: | Y |
| Fireplace/Stove: | N |
| Heat Source: | Gas |
| Heat Type: | Forced Air |
| Central Air Conditioning: | Central Air |
| Central Vac: | N |
| Ensuite Laundry: | Y |
| Although the information displayed is believed to be accurate, no warranties or representations are made of any kind. |
| ROYAL LEPAGE YOUR COMMUNITY REALTY |
|
|

Mina Nourikhalichi
Broker
Dir:
416-882-5419
Bus:
905-731-2000
Fax:
905-886-7556
| Book Showing | Email a Friend |
Jump To:
At a Glance:
| Type: | Condo - Condo Apt |
| Area: | Toronto |
| Municipality: | Toronto |
| Neighbourhood: | Waterfront Communities C1 |
| Style: | Apartment |
| Beds: | 2 |
| Baths: | 2 |
| Garage: | 1 |
| Fireplace: | N |
Locatin Map:



