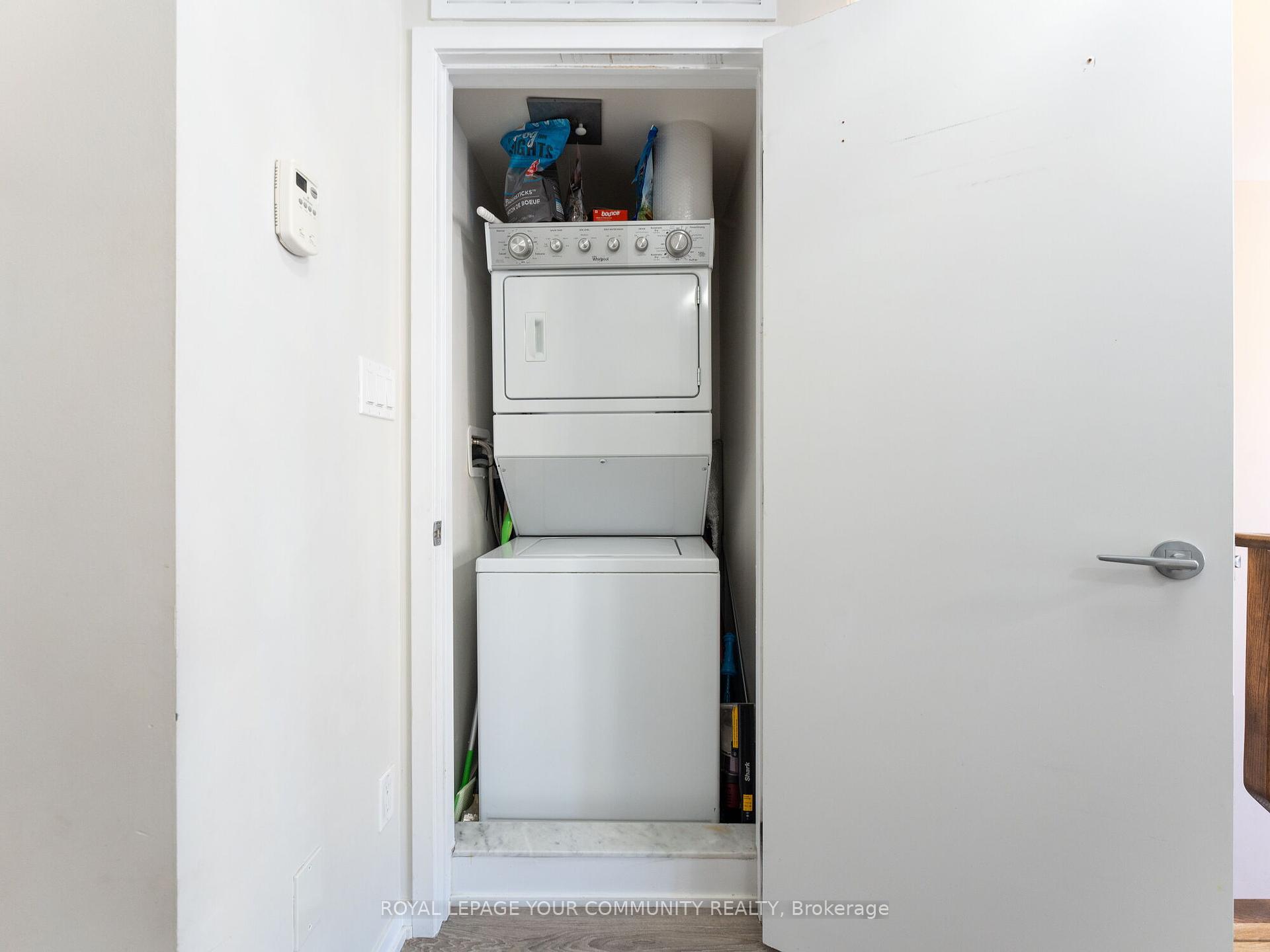$769,900
Available - For Sale
Listing ID: N12010504
26 Bruce St , Unit A19, Vaughan, L4L 0H4, Ontario
| Welcome to this modern condo-town in the sought-after heart of Woodbridge where convenience meets luxury! Whether you're a first-time buyer or an investor, this property is the perfect combination of comfort and location. Featuring 2 spacious bedrooms, 2 sleek bathrooms, and 2 parking spots. This home is designed to offer both style and practicality. Step into an open-concept living area with a bright, airy layout that's ideal for entertaining or relaxing. The kitchen has updated finishes, making it perfect for creating culinary masterpieces or hosting friends and family. Positioned at the prime intersection of Highway 7 and Islington, you're minutes away from everything that makes Woodbridge one of the hottest neighborhoods in Vaughan. You'll have bars, restaurants, shops, gyms, and top-rated schools all within reach and with easy access to major highways, and proximity to the VMC subway commuting has never been easier. **EXTRAS** Brand newAC,2 parking spots, Stainless steel fridge, stove, dishwasher and range hood. White stacked washer & dryer. Existing light fixtures. BBQ Gas Hook Up on balcony. |
| Price | $769,900 |
| Taxes: | $3561.89 |
| Maintenance Fee: | 494.71 |
| Occupancy: | Tenant |
| Address: | 26 Bruce St , Unit A19, Vaughan, L4L 0H4, Ontario |
| Province/State: | Ontario |
| Property Management | Jtb Management Group |
| Condo Corporation No | YRSCC |
| Level | 2 |
| Unit No | 15 |
| Directions/Cross Streets: | Hwy #7 & Pine Valley |
| Rooms: | 5 |
| Bedrooms: | 2 |
| Bedrooms +: | |
| Kitchens: | 1 |
| Family Room: | Y |
| Basement: | None |
| Level/Floor | Room | Length(ft) | Width(ft) | Descriptions | |
| Room 1 | Main | Kitchen | 8.43 | 10.53 | Laminate, Granite Counter, Breakfast Bar |
| Room 2 | Main | Living | 15.09 | 11.91 | Laminate, Combined W/Dining, W/O To Balcony |
| Room 3 | Main | Dining | 15.09 | 11.91 | Laminate, Combined W/Living |
| Room 4 | Upper | Br | 10.07 | 13.48 | Broadloom, Large Closet, Window |
| Room 5 | Upper | 2nd Br | 10.5 | 8.76 | Broadloom, Closet, Window |
| Washroom Type | No. of Pieces | Level |
| Washroom Type 1 | 4 |
| Property Type: | Condo Townhouse |
| Style: | 2-Storey |
| Exterior: | Brick, Concrete |
| Garage Type: | Underground |
| Garage(/Parking)Space: | 2.00 |
| Drive Parking Spaces: | 0 |
| Park #1 | |
| Parking Type: | Owned |
| Exposure: | W |
| Balcony: | Open |
| Locker: | Owned |
| Pet Permited: | Restrict |
| Approximatly Square Footage: | 1000-1199 |
| Maintenance: | 494.71 |
| Common Elements Included: | Y |
| Parking Included: | Y |
| Building Insurance Included: | Y |
| Fireplace/Stove: | N |
| Heat Source: | Gas |
| Heat Type: | Forced Air |
| Central Air Conditioning: | Central Air |
| Central Vac: | N |
| Ensuite Laundry: | Y |
$
%
Years
This calculator is for demonstration purposes only. Always consult a professional
financial advisor before making personal financial decisions.
| Although the information displayed is believed to be accurate, no warranties or representations are made of any kind. |
| ROYAL LEPAGE YOUR COMMUNITY REALTY |
|
|

Mina Nourikhalichi
Broker
Dir:
416-882-5419
Bus:
905-731-2000
Fax:
905-886-7556
| Virtual Tour | Book Showing | Email a Friend |
Jump To:
At a Glance:
| Type: | Condo - Condo Townhouse |
| Area: | York |
| Municipality: | Vaughan |
| Neighbourhood: | East Woodbridge |
| Style: | 2-Storey |
| Tax: | $3,561.89 |
| Maintenance Fee: | $494.71 |
| Beds: | 2 |
| Baths: | 2 |
| Garage: | 2 |
| Fireplace: | N |
Locatin Map:
Payment Calculator:




































