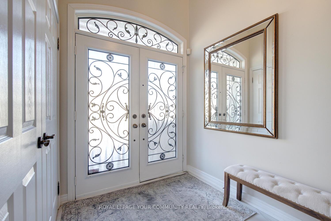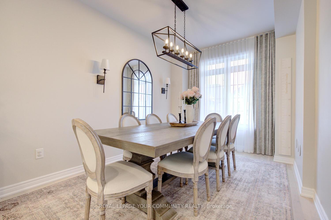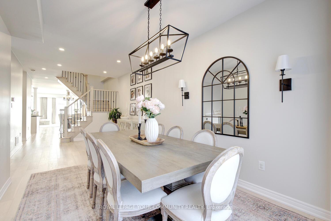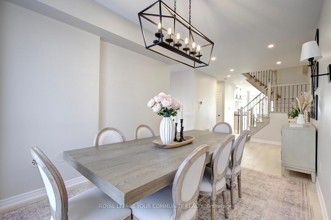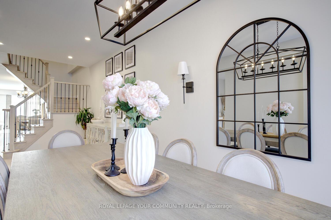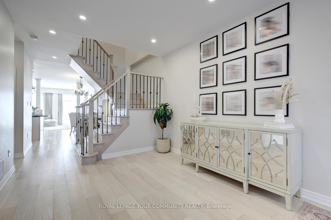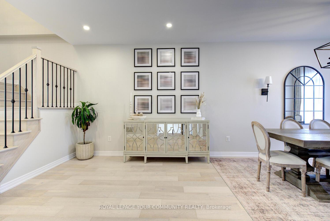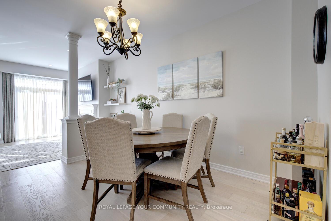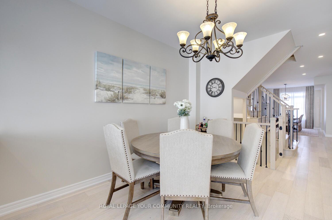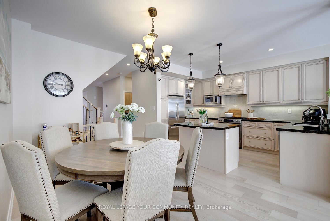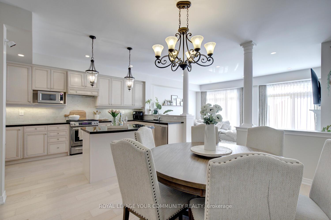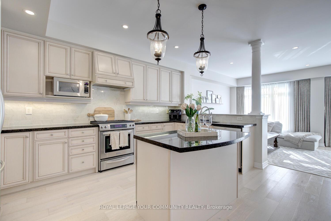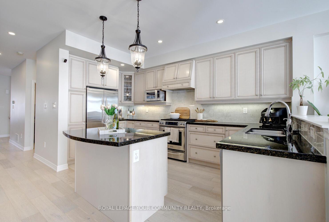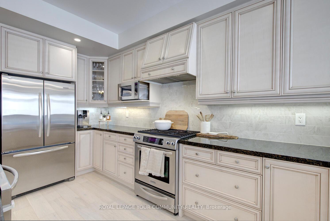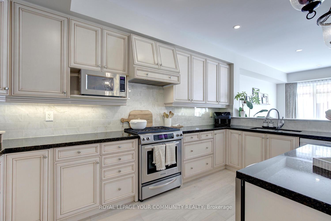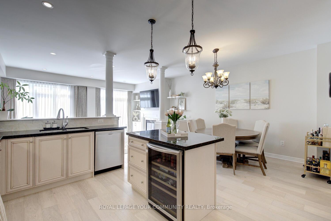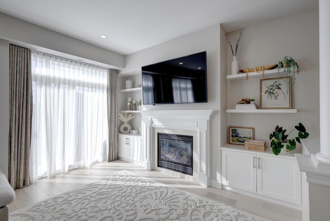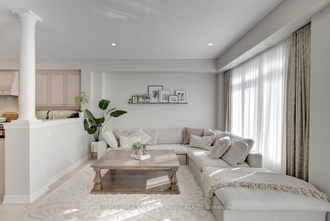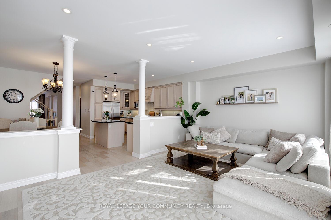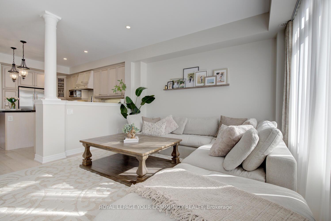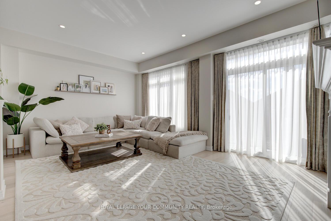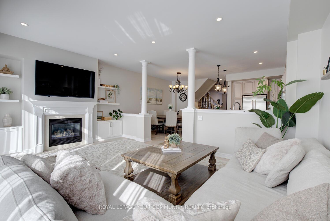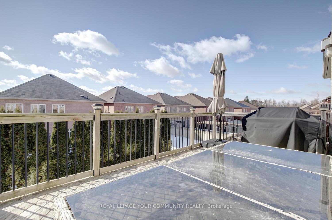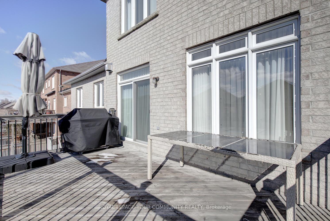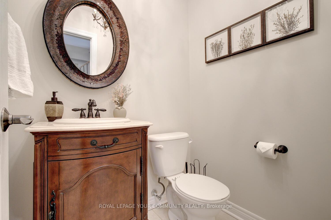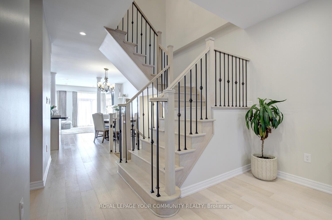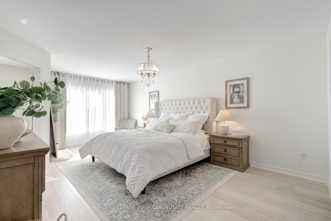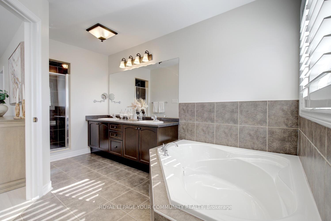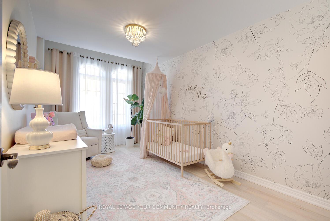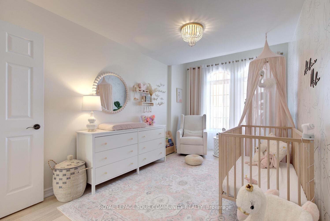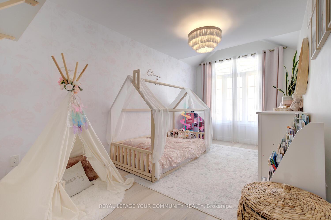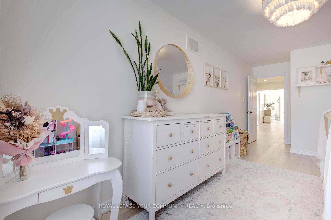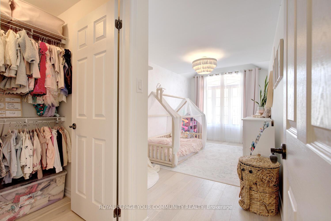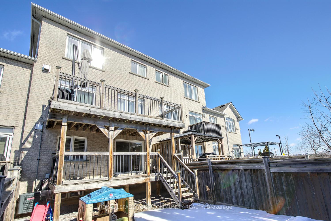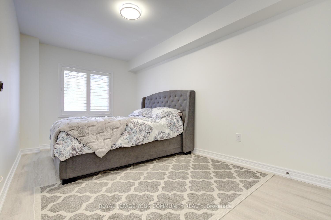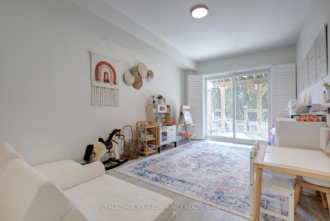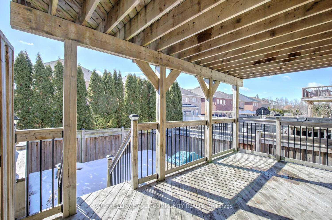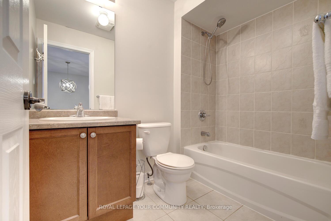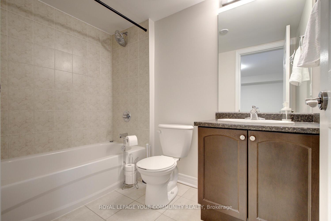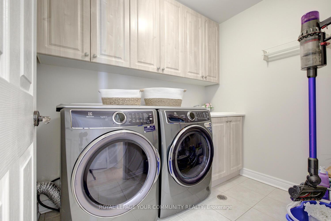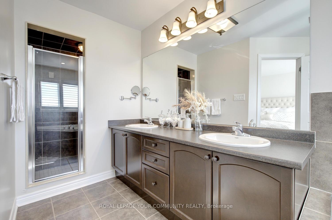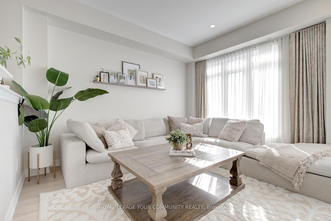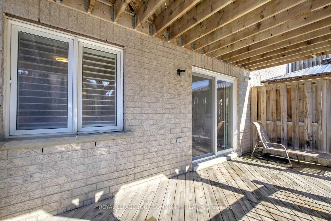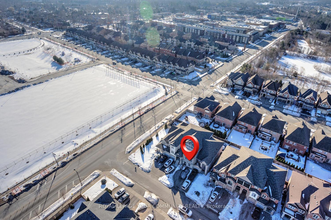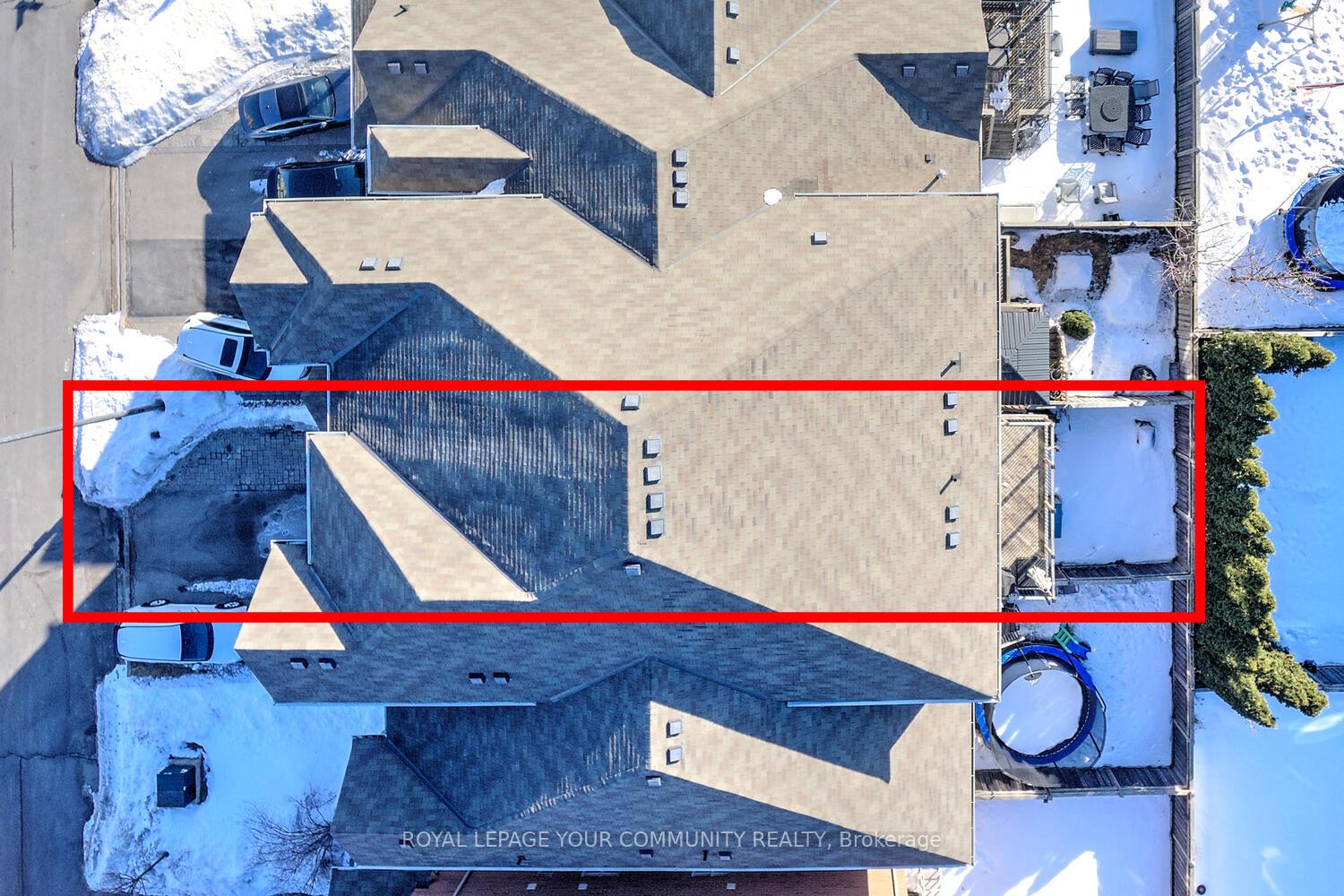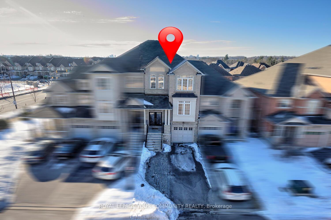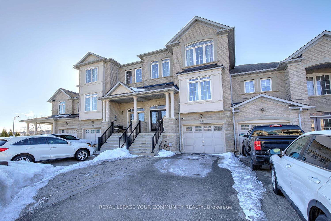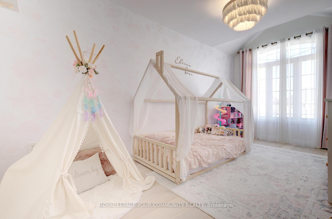$1,388,000
Available - For Sale
Listing ID: N12010938
5 Millhouse Cour , Vaughan, L6A 4J4, York
| Your Search Ends Here! Welcome Home To 5 Millhouse Court, This 4+1 Bedroom & 4-Bathroom Home Nestled On Cul-De-Sac (One Of The Best Courts In The Neighbourhood) & Offering South Side Backyard & Sidewalk Free Lot! Stunning Executive Fully Freehold Townhome In High Demand Valleys Of Thornhill Neighborhood In Prestigious Patterson! Spacious & Bright Home, Feels Like A Detached & Is Bigger Than Some Of The 2-Car Garage Homes In The Area! Offers 3,075 Sq Ft Above Grade Luxury Living Space! It's One Of The Best Layouts In Patterson With Spectacular Floorplan To Entertain & Enjoy Life Comfortably! This Gem Offers Upgraded Interior Including Engineered Hardwood Floors Throughout [2021]; 9 Ft Smooth Ceilings On Main; Pot Lights & Upgraded Light Fixtures; Custom Window Covers [2022]; Chic Foyer w/Double Doors, Porcelain Floors & Vaulted Ceiling; Gourmet Kitchen With Granite Countertops, Stainless Steel Appliances, Centre Island, Eat-In Area & Overlooking Family Room; Inviting Family Room With South View, Walk-Out To Deck & Custom Shelving Around Gas Fireplace [2022]; Open Concept Living & Dining Room; 3 Large Bedrooms On The 2nd Floor & 1+1 Bright Bedroom On The Ground Floor; Primary Retreat w/5-Pc Ensuite & Large Walk-In Closet! It Features the 2nd Living Room/Family Room & 3-Pc Bath On Ground Floor! Fully Fenced Backyard Comes w/Deck Accessible From One of The Ground Flr Bedrooms! Fully Interlocked Backyard! Extended Driveway, Parks 4 Cars Total! Tranquil Location That's Steps To Top Public & Private Schools, Shops, Parks, Community Centres, 2 GO Stations & Highways! Basement Is For You To Finish The Way You Want It! This Showstopper Won't Wait, Make An Offer Before Someone Else Does! See 3-D! **EXTRAS** Quiet Court Location! Garage Access!Main Floor Laundry!AC&Air Handler[2021]; Dishwasher[2024]!Washer & Dryer[2024]!CCTV Camera System[2024]!Zoned For Nellie McClung PS,Roméo Dallaire French Immersion PS&St Theresa of Lisieux Catholic HS!Move In Ready! Don't Miss! |
| Price | $1,388,000 |
| Taxes: | $6131.59 |
| Assessment Year: | 2024 |
| DOM | 6 |
| Occupancy: | Owner |
| Address: | 5 Millhouse Cour , Vaughan, L6A 4J4, York |
| Lot Size: | 19.69 x 109.91 (Feet) |
| Directions/Cross Streets: | Bathurst & Rutherford |
| Rooms: | 10 |
| Bedrooms: | 4 |
| Bedrooms +: | 1 |
| Kitchens: | 1 |
| Family Room: | T |
| Basement: | Full, Unfinished |
| Level/Floor | Room | Length(ft) | Width(ft) | Descriptions | |
| Room 1 | Main | Foyer | Porcelain Floor, Vaulted Ceiling(s), Double Doors | ||
| Room 2 | Main | Kitchen | 12.99 | 18.37 | Granite Counters, Stainless Steel Appl, Centre Island |
| Room 3 | Main | Breakfast | 12.99 | 18.37 | Hardwood Floor, Overlooks Family, Breakfast Bar |
| Room 4 | Main | Family Ro | 12.1 | 18.37 | Hardwood Floor, Gas Fireplace, South View |
| Room 5 | Main | Dining Ro | 22.7 | 10.4 | Hardwood Floor, Combined w/Living, Open Concept |
| Room 6 | Main | Living Ro | 22.7 | 10.4 | Hardwood Floor, Window, Combined w/Dining |
| Room 7 | Second | Primary B | 26.57 | 12.73 | Hardwood Floor, 5 Pc Ensuite, Walk-In Closet(s) |
| Room 8 | Second | Bedroom 2 | 15.71 | 8.1 | Hardwood Floor, Large Window, Walk-In Closet(s) |
| Room 9 | Second | Bedroom 3 | 19.02 | 8.89 | Hardwood Floor, Large Window, Walk-In Closet(s) |
| Room 10 | Ground | Bedroom 4 | 14.1 | 8.1 | Hardwood Floor, Large Window, South View |
| Room 11 | Ground | Media Roo | 14.1 | 8.92 | Hardwood Floor, W/O To Deck, South View |
| Room 12 | Ground | Living Ro | Hardwood Floor, Pot Lights |
| Washroom Type | No. of Pieces | Level |
| Washroom Type 1 | 2 | Main |
| Washroom Type 2 | 5 | 2nd |
| Washroom Type 3 | 4 | 2nd |
| Washroom Type 4 | 4 | Ground |
| Washroom Type 5 | 2 | Main |
| Washroom Type 6 | 5 | Second |
| Washroom Type 7 | 4 | Second |
| Washroom Type 8 | 4 | Ground |
| Washroom Type 9 | 0 |
| Total Area: | 0.00 |
| Property Type: | Att/Row/Townhouse |
| Style: | 3-Storey |
| Exterior: | Brick |
| Garage Type: | Attached |
| (Parking/)Drive: | Private |
| Drive Parking Spaces: | 3 |
| Park #1 | |
| Parking Type: | Private |
| Park #2 | |
| Parking Type: | Private |
| Pool: | None |
| Approximatly Square Footage: | 3000-3500 |
| Property Features: | Cul de Sac/D, Fenced Yard, Park, Public Transit, Rec Centre, School |
| CAC Included: | N |
| Water Included: | N |
| Cabel TV Included: | N |
| Common Elements Included: | N |
| Heat Included: | N |
| Parking Included: | N |
| Condo Tax Included: | N |
| Building Insurance Included: | N |
| Fireplace/Stove: | Y |
| Heat Source: | Gas |
| Heat Type: | Forced Air |
| Central Air Conditioning: | Central Air |
| Central Vac: | N |
| Laundry Level: | Syste |
| Ensuite Laundry: | F |
| Sewers: | Sewer |
$
%
Years
This calculator is for demonstration purposes only. Always consult a professional
financial advisor before making personal financial decisions.
| Although the information displayed is believed to be accurate, no warranties or representations are made of any kind. |
| ROYAL LEPAGE YOUR COMMUNITY REALTY |
|
|

Mina Nourikhalichi
Broker
Dir:
416-882-5419
Bus:
905-731-2000
Fax:
905-886-7556
| Virtual Tour | Book Showing | Email a Friend |
Jump To:
At a Glance:
| Type: | Freehold - Att/Row/Townhouse |
| Area: | York |
| Municipality: | Vaughan |
| Neighbourhood: | Patterson |
| Style: | 3-Storey |
| Lot Size: | 19.69 x 109.91(Feet) |
| Tax: | $6,131.59 |
| Beds: | 4+1 |
| Baths: | 4 |
| Fireplace: | Y |
| Pool: | None |
Locatin Map:
Payment Calculator:

