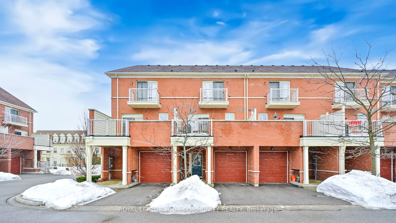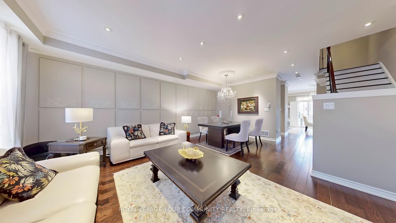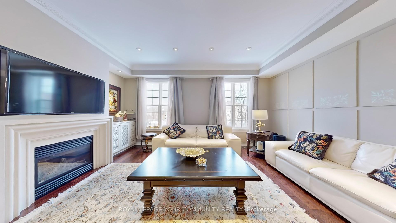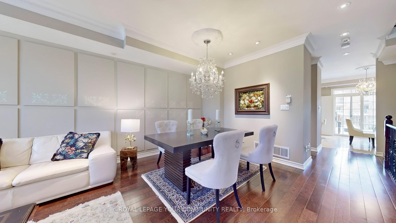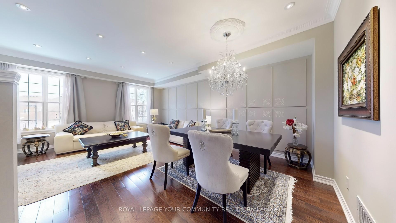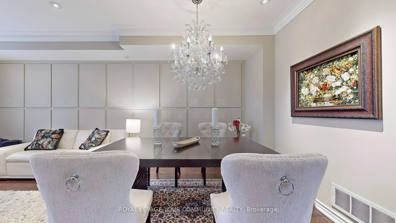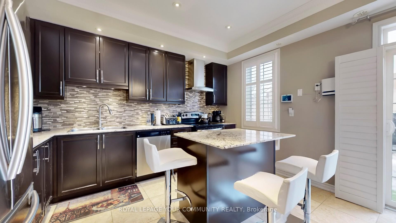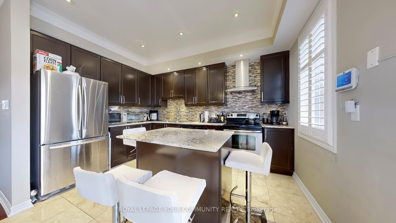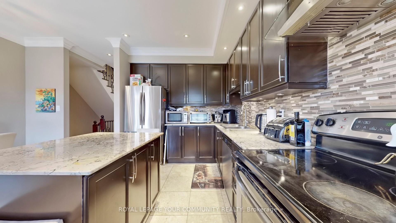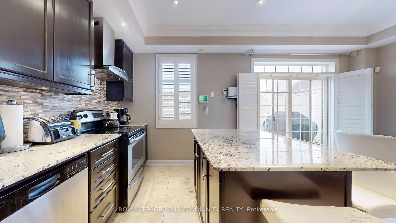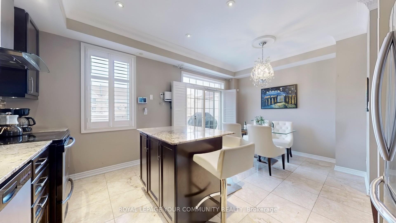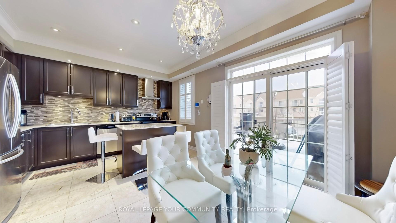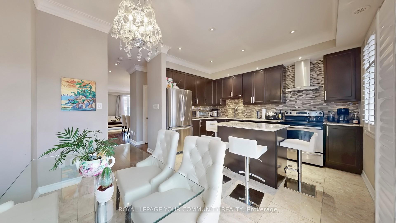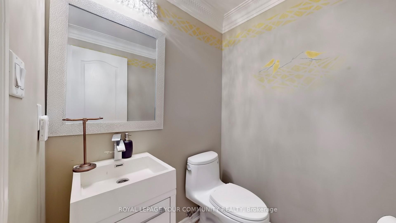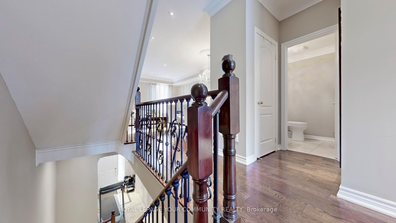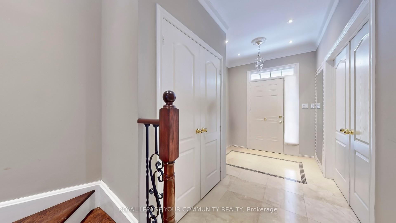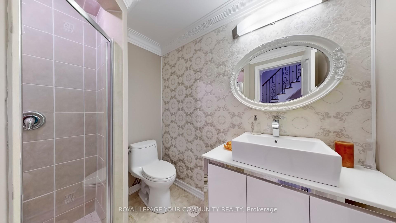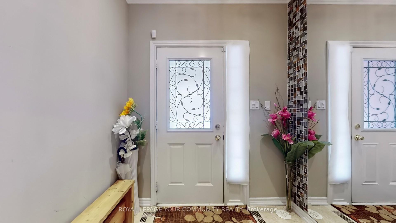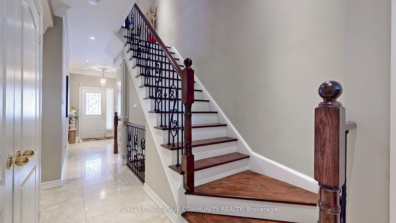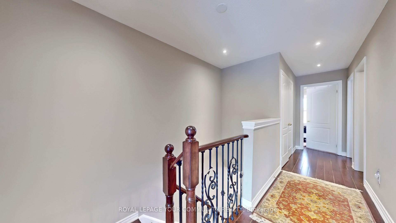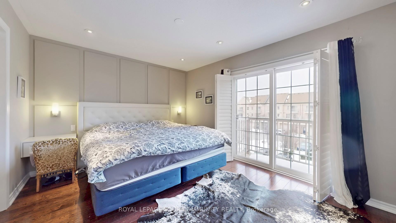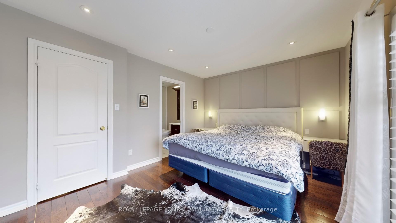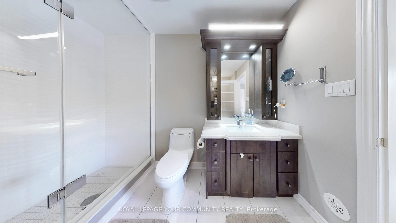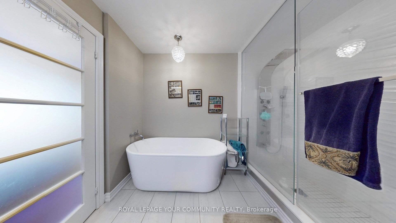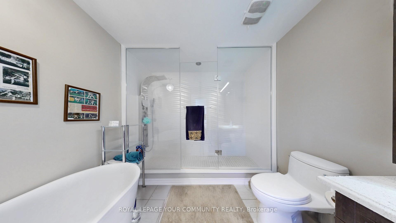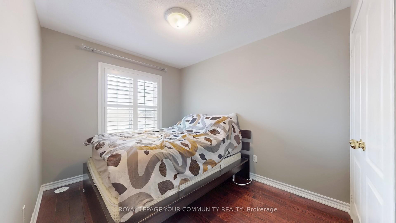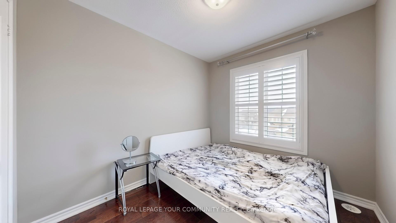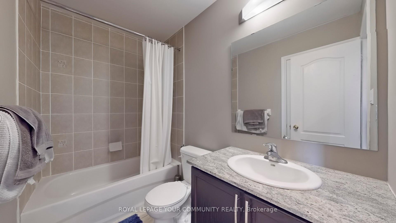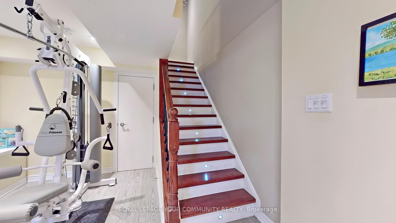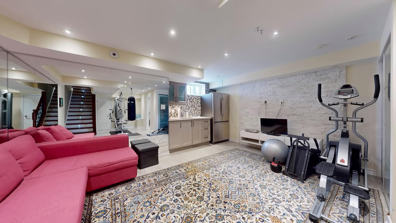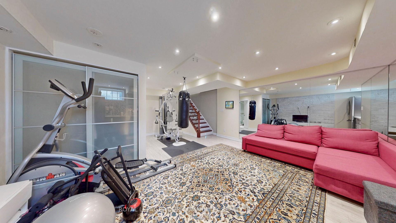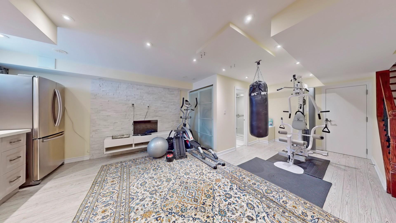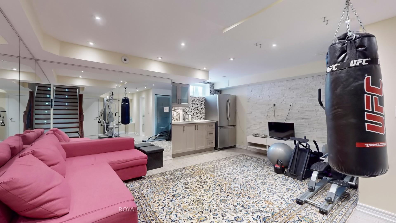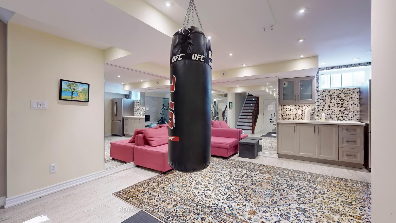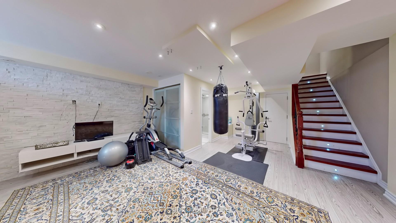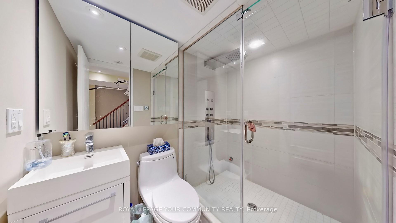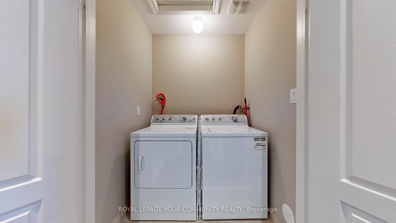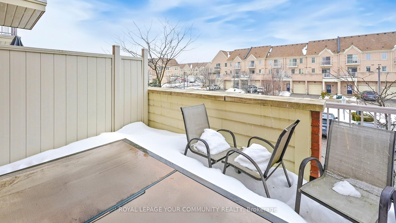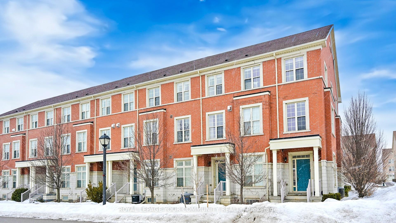$1,258,000
Available - For Sale
Listing ID: N12013515
52 Donald Butteress Blvd West , Markham, L6C 0K5, Ontario
| Nestled in the prestigious Cathedraltown community, this spacious 3-story townhome is one of the larger models, offering an exceptional blend of elegance, functionality, and modern design. From the moment you step inside, you'll be captivated by the high-end finishes, including hardwood floors throughout, crown molding, pot lights, and wrought iron pickets, enhancing the timeless charm of this exquisite home. The oak staircase leads to a stunning gourmet kitchen, complete with a large island, ample storage, and a walkout to a private balcony, making it the perfect space for entertaining. The open-concept layout seamlessly connects the kitchen to the living and dining areas, where a cozy fireplace with elegant built-ins creates a warm and inviting ambiance. Stylish accent walls in the family room and primary bedroom add a designer touch, elevating the homes aesthetic appeal. The finished basement offers additional living space with a 3-piece bathroom, a minibar/kitchen, and a potential separate entrance, making it ideal for extended family, guests, or rental potential. Upstairs, the third-floor laundry room provides the ultimate convenience, while the luxuriously finished bathrooms showcase designer wallpaper and premium fixtures for a spa-like experience. Located in a prime area, this home offers easy access to Highways 404 & 407, top-rated schools, parks, and trails. Enjoy the convenience of being just minutes from shopping centers, fine dining, and all essential amenities. Experience the perfect combination of sophistication, comfort, and accessibility in this exquisite townhome! |
| Price | $1,258,000 |
| Taxes: | $4661.18 |
| DOM | 5 |
| Occupancy: | Owner |
| Address: | 52 Donald Butteress Blvd West , Markham, L6C 0K5, Ontario |
| Lot Size: | 18.06 x 76.52 (Feet) |
| Directions/Cross Streets: | Woodbine Ave Bypass/Major Mackenzie |
| Rooms: | 8 |
| Bedrooms: | 4 |
| Bedrooms +: | |
| Kitchens: | 1 |
| Family Room: | N |
| Basement: | Finished |
| Level/Floor | Room | Length(ft) | Width(ft) | Descriptions | |
| Room 1 | 2nd | Living | 16.99 | 20.66 | Hardwood Floor, Fireplace, Crown Moulding |
| Room 2 | 2nd | Dining | 16.99 | 20.66 | Hardwood Floor, Pot Lights, Combined W/Living |
| Room 3 | 2nd | Kitchen | 8.92 | 13.09 | Ceramic Floor, Stainless Steel Appl, Granite Counter |
| Room 4 | 2nd | Breakfast | 8 | 10.66 | Ceramic Floor, W/O To Balcony, Pot Lights |
| Room 5 | 3rd | Prim Bdrm | 13.15 | 11.25 | Hardwood Floor, His/Hers Closets, 4 Pc Ensuite |
| Room 6 | 3rd | 2nd Br | 8.59 | 12.86 | Hardwood Floor, Closet, California Shutters |
| Room 7 | 3rd | 3rd Br | 8.23 | 9.25 | Hardwood Floor, Closet, California Shutters |
| Room 8 | Ground | Library | 9.58 | 13.42 | California Shutters, Closet, Window |
| Room 9 | Bsmt | Great Rm | 16.07 | 22.5 | Laminate, Bar Sink, Pot Lights |
| Washroom Type | No. of Pieces | Level |
| Washroom Type 1 | 3 | Ground |
| Washroom Type 2 | 2 | 2nd |
| Washroom Type 3 | 4 | 3rd |
| Washroom Type 4 | 3 | Bsmt |
| Property Type: | Att/Row/Twnhouse |
| Style: | 3-Storey |
| Exterior: | Brick, Brick Front |
| Garage Type: | Built-In |
| (Parking/)Drive: | Private |
| Drive Parking Spaces: | 1 |
| Pool: | None |
| Fireplace/Stove: | Y |
| Heat Source: | Gas |
| Heat Type: | Forced Air |
| Central Air Conditioning: | Central Air |
| Central Vac: | N |
| Sewers: | Sewers |
| Water: | Municipal |
| Utilities-Cable: | Y |
| Utilities-Hydro: | Y |
| Utilities-Sewers: | Y |
| Utilities-Gas: | Y |
| Utilities-Municipal Water: | Y |
| Utilities-Telephone: | Y |
$
%
Years
This calculator is for demonstration purposes only. Always consult a professional
financial advisor before making personal financial decisions.
| Although the information displayed is believed to be accurate, no warranties or representations are made of any kind. |
| ROYAL LEPAGE YOUR COMMUNITY REALTY |
|
|

Mina Nourikhalichi
Broker
Dir:
416-882-5419
Bus:
905-731-2000
Fax:
905-886-7556
| Virtual Tour | Book Showing | Email a Friend |
Jump To:
At a Glance:
| Type: | Freehold - Att/Row/Twnhouse |
| Area: | York |
| Municipality: | Markham |
| Neighbourhood: | Cathedraltown |
| Style: | 3-Storey |
| Lot Size: | 18.06 x 76.52(Feet) |
| Tax: | $4,661.18 |
| Beds: | 4 |
| Baths: | 5 |
| Fireplace: | Y |
| Pool: | None |
Locatin Map:
Payment Calculator:

