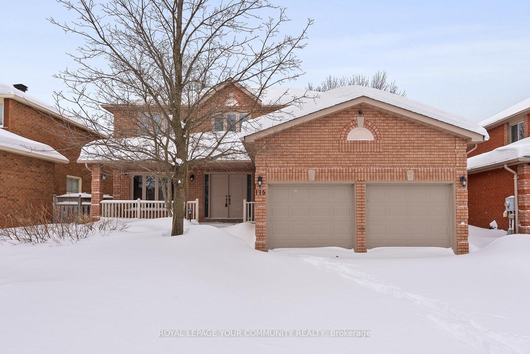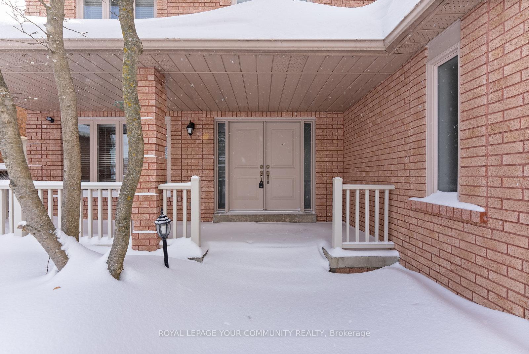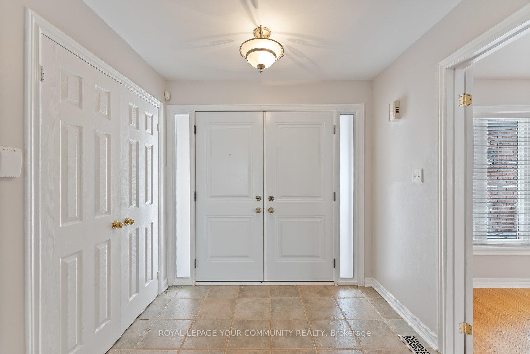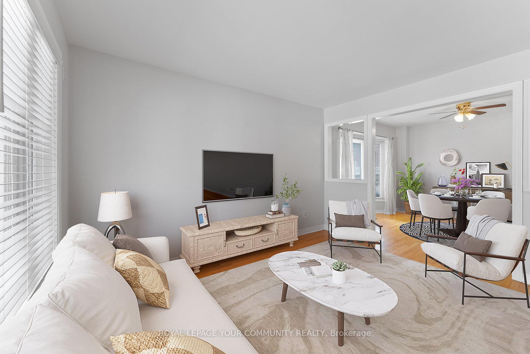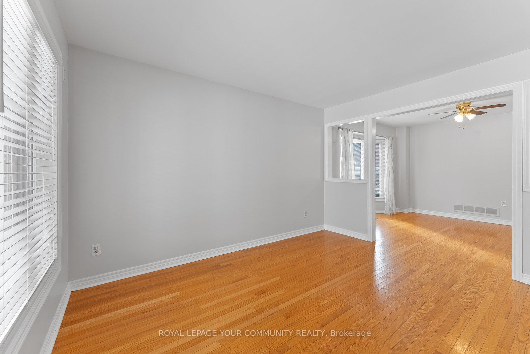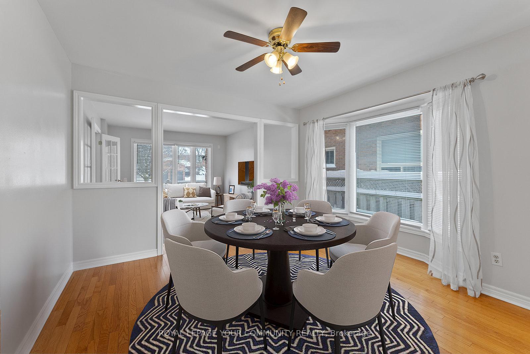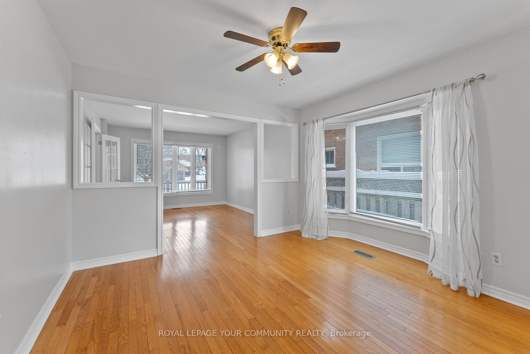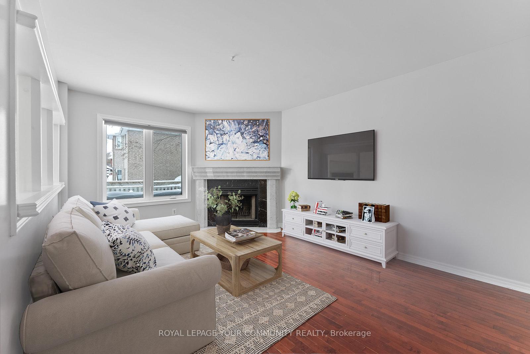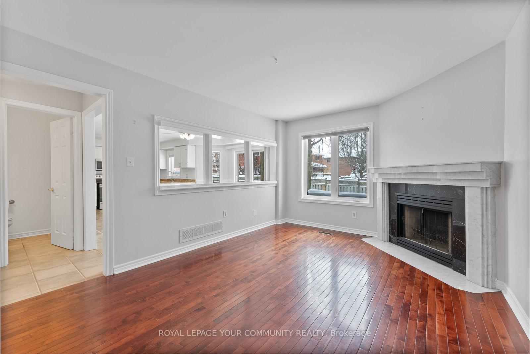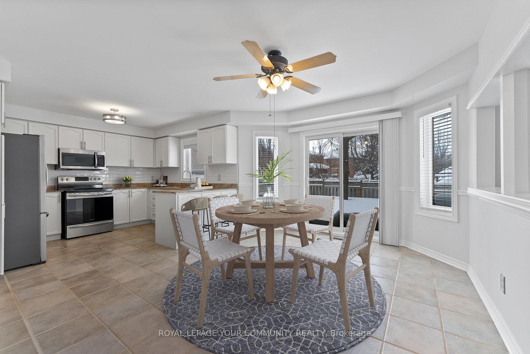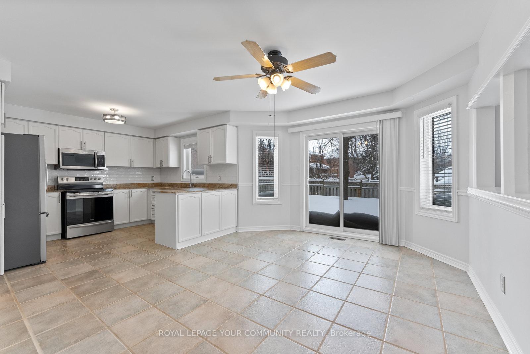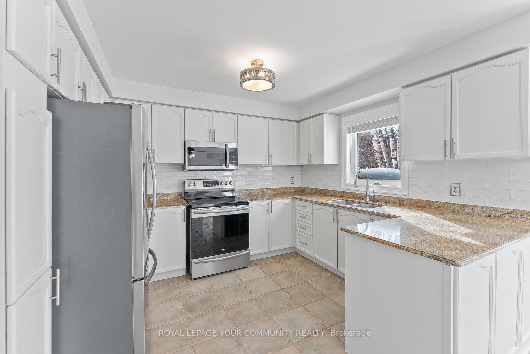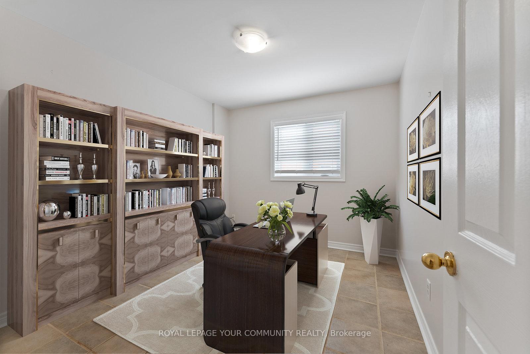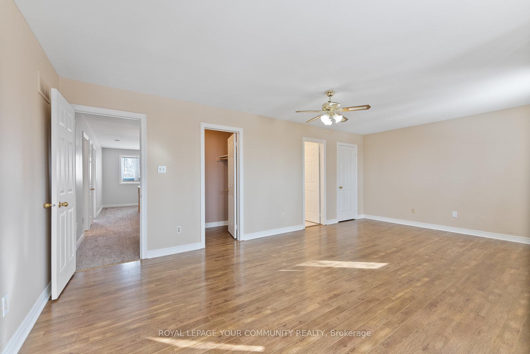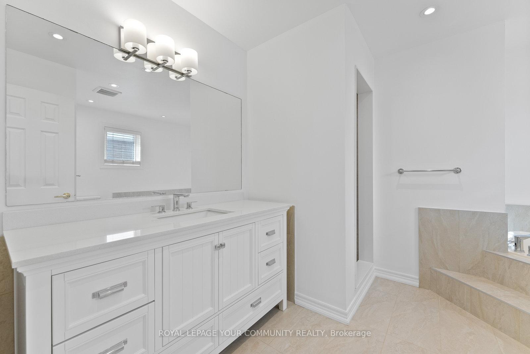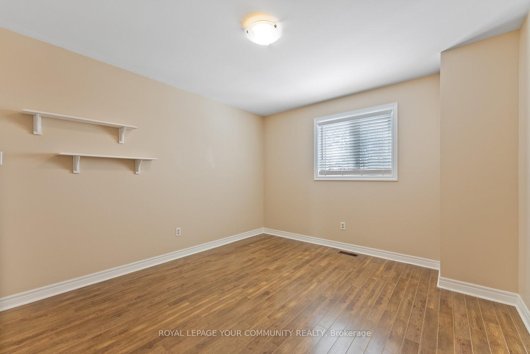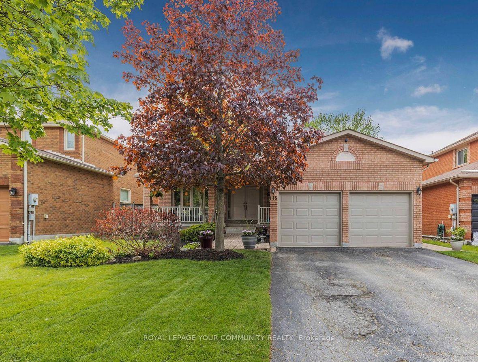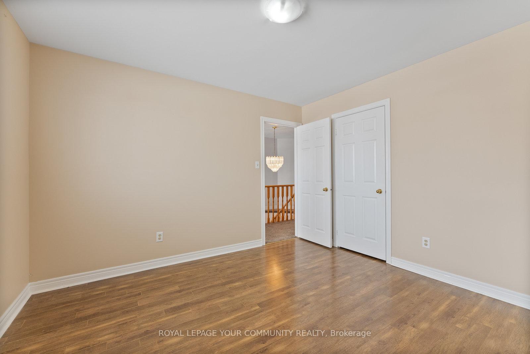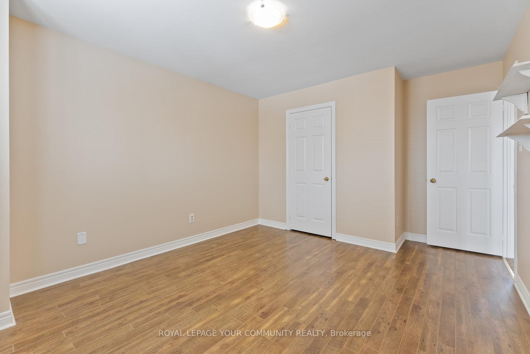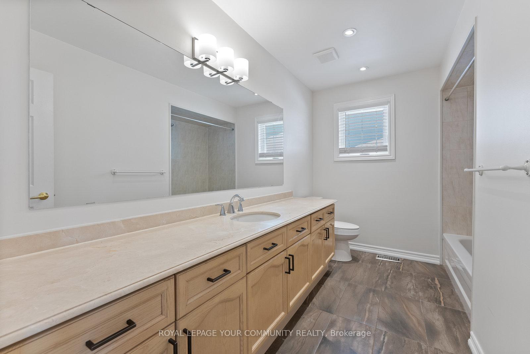$3,400
Available - For Rent
Listing ID: S12012614
115 James St , Barrie, L4N 6Y1, Ontario
| Bright And Lovely Detached Property In The Desirable Ardagh Neighborhood. This 4 Bedrooms,Brick 2 Storey Family Home, Located On A Quiet Street, Walking Distance to Schools, Parks & Trails, easy access to Hwy 400, double car garage, Perfect Layout Living Room/ Dining Room Along With Family Room And Kitchen and Main Floor Office. Main floor laundry room. Hardwood and ceramic floors on main floor. Fireplace in Family Room. Smooth Ceilings & Newer Casement Windows Upper Floors (2022), Second Floor Bathrooms Renovated With Heated Floors. |
| Price | $3,400 |
| DOM | 5 |
| Payment Frequency: | Monthly |
| Payment Method: | Cheque |
| Rental Application Required: | Y |
| Deposit Required: | Y |
| Credit Check: | Y |
| Employment Letter | Y |
| Lease Agreement | Y |
| References Required: | Y |
| Occupancy: | Vacant |
| Address: | 115 James St , Barrie, L4N 6Y1, Ontario |
| Lot Size: | 50.93 x 117.18 (Feet) |
| Directions/Cross Streets: | FERNDALE AND ARDAGH |
| Rooms: | 9 |
| Bedrooms: | 4 |
| Bedrooms +: | |
| Kitchens: | 1 |
| Family Room: | Y |
| Basement: | None |
| Furnished: | N |
| Level/Floor | Room | Length(ft) | Width(ft) | Descriptions | |
| Room 1 | Main | Living | 12.96 | 11.45 | Hardwood Floor, French Doors |
| Room 2 | Main | Dining | 12.43 | 11.18 | Hardwood Floor |
| Room 3 | Main | Kitchen | 21.65 | 11.15 | Granite Counter, Stainless Steel Appl, W/O To Patio |
| Room 4 | Main | Family | 15.78 | 11.12 | Hardwood Floor, Fireplace |
| Room 5 | Main | Office | 11.15 | 9.45 | Ceramic Floor, Window |
| Room 6 | 2nd | Prim Bdrm | 21.32 | 14.04 | Laminate, His/Hers Closets, 4 Pc Ensuite |
| Room 7 | 2nd | 2nd Br | 15.28 | 11.45 | Laminate, Closet Organizers |
| Room 8 | 2nd | 3rd Br | 11.84 | 11.48 | Laminate, Closet Organizers |
| Room 9 | 2nd | 4th Br | 11.48 | 11.81 | Laminate, Closet Organizers |
| Washroom Type | No. of Pieces | Level |
| Washroom Type 1 | 2 | Main |
| Washroom Type 2 | 4 | 2nd |
| Washroom Type 3 | 4 | 2nd |
| Property Type: | Detached |
| Style: | 2-Storey |
| Exterior: | Brick |
| Garage Type: | Attached |
| (Parking/)Drive: | Pvt Double |
| Drive Parking Spaces: | 2 |
| Pool: | None |
| Private Entrance: | Y |
| Laundry Access: | Ensuite |
| Approximatly Square Footage: | 1500-2000 |
| Property Features: | Park, Public Transit, School |
| Fireplace/Stove: | Y |
| Heat Source: | Gas |
| Heat Type: | Forced Air |
| Central Air Conditioning: | Central Air |
| Central Vac: | N |
| Laundry Level: | Main |
| Ensuite Laundry: | Y |
| Sewers: | Sewers |
| Water: | Municipal |
| Although the information displayed is believed to be accurate, no warranties or representations are made of any kind. |
| ROYAL LEPAGE YOUR COMMUNITY REALTY |
|
|

Mina Nourikhalichi
Broker
Dir:
416-882-5419
Bus:
905-731-2000
Fax:
905-886-7556
| Book Showing | Email a Friend |
Jump To:
At a Glance:
| Type: | Freehold - Detached |
| Area: | Simcoe |
| Municipality: | Barrie |
| Neighbourhood: | Ardagh |
| Style: | 2-Storey |
| Lot Size: | 50.93 x 117.18(Feet) |
| Beds: | 4 |
| Baths: | 3 |
| Fireplace: | Y |
| Pool: | None |
Locatin Map:

