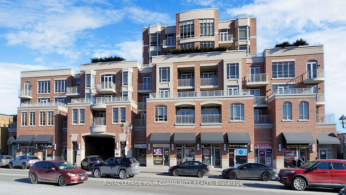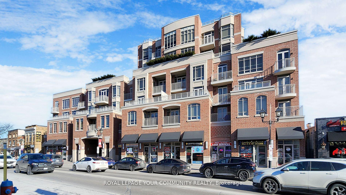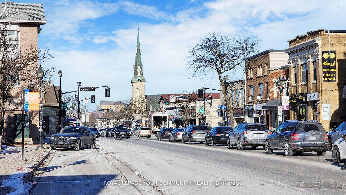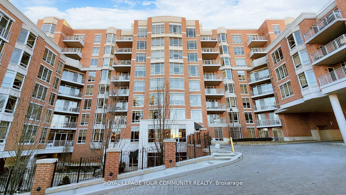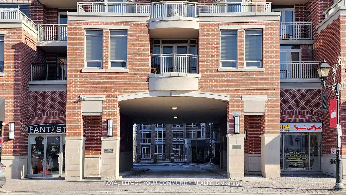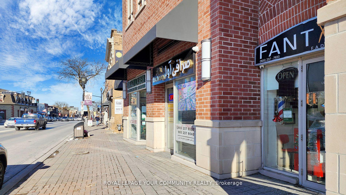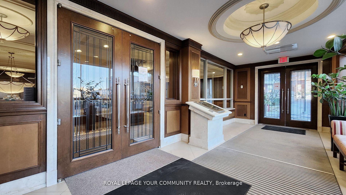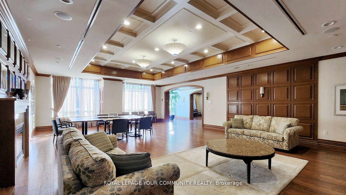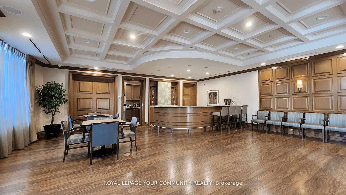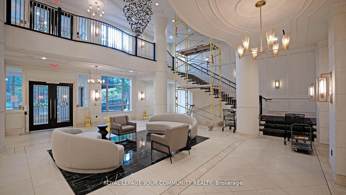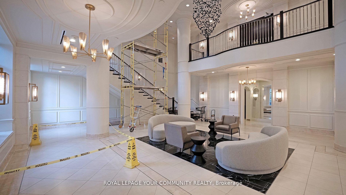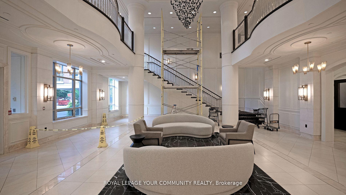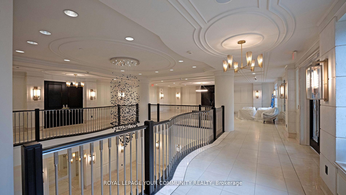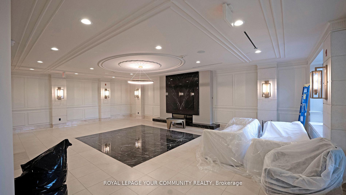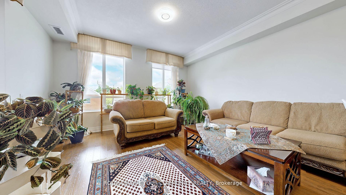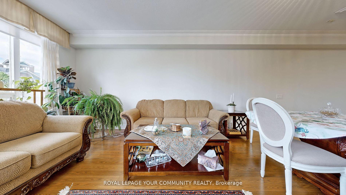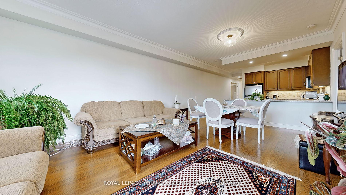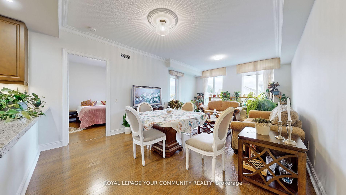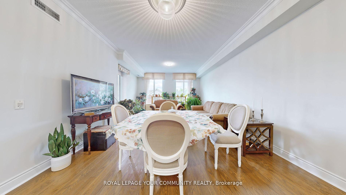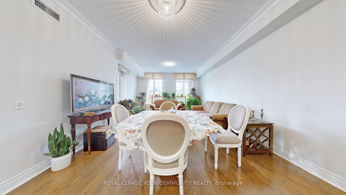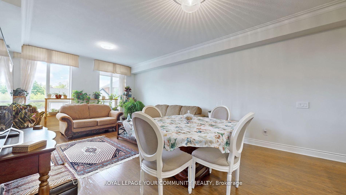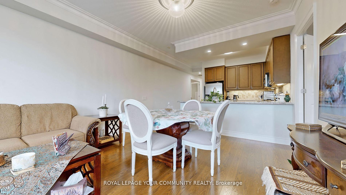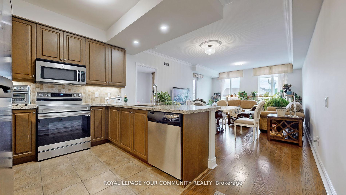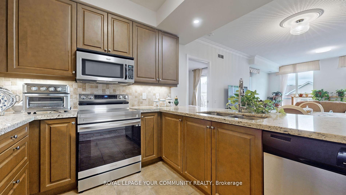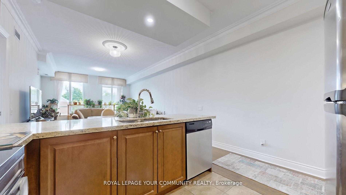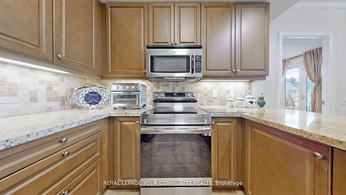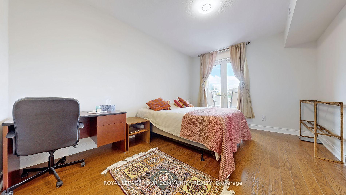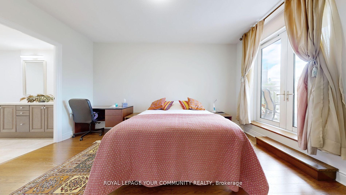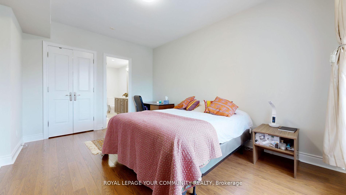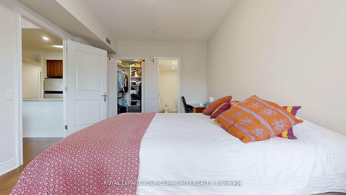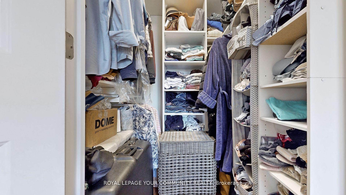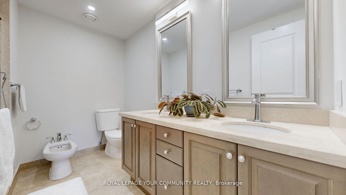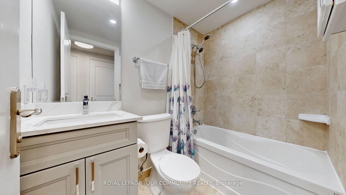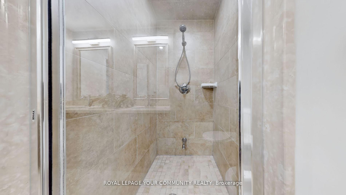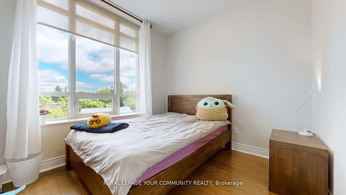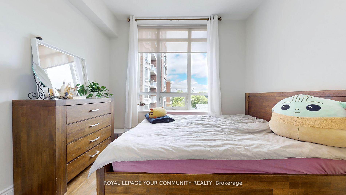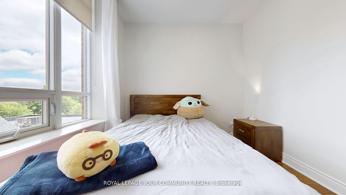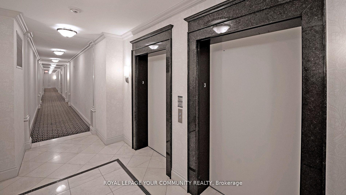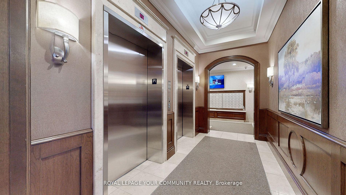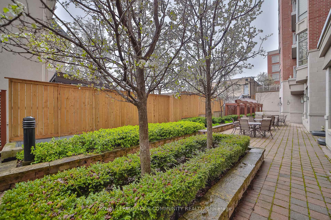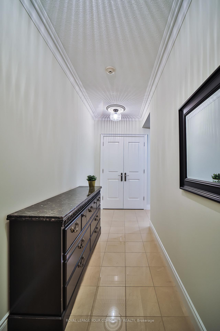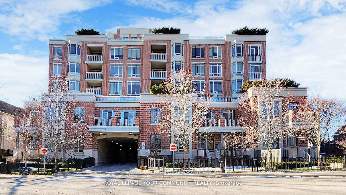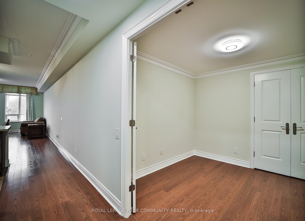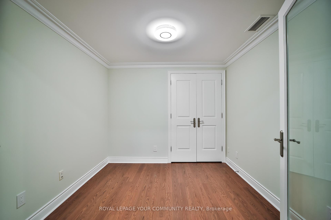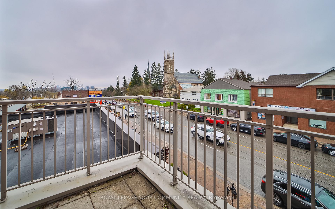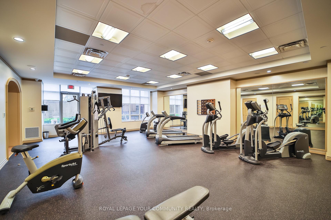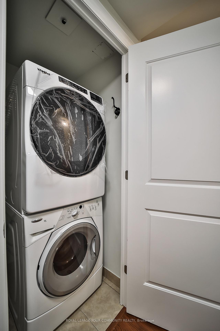$1,079,000
Available - For Sale
Listing ID: N12014339
10101 Yonge St , Unit 303, Richmond Hill, L4C 0V6, Ontario
| Luxury living at its best! This unique and elegantly appointed 8-storey 'Tridel Green Building' at the heart of Richmond Hill has superior finishes and ambiance. It is just steps to the new performing arts centre, bus transportation, and all amenities. Very bright west and east facing unit with open balcony, 24-hour concierge, grand lobby, furnished guest suites, exercise and party rooms, outdoor patio, SMART Samsung stove, st/sr fridge/freezer, Kitchen sink electronic faucet, LED lighting, fresh paint, TESLA EV charger and much more. |
| Price | $1,079,000 |
| Taxes: | $3854.00 |
| Maintenance Fee: | 1267.12 |
| Occupancy: | Owner |
| Address: | 10101 Yonge St , Unit 303, Richmond Hill, L4C 0V6, Ontario |
| Province/State: | Ontario |
| Property Management | Del Property Management Inc. |
| Condo Corporation No | YRSCC |
| Level | 03 |
| Unit No | 3 |
| Directions/Cross Streets: | Yonge & Major Mackenzie |
| Rooms: | 6 |
| Bedrooms: | 2 |
| Bedrooms +: | 1 |
| Kitchens: | 1 |
| Family Room: | N |
| Basement: | None |
| Level/Floor | Room | Length(ft) | Width(ft) | Descriptions | |
| Room 1 | Flat | Living | 21.25 | 14.07 | Laminate, Open Concept, W/O To Balcony |
| Room 2 | Flat | Dining | 21.25 | 14.07 | Laminate, Open Concept, Combined W/Living |
| Room 3 | Flat | Kitchen | 10 | 9.25 | Granite Counter, Ceramic Floor |
| Room 4 | Flat | Prim Bdrm | 15.09 | 11.09 | Laminate, W/I Closet, W/O To Balcony |
| Room 5 | Flat | 2nd Br | 9.15 | 12.4 | Laminate, Window Flr to Ceil, Large Closet |
| Room 6 | Flat | Den | 9.41 | 9.09 | Laminate, French Doors, Large Closet |
| Washroom Type | No. of Pieces | Level |
| Washroom Type 1 | 5 | |
| Washroom Type 2 | 3 |
| Approximatly Age: | 11-15 |
| Property Type: | Condo Apt |
| Style: | Apartment |
| Exterior: | Brick |
| Garage Type: | Underground |
| Garage(/Parking)Space: | 2.00 |
| Drive Parking Spaces: | 2 |
| Park #1 | |
| Parking Spot: | 55 |
| Parking Type: | Owned |
| Legal Description: | 02 |
| Park #2 | |
| Parking Spot: | 60 |
| Parking Type: | Owned |
| Legal Description: | 02 |
| Exposure: | W |
| Balcony: | Open |
| Locker: | None |
| Pet Permited: | Restrict |
| Approximatly Age: | 11-15 |
| Approximatly Square Footage: | 1200-1399 |
| Building Amenities: | Bbqs Allowed, Guest Suites, Gym, Party/Meeting Room, Sauna, Visitor Parking |
| Property Features: | Arts Centre, Hospital, Library, Park, Public Transit, School |
| Maintenance: | 1267.12 |
| Common Elements Included: | Y |
| Parking Included: | Y |
| Building Insurance Included: | Y |
| Fireplace/Stove: | N |
| Heat Source: | Gas |
| Heat Type: | Heat Pump |
| Central Air Conditioning: | Central Air |
| Central Vac: | N |
| Laundry Level: | Main |
| Ensuite Laundry: | Y |
| Elevator Lift: | Y |
$
%
Years
This calculator is for demonstration purposes only. Always consult a professional
financial advisor before making personal financial decisions.
| Although the information displayed is believed to be accurate, no warranties or representations are made of any kind. |
| ROYAL LEPAGE YOUR COMMUNITY REALTY |
|
|

Mina Nourikhalichi
Broker
Dir:
416-882-5419
Bus:
905-731-2000
Fax:
905-886-7556
| Book Showing | Email a Friend |
Jump To:
At a Glance:
| Type: | Condo - Condo Apt |
| Area: | York |
| Municipality: | Richmond Hill |
| Neighbourhood: | Crosby |
| Style: | Apartment |
| Approximate Age: | 11-15 |
| Tax: | $3,854 |
| Maintenance Fee: | $1,267.12 |
| Beds: | 2+1 |
| Baths: | 2 |
| Garage: | 2 |
| Fireplace: | N |
Locatin Map:
Payment Calculator:

