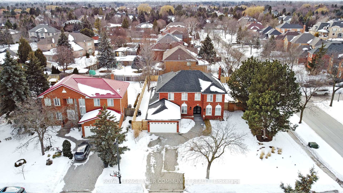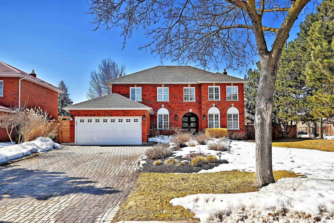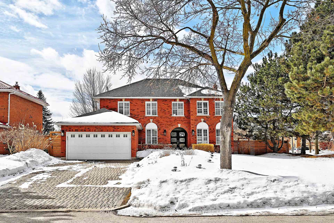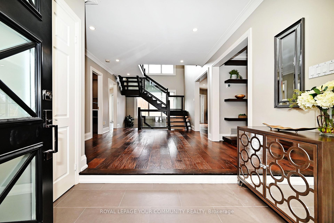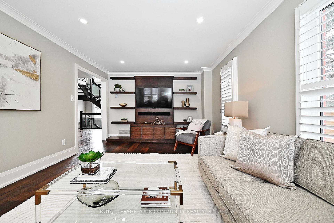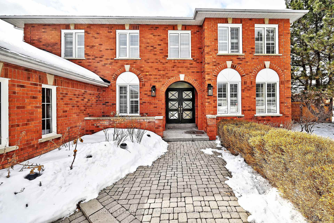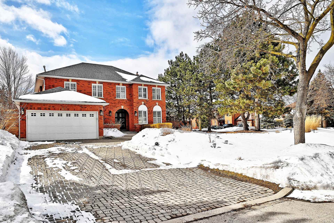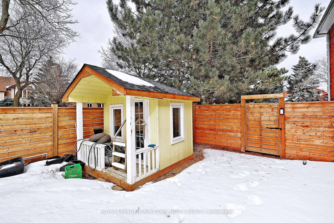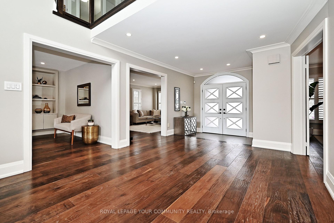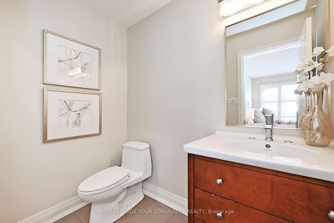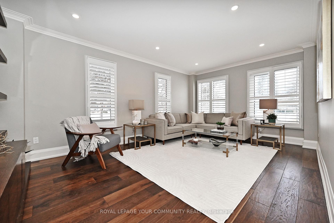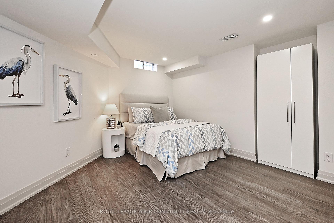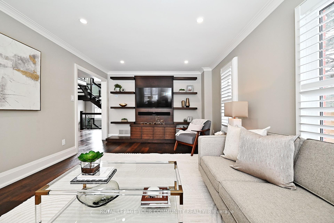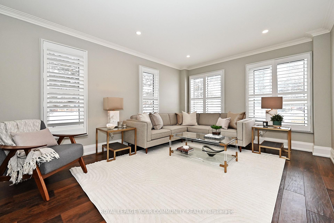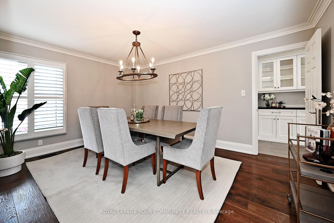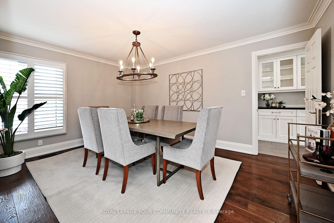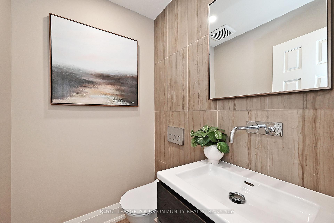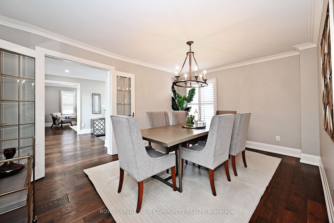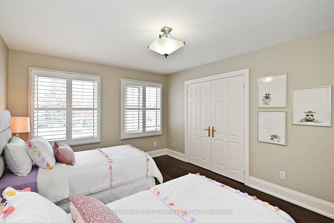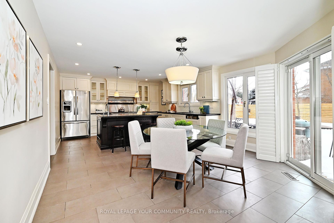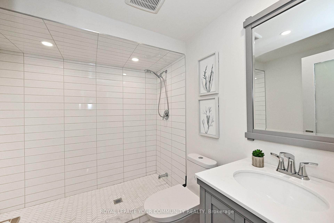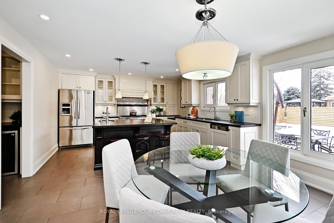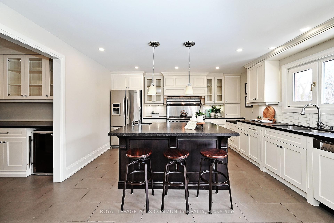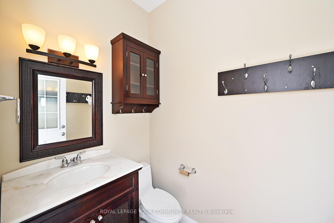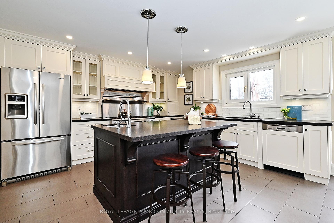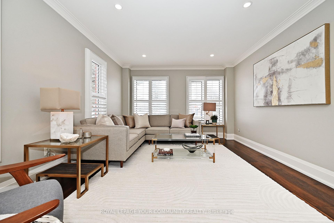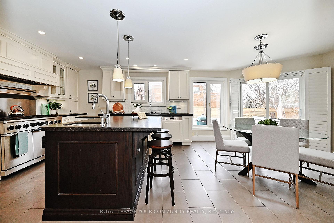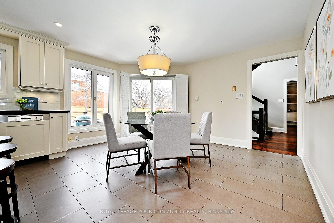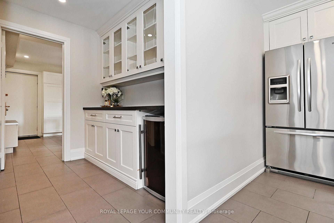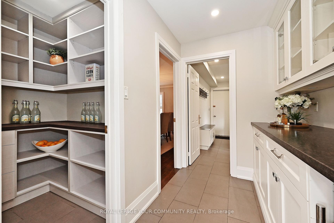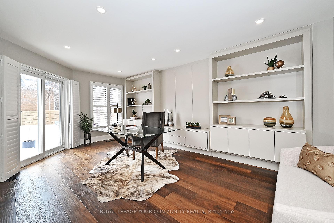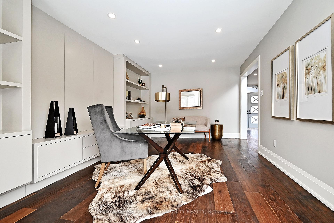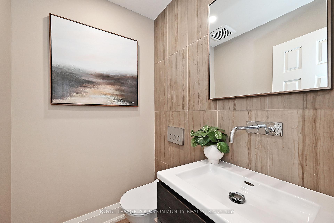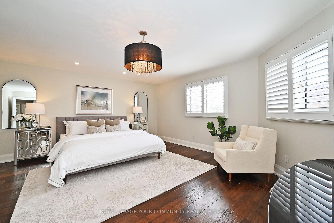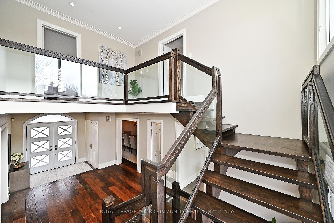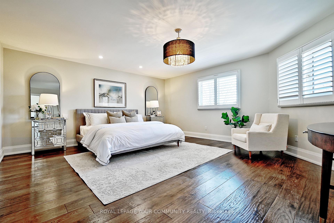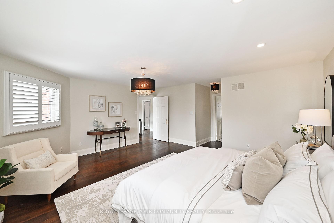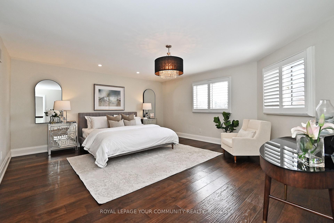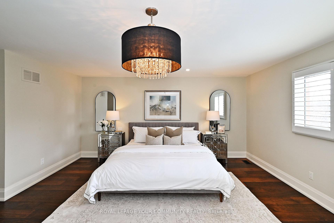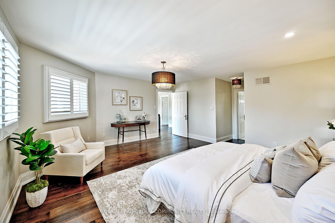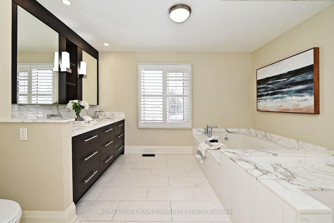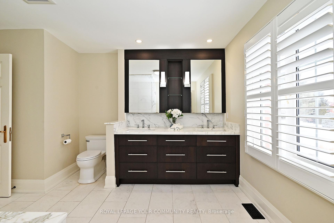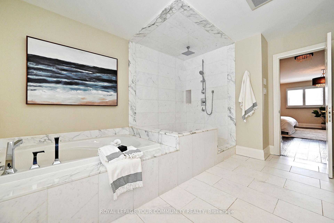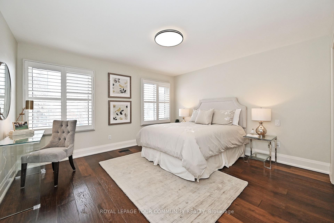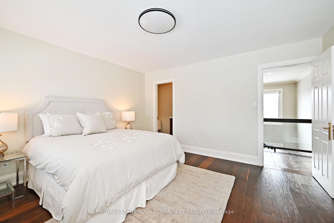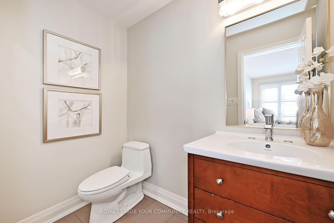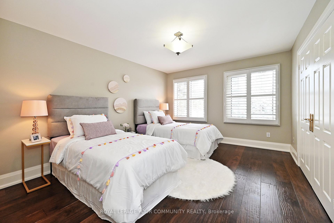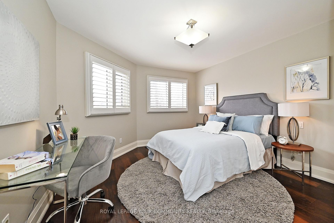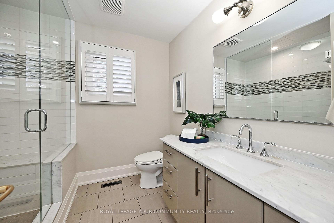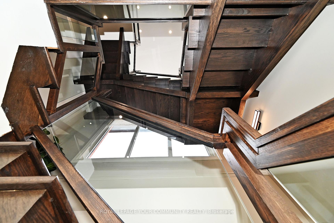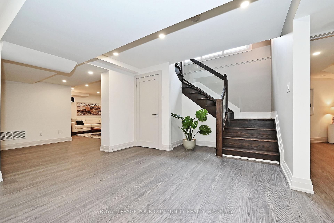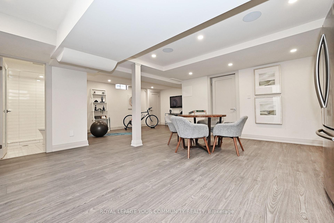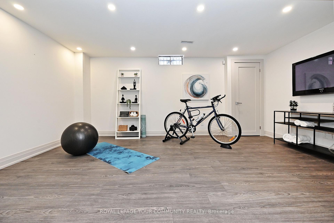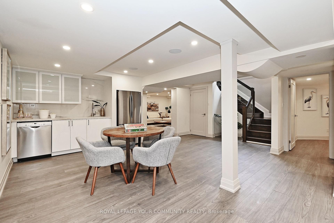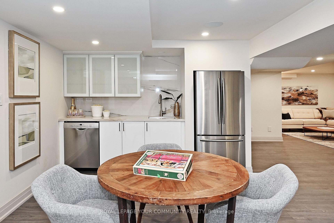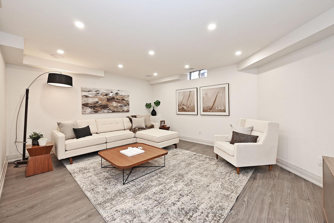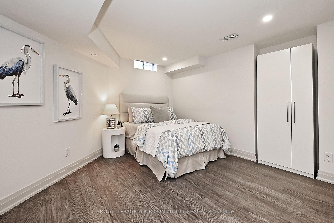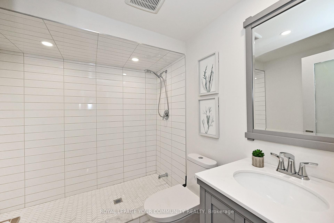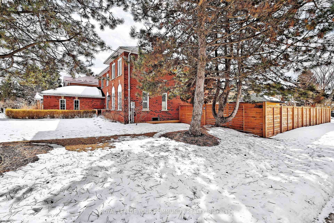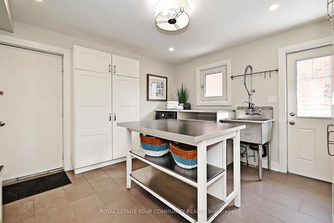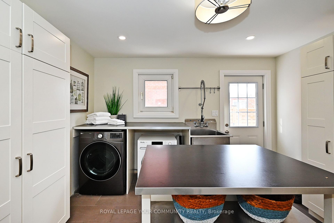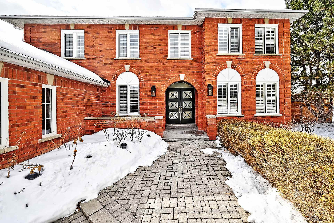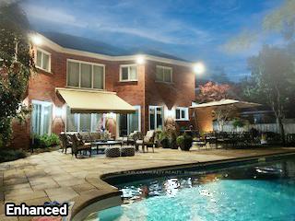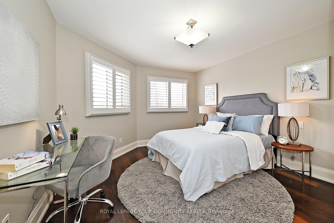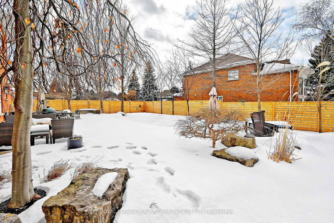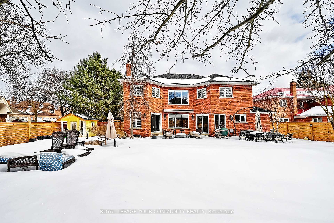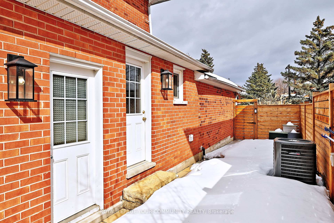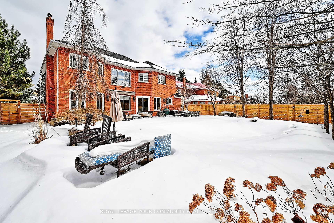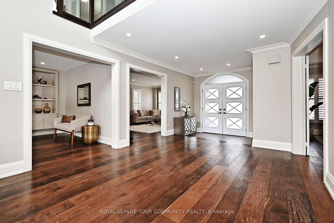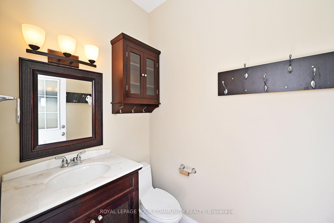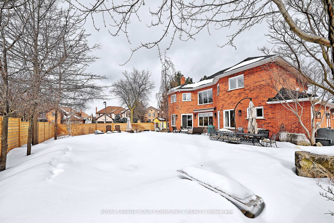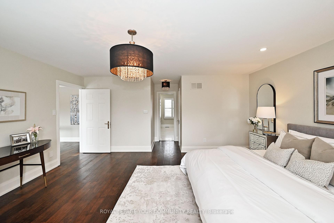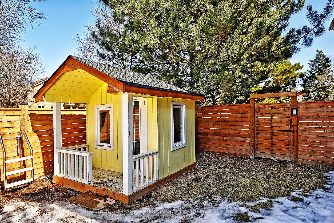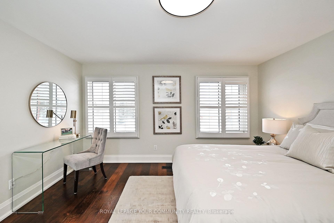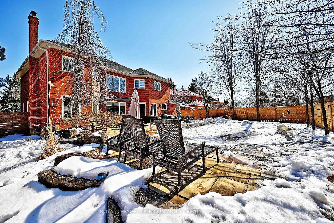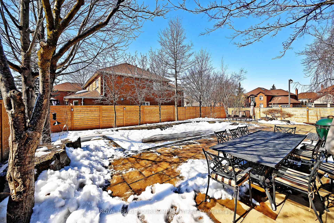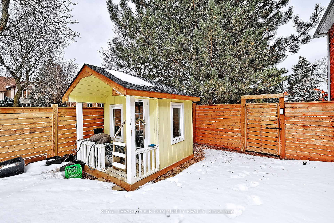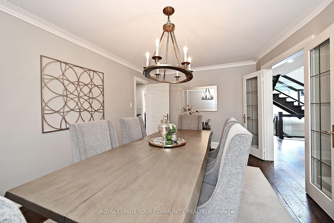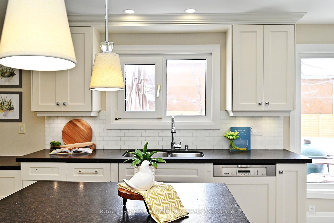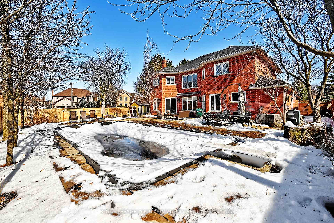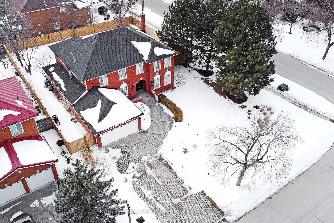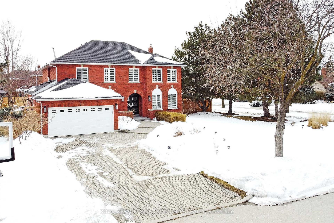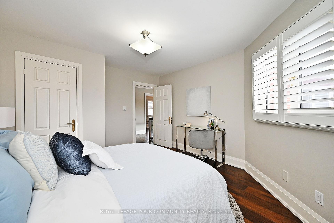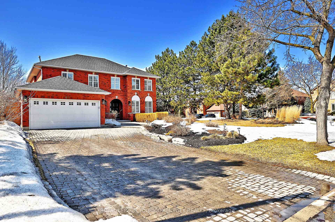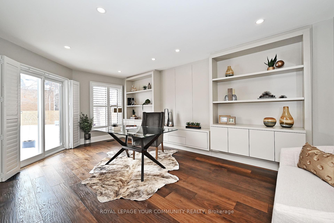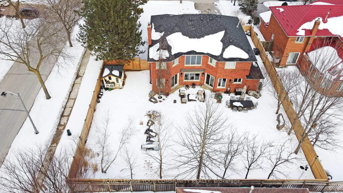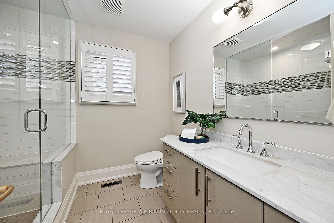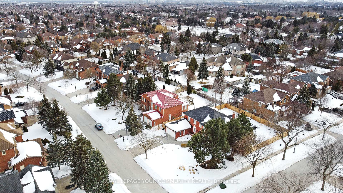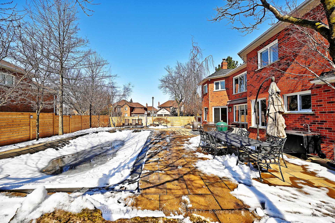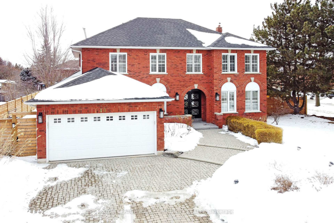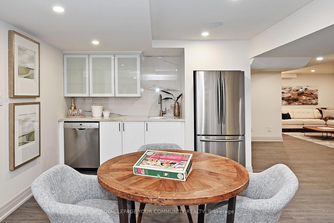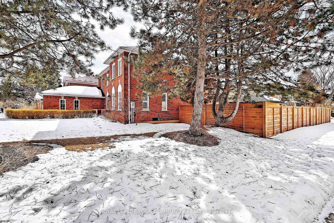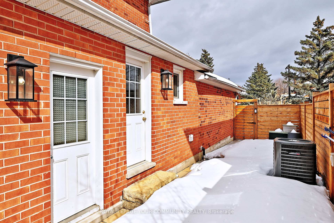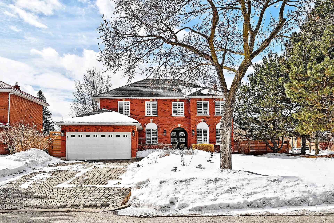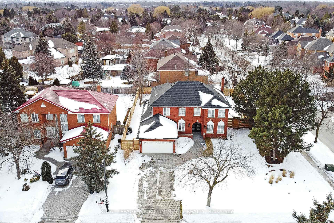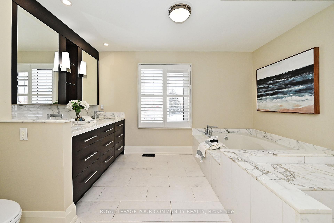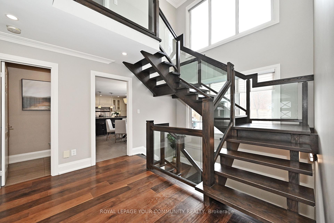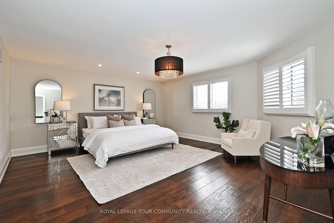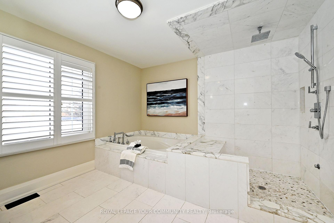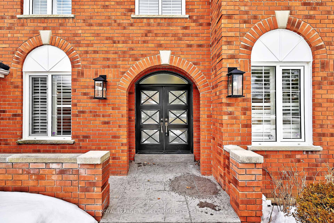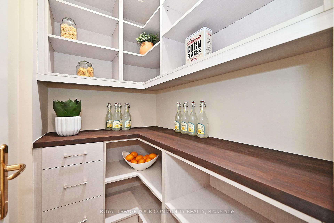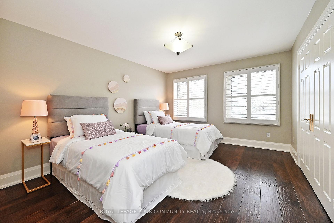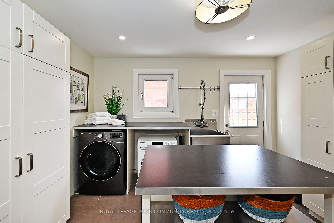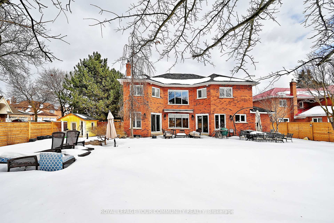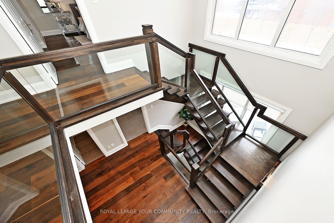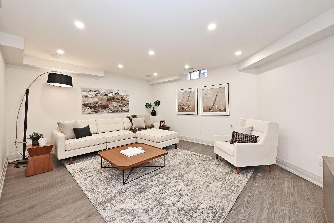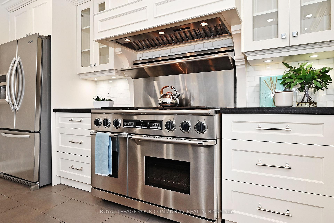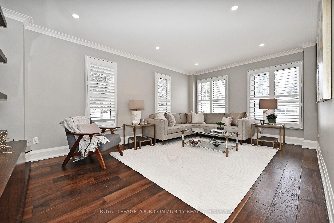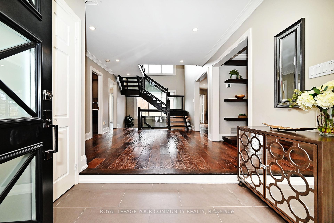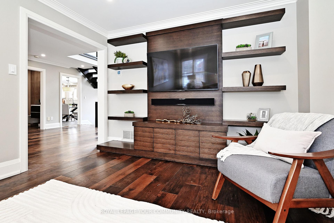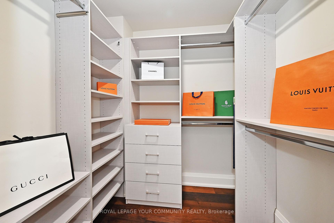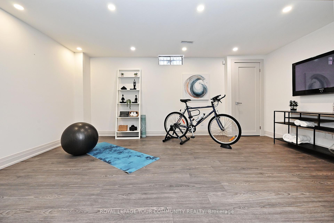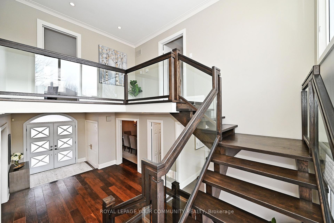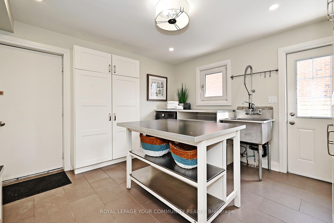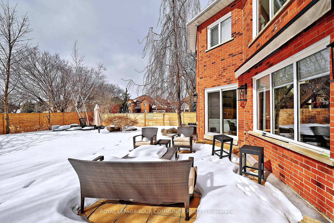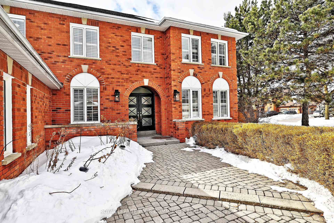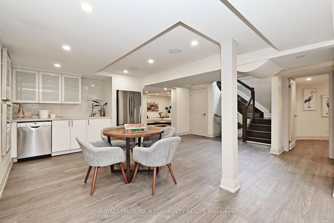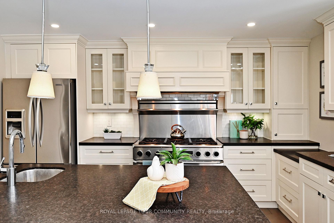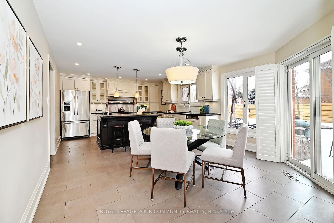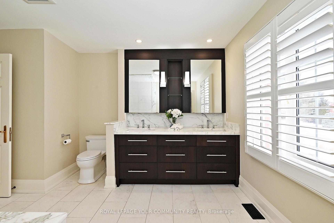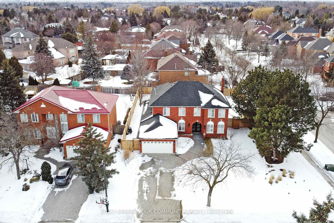$2,728,000
Available - For Sale
Listing ID: N12014482
40 FRANKIE Lane , Vaughan, L4L 7J9, York
| Elegant,Executive Home W/Expansive Frontage+Deep Lot In A Desired Prestigious Community.Nestled In Privacy,W/Coveted Outdoor Space+Seclusion,This Stunning Home Blends Luxury,Comfort+Sophistication.Presenting approx4700SqFt Finished Living Space,Ideal For Family Living+Distinguished Entertaining.The Welcoming Foyer Flows Into Spacious Areas Filled W/Natural Light,Featuring Smooth Ceilings,Potlights+Hdwd T/Out Main+2nd Flrs For A Modern,Refined Touch.The Chef-Inspired Gourmet Kitchen,Is A Culinary Dream.Equipped W/Upscale Appliances,W/In Pantry,Stone Countertop,U-Cabinet Lighting,Center Island+Butlers Servery,It Is Designed For Functionality+Style,Ideal For Preparing Meals+Hosting Guests.The Sun-Filled Family Rm,Has Feature Wall+B/In Shelving,Perfect For Cozy Gatherings.Bonus Laundry/Mudroom Combo W/Built-In Cabinetry+Commercial Sink Enhances Practicality,Making It Suitable For Busy Family Life.Primary Suite Exudes A Grand Feel,Offering A Serene Retreat W/Views Of Landscaped Bk/yard,Large W/In Closet W/Organized Shelving Accommodating Wardrobes+Jewelry&Ensuite Features Luxurious Marble Natural Flrs+C/Tops+B/In Laundry Cabinet For Added Convenience.Additional Bdrms Each W/Organizers Provide Ample Space For Family,Guests Or Dedicated Home Office If Desired.The 2007 Addition Contributed Approx200 SqFt Of Living Space,Further Enhancing Appeal.Finished Lower Level W/Fully Equipped Nanny Or In-Law Suite,Complete W/Bdrm+Kitchenette,Provides Ease For Extended Family Or Guests.The Private B/Yard Oasis Is A Stand Out Feature,Perfect For Entertaining,Dining Or Lounging/Relaxing In Style.Landscaped W/Mature Trees+Professional Design,Attributes Include:Newer Awning,In-Ground Pool,Sep.1x2 Wash Rm+Ample Seating Areas.Luxurious French Brand Dedon Couch+Loungers Are Bonus.Pot Light Ambiance Creates An Inviting Atmosphere For Evening Gatherings.Having Modern Finishes,Thoughtful Design &Attention To Detail,This Residence Defines An Unparalleled,Luxury Lifestyle For Discerning Clientele. |
| Price | $2,728,000 |
| Taxes: | $7858.99 |
| DOM | 4 |
| Occupancy: | Vacant |
| Address: | 40 FRANKIE Lane , Vaughan, L4L 7J9, York |
| Lot Size: | 67.51 x 116.70 (Feet) |
| Directions/Cross Streets: | WESTON / LANGSTAFF |
| Rooms: | 9 |
| Rooms +: | 3 |
| Bedrooms: | 4 |
| Bedrooms +: | 1 |
| Kitchens: | 1 |
| Family Room: | T |
| Basement: | Finished |
| Level/Floor | Room | Length(ft) | Width(ft) | Descriptions | |
| Room 1 | Main | Living Ro | 18.79 | 11.74 | Hardwood Floor, B/I Shelves, Pot Lights |
| Room 2 | Main | Dining Ro | 15.51 | 11.25 | Hardwood Floor, Crown Moulding, French Doors |
| Room 3 | Main | Family Ro | 17.71 | 11.64 | Hardwood Floor, B/I Shelves, Pot Lights |
| Room 4 | Main | Kitchen | 13.55 | 14.1 | Tile Floor, Pantry, Centre Island |
| Room 5 | Main | Breakfast | 14.1 | 9.91 | Tile Floor, Eat-in Kitchen, W/O To Yard |
| Room 6 | Main | Laundry | 11.64 | 11.97 | Tile Floor, Side Door, Access To Garage |
| Room 7 | Second | Primary B | 17.71 | 16.47 | Hardwood Floor, Walk-In Closet(s), 5 Pc Ensuite |
| Room 8 | Second | Bedroom 2 | 13.78 | 13.12 | Hardwood Floor, Closet Organizers, 3 Pc Ensuite |
| Room 9 | Second | Bedroom 3 | 14.3 | 11.38 | Hardwood Floor, Closet Organizers, Window |
| Room 10 | Second | Bedroom 4 | 14.1 | 11.91 | Hardwood Floor, Closet, Window |
| Room 11 | Lower | Bedroom | 11.48 | 11.81 | Laminate, Pot Lights, Window |
| Room 12 | Lower | Great Roo | 16.6 | 13.15 | Laminate, Pot Lights, Open Concept |
| Room 13 | Lower | Game Room | 22.89 | 16.07 | Laminate, Pot Lights, Combined w/Great Rm |
| Washroom Type | No. of Pieces | Level |
| Washroom Type 1 | 5 | 2nd |
| Washroom Type 2 | 2 | Main |
| Washroom Type 3 | 3 | 2nd |
| Washroom Type 4 | 3 | Lower |
| Washroom Type 5 | 2 | |
| Washroom Type 6 | 5 | Second |
| Washroom Type 7 | 2 | Main |
| Washroom Type 8 | 3 | Second |
| Washroom Type 9 | 3 | Lower |
| Washroom Type 10 | 2 | |
| Washroom Type 11 | 5 | Second |
| Washroom Type 12 | 2 | Main |
| Washroom Type 13 | 3 | Second |
| Washroom Type 14 | 3 | Lower |
| Washroom Type 15 | 2 | |
| Washroom Type 16 | 5 | Second |
| Washroom Type 17 | 2 | Main |
| Washroom Type 18 | 3 | Second |
| Washroom Type 19 | 3 | Lower |
| Washroom Type 20 | 2 | |
| Washroom Type 21 | 5 | Second |
| Washroom Type 22 | 2 | Main |
| Washroom Type 23 | 3 | Second |
| Washroom Type 24 | 3 | Lower |
| Washroom Type 25 | 2 |
| Total Area: | 0.00 |
| Property Type: | Detached |
| Style: | 2-Storey |
| Exterior: | Brick |
| Garage Type: | Attached |
| (Parking/)Drive: | Private |
| Drive Parking Spaces: | 4 |
| Park #1 | |
| Parking Type: | Private |
| Park #2 | |
| Parking Type: | Private |
| Pool: | Inground |
| Other Structures: | Shed |
| Approximatly Square Footage: | 3000-3500 |
| Property Features: | Place Of Wor, School, School |
| CAC Included: | N |
| Water Included: | N |
| Cabel TV Included: | N |
| Common Elements Included: | N |
| Heat Included: | N |
| Parking Included: | N |
| Condo Tax Included: | N |
| Building Insurance Included: | N |
| Fireplace/Stove: | N |
| Heat Source: | Gas |
| Heat Type: | Forced Air |
| Central Air Conditioning: | Central Air |
| Central Vac: | N |
| Laundry Level: | Syste |
| Ensuite Laundry: | F |
| Sewers: | Sewer |
$
%
Years
This calculator is for demonstration purposes only. Always consult a professional
financial advisor before making personal financial decisions.
| Although the information displayed is believed to be accurate, no warranties or representations are made of any kind. |
| ROYAL LEPAGE YOUR COMMUNITY REALTY |
|
|

Mina Nourikhalichi
Broker
Dir:
416-882-5419
Bus:
905-731-2000
Fax:
905-886-7556
| Virtual Tour | Book Showing | Email a Friend |
Jump To:
At a Glance:
| Type: | Freehold - Detached |
| Area: | York |
| Municipality: | Vaughan |
| Neighbourhood: | East Woodbridge |
| Style: | 2-Storey |
| Lot Size: | 67.51 x 116.70(Feet) |
| Tax: | $7,858.99 |
| Beds: | 4+1 |
| Baths: | 6 |
| Fireplace: | N |
| Pool: | Inground |
Locatin Map:
Payment Calculator:

