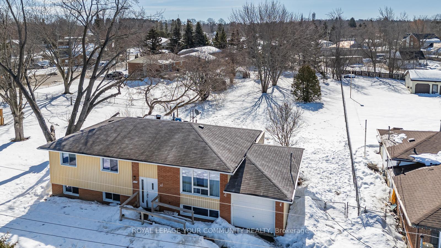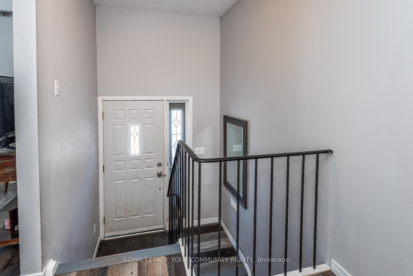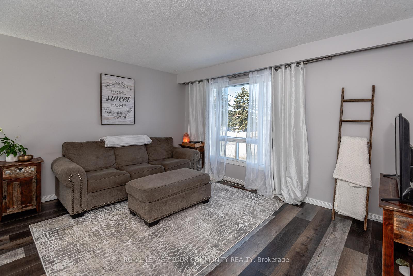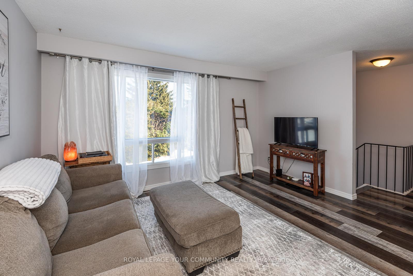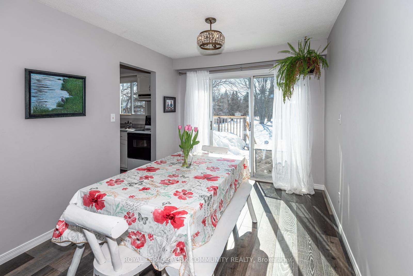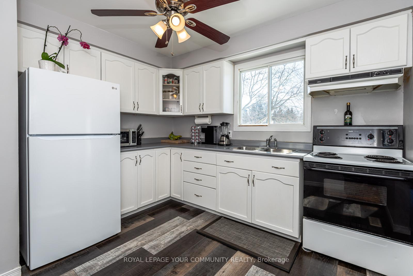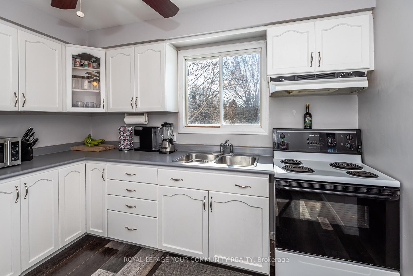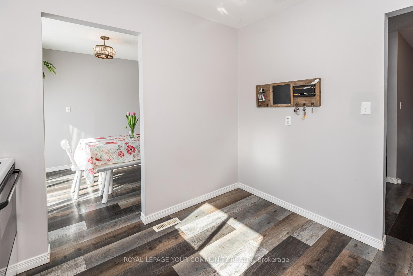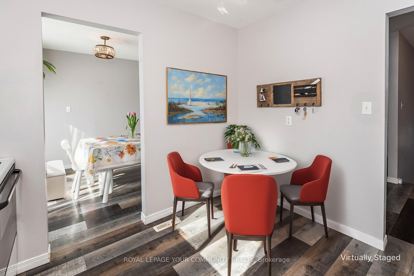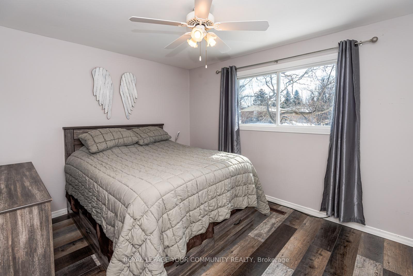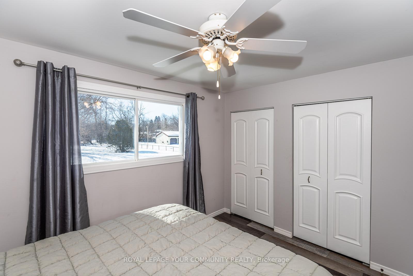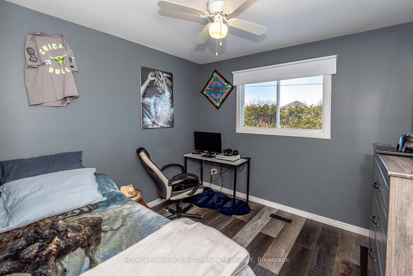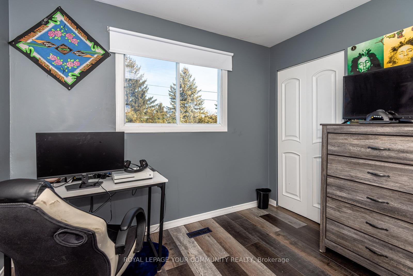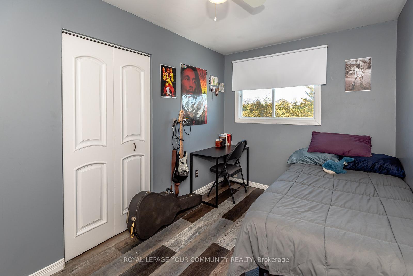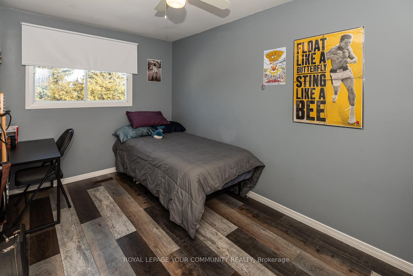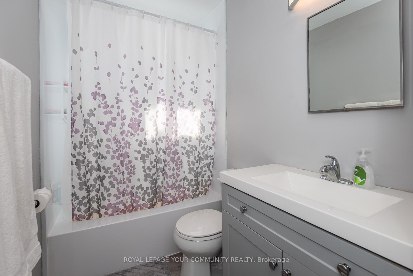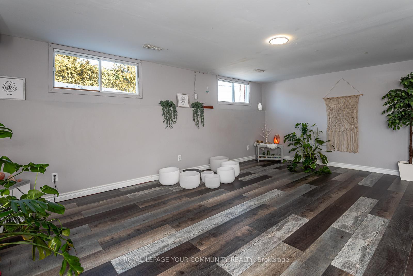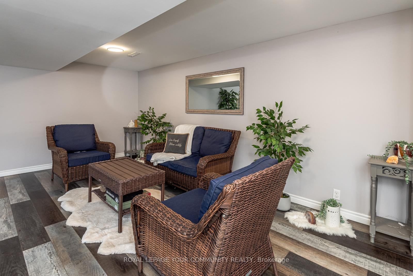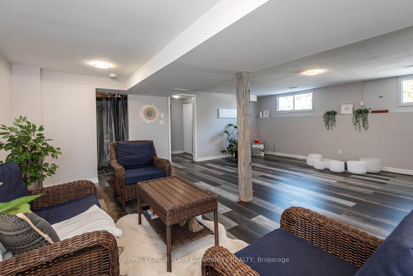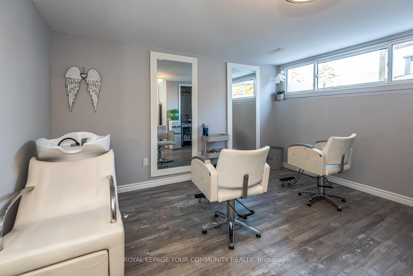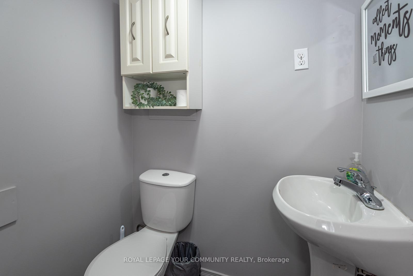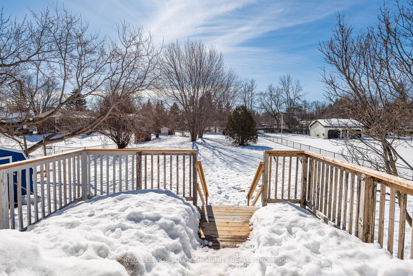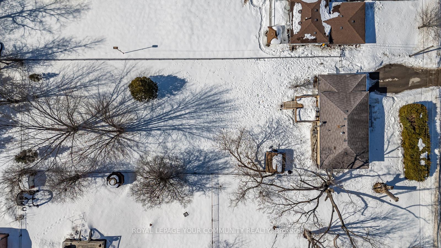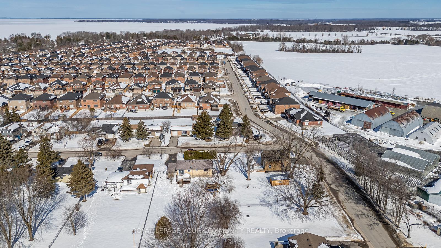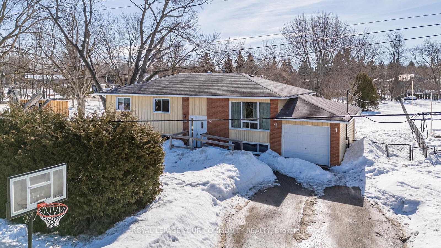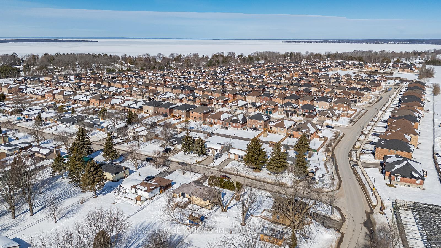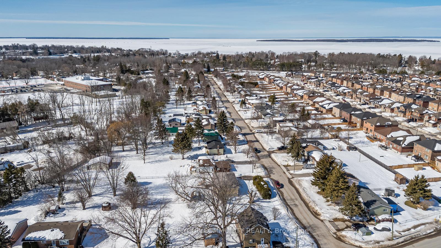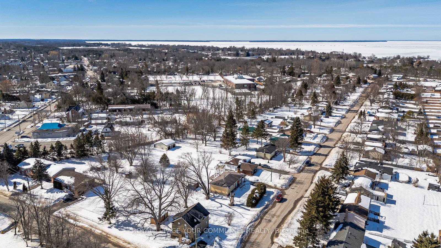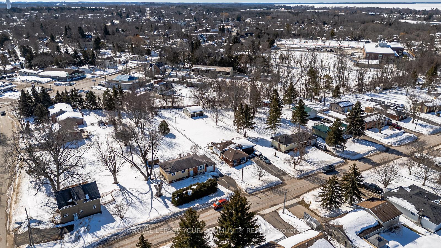$679,000
Available - For Sale
Listing ID: N12014546
347 Lakeland Cres , Brock, L0K 1A0, Ontario
| This home offers the perfect combination of functionality and charm in an unbeatable location. Updated Raised Bungalow In A Fantastic Neighborhood. Spacious Layout, Bright & Inviting Main Floor with generous living space. 3+1 Bedrooms, Plenty of room for family, guests, or home office. Finished Basement, extra living space with endless possibilities, recreation room-gym-play area. Attached Garage, convenient and secure, parking with extra storage. Large fenced Yard, Perfect for kids, pets, and outdoor entertaining, and room for a pool. Spacious Paved Driveway-Ample parking for multiple vehicles. Prime location-Walking Distance to schools, parks, and amenities. This home offers the perfect blend of comfort, space, and convenience- ideal for families, down sizers or first-time buyers. |
| Price | $679,000 |
| Taxes: | $3682.92 |
| DOM | 4 |
| Occupancy: | Owner |
| Address: | 347 Lakeland Cres , Brock, L0K 1A0, Ontario |
| Lot Size: | 75.02 x 239.97 (Feet) |
| Directions/Cross Streets: | MARA ROAD & LAKELAND CRESCENT |
| Rooms: | 9 |
| Bedrooms: | 3 |
| Bedrooms +: | 1 |
| Kitchens: | 1 |
| Family Room: | N |
| Basement: | Finished |
| Level/Floor | Room | Length(ft) | Width(ft) | Descriptions | |
| Room 1 | Main | Kitchen | 8.13 | 10.59 | Eat-In Kitchen, O/Looks Backyard, Laminate |
| Room 2 | Main | Dining | 23.58 | 9.09 | Combined W/Living, Walk-Out, Laminate |
| Room 3 | Main | Living | 23.58 | 9.09 | Combined W/Dining, O/Looks Frontyard, Laminate |
| Room 4 | Main | Prim Bdrm | 10.07 | 12.66 | Closet, O/Looks Backyard, Laminate |
| Room 5 | Main | 2nd Br | 9.74 | 9.94 | Closet, O/Looks Frontyard, Laminate |
| Room 6 | Main | 3rd Br | 7.87 | 13.45 | Closet, O/Looks Frontyard, Laminate |
| Room 7 | Bsmt | 4th Br | 12.69 | 12.82 | Closet, Laminate |
| Room 8 | Bsmt | Rec | 19.55 | 22.44 | |
| Room 9 | Bsmt | Laundry | 9.77 | 16.6 | Combined W/Workshop, Concrete Floor |
| Washroom Type | No. of Pieces | Level |
| Washroom Type 1 | 4 | Main |
| Washroom Type 2 | 2 | Bsmt |
| Approximatly Age: | 31-50 |
| Property Type: | Detached |
| Style: | Bungalow-Raised |
| Exterior: | Alum Siding, Brick |
| Garage Type: | Attached |
| (Parking/)Drive: | Pvt Double |
| Drive Parking Spaces: | 6 |
| Pool: | None |
| Other Structures: | Garden Shed |
| Approximatly Age: | 31-50 |
| Approximatly Square Footage: | 700-1100 |
| Property Features: | Fenced Yard, Golf, Lake/Pond, Marina, Park, School |
| Fireplace/Stove: | N |
| Heat Source: | Gas |
| Heat Type: | Forced Air |
| Central Air Conditioning: | Central Air |
| Central Vac: | N |
| Laundry Level: | Lower |
| Elevator Lift: | N |
| Sewers: | Sewers |
| Water: | Municipal |
| Utilities-Cable: | A |
| Utilities-Hydro: | Y |
| Utilities-Sewers: | Y |
| Utilities-Gas: | Y |
| Utilities-Municipal Water: | Y |
| Utilities-Telephone: | A |
$
%
Years
This calculator is for demonstration purposes only. Always consult a professional
financial advisor before making personal financial decisions.
| Although the information displayed is believed to be accurate, no warranties or representations are made of any kind. |
| ROYAL LEPAGE YOUR COMMUNITY REALTY |
|
|

Mina Nourikhalichi
Broker
Dir:
416-882-5419
Bus:
905-731-2000
Fax:
905-886-7556
| Virtual Tour | Book Showing | Email a Friend |
Jump To:
At a Glance:
| Type: | Freehold - Detached |
| Area: | Durham |
| Municipality: | Brock |
| Neighbourhood: | Beaverton |
| Style: | Bungalow-Raised |
| Lot Size: | 75.02 x 239.97(Feet) |
| Approximate Age: | 31-50 |
| Tax: | $3,682.92 |
| Beds: | 3+1 |
| Baths: | 2 |
| Fireplace: | N |
| Pool: | None |
Locatin Map:
Payment Calculator:

