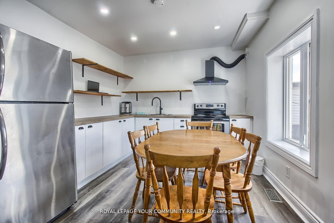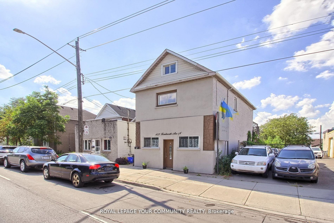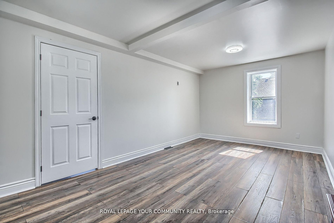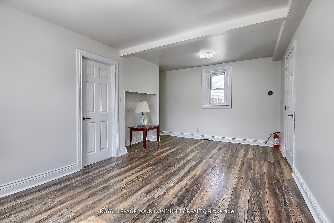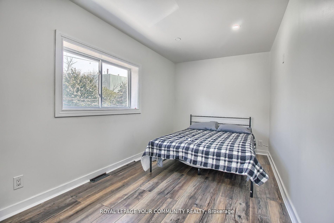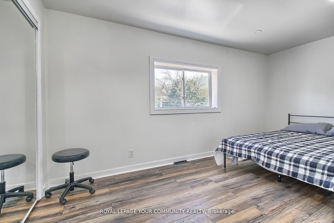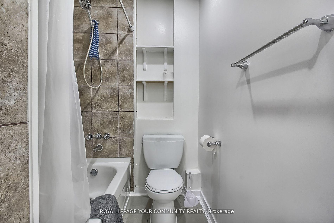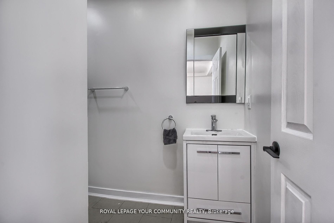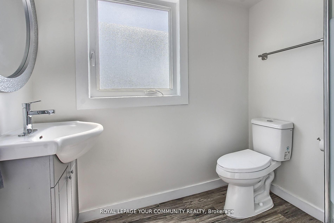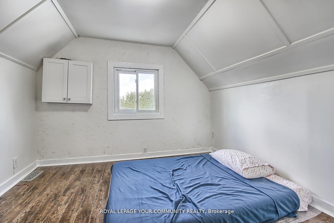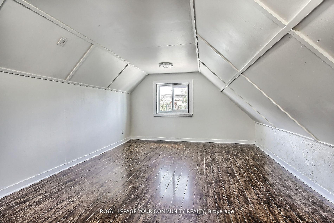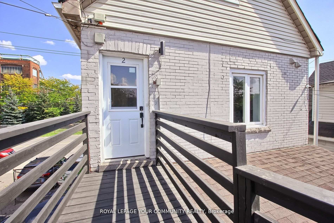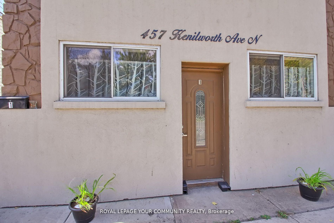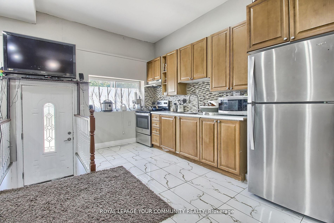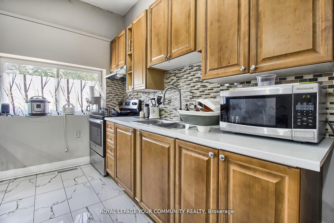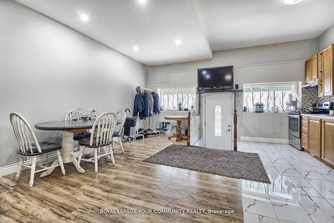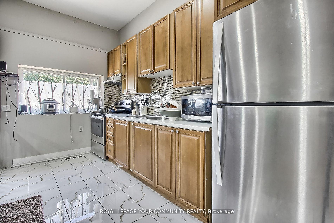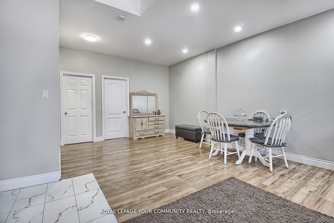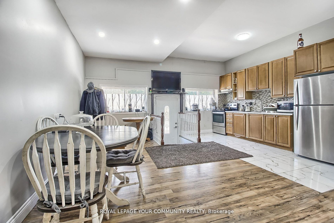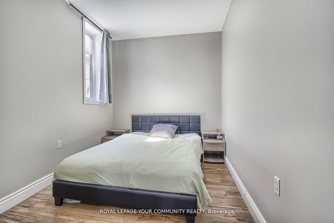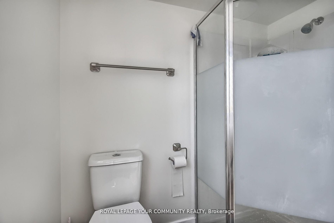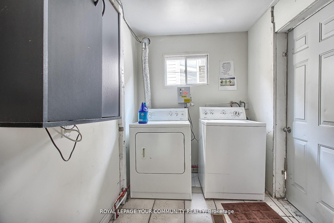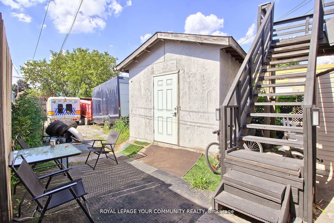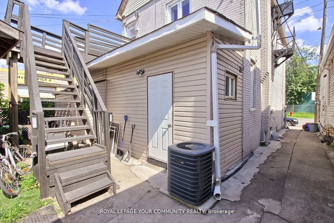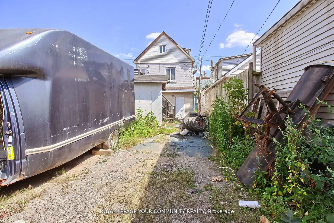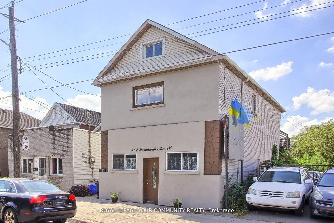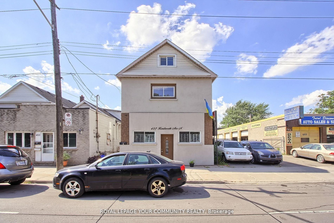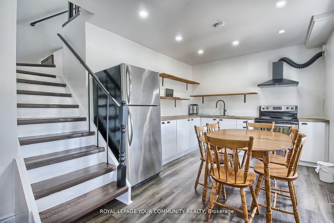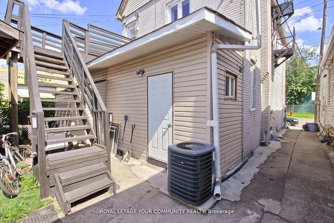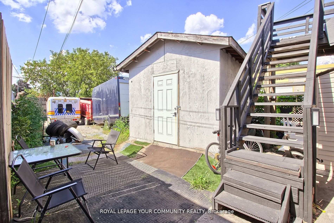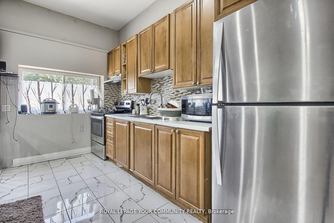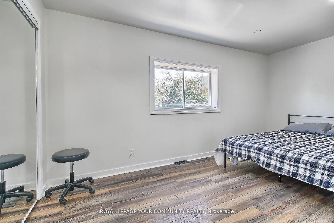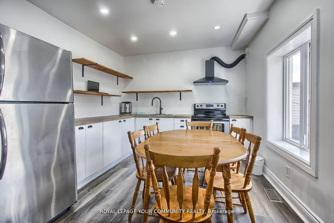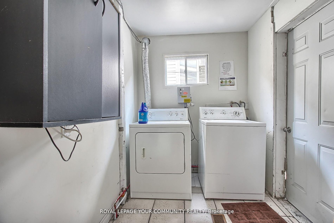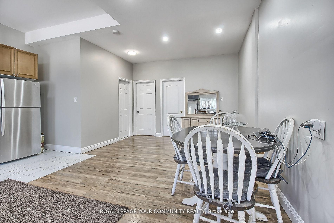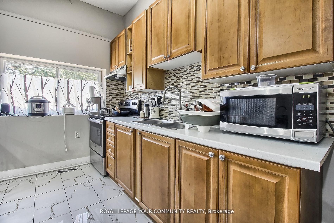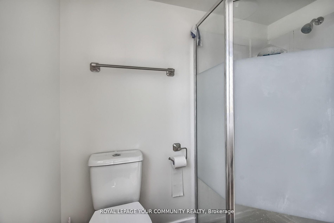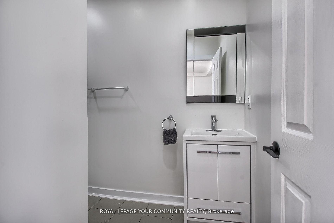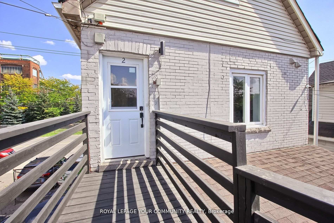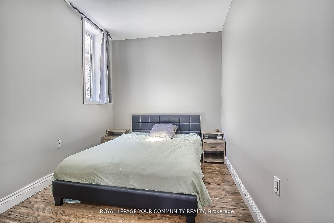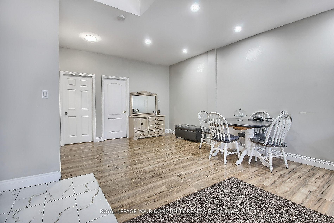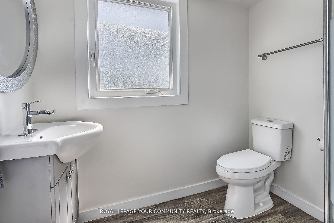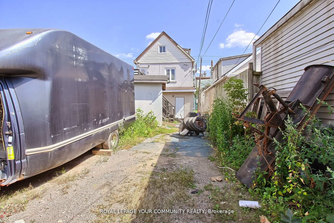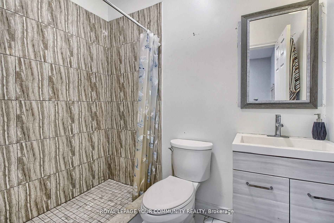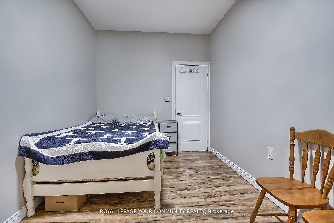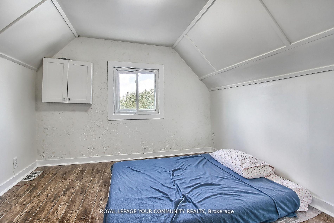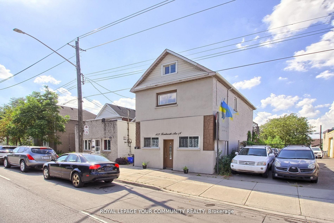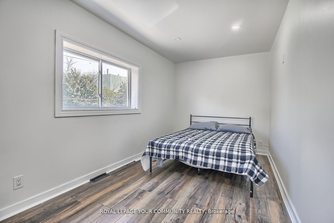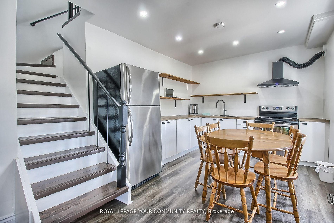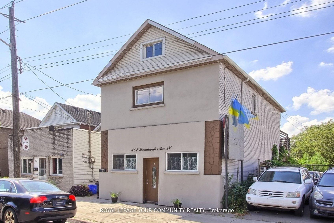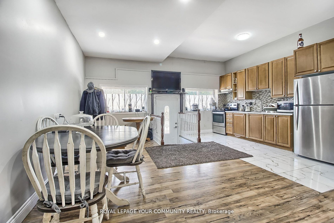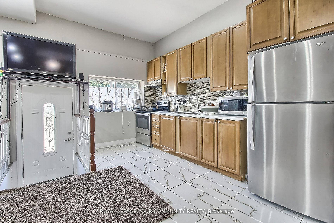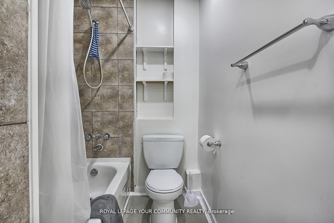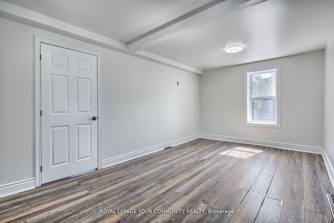$598,000
Available - For Sale
Listing ID: X12015532
457 Kenilworth Ave North , Hamilton, L8H 4T5, Ontario
| Looking for a Turn Key Investment Opportunity? This Legal Duplex with a Large Lot and full of potential can generate Good Income - Main Floor: First Unit - 2 Bedrooms, Full 4 piece Bath Ensuite, Living Room Combined with Open Concept Kitchen. Second Floor: Second Unit -1 Bedroom, Room that can be Living/Family plus Kitchen, and 4 piece bath; 2 1/2 Storey: +2 Rooms/Dens, good size having their own 3 Piece Bath Ensuite, shared entrance with second unit. This property features: Nice upgraded kitchens and baths, a functional layout, plenty of parking spaces, And Much More! |
| Price | $598,000 |
| Taxes: | $3602.51 |
| DOM | 4 |
| Occupancy: | Tenant |
| Address: | 457 Kenilworth Ave North , Hamilton, L8H 4T5, Ontario |
| Lot Size: | 25.00 x 125.00 (Feet) |
| Directions/Cross Streets: | Barton St E/Kenilworth Ave |
| Rooms: | 9 |
| Bedrooms: | 3 |
| Bedrooms +: | |
| Kitchens: | 2 |
| Family Room: | Y |
| Basement: | Full, Unfinished |
| Level/Floor | Room | Length(ft) | Width(ft) | Descriptions | |
| Room 1 | Main | Kitchen | 12.2 | 22.11 | Combined W/Living, Open Concept, Tile Floor |
| Room 2 | Main | Living | 12.2 | 22.11 | Combined W/Kitchen, Laminate, 4 Pc Bath |
| Room 3 | Main | Br | 8.4 | 10.82 | Closet, Laminate |
| Room 4 | Main | Br | 13.19 | 8.4 | Laminate |
| Washroom Type | No. of Pieces | Level |
| Washroom Type 1 | 4 | Ground |
| Washroom Type 2 | 4 | 2nd |
| Washroom Type 3 | 4 | 3rd |
| Property Type: | Duplex |
| Style: | 2 1/2 Storey |
| Exterior: | Brick, Stucco/Plaster |
| Garage Type: | None |
| (Parking/)Drive: | Available |
| Drive Parking Spaces: | 4 |
| Pool: | None |
| Approximatly Square Footage: | 2000-2500 |
| Property Features: | Place Of Wor, Public Transit |
| Fireplace/Stove: | N |
| Heat Source: | Gas |
| Heat Type: | Forced Air |
| Central Air Conditioning: | Central Air |
| Central Vac: | N |
| Sewers: | Sewers |
| Water: | Municipal |
$
%
Years
This calculator is for demonstration purposes only. Always consult a professional
financial advisor before making personal financial decisions.
| Although the information displayed is believed to be accurate, no warranties or representations are made of any kind. |
| ROYAL LEPAGE YOUR COMMUNITY REALTY |
|
|

Mina Nourikhalichi
Broker
Dir:
416-882-5419
Bus:
905-731-2000
Fax:
905-886-7556
| Book Showing | Email a Friend |
Jump To:
At a Glance:
| Type: | Freehold - Duplex |
| Area: | Hamilton |
| Municipality: | Hamilton |
| Neighbourhood: | Industrial Sector |
| Style: | 2 1/2 Storey |
| Lot Size: | 25.00 x 125.00(Feet) |
| Tax: | $3,602.51 |
| Beds: | 3 |
| Baths: | 3 |
| Fireplace: | N |
| Pool: | None |
Locatin Map:
Payment Calculator:

