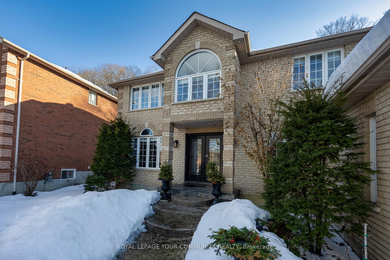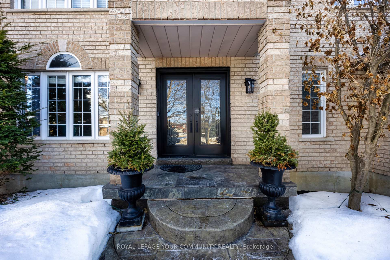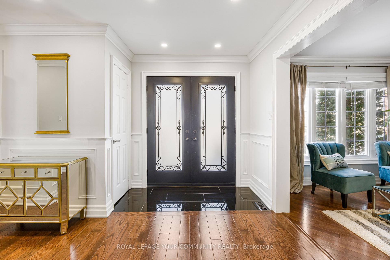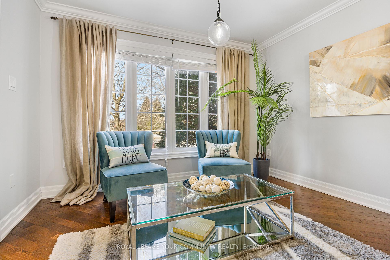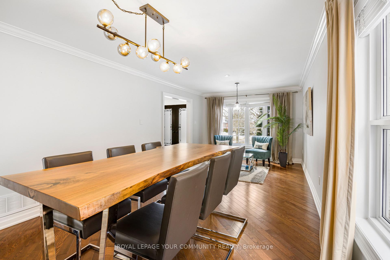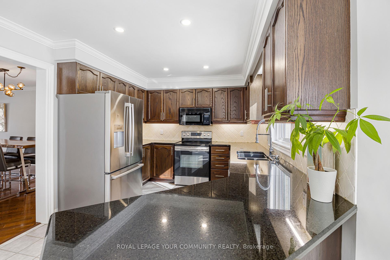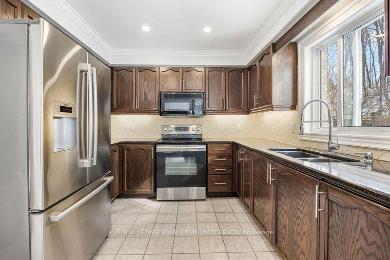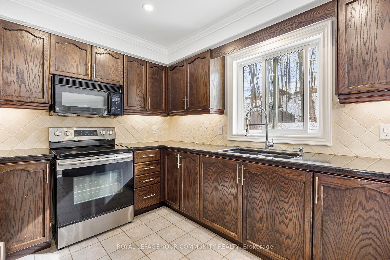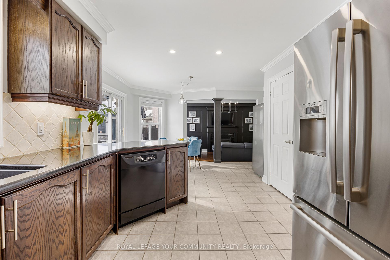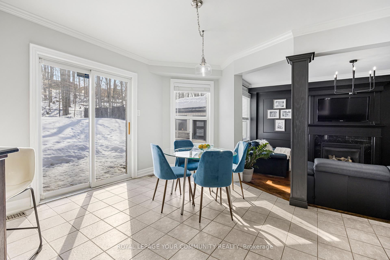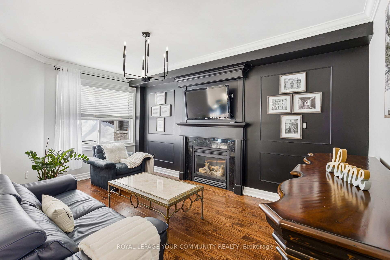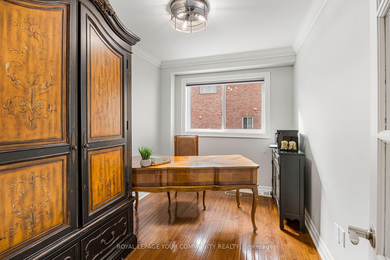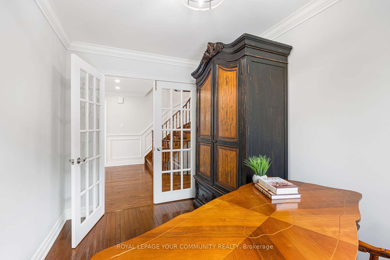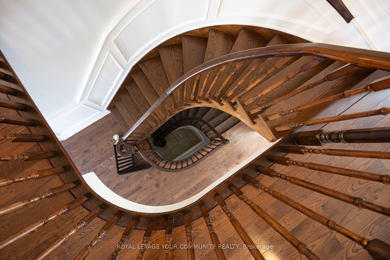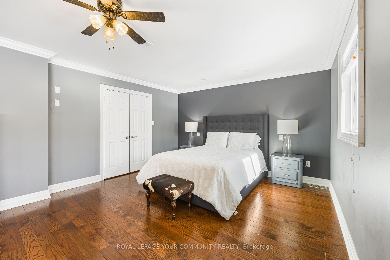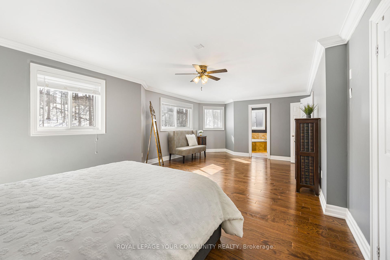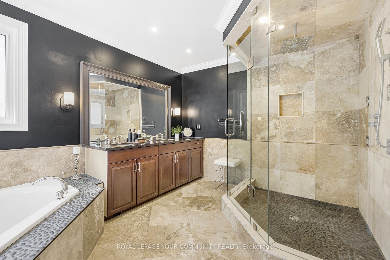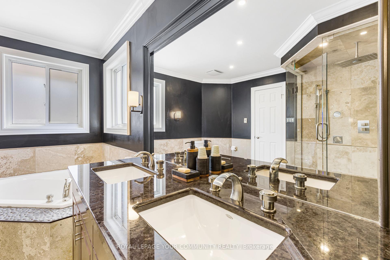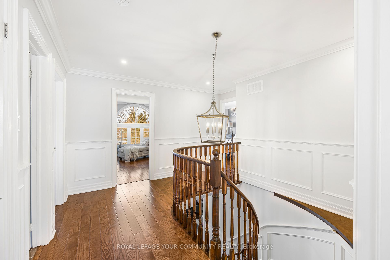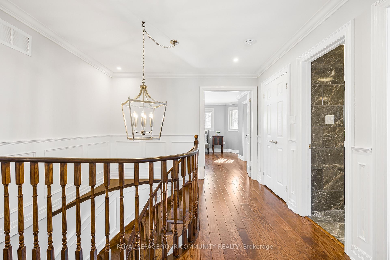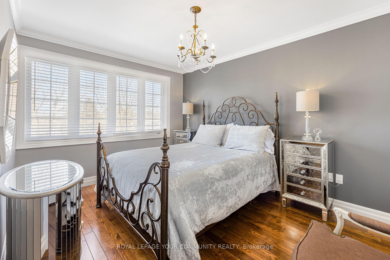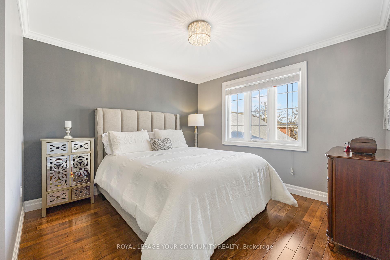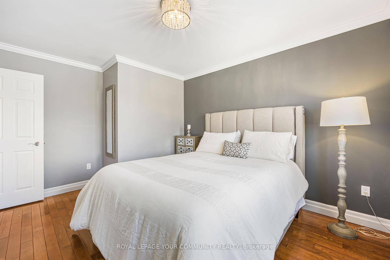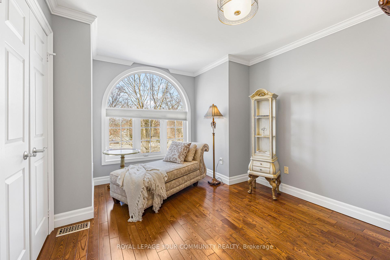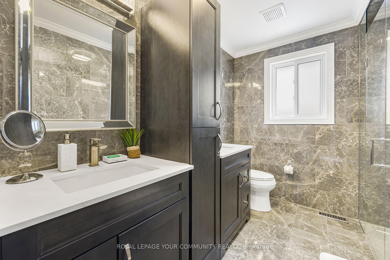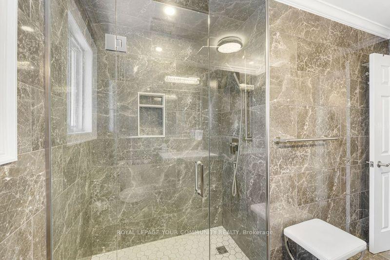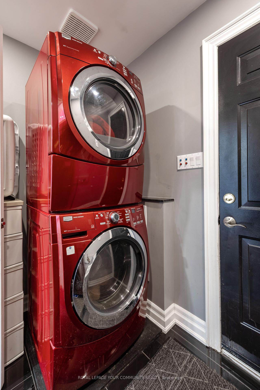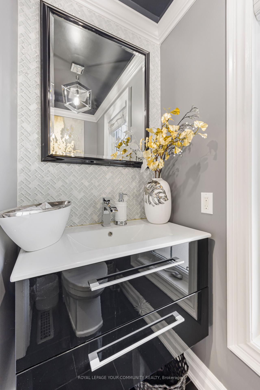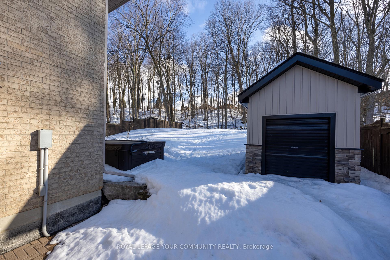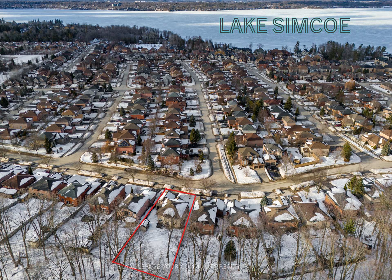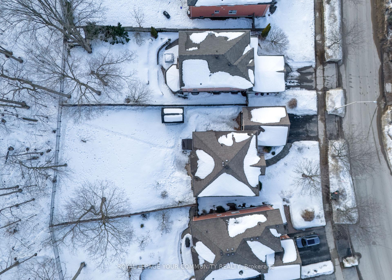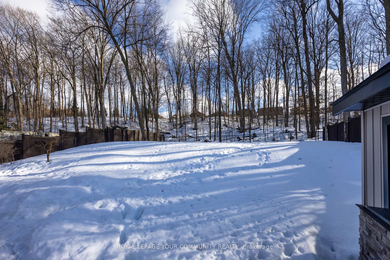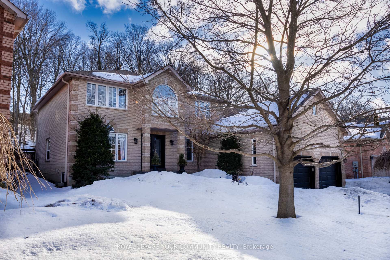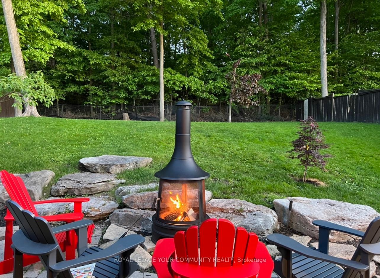$1,348,000
Available - For Sale
Listing ID: S12017228
43 Crimson Ridge Road , Barrie, L4N 9S1, Simcoe
| Unique, Bright and Extra Spacious Detach Home, Situated on a Private Pool -Sized Lot Backing onto Greenbelt in South Barrie. A Short Walk To Beach & Trails. With Key Features: *3500 Sq Ft Finished Area *Premium R a v i n e Lot 57x163 pies to 74x169 feet *Approved Building Permit & Architectural Drawings For Separate Side Entrance *Main Floor Office *Upgraded Staircase *Massive Master Bedroom With Sitting Area and Huge Walk-In Closet as well as an Oversized Bathroom with Large Glass Enclosed Shower & Heated Floor *2 Fireplaces *Newly Renovated 4 piece Bathroom 2nd Floor *Wide Open Finished Basement *Fully Fenced Backyard *Pull Through Garage-Entrance In Front & Back, Allows 6 Cars Total Parking W/Storage L o f t *In Ground Sprinkler System Front & Backyard *Pot Lights Throughout *Renovated Outdoor C a b a n a *Outdoor Soffit Lighting W/Bar & Window To Outside *New Front Doors *6 seater H o t T u b. Close To Great Schools , Shopping, Go Train, & Hwy |
| Price | $1,348,000 |
| Taxes: | $7809.21 |
| DOM | 3 |
| Occupancy: | Owner |
| Address: | 43 Crimson Ridge Road , Barrie, L4N 9S1, Simcoe |
| Lot Size: | 57.00 x 169.00 (Feet) |
| Directions/Cross Streets: | Big Bay point & Yonge |
| Rooms: | 8 |
| Rooms +: | 1 |
| Bedrooms: | 4 |
| Bedrooms +: | 0 |
| Kitchens: | 1 |
| Family Room: | T |
| Basement: | Finished |
| Level/Floor | Room | Length(ft) | Width(ft) | Descriptions | |
| Room 1 | Main | Family Ro | 16.4 | 11.18 | Gas Fireplace, Hardwood Floor, Combined w/Kitchen |
| Room 2 | Main | Kitchen | 22.99 | 14.2 | Tile Floor, Quartz Counter, Pantry |
| Room 3 | Main | Office | 11.09 | 7.08 | Hardwood Floor, French Doors, Window |
| Room 4 | Main | Living Ro | 23.88 | 11.28 | Hardwood Floor, Open Concept, Combined w/Dining |
| Room 5 | Main | Dining Ro | 23.88 | 11.28 | Hardwood Floor, Open Concept, Combined w/Living |
| Room 6 | Upper | Primary B | 23.98 | 13.12 | Hardwood Floor, 5 Pc Ensuite, Walk-In Closet(s) |
| Room 7 | Upper | Bedroom 2 | 13.48 | 10.1 | Hardwood Floor, Double Sink, Double Closet |
| Room 8 | Upper | Bedroom 3 | 12.1 | 10.3 | Hardwood Floor, Window, Double Closet |
| Room 9 | Upper | Bedroom 4 | 13.28 | 9.09 | Hardwood Floor, Window, Double Closet |
| Room 10 |
| Washroom Type | No. of Pieces | Level |
| Washroom Type 1 | 2 | Main |
| Washroom Type 2 | 4 | 2nd |
| Washroom Type 3 | 5 | 2nd |
| Washroom Type 4 | 3 | Bsmt |
| Washroom Type 5 | 2 | Main |
| Washroom Type 6 | 4 | Second |
| Washroom Type 7 | 5 | Second |
| Washroom Type 8 | 3 | Basement |
| Washroom Type 9 | 0 | |
| Washroom Type 10 | 2 | Main |
| Washroom Type 11 | 4 | Second |
| Washroom Type 12 | 5 | Second |
| Washroom Type 13 | 3 | Basement |
| Washroom Type 14 | 0 | |
| Washroom Type 15 | 2 | Main |
| Washroom Type 16 | 4 | Second |
| Washroom Type 17 | 5 | Second |
| Washroom Type 18 | 3 | Basement |
| Washroom Type 19 | 0 | |
| Washroom Type 20 | 2 | Main |
| Washroom Type 21 | 4 | Second |
| Washroom Type 22 | 5 | Second |
| Washroom Type 23 | 3 | Basement |
| Washroom Type 24 | 0 | |
| Washroom Type 25 | 2 | Main |
| Washroom Type 26 | 4 | Second |
| Washroom Type 27 | 5 | Second |
| Washroom Type 28 | 3 | Basement |
| Washroom Type 29 | 0 | |
| Washroom Type 30 | 2 | Main |
| Washroom Type 31 | 4 | Second |
| Washroom Type 32 | 5 | Second |
| Washroom Type 33 | 3 | Basement |
| Washroom Type 34 | 0 | |
| Washroom Type 35 | 2 | Main |
| Washroom Type 36 | 4 | Second |
| Washroom Type 37 | 5 | Second |
| Washroom Type 38 | 3 | Basement |
| Washroom Type 39 | 0 | |
| Washroom Type 40 | 2 | Main |
| Washroom Type 41 | 4 | Second |
| Washroom Type 42 | 5 | Second |
| Washroom Type 43 | 3 | Basement |
| Washroom Type 44 | 0 | |
| Washroom Type 45 | 2 | Main |
| Washroom Type 46 | 4 | Second |
| Washroom Type 47 | 5 | Second |
| Washroom Type 48 | 3 | Basement |
| Washroom Type 49 | 0 | |
| Washroom Type 50 | 2 | Main |
| Washroom Type 51 | 4 | Second |
| Washroom Type 52 | 5 | Second |
| Washroom Type 53 | 3 | Basement |
| Washroom Type 54 | 0 | |
| Washroom Type 55 | 2 | Main |
| Washroom Type 56 | 4 | Second |
| Washroom Type 57 | 5 | Second |
| Washroom Type 58 | 3 | Basement |
| Washroom Type 59 | 0 | |
| Washroom Type 60 | 2 | Main |
| Washroom Type 61 | 4 | Second |
| Washroom Type 62 | 5 | Second |
| Washroom Type 63 | 3 | Basement |
| Washroom Type 64 | 0 | |
| Washroom Type 65 | 2 | Main |
| Washroom Type 66 | 4 | Second |
| Washroom Type 67 | 5 | Second |
| Washroom Type 68 | 3 | Basement |
| Washroom Type 69 | 0 | |
| Washroom Type 70 | 2 | Main |
| Washroom Type 71 | 4 | Second |
| Washroom Type 72 | 5 | Second |
| Washroom Type 73 | 3 | Basement |
| Washroom Type 74 | 0 | |
| Washroom Type 75 | 2 | Main |
| Washroom Type 76 | 4 | Second |
| Washroom Type 77 | 5 | Second |
| Washroom Type 78 | 3 | Basement |
| Washroom Type 79 | 0 | |
| Washroom Type 80 | 2 | Main |
| Washroom Type 81 | 4 | Second |
| Washroom Type 82 | 5 | Second |
| Washroom Type 83 | 3 | Basement |
| Washroom Type 84 | 0 |
| Total Area: | 0.00 |
| Approximatly Age: | 16-30 |
| Property Type: | Detached |
| Style: | 2-Storey |
| Exterior: | Brick |
| Garage Type: | Attached |
| (Parking/)Drive: | Private |
| Drive Parking Spaces: | 4 |
| Park #1 | |
| Parking Type: | Private |
| Park #2 | |
| Parking Type: | Private |
| Pool: | None |
| Approximatly Age: | 16-30 |
| Approximatly Square Footage: | 3000-3500 |
| Property Features: | Lake/Pond, Wooded/Treed, Public Transit, Wooded/Treed |
| CAC Included: | N |
| Water Included: | N |
| Cabel TV Included: | N |
| Common Elements Included: | N |
| Heat Included: | N |
| Parking Included: | N |
| Condo Tax Included: | N |
| Building Insurance Included: | N |
| Fireplace/Stove: | Y |
| Heat Source: | Gas |
| Heat Type: | Forced Air |
| Central Air Conditioning: | Central Air |
| Central Vac: | Y |
| Laundry Level: | Syste |
| Ensuite Laundry: | F |
| Sewers: | Sewer |
$
%
Years
This calculator is for demonstration purposes only. Always consult a professional
financial advisor before making personal financial decisions.
| Although the information displayed is believed to be accurate, no warranties or representations are made of any kind. |
| ROYAL LEPAGE YOUR COMMUNITY REALTY |
|
|

Mina Nourikhalichi
Broker
Dir:
416-882-5419
Bus:
905-731-2000
Fax:
905-886-7556
| Book Showing | Email a Friend |
Jump To:
At a Glance:
| Type: | Freehold - Detached |
| Area: | Simcoe |
| Municipality: | Barrie |
| Neighbourhood: | Bayshore |
| Style: | 2-Storey |
| Lot Size: | 57.00 x 169.00(Feet) |
| Approximate Age: | 16-30 |
| Tax: | $7,809.21 |
| Beds: | 4 |
| Baths: | 4 |
| Fireplace: | Y |
| Pool: | None |
Locatin Map:
Payment Calculator:

