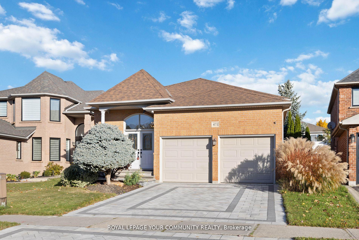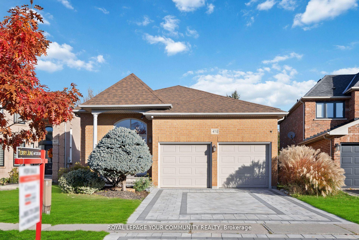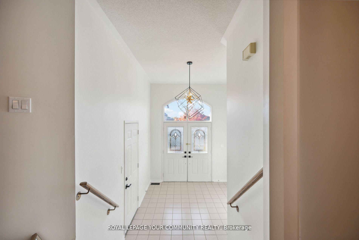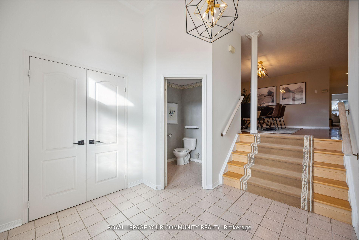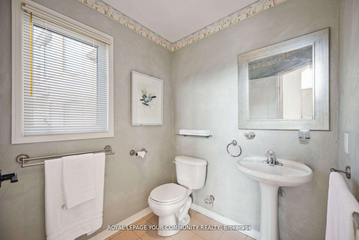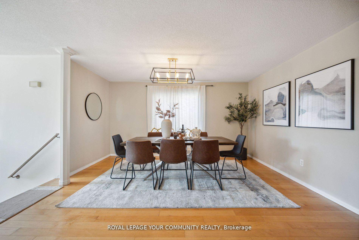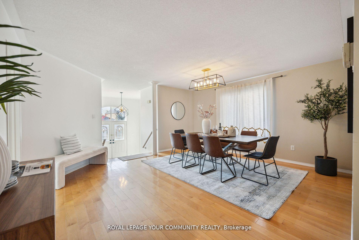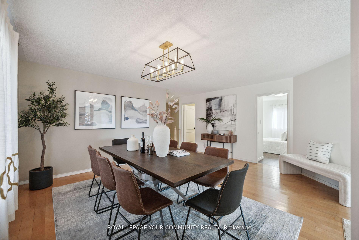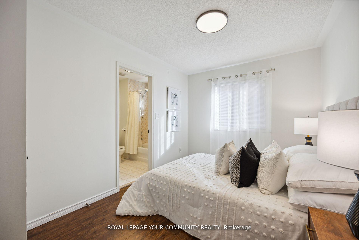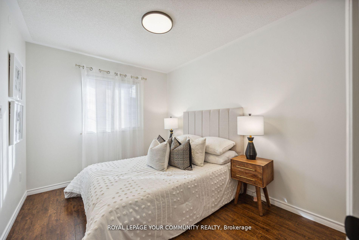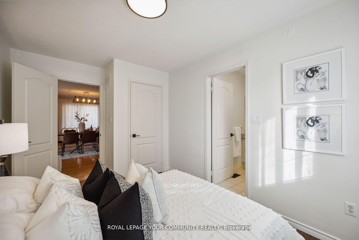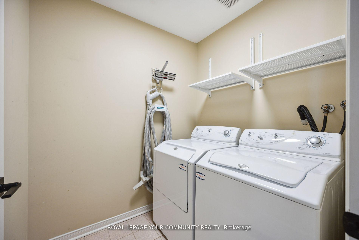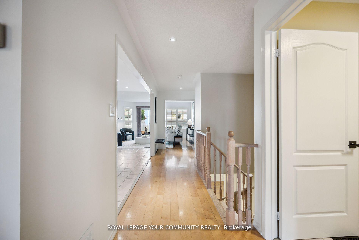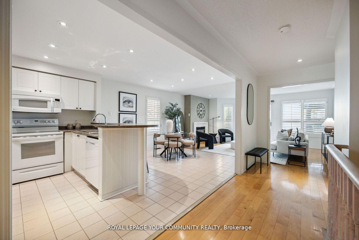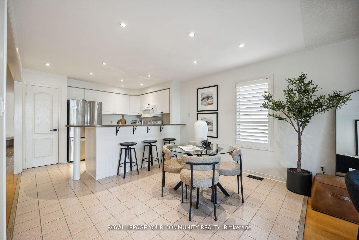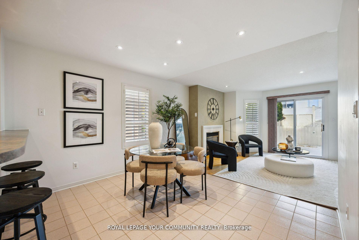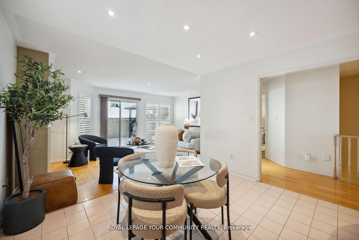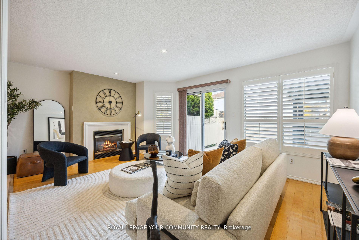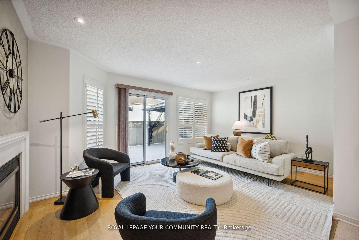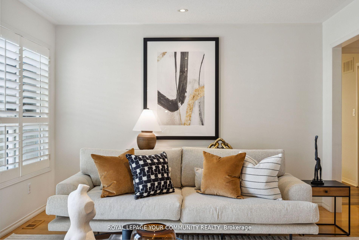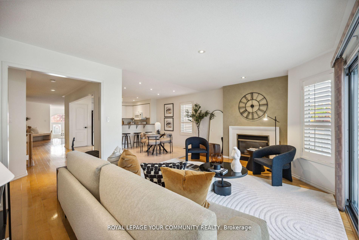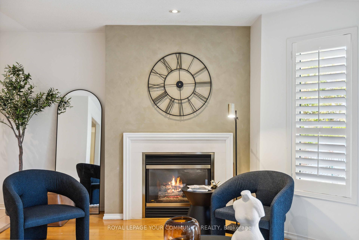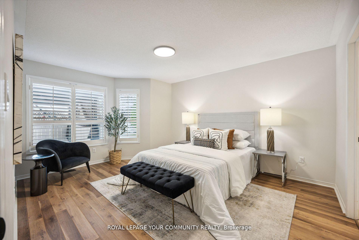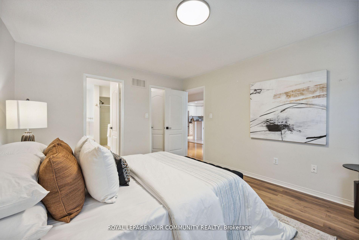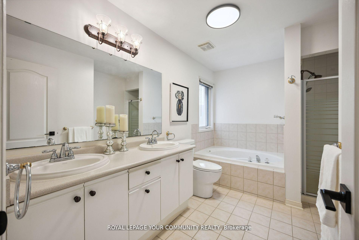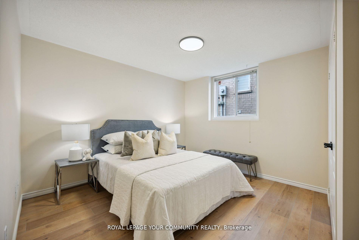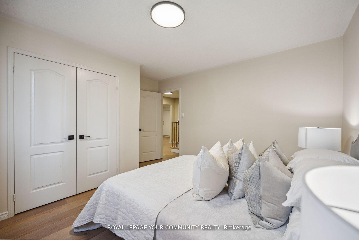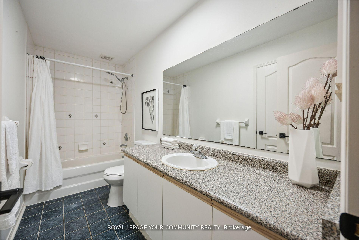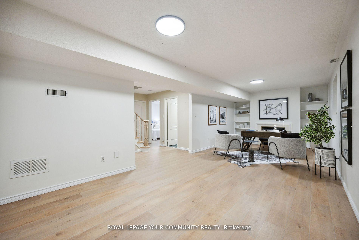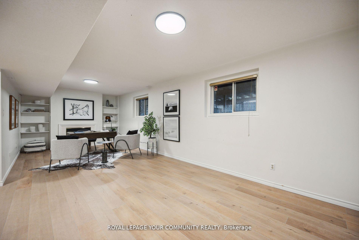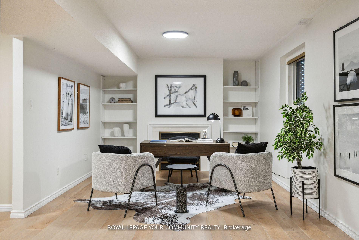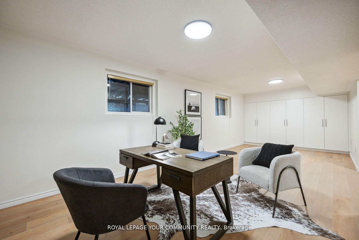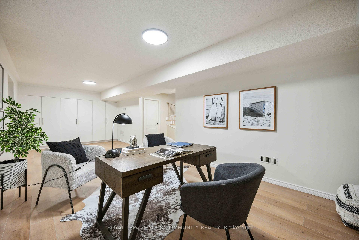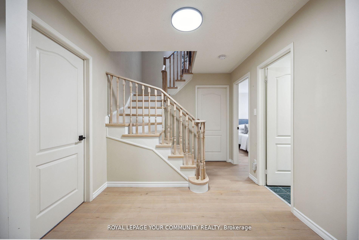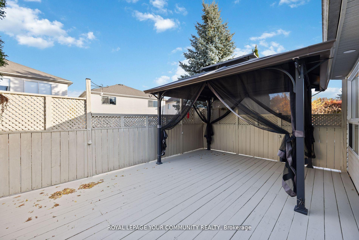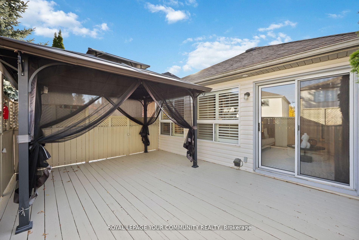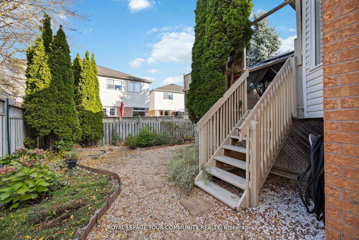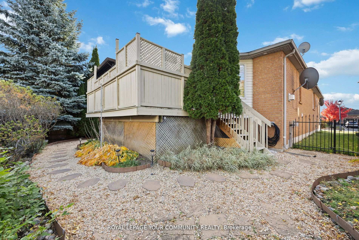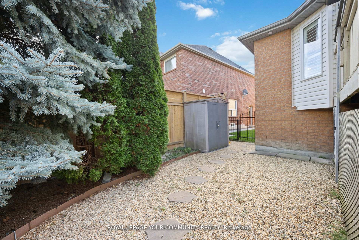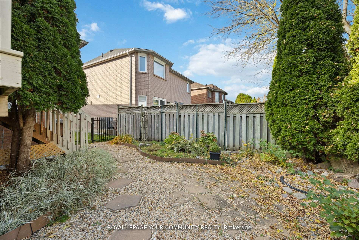$1,110,000
Available - For Sale
Listing ID: N12025243
471 Silken Laumann Driv , Newmarket, L3X 2H9, York
| Marvellous Open Concept Floor Plan With 2 Bedroom + 1 Extra Bedroom In Lower, 4 Bath Bungalow-Raised Double Garage Detached House Located In The High Demand Stonehaven Neighbourhood In Newmarket. Over 2800 Sqft of Living Space, Vast Foyer With High Ceiling, Gas Fireplace In Family Room, All 3 Bedrooms Have Own Private Ensuites, Primary Bedroom Includes 5 Piece Ensuite And Walk-In Closet. Open Concept Layout With Lots Of Natural Light, Walk Out To Over-sized Private Deck With Large Gazebo And Beautiful Manicured Backyard Garden. A Spacious Rec Room With B/I Custom Cabinetry And Extra Gas Fireplace In Lower Level. Partially Finished Lower Level Can Be Renovated Later For Your Entertainment Area. Close To All Shops, T&T Supermarket, Real Canadian Superstore, Cineplex, Home Depot, Restaurants, Southlake Hospital, Park, St Andrew's Valley Golf Club And HWY 404. Recently Upgraged All Lights Fixtures, ALlMatte Black Door Handles, Frontage Interlock, Basement With Large Custom Cabinetry & Bookshelf, Stairs And Laminated Floors. |
| Price | $1,110,000 |
| Taxes: | $5970.15 |
| Occupancy: | Vacant |
| Address: | 471 Silken Laumann Driv , Newmarket, L3X 2H9, York |
| Directions/Cross Streets: | Bayview Ave / Mulock Dr |
| Rooms: | 8 |
| Rooms +: | 2 |
| Bedrooms: | 2 |
| Bedrooms +: | 1 |
| Family Room: | T |
| Basement: | Finished, Full |
| Level/Floor | Room | Length(ft) | Width(ft) | Descriptions | |
| Room 1 | Main | Foyer | 14.01 | 14.01 | Ceramic Floor, Double Doors, 2 Pc Bath |
| Room 2 | Main | Dining Ro | 16.5 | 14.99 | Hardwood Floor, Combined w/Living, Large Window |
| Room 3 | Main | Kitchen | 11.51 | 17.48 | Ceramic Floor, Pot Lights, Pantry |
| Room 4 | Main | Breakfast | 11.51 | 17.48 | Ceramic Floor, Pot Lights, Large Window |
| Room 5 | Main | Family Ro | 14.76 | 11.45 | Hardwood Floor, Gas Fireplace, W/O To Deck |
| Room 6 | Main | Primary B | 12 | 15.25 | Laminate, Walk-In Closet(s), 5 Pc Ensuite |
| Room 7 | Main | Bedroom 2 | 12.99 | 8.99 | Laminate, Closet, 4 Pc Ensuite |
| Room 8 | Main | Laundry | 8 | 8 | Ceramic Floor |
| Room 9 | Lower | Bedroom 3 | 11.51 | 12.99 | Laminate, Large Closet, 4 Pc Ensuite |
| Room 10 | Lower | Recreatio | 11.51 | 16.5 | Laminate, Gas Fireplace, Closet Organizers |
| Washroom Type | No. of Pieces | Level |
| Washroom Type 1 | 5 | Main |
| Washroom Type 2 | 4 | Main |
| Washroom Type 3 | 2 | Main |
| Washroom Type 4 | 4 | Lower |
| Washroom Type 5 | 0 | |
| Washroom Type 6 | 5 | Main |
| Washroom Type 7 | 4 | Main |
| Washroom Type 8 | 2 | Main |
| Washroom Type 9 | 4 | Lower |
| Washroom Type 10 | 0 | |
| Washroom Type 11 | 5 | Main |
| Washroom Type 12 | 4 | Main |
| Washroom Type 13 | 2 | Main |
| Washroom Type 14 | 4 | Lower |
| Washroom Type 15 | 0 | |
| Washroom Type 16 | 5 | Main |
| Washroom Type 17 | 4 | Main |
| Washroom Type 18 | 2 | Main |
| Washroom Type 19 | 4 | Lower |
| Washroom Type 20 | 0 | |
| Washroom Type 21 | 5 | Main |
| Washroom Type 22 | 4 | Main |
| Washroom Type 23 | 2 | Main |
| Washroom Type 24 | 4 | Lower |
| Washroom Type 25 | 0 |
| Total Area: | 0.00 |
| Property Type: | Detached |
| Style: | Bungalow |
| Exterior: | Brick |
| Garage Type: | Attached |
| (Parking/)Drive: | Private |
| Drive Parking Spaces: | 2 |
| Park #1 | |
| Parking Type: | Private |
| Park #2 | |
| Parking Type: | Private |
| Pool: | None |
| Property Features: | Fenced Yard, Golf |
| CAC Included: | N |
| Water Included: | N |
| Cabel TV Included: | N |
| Common Elements Included: | N |
| Heat Included: | N |
| Parking Included: | N |
| Condo Tax Included: | N |
| Building Insurance Included: | N |
| Fireplace/Stove: | Y |
| Heat Type: | Forced Air |
| Central Air Conditioning: | Central Air |
| Central Vac: | Y |
| Laundry Level: | Syste |
| Ensuite Laundry: | F |
| Sewers: | Sewer |
$
%
Years
This calculator is for demonstration purposes only. Always consult a professional
financial advisor before making personal financial decisions.
| Although the information displayed is believed to be accurate, no warranties or representations are made of any kind. |
| ROYAL LEPAGE YOUR COMMUNITY REALTY |
|
|

Mina Nourikhalichi
Broker
Dir:
416-882-5419
Bus:
905-731-2000
Fax:
905-886-7556
| Virtual Tour | Book Showing | Email a Friend |
Jump To:
At a Glance:
| Type: | Freehold - Detached |
| Area: | York |
| Municipality: | Newmarket |
| Neighbourhood: | Stonehaven-Wyndham |
| Style: | Bungalow |
| Tax: | $5,970.15 |
| Beds: | 2+1 |
| Baths: | 4 |
| Fireplace: | Y |
| Pool: | None |
Locatin Map:
Payment Calculator:

