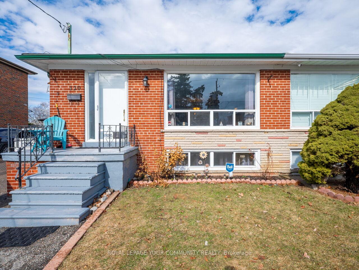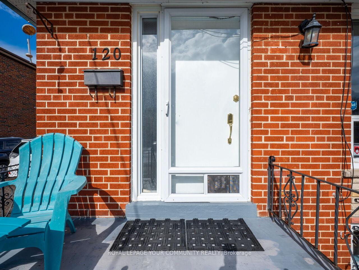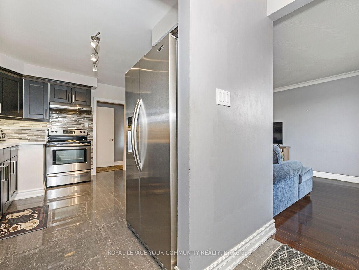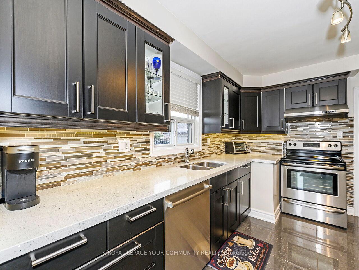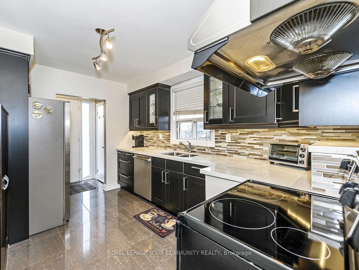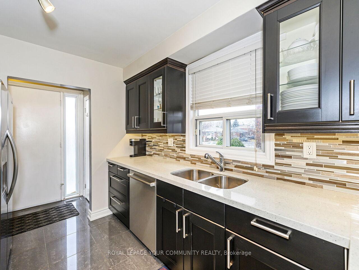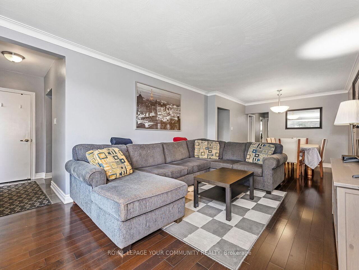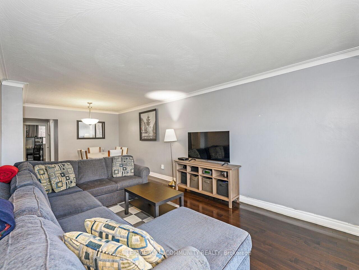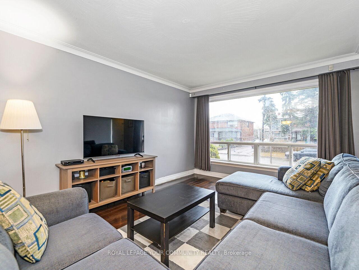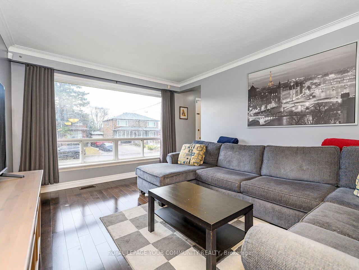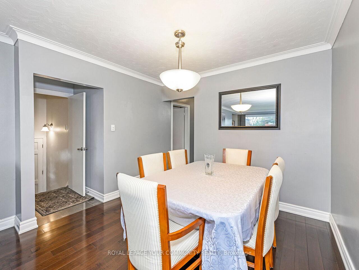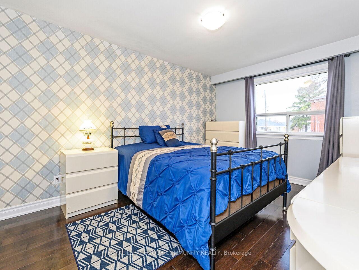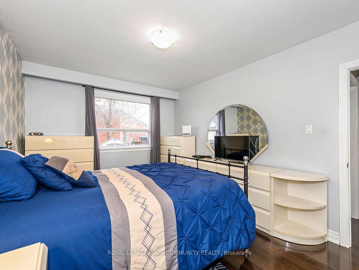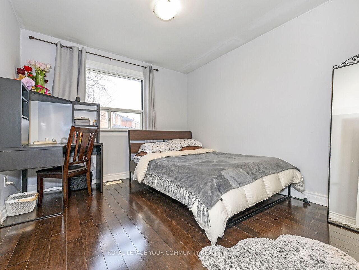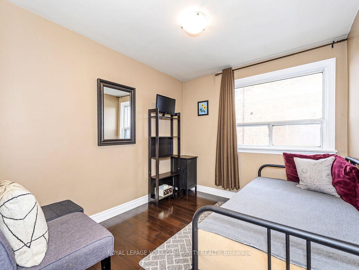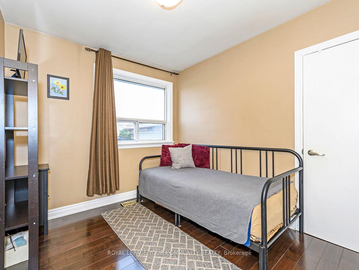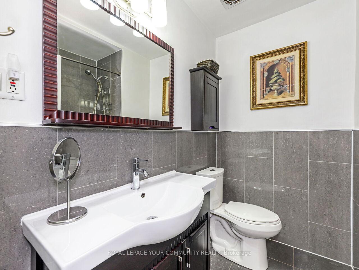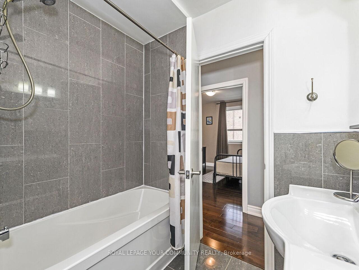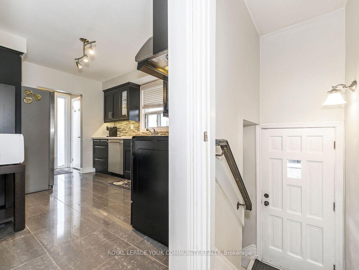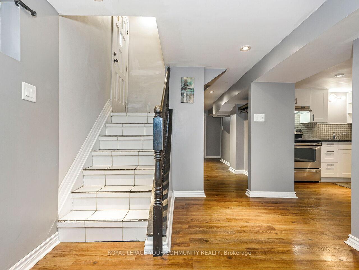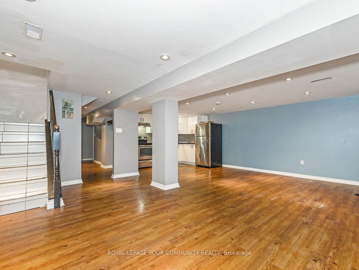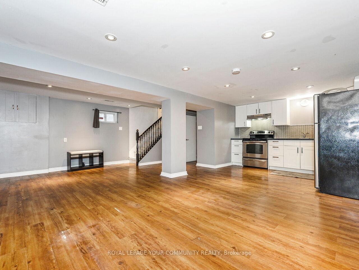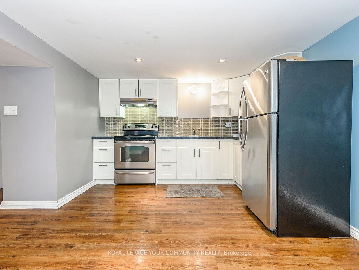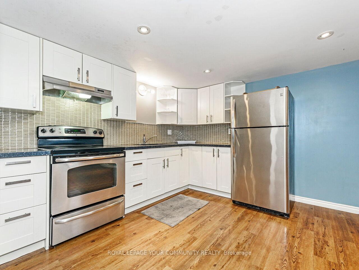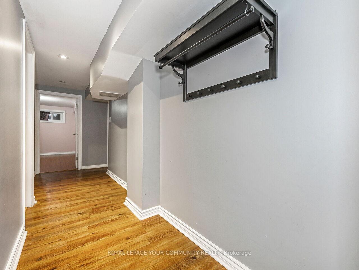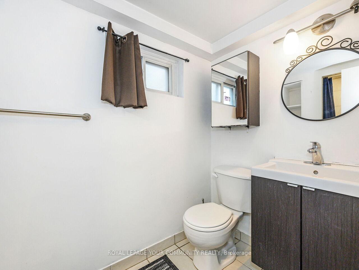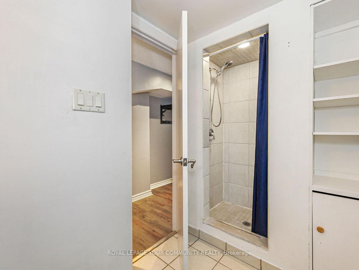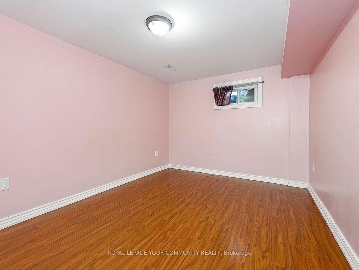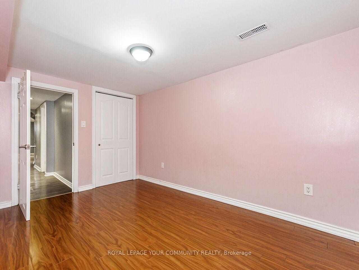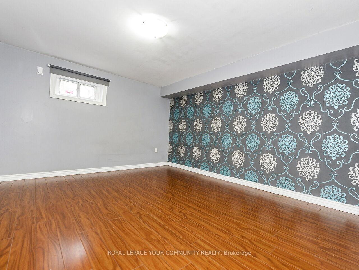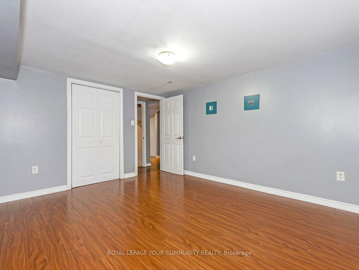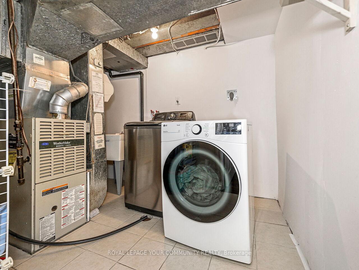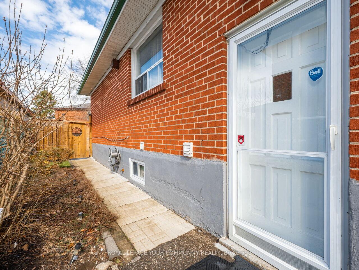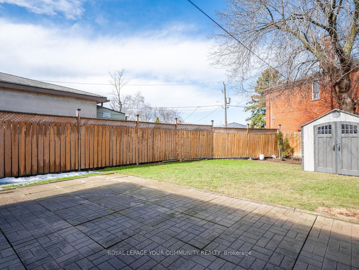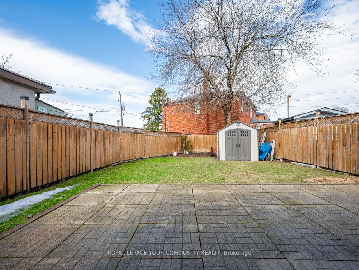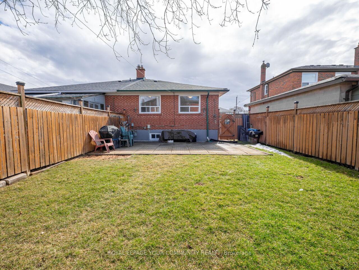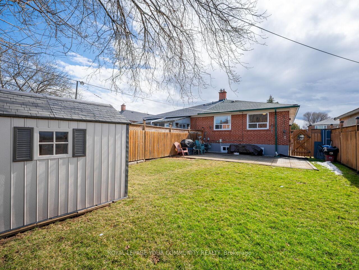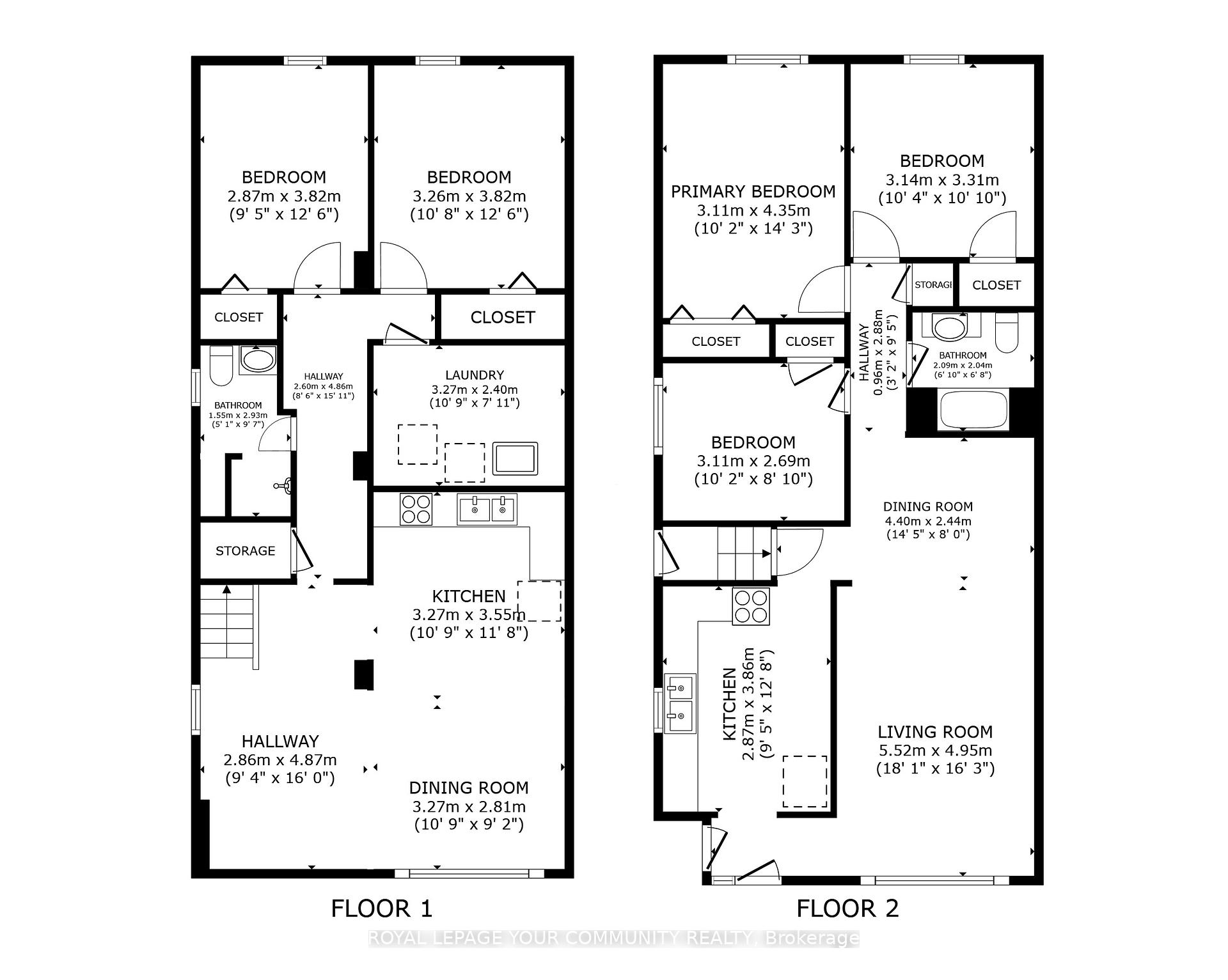$799,900
Available - For Sale
Listing ID: W12029394
120 Giltspur Driv , Toronto, M3L 1M9, Toronto
| Welcome to 120 Giltspur Drive! This Beautiful, modern 3 bedroom, 2 bathroom home features a bright, airy design with gorgeous hardwood floors, a galley kitchen with quartz countertops, an undermounted sink, stainless steel appliances and an abundance of cabinetry and counter-space, perfect for those who love to cook and prep. The open living and dining area features a large window and allows plenty of room for a growing family or those who love to entertain. Finished basement with separate entrance, kitchen, 3 piece bathroom and 2 bedrooms makes this house perfect for growing families, multigenerational families, investors or those looking for potential extra income. Large backyard with patio area and grass. TTC access nearby. Close to Schools, Parks and Golf Course. Minutes To 401 and 400. Move in and enjoy! |
| Price | $799,900 |
| Taxes: | $3361.85 |
| Occupancy: | Owner |
| Address: | 120 Giltspur Driv , Toronto, M3L 1M9, Toronto |
| Directions/Cross Streets: | Jane & Sheppard |
| Rooms: | 6 |
| Rooms +: | 4 |
| Bedrooms: | 3 |
| Bedrooms +: | 2 |
| Family Room: | F |
| Basement: | Apartment, Separate Ent |
| Level/Floor | Room | Length(ft) | Width(ft) | Descriptions | |
| Room 1 | Main | Living Ro | 16.4 | 11.15 | Hardwood Floor, Combined w/Dining, Picture Window |
| Room 2 | Main | Dining Ro | 10.17 | 8.69 | Hardwood Floor, Combined w/Living |
| Room 3 | Main | Kitchen | 12.3 | 9.02 | Ceramic Floor, Ceramic Backsplash |
| Room 4 | Main | Primary B | 14.1 | 10 | Hardwood Floor, B/I Closet |
| Room 5 | Main | Bedroom 2 | 10.82 | 10.17 | Hardwood Floor, B/I Closet |
| Room 6 | Main | Bedroom 3 | 10 | 8.69 | Hardwood Floor, Closet |
| Room 7 | Basement | Kitchen | 17.06 | 14.76 | Eat-in Kitchen, Combined w/Rec |
| Room 8 | Basement | Bedroom 4 | 10 | 9.84 | Laminate, B/I Closet |
| Room 9 | Basement | Bedroom 5 | 9.84 | 9.84 | Laminate, Closet |
| Room 10 | Basement | Recreatio | Combined w/Kitchen |
| Washroom Type | No. of Pieces | Level |
| Washroom Type 1 | 4 | Main |
| Washroom Type 2 | 3 | Basement |
| Washroom Type 3 | 0 | |
| Washroom Type 4 | 0 | |
| Washroom Type 5 | 0 | |
| Washroom Type 6 | 4 | Main |
| Washroom Type 7 | 3 | Basement |
| Washroom Type 8 | 0 | |
| Washroom Type 9 | 0 | |
| Washroom Type 10 | 0 | |
| Washroom Type 11 | 4 | Main |
| Washroom Type 12 | 3 | Basement |
| Washroom Type 13 | 0 | |
| Washroom Type 14 | 0 | |
| Washroom Type 15 | 0 |
| Total Area: | 0.00 |
| Approximatly Age: | 51-99 |
| Property Type: | Semi-Detached |
| Style: | Bungalow |
| Exterior: | Brick |
| Garage Type: | None |
| (Parking/)Drive: | Private |
| Drive Parking Spaces: | 3 |
| Park #1 | |
| Parking Type: | Private |
| Park #2 | |
| Parking Type: | Private |
| Pool: | None |
| Approximatly Age: | 51-99 |
| Property Features: | Golf, Park |
| CAC Included: | N |
| Water Included: | N |
| Cabel TV Included: | N |
| Common Elements Included: | N |
| Heat Included: | N |
| Parking Included: | N |
| Condo Tax Included: | N |
| Building Insurance Included: | N |
| Fireplace/Stove: | N |
| Heat Type: | Forced Air |
| Central Air Conditioning: | Central Air |
| Central Vac: | N |
| Laundry Level: | Syste |
| Ensuite Laundry: | F |
| Sewers: | Sewer |
$
%
Years
This calculator is for demonstration purposes only. Always consult a professional
financial advisor before making personal financial decisions.
| Although the information displayed is believed to be accurate, no warranties or representations are made of any kind. |
| ROYAL LEPAGE YOUR COMMUNITY REALTY |
|
|

Mina Nourikhalichi
Broker
Dir:
416-882-5419
Bus:
905-731-2000
Fax:
905-886-7556
| Virtual Tour | Book Showing | Email a Friend |
Jump To:
At a Glance:
| Type: | Freehold - Semi-Detached |
| Area: | Toronto |
| Municipality: | Toronto W05 |
| Neighbourhood: | Glenfield-Jane Heights |
| Style: | Bungalow |
| Approximate Age: | 51-99 |
| Tax: | $3,361.85 |
| Beds: | 3+2 |
| Baths: | 2 |
| Fireplace: | N |
| Pool: | None |
Locatin Map:
Payment Calculator:

