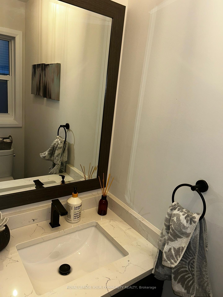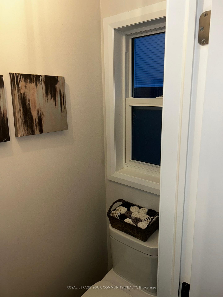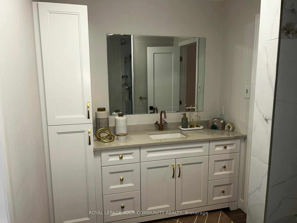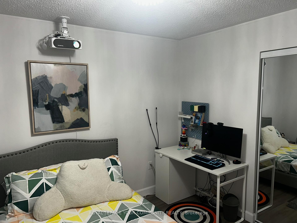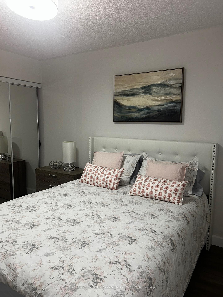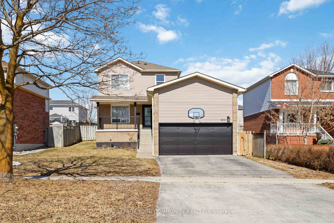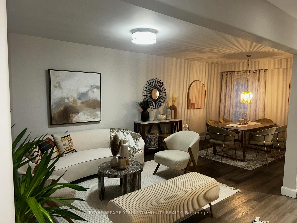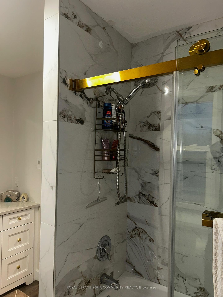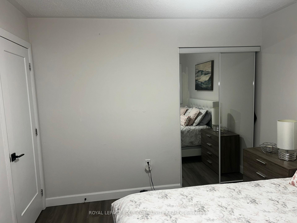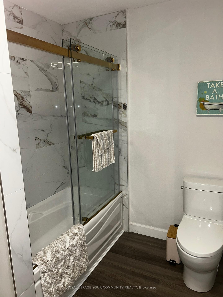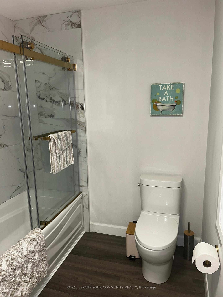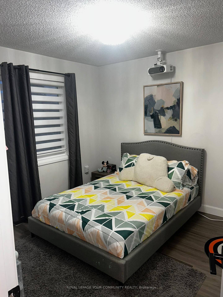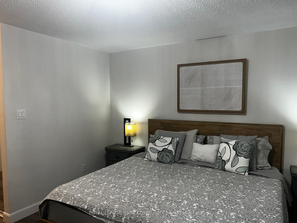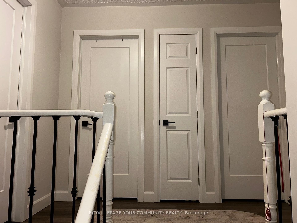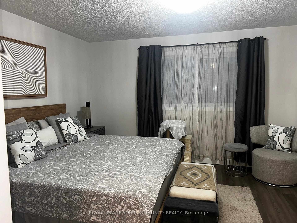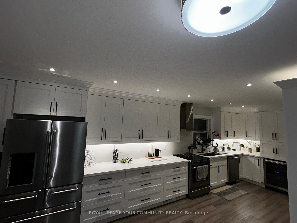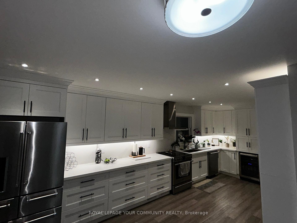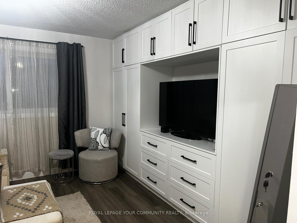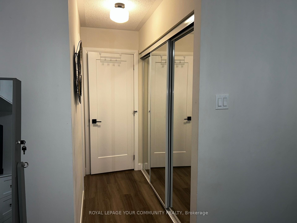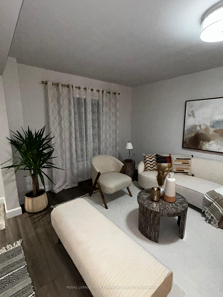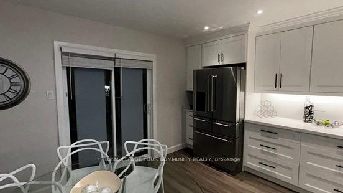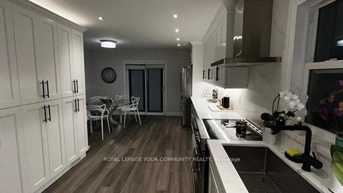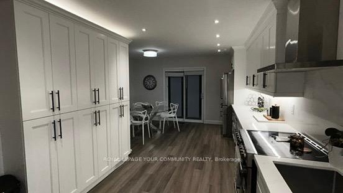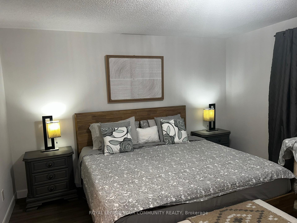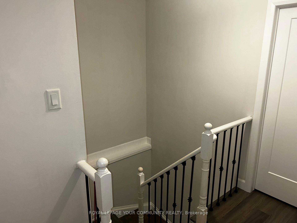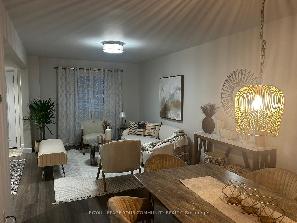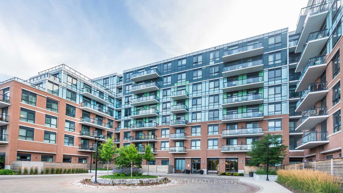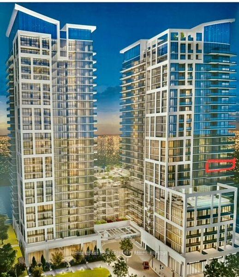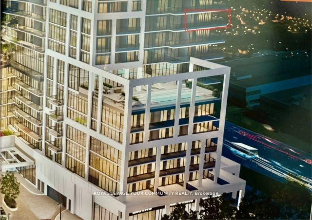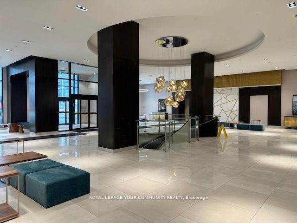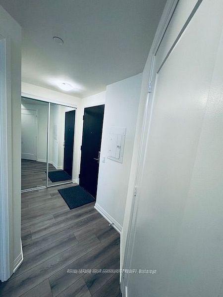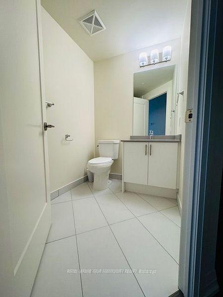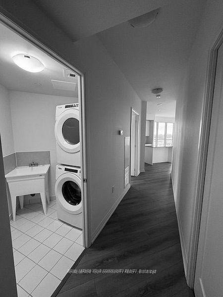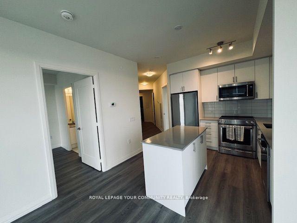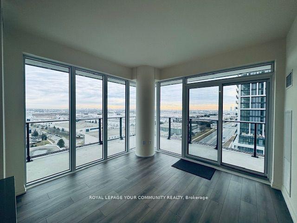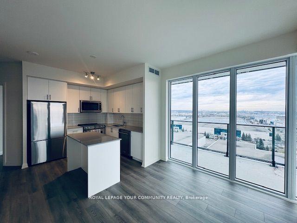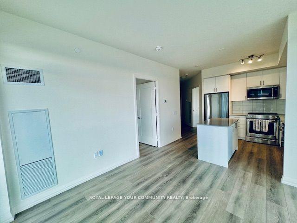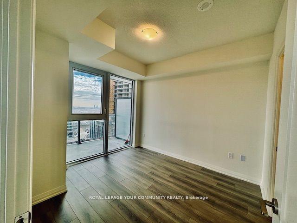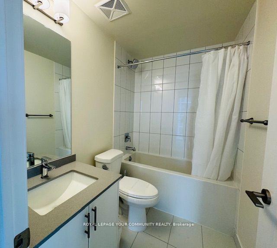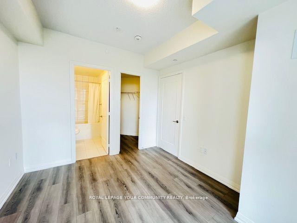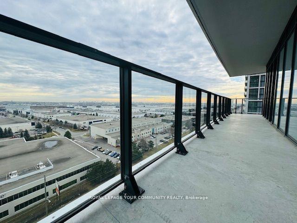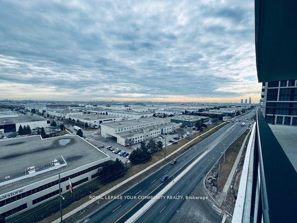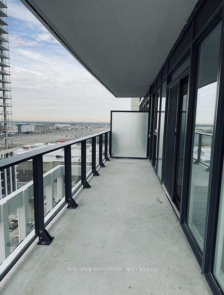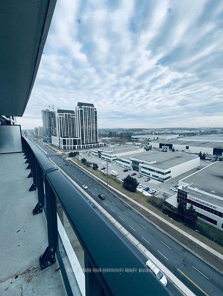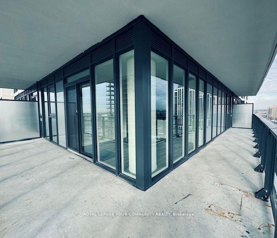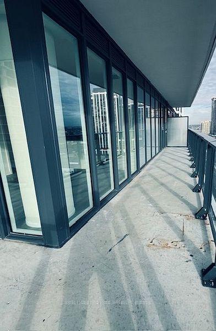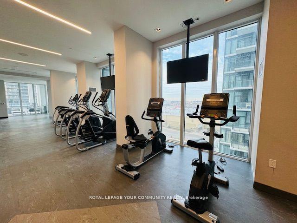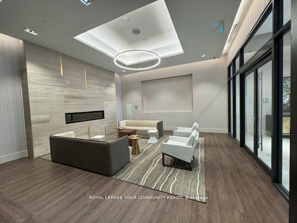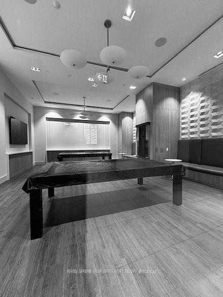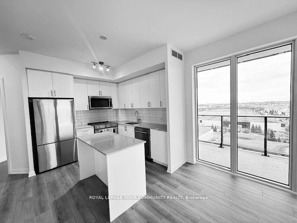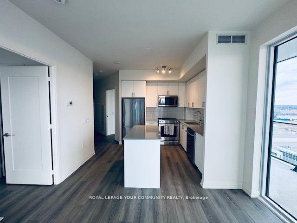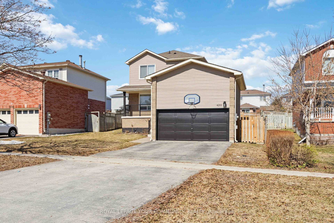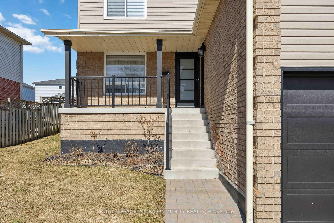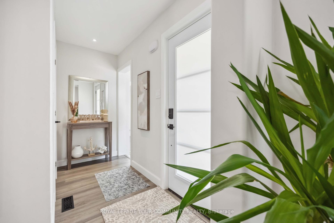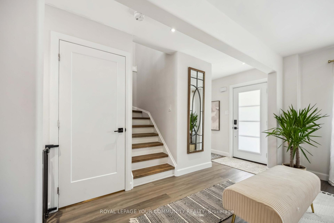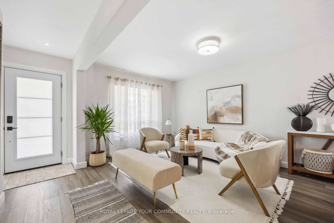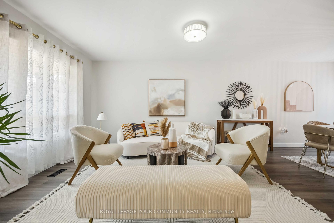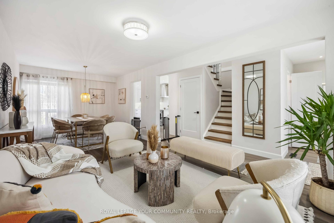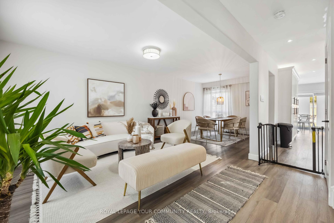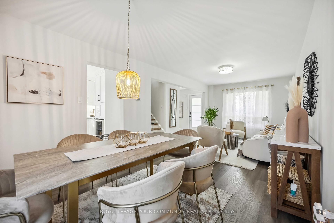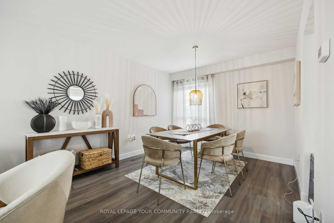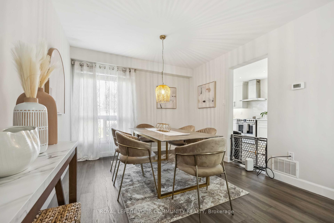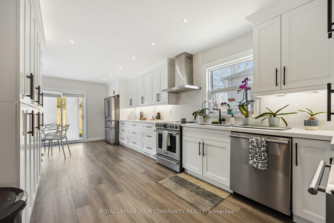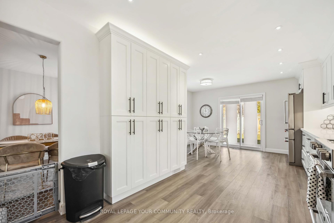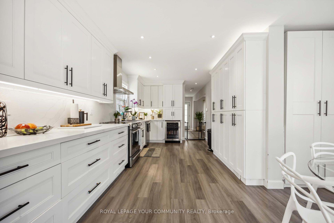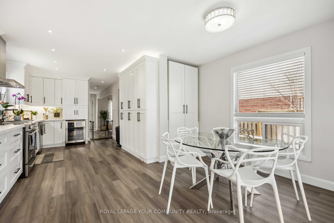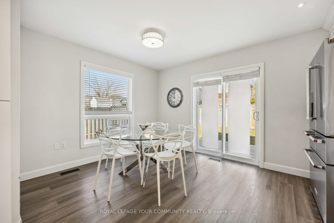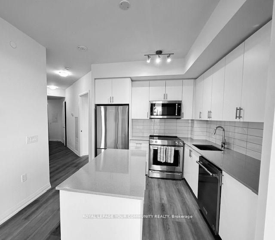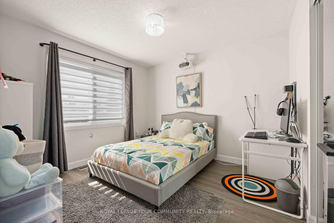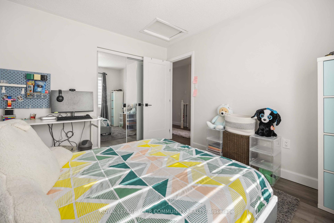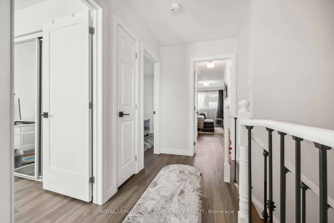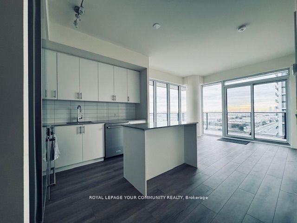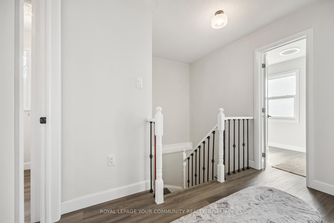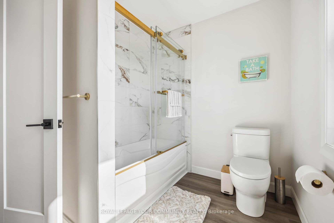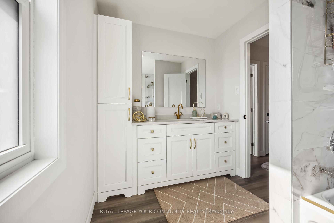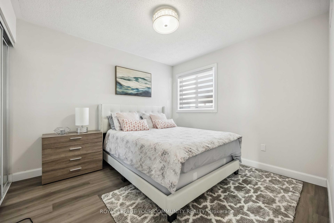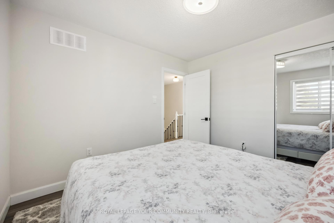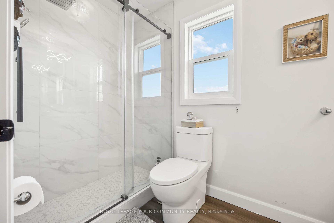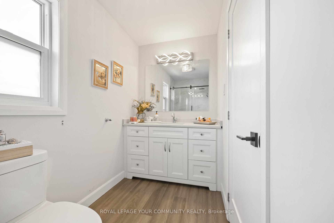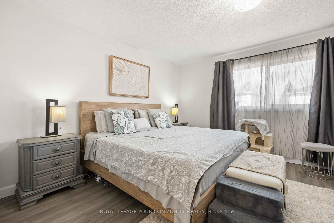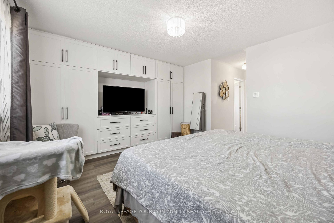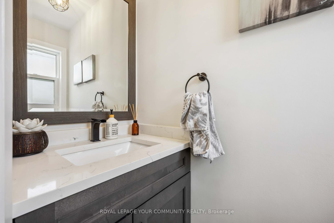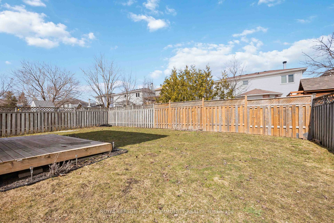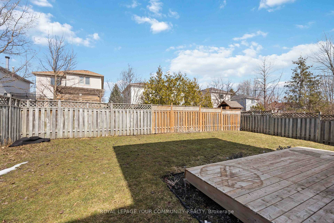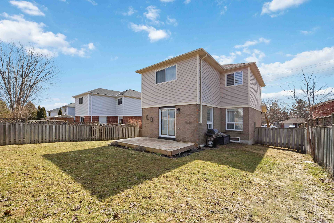$3,500
Available - For Rent
Listing ID: S12034254
420 Big Bay Point Road , Barrie, L4N 7P3, Simcoe
| Gorgeous 3-Bed, 3-Bath Home for Lease - Prime Location Near Waterfront & Amenities! Nestled in a family-friendly neighbourhood, this freshly painted home offers the perfect blend of modern updates and everyday convenience. Just moments from Barrie's sparkling waterfront, top-rated schools, parks, plazas, and major commuter routes, this home is designed for comfortable living. Step inside to discover a professionally luxury custom kitchen, featuring quartz countertops with quartz backsplash, stylish faucet, and stainless steel appliances. The bright, eat-in kitchen flows seamlessly into the living space, complete with a fully re-modelled design. Upgrades feature fully renovated washrooms throughout the home. The spacious primary suite boasts a custom wall unit, while the additional bedrooms offer plenty of space and natural light. The home showcases upgraded laminate flooring and abundant storage throughout. Enjoy outdoor living with a charming front porch and a large backyard with a generous deck, perfect for entertaining. Additional features include central air conditioning, wine & beverage cooler, carbon monoxide detector, and a walkout to the backyard. This stunning home truly offers the best of style, space, and location - don't miss out on this exceptional leasing opportunity! |
| Price | $3,500 |
| Taxes: | $0.00 |
| Payment Frequency: | Monthly |
| Rental Application Required: | T |
| Deposit Required: | True |
| Credit Check: | T |
| Employment Letter | T |
| References Required: | T |
| Occupancy: | Owner |
| Address: | 420 Big Bay Point Road , Barrie, L4N 7P3, Simcoe |
| Directions/Cross Streets: | YONGE ST / BIG BAY POINT RD |
| Rooms: | 8 |
| Bedrooms: | 3 |
| Bedrooms +: | 0 |
| Family Room: | F |
| Basement: | Other |
| Furnished: | Furn |
| Level/Floor | Room | Length(ft) | Width(ft) | Descriptions | |
| Room 1 | Main | Kitchen | 10.96 | 8.63 | Quartz Counter, Stainless Steel Appl, Updated |
| Room 2 | Main | Breakfast | 8.82 | 8.63 | W/O To Yard, Laminate, Combined w/Kitchen |
| Room 3 | Main | Dining Ro | 11.09 | 9.05 | Combined w/Family, Laminate, Window |
| Room 4 | Main | Family Ro | 12.6 | 12.23 | Combined w/Dining, Laminate, Window |
| Room 5 | Main | Bathroom | 2 Pc Bath | ||
| Room 6 | Second | Primary B | 13.78 | 11.32 | 4 Pc Ensuite, Closet Organizers, Mirrored Closet |
| Room 7 | Second | Bedroom 2 | 11.32 | 10.07 | Closet, Laminate |
| Room 8 | Second | Bedroom 3 | 11.32 | 7.94 | Closet, Laminate |
| Room 9 | Second | Bathroom | 4 Pc Ensuite |
| Washroom Type | No. of Pieces | Level |
| Washroom Type 1 | 2 | Main |
| Washroom Type 2 | 4 | Second |
| Washroom Type 3 | 0 | |
| Washroom Type 4 | 0 | |
| Washroom Type 5 | 0 |
| Total Area: | 0.00 |
| Property Type: | Detached |
| Style: | 2-Storey |
| Exterior: | Brick, Vinyl Siding |
| Garage Type: | Attached |
| (Parking/)Drive: | Private |
| Drive Parking Spaces: | 3 |
| Park #1 | |
| Parking Type: | Private |
| Park #2 | |
| Parking Type: | Private |
| Pool: | None |
| Private Entrance: | F |
| Laundry Access: | In Basement |
| Property Features: | Beach, Library |
| CAC Included: | N |
| Water Included: | N |
| Cabel TV Included: | N |
| Common Elements Included: | N |
| Heat Included: | N |
| Parking Included: | Y |
| Condo Tax Included: | N |
| Building Insurance Included: | N |
| Fireplace/Stove: | N |
| Heat Type: | Forced Air |
| Central Air Conditioning: | Central Air |
| Central Vac: | N |
| Laundry Level: | Syste |
| Ensuite Laundry: | F |
| Sewers: | Sewer |
| Although the information displayed is believed to be accurate, no warranties or representations are made of any kind. |
| ROYAL LEPAGE YOUR COMMUNITY REALTY |
|
|

Mina Nourikhalichi
Broker
Dir:
416-882-5419
Bus:
905-731-2000
Fax:
905-886-7556
| Virtual Tour | Book Showing | Email a Friend |
Jump To:
At a Glance:
| Type: | Freehold - Detached |
| Area: | Simcoe |
| Municipality: | Barrie |
| Neighbourhood: | Painswick North |
| Style: | 2-Storey |
| Beds: | 3 |
| Baths: | 3 |
| Fireplace: | N |
| Pool: | None |
Locatin Map:

