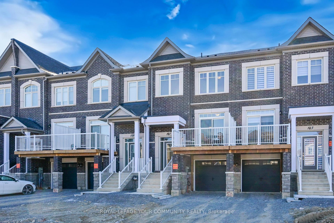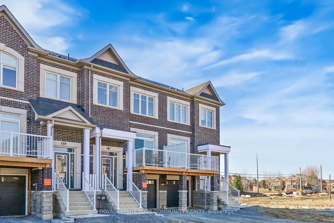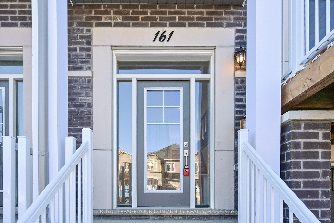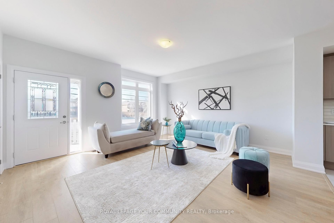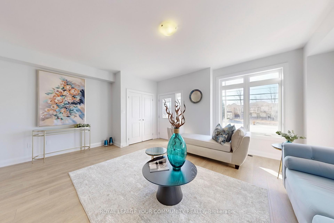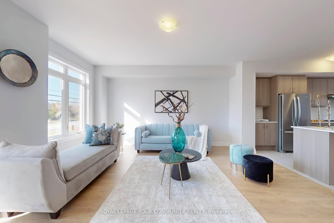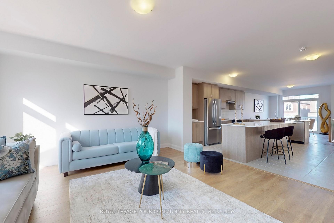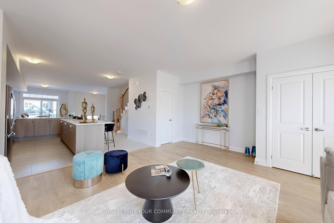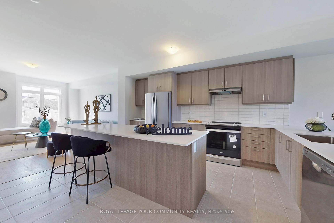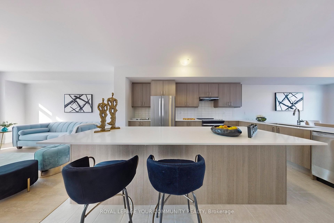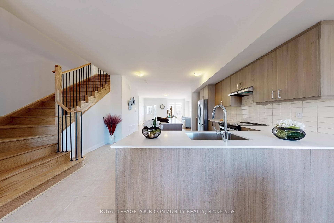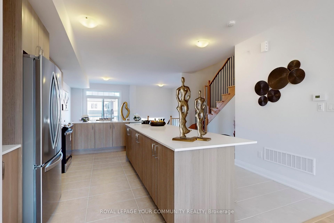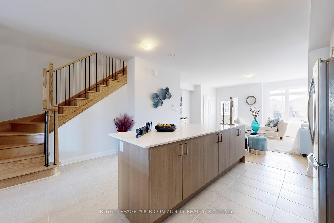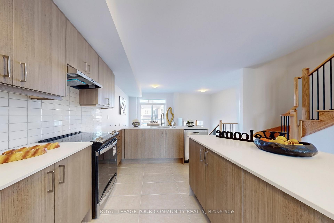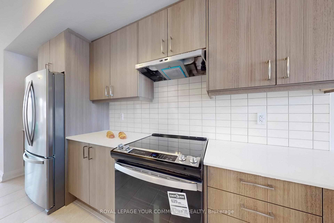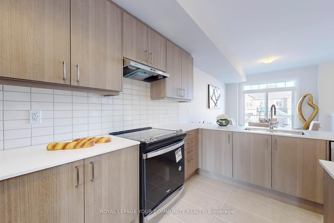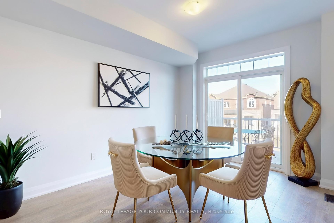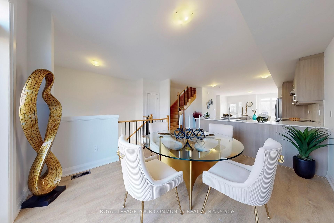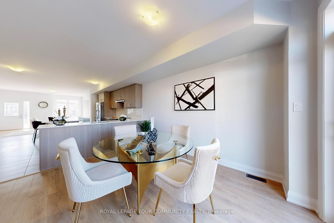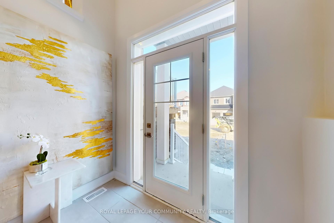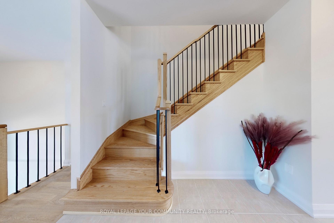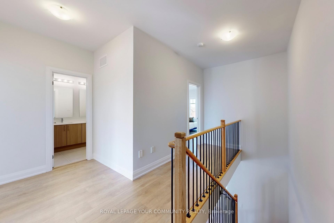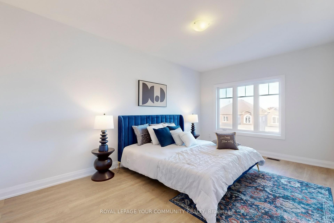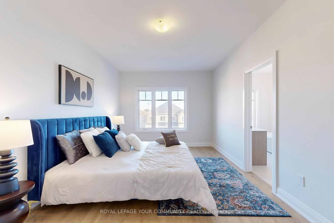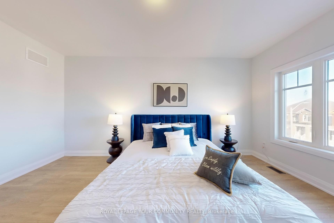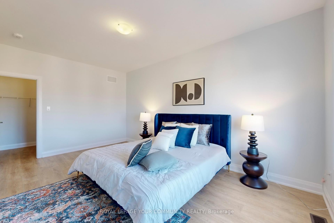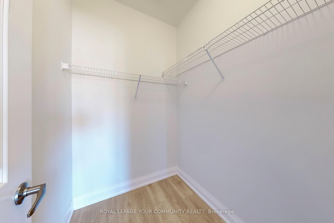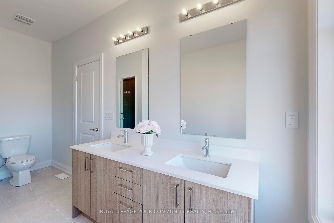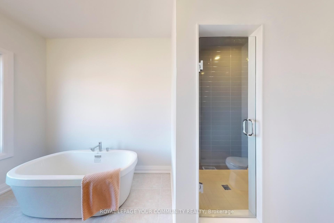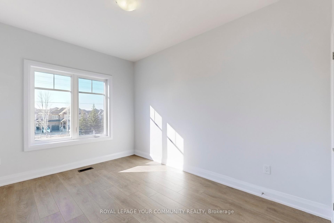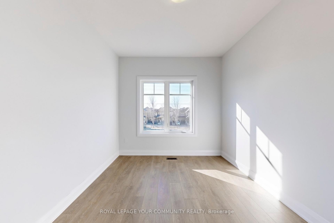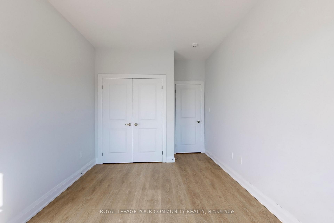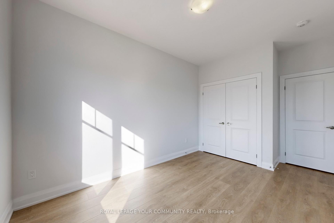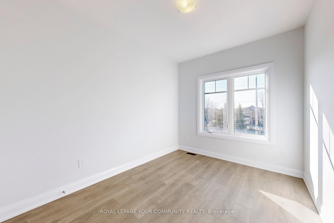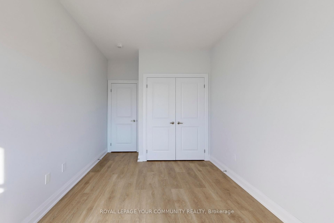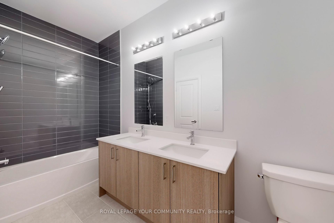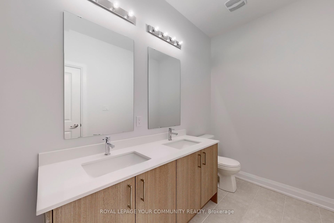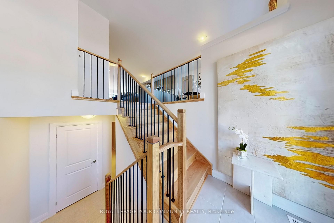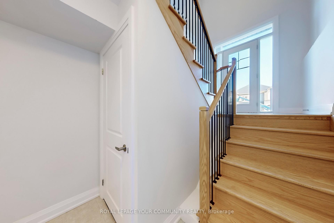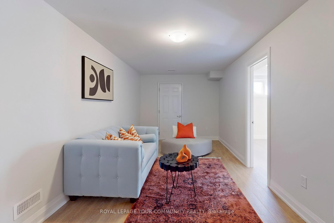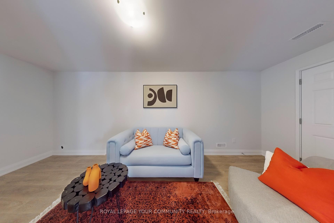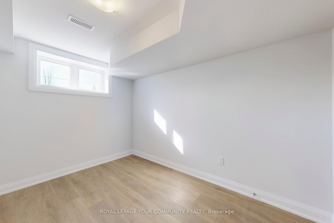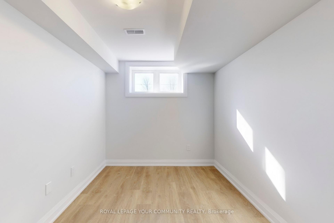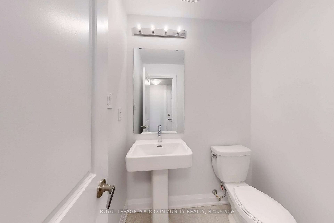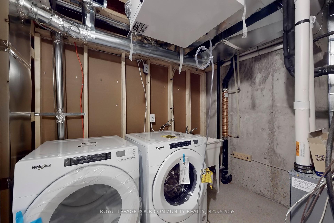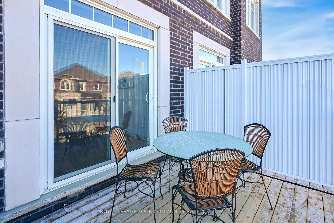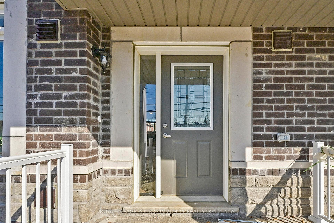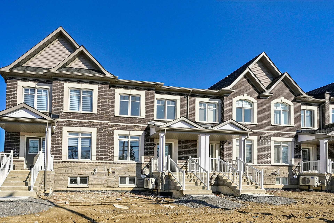$1,150,000
Available - For Sale
Listing ID: N12041625
161 Seguin Stre , Richmond Hill, L4E 1N3, York
| Amazing Opportunity: Stunning 3+1 Brand New Town home in Richmond Hill!Richmond Hill! Offering modern finishes, a spacious layout, and a prime location, this home is perfect for families, professionals, or investors looking for a high-growth area.Key Features: 3+1 Bedrooms & 4 Baths - Spacious and functional layout Brand New Construction Move-in ready with premium finishes Open-Concept Living - Bright and airy space with high ceilings Garage & Driveway Parking - Convenience at your doorstep Prime Location - Close to top-rated schools, shopping, parks, and transit.This is a rare opportunity to own a newly built home in one of Richmond Hills most sought-after neighborhoods. |
| Price | $1,150,000 |
| Taxes: | $7590.00 |
| Occupancy: | Vacant |
| Address: | 161 Seguin Stre , Richmond Hill, L4E 1N3, York |
| Acreage: | < .50 |
| Directions/Cross Streets: | Bathurst St and King Rd |
| Rooms: | 8 |
| Bedrooms: | 3 |
| Bedrooms +: | 1 |
| Family Room: | T |
| Basement: | Apartment |
| Level/Floor | Room | Length(ft) | Width(ft) | Descriptions | |
| Room 1 | Ground | Living Ro | 19.09 | 16.66 | Combined w/Kitchen, 2 Pc Bath |
| Room 2 | Ground | Dining Ro | 13.09 | 10.59 | Combined w/Kitchen |
| Room 3 | Ground | Kitchen | 15.58 | 15.42 | Eat-in Kitchen, Open Concept, Stainless Steel Appl |
| Room 4 | Second | Primary B | 17.48 | 11.15 | Walk-In Closet(s), 4 Pc Ensuite |
| Room 5 | Second | Bedroom 2 | 15.42 | 9.58 | Walk-In Closet(s) |
| Room 6 | Second | Bedroom 3 | 14.4 | 9.09 | Walk-In Closet(s) |
| Room 7 | Lower | Family Ro | 19.58 | 9.25 | 3 Pc Bath, Access To Garage |
| Room 8 | Lower | Bedroom | 11.41 | 8 | Walk-In Closet(s) |
| Washroom Type | No. of Pieces | Level |
| Washroom Type 1 | 4 | Second |
| Washroom Type 2 | 3 | Second |
| Washroom Type 3 | 2 | Main |
| Washroom Type 4 | 3 | Basement |
| Washroom Type 5 | 0 |
| Total Area: | 0.00 |
| Property Type: | Att/Row/Townhouse |
| Style: | 2-Storey |
| Exterior: | Brick |
| Garage Type: | Attached |
| Drive Parking Spaces: | 1 |
| Pool: | None |
| CAC Included: | N |
| Water Included: | N |
| Cabel TV Included: | N |
| Common Elements Included: | N |
| Heat Included: | N |
| Parking Included: | N |
| Condo Tax Included: | N |
| Building Insurance Included: | N |
| Fireplace/Stove: | N |
| Heat Type: | Forced Air |
| Central Air Conditioning: | Central Air |
| Central Vac: | N |
| Laundry Level: | Syste |
| Ensuite Laundry: | F |
| Sewers: | Sewer |
$
%
Years
This calculator is for demonstration purposes only. Always consult a professional
financial advisor before making personal financial decisions.
| Although the information displayed is believed to be accurate, no warranties or representations are made of any kind. |
| ROYAL LEPAGE YOUR COMMUNITY REALTY |
|
|

Mina Nourikhalichi
Broker
Dir:
416-882-5419
Bus:
905-731-2000
Fax:
905-886-7556
| Book Showing | Email a Friend |
Jump To:
At a Glance:
| Type: | Freehold - Att/Row/Townhouse |
| Area: | York |
| Municipality: | Richmond Hill |
| Neighbourhood: | Oak Ridges |
| Style: | 2-Storey |
| Tax: | $7,590 |
| Beds: | 3+1 |
| Baths: | 4 |
| Fireplace: | N |
| Pool: | None |
Locatin Map:
Payment Calculator:

