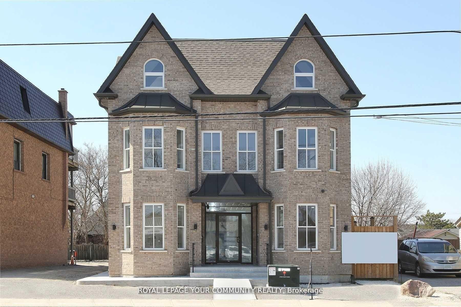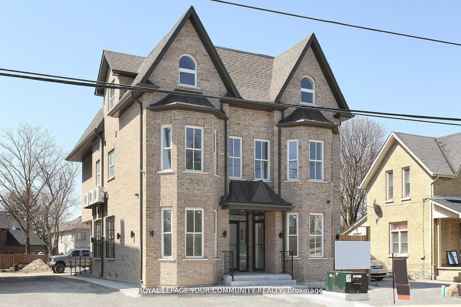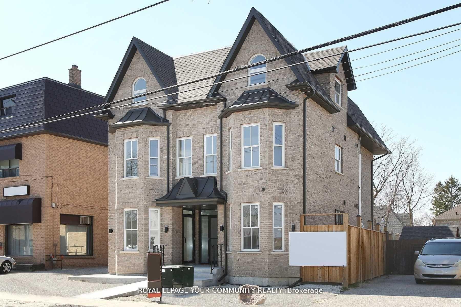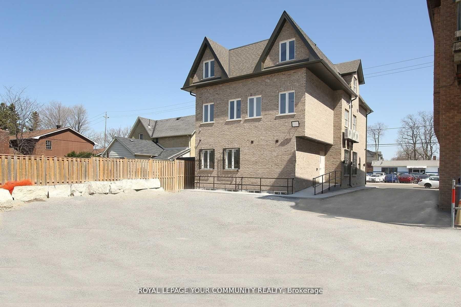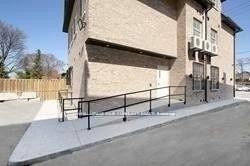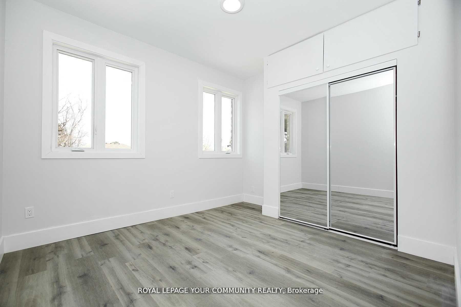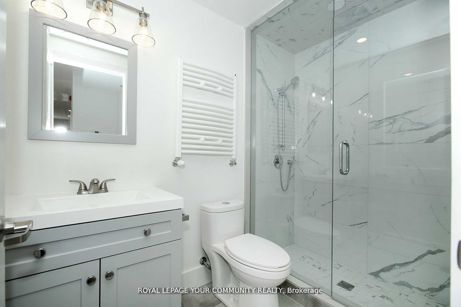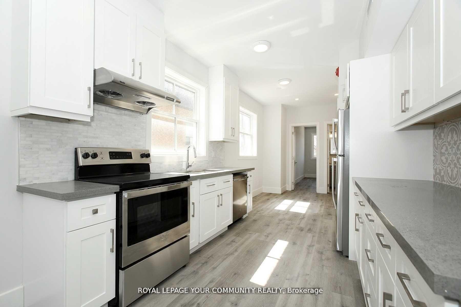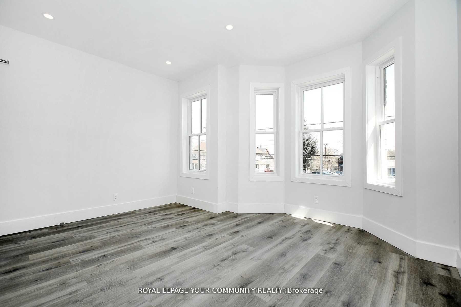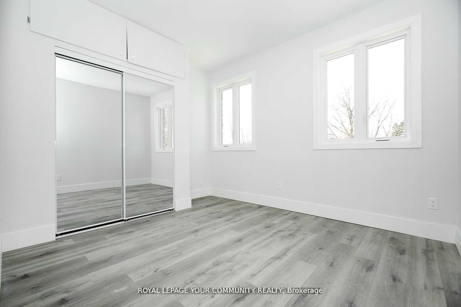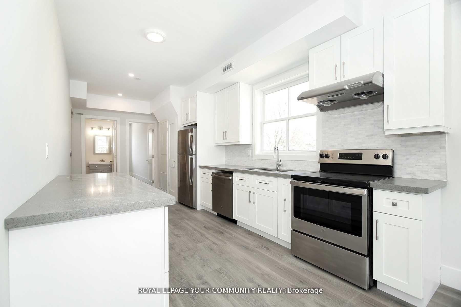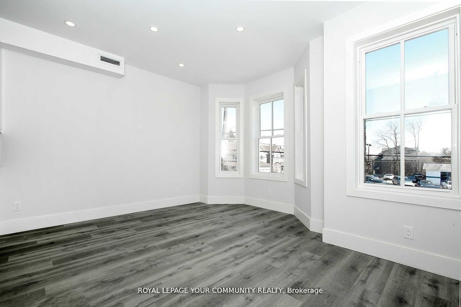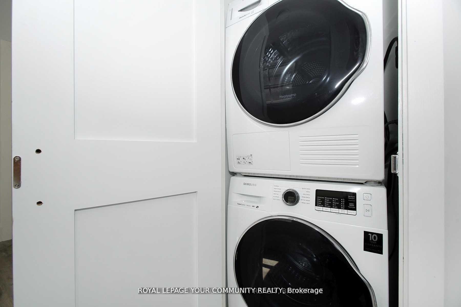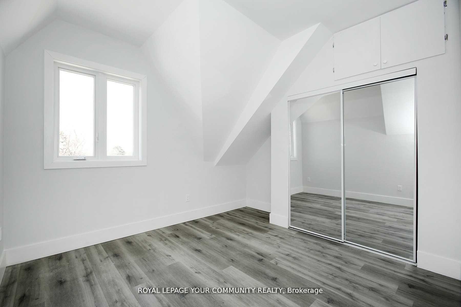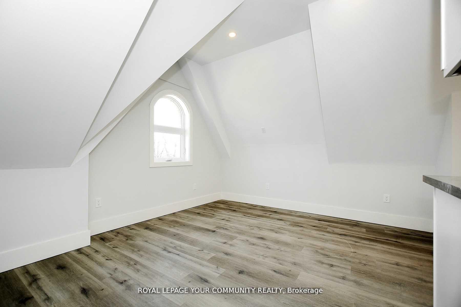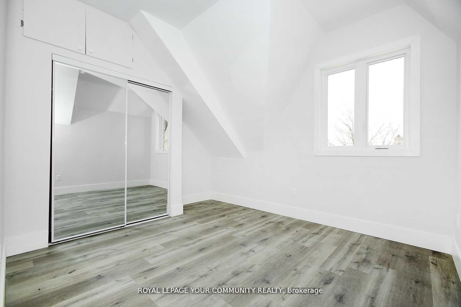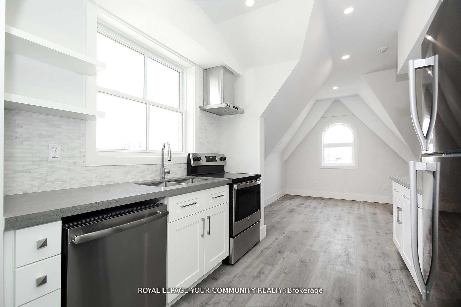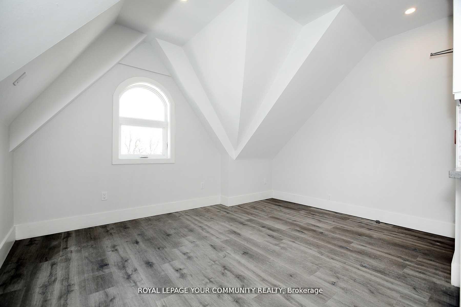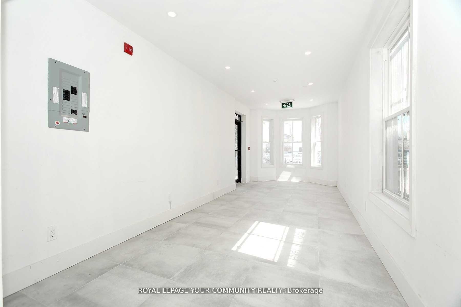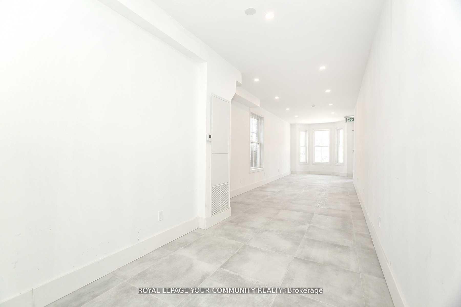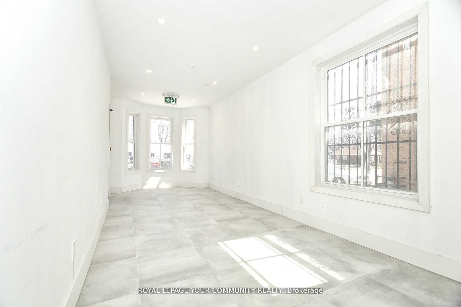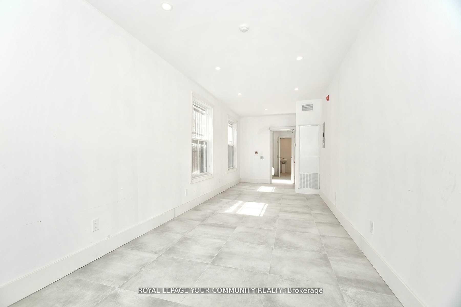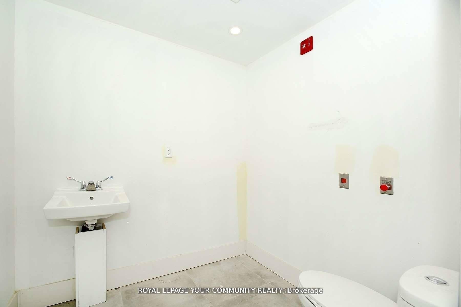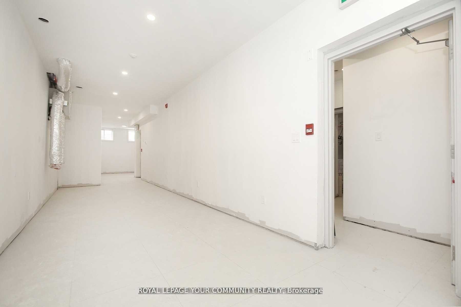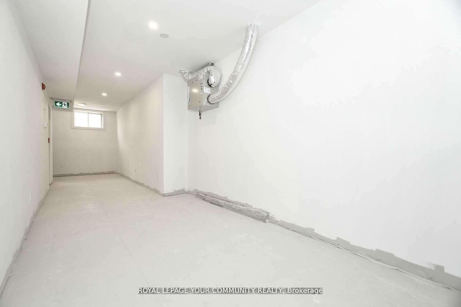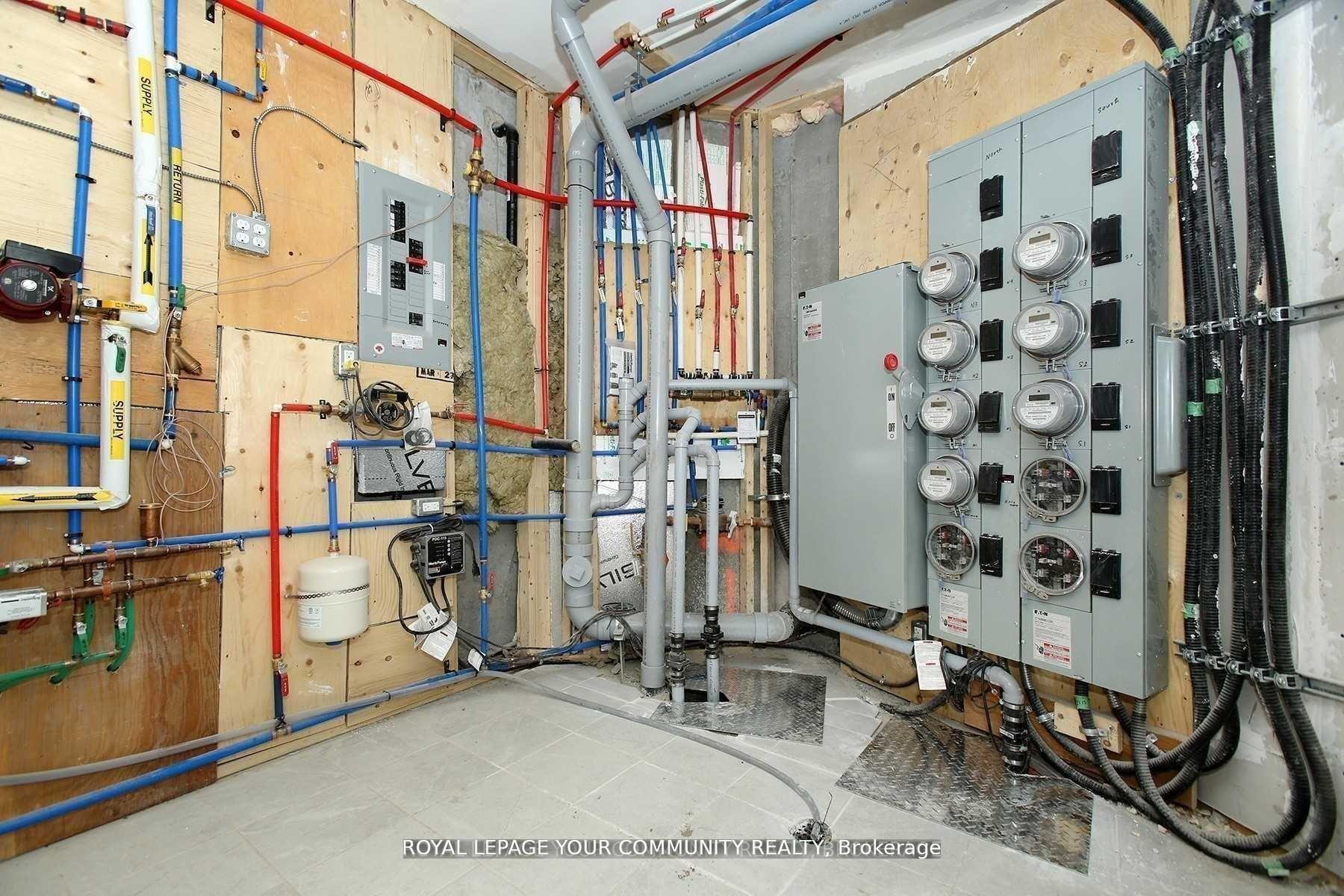$2,950,000
Available - For Sale
Listing ID: N12045386
352 Main St N Stre , Markham, L3P 1Z1, York
| Great investment in Markham ,This 3-storey residential/commercial building presents a rare and valuable investment opportunity. The property features six fully leased residential apartments and two leased commercial units on the main floor, making it a reliable income-generating asset. The commercial spaces (Fully leased) are ideal for professional offices, medical practices, beauty services, or a variety of other business uses, and include wheelchair ramp access for convenience. The property also boasts a spacious paved driveway with ample parking available at the rear, as well as an EV charger. Additionally, there is a large finished basement with high ceilings, windows, and two separate entrances, offering further potential . Located in a prime area near shopping malls, restaurants, the GO station, and major highways, this property is perfectly positioned for long-term value. With a solid 5.5% CAP Rate, it offers an excellent return on investment in a rapidly growing community. **EXTRAS** 6 sets of stainless steel fridge, stove, b/i dishwasher, washer & dryer, exhaust fans. All electrical light fixtures, 7 a/c units, hrv/air handling units. Separate hydro meters for each apartment, commercials units & hallway area. |
| Price | $2,950,000 |
| Taxes: | $14981.78 |
| Occupancy: | Tenant |
| Address: | 352 Main St N Stre , Markham, L3P 1Z1, York |
| Directions/Cross Streets: | North Of Hwy 7 ,South Of 16th |
| Rooms: | 14 |
| Bedrooms: | 4 |
| Bedrooms +: | 0 |
| Family Room: | F |
| Basement: | Finished |
| Level/Floor | Room | Length(ft) | Width(ft) | Descriptions | |
| Room 1 | Main | Office | 57.4 | 12.14 | Tile Floor, Bay Window, Pot Lights |
| Room 2 | Main | Office | 32.31 | 10 | Tile Floor, Window, Pot Lights |
| Room 3 | Second | Bedroom | 11.97 | 10.5 | Laminate, Closet, Window |
| Room 4 | Second | Living Ro | 13.78 | 11.48 | Laminate, Window, Pot Lights |
| Room 5 | Second | Dining Ro | 13.97 | 11.48 | Laminate, Combined w/Living, Pot Lights |
| Room 6 | Second | Kitchen | 11.97 | 9.51 | Laminate, Window, Eat-in Kitchen |
| Room 7 | Third | Bedroom | 11.97 | 11.48 | Laminate, Closet, Window |
| Room 8 | Third | Living Ro | 13.97 | 10.99 | Laminate, Pot Lights, Cathedral Ceiling(s) |
| Room 9 | Third | Dining Ro | 13.97 | 10.99 | Laminate, Window, Cathedral Ceiling(s) |
| Washroom Type | No. of Pieces | Level |
| Washroom Type 1 | 3 | Second |
| Washroom Type 2 | 3 | Second |
| Washroom Type 3 | 3 | Third |
| Washroom Type 4 | 3 | Third |
| Washroom Type 5 | 2 | Main |
| Washroom Type 6 | 3 | Second |
| Washroom Type 7 | 3 | Second |
| Washroom Type 8 | 3 | Third |
| Washroom Type 9 | 3 | Third |
| Washroom Type 10 | 2 | Main |
| Washroom Type 11 | 3 | Second |
| Washroom Type 12 | 3 | Second |
| Washroom Type 13 | 3 | Third |
| Washroom Type 14 | 3 | Third |
| Washroom Type 15 | 2 | Main |
| Total Area: | 0.00 |
| Approximatly Age: | New |
| Property Type: | Detached |
| Style: | 3-Storey |
| Exterior: | Brick, Other |
| Garage Type: | None |
| (Parking/)Drive: | Other |
| Drive Parking Spaces: | 9 |
| Park #1 | |
| Parking Type: | Other |
| Park #2 | |
| Parking Type: | Other |
| Pool: | None |
| Approximatly Age: | New |
| Approximatly Square Footage: | < 700 |
| CAC Included: | N |
| Water Included: | N |
| Cabel TV Included: | N |
| Common Elements Included: | N |
| Heat Included: | N |
| Parking Included: | N |
| Condo Tax Included: | N |
| Building Insurance Included: | N |
| Fireplace/Stove: | N |
| Heat Type: | Other |
| Central Air Conditioning: | Central Air |
| Central Vac: | N |
| Laundry Level: | Syste |
| Ensuite Laundry: | F |
| Sewers: | Sewer |
| Utilities-Municipal Water: | Y |
$
%
Years
This calculator is for demonstration purposes only. Always consult a professional
financial advisor before making personal financial decisions.
| Although the information displayed is believed to be accurate, no warranties or representations are made of any kind. |
| ROYAL LEPAGE YOUR COMMUNITY REALTY |
|
|

Mina Nourikhalichi
Broker
Dir:
416-882-5419
Bus:
905-731-2000
Fax:
905-886-7556
| Book Showing | Email a Friend |
Jump To:
At a Glance:
| Type: | Freehold - Detached |
| Area: | York |
| Municipality: | Markham |
| Neighbourhood: | Old Markham Village |
| Style: | 3-Storey |
| Approximate Age: | New |
| Tax: | $14,981.78 |
| Beds: | 4 |
| Baths: | 6 |
| Fireplace: | N |
| Pool: | None |
Locatin Map:
Payment Calculator:

