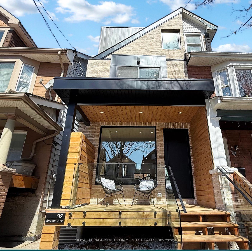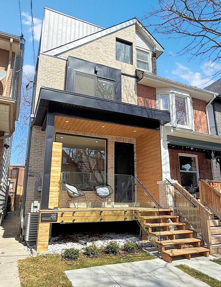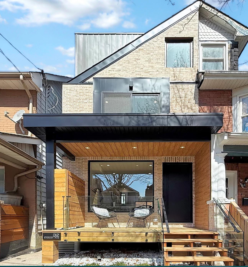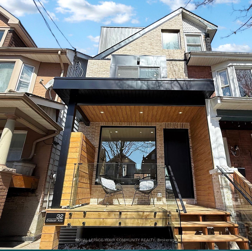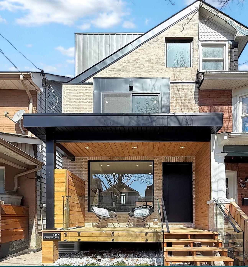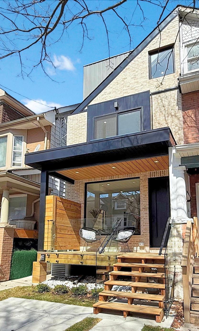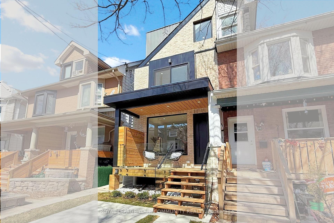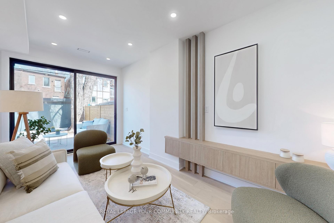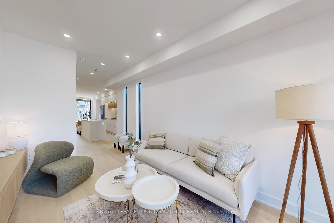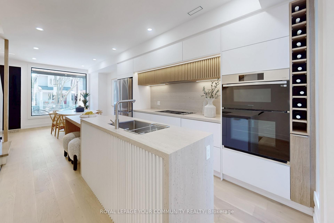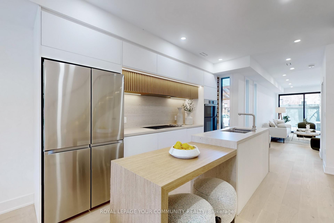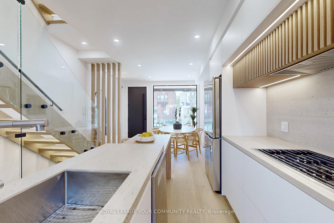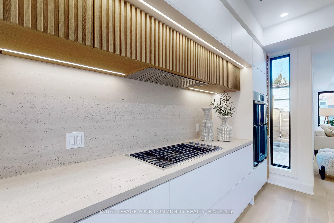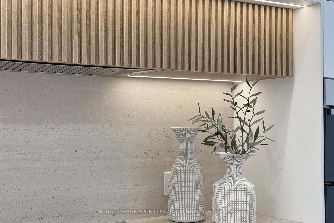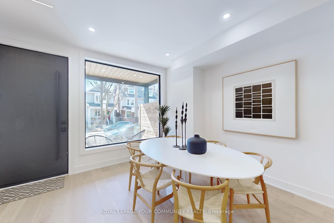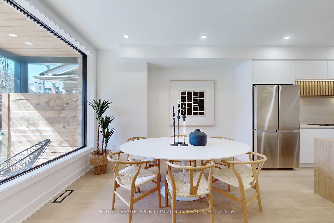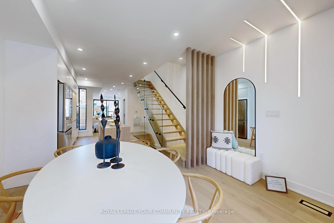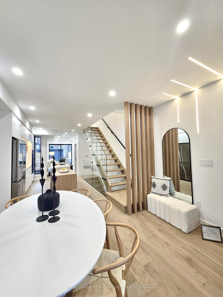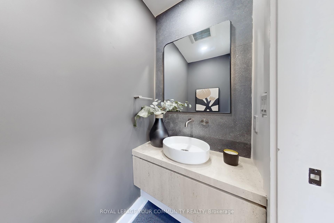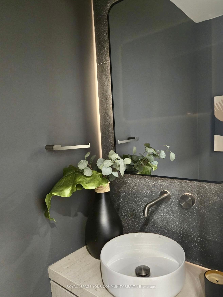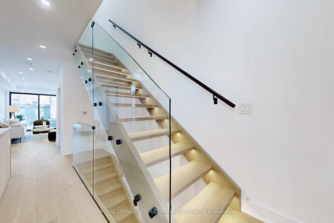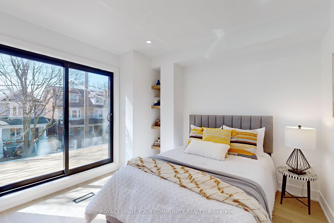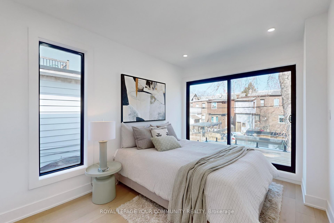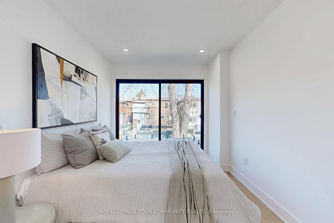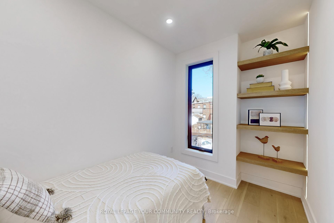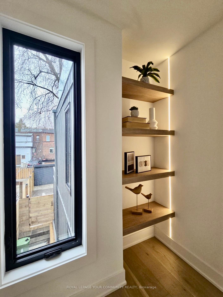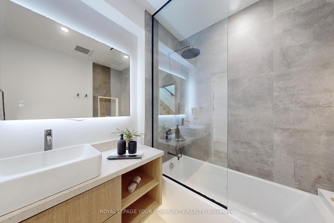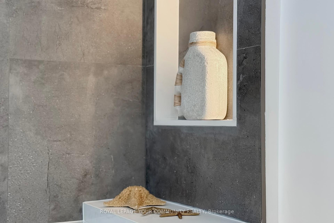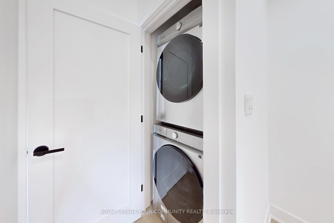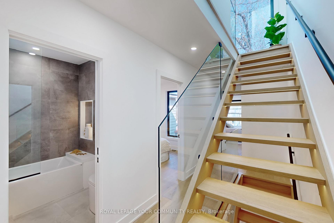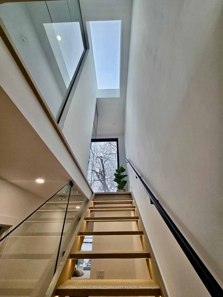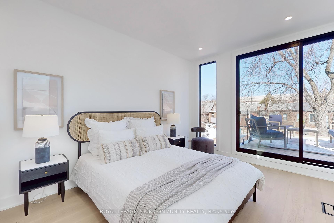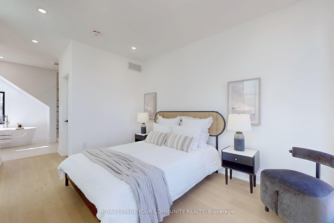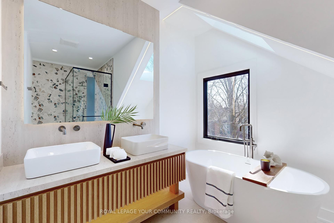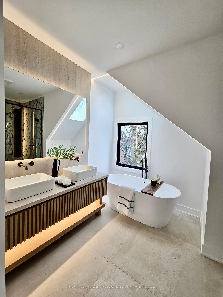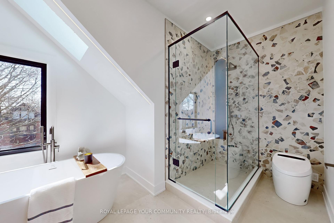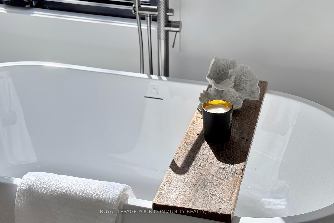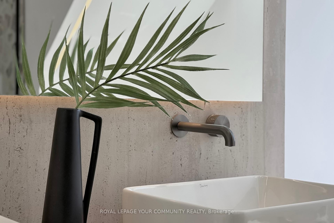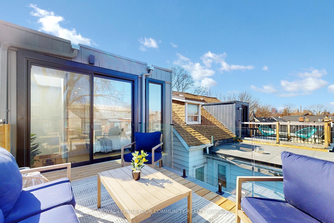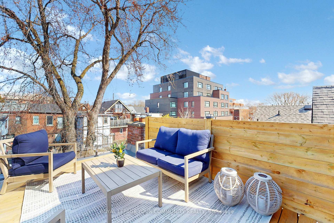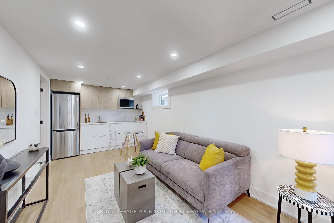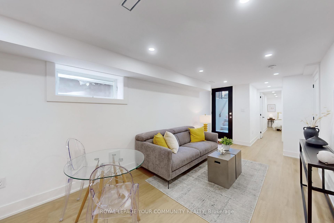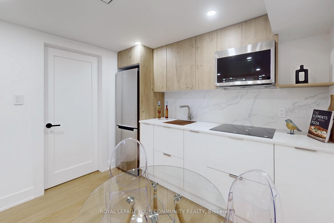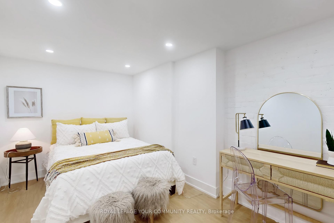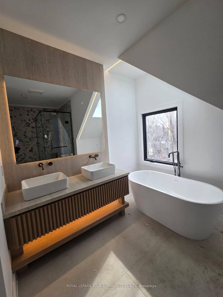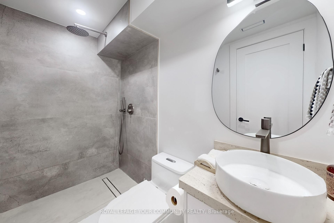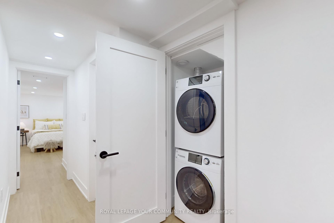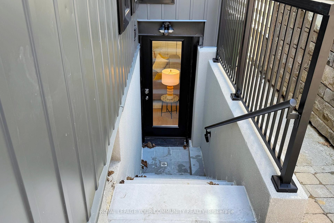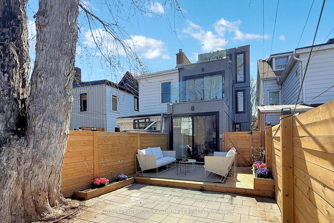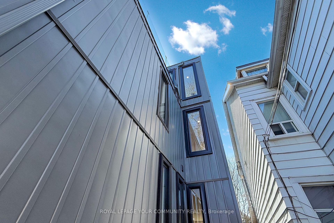Sold
Listing ID: E12068422
32 Endean Aven , Toronto, M4M 1W6, Toronto
| In the heart of vibrant Leslieville, where community charm meets city convenience, discover a stunning vision of modern living in this fully renovated three-story masterpiece.Brimming with character and soul, this home has been thoughtfully designed to balance contemporary elegance with timeless warmth. Step into the stylish open-concept main floor, where the living, dining, and kitchen spaces flow effortlessly together perfect for lively entertaining or quiet family evenings. Floating stairs lead to the second floor, which features a modern 3 piece bathroom and three bedrooms. One opens to its own private balcony overlooking the backyard, the second can serve as a cozy bedroom or home office, and the third faces the front of the house and includes a Juliet balcony ideal for enjoying morning light and fresh air. A dedicated laundry is also conveniently located on this level. The entire third floor is a private primary suite, thoughtfully separated from the rest of the home. It features high ceilings, a spacious bedroom, two walk-in closets, a large balcony, and a luxurious 5-piece modern ensuite with a skylight that creates a spa-like experience. A second skylight above the staircase brings in even more natural light as you ascend to this stunning retreat.Exquisite custom millwork is showcased throughout. The walkout basement includes a separate entrance, one bedroom, a full kitchen, its own laundry, and is ideal for rental income, Airbnb, in-law, or teen suite. Step out to a cozy backyard with a deck, laneway access, EV charging plug, and a gas line perfect for outdoor gatherings. The front porch, finished with sleek glass railings, offers a great spot to relax and enjoy the neighbourhood. Situated in a prime location with remarkable access to Restaurants, Coffeeshops, parks, transit, downtown, the Beaches, and major highways, this home blends modern sophistication with everyday convenience. |
| Listed Price | $2,080,000 |
| Taxes: | $5221.62 |
| Assessment Year: | 2024 |
| Occupancy: | Vacant |
| Address: | 32 Endean Aven , Toronto, M4M 1W6, Toronto |
| Directions/Cross Streets: | Gerrard str and Jones |
| Rooms: | 8 |
| Rooms +: | 2 |
| Bedrooms: | 4 |
| Bedrooms +: | 1 |
| Family Room: | T |
| Basement: | Apartment, Finished wit |
| Level/Floor | Room | Length(ft) | Width(ft) | Descriptions | |
| Room 1 | Main | Living Ro | Open Concept, Hardwood Floor, Overlooks Backyard | ||
| Room 2 | Main | Kitchen | Open Concept, Centre Island, Custom Counter | ||
| Room 3 | Main | Dining Ro | Open Concept, Hardwood Floor, Overlooks Frontyard | ||
| Room 4 | Main | Powder Ro | Porcelain Floor | ||
| Room 5 | Second | Bedroom 2 | Overlooks Backyard, Hardwood Floor, Balcony | ||
| Room 6 | Second | Bedroom 3 | Hardwood Floor | ||
| Room 7 | Second | Bedroom 4 | Overlooks Frontyard, Hardwood Floor, Juliette Balcony | ||
| Room 8 | Second | Bathroom | 3 Pc Bath, Hardwood Floor | ||
| Room 9 | Second | Laundry | 5 Pc Bath | ||
| Room 10 | Third | Primary B | 5 Pc Bath, Hardwood Floor, Balcony | ||
| Room 11 | Basement | Kitchen | Open Concept, Laminate | ||
| Room 12 | Basement | Breakfast | Closet, Laminate | ||
| Room 13 | Basement | Bathroom | 3 Pc Bath | ||
| Room 14 | Basement | Laundry |
| Washroom Type | No. of Pieces | Level |
| Washroom Type 1 | 5 | Third |
| Washroom Type 2 | 3 | Second |
| Washroom Type 3 | 2 | Ground |
| Washroom Type 4 | 3 | Basement |
| Washroom Type 5 | 0 | |
| Washroom Type 6 | 5 | Third |
| Washroom Type 7 | 3 | Second |
| Washroom Type 8 | 2 | Ground |
| Washroom Type 9 | 3 | Basement |
| Washroom Type 10 | 0 | |
| Washroom Type 11 | 5 | Third |
| Washroom Type 12 | 3 | Second |
| Washroom Type 13 | 2 | Ground |
| Washroom Type 14 | 3 | Basement |
| Washroom Type 15 | 0 | |
| Washroom Type 16 | 5 | Third |
| Washroom Type 17 | 3 | Second |
| Washroom Type 18 | 2 | Ground |
| Washroom Type 19 | 3 | Basement |
| Washroom Type 20 | 0 | |
| Washroom Type 21 | 5 | Third |
| Washroom Type 22 | 3 | Second |
| Washroom Type 23 | 2 | Ground |
| Washroom Type 24 | 3 | Basement |
| Washroom Type 25 | 0 |
| Total Area: | 0.00 |
| Property Type: | Semi-Detached |
| Style: | 3-Storey |
| Exterior: | Metal/Steel Sidi, Brick |
| Garage Type: | None |
| (Parking/)Drive: | Lane, Priv |
| Drive Parking Spaces: | 1 |
| Park #1 | |
| Parking Type: | Lane, Priv |
| Park #2 | |
| Parking Type: | Lane |
| Park #3 | |
| Parking Type: | Private |
| Pool: | None |
| Approximatly Square Footage: | 1500-2000 |
| Property Features: | Beach, Electric Car Charg |
| CAC Included: | N |
| Water Included: | N |
| Cabel TV Included: | N |
| Common Elements Included: | N |
| Heat Included: | N |
| Parking Included: | N |
| Condo Tax Included: | N |
| Building Insurance Included: | N |
| Fireplace/Stove: | N |
| Heat Type: | Forced Air |
| Central Air Conditioning: | Central Air |
| Central Vac: | N |
| Laundry Level: | Syste |
| Ensuite Laundry: | F |
| Sewers: | Sewer |
| Utilities-Hydro: | Y |
| Utilities-Sewers: | Y |
| Utilities-Gas: | Y |
| Utilities-Municipal Water: | Y |
| Although the information displayed is believed to be accurate, no warranties or representations are made of any kind. |
| ROYAL LEPAGE YOUR COMMUNITY REALTY |
|
|

Mina Nourikhalichi
Broker
Dir:
416-882-5419
Bus:
905-731-2000
Fax:
905-886-7556
| Email a Friend |
Jump To:
At a Glance:
| Type: | Freehold - Semi-Detached |
| Area: | Toronto |
| Municipality: | Toronto E01 |
| Neighbourhood: | South Riverdale |
| Style: | 3-Storey |
| Tax: | $5,221.62 |
| Beds: | 4+1 |
| Baths: | 4 |
| Fireplace: | N |
| Pool: | None |
Locatin Map:

