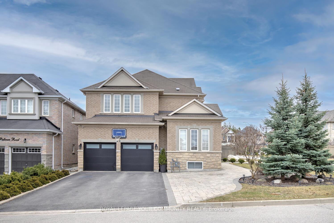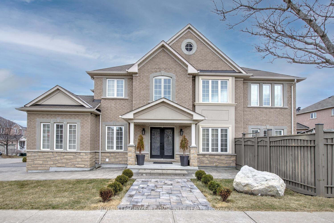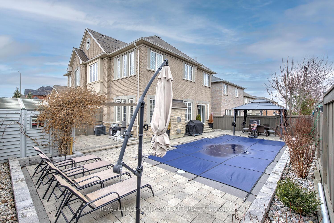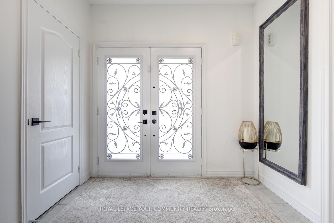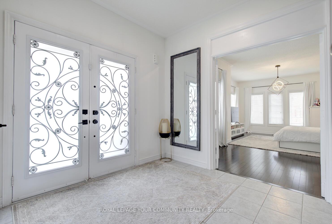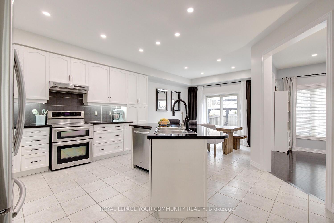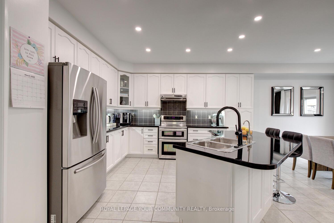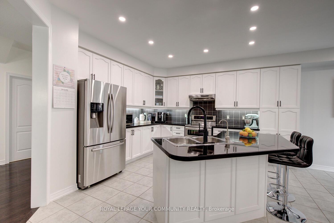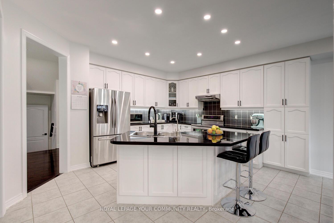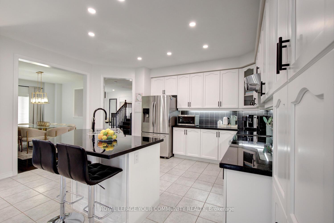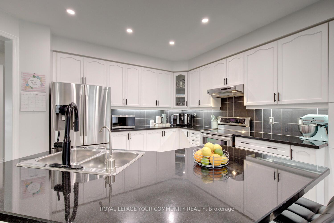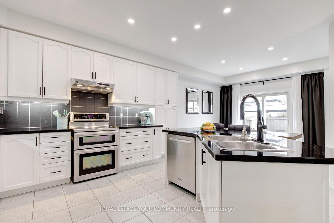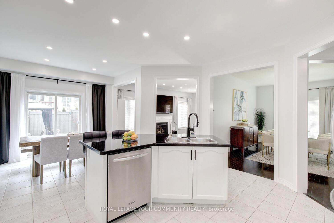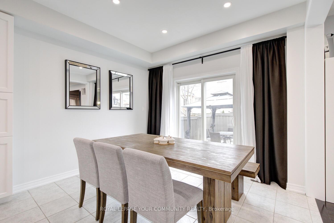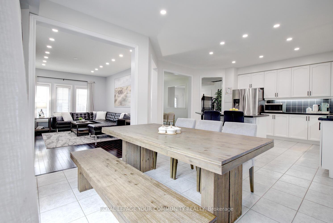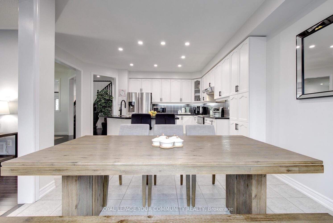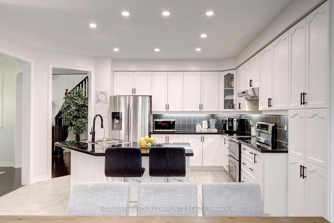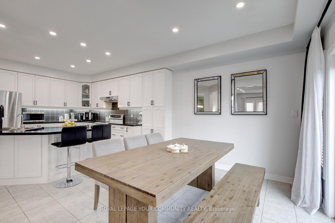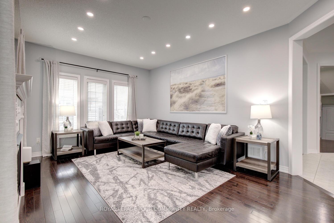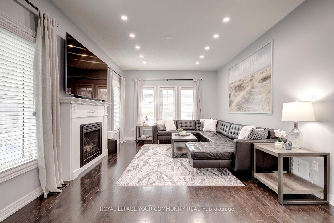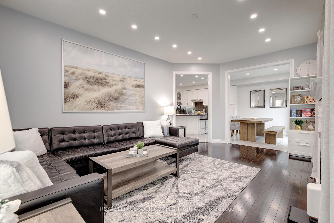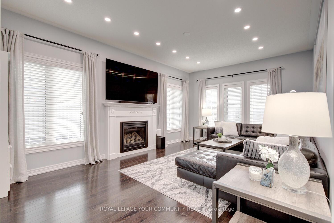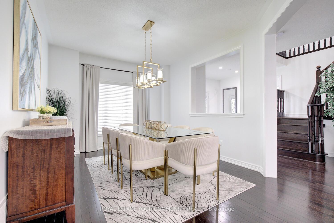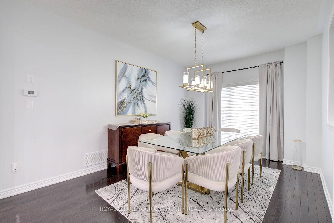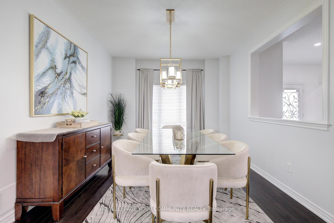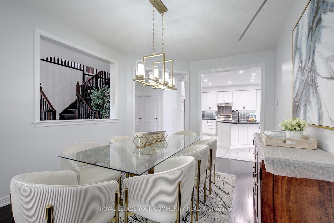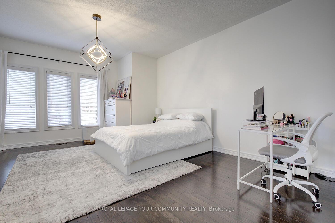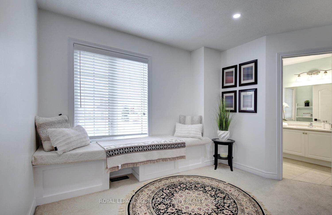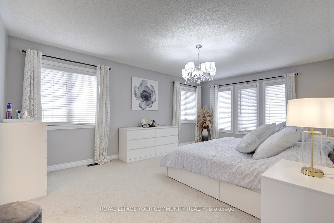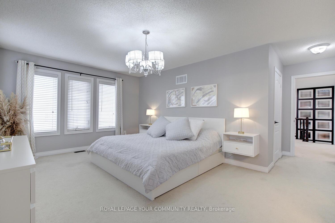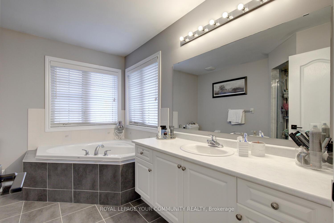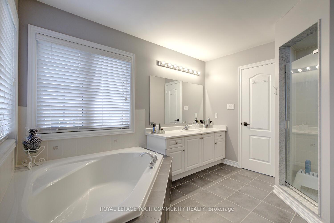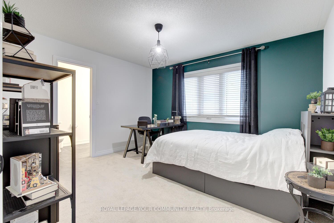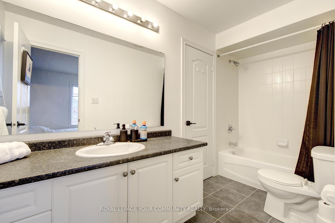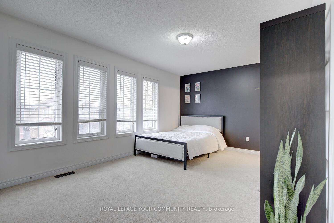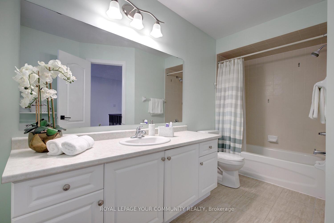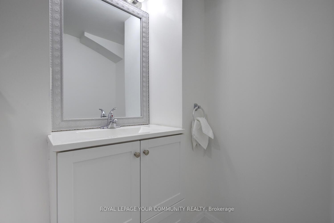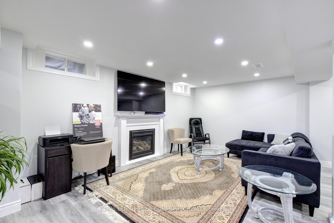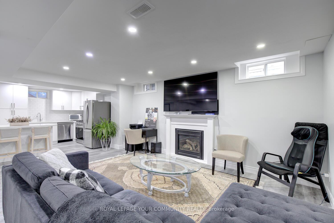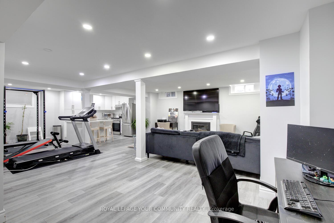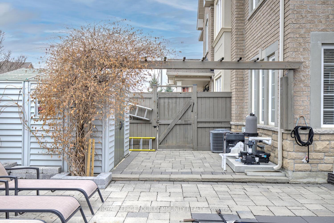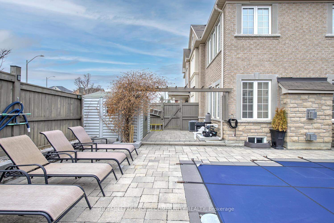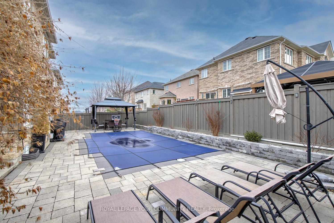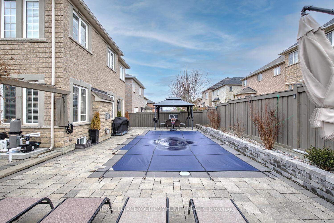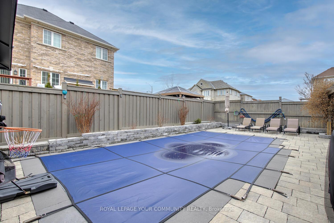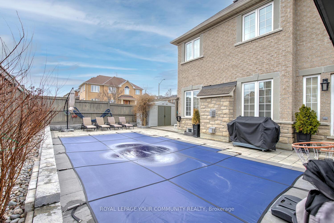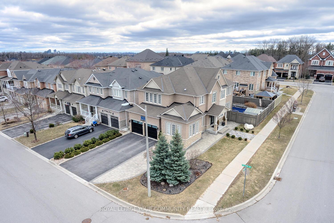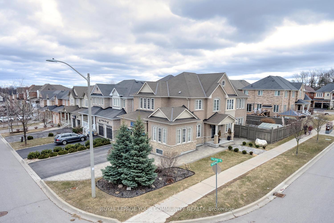$2,048,000
Available - For Sale
Listing ID: N12055696
45 Pullman Road , Vaughan, L6A 4T7, York
| Luxury Residence With Inground Swimming Pool Nestled In Heigh Demand Patterson Neighborhood! Welcome Home To 45 Pullman Rd, A Model Home Offering 4,500 Sq Ft Living Space (3,050 Sq Ft Above Grade Space) & Desirable Features! Spectacular 4+2 Bedroom & 5-Bathroom Home Nestled On A Premium Corner Lot On A Quiet Street With South West Exposure! Filled With Natural Light, This Family Home Features 4 Oversized Bedrooms Plus A Large Den With Built-In Bench & 3 Full Baths On 2nd Floor; Large Main Floor Living Room Or 5th Bedroom Above Grade; Excellent Layout; 9 Ft Ceilings On Main; Gourmet Kitchen With Granite Countertops, Centre Island, Stainless Steel Appliances, Eat-In Area Overlooking Family Room & With Walk Out To Swimming Pool & Patio, Large Family Room With Gas Fireplace, Elegant Dining Room Set For Great Celebrations; Grand Living Room Or 5th Above Grade Bedroom With Double Door Entrance & Large Windows; Inviting Foyer With Double Entry Doors; Mudroom, Main Floor Laundry & Access To Garage; Primary Retreat Offering 5-Pc Spa-Like Ensuite; 3 Full Baths On 2nd Floor! Finished Basement With Large Open Concept Living Room, Rec Area, One Bedroom, 3-Pc Bath, And A Full Kitchen Featuring Quartz Countertops, Centre Island, Stainless Steel Appliances! Enjoy & Entertain In Your Own Backyard Oasis Featuring Inground Salt Water Heated Swimming Pool [2022], Luxurious Stone Patio, Gazebo & Garden Shed! Landscaped Grounds With Extended Interlock On Driveway and Around The Property Parks 8 Cars Total! Quality Upgrades, Great Features, Swimming Pool Yes, Its All Here At 45 Pullman Rd For You! It Comes With Fibre Glass Pool Of 12Ft x 24Ft Size (Permit, Vacuum, Net And Cover Are Included). Just Bring Your Furniture & Move In! See 3D! |
| Price | $2,048,000 |
| Taxes: | $7644.85 |
| Assessment Year: | 2024 |
| Occupancy: | Owner |
| Address: | 45 Pullman Road , Vaughan, L6A 4T7, York |
| Directions/Cross Streets: | Dufferin & Major Mackenzie |
| Rooms: | 11 |
| Rooms +: | 2 |
| Bedrooms: | 4 |
| Bedrooms +: | 1 |
| Family Room: | T |
| Basement: | Finished |
| Level/Floor | Room | Length(ft) | Width(ft) | Descriptions | |
| Room 1 | Main | Kitchen | 14.99 | 11.18 | Granite Counters, Stainless Steel Appl, Centre Island |
| Room 2 | Main | Breakfast | 10.99 | 12 | W/O To Pool, Eat-in Kitchen, Breakfast Bar |
| Room 3 | Main | Family Ro | 18.01 | 12.79 | Overlooks Pool, Gas Fireplace, Hardwood Floor |
| Room 4 | Main | Dining Ro | 14.99 | 11.38 | Pot Lights, Window, Hardwood Floor |
| Room 5 | Main | Living Ro | 14.6 | 20.89 | Large Window, West View, Hardwood Floor |
| Room 6 | Second | Den | West View, Open Concept, Broadloom | ||
| Room 7 | Second | Primary B | 18.01 | 12.1 | 5 Pc Ensuite, Walk-In Closet(s), Window |
| Room 8 | Second | Bedroom 2 | 11.61 | 12.99 | Semi Ensuite, Closet, Window |
| Room 9 | Second | Bedroom 3 | 15.09 | 12 | Semi Ensuite, Double Closet, Window |
| Room 10 | Second | Bedroom 4 | 12 | 11.38 | 4 Pc Ensuite, Double Closet, Window |
| Room 11 | Basement | Bedroom 5 | 3 Pc Bath, Separate Room, Closet | ||
| Room 12 | Basement | Living Ro | Laminate, Pot Lights, Open Concept | ||
| Room 13 | Basement | Kitchen | Modern Kitchen, Quartz Counter, Stainless Steel Appl |
| Washroom Type | No. of Pieces | Level |
| Washroom Type 1 | 2 | Main |
| Washroom Type 2 | 5 | Second |
| Washroom Type 3 | 4 | Second |
| Washroom Type 4 | 4 | Second |
| Washroom Type 5 | 3 | Basement |
| Total Area: | 0.00 |
| Property Type: | Detached |
| Style: | 2-Storey |
| Exterior: | Brick |
| Garage Type: | Attached |
| (Parking/)Drive: | Private Do |
| Drive Parking Spaces: | 6 |
| Park #1 | |
| Parking Type: | Private Do |
| Park #2 | |
| Parking Type: | Private Do |
| Pool: | Salt, Ou |
| Other Structures: | Garden Shed |
| Approximatly Square Footage: | 3000-3500 |
| Property Features: | Golf, Park |
| CAC Included: | N |
| Water Included: | N |
| Cabel TV Included: | N |
| Common Elements Included: | N |
| Heat Included: | N |
| Parking Included: | N |
| Condo Tax Included: | N |
| Building Insurance Included: | N |
| Fireplace/Stove: | Y |
| Heat Type: | Forced Air |
| Central Air Conditioning: | Central Air |
| Central Vac: | N |
| Laundry Level: | Syste |
| Ensuite Laundry: | F |
| Sewers: | Sewer |
$
%
Years
This calculator is for demonstration purposes only. Always consult a professional
financial advisor before making personal financial decisions.
| Although the information displayed is believed to be accurate, no warranties or representations are made of any kind. |
| ROYAL LEPAGE YOUR COMMUNITY REALTY |
|
|

Mina Nourikhalichi
Broker
Dir:
416-882-5419
Bus:
905-731-2000
Fax:
905-886-7556
| Virtual Tour | Book Showing | Email a Friend |
Jump To:
At a Glance:
| Type: | Freehold - Detached |
| Area: | York |
| Municipality: | Vaughan |
| Neighbourhood: | Patterson |
| Style: | 2-Storey |
| Tax: | $7,644.85 |
| Beds: | 4+1 |
| Baths: | 5 |
| Fireplace: | Y |
| Pool: | Salt, Ou |
Locatin Map:
Payment Calculator:

