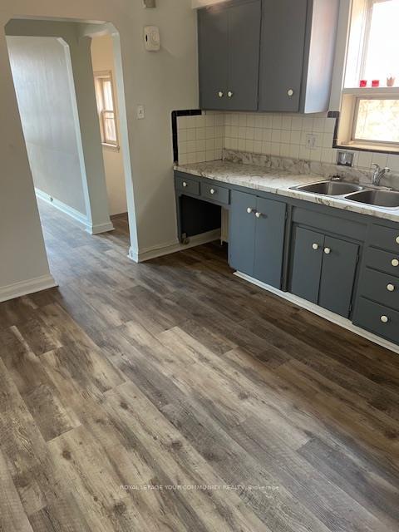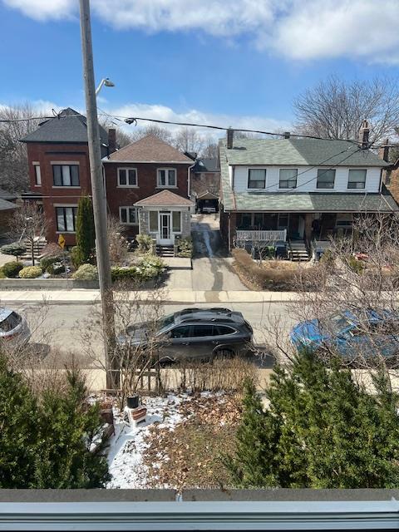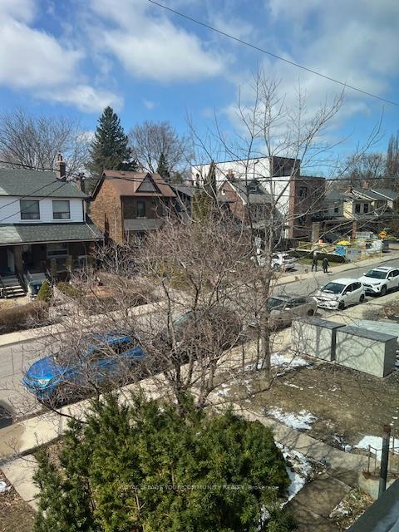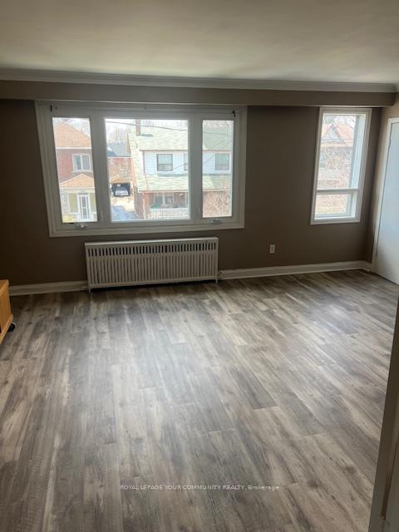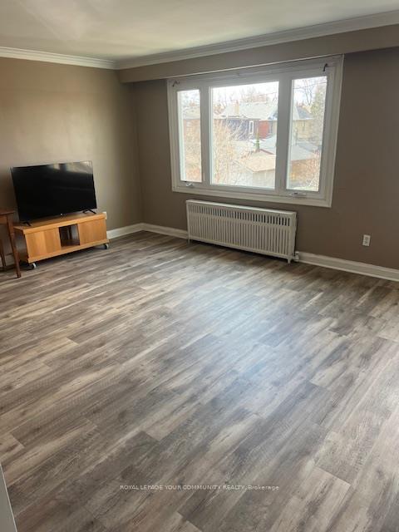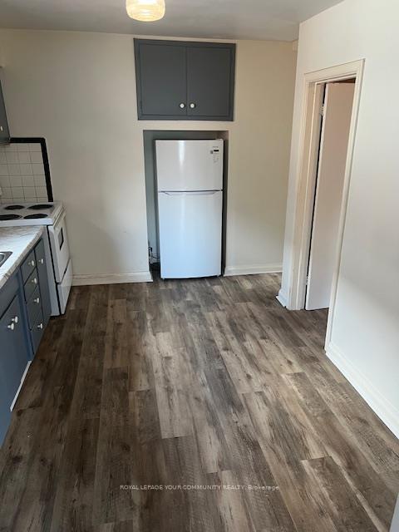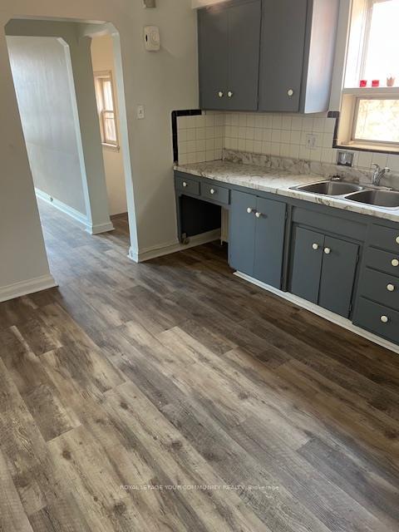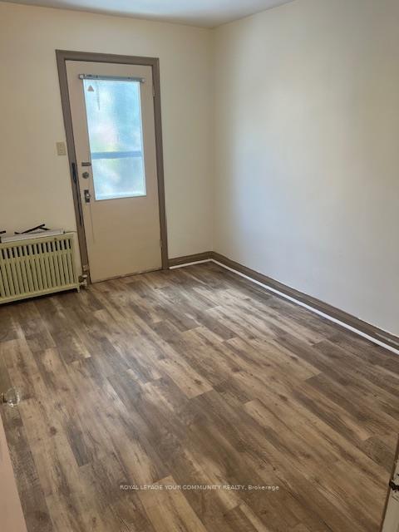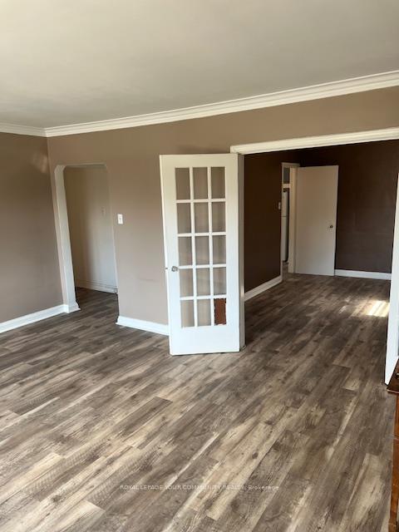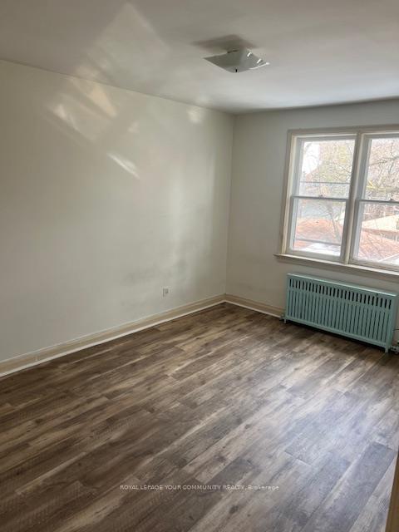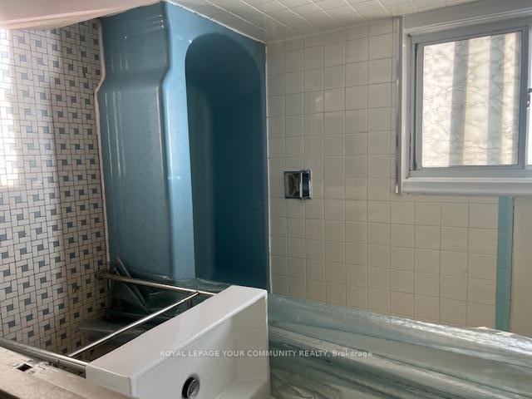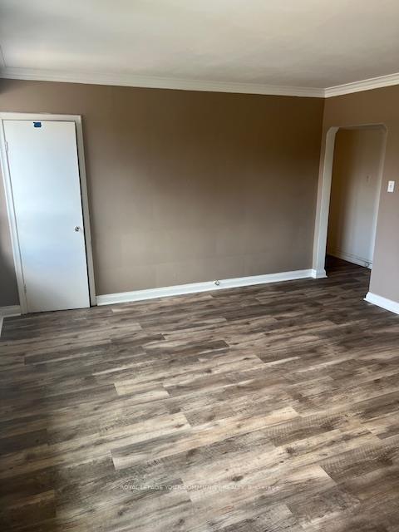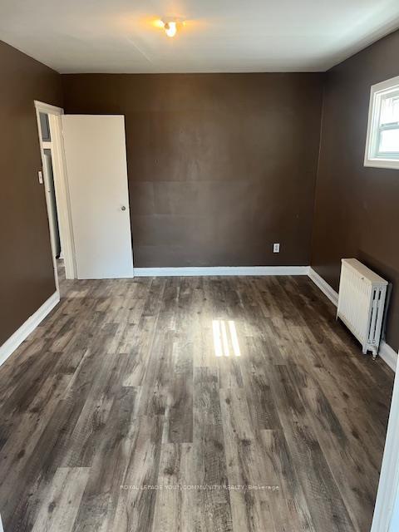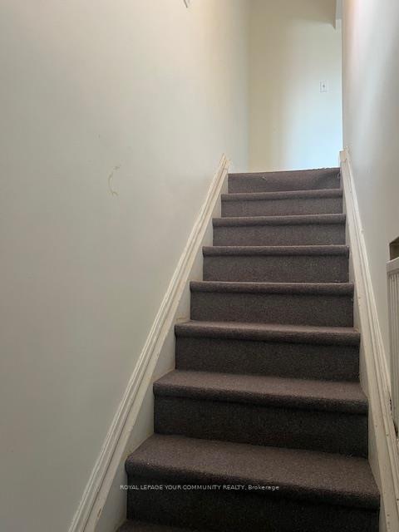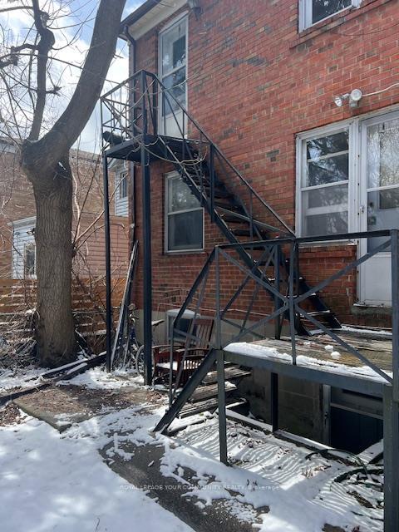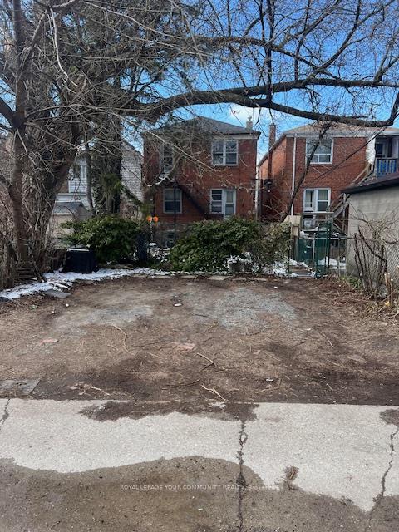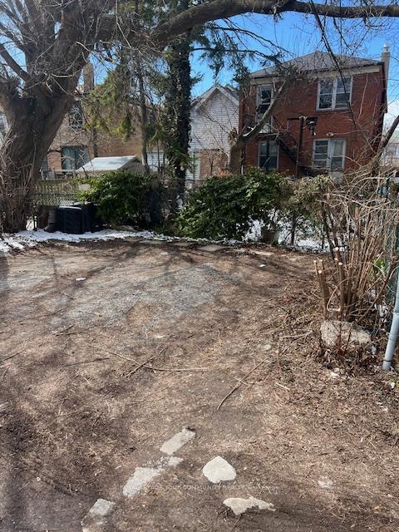$2,300
Available - For Rent
Listing ID: C12074967
281 Wychwood Aven , Toronto, M6C 2T6, Toronto
| Welcome to this beautifully updated upper-level unit in a charming detached triplex in the coveted Humewood-Cedarvale community. Featuring newly installed hardwood flooring throughout, this spacious 2-bedroom home offers an abundance of natural light, a full 4-piece bath, and generous principal rooms including a bright living room, dining area, and a large eat-in kitchen perfect for entertaining or relaxing at home.Enjoy living in a vibrant, family-friendly neighbourhood just steps to St. Clair West's shops, restaurants, cafés, and the popular Wychwood Barns. Surrounded by top-rated schools including Humewood Community School (French Immersion) and Leo Baeck, and minutes to the tranquil Cedarvale Park for an escape into nature.This upper-level home is ideal for young professionals, couples, or small families seeking a quiet, safe community in the heart of the city. Convenient laneway parking available. A must-see! |
| Price | $2,300 |
| Taxes: | $0.00 |
| Rental Application Required: | T |
| Deposit Required: | True |
| Credit Check: | T |
| Employment Letter | T |
| References Required: | T |
| Occupancy: | Vacant |
| Address: | 281 Wychwood Aven , Toronto, M6C 2T6, Toronto |
| Directions/Cross Streets: | St Clair and Vaughan |
| Rooms: | 4 |
| Bedrooms: | 2 |
| Bedrooms +: | 0 |
| Family Room: | F |
| Basement: | Other |
| Furnished: | Unfu |
| Level/Floor | Room | Length(ft) | Width(ft) | Descriptions | |
| Room 1 | Second | Living Ro | 14.01 | 13.42 | Hardwood Floor, Large Window, Closet |
| Room 2 | Second | Dining Ro | 13.12 | 11.48 | Hardwood Floor, French Doors, Window |
| Room 3 | Second | Kitchen | 12.99 | 10 | Hardwood Floor, Eat-in Kitchen, Double Sink |
| Room 4 | Second | Bedroom | 12 | 10.99 | Hardwood Floor, Closet, Window |
| Room 5 | Second | Bedroom 2 | 12.4 | 10.4 | Hardwood Floor, Closet, Walk-Out |
| Room 6 | Second | Bathroom | 6.56 | 6.56 | 4 Pc Bath, Tile Floor, Pedestal Sink |
| Washroom Type | No. of Pieces | Level |
| Washroom Type 1 | 4 | Second |
| Washroom Type 2 | 0 | |
| Washroom Type 3 | 0 | |
| Washroom Type 4 | 0 | |
| Washroom Type 5 | 0 | |
| Washroom Type 6 | 4 | Second |
| Washroom Type 7 | 0 | |
| Washroom Type 8 | 0 | |
| Washroom Type 9 | 0 | |
| Washroom Type 10 | 0 |
| Total Area: | 0.00 |
| Property Type: | Triplex |
| Style: | 3-Storey |
| Exterior: | Brick |
| Garage Type: | Other |
| (Parking/)Drive: | Lane |
| Drive Parking Spaces: | 1 |
| Park #1 | |
| Parking Type: | Lane |
| Park #2 | |
| Parking Type: | Lane |
| Pool: | None |
| Private Entrance: | T |
| Laundry Access: | None |
| Approximatly Square Footage: | 2000-2500 |
| Property Features: | Fenced Yard, Library |
| CAC Included: | N |
| Water Included: | N |
| Cabel TV Included: | N |
| Common Elements Included: | N |
| Heat Included: | N |
| Parking Included: | Y |
| Condo Tax Included: | N |
| Building Insurance Included: | N |
| Fireplace/Stove: | N |
| Heat Type: | Heat Pump |
| Central Air Conditioning: | None |
| Central Vac: | N |
| Laundry Level: | Syste |
| Ensuite Laundry: | F |
| Sewers: | Sewer |
| Although the information displayed is believed to be accurate, no warranties or representations are made of any kind. |
| ROYAL LEPAGE YOUR COMMUNITY REALTY |
|
|

Mina Nourikhalichi
Broker
Dir:
416-882-5419
Bus:
905-731-2000
Fax:
905-886-7556
| Book Showing | Email a Friend |
Jump To:
At a Glance:
| Type: | Freehold - Triplex |
| Area: | Toronto |
| Municipality: | Toronto C03 |
| Neighbourhood: | Humewood-Cedarvale |
| Style: | 3-Storey |
| Beds: | 2 |
| Baths: | 1 |
| Fireplace: | N |
| Pool: | None |
Locatin Map:

