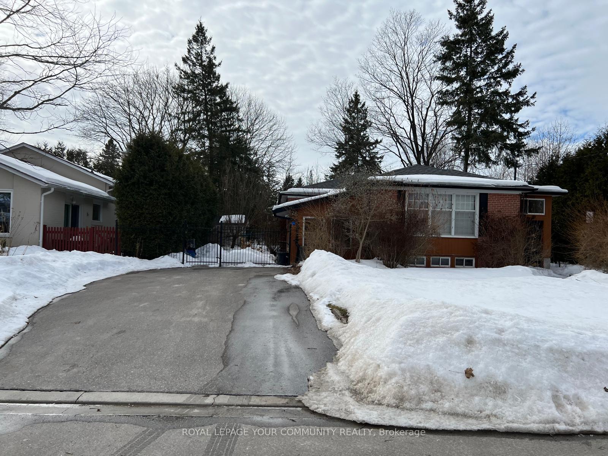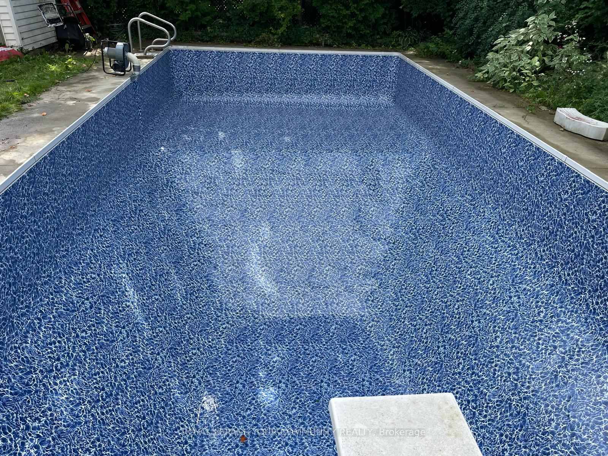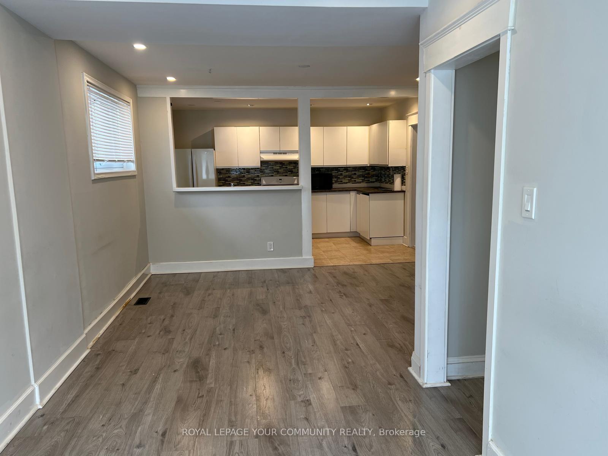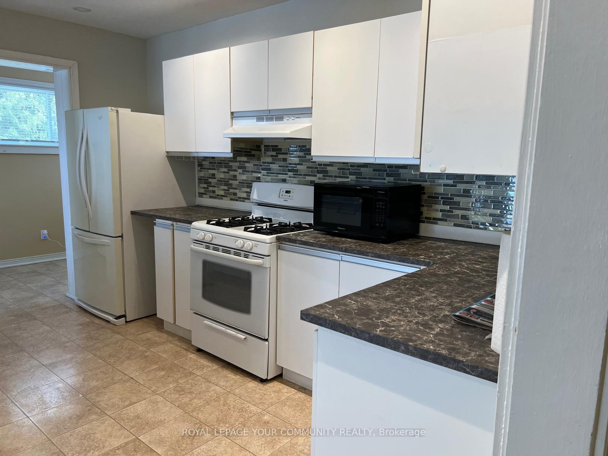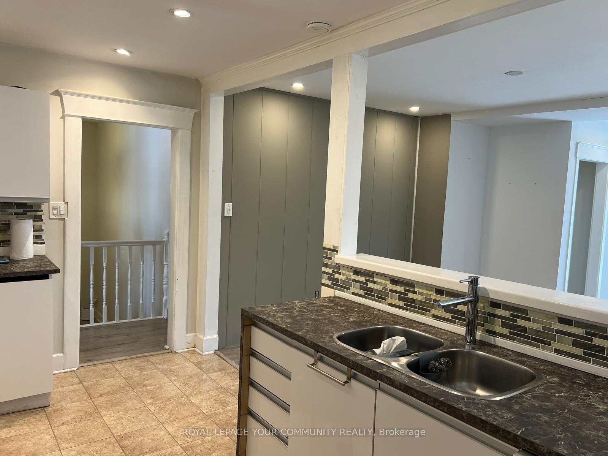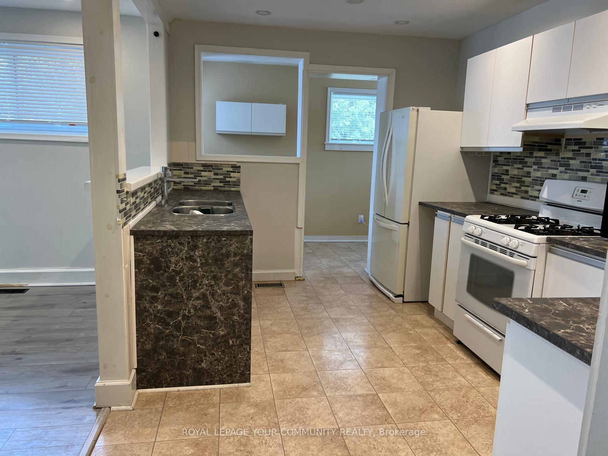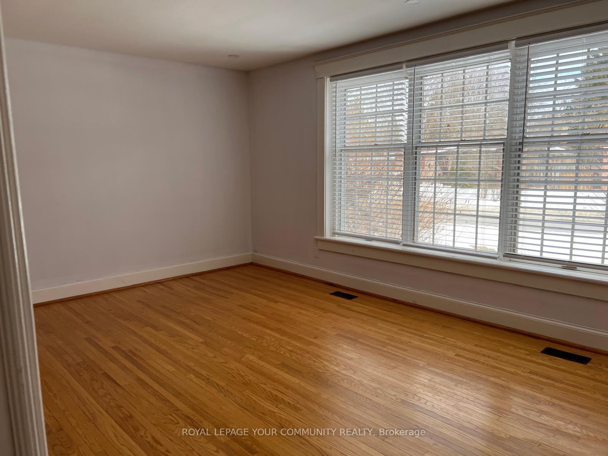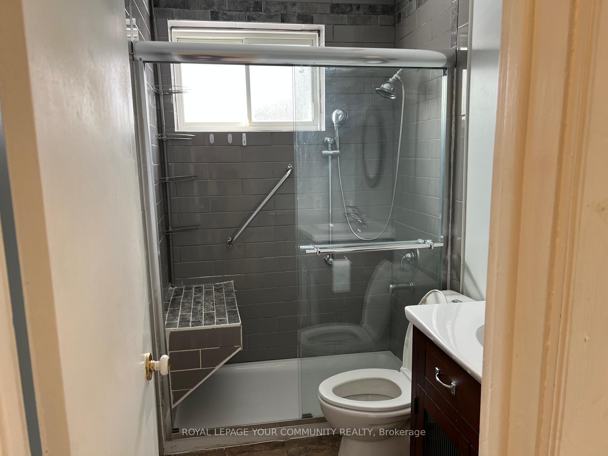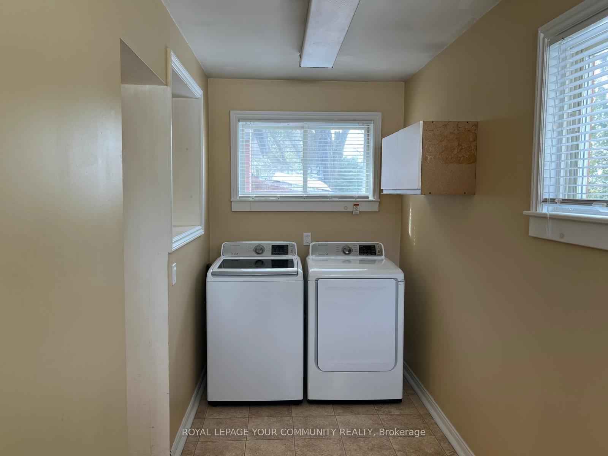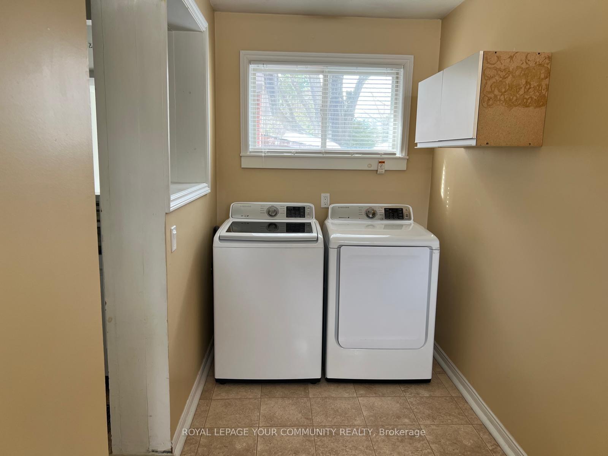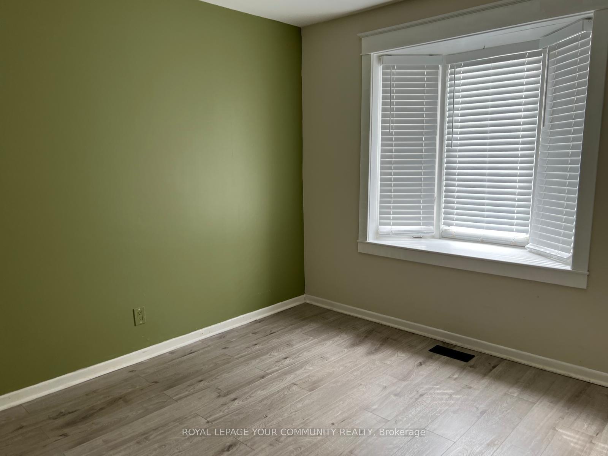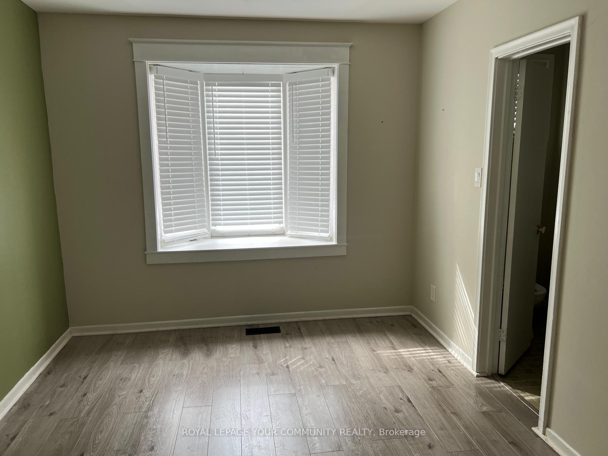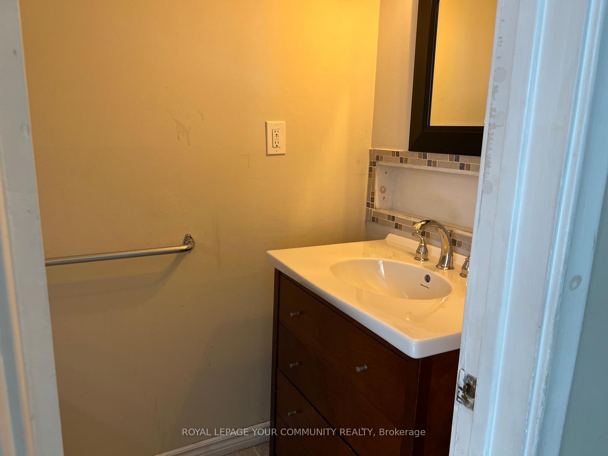$4,000
Available - For Rent
Listing ID: N12075787
26 Holman Cres , Aurora, L4G 1Z9, York
| Opportunity Awaits At This Detached Bungalow On a Premium 60' Lot. Move In And Enjoy Or Remodel Into Your Dream Home. Quiet, Family -Friendly Crescent. Hardwood On Main Floor, Tons Of Natural Light In Living Room, Sunsets On The Back Deck. Perennial Gardens Surrounding Property And Backyard Pool Oasis. Fantastic Location, Close To Schools, Park And All Amenities. **Pool Is Optional And Extra. |
| Price | $4,000 |
| Taxes: | $0.00 |
| Payment Frequency: | Monthly |
| Payment Method: | Cheque |
| Rental Application Required: | T |
| Deposit Required: | True |
| Credit Check: | T |
| Employment Letter | T |
| References Required: | T |
| Occupancy: | Vacant |
| Address: | 26 Holman Cres , Aurora, L4G 1Z9, York |
| Directions/Cross Streets: | Yonge/Henderson |
| Rooms: | 8 |
| Rooms +: | 4 |
| Bedrooms: | 2 |
| Bedrooms +: | 1 |
| Family Room: | T |
| Basement: | Finished, Separate Ent |
| Furnished: | Unfu |
| Level/Floor | Room | Length(ft) | Width(ft) | Descriptions | |
| Room 1 | Main | Living Ro | 18.24 | 11.15 | Large Window |
| Room 2 | Main | Kitchen | 12.66 | 8.99 | Laminate, Pot Lights |
| Room 3 | Main | Dining Ro | 12.82 | 8.07 | Window |
| Room 4 | Main | Den | 10.69 | 7.71 | W/O To Pool |
| Room 5 | Main | Bedroom | 11.22 | 9.38 | 2 Pc Ensuite, Bay Window |
| Room 6 | Main | Bedroom 2 | 10.33 | 7.61 | Closet, Closet |
| Room 7 | Main | Bedroom 3 | 17.84 | 4.99 | Laminate |
| Room 8 | Main | Sunroom | 14.53 | 8.23 | |
| Room 9 | Basement | Recreatio | 17.32 | 14.79 | |
| Room 10 | Basement | Kitchen | 23.39 | 12.07 | Laminate |
| Room 11 | Basement | Living Ro | 14.53 | 12.07 | Laminate |
| Room 12 | Basement | Bedroom | 10.5 | 9.02 | Double Closet |
| Washroom Type | No. of Pieces | Level |
| Washroom Type 1 | 3 | Main |
| Washroom Type 2 | 2 | Main |
| Washroom Type 3 | 4 | Basement |
| Washroom Type 4 | 0 | |
| Washroom Type 5 | 0 |
| Total Area: | 0.00 |
| Property Type: | Detached |
| Style: | Bungalow |
| Exterior: | Brick |
| Garage Type: | None |
| (Parking/)Drive: | Private Do |
| Drive Parking Spaces: | 4 |
| Park #1 | |
| Parking Type: | Private Do |
| Park #2 | |
| Parking Type: | Private Do |
| Pool: | Inground |
| Private Entrance: | T |
| Laundry Access: | In Basement, |
| Other Structures: | Garden Shed |
| Approximatly Square Footage: | 1100-1500 |
| Property Features: | Fenced Yard, Golf |
| CAC Included: | N |
| Water Included: | N |
| Cabel TV Included: | N |
| Common Elements Included: | N |
| Heat Included: | N |
| Parking Included: | N |
| Condo Tax Included: | N |
| Building Insurance Included: | N |
| Fireplace/Stove: | N |
| Heat Type: | Forced Air |
| Central Air Conditioning: | Central Air |
| Central Vac: | N |
| Laundry Level: | Syste |
| Ensuite Laundry: | F |
| Elevator Lift: | False |
| Sewers: | Sewer |
| Utilities-Cable: | Y |
| Utilities-Hydro: | Y |
| Utilities-Sewers: | Y |
| Utilities-Gas: | Y |
| Utilities-Municipal Water: | Y |
| Utilities-Telephone: | Y |
| Although the information displayed is believed to be accurate, no warranties or representations are made of any kind. |
| ROYAL LEPAGE YOUR COMMUNITY REALTY |
|
|

Mina Nourikhalichi
Broker
Dir:
416-882-5419
Bus:
905-731-2000
Fax:
905-886-7556
| Book Showing | Email a Friend |
Jump To:
At a Glance:
| Type: | Freehold - Detached |
| Area: | York |
| Municipality: | Aurora |
| Neighbourhood: | Aurora Highlands |
| Style: | Bungalow |
| Beds: | 2+1 |
| Baths: | 3 |
| Fireplace: | N |
| Pool: | Inground |
Locatin Map:

