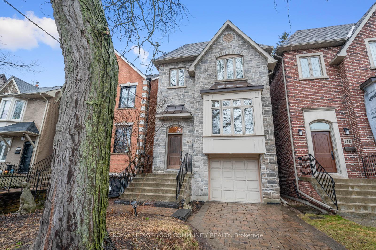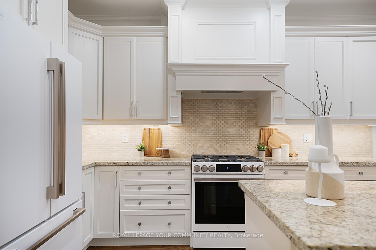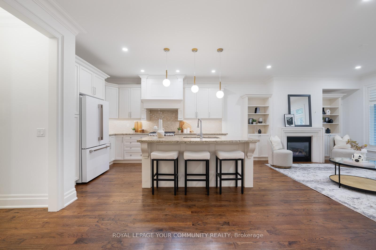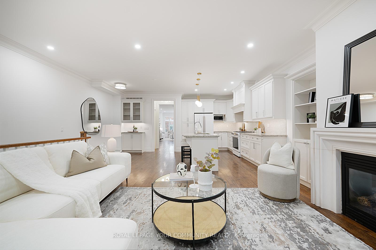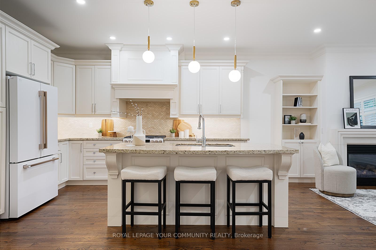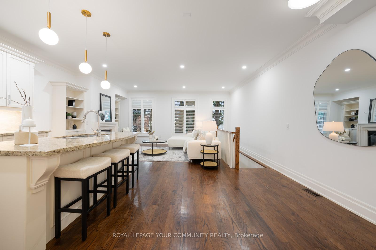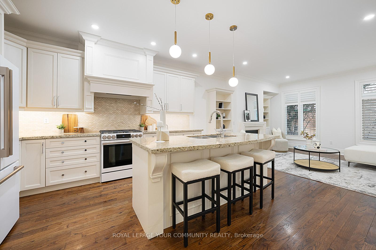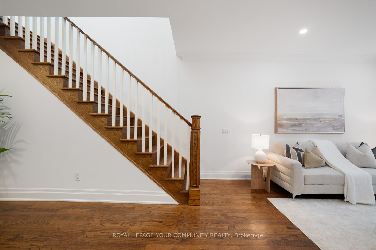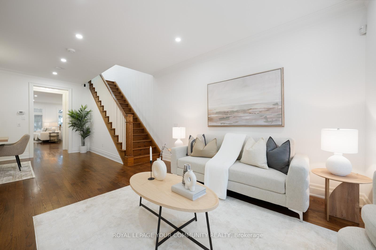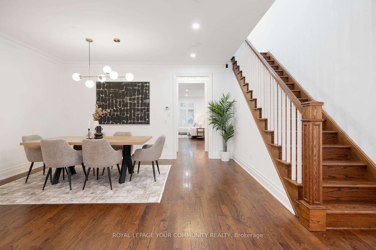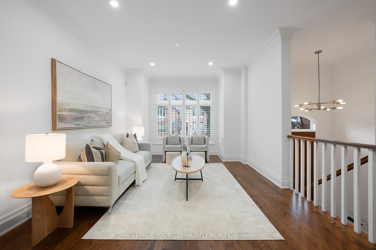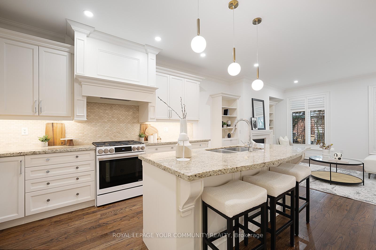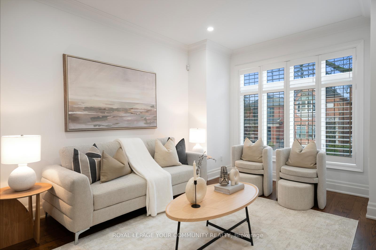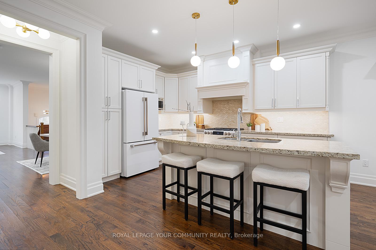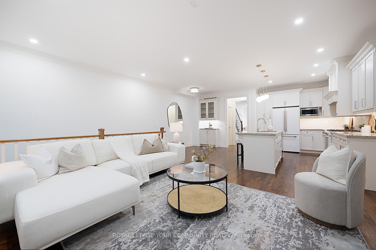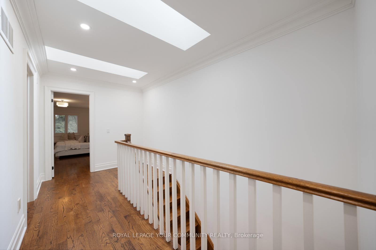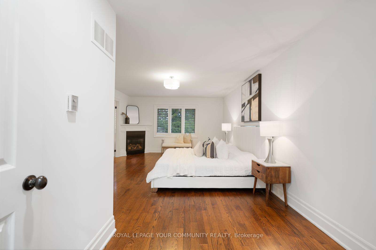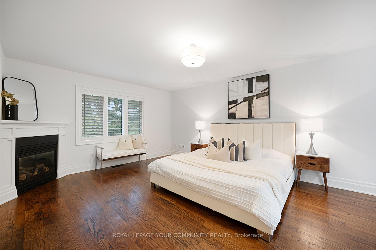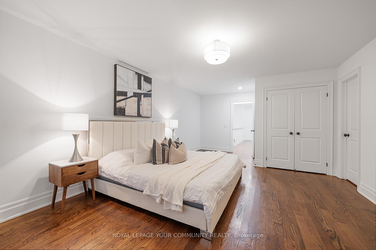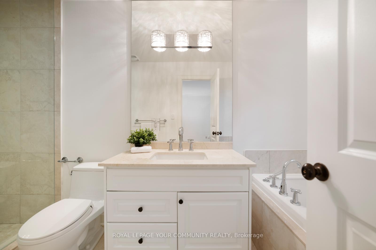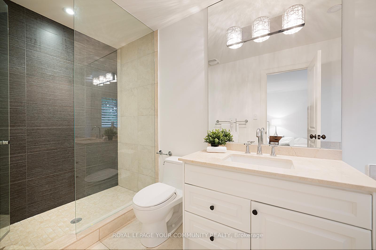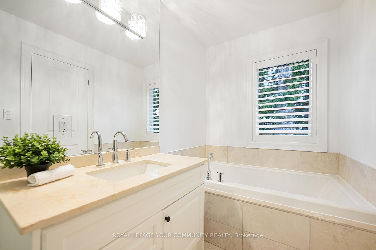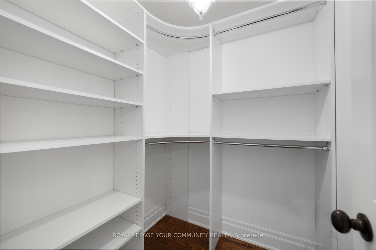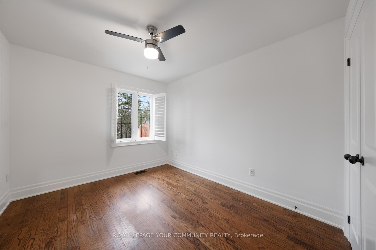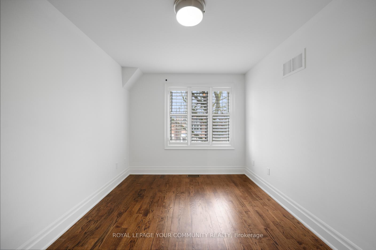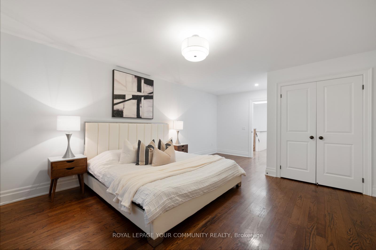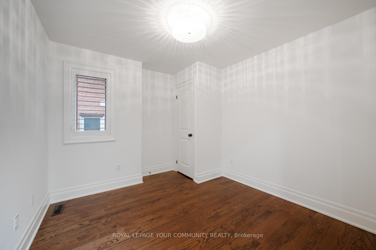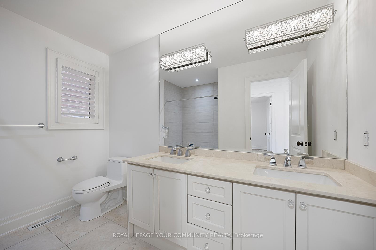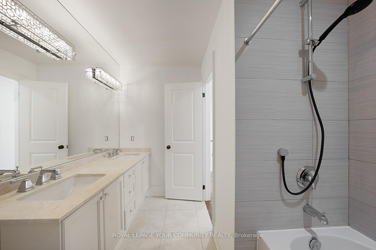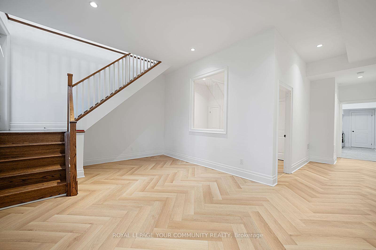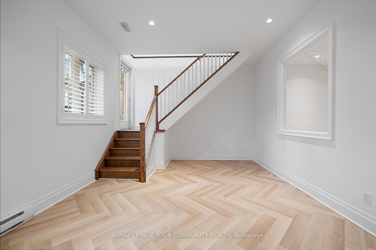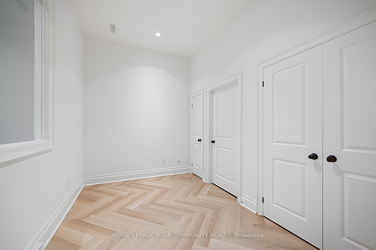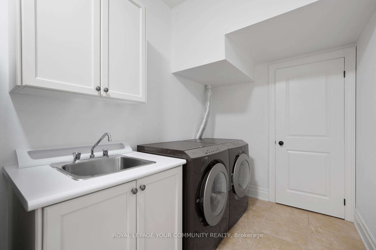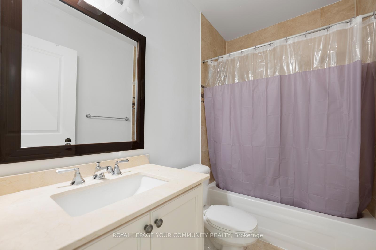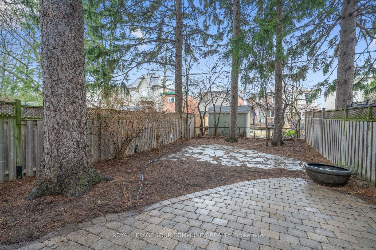$3,240,000
Available - For Sale
Listing ID: C12057171
136 Bowood Aven , Toronto, M4N 1Y5, Toronto
| Over 3000 Sqf Combined Above+ Below Grade. Spacious 4 + 1 Bedroom Custom Built House in North Lawrence Park. In High-Ranking School District Bedford Park PS & Lawrence Park. 10' Ceilings, Designer Kitchen with Brand new Appliances. Including Gas Stove, Granite Countertops, S/S Appliances, Spacious Family room, Large Primary Bedrm & ensuite, Ample storage. Great Size Backyard With Very Minimal Grass to Cut. Close to Shops, Parks, Restaurants, |
| Price | $3,240,000 |
| Taxes: | $13033.00 |
| Assessment Year: | 2024 |
| Occupancy: | Vacant |
| Address: | 136 Bowood Aven , Toronto, M4N 1Y5, Toronto |
| Directions/Cross Streets: | Mt Pleasant Rd & Lawrence Ave E |
| Rooms: | 8 |
| Rooms +: | 3 |
| Bedrooms: | 4 |
| Bedrooms +: | 1 |
| Family Room: | T |
| Basement: | Finished, Separate Ent |
| Level/Floor | Room | Length(ft) | Width(ft) | Descriptions | |
| Room 1 | Main | Living Ro | 11.68 | 16.56 | 2 Pc Bath, Hardwood Floor, California Shutters |
| Room 2 | Main | Dining Ro | 15.84 | 14.6 | Hardwood Floor, California Shutters |
| Room 3 | Main | Kitchen | 9.41 | 13.42 | Centre Island |
| Room 4 | Main | Family Ro | 19.32 | 14.17 | Gas Fireplace, W/O To Yard, Combined w/Kitchen |
| Room 5 | Second | Primary B | 13.42 | 22.11 | 4 Pc Ensuite, Walk-In Closet(s), His and Hers Closets |
| Room 6 | Second | Bedroom 2 | 9.15 | 12.99 | Hardwood Floor, California Shutters |
| Room 7 | Second | Bedroom 3 | 9.61 | 11.51 | Hardwood Floor, California Shutters |
| Room 8 | Second | Bedroom 4 | 10.99 | 9.94 | Hardwood Floor, California Shutters |
| Room 9 | Basement | Bedroom 5 | 12.82 | 8.23 | |
| Room 10 | Basement | Recreatio | 18.66 | 13.32 | 3 Pc Bath, W/O To Garage, W/O To Yard |
| Washroom Type | No. of Pieces | Level |
| Washroom Type 1 | 4 | Second |
| Washroom Type 2 | 2 | Main |
| Washroom Type 3 | 3 | Basement |
| Washroom Type 4 | 0 | |
| Washroom Type 5 | 0 |
| Total Area: | 0.00 |
| Property Type: | Detached |
| Style: | 2-Storey |
| Exterior: | Stone, Brick |
| Garage Type: | Built-In |
| Drive Parking Spaces: | 1 |
| Pool: | None |
| Approximatly Square Footage: | 2000-2500 |
| CAC Included: | N |
| Water Included: | N |
| Cabel TV Included: | N |
| Common Elements Included: | N |
| Heat Included: | N |
| Parking Included: | N |
| Condo Tax Included: | N |
| Building Insurance Included: | N |
| Fireplace/Stove: | Y |
| Heat Type: | Forced Air |
| Central Air Conditioning: | Central Air |
| Central Vac: | N |
| Laundry Level: | Syste |
| Ensuite Laundry: | F |
| Sewers: | Sewer |
$
%
Years
This calculator is for demonstration purposes only. Always consult a professional
financial advisor before making personal financial decisions.
| Although the information displayed is believed to be accurate, no warranties or representations are made of any kind. |
| ROYAL LEPAGE YOUR COMMUNITY REALTY |
|
|

Mina Nourikhalichi
Broker
Dir:
416-882-5419
Bus:
905-731-2000
Fax:
905-886-7556
| Book Showing | Email a Friend |
Jump To:
At a Glance:
| Type: | Freehold - Detached |
| Area: | Toronto |
| Municipality: | Toronto C04 |
| Neighbourhood: | Lawrence Park North |
| Style: | 2-Storey |
| Tax: | $13,033 |
| Beds: | 4+1 |
| Baths: | 4 |
| Fireplace: | Y |
| Pool: | None |
Locatin Map:
Payment Calculator:

