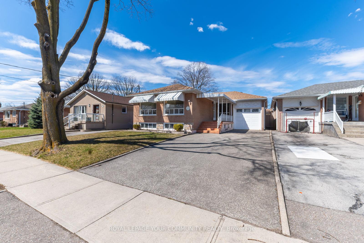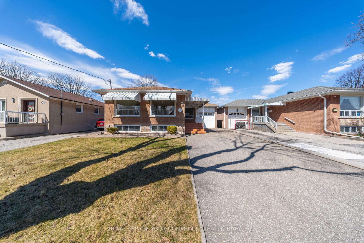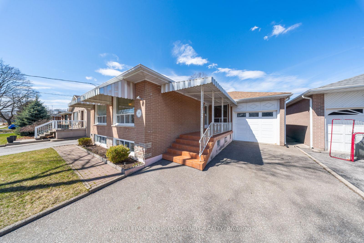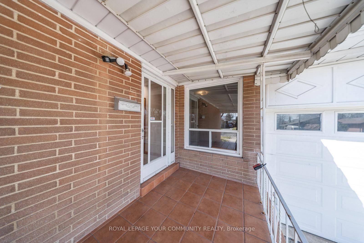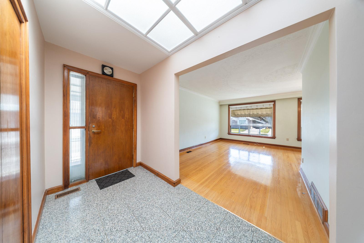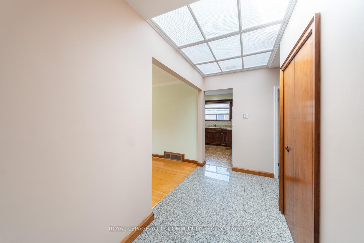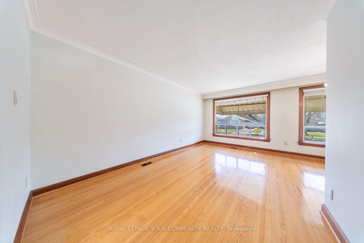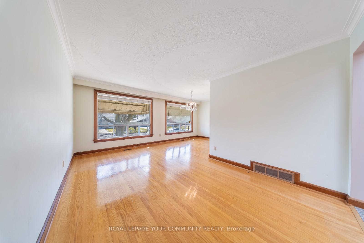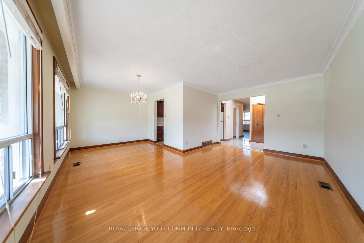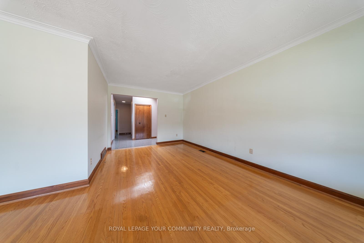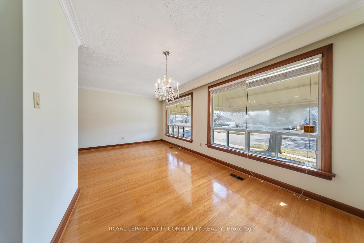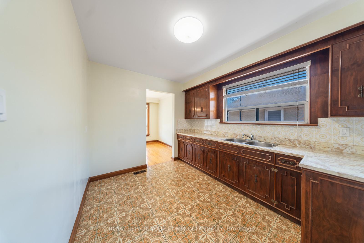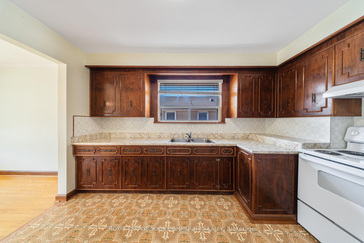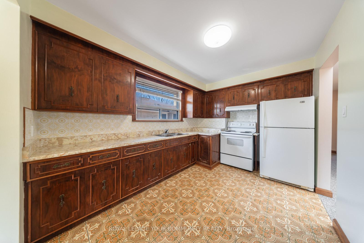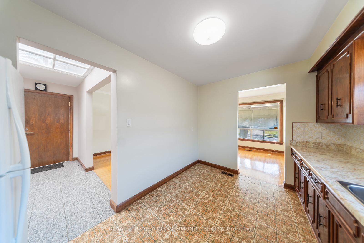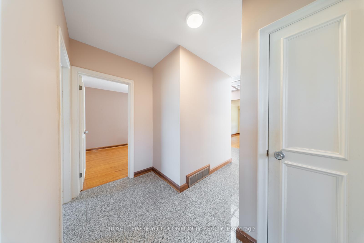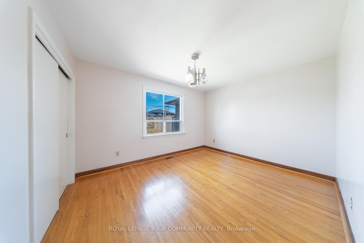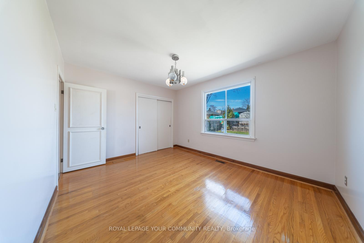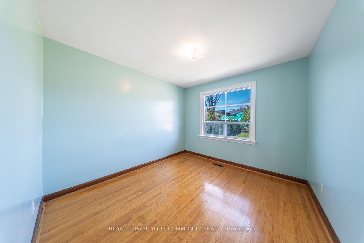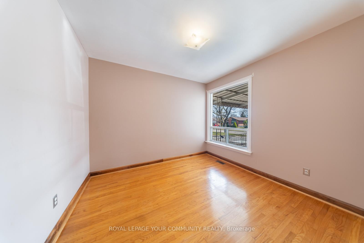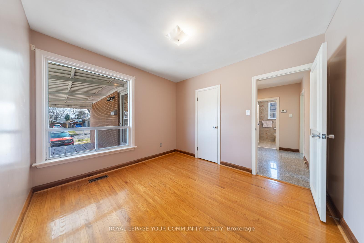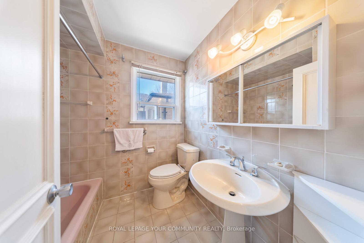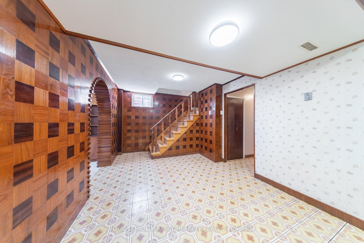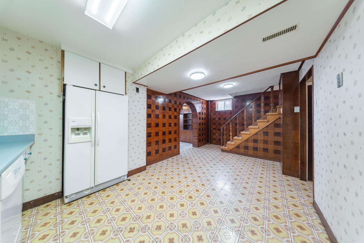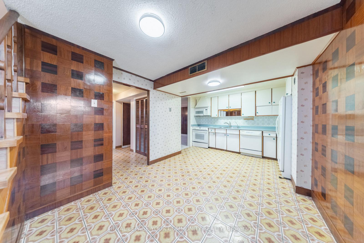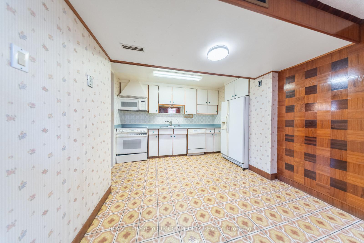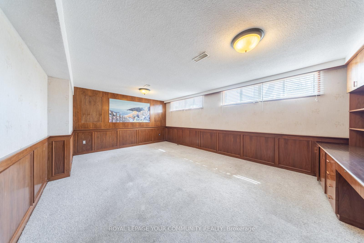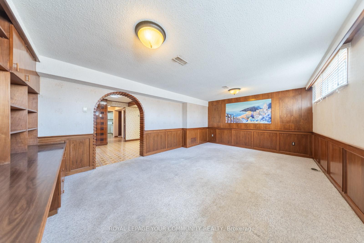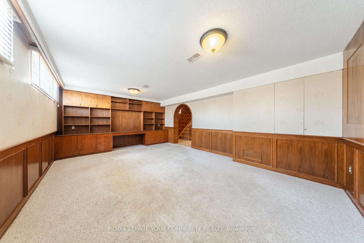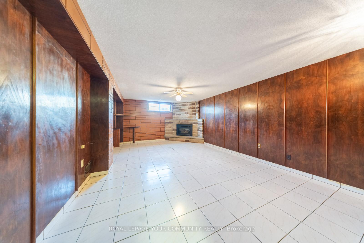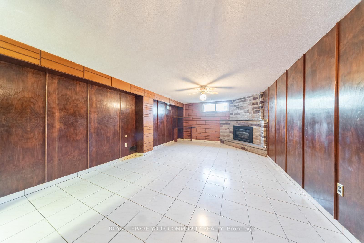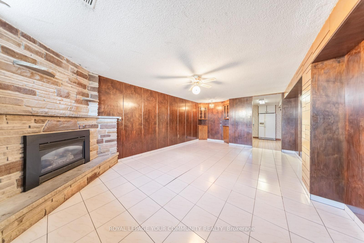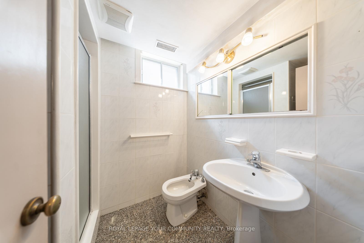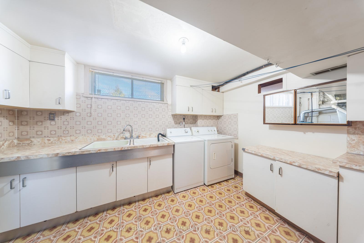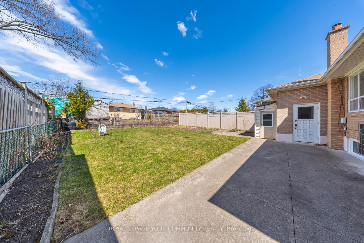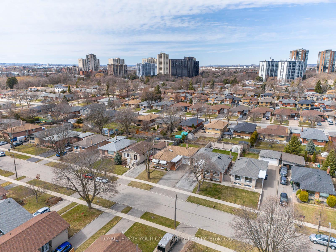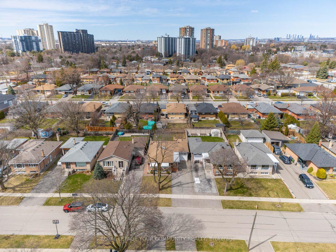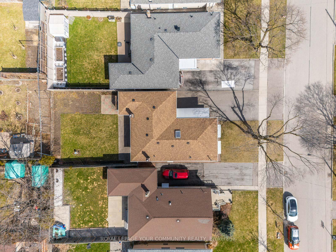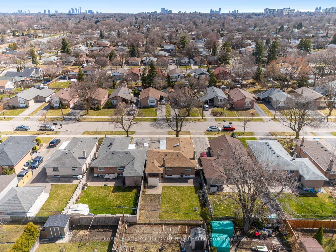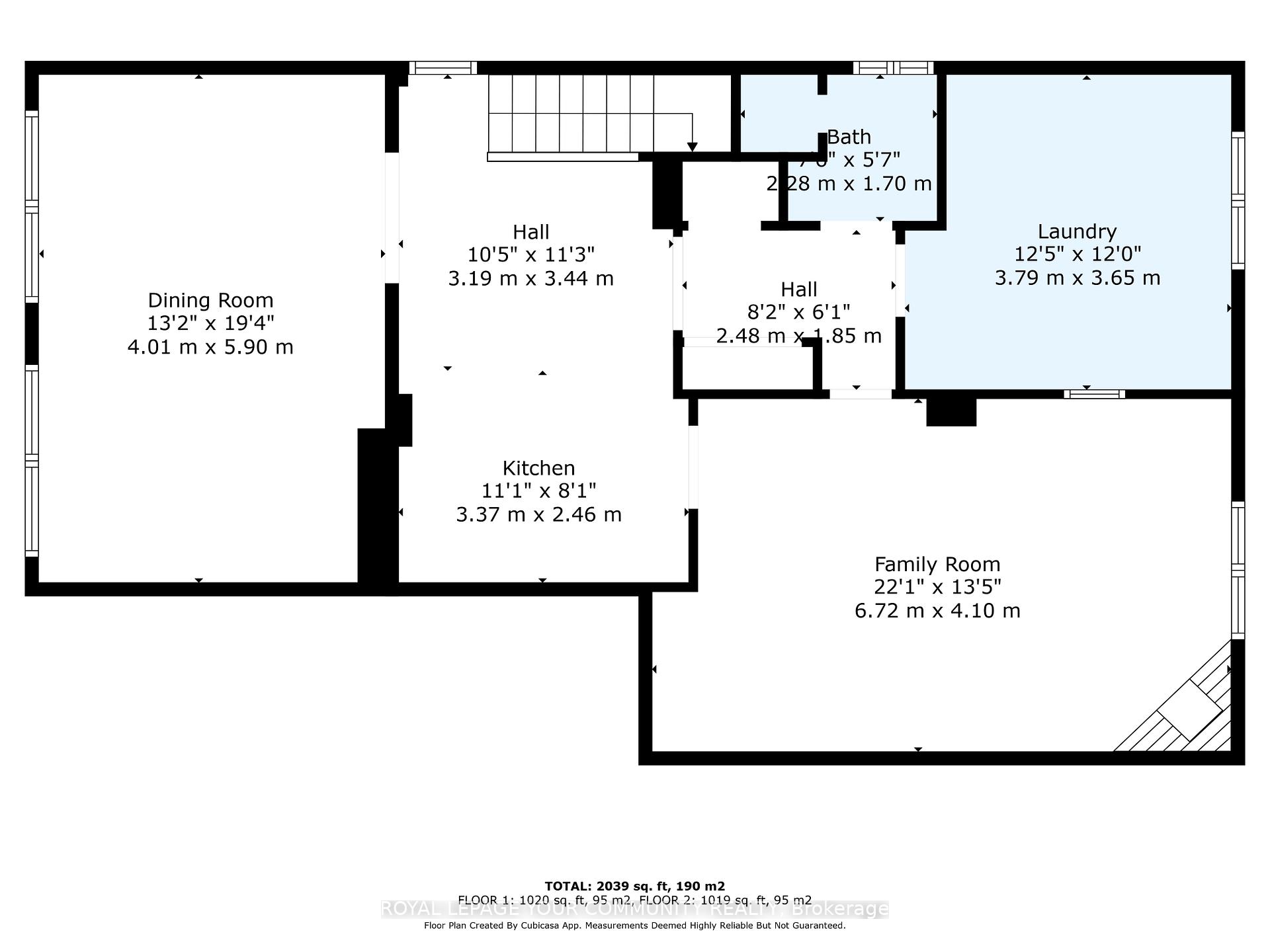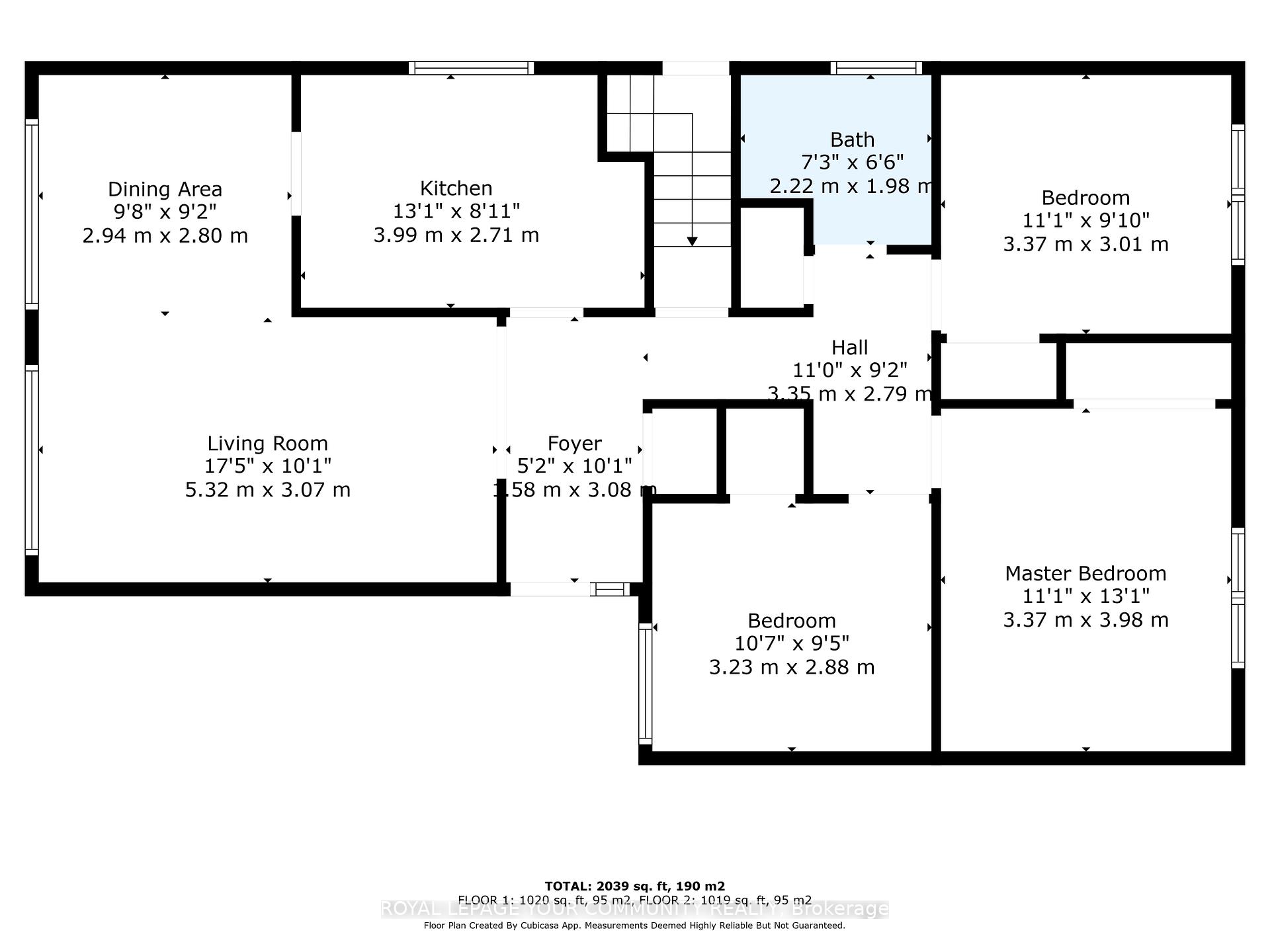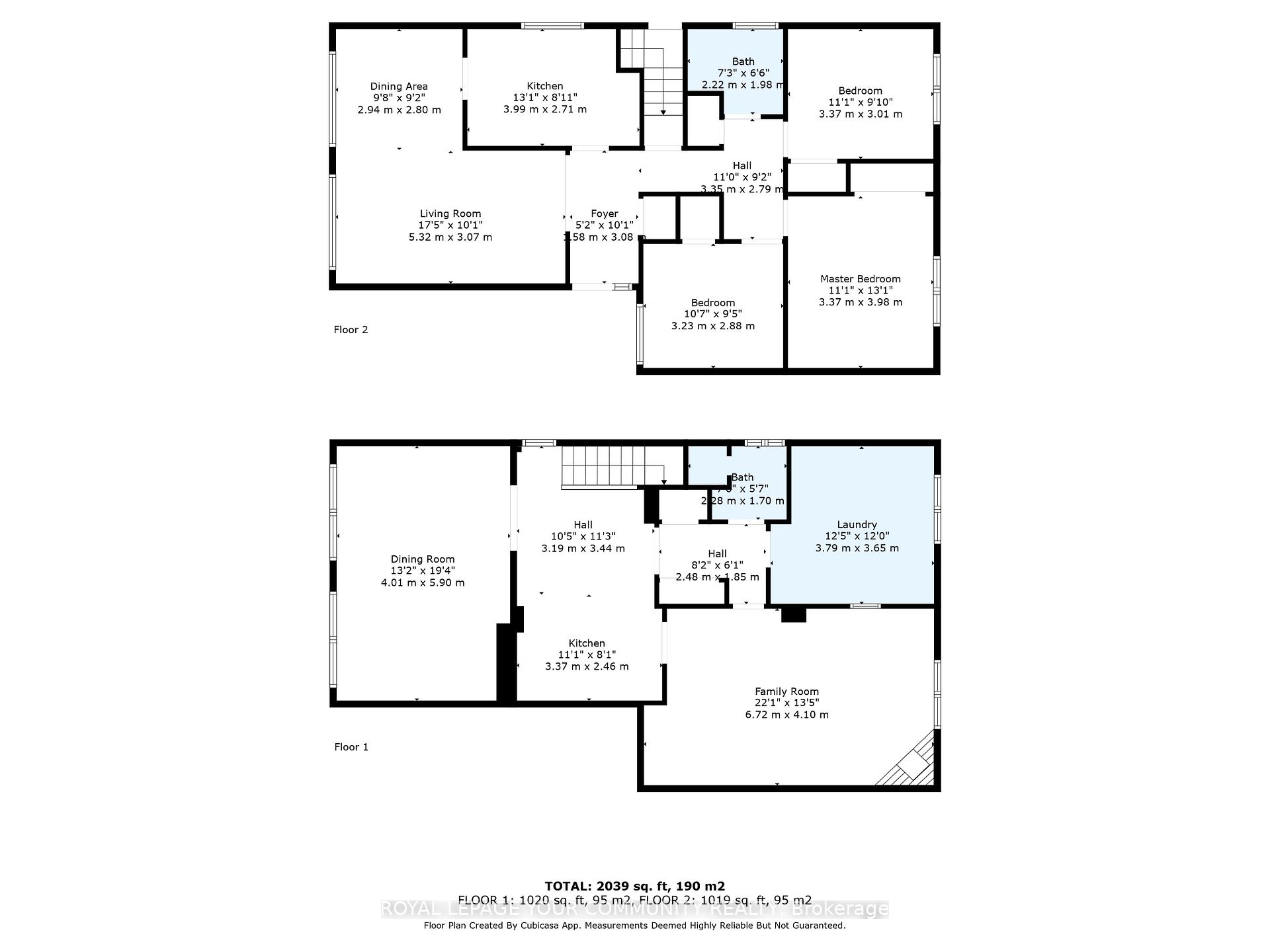$999,999
Available - For Sale
Listing ID: W12083143
24 Fletcher Plac , Toronto, M9R 1K6, Toronto
| Discover this exceptional 3 bedroom bungalow, perfectly positioned on a premium 45 x 124 ft lot in one of the most sought after family friendly neighborhoods in the city. Tucked away on a quiet, tree lined street, this home offers a rare blend of tranquility, privacy, and prime urban convenience. Step inside to a bright, open concept layout designed for effortless living and entertaining. The main floor boasts 3 spacious bedrooms and impeccable natural light throughout. The full sized finished basement features a separate entrance, large above grade windows, a 3 piece bathroom, and endless potential. Ideal for extended family, rental income, or custom transformation. Outside, enjoy excellent curb appeal and a detached garage complete with a thoughtfully retrofitted rear section ideal for a workshop, hobby space, or extra storage. Whether you're looking for a turnkey move in ready home or a renovator's dream canvas, this property delivers on all fronts. |
| Price | $999,999 |
| Taxes: | $4842.51 |
| Occupancy: | Vacant |
| Address: | 24 Fletcher Plac , Toronto, M9R 1K6, Toronto |
| Directions/Cross Streets: | Islington/Dixon |
| Rooms: | 6 |
| Rooms +: | 2 |
| Bedrooms: | 3 |
| Bedrooms +: | 0 |
| Family Room: | T |
| Basement: | Separate Ent |
| Washroom Type | No. of Pieces | Level |
| Washroom Type 1 | 4 | |
| Washroom Type 2 | 2 | |
| Washroom Type 3 | 0 | |
| Washroom Type 4 | 0 | |
| Washroom Type 5 | 0 |
| Total Area: | 0.00 |
| Property Type: | Detached |
| Style: | Bungalow-Raised |
| Exterior: | Brick |
| Garage Type: | Attached |
| (Parking/)Drive: | Available |
| Drive Parking Spaces: | 3 |
| Park #1 | |
| Parking Type: | Available |
| Park #2 | |
| Parking Type: | Available |
| Pool: | None |
| Approximatly Square Footage: | 700-1100 |
| CAC Included: | N |
| Water Included: | N |
| Cabel TV Included: | N |
| Common Elements Included: | N |
| Heat Included: | N |
| Parking Included: | N |
| Condo Tax Included: | N |
| Building Insurance Included: | N |
| Fireplace/Stove: | N |
| Heat Type: | Forced Air |
| Central Air Conditioning: | Central Air |
| Central Vac: | N |
| Laundry Level: | Syste |
| Ensuite Laundry: | F |
| Sewers: | Sewer |
$
%
Years
This calculator is for demonstration purposes only. Always consult a professional
financial advisor before making personal financial decisions.
| Although the information displayed is believed to be accurate, no warranties or representations are made of any kind. |
| ROYAL LEPAGE YOUR COMMUNITY REALTY |
|
|

Mina Nourikhalichi
Broker
Dir:
416-882-5419
Bus:
905-731-2000
Fax:
905-886-7556
| Book Showing | Email a Friend |
Jump To:
At a Glance:
| Type: | Freehold - Detached |
| Area: | Toronto |
| Municipality: | Toronto W09 |
| Neighbourhood: | Kingsview Village-The Westway |
| Style: | Bungalow-Raised |
| Tax: | $4,842.51 |
| Beds: | 3 |
| Baths: | 2 |
| Fireplace: | N |
| Pool: | None |
Locatin Map:
Payment Calculator:

