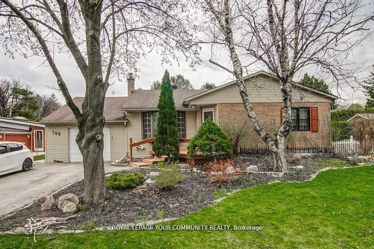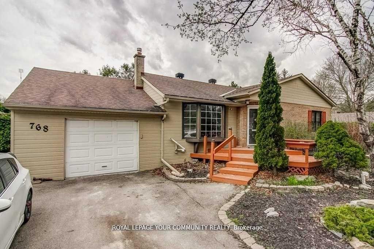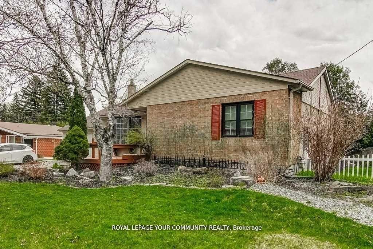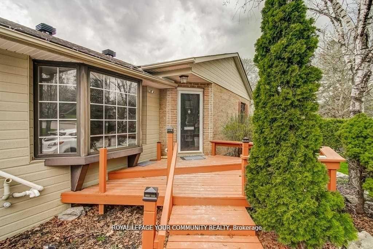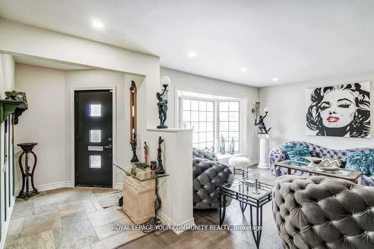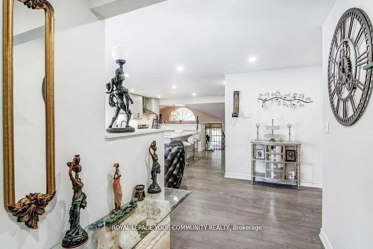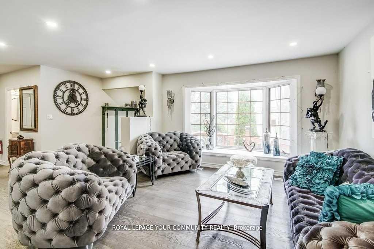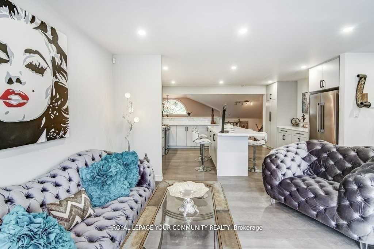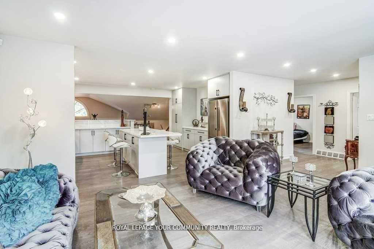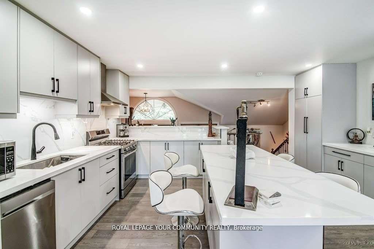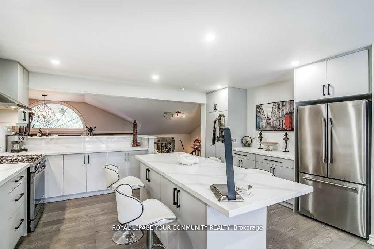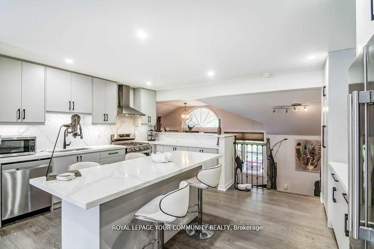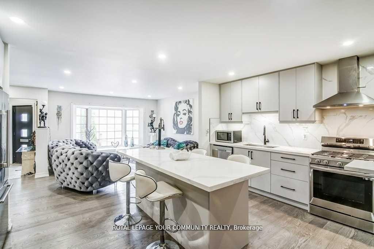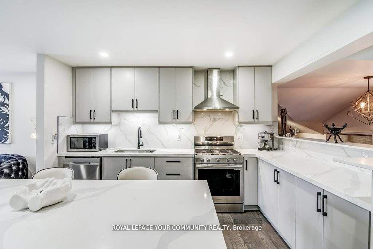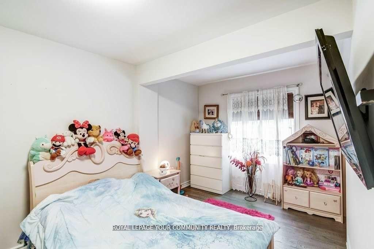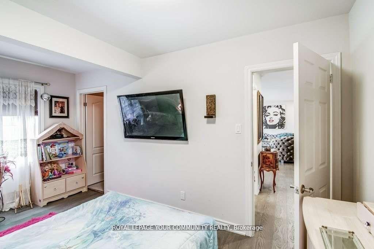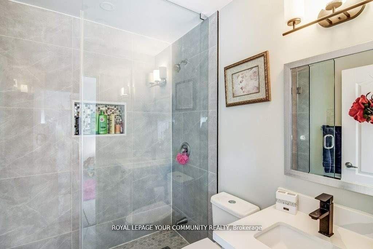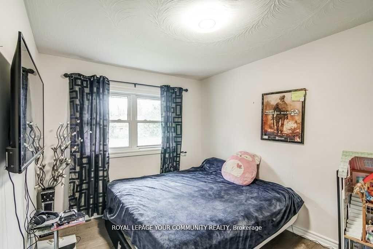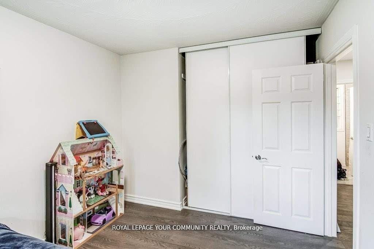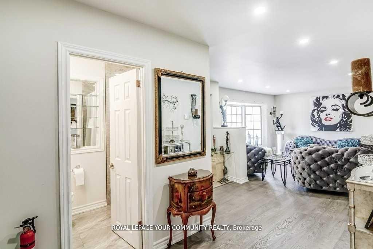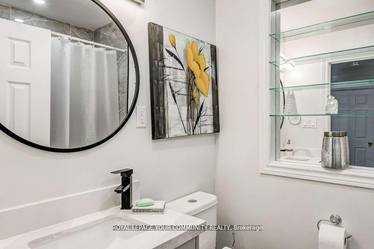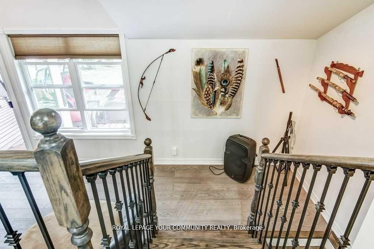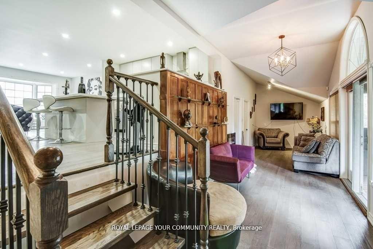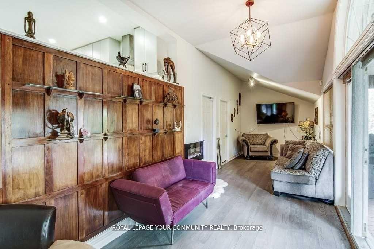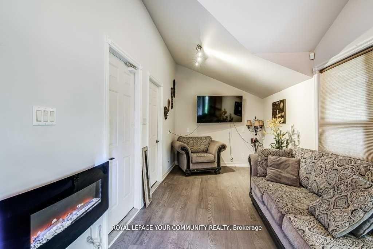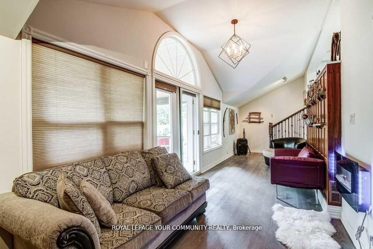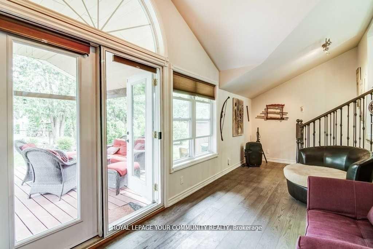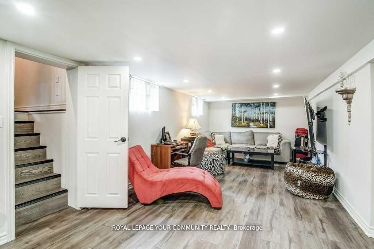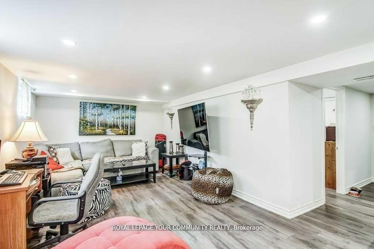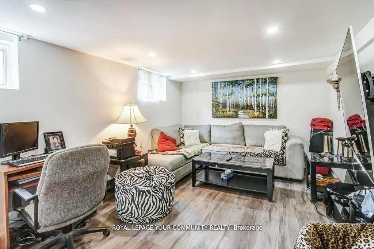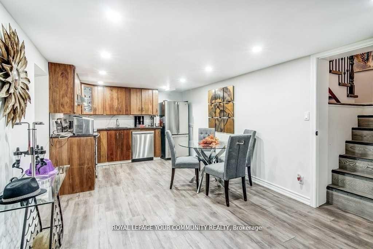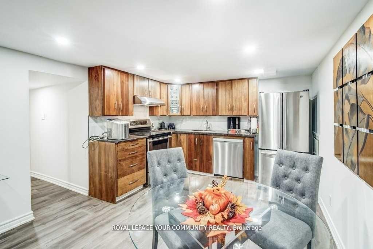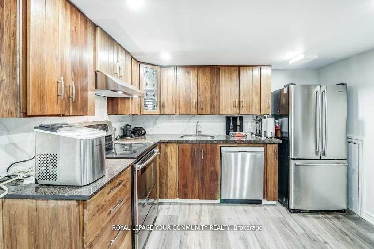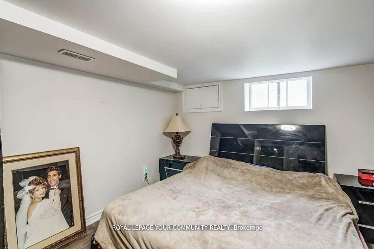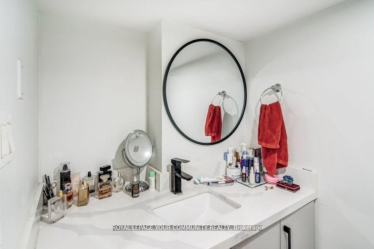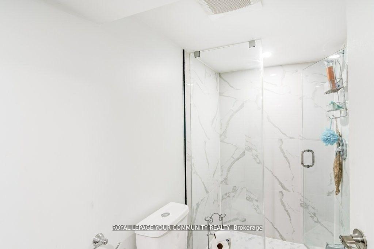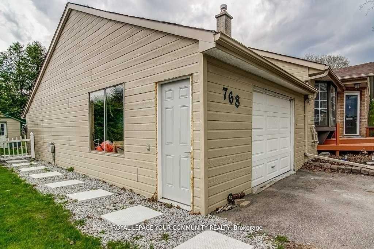$1,239,000
Available - For Sale
Listing ID: N12083432
768 Grace Stre , Newmarket, L3Y 2L3, York
| Spacious, beautiful bungalow, renovated, 4 bedroom, 3 bathroom on a quite street in the hospital zone, on a 80' x 100' foot lot with amazing, lovely landscaping with pond and large trees. Huge deck with solid roof. Street is in a very sought after neighbourhood. Modern kitchen, large centre island with quartz countertop and backsplash. Almost new stainless steel appliances, open concept, lots of pot lights. Hardwood floors, large windows. Bright, solid walnut kitchen cabinets in basement apartment. Large basement with one bedroom and one full bathroom,kitchen and separate entrance. Beautiful house steps to Southlake Hospital, transit,school, 404, 10 minutes to Upper Canada Mall and Costco.Lots of amazing restaurants and steps to Main Street. **EXTRAS** 2 Fridges, 2 Stoves, 2 Dishwashers. Washer,Dryer,Shed in Backyard,All Elf's are included. 3 Security System Camera. Separate Entrance |
| Price | $1,239,000 |
| Taxes: | $4500.00 |
| Occupancy: | Owner |
| Address: | 768 Grace Stre , Newmarket, L3Y 2L3, York |
| Directions/Cross Streets: | Davis/Alexander |
| Rooms: | 9 |
| Rooms +: | 2 |
| Bedrooms: | 3 |
| Bedrooms +: | 1 |
| Family Room: | T |
| Basement: | Finished, Separate Ent |
| Level/Floor | Room | Length(ft) | Width(ft) | Descriptions | |
| Room 1 | Main | Living Ro | 19.12 | 12.92 | Hardwood Floor, Bay Window, LED Lighting |
| Room 2 | Main | Kitchen | 16.5 | 11.74 | Hardwood Floor, Eat-in Kitchen, Granite Counters |
| Room 3 | Main | Family Ro | 34.08 | 8.53 | Hardwood Floor, Combined w/Den, W/O To Patio |
| Room 4 | Main | Primary B | 14.83 | 9.32 | Hardwood Floor, Double Closet |
| Room 5 | Main | Bedroom 2 | 12.23 | 9.38 | Hardwood Floor, Closet Organizers |
| Room 6 | Main | Bedroom 3 | 9.18 | 9.12 | Hardwood Floor, Closet Organizers |
| Room 7 | Main | Den | 8.53 | 8.53 | Hardwood Floor, Large Window |
| Room 8 | Basement | Living Ro | 26.24 | 11.48 | Laminate, LED Lighting, Combined w/Dining |
| Room 9 | Basement | Bedroom 4 | 17.38 | 13.12 | Laminate, Large Closet, LED Lighting |
| Room 10 | Basement | Kitchen | 8.2 | 8.2 | Granite Counters, LED Lighting, Large Window |
| Washroom Type | No. of Pieces | Level |
| Washroom Type 1 | 4 | Main |
| Washroom Type 2 | 3 | Main |
| Washroom Type 3 | 3 | Lower |
| Washroom Type 4 | 0 | |
| Washroom Type 5 | 0 | |
| Washroom Type 6 | 4 | Main |
| Washroom Type 7 | 3 | Main |
| Washroom Type 8 | 3 | Lower |
| Washroom Type 9 | 0 | |
| Washroom Type 10 | 0 |
| Total Area: | 0.00 |
| Property Type: | Detached |
| Style: | Bungalow |
| Exterior: | Brick |
| Garage Type: | Attached |
| (Parking/)Drive: | Private |
| Drive Parking Spaces: | 4 |
| Park #1 | |
| Parking Type: | Private |
| Park #2 | |
| Parking Type: | Private |
| Pool: | None |
| Approximatly Square Footage: | 2000-2500 |
| Property Features: | Hospital |
| CAC Included: | N |
| Water Included: | N |
| Cabel TV Included: | N |
| Common Elements Included: | N |
| Heat Included: | N |
| Parking Included: | N |
| Condo Tax Included: | N |
| Building Insurance Included: | N |
| Fireplace/Stove: | N |
| Heat Type: | Forced Air |
| Central Air Conditioning: | Central Air |
| Central Vac: | N |
| Laundry Level: | Syste |
| Ensuite Laundry: | F |
| Elevator Lift: | False |
| Sewers: | Sewer |
$
%
Years
This calculator is for demonstration purposes only. Always consult a professional
financial advisor before making personal financial decisions.
| Although the information displayed is believed to be accurate, no warranties or representations are made of any kind. |
| ROYAL LEPAGE YOUR COMMUNITY REALTY |
|
|

Mina Nourikhalichi
Broker
Dir:
416-882-5419
Bus:
905-731-2000
Fax:
905-886-7556
| Book Showing | Email a Friend |
Jump To:
At a Glance:
| Type: | Freehold - Detached |
| Area: | York |
| Municipality: | Newmarket |
| Neighbourhood: | Gorham-College Manor |
| Style: | Bungalow |
| Tax: | $4,500 |
| Beds: | 3+1 |
| Baths: | 3 |
| Fireplace: | N |
| Pool: | None |
Locatin Map:
Payment Calculator:

