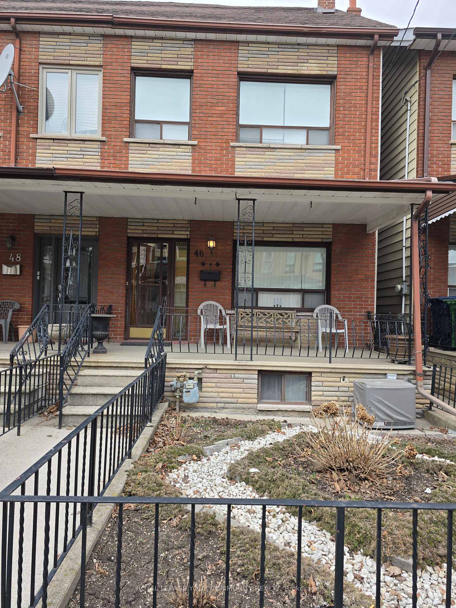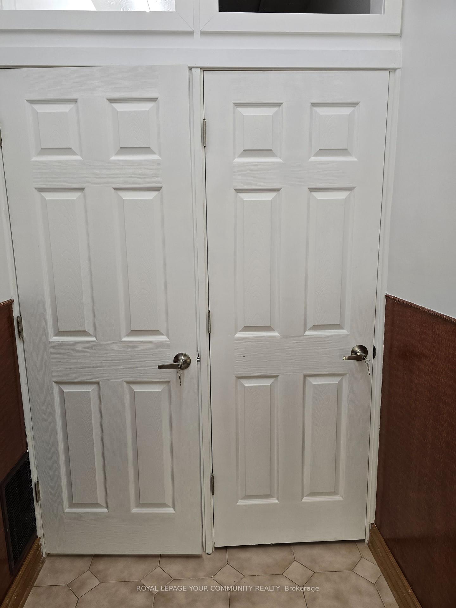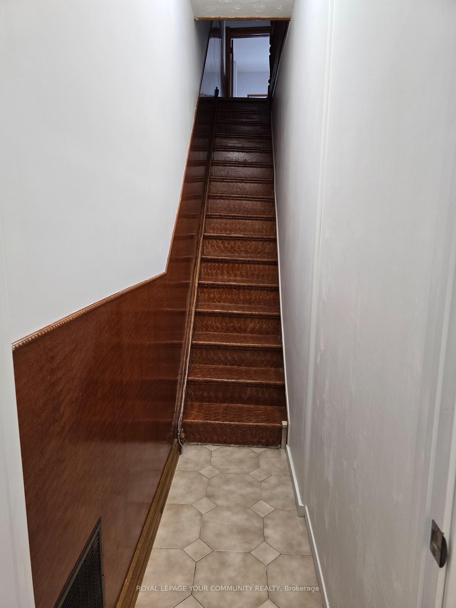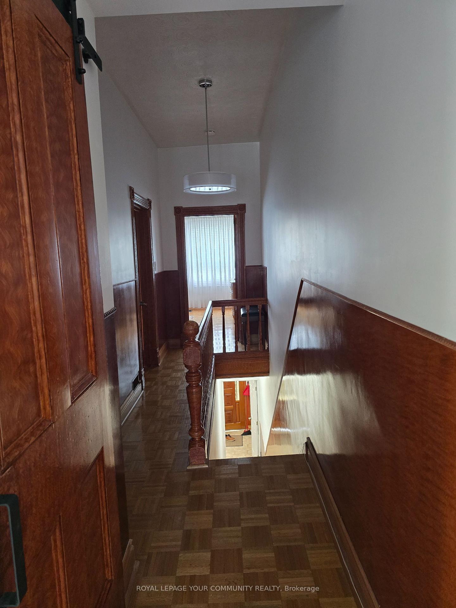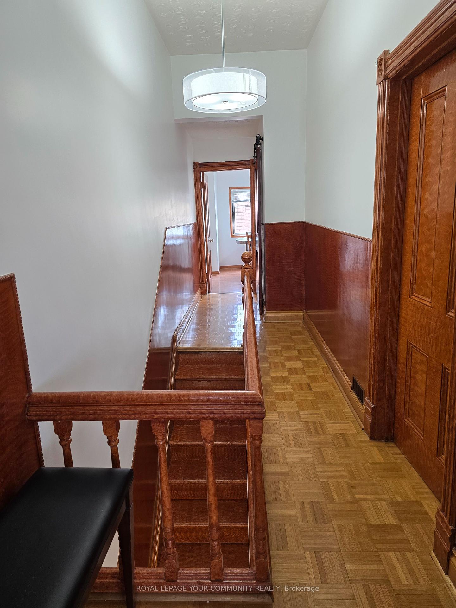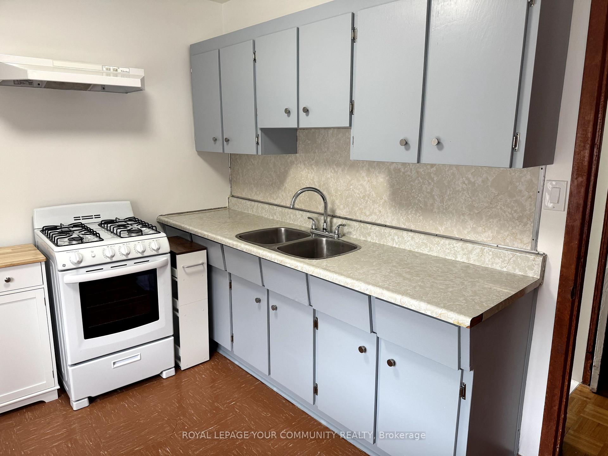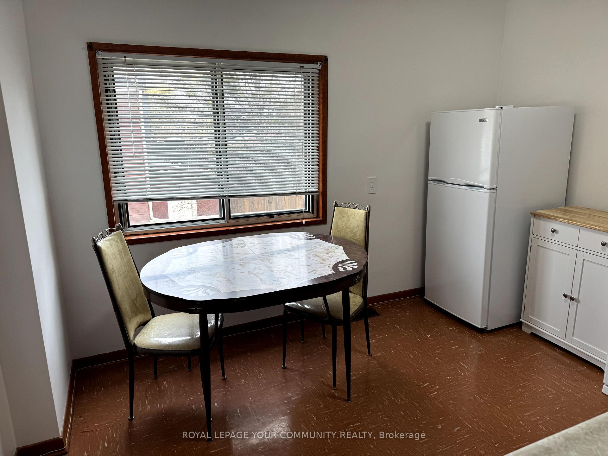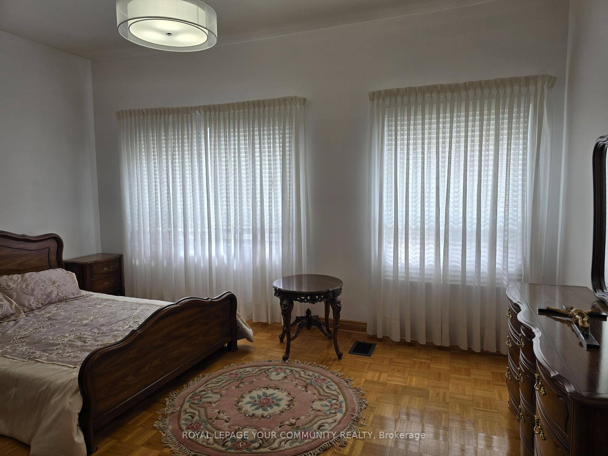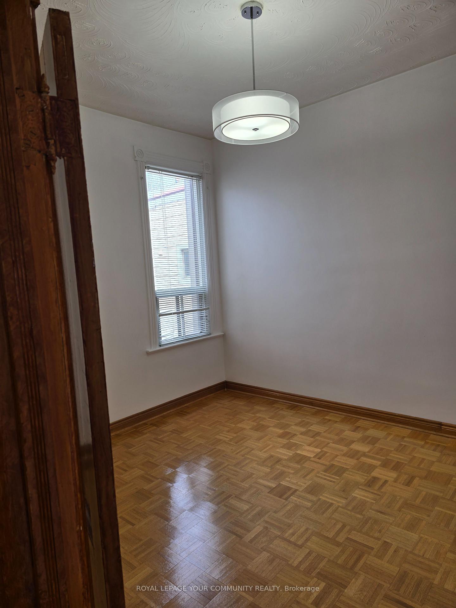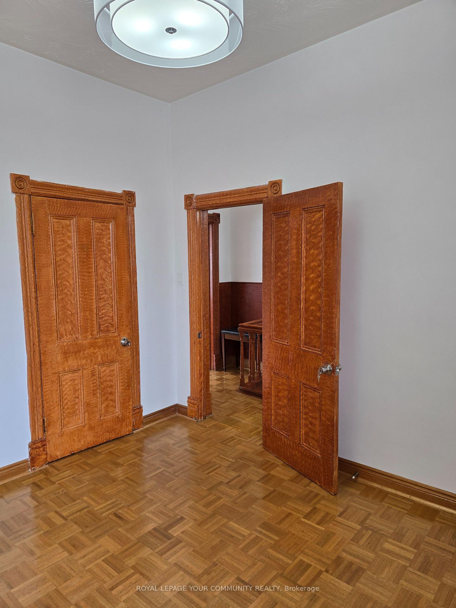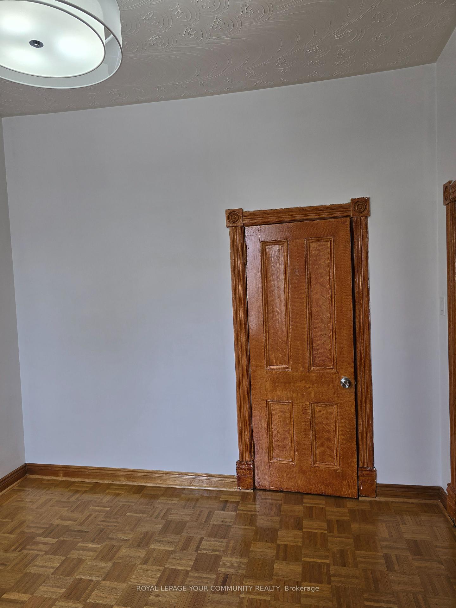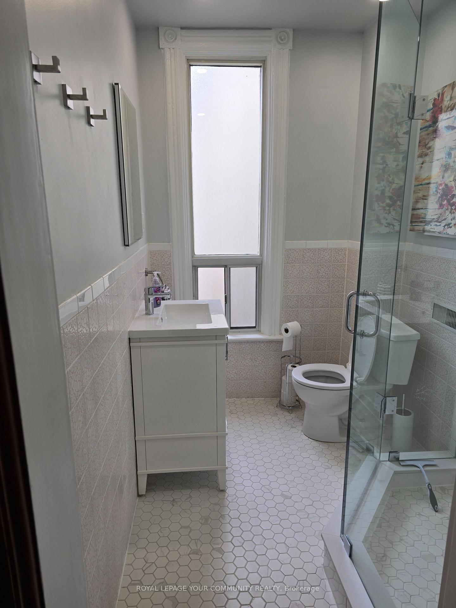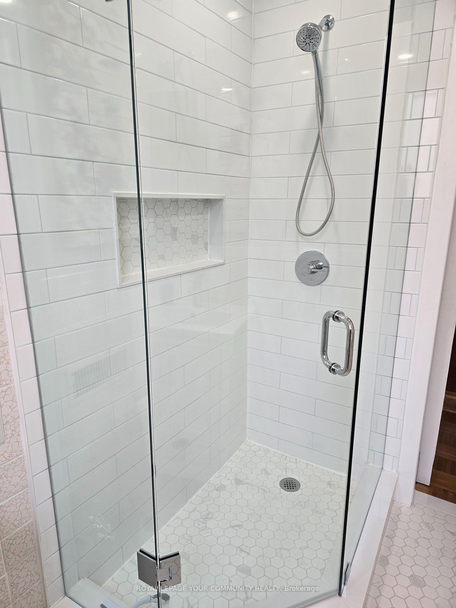$2,600
Available - For Rent
Listing ID: C12083398
46 Ulster Stre , Toronto, M5S 1E3, Toronto
| Bright And Spacious 2 Bedroom Apartment Located In Vibrant South Annex, Harbord Village. A Charming Home Where Preservation of Vintage Character is Combined With Modern Finishes! Separate Entrance, Freshly Painted, High Ceilings Throughout, New Kitchen Appliances, Two Spacious Bedrooms With Large Windows And Closets, New 3 Piece Bathroom With Standup Glass Shower And Tiled Surround.Centrally Located And Minutes To University Of Toronto, Kensington Market, Little Italy,Gourmet Restaurants, Hospitals And Transit. Heat, Hydro And Water Included. Tenant Responsible For Cable & Internet. Front Porch And Backyard Part of Common Area. Existing Furniture Optional. No Smoking, No Pets. |
| Price | $2,600 |
| Taxes: | $0.00 |
| Payment Frequency: | Monthly |
| Payment Method: | Other |
| Rental Application Required: | T |
| Deposit Required: | True |
| Credit Check: | T |
| Employment Letter | T |
| References Required: | T |
| Occupancy: | Vacant |
| Address: | 46 Ulster Stre , Toronto, M5S 1E3, Toronto |
| Directions/Cross Streets: | College & Bathurst |
| Rooms: | 3 |
| Bedrooms: | 2 |
| Bedrooms +: | 0 |
| Family Room: | F |
| Basement: | Finished |
| Furnished: | Part |
| Level/Floor | Room | Length(ft) | Width(ft) | Descriptions | |
| Room 1 | Second | Kitchen | 11.18 | 9.81 | Tile Floor, Large Window, Overlooks Backyard |
| Room 2 | Second | Primary B | 16.01 | 12.99 | Parquet, Large Window, Closet |
| Room 3 | Second | Bedroom 2 | 12.2 | 10.5 | Parquet, Large Window, Closet |
| Room 4 | Second | Bathroom | 3 Pc Bath |
| Washroom Type | No. of Pieces | Level |
| Washroom Type 1 | 3 | Second |
| Washroom Type 2 | 0 | |
| Washroom Type 3 | 0 | |
| Washroom Type 4 | 0 | |
| Washroom Type 5 | 0 |
| Total Area: | 0.00 |
| Property Type: | Att/Row/Townhouse |
| Style: | 2-Storey |
| Exterior: | Brick |
| Garage Type: | None |
| (Parking/)Drive: | None |
| Drive Parking Spaces: | 0 |
| Park #1 | |
| Parking Type: | None |
| Park #2 | |
| Parking Type: | None |
| Pool: | None |
| Private Entrance: | T |
| Laundry Access: | None |
| Property Features: | Hospital, Park |
| CAC Included: | N |
| Water Included: | Y |
| Cabel TV Included: | N |
| Common Elements Included: | N |
| Heat Included: | Y |
| Parking Included: | N |
| Condo Tax Included: | N |
| Building Insurance Included: | N |
| Fireplace/Stove: | N |
| Heat Type: | Forced Air |
| Central Air Conditioning: | Central Air |
| Central Vac: | N |
| Laundry Level: | Syste |
| Ensuite Laundry: | F |
| Sewers: | Sewer |
| Although the information displayed is believed to be accurate, no warranties or representations are made of any kind. |
| ROYAL LEPAGE YOUR COMMUNITY REALTY |
|
|

Mina Nourikhalichi
Broker
Dir:
416-882-5419
Bus:
905-731-2000
Fax:
905-886-7556
| Book Showing | Email a Friend |
Jump To:
At a Glance:
| Type: | Freehold - Att/Row/Townhouse |
| Area: | Toronto |
| Municipality: | Toronto C01 |
| Neighbourhood: | University |
| Style: | 2-Storey |
| Beds: | 2 |
| Baths: | 1 |
| Fireplace: | N |
| Pool: | None |
Locatin Map:

